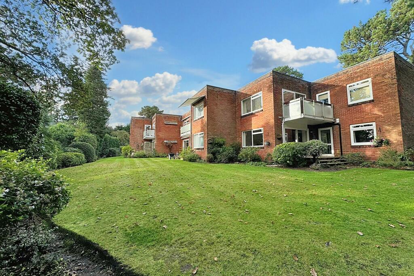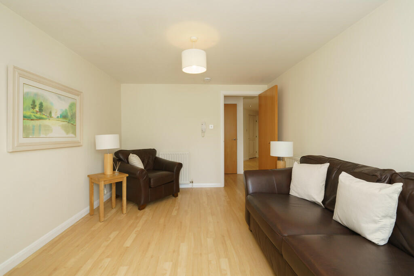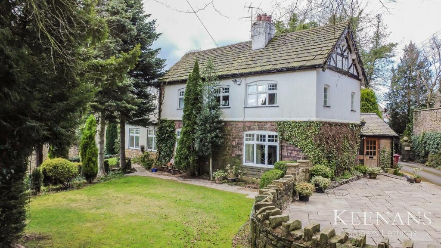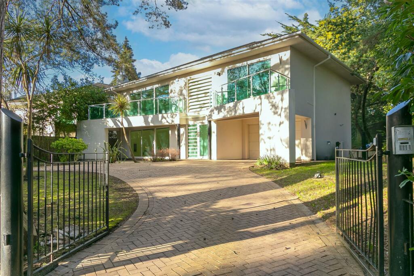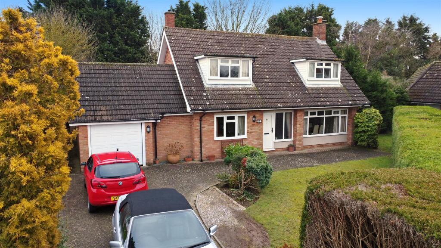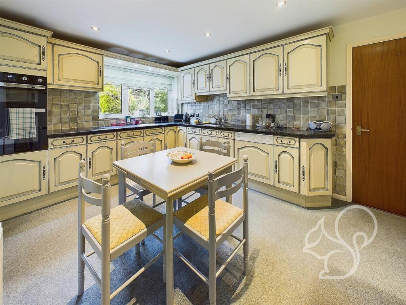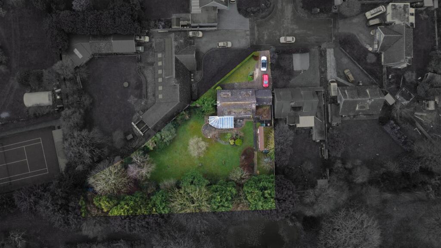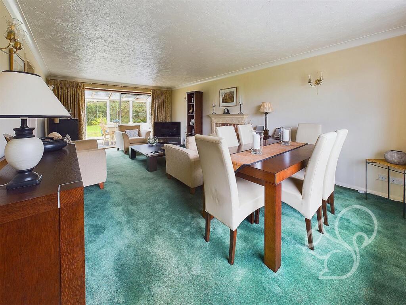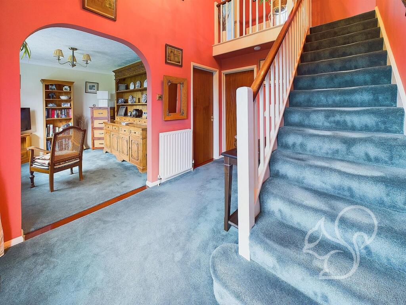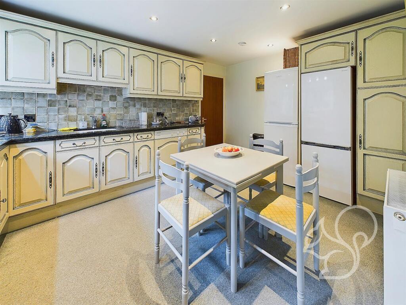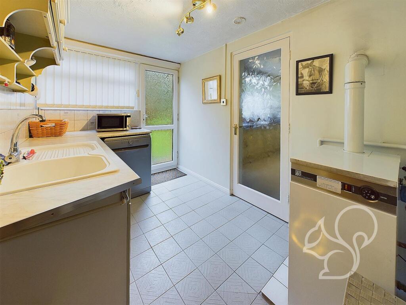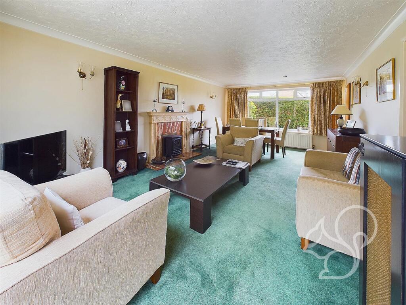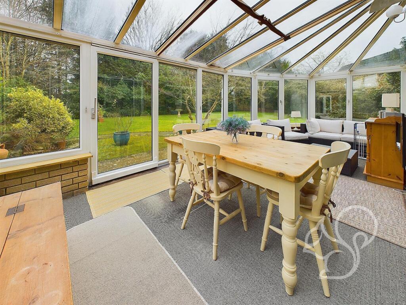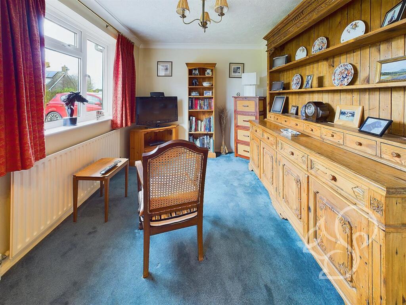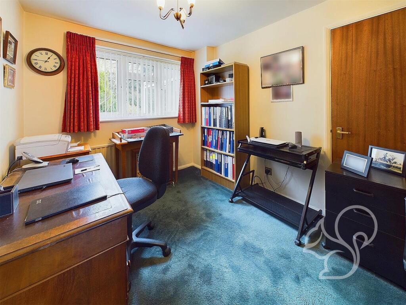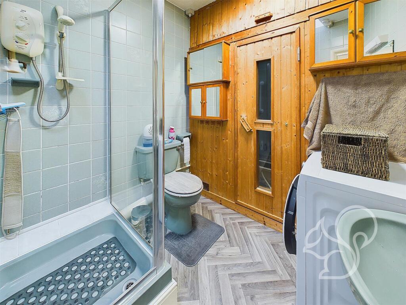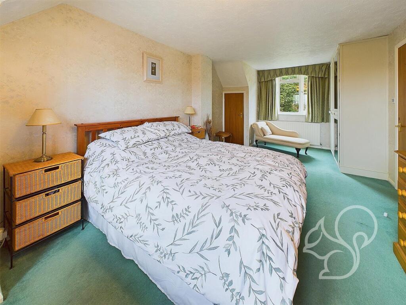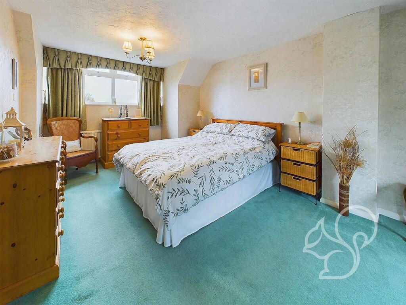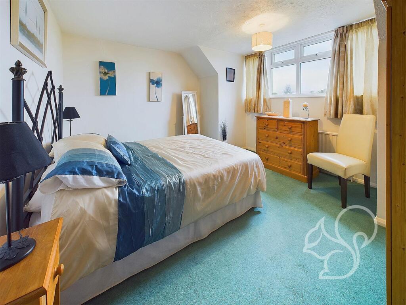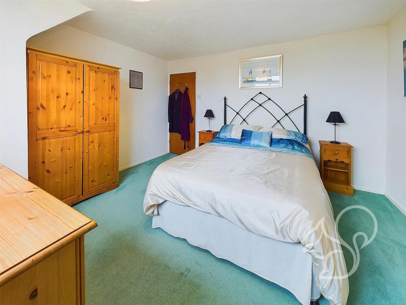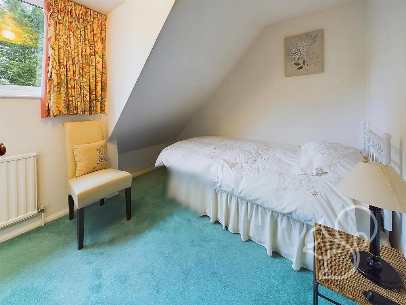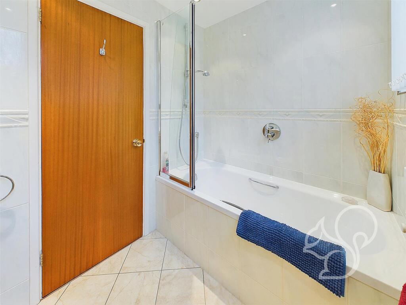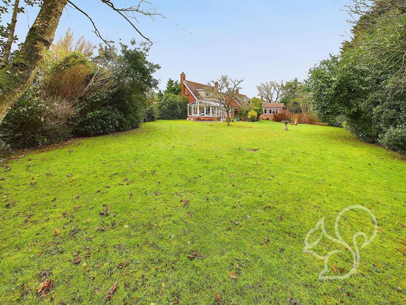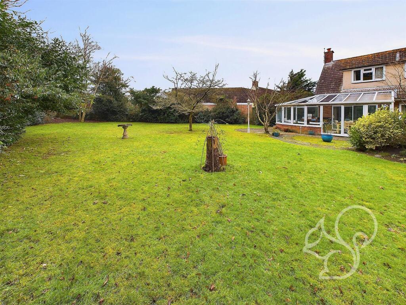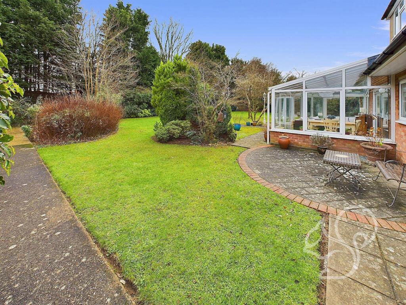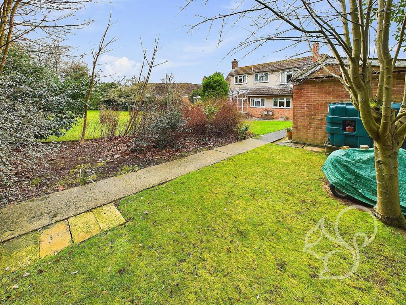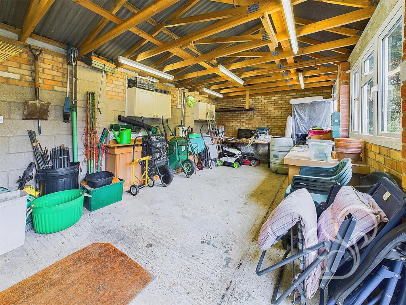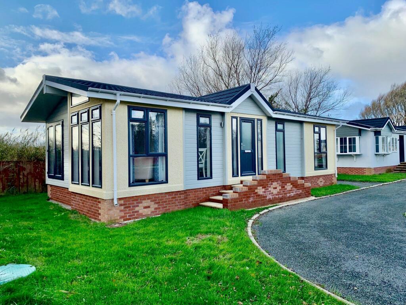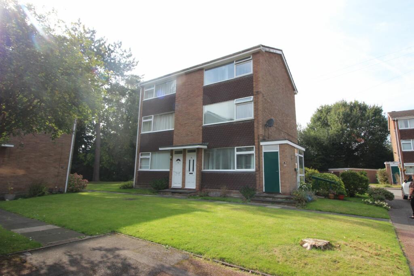Links View, Newton
For Sale : GBP 500000
Details
Bed Rooms
3
Bath Rooms
2
Property Type
Detached
Description
Property Details: • Type: Detached • Tenure: N/A • Floor Area: N/A
Key Features: • Quiet Cul De Sac Location • Substantial Rear Garden • Workshop With Power • Double Length Garage • Three Bedrooms • Ground Floor Shower Room with Sauna • Close To Newton Golf Course • NO ONWARD CHAIN
Location: • Nearest Station: N/A • Distance to Station: N/A
Agent Information: • Address: 18 Market Hill, Sudbury, CO10 2EA
Full Description: *£500,000 - £550,000* Offered to the market with NO ONWARD CHAIN, this impressive three-bedroom detached home occupies a generous corner plot in a quiet residential street within the charming Suffolk village of Newton. With versatile and spacious accommodation, off-street parking for multiple vehicles, and the added benefit of a detached workshop, this property is a rare opportunity not to be missed!Upon entering, you are welcomed by a bright and airy entrance hall, with stairs rising to the first floor. The living room is generously proportioned, featuring a striking central fireplace with an electric stove and elegant marble surround. At the rear of the living room, the sunroom offers stunning panoramic views of the rear garden, providing a perfect spot to relax. The kitchen boasts a traditional style, comprising a variety of wall and base units complemented by stone-effect work surfaces, an integral eye-level oven, and an inset sink with a drainer. Adjoining the kitchen, the utility room provides additional counter and storage space. The ground floor also benefits from two further reception rooms and a shower room complete with a sauna (not tested). Upstairs, the principal bedroom spans the full depth of the property, bathed in natural light through dual-aspect windows. The two additional bedrooms are well-sized, and the family bathroom features a tiled finish, a panelled bath with a shower overhead, a low-level WC, and a vanity unit.The rear garden is predominantly laid to lawn and bordered by mature hedges, shrubs, and trees, offering a sense of privacy. A paved terrace provides the ideal setting for alfresco dining or summer entertaining. Additionally, the property features a versatile brick-built workshop, perfect for a range of uses.Kitchen - 3.23 x 4.22 (10'7" x 13'10") - Utility Room - 2.11 x 3.17 (6'11" x 10'4") - Shower Room - 2.10 x 1.82 (6'10" x 5'11") - Sauna - 1.86 x 1.47 (6'1" x 4'9") - Dining/Reception Room - 3.21 x 2.64 (10'6" x 8'7") - Study - 2.51 x 2.99 (8'2" x 9'9") - Living Room - 3.85 x 6.64 (12'7" x 21'9") - Sunroom - 6.80 x 3.08 (22'3" x 10'1") - Principal Bedroom - 3.22 x 6.20 (10'6" x 20'4") - Second Bedroom - 3.84 x 3.53 (12'7" x 11'6") - Third Bedroom - 2.88 x 2.57 (9'5" x 8'5") - Family Bathroom - 2.23 x 1.69 (7'3" x 5'6") - BrochuresLinks View, NewtonBrochure
Location
Address
Links View, Newton
City
Links View
Features And Finishes
Quiet Cul De Sac Location, Substantial Rear Garden, Workshop With Power, Double Length Garage, Three Bedrooms, Ground Floor Shower Room with Sauna, Close To Newton Golf Course, NO ONWARD CHAIN
Legal Notice
Our comprehensive database is populated by our meticulous research and analysis of public data. MirrorRealEstate strives for accuracy and we make every effort to verify the information. However, MirrorRealEstate is not liable for the use or misuse of the site's information. The information displayed on MirrorRealEstate.com is for reference only.
Real Estate Broker
Oakheart Property, Sudbury, covering Halstead & The Colnes
Brokerage
Oakheart Property, Sudbury, covering Halstead & The Colnes
Profile Brokerage WebsiteTop Tags
SuffolkLikes
0
Views
43
Related Homes
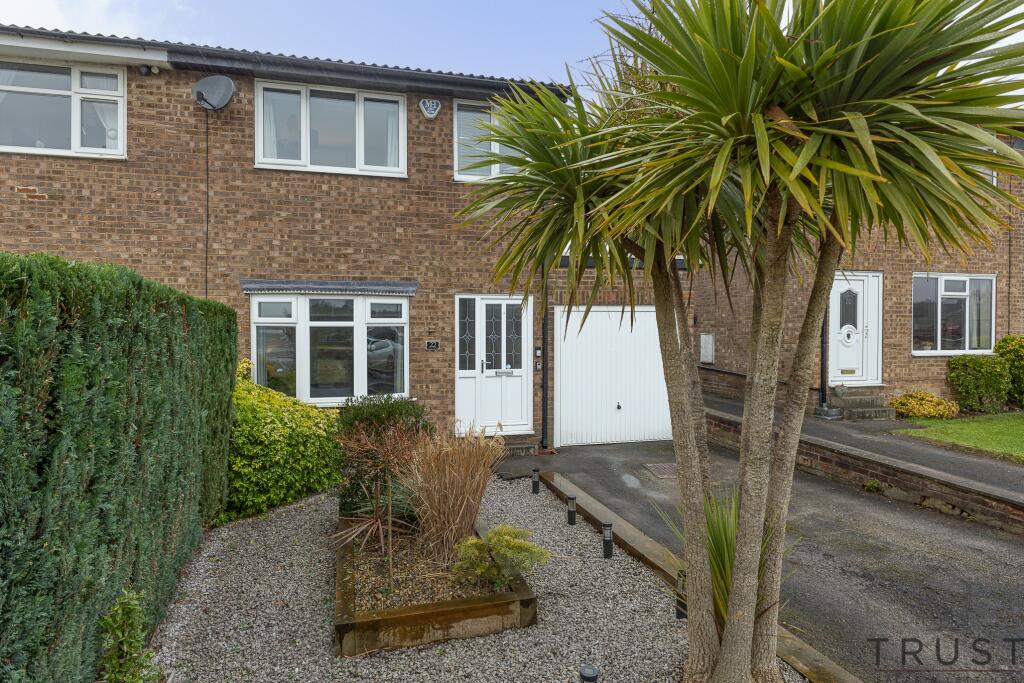
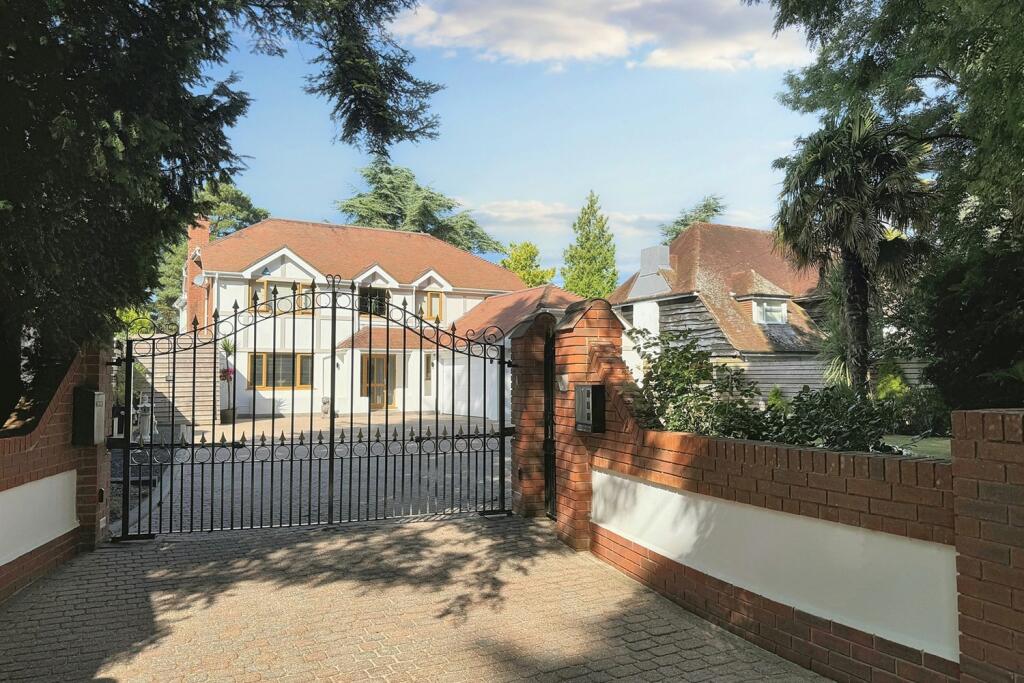
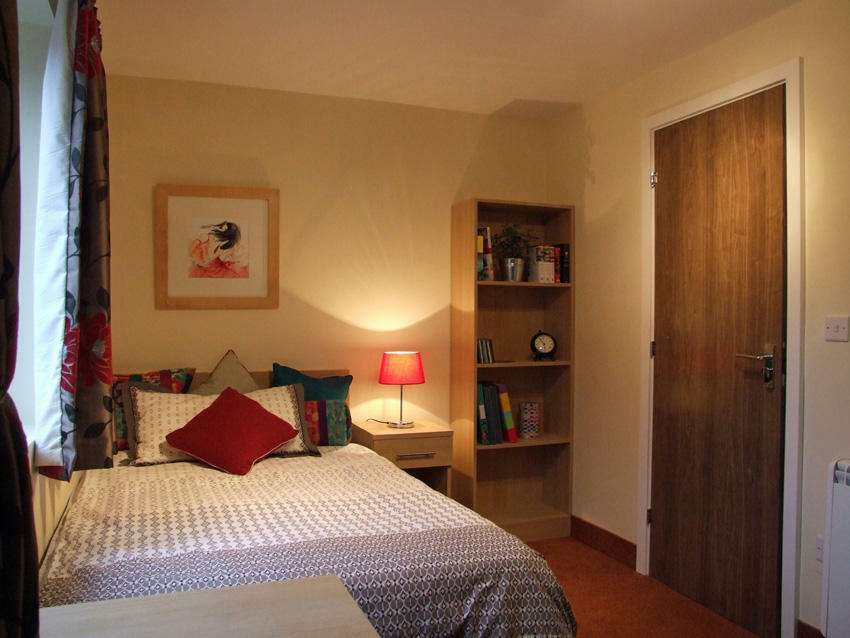
Links View Student House, Harborne, Birmingham, ensuite rooms, over 3 floors
For Rent: GBP672/month

Links View Student House, Harborne, Birmingham, ensuite rooms, over 3 floors
For Rent: GBP672/month
