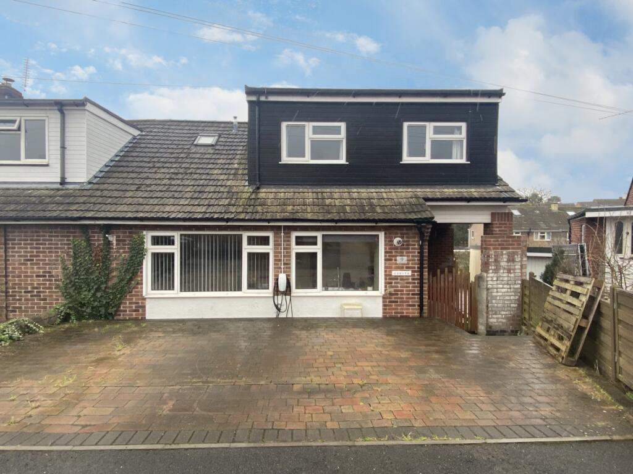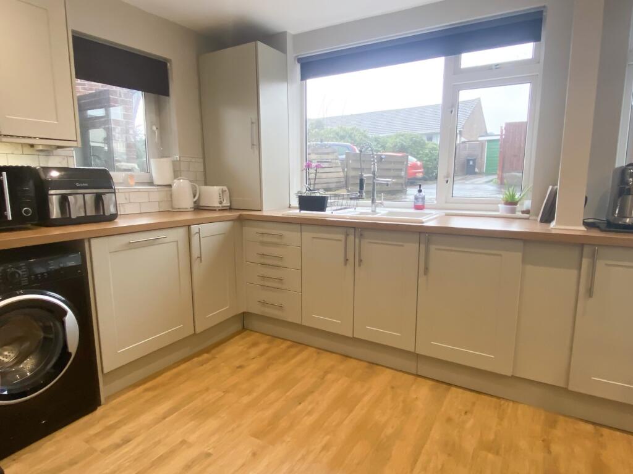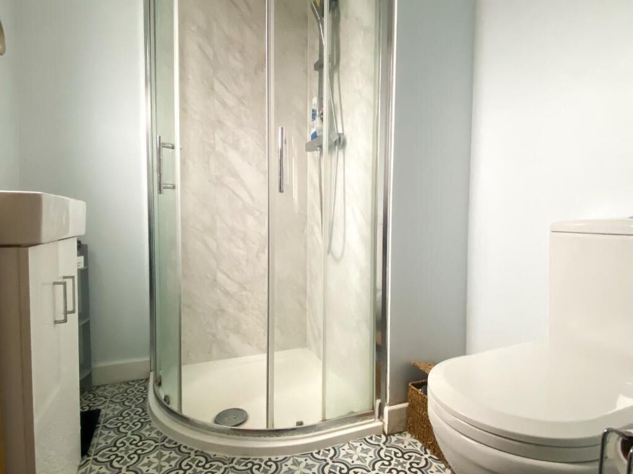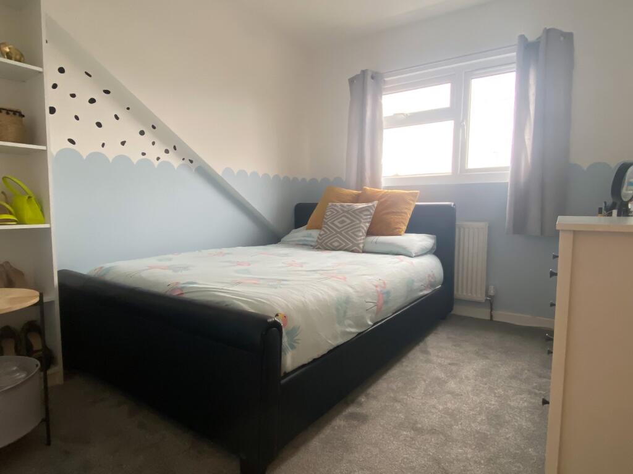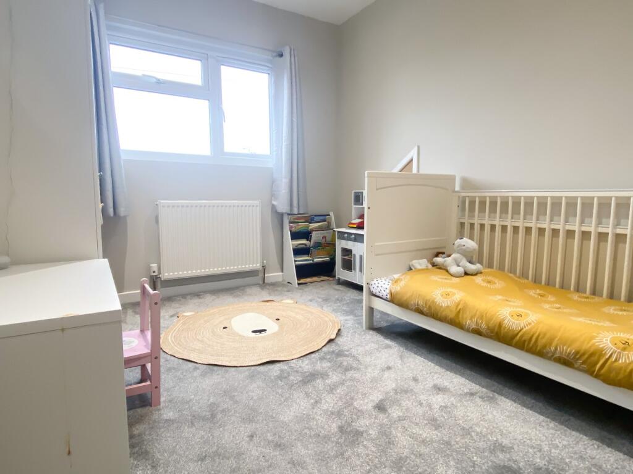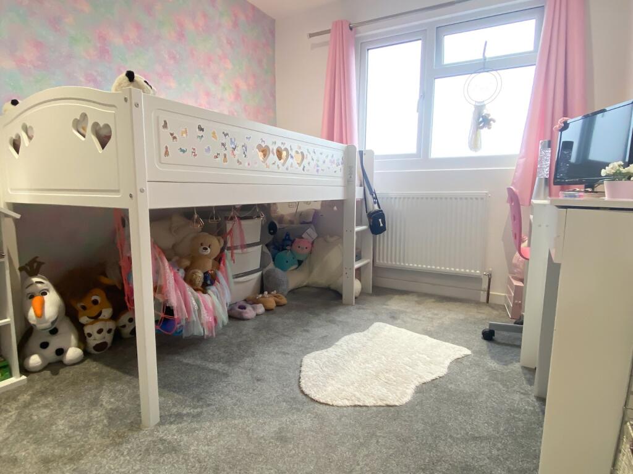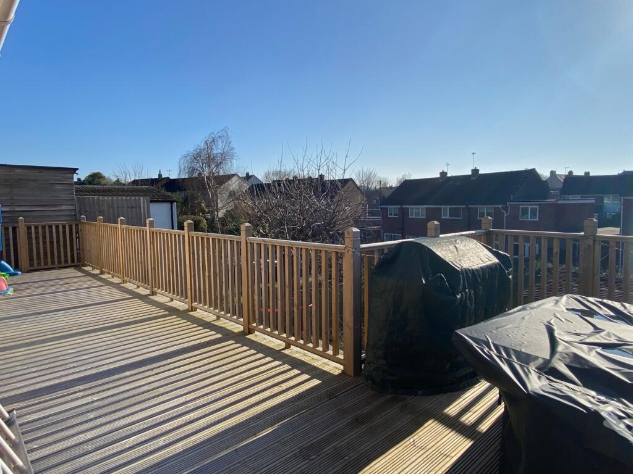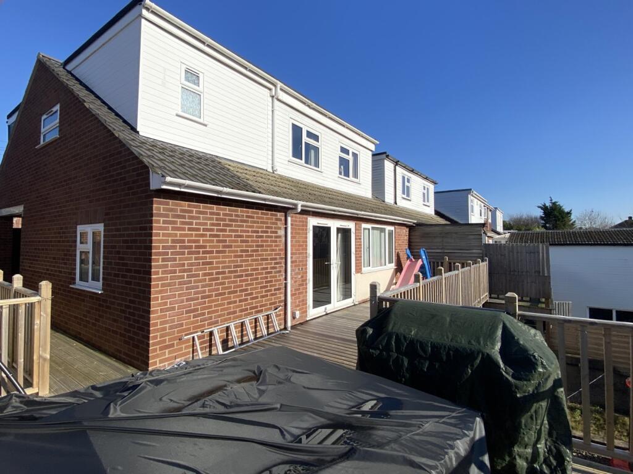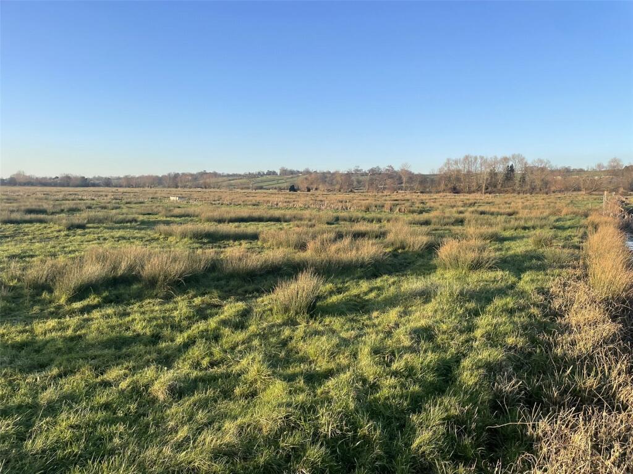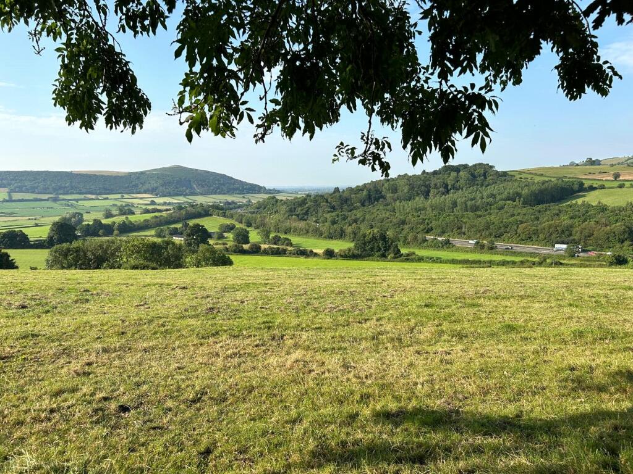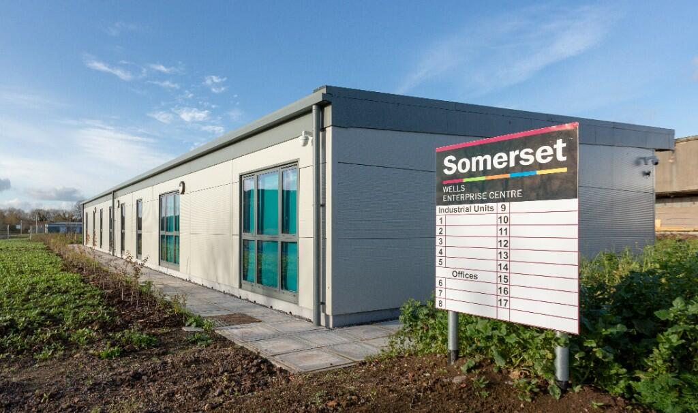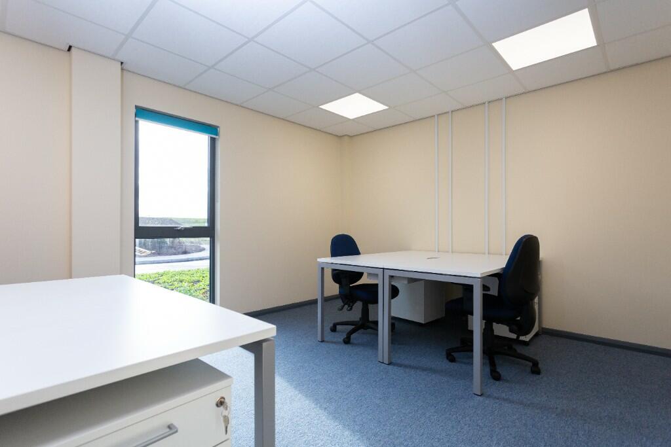Lion Close, Nailsea, Bristol, Somerset, BS48
For Sale : GBP 459950
Details
Bed Rooms
4
Bath Rooms
2
Property Type
Semi-Detached
Description
Property Details: • Type: Semi-Detached • Tenure: N/A • Floor Area: N/A
Key Features: • Four bedroom home • Recently extended and renovated • Sociable kitchen/diner • Spacious lounge • Downstairs WC • Bedroom with en-suite • Four piece family bathroom • Large rear garden • Off street parking
Location: • Nearest Station: N/A • Distance to Station: N/A
Agent Information: • Address: 67 High Street, Nailsea, BS48 1AW
Full Description: This beautifully extended and renovated four-bedroom home now offer spacious accommodation throughout. The welcoming entrance hall leads to a convenient downstairs WC, large lounge, and a bright, open kitchen/diner that creates the ideal space for family living and entertaining. Upstairs, you'll find four well-proportioned bedrooms, including one with an en-suite, alongside a modern family bathroom. The large, south-facing rear garden, arranged across three levels and has planning permission for further extension. At the front, there’s off-street parking for two vehicles. EPC: DEntranceuPVC entrance door leading into the entrance hallEntrance HalluPVC double glazed window overlooking the side aspect, stairs rising to the first floor, downlighting, upright radiator and doors leading to the ground floor WC, lounge, kitchen-diner and storage cupboard housing the meters and fuse board, and LVT floor covering.Cloakroom1.7m x 0.98m (5' 7" x 3' 3")Fully-tiled with obscured double glazed window overlooking the side aspect, two-piece suite comprising close-coupled WC and wash hand basin on pedestal, extractor fan, and laminate flooring.Lounge3.37m x 6.55m (11' 1" x 21' 6")uPVC double glazed patio doors leading into the rear garden, uPVC double glazed window overlooking the rear aspect, television point, two upright radiators, downlighting, and LVT floor covering.Kitchen-Diner5.51m x 3.36m (18' 1" x 11' 0")Kitchen AreaTwo double glazed windows overlooking the front aspect, double glazed window overlooking the side aspect, range of Shaker style drawers, eyeline and base units with wood effect rolltop worksurface over, ceramic and a half bowl and drainer with pull out spray tap over, integrated dishwasher, space and plumbing for washing machine, tiled splashbacks, downlighting, central island incorporating an electric oven and induction hob with extractor hood over, space for American-style fridge freezer and LVT floor covering.Dining AreaUpright radiator, and LVT floor covering.LandingObscure uPVC double glazed window overlooking the side aspect, downlighting, and doors leading into the bathroom, and bedrooms one, two, three and four.Bedroom One2.82m x 3.34m (9' 3" x 10' 11")uPVC double glazed window overlooking the rear aspect, radiator, walk in wardrobe area with hanging rail and shelving and door leading into the ensuite.En-Suite1.79m x 1.64m (5' 10" x 5' 5")Obscured uPVC double glazed window overlooking the rear aspect, three-piece suite comprising shower cubicle with thermostatic shower over, close-coupled WC and wash hand basin set into vanity unit with cupboards below, chrome heated towel rail fitted electric mirror, tiled splashback extractor fan, downlighting and tiled flooring.Bedroom Two2.67m x 3.03m (8' 9" x 9' 11")uPVC double glazed window overlooking the front aspect, radiator, and downlighting.Bedroom Three2.94m x 2.58m (9' 8" x 8' 6")uPVC double glazed window overlooking the front aspect, radiator and downlighting.Bedroom Four2.49m x 3.86m (8' 2" x 12' 8")uPVC double glazed window overlooking the rear aspect, built-in double wardrobe providing hanging and storage solutions, radiator and downlighting.Bathroom1.79m x 2.98m (5' 10" x 9' 9")Fully -tiled with four-piece suite comprising panelled bath with shower attachment over, walk-in shower cubicle housing the thermostatic shower, close-coupled WC, and wash hand basin on vanity unit with cupboards below, Velux window, extractor fan, chrome heated towel rail, downlighting and tiled floor.Exterior RearThe south facing rear garden is larger than average and enclosed by timber panel fencing and walling. It is arranged on three levels with the top part being a good sized decked area with steps leading down to the middle where there is planning permission to add another bedroom with en-suite. The garden leads down further to a third area laid to lawn with gravelled areas and a wooden shed. A wooden gate leads you to the front of the property.Exterior FrontBrick paved driveway providing parking for two vehicles.Material InformationThe property is Freehold Tax Band C, charged at £1,925.29 for the period 2024/2025BrochuresParticulars
Location
Address
Lion Close, Nailsea, Bristol, Somerset, BS48
City
Somerset
Features And Finishes
Four bedroom home, Recently extended and renovated, Sociable kitchen/diner, Spacious lounge, Downstairs WC, Bedroom with en-suite, Four piece family bathroom, Large rear garden, Off street parking
Legal Notice
Our comprehensive database is populated by our meticulous research and analysis of public data. MirrorRealEstate strives for accuracy and we make every effort to verify the information. However, MirrorRealEstate is not liable for the use or misuse of the site's information. The information displayed on MirrorRealEstate.com is for reference only.
Real Estate Broker
West Coast Properties, Nailsea
Brokerage
West Coast Properties, Nailsea
Profile Brokerage WebsiteTop Tags
four-bedroom home spacious lounge large rear gardenLikes
0
Views
15
Related Homes
81 SOMERSET CRESCENT, Richmond Hill (Observatory), Ontario
For Sale: CAD2,288,000


Gupworthy Farm - Whole, Wheddon Cross, Minehead, Somerset, TA24
For Sale: EUR4,329,000

6000 Somervale Court SW 303, Calgary, Alberta, T2J 4J4 Calgary AB CA
For Sale: CAD284,900

21 Somerset Crescent SW, Calgary, Alberta, T2Y 3V7 Calgary AB CA
For Sale: CAD579,900

