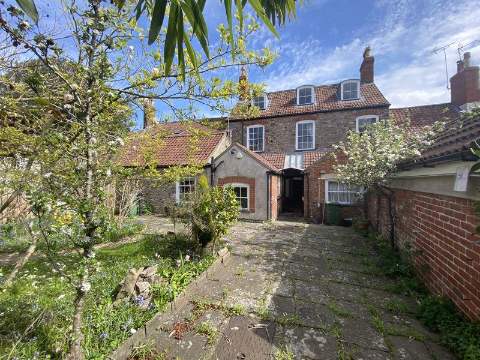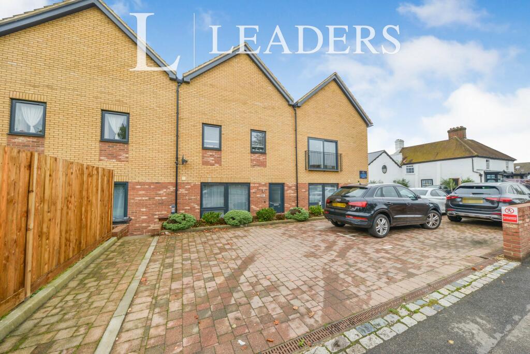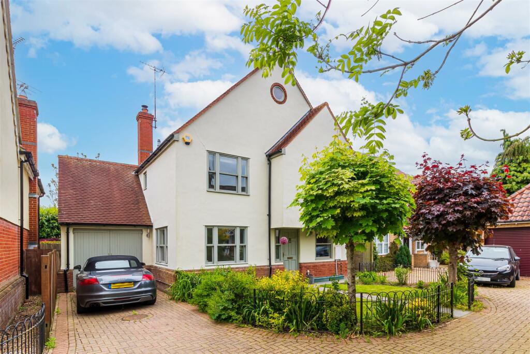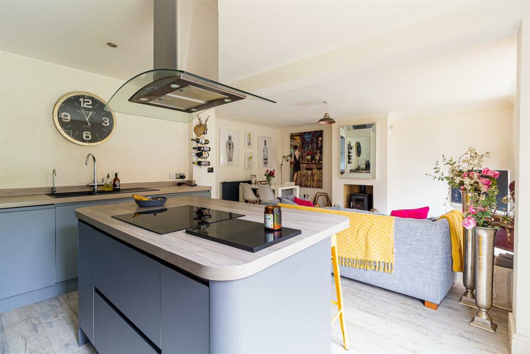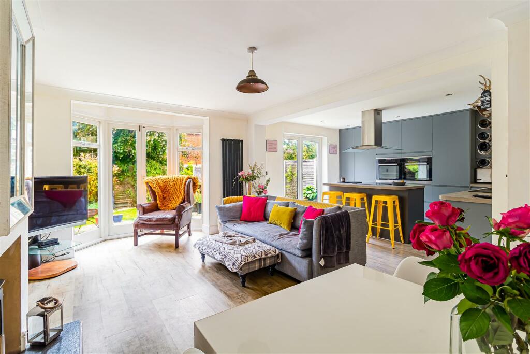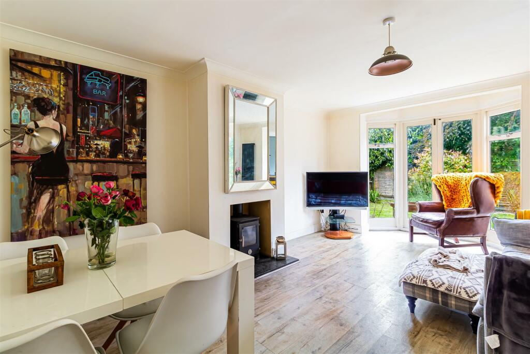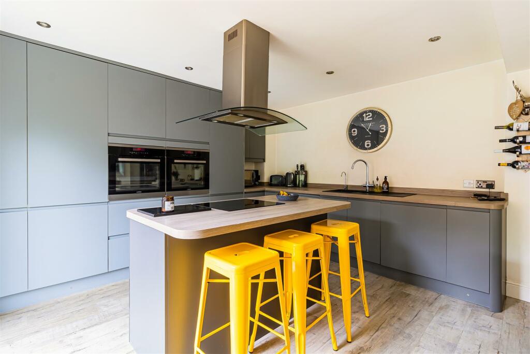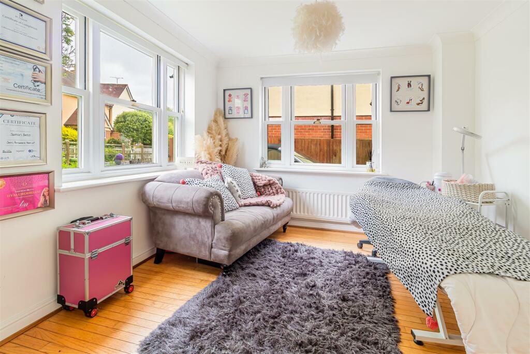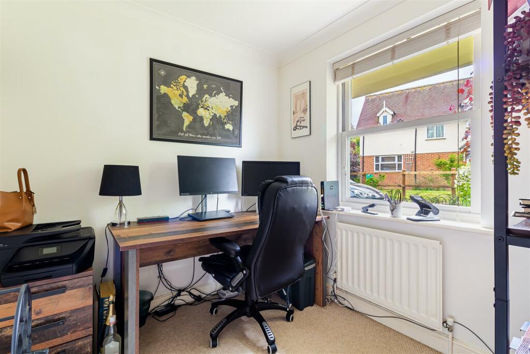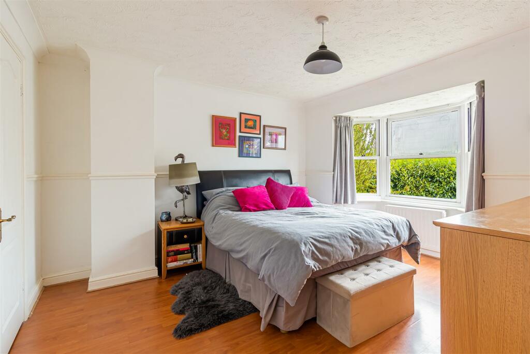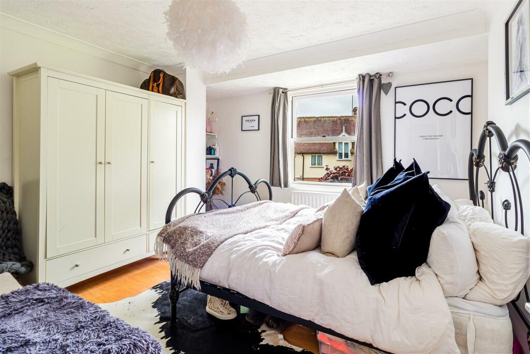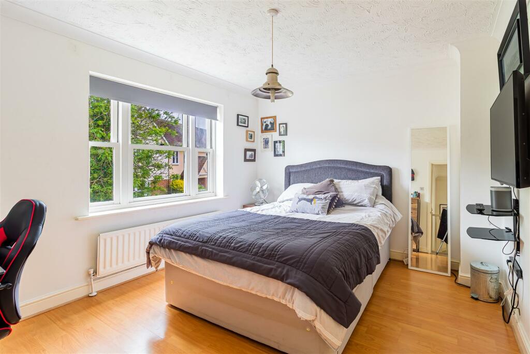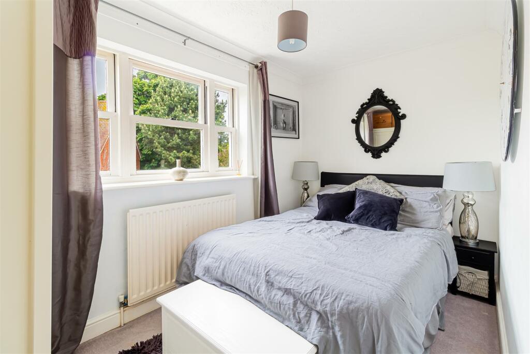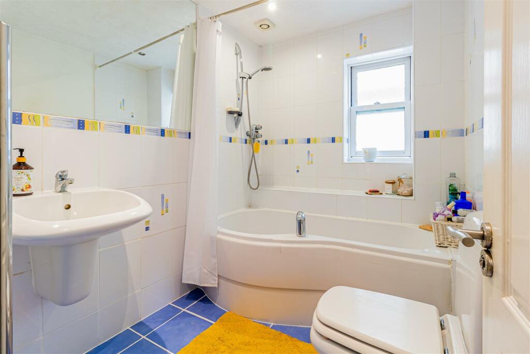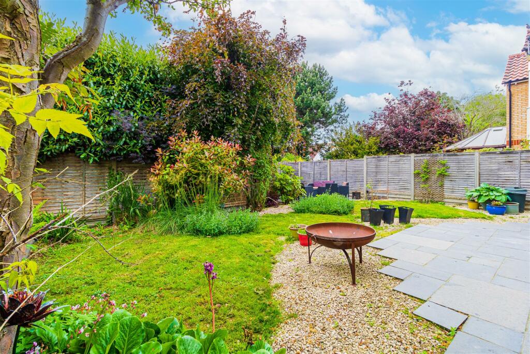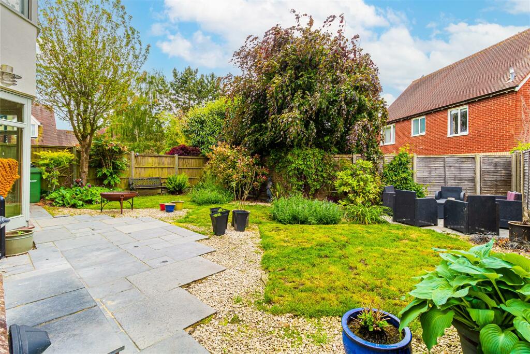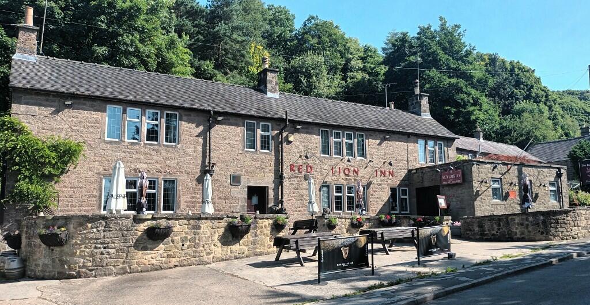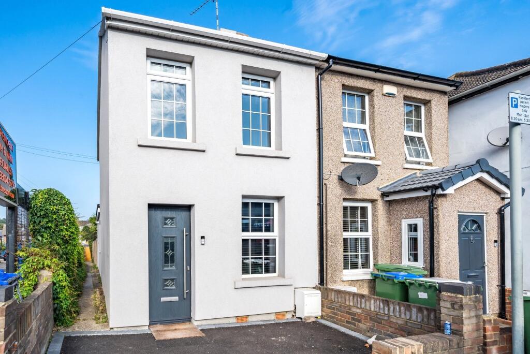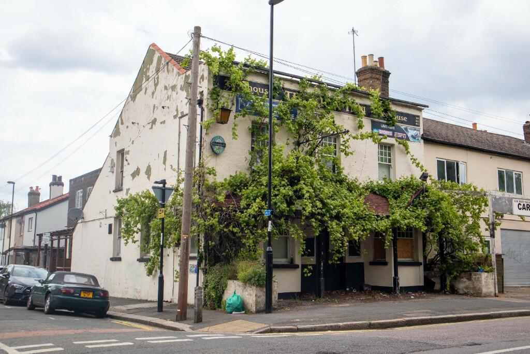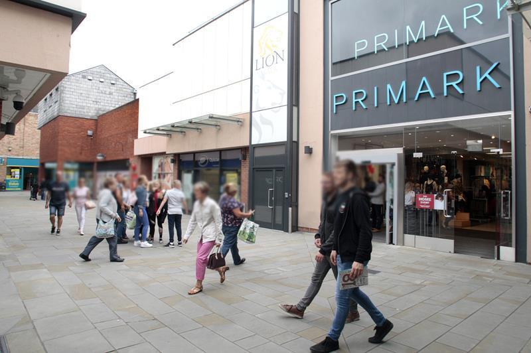Lion Meadow, Steeple Bumpstead
For Sale : GBP 475000
Details
Bed Rooms
4
Bath Rooms
3
Property Type
Detached
Description
Property Details: • Type: Detached • Tenure: N/A • Floor Area: N/A
Key Features: • Four Generous Bedrooms • En Suite To Main Bedroom • Stunning Kitchen/Family Room • Two Further Reception Rooms • Landscaped Gardens • Double Glazing • Gas Radiator Heating • Popular Village Of Steeple Bumpstead • Garage & Driveway
Location: • Nearest Station: N/A • Distance to Station: N/A
Agent Information: • Address: 2 Rosefinch Close Haverhill Suffolk CB9 0JS
Full Description: This lovely, spacious family home is tucked away down a private driveway serving only three houses in the ever-popular village of Steeple Bumpstead. Boasting four double bedrooms, an en suite to the main bedroom and two reception rooms; this house has everything for a growing family. The open plan kitchen/family room creates an inviting space that leads out onto the landscaped gardens – perfect for relaxing. The property also has the benefit of a single garage along with off-road parking.Stepple Bumpstead - STEEPLE BUMPSTEAD is situated in rolling countryside on the Essex/Suffolk border. The village is well placed for the market towns of Saffron Walden and Clare. The University City of Cambridge is 20 miles away. For the commuter there are train services from Audley End station into London Liverpool Street. Steeple Bumpstead has amenities including a small library, garage with shop, post office, 2 public houses, surgery and a local primary school. There are shopping facilities at Cambridge, Saffron Walden and Haverhill.Ground Floor - Entrance Hall - Entrance door, window to front, radiator, stairs to first floor, door to:Wc - Obscure window, fitted with a two piece suite comprising wash hand basin and low-level wc, radiator.Study - 2.34m x 2.23m (7'8" x 7'3" ) - Window to front, radiator.Dining Room - 3.28m x 3.13m (10'9" x 10'3") - Dual aspect windows, wooden flooring, radiator.Lounge Area - 4.92m x 3.28m (16'1" x 10'9" ) - Bay window to rear with french doors leading to the garden, fireplace with wood burner, two radiators, karndean flooring, open plan to:Kitchen Area - 3.91m x 3.51m (12'9" x 11'6" ) - Fitted with a matching range of base and eye level units with worktop space over, one and half bowl sink with mixer tap, integrated fridge/freezer, dishwasher and washing machine, fitted eye level electric double oven. Matching Island unit housing four ring electric hob with extractor hood over, storage drawers under. French double doors to garden.First Floor - Landing - Window to side, radiator, double door to Airing cupboard, door to:Bedroom 1 - 3.65m x 3.35m (11'11" x 10'11") - Bay window to rear, radiator, built-in double wardrobes, door to:En-Suite Shower Room - Fitted with a three piece suite comprising a shower enclosure, pedestal wash hand basin, low-level WC and heated towel rail, obscure window. (We have been advised that the WC in the en-suite is not currently connected).Bedroom 2 - 3.51m x 3.19m (11'6" x 10'5" ) - Window to front, radiator.Bedroom 3 - 3.61m x 3.21m (11'10" x 10'6" ) - Window to front, radiator, built-in double wardrobes.Bedroom 4 - 3.45m x 2.06m (11'3" x 6'9") - Window to rear, radiator.Bathroom - Fitted with a three piece suite comprising a panelled bath with shower over, pedestal wash hand basin and low-level WC, heated towel rail, extractor fan, tiled flooring, obscure window.Outside - The rear garden has a paved patio area immeidately from the house providing an ideal area for seating and entertaining. The garden is landscaped with an array of shrubs and plants situated throughout with a central lawn area. A further seating area lies at the head of the garden. The garden is enclosed by timber fencing with side access gate leading to the front of the property. The front garden is again, mainly laid to lawn and planted with flower and shrubs displays and small trees. The garden is enclosed by metal fencing and a pathway leads to the entrance door.Garage And Driveway - The property has a single garage with power and lighting connected with personal door leading to the rear garden.Viewings - By appointment through the Agents.BrochuresLion Meadow, Steeple Bumpstead
Location
Address
Lion Meadow, Steeple Bumpstead
City
Lion Meadow
Features And Finishes
Four Generous Bedrooms, En Suite To Main Bedroom, Stunning Kitchen/Family Room, Two Further Reception Rooms, Landscaped Gardens, Double Glazing, Gas Radiator Heating, Popular Village Of Steeple Bumpstead, Garage & Driveway
Legal Notice
Our comprehensive database is populated by our meticulous research and analysis of public data. MirrorRealEstate strives for accuracy and we make every effort to verify the information. However, MirrorRealEstate is not liable for the use or misuse of the site's information. The information displayed on MirrorRealEstate.com is for reference only.
Real Estate Broker
Jamie Warner Estate Agents, Haverhill
Brokerage
Jamie Warner Estate Agents, Haverhill
Profile Brokerage WebsiteTop Tags
close to CambridgeLikes
0
Views
54
Related Homes


