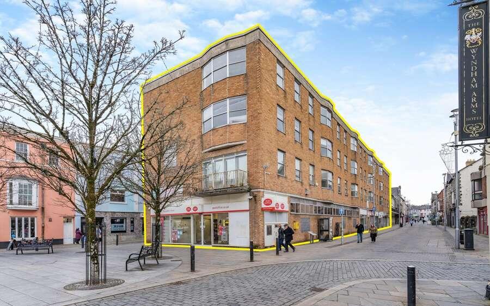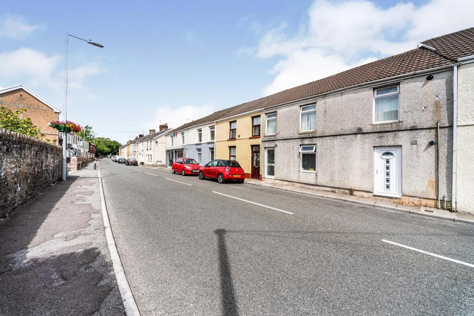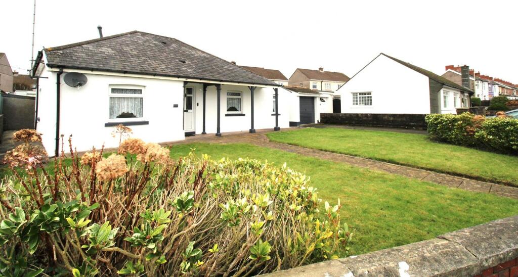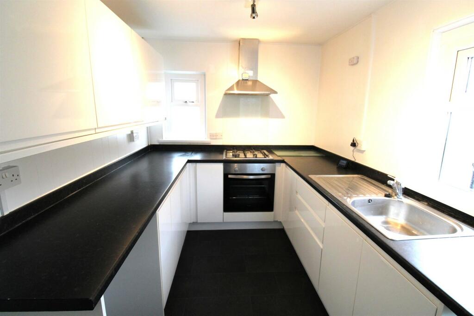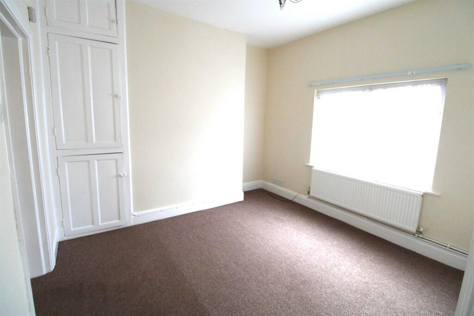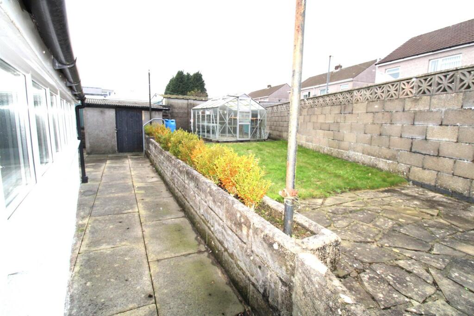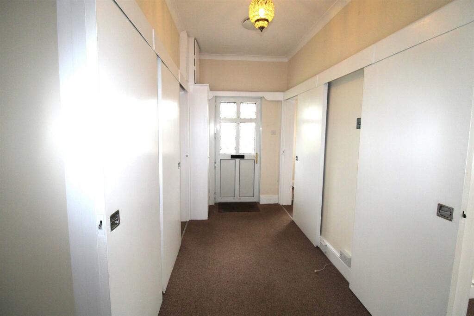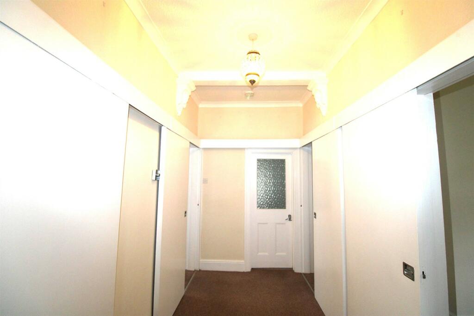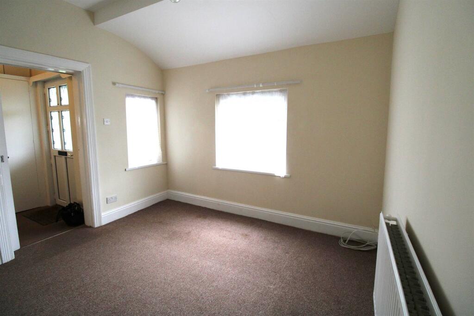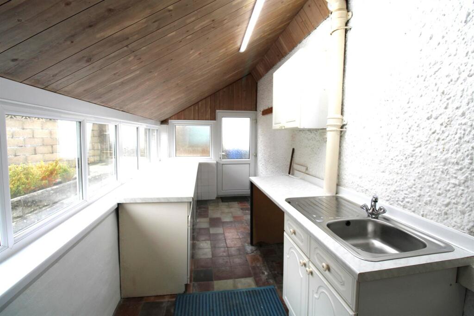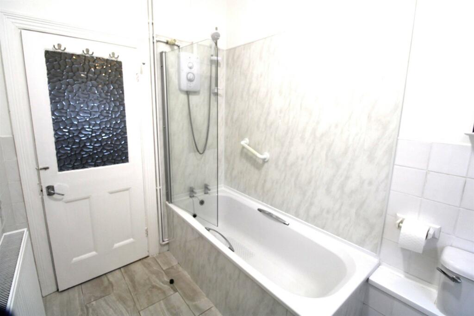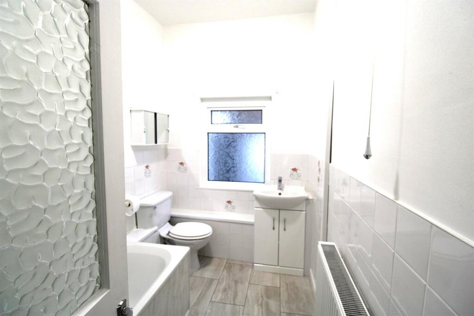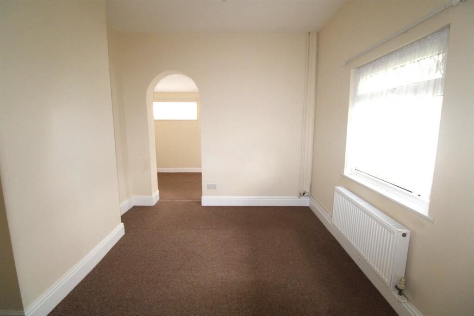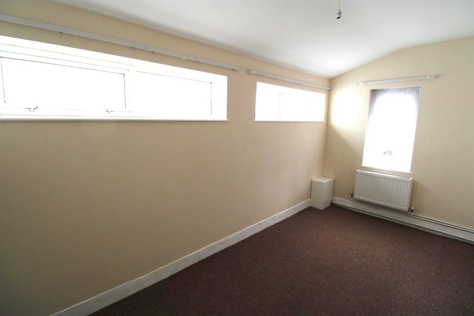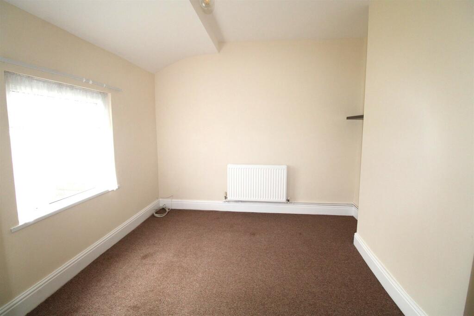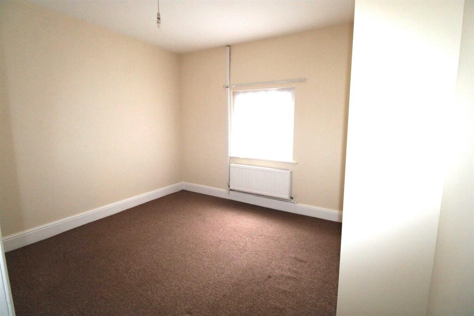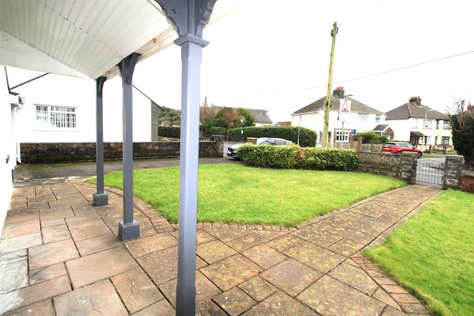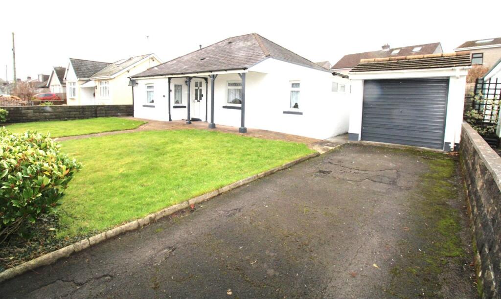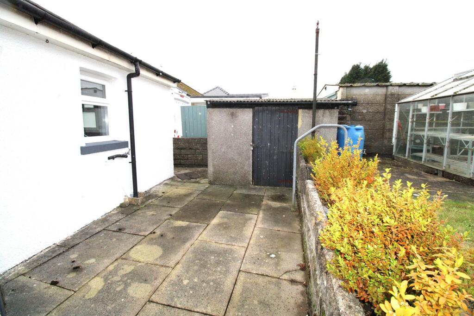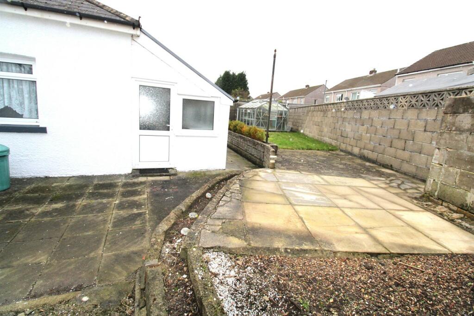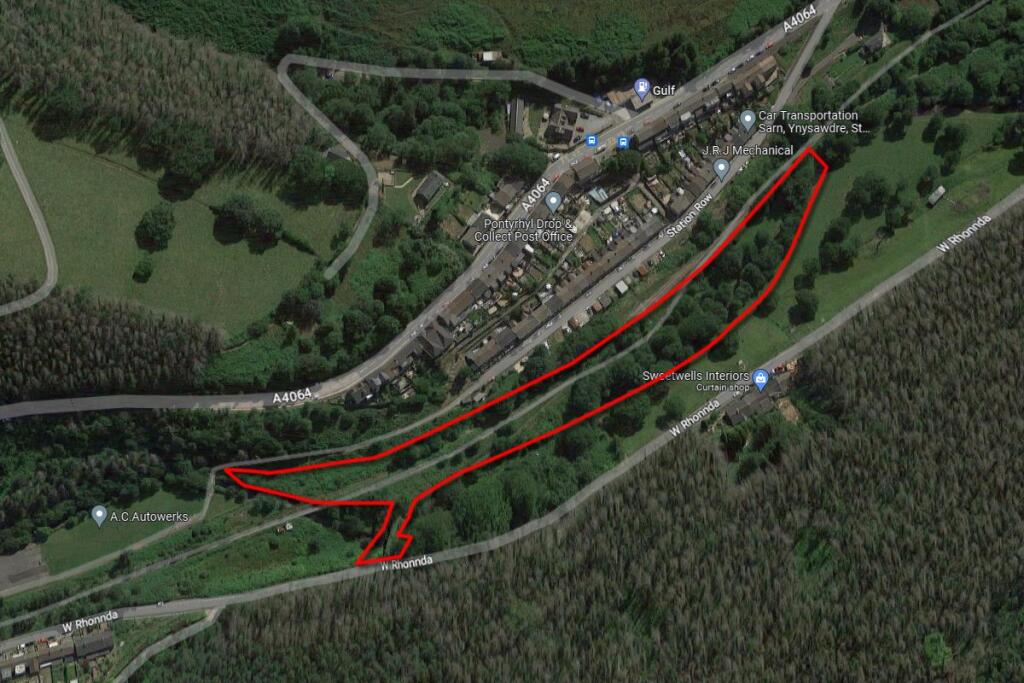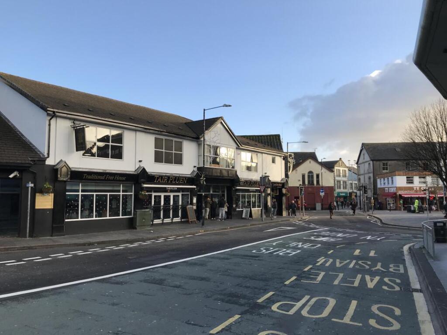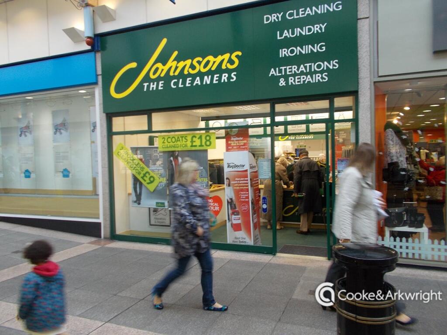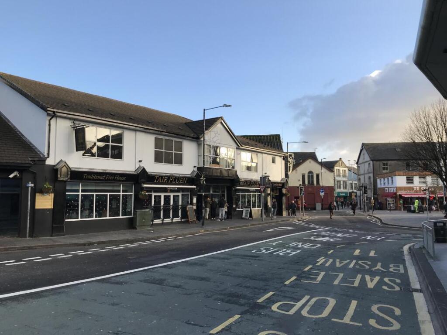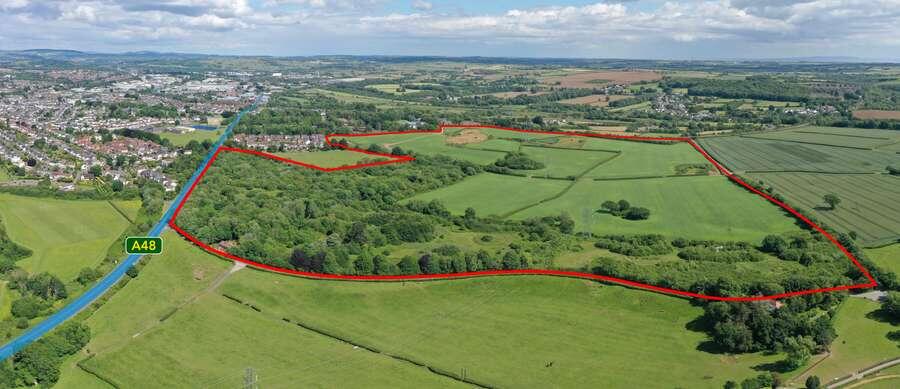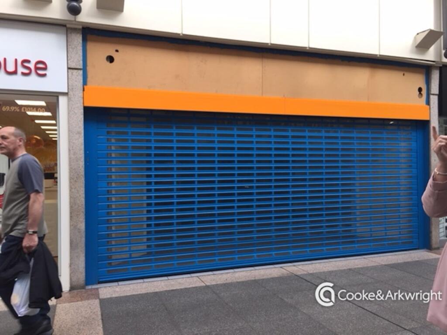Litchard Bungalows, Bridgend, Bridgend County. CF31 1PH
For Sale : GBP 250000
Details
Bed Rooms
2
Bath Rooms
1
Property Type
Detached Bungalow
Description
Property Details: • Type: Detached Bungalow • Tenure: N/A • Floor Area: N/A
Key Features: • *NO ONGOING CHAIN* • Versatile 2/3 Bedroom Detached Bungalow • Set on Generous Size Plot • Close to Bridgend Town Centre • Driveway Parking & Garage • INTERNAL VIEWING HIGHLY RECOMMENDED
Location: • Nearest Station: N/A • Distance to Station: N/A
Agent Information: • Address: 4-6 Dunraven Place, Bridgend, CF31 1JD
Full Description: *NO ONGOING CHAIN, *Traditional Detached Bungalow* - Gareth L Edwards Ltd is pleased to offer this versatile 2/3-bedroom detached bungalow in Litchard. The property is set on a generous size plot with ample driveway parking & garage. The property benefits from uPVC double glazing, gas central heating, fitted carpets throughout. The property has easy access to all local facilities and amenities; junction 36 of the M4 Motorway; McArthur Glen Designer Outlet and Bridgend Town Centre with all its facilities and amenities including the mainline train station. The property comprises: - Entrance; Hallway; Lounge or Third Bedroom; Second Sitting Room/Dining Room; Kitchen; Utility Room; Family Bathroom; Master Bedroom with Dressing Area; Bedroom Two. Outside: - Front: Generous size garden laid to lawn, driveway parking & garage, side access. Rear: Patio areas, garden laid to lawn, stone outer building.Entrancevia a half-glazed uPVC front door with obscure glazed leaded light panels leading into: -HallwaySpacious hallway with fitted carpet, coved and textured ceiling, two original cornices, door into: -Lounge or Third Bedroom3.41m x 3.47m (11' 2" x 11' 5")uPVC window to the front with leaded light feature, fitted carpet, one radiator, skimmed ceiling, two recesses either side of the fire breast wall, uPVC window to the side.Second Sitting Room/ Dining Room3.46m x 3.44m (11' 4" x 11' 3")uPVC window to the side, fitted carpet, one recess, skimmed ceiling, original fitted cupboards housing Vaillant Combination Gas Boiler, square opening leading into: -KitchenRange of base and wall units in white high gloss, complimentary worktop, stainless steel sink unit, chrome gas hob, electric oven, chrome cooker hood, attractive PVC wall panelling, uPVC obscure glazed window to the side, uPVC window to the rear, textured ceiling, chrome spotlighting, attractive vinyl flooring, one radiator, half glazed uPVC door leading out into: -Spacious Utility Room5.57m x 1.99m (18' 3" x 6' 6")uPVC windows to the rear, uPVC obscure glazed window to the side, half glazed uPVC door to the side, additional wooden door to the side, original quarry tiling to the floor, stainless steel sink unit, plumbed for automatic washing machine, space for tumble dryer & fridge-freezer etc, feature ceiling with attractive wood strip panelling and strip lighting.Family BathroomThree-piece suite in white with chrome fittings, sink set in a white vanity unit with chrome fittings, electric shower over the bath with a glass shower screen, PVC panelling, half tiled walls around the sink area & WC, one radiator, ceramic tiling to the floor, uPVC obscure glazed window to the rear, skimmed ceiling.Master Bedroom With Dressing Area5.74m x 3.06m (18' 10" x 10' 0")(narrowing down to 2.13m X 4.24m) uPVC window to the front with leaded light feature, fitted carpet, one radiator, skimmed ceiling, attractive archway leading into a spacious dressing area with uPVC window to the front with leaded light feature & two uPVC windows to the side, skimmed ceiling, fitted carpet.Bedroom Two3.67m x 3.46m (12' 0" x 11' 4")uPVC window to the side, fitted carpet, one radiator, skimmed ceiling, two recesses.OutsideFrontDriveway with ample parking, generous two gardens laid to lawn, centre path area leading up to front door via a wrought iron gate.SideGarage & rear access. Up & over door with power and lighting, uPVC door to the side of the garage.RearGenerous size patio, garden laid to lawn, glasshouse, stone outer building with ample storage.
Location
Address
Litchard Bungalows, Bridgend, Bridgend County. CF31 1PH
City
Bridgend
Features And Finishes
*NO ONGOING CHAIN*, Versatile 2/3 Bedroom Detached Bungalow, Set on Generous Size Plot, Close to Bridgend Town Centre, Driveway Parking & Garage, INTERNAL VIEWING HIGHLY RECOMMENDED
Legal Notice
Our comprehensive database is populated by our meticulous research and analysis of public data. MirrorRealEstate strives for accuracy and we make every effort to verify the information. However, MirrorRealEstate is not liable for the use or misuse of the site's information. The information displayed on MirrorRealEstate.com is for reference only.
Real Estate Broker
Gareth L. Edwards, Bridgend
Brokerage
Gareth L. Edwards, Bridgend
Profile Brokerage WebsiteTop Tags
NO ONGOING CHAINLikes
0
Views
6
Related Homes
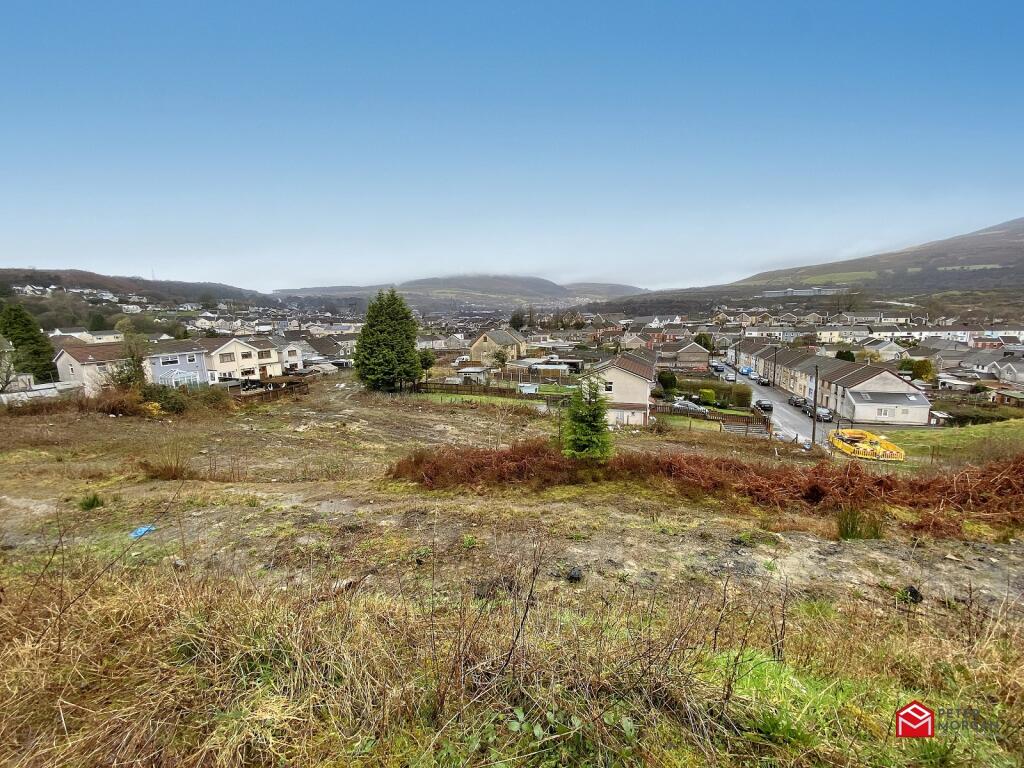

Kingsway Buildings, Bridgend Industrial Estate, Bridgend, CF31 3HY
For Rent: GBP3,470/month
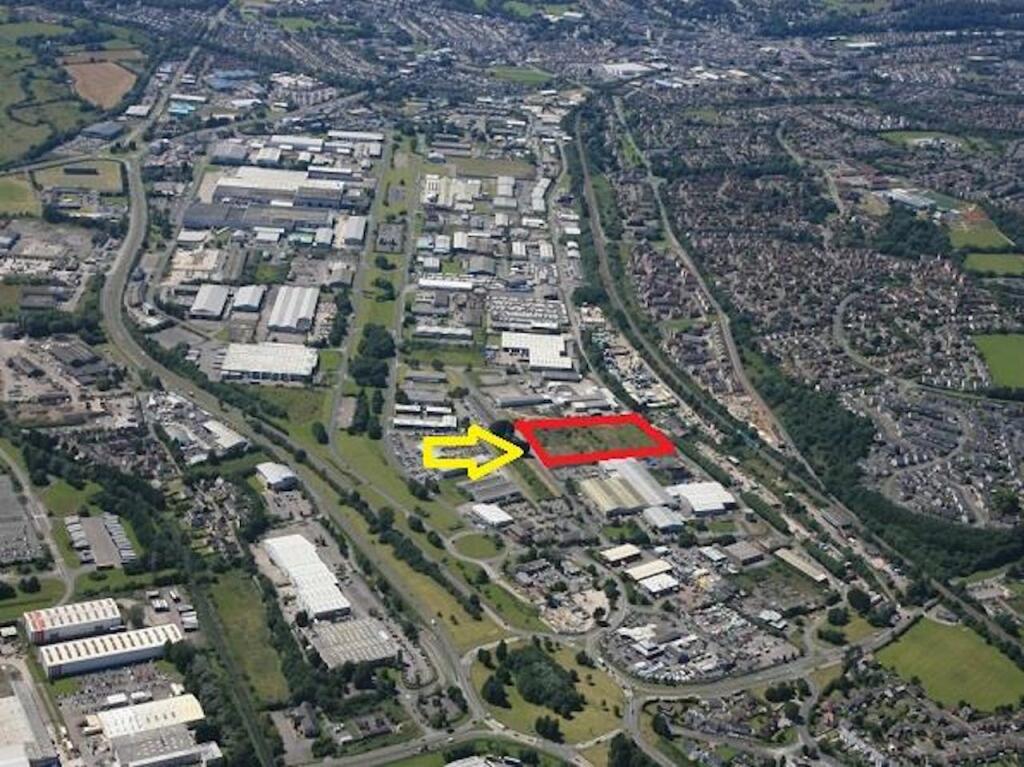
Plot G11, Bennett Street, Bridgend Industrial Estate, Bridgend, CF31 3TP
For Rent: GBP13,333/month
