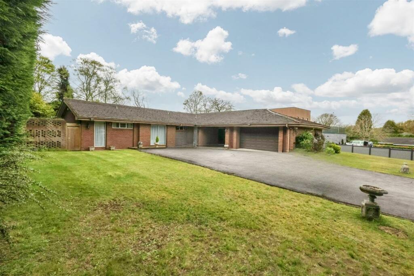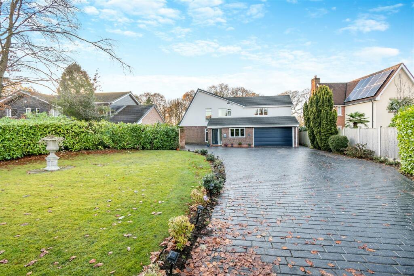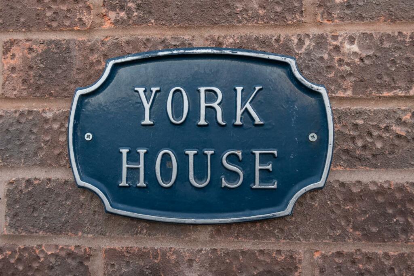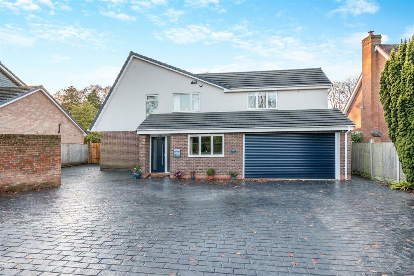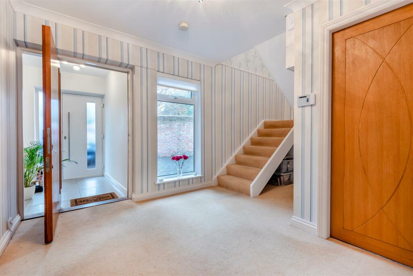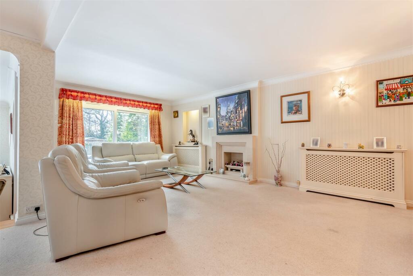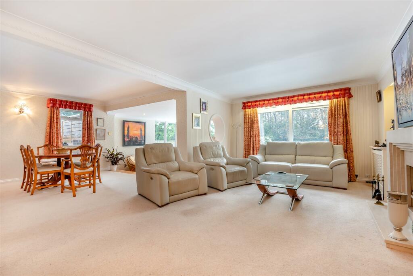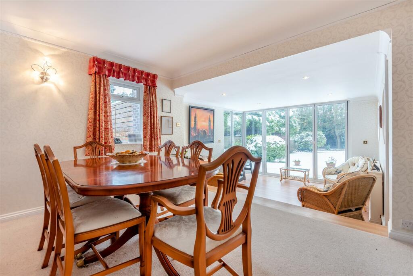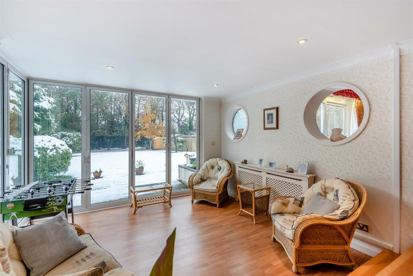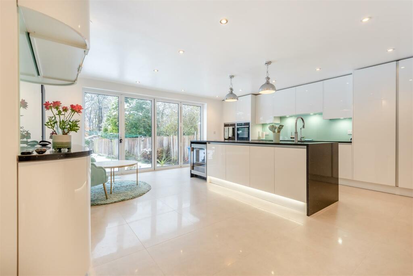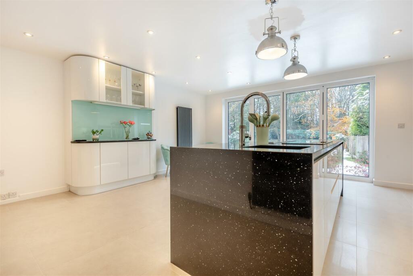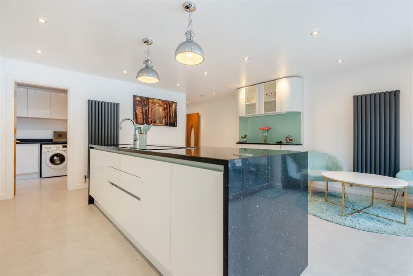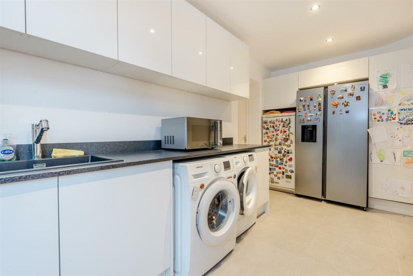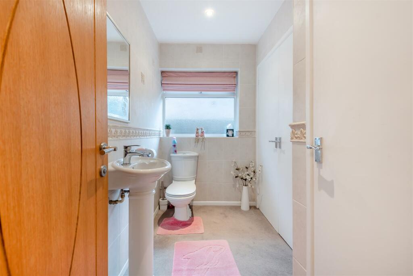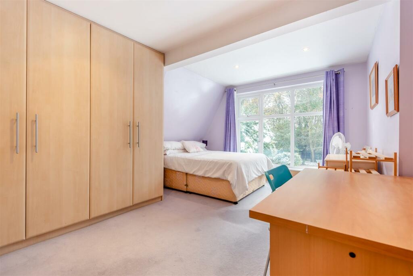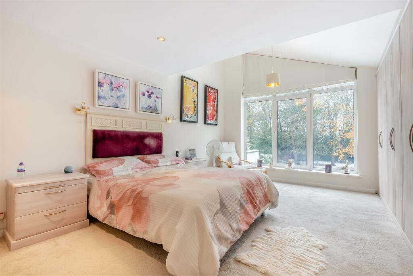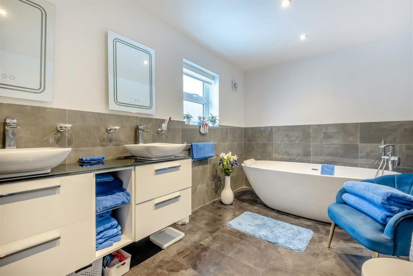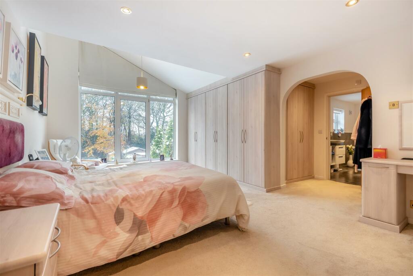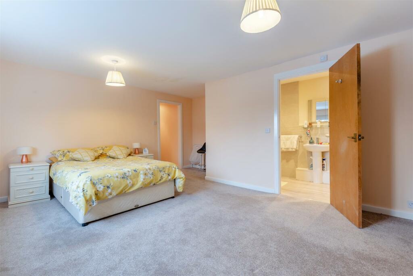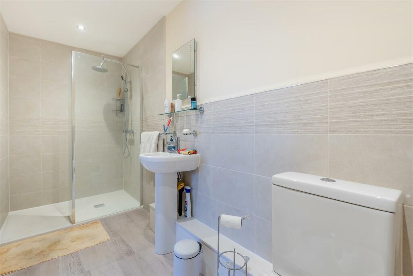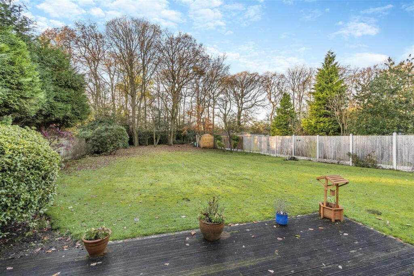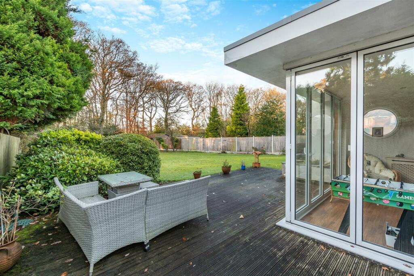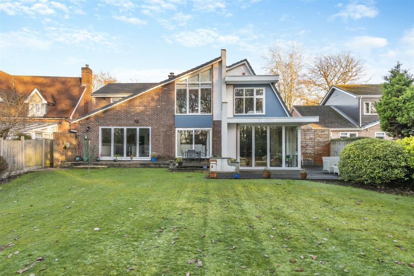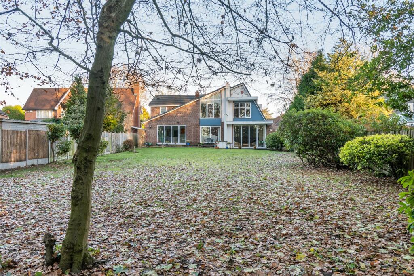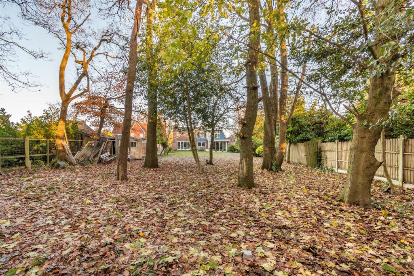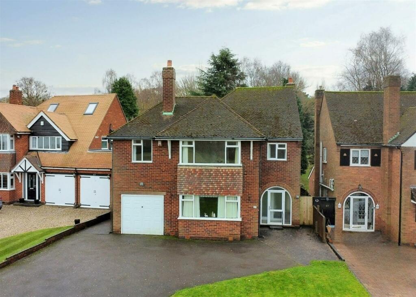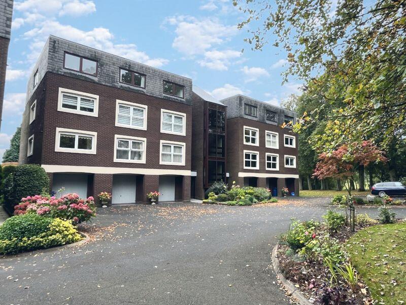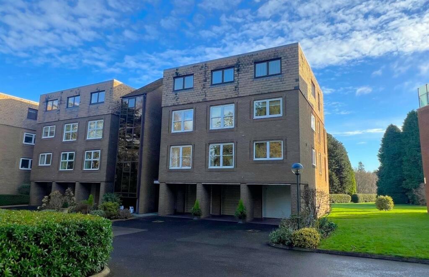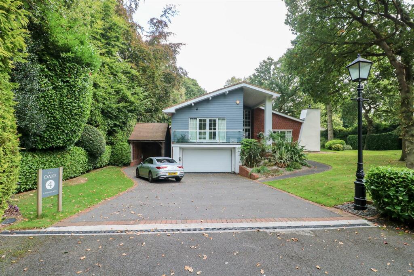Little Aston Park Road, Sutton Coldfield
For Sale : GBP 1550000
Details
Bed Rooms
4
Bath Rooms
4
Property Type
Detached
Description
Property Details: • Type: Detached • Tenure: N/A • Floor Area: N/A
Key Features:
Location: • Nearest Station: N/A • Distance to Station: N/A
Agent Information: • Address: 8 High Street, Sutton Coldfield, B72 1XA
Full Description: A beautiful four-bedroom detached family home, set in a super plot in a highly sought-after location on the cusp of Little Aston Park. Accommodation Ground Floor: Porch Reception hall Open plan Drawing room/Sitting/Dining room Extended Office Recently re-fitted Kitchen Utility room Guest WC First floor: Master bedroom with built in wardrobes an ensuite bathroom and dressing room Bedroom two with built in wardrobes, and ensuite shower room Bedroom three with built in wardrobes and ensuite shower room Bedroom four Family bathroom Gardens and Grounds: Integral garage In and out driveway Delightful private gardens Approximate gross internal floor area including garage 3111 square feet (289 square metres).EPC: DSituation - This spacious?family home?is well placed for access?to?Streetly village, Sutton Coldfield and Birmingham City?Centre. There?is?a good selection of everyday amenities in?Streetly village?and?Sutton Coldfield town centre has a comprehensive range of shops and restaurants within the Gracechurch shopping centre. The property is also situated close to Sutton Park; one of Europe’s biggest urban parks, offering great scope for walking, golf and a variety of other outdoor pursuits. Sutton Coldfield is well placed for access to regional centres and the motorway network.? Nearby Mere Green provides a good selection of everyday shops including M&S, and Sainsbury’s supermarkets and the newly formed Mulberry Walk development hosts a fabulous range of eateries, cafes, and restaurants. One of the many advantages of the area is its location for fast communications to the M42, M6, M6 Toll, and Birmingham International/NEC.? The area also provides an excellent range of schooling for both primary and secondary education in the state and private sector.? Purchasers?are advised to?check?with the Council for?up-to-date?information on?school catchment areas.Description Of Property - Ground Floor Step into this lovely remodelled home, the covered porch entrance leads via a bespoke oversized entrance door into a welcoming reception hallway. To the right, a spacious extended office enjoys natural light through a large front-facing window, creating an ideal workspace. To the left is the guest WC and cloakroom with convenient storage. The heart of the home is the generously proportioned open plan living space incorporating the drawing room and dining room featuring a charming fireplace and an abundance of natural light from side windows and floor-to-ceiling sliding doors that open onto the patio, blending indoor and outdoor living seamlessly. Adjoining the drawing room is the sunroom, boasting two sets of folding, floor-to-ceiling doors that open to both the side and rear gardens, offering serene views and easy access to the outdoors. The stunning, contemporary kitchen has been designed to maximize light and space, with sleek high-gloss cabinetry in a neutral palette, complemented by polished black countertops. A central island, complete with a stylish waterfall-edge finish, provides ample workspace and doubles as a breakfast bar, ideal for casual dining or socializing. The integrated appliances, modern fittings, and a glass splashback with soft under-cabinet lighting create a seamless and elegant finish. Floor-to-ceiling bi-fold doors open directly onto the patio, inviting the natural beauty of the garden into the space and creating an effortless connection between indoor and outdoor living. The expansive layout and clean lines make this kitchen a true centrepiece of the home, perfect for entertaining or relaxed family living. First Floor Ascending the stairs, the first-floor landing leads to four well-appointed bedrooms. Bedroom four enjoys views of the front garden and driveway. The family bathroom, complete with storage, is conveniently located nearby. Bedroom three offers built-in wardrobes, picturesque rear garden views, and the luxury of an en-suite shower room. Adjacent is the stunning principal suite, which benefits from a walk-through dressing area with three built-in wardrobes, leading to a lavish en-suite with a standalone bathtub, his-and-hers sinks, and a gleaming white suite. Bedroom two, also featuring built-in wardrobes and an en-suite shower room, overlooks the front of the house, completing the superb accommodation.Grounds And Gardens - Set in a highly sought-after location, this property boasts exceptional outdoor space. The expansive driveway, provides ample parking for multiple vehicles. The rear garden is a haven of tranquility, with a large patio ideal for outdoor dining or relaxing while enjoying the manicured lawn and the charming wooded area at the garden's end. A large shed offers practical storage for gardening equipment, ensuring the grounds remain immaculate year-round. Only those items mentioned in the sales particulars are to be included in the sale price. All others are specifically excluded but may be available by separate arrangement.Directions From Aston Knowles To York House (B74 - From the centre of Sutton Coldfield, take the A5127 Lichfield Road towards Four Oaks. At the first roundabout, bear left onto the A454 Four Oaks Road. At the next set of traffic lights, bear left onto the B4151 Streetly Lane and at the roundabout, take the third exit onto Roman Road. Carry up approximately 200 yards and take the first left onto Talbot Avenue. At the end of the road turn right into Little Aston Park Road, York House will be on your left hand side.Distances - Streetly Village 1 mile Sutton Coldfield 3 miles Lichfield 9 miles Birmingham 9 miles Birmingham International/NEC 16 miles M6 Toll (T5) 5 miles M6 (J7) 5 miles (Distances approximate) These particulars are intended only as a guide and must not be relied upon as statements of fact. Your attention is drawn to the Important Notice on the last page of the text.Terms - Tenure: Freehold Local Authorities: Lichfield District Council Tel: Tax Band: G Viewings: All viewings of York House are strictly by prior appointment with agents Aston Knowles .Average Broadband Speed In Area - Highest potential speed: 950 MbpsLowest potential speed: 12.91 MbpsDisclaimer - Every care has been taken with the preparation of these particulars, but complete accuracy cannot be guaranteed. If there is any point which is of particular interest to you, please obtain professional confirmation. Alternatively, we will be pleased to check the information for you. These particulars do not constitute a contract or part of a contract. All measurements quoted are approximate. Photographs are reproduced for general information, and it cannot be inferred that any item shown is included in the sale. Photographs taken: November 2024 Particulars prepared: November 2024BrochuresLittle Aston Park Road, Sutton ColdfieldBrochure
Location
Address
Little Aston Park Road, Sutton Coldfield
City
Little Aston Park Road
Map
Legal Notice
Our comprehensive database is populated by our meticulous research and analysis of public data. MirrorRealEstate strives for accuracy and we make every effort to verify the information. However, MirrorRealEstate is not liable for the use or misuse of the site's information. The information displayed on MirrorRealEstate.com is for reference only.
Real Estate Broker
Aston Knowles, Sutton Coldfield
Brokerage
Aston Knowles, Sutton Coldfield
Profile Brokerage WebsiteTop Tags
Likes
0
Views
88
Related Homes
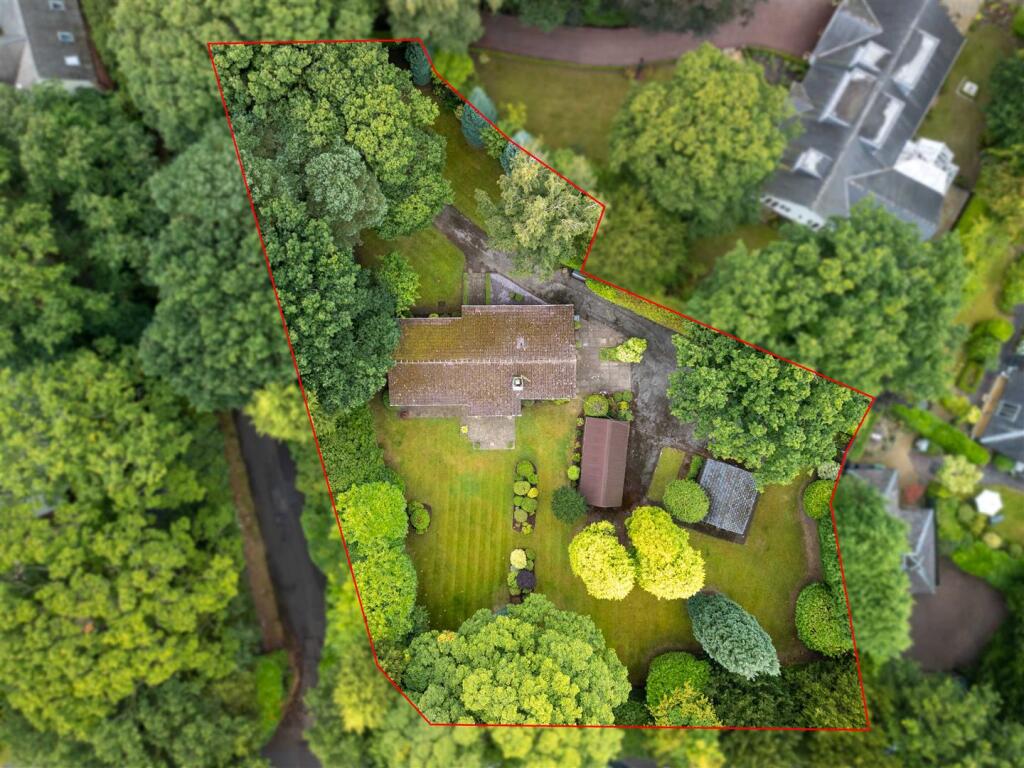
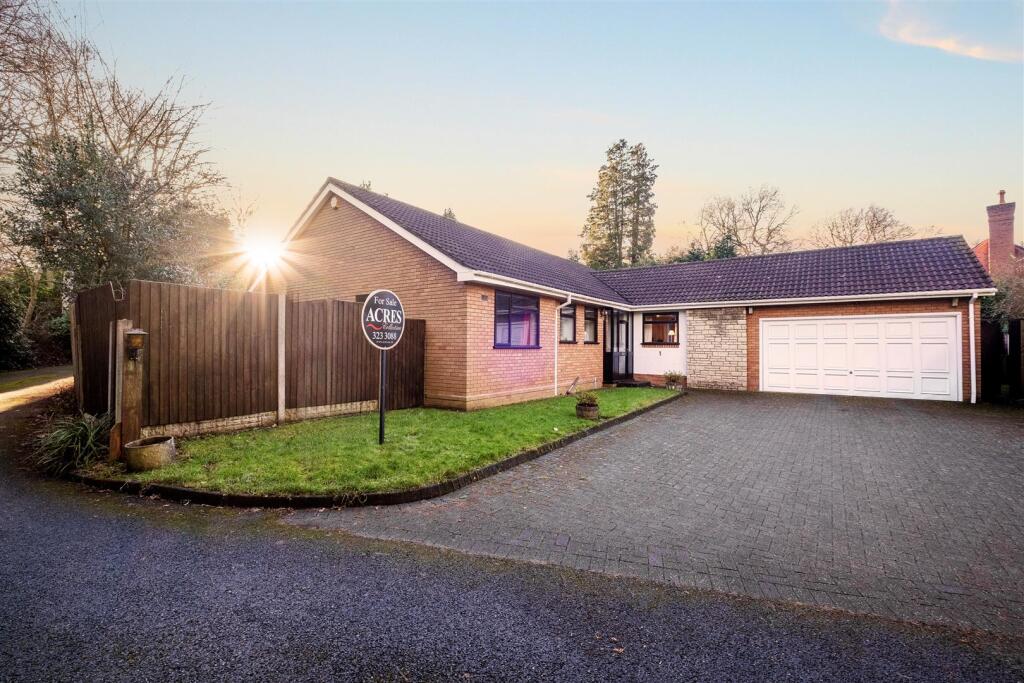
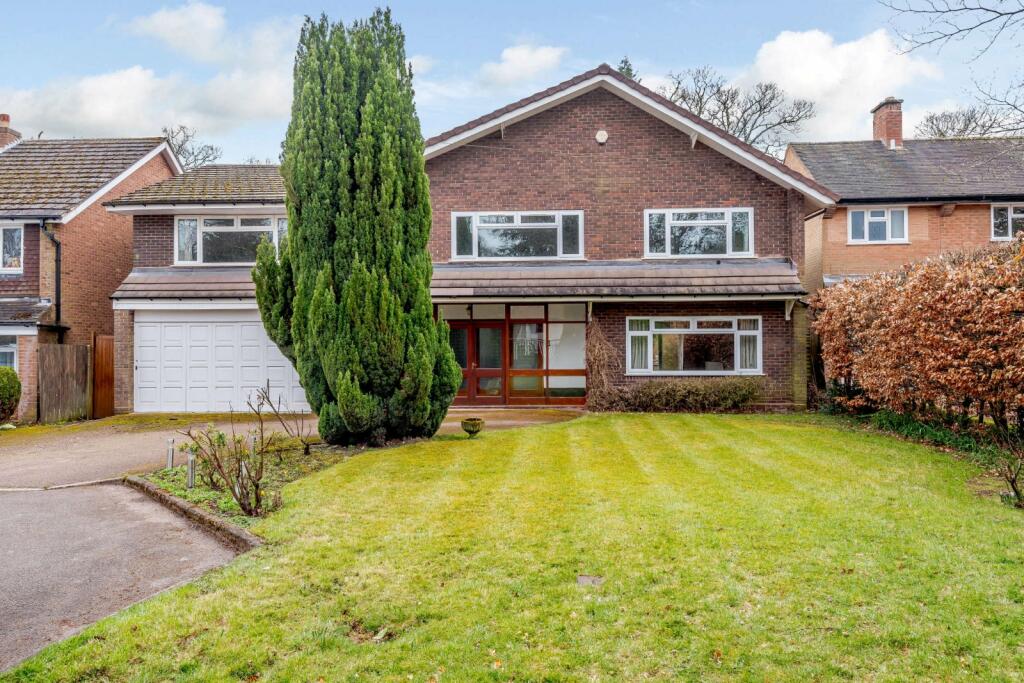
The Spinney, Little Aston, Sutton Coldfield, Staffordshire, B74
For Rent: GBP2,995/month
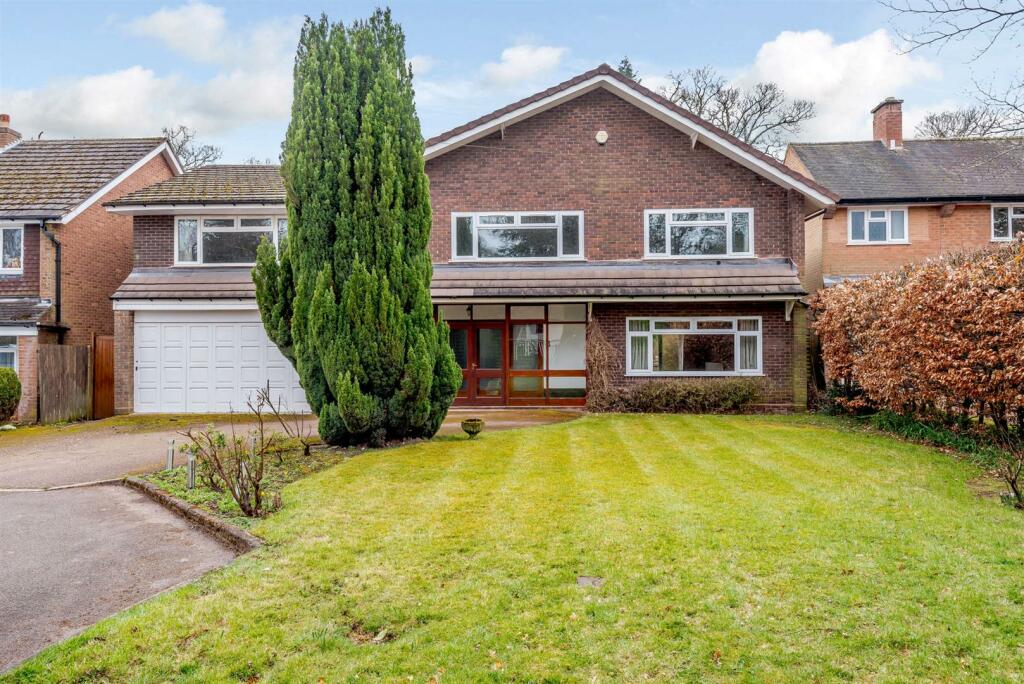
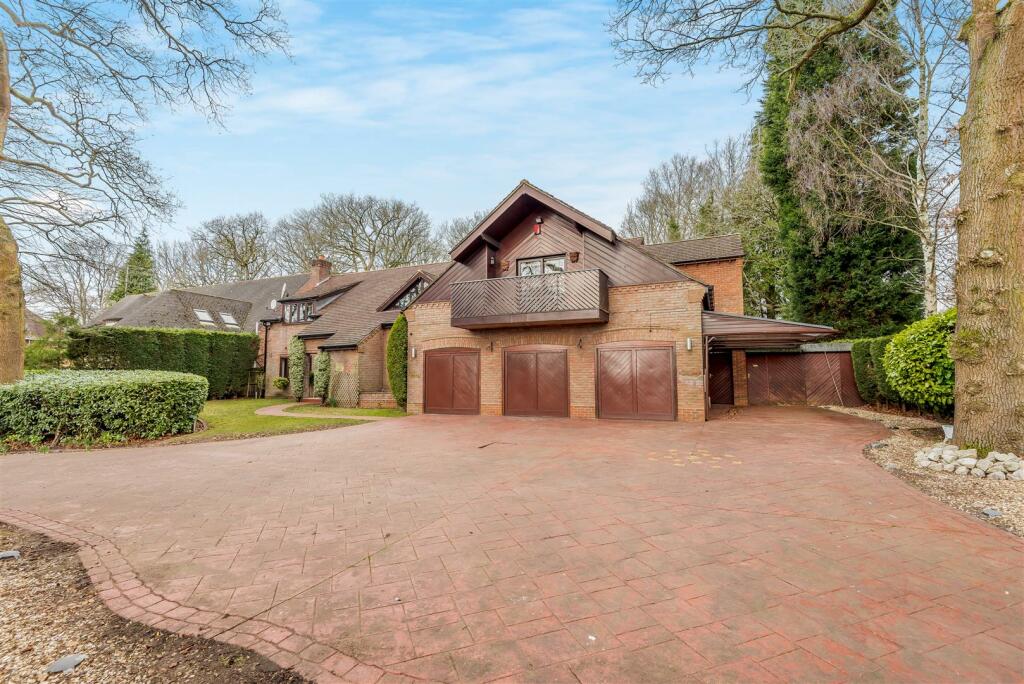
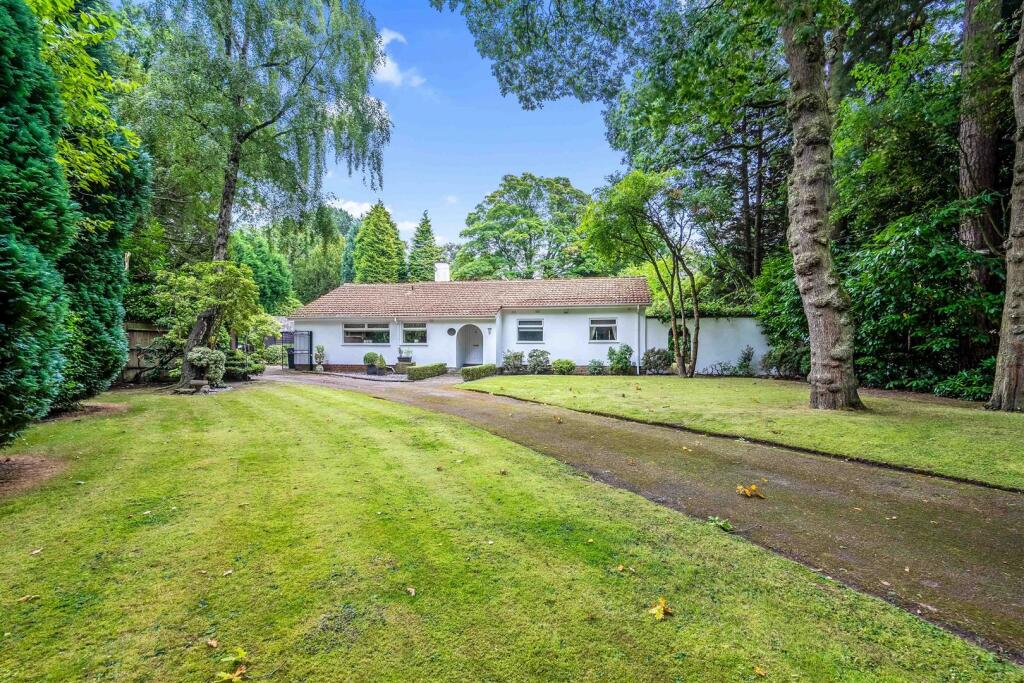
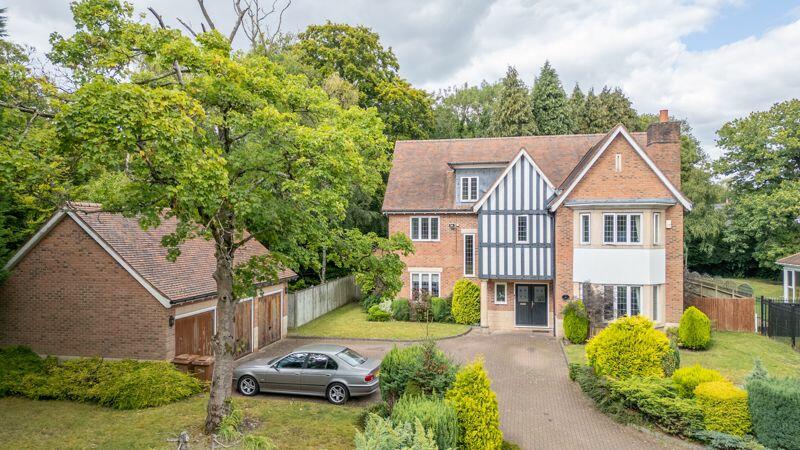
Jervis Park, Little Aston Park, Sutton Coldfield, B74 3FH
For Sale: GBP1,800,000
