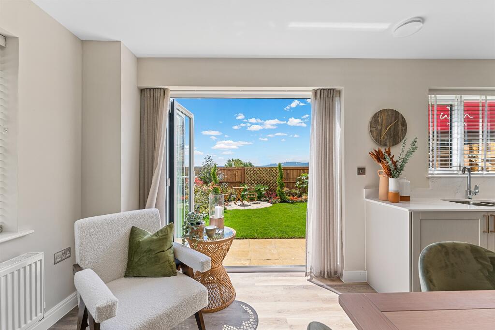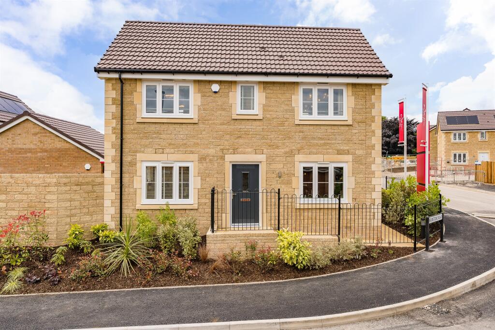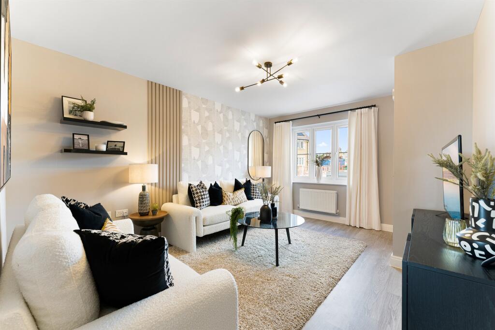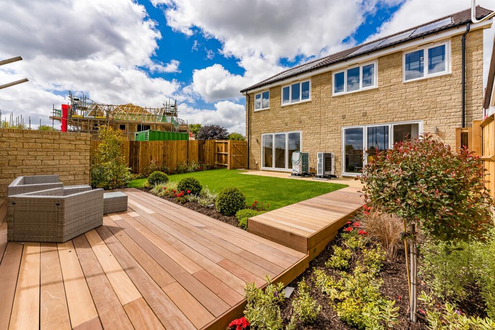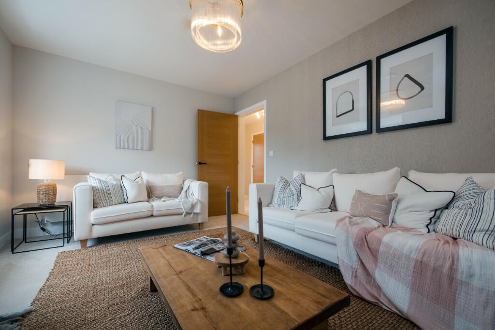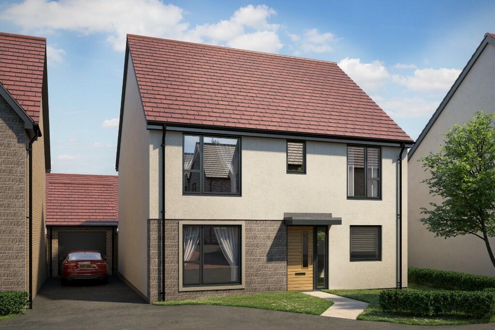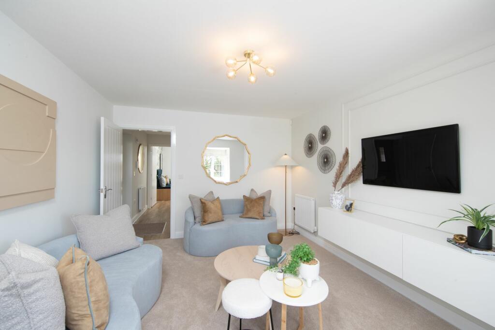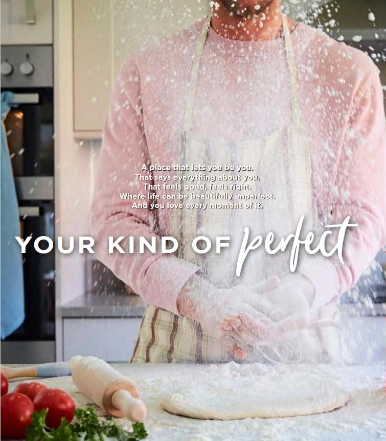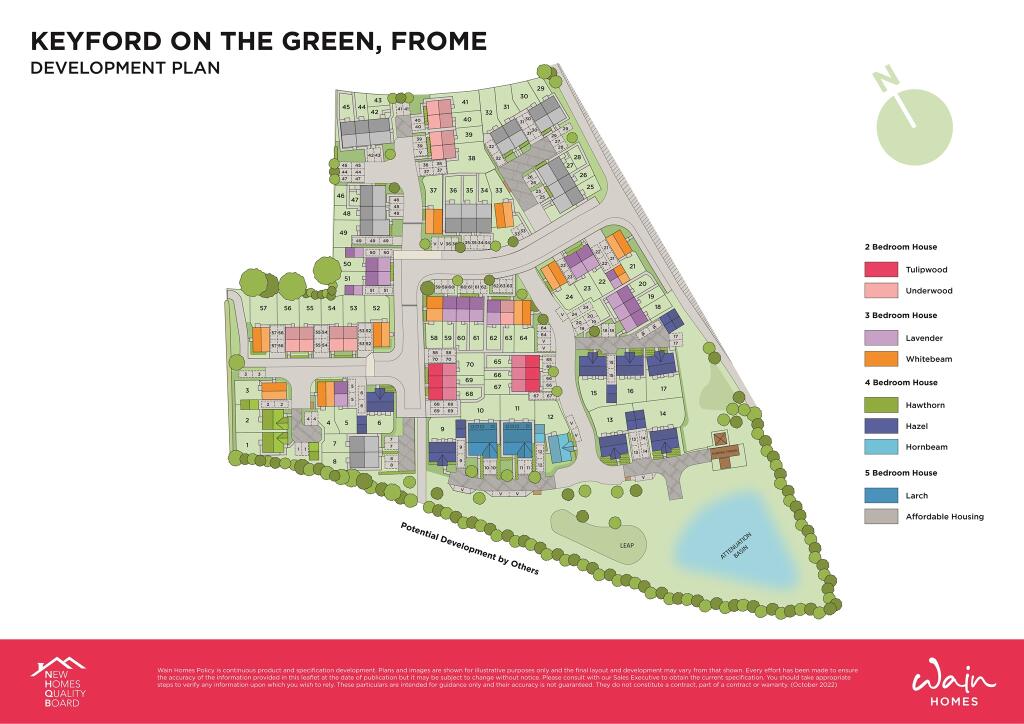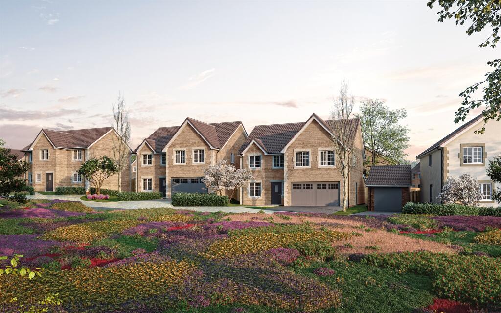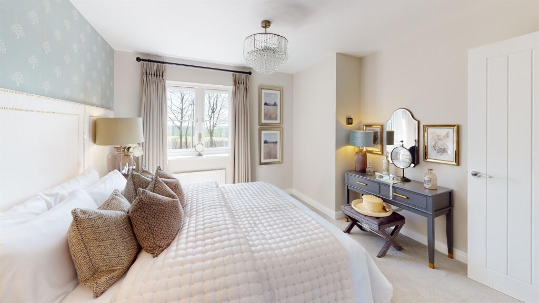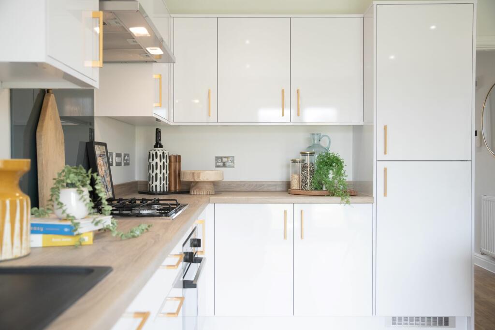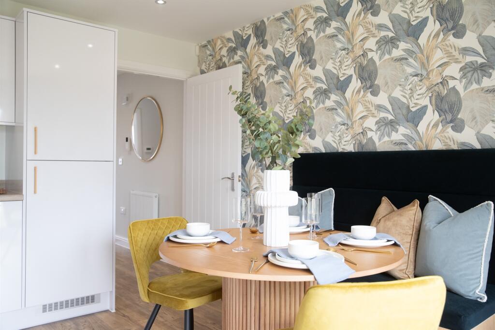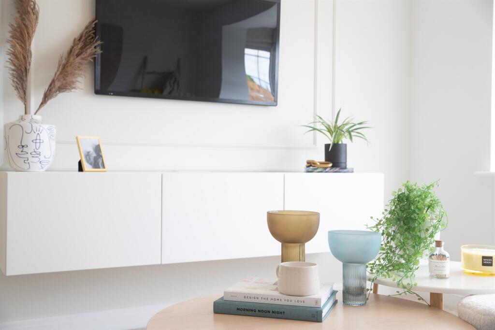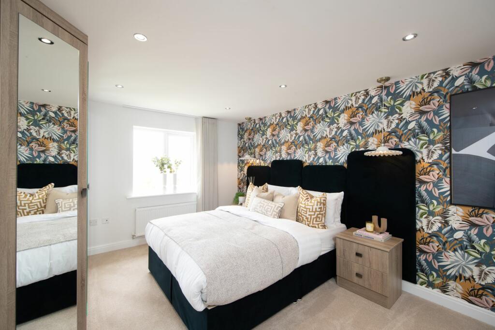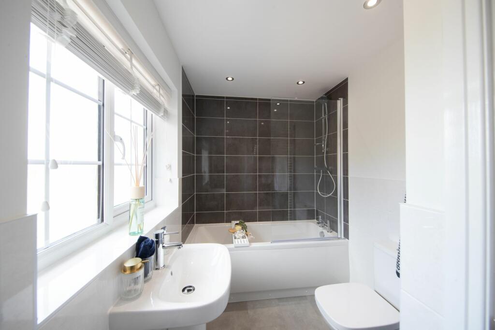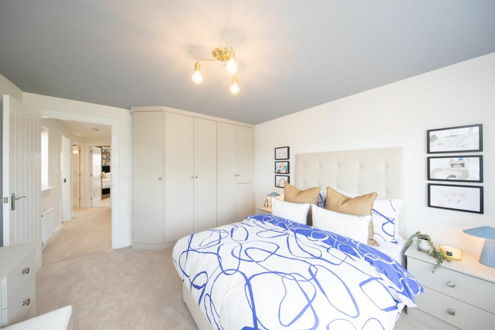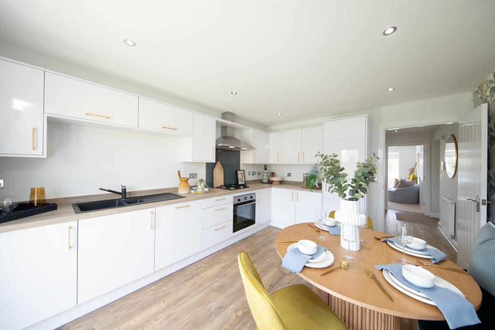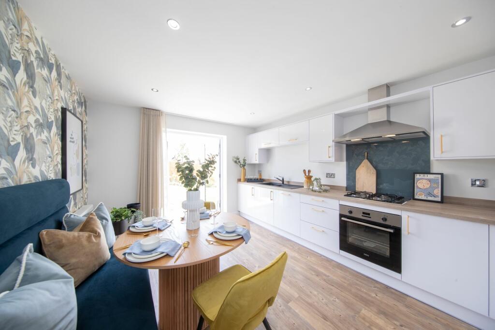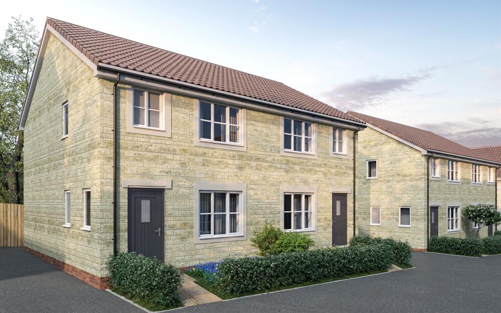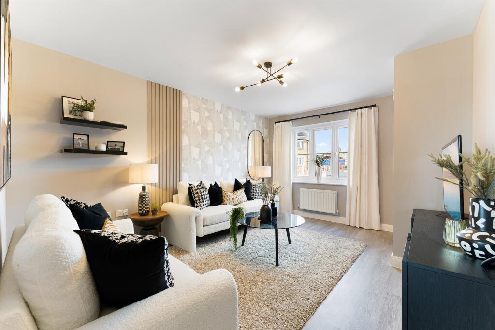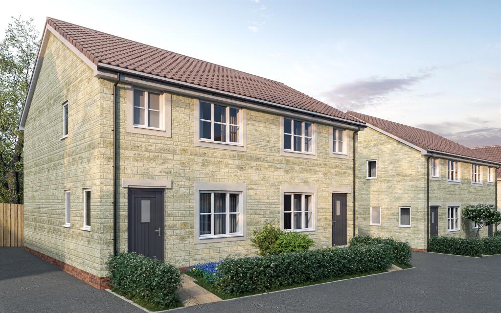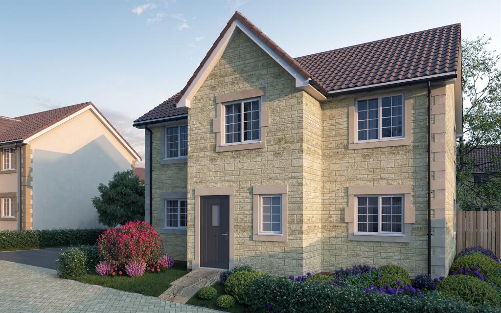Little Keyford Lane, Frome
For Sale : GBP 335000
Details
Bed Rooms
2
Bath Rooms
1
Property Type
Terraced
Description
Property Details: • Type: Terraced • Tenure: N/A • Floor Area: N/A
Key Features: • Located just 1 mile to the south of the centre the Historic Town of Frome • 10 Year NHBC Buildmark Warranty PLUS 2 Year Wain Homes Warranty • Electric Car Charging Unit • Solar Panels to Roof • Bi-Fold Doors leading to the Garden • Open Plan Kitchen Family Room
Location: • Nearest Station: N/A • Distance to Station: N/A
Agent Information: • Address: 9 The Bridge, Frome, Somerset, BA11 1AR
Full Description: SUMMARYSHOW HOMES NOW OPEN! Call Allen & Harris to find out more about these stunning new homes and book your visit.DESCRIPTIONFIND YOUR KIND OF PERFECT IN FROME. Located just 1 mile to the south of the centre the Historic Town of Frome, Keyford on The Green is a development of new 2, 3, and 4 bedroom homes.Plot 63, The Underwood, offers modern open plan living spaces to meet the needs of the whole family. Off the hallway you'll find a spacious lounge, with plenty of room for the whole family to relax after a busy day. Understairs storage can be accessed via your lounge, which will come in very handy once the kids have gone to bed and it is time for the toys to go away. The open plan kitchen/dining room is a brilliant space for the family to spend time together, you can keep a watchful eye on homework duties, while catching up over a cuppa with friends and family. You'll also find access to the garden via bi-fold doors, so you can let the party spill out and the kids flow back in. The downstairs cloakroom is a great addition too, especially when you have guests. On the first floor, you'll find two spacious bedrooms and a family bathroom. You’ll also find a private study so you can work from the comfort of your own home, but how you choose to use your space is completely up to you.Arrange your appointment today through Allen & Harris Frome office where you will be able to visit our office and speak to the Wain Homes sales executive.Room Sizes Lounge 3449 x 4472 11'3" x 14'8"Kitchen/Dining Room 4499 x 3550 14'9" x 11'7"Master Bedroom 2358 x 4371 7'7" x 14'4"Bedroom 2 2450 x 3652 8'0" x 11'9"Studio 2054 x 2055 6'7" x 6'7"Location Keyford on the Green is situated approximately 1 mile to the south of the centre the Historic Town of Frome. It abuts an existing residential area, with a Sainsbury’s store and fast food outlets located nearby. Frome was voted winner of “The Times” southwest region award for “Best Place to Live” in 2018. Frome Train station is only 6minutes away by car (1.2miles), with direct connections to Bristol, Taunton, Reading, and more. The road network allows commuters to get to Bath in just over 30mins and Bristol in around an hour.The Developer FIRST THINGS FIRST, A WAIN HOME IS MORE THAN JUST A SPACE TO LIVE, IT’S A PLACE THAT LETS YOU BE YOU.Whether you’re looking for a first home, a second home, a home that’s just for you, or one big enough for your growing family, we always consider how you want to live. The things that are important to you are important to us. Like established locations with good communities, larger and lighter rooms, gardens with space to breathe and quality flooring that’s built for whatever life throws at it. Welcome to your kind of perfect.The quality of your new home isn’t just in the things you can see and touch. It’s in the above and beyond attitude of everyone who’s been involved in designing, building and crafting it. If you're looking to cut down on your household bills, reduce your carbon emissions or maybe you just don't fancy the time and investment required to upgrade and renovate your current home, then a new build may be for you.Specification Details KITCHENSLuxury Fitted Kitchen with a Choice of Finishes*Laminate Worktops to Kitchen with Matching UpstandsStainless Steel AEG Single Electric OvenAEG Induction HobElectrolux Stainless Steel Extractor FanHansgrohe Single Level Kitchen MixerLED Strip Light60cm Glass SplashbackOak Cutlery TrayStainless Steel One and a Half Bowl Sink to KitchenBATHROOMSRoca SanitarywareHansgrohe BrasswareThermostatic Showers and Bath ShowerMixers to En -suites and BathroomsFull Height Tiling to all Shower EnclosuresBathroom and En-suites to be Half Tiledwith a Choice of Wall Tiles From Tileflair*Shaver Sockets to all Bathrooms and En-suitesBEDROOMSTelevision Aerial Point to Master BedroomTelephone Point to Master BedroomData Point with Cat 6 Wiring to Master BedroomHEATING SYSTEMSMitshubishi Air Source Heat PumpsMitshubishi Smart Heating ThermostatOTHER INTERNAL FEATURESAll Ceilings to be Painted WhiteAll Walls to be Painted Wainhomes Soft Cream FinishOak Handrail and Newel CapsTelevision Aerial Point to Lounge5-panel oak doorsWhite Downlights to the Kitchen AreaTelephone Point to LoungeData Points with Cat 6 Wiring to Louge and FamilyRoom (where applicable)USB Sockets to Lounge, Kitchen, Family Room, allBedrooms and Study (where applicable)Deta Stainless Steel Sockets to Kitchen andAdjoining RoomEXTERNAL FEATURESWhite PVCu Double Glazed WindowsWhite BiFold DoorsWhite PVCu Fascia & SoffitsGRP Composite Front and Rear DoorsBlack Rainwater GoodsDoorbellExternal Lights to Front and RearExternal TapGardens Turfed/Landscaped to the FrontPower and Lighting to all Integral and DetachedGarages within the curtilage of the plotGardens Rotavated to RearElectric Car Charging UnitPV Solar Panels to RoofPlease Note We will endeavour to use the photographs of the actual property but may also show pictures of the show home, similar plots and/or computer generated images. Our virtual/360 tours will be of the development show homes. Floorplan / site plan images may be handed and may have had amendments as build progresses. The specification that is provided is just a guide and does not form part of any contract.1. MONEY LAUNDERING REGULATIONS: Intending purchasers will be asked to produce identification documentation at a later stage and we would ask for your co-operation in order that there will be no delay in agreeing the sale. 2. General: While we endeavour to make our sales particulars fair, accurate and reliable, they are only a general guide to the property and, accordingly, if there is any point which is of particular importance to you, please contact the office and we will be pleased to check the position for you, especially if you are contemplating travelling some distance to view the property. 3. The measurements indicated are supplied for guidance only and as such must be considered incorrect. 4. Services: Please note we have not tested the services or any of the equipment or appliances in this property, accordingly we strongly advise prospective buyers to commission their own survey or service reports before finalising their offer to purchase. 5. THESE PARTICULARS ARE ISSUED IN GOOD FAITH BUT DO NOT CONSTITUTE REPRESENTATIONS OF FACT OR FORM PART OF ANY OFFER OR CONTRACT. THE MATTERS REFERRED TO IN THESE PARTICULARS SHOULD BE INDEPENDENTLY VERIFIED BY PROSPECTIVE BUYERS OR TENANTS. NEITHER SEQUENCE (UK) LIMITED NOR ANY OF ITS EMPLOYEES OR AGENTS HAS ANY AUTHORITY TO MAKE OR GIVE ANY REPRESENTATION OR WARRANTY WHATEVER IN RELATION TO THIS PROPERTY.BrochuresFull Details
Location
Address
Little Keyford Lane, Frome
City
Little Keyford Lane
Features And Finishes
Located just 1 mile to the south of the centre the Historic Town of Frome, 10 Year NHBC Buildmark Warranty PLUS 2 Year Wain Homes Warranty, Electric Car Charging Unit, Solar Panels to Roof, Bi-Fold Doors leading to the Garden, Open Plan Kitchen Family Room
Legal Notice
Our comprehensive database is populated by our meticulous research and analysis of public data. MirrorRealEstate strives for accuracy and we make every effort to verify the information. However, MirrorRealEstate is not liable for the use or misuse of the site's information. The information displayed on MirrorRealEstate.com is for reference only.
Related Homes
