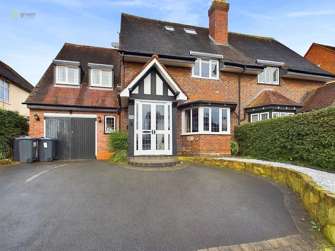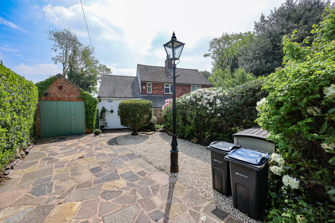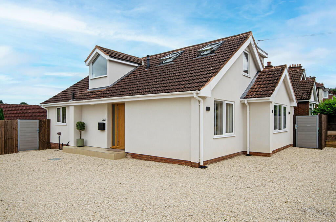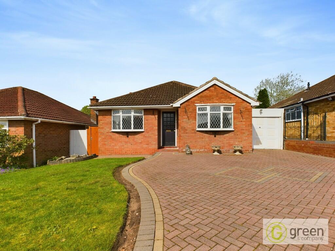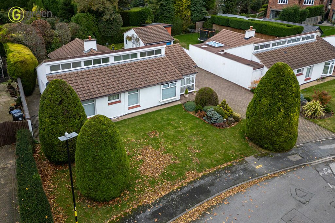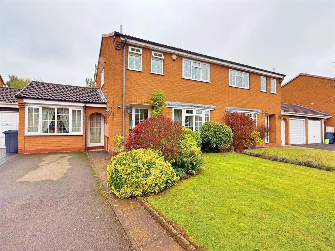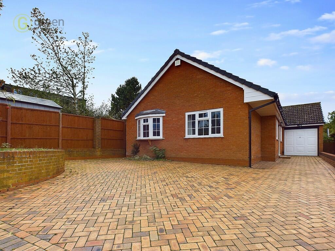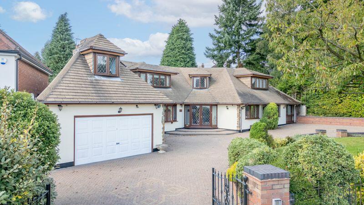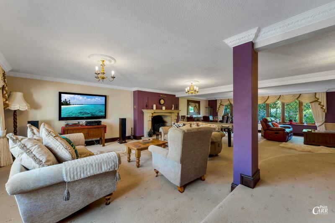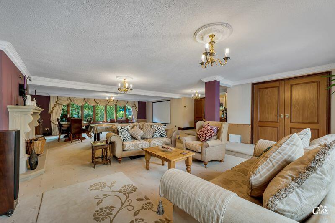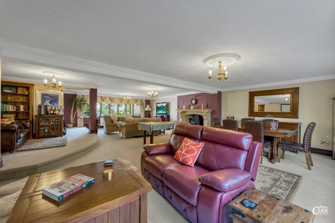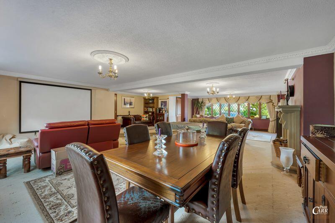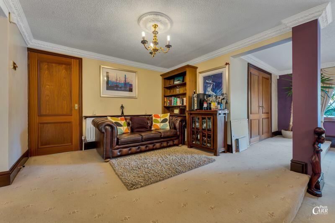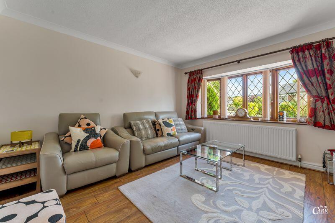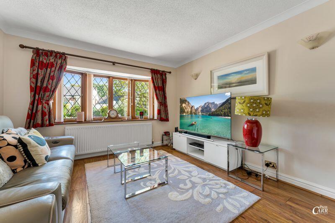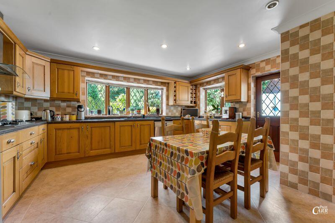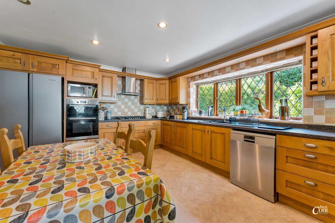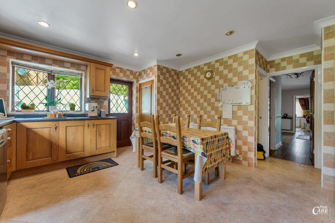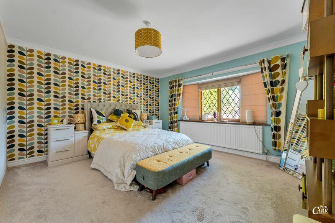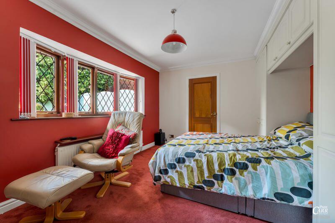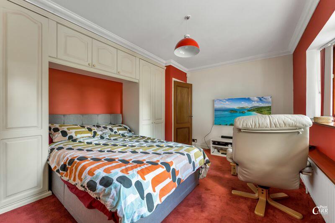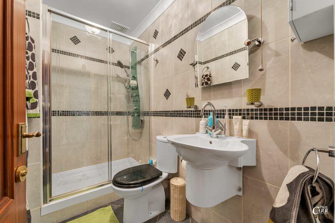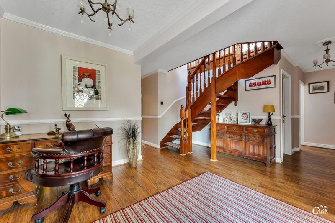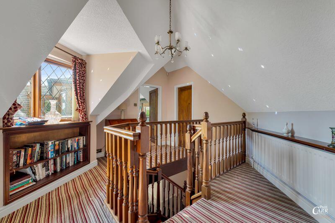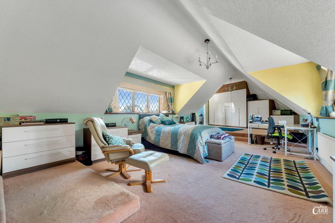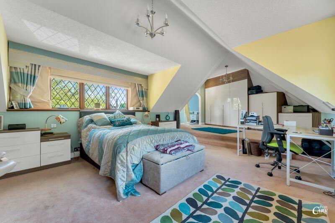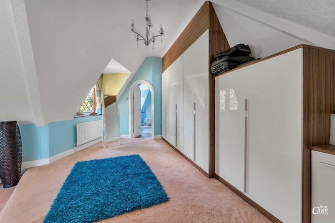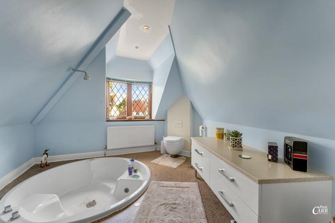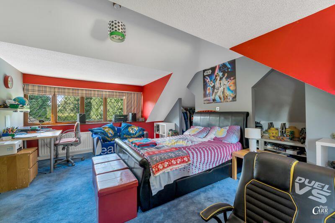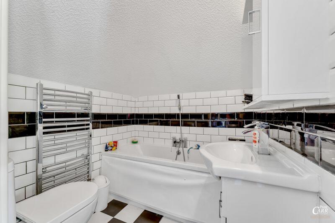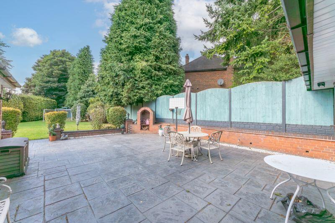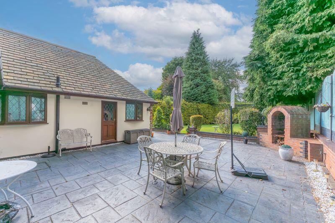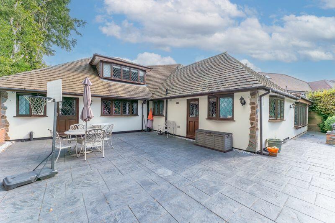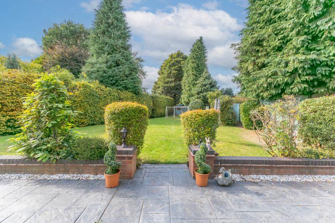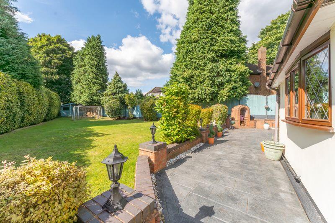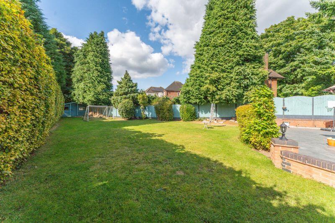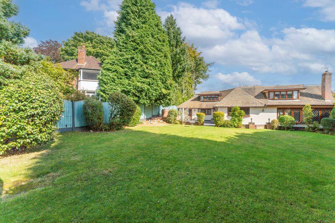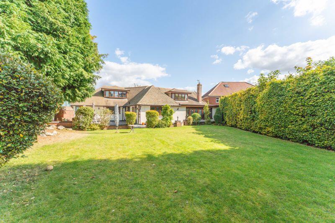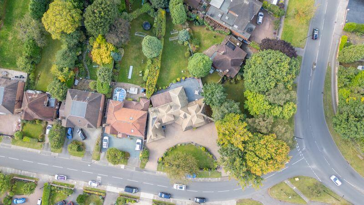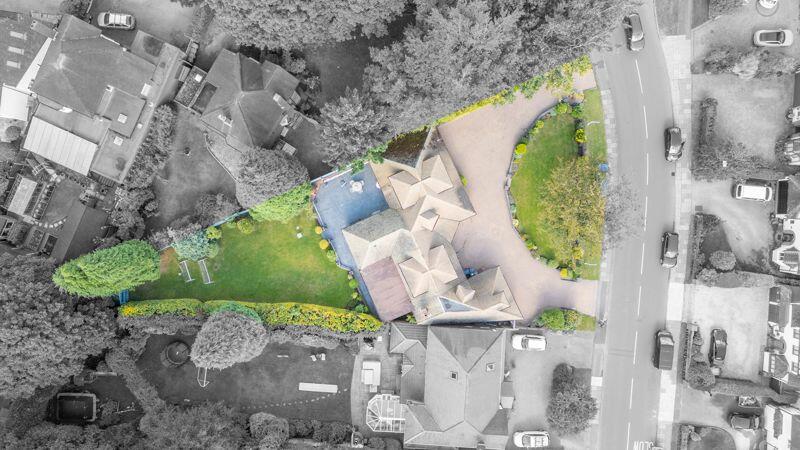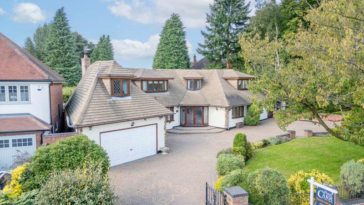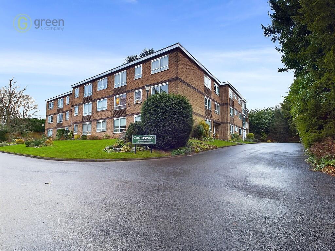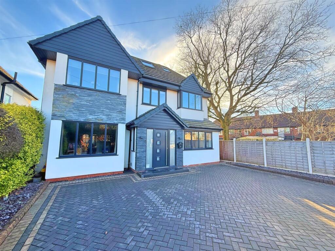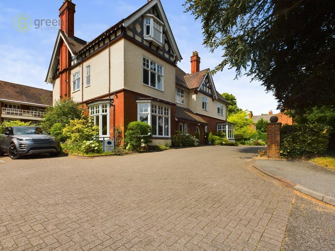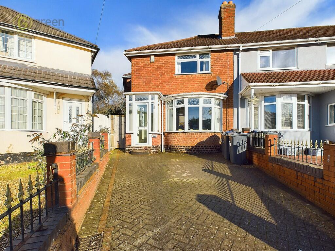Little Sutton Lane, Four Oaks, B75 6SL
For Sale : GBP 1000000
Details
Bed Rooms
4
Bath Rooms
4
Property Type
Detached
Description
Property Details: • Type: Detached • Tenure: N/A • Floor Area: N/A
Key Features: • Detached Family Home • Four/Five Bedrooms • Four Bathrooms • Potential Annex • Large living/Dining Room • 'In & Out Driveway' • Garage • Lovely Rear Garden
Location: • Nearest Station: N/A • Distance to Station: N/A
Agent Information: • Address: 15 & 17 Belwell Lane, Four Oaks, Sutton Coldfield, B74 4AA
Full Description: Being within easy reach of the amenities of Mere Green and excellent schools, this superb and flexible family home offers four/five double bedrooms, a large living/dining room, dining kitchen, home office, utility room, four bathrooms, in & out driveway and garage. This excellent home also has the potential to easily create a self contained annex, ideal for a relative or older child.
Come Inside: A useful porch leads to the spacious entrance hall with stairs leading to the first floor and doors leading to the kitchen, living/dining room, guest WC, utility room, two bedrooms, snug/further bedroom and shower room. The large living/dining room has plenty of space for all the family with windows to the front and rear with well defined areas and a beautiful fireplace providing a focal point to the room. Moving to the dining kitchen, there is a range of wall and base units with contrasting work surfaces over. Integrated appliances include a double oven and hob with extractor over as well as space for a dishwasher and American style fridge/freezer. There is a window to the rear overlooking the garden and a door to the side. A further door leads to the utility room with wall and base units, sink/drainer and plumbing and space for a washing machine and tumble dryer. To the ground floor you will also find a shower room and two generous double bedrooms with fitted wardrobes as well as a further room currently used as a snug but would also make a lovely bedroom. From one of the bedrooms, access is given to the home office with a bathroom. The home office has window to the front along with a separate door allowing the space to be accessed independently and providing the potential for an annex.
Moving to the first floor, the landing features a window to the front and doors to two large bedrooms and a useful storage room. The first of the two bedrooms is a particularly good size with windows to the front and rear overlooking the garden. There is a large dressing area with fitted wardrobes that lead to a generous en-suite with a sunken bath, low level wc and wash hand basin. To the other side of the landing, the well proportioned final bedroom has windows to the front and rear with a door leading to an en-suite bathroom with bath having shower over, low level wc and wash hand basin.
Come Outside: To the front, a large 'in & out' block paved driveway leads to the garage and front door. Gated access is also provided to the rear garden and a separate door leads to the home office. To the rear, the pretty and private rear garden has a good size patio, ideal for entertaining and alfresco dining with a brick built barbeque and leads to a lawn with mature borders.BrochuresFull Details
Location
Address
Little Sutton Lane, Four Oaks, B75 6SL
City
Four Oaks
Features And Finishes
Detached Family Home, Four/Five Bedrooms, Four Bathrooms, Potential Annex, Large living/Dining Room, 'In & Out Driveway', Garage, Lovely Rear Garden
Legal Notice
Our comprehensive database is populated by our meticulous research and analysis of public data. MirrorRealEstate strives for accuracy and we make every effort to verify the information. However, MirrorRealEstate is not liable for the use or misuse of the site's information. The information displayed on MirrorRealEstate.com is for reference only.
Real Estate Broker
Paul Carr Exclusive and Rural, Four Oaks
Brokerage
Paul Carr Exclusive and Rural, Four Oaks
Profile Brokerage WebsiteTop Tags
Four/Five Bedrooms Potential AnnexLikes
0
Views
32
Related Homes

