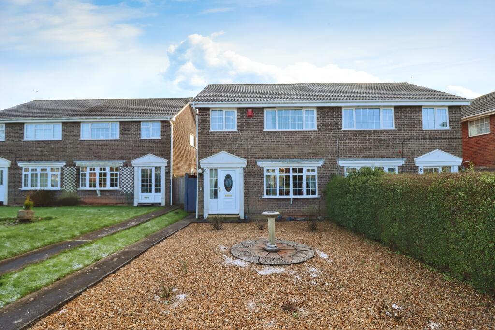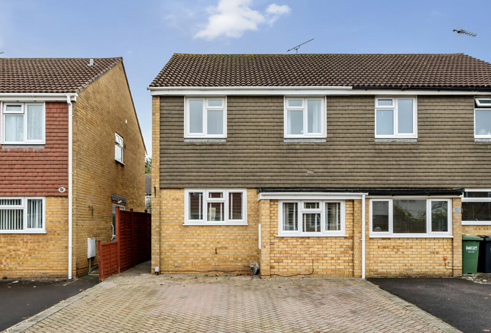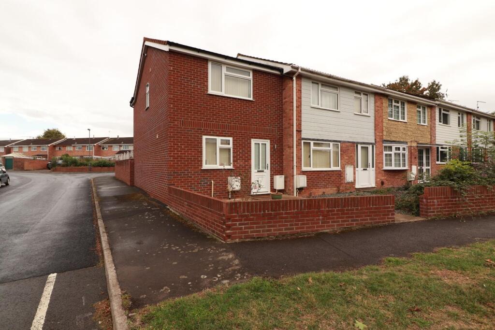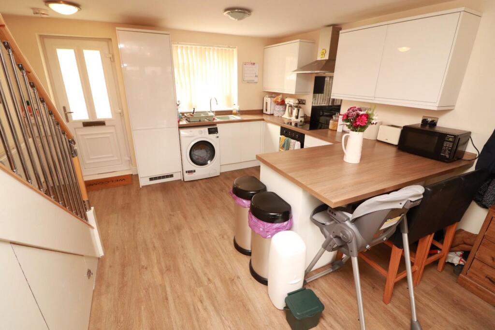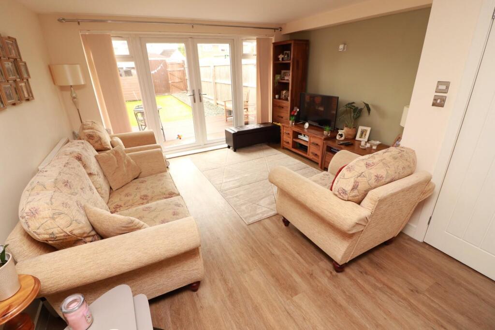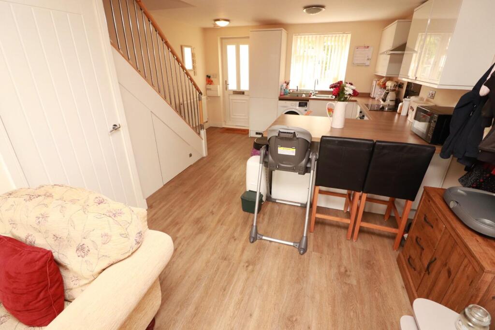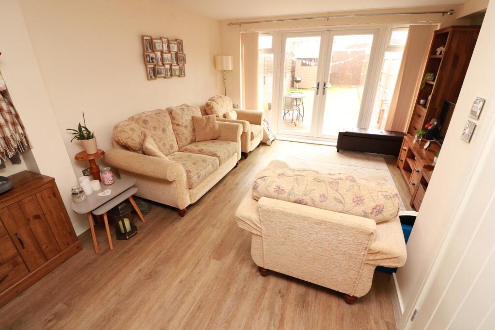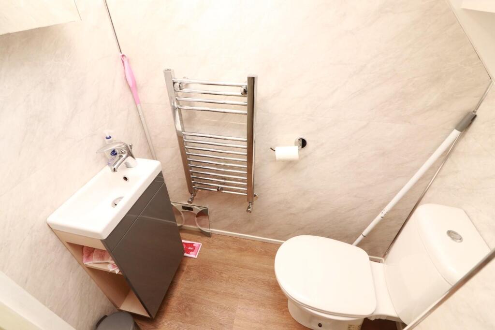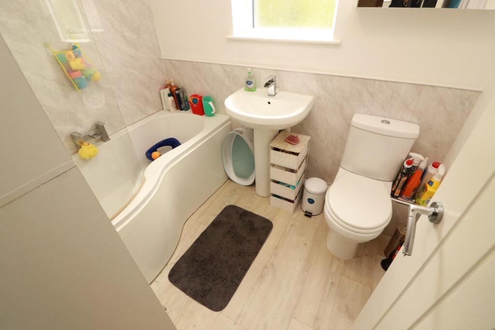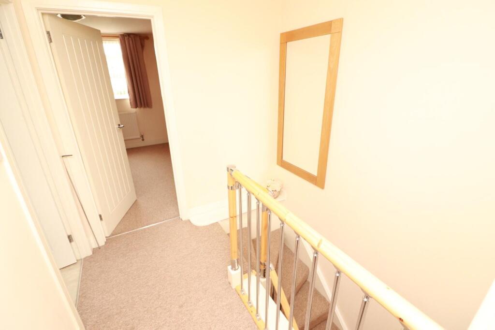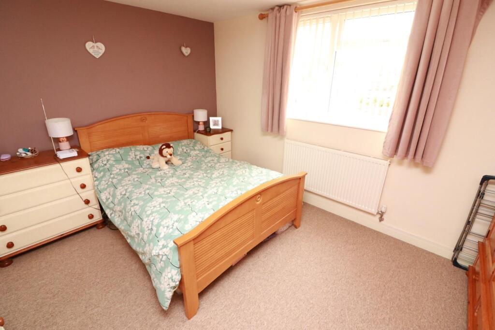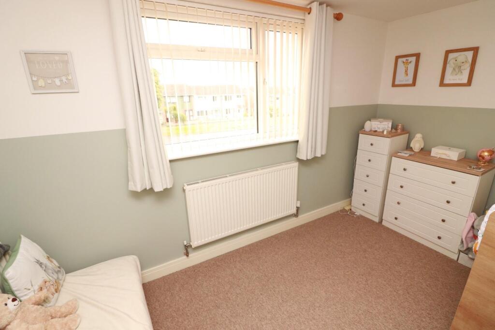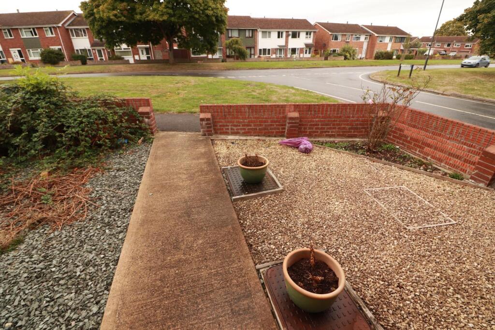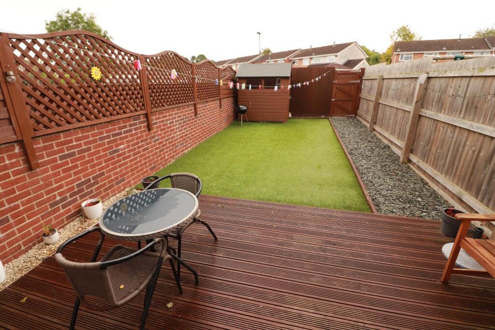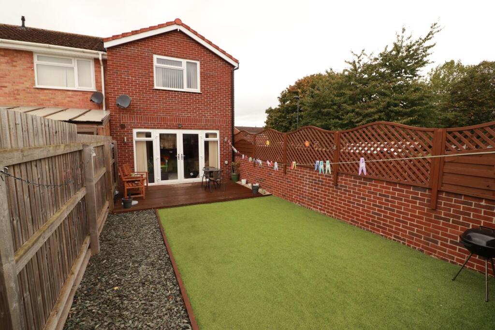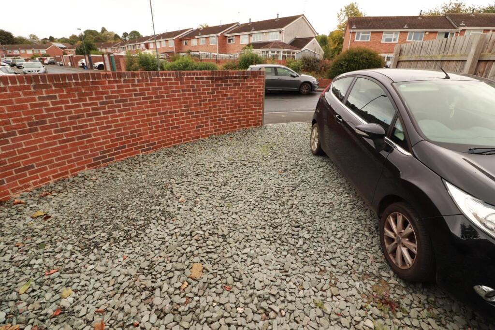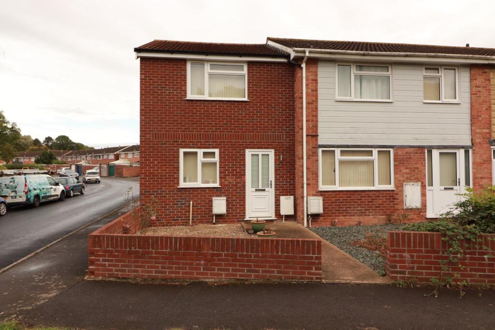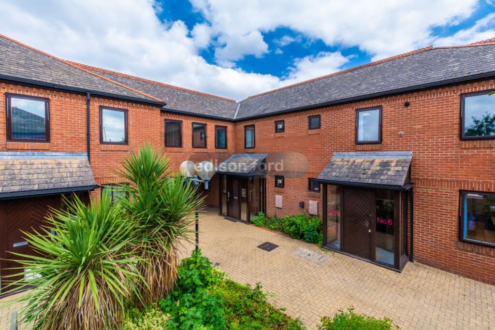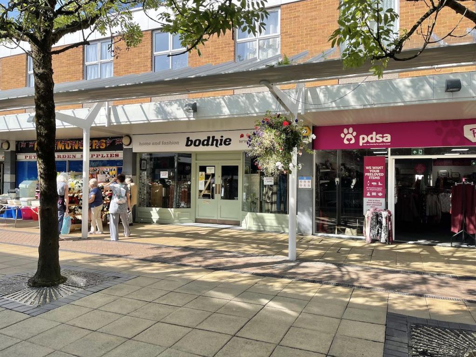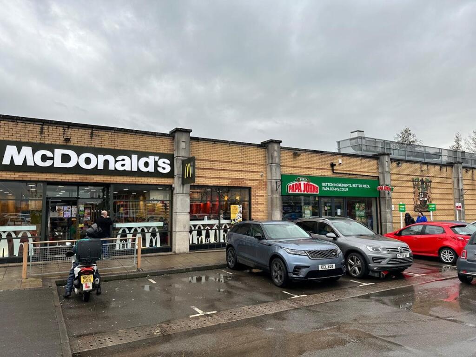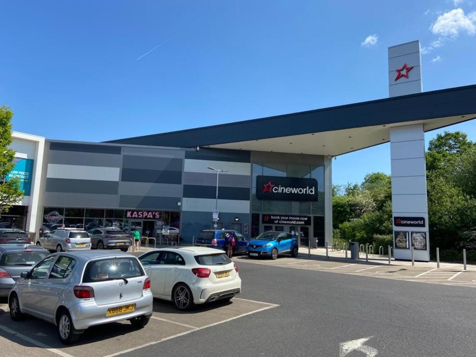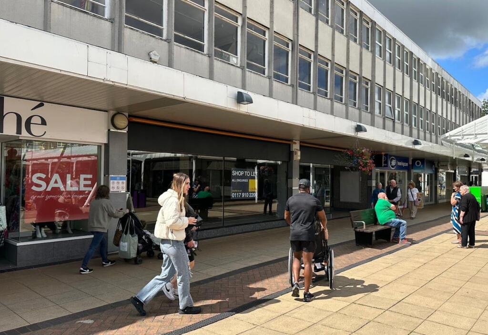Littledean, Yate, Bristol
For Sale : GBP 275000
Details
Bed Rooms
2
Bath Rooms
1
Property Type
End of Terrace
Description
Property Details: • Type: End of Terrace • Tenure: N/A • Floor Area: N/A
Key Features: • Well Presented End Of Terrace • Open Plan Kitchen/Lounge/Diner • Downstairs Cloakroom • Gas Central Heating • Double Glazing • Two Bedrooms • Modern Bathroom • Gardens • Epc Band B • Off Road Parking
Location: • Nearest Station: N/A • Distance to Station: N/A
Agent Information: • Address: 80-82 Station Road Yate BS37 4PH
Full Description: This delightful end terrace house, built in 2017, presents a wonderful opportunity for those seeking a modern and comfortable home. Spanning 678 square feet, the property boasts a contemporary design that is both stylish and functional.Upon entering, you are welcomed into a spacious open plan living area that seamlessly combines the kitchen, lounge, and dining space. This layout is perfect for entertaining guests or enjoying family time. The well-fitted kitchen is equipped with modern appliances, making it a joy to cook and dine. Additionally, a convenient downstairs cloakroom enhances the practicality of the ground floor.As you ascend to the first floor, you will find two generously sized bedrooms, each offering a peaceful retreat for rest and relaxation. The modern bathroom is tastefully designed, providing a comfortable space for your daily routines.This property is further enhanced by gas central heating and double glazing, ensuring warmth and energy efficiency throughout the year. Outside, you will discover well-maintained gardens that provide a lovely outdoor space for leisure and enjoyment. Off-road parking is also available, adding to the convenience of this lovely home.With its modern features and prime location, this property is ideal for first-time buyers, small families, or those looking to downsize. An internal inspection is highly recommended to fully appreciate the quality and charm this home has to offer. Don’t miss the chance to make this delightful property your own!Open Plan Kitchen/Lounge/Diner - 7.92m 1.83m x 3.96m 0.00m (26' 6" x 13' 0") - Double glazed door to front, double glazed window to front, range of modern wall and base units, stainless steel single drainer sink unit, work surfaces, built in electric oven and electric hob, cooker hood, integral fridge freezer and dishwasher, washing machine, laminate flooring, radiator, Stairs to first floor with spindle TV point, two further radiators, double glazed French doors to rear garden. Downstairs cloakroom comprising wash hand basin, W/C and heated towel rail.Landing - Access to roof space.Bedroom One - 3.96m 0.30m x 3.05m 2.74m (13' 1" x 10' 9") - Double glazed window to rear, radiator.Bedroom Two - 3.96m 0.30m x 2.13m 2.44m (13' 1" x 7' 8") - Double glazed window to front, radiator.Bathroom - Double glazed window to side, Bath with shower over pedestal wash hand basin, W/C, heated towel rail.Front Garden - Laid mainly to gravel stones.Rear Garden - Artificial grass, decking, garden shed, slate gravel border, garden gate.Outside - Off Road ParkingBrochuresLittledean, Yate, Bristol
Location
Address
Littledean, Yate, Bristol
City
Yate
Features And Finishes
Well Presented End Of Terrace, Open Plan Kitchen/Lounge/Diner, Downstairs Cloakroom, Gas Central Heating, Double Glazing, Two Bedrooms, Modern Bathroom, Gardens, Epc Band B, Off Road Parking
Legal Notice
Our comprehensive database is populated by our meticulous research and analysis of public data. MirrorRealEstate strives for accuracy and we make every effort to verify the information. However, MirrorRealEstate is not liable for the use or misuse of the site's information. The information displayed on MirrorRealEstate.com is for reference only.
Related Homes
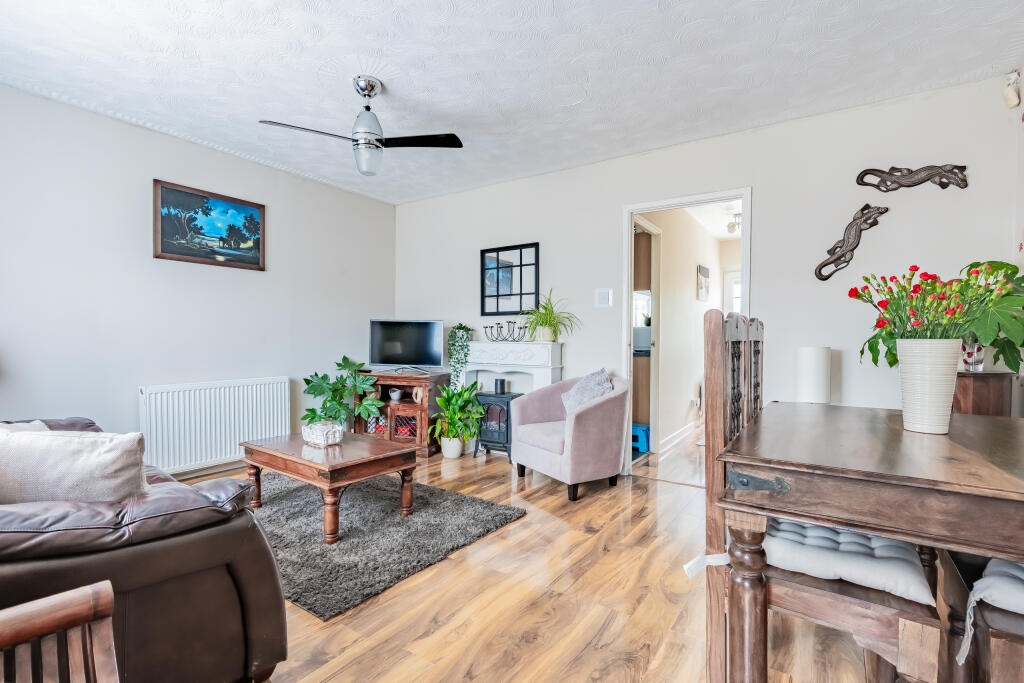
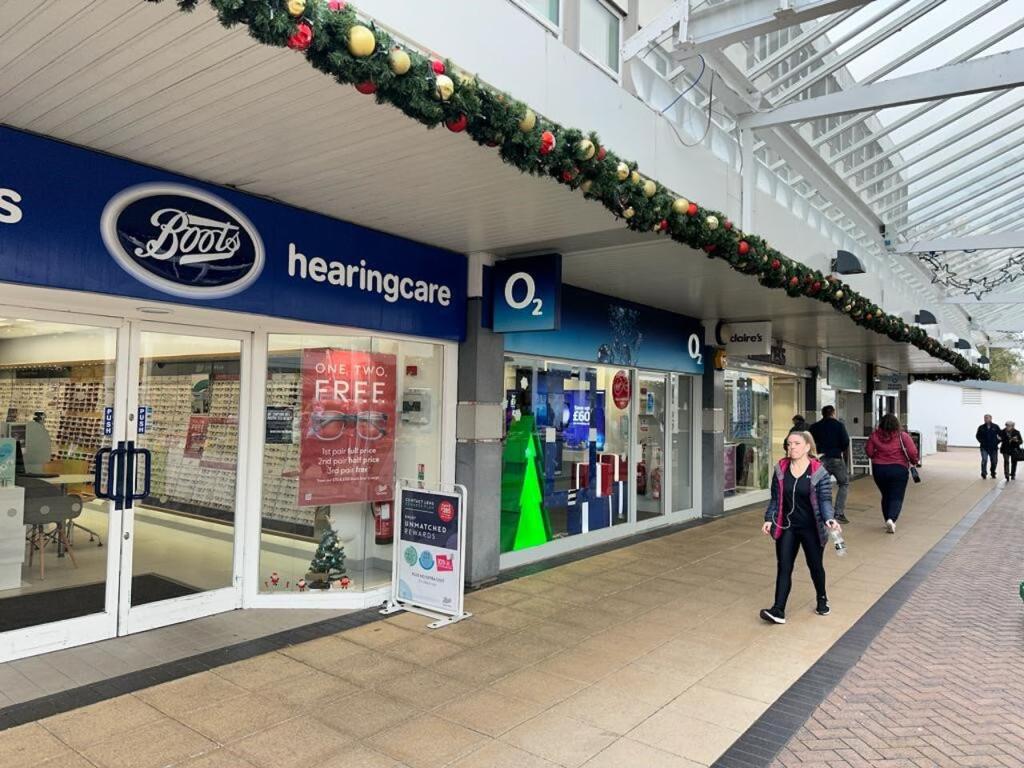
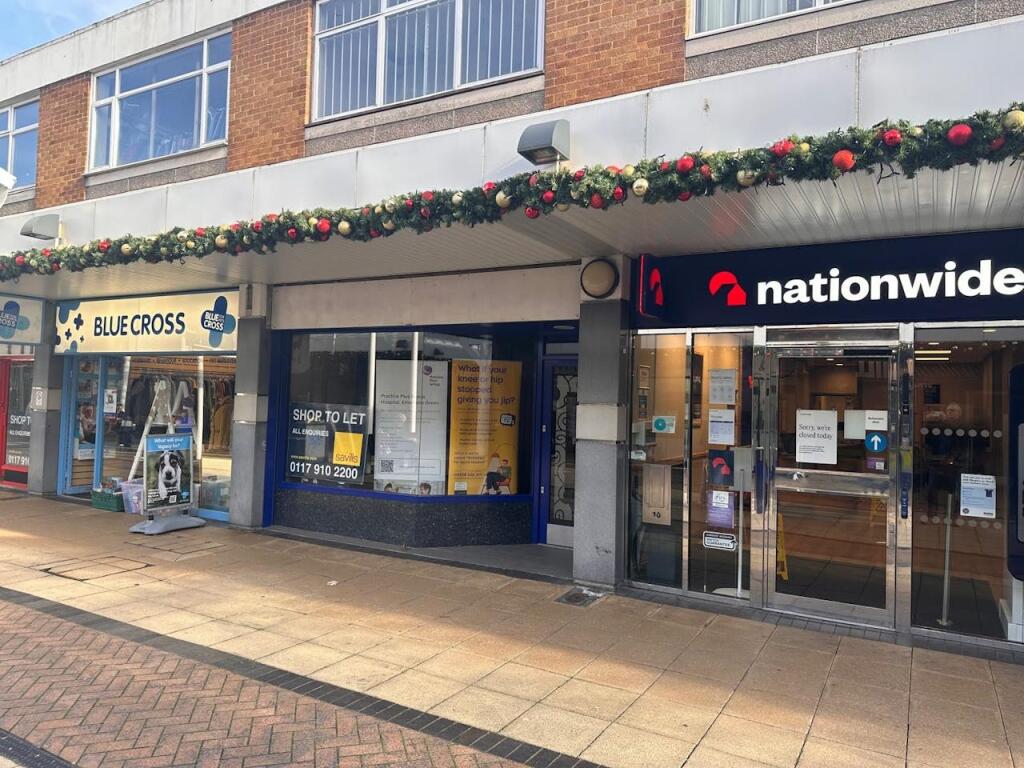
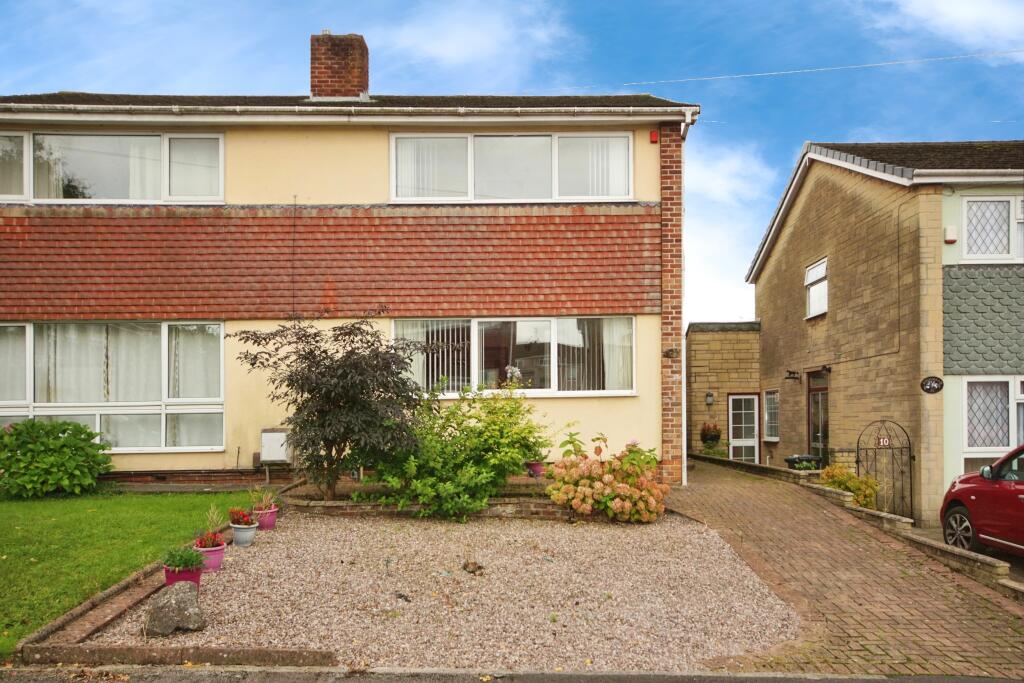
South View Rise, Coalpit Heath, Bristol, Gloucestershire, BS36
For Sale: GBP365,000
