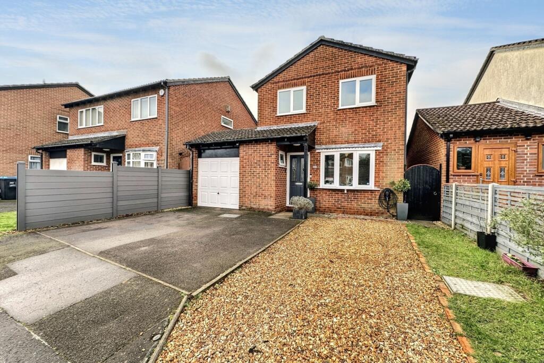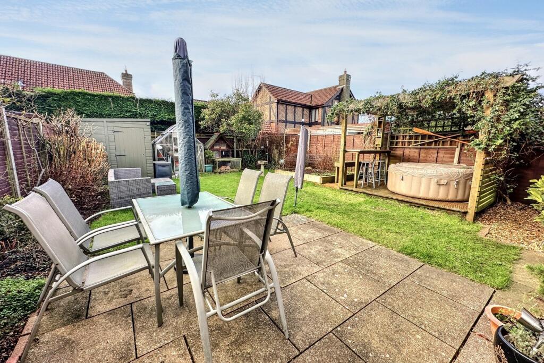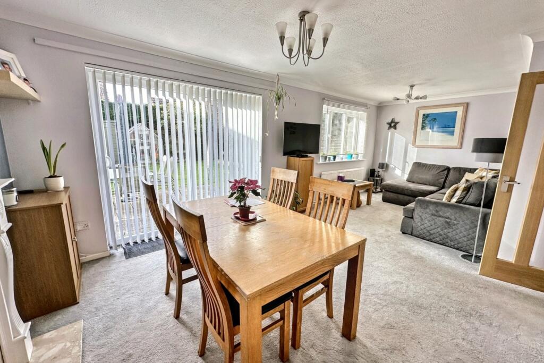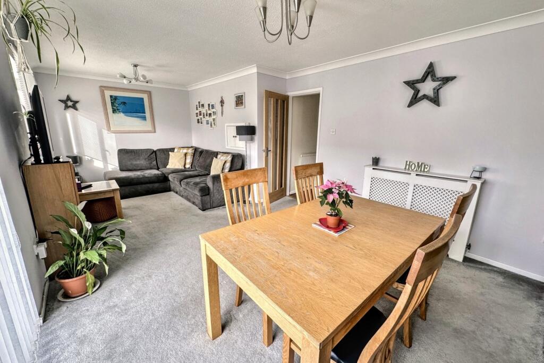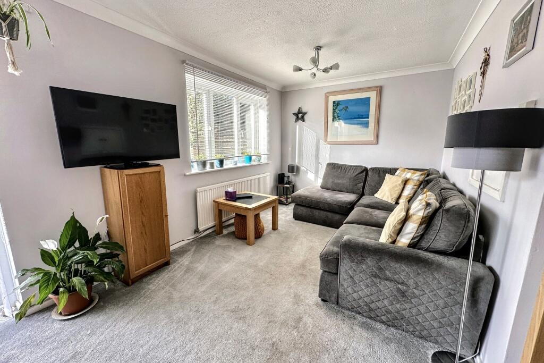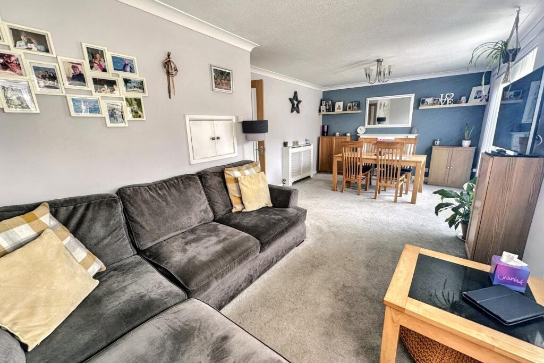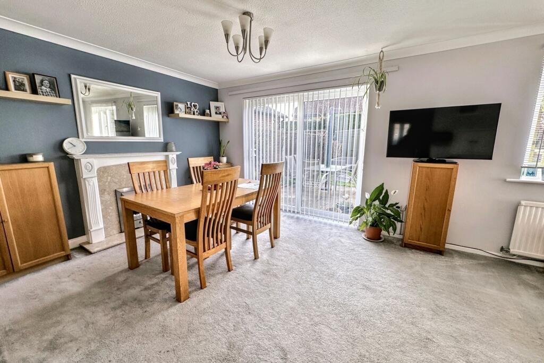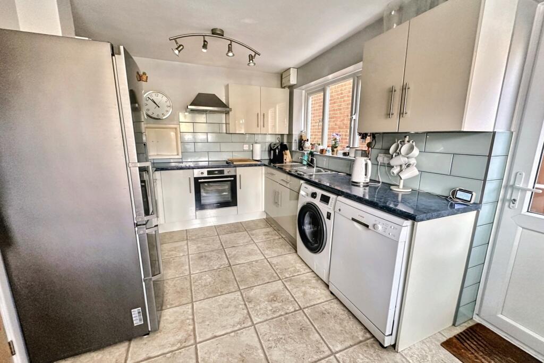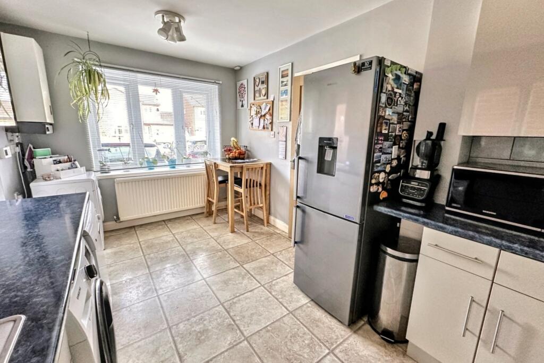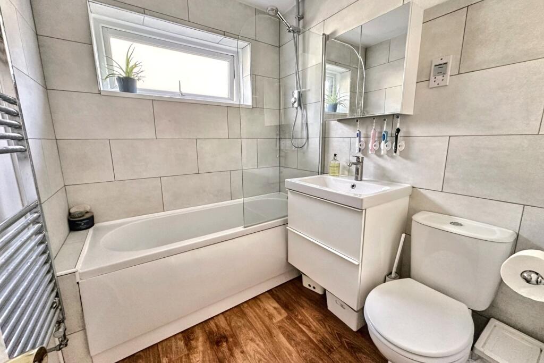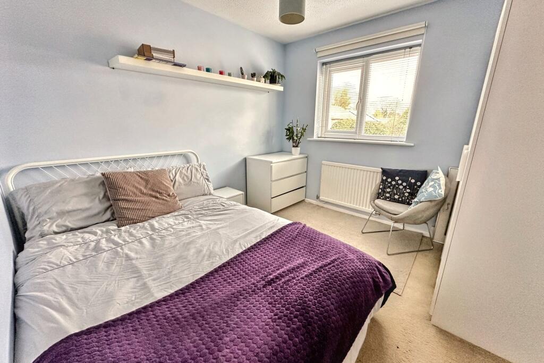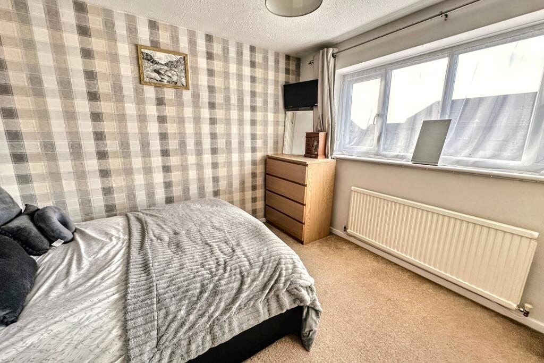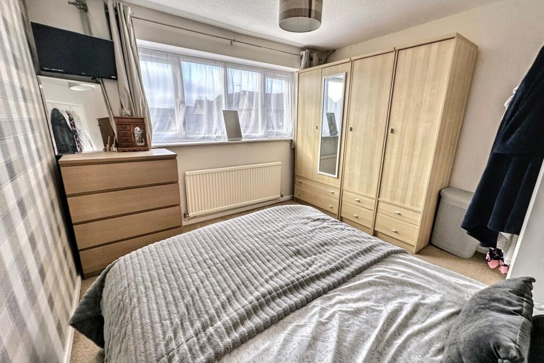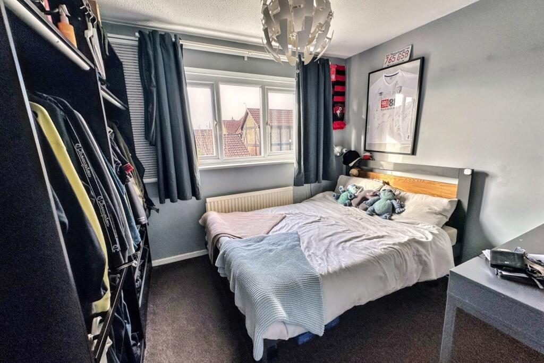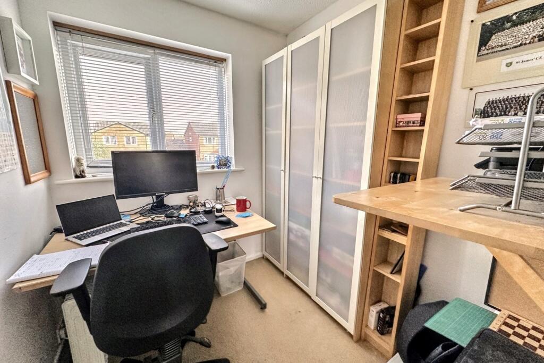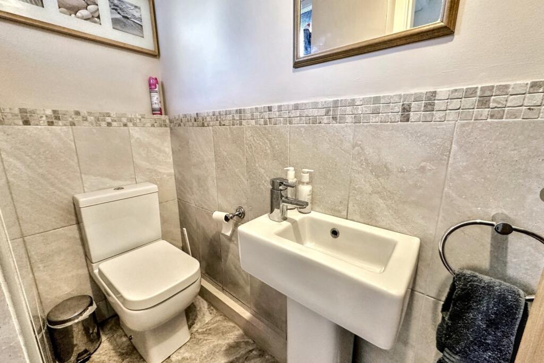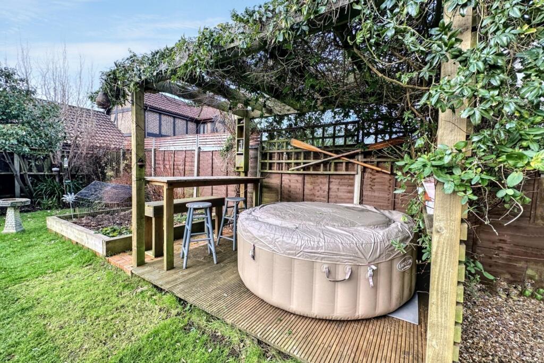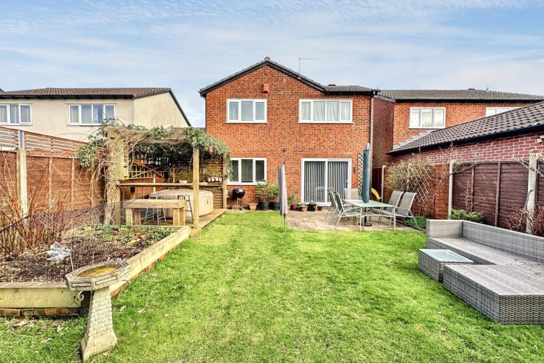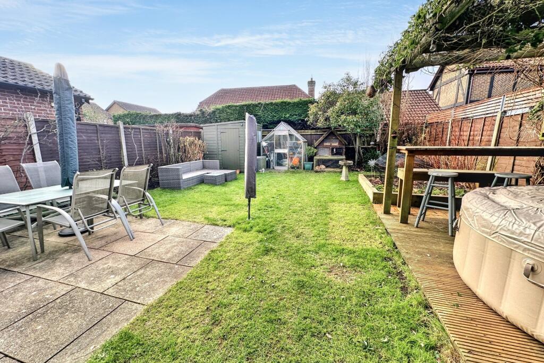Littledown
For Sale : GBP 575000
Details
Bed Rooms
4
Bath Rooms
1
Property Type
Detached
Description
Property Details: • Type: Detached • Tenure: N/A • Floor Area: N/A
Key Features: • Driveway & Garage • Four Bedrooms • Modern Fitted Bathroom • Sizeable Rear Garden
Location: • Nearest Station: N/A • Distance to Station: N/A
Agent Information: • Address: 114 Old Christchurch Road, Bournemouth, BH1 1LU
Full Description: SPACIOUS FOUR BEDROOM FAMILY HOME IN LITTLEDOWN WITH A PRIVATE GARDEN, GARAGE AND PRIME LOCATION NEAR TO HIGHLY REGARDED SCHOOLS AND AMENITIES Nestled in the highly desirable residential suburb of Littledown, this charming family home offers an ideal location within walking distance of Avonwood Primary School & Avonbourne Academy, both scoring outstanding in their latest OFSTED reports. JP Morgan, Royal Bournemouth Hospital and Littledown Leisure Centre are also within close proximity. It's perfect for families and professionals alike, combining convenience with a neighbourhood lifestyle.The property greets you with a generous front driveway, providing ample parking for multiple vehicles and an electric vehicle charger. A hardstanding tarmac area leads to a garage with the up-and-over door, while an additional shingle section adds character and practicality.Step inside to a welcoming and spacious entrance hall, giving access to a ground-floor WC, a well-appointed kitchen, bright lounge/diner and understairs storage cupboard. The kitchen boasts a range of base and wall-mounted units, complemented by an integrated oven, hob and extractor fan. There's plenty of room for freestanding appliances as well as a breakfast table and chairs. The expansive lounge/diner is a versatile space, ideal for both relaxing and entertaining. Sliding doors open onto the rear garden, creating a seamless indoor-outdoor flow that's perfect for hosting gatherings or enjoying quiet evenings.Upstairs, you'll find four well-proportioned bedrooms. Three are doubles, offering generous space, while the fourth is a versatile single, currently set up as a home office or study. The family bathroom is tastefully designed, featuring a bath with Aqualisa Smart shower, a washbasin, WC and a heated towel rail for added comfort.The rear garden is a private oasis, predominantly laid to lawn and enhanced by a patio area perfect for al fresco dining. A pergola provides an intimate spot to relax, whether for a hot tub or a shaded seating area.This delightful property also benefits from gas central heating, double-glazed windows and loft storage. Additional Information Council Tax: Band ETenure: Freehold Parking: Garage & Driveway Utilities: Mains Electricity Mains Gas Mains Water Drainage: Mains DrainageBroadband: Refer to ofcom website Mobile Signal: Refer to ofcom website Flood Risk: For more information refer to gov.uk, check long term flood risk Lounge/Diner 6.65m (21'10) x 3.46m (11'4) Kitchen 4.68m (15'4) x 2.62m (8'7) Bedroom 1 3.5m (11'6) x 3.35m (11') Bedroom 2 3.28m (10'9) x 2.68m (8'10) Bedroom 3 2.96m (9'9) x 2.82m (9'3) Bedroom 4 2.06m (6'9) x 1.86m (6'1) Bathroom 2.13m (7') x 1.77m (5'10) ALL MEASUREMENTS QUOTED ARE APPROX. AND FOR GUIDANCE ONLY. THE FIXTURES, FITTINGS & APPLIANCES HAVE NOT BEEN TESTED AND THEREFORE NO GUARANTEE CAN BE GIVEN THAT THEY ARE IN WORKING ORDER. YOU ARE ADVISED TO CONTACT THE LOCAL AUTHORITY FOR DETAILS OF COUNCIL TAX. PHOTOGRAPHS ARE REPRODUCED FOR GENERAL INFORMATION AND IT CANNOT BE INFERRED THAT ANY ITEM SHOWN IS INCLUDED.These particulars are believed to be correct but their accuracy cannot be guaranteed and they do not constitute an offer or form part of any contract.Solicitors are specifically requested to verify the details of our sales particulars in the pre-contract enquiries, in particular the price, local and other searches, in the event of a sale.VIEWINGStrictly through the vendors agents Goadsby BrochuresBrochure
Location
Address
Littledown
City
N/A
Features And Finishes
Driveway & Garage, Four Bedrooms, Modern Fitted Bathroom, Sizeable Rear Garden
Legal Notice
Our comprehensive database is populated by our meticulous research and analysis of public data. MirrorRealEstate strives for accuracy and we make every effort to verify the information. However, MirrorRealEstate is not liable for the use or misuse of the site's information. The information displayed on MirrorRealEstate.com is for reference only.
Top Tags
Private gardenLikes
0
Views
46
Related Homes








