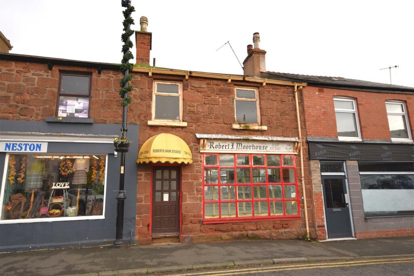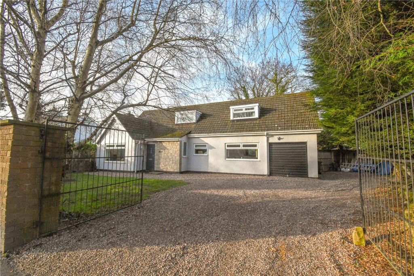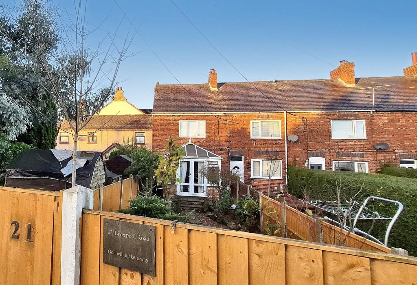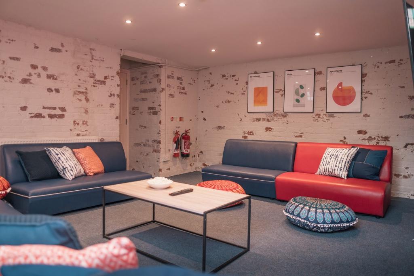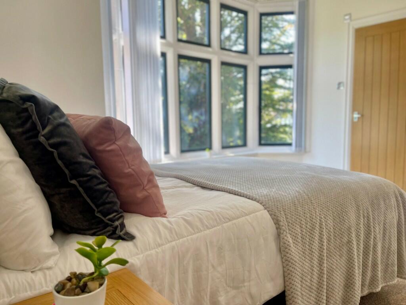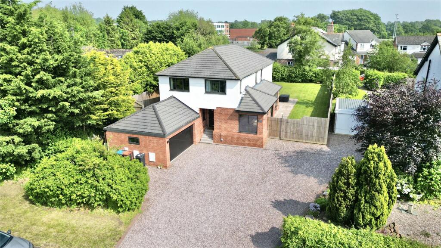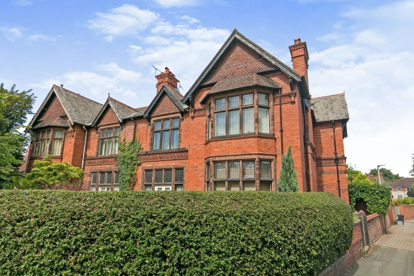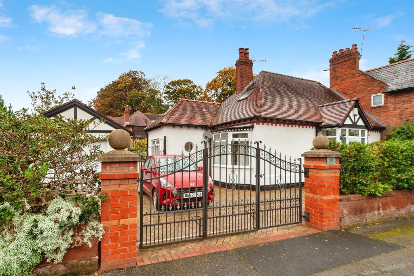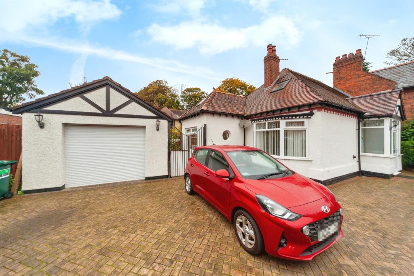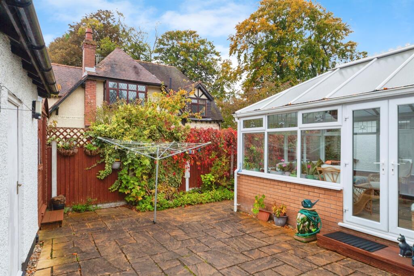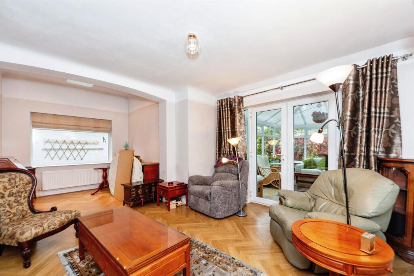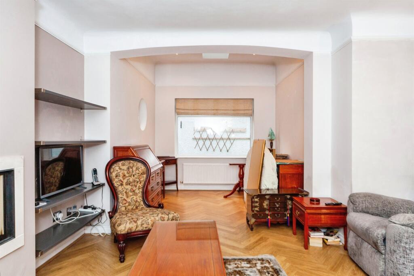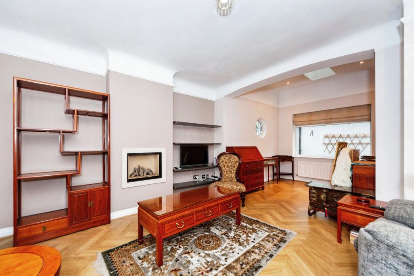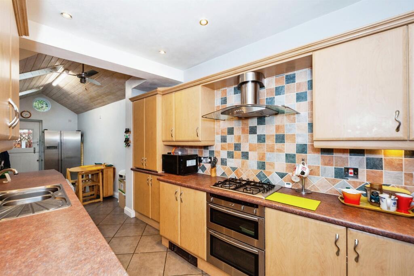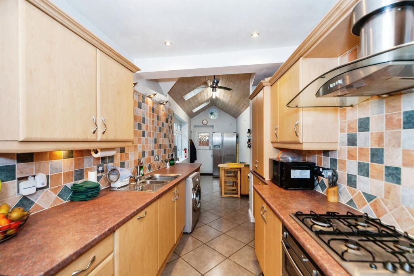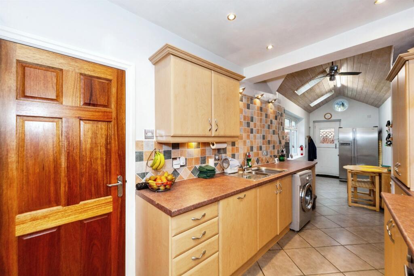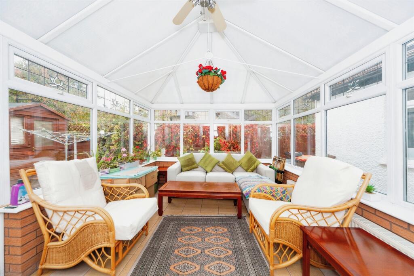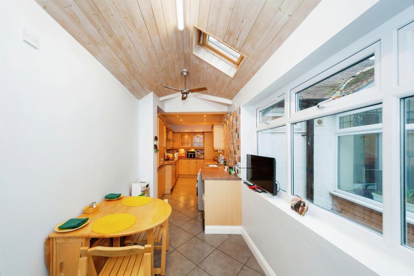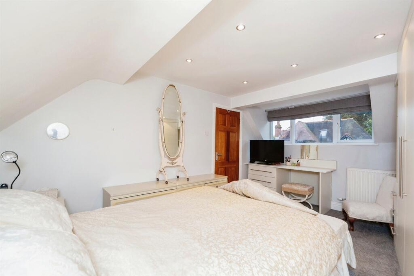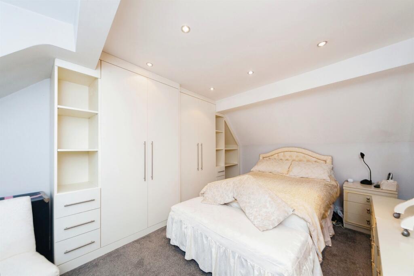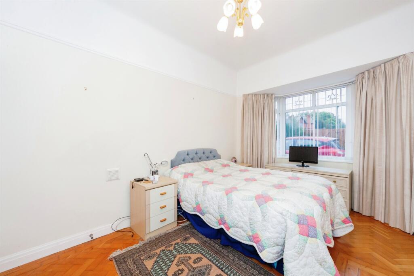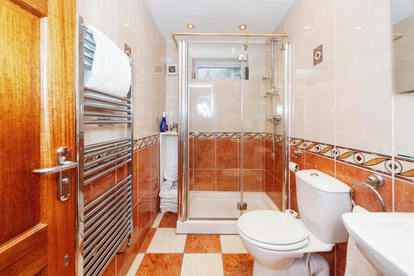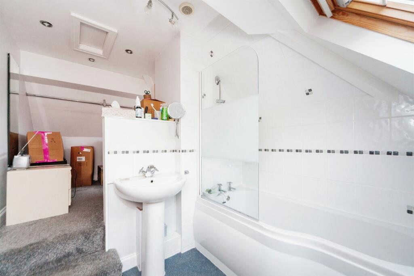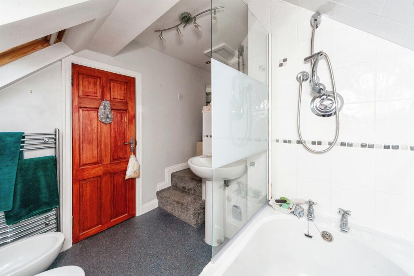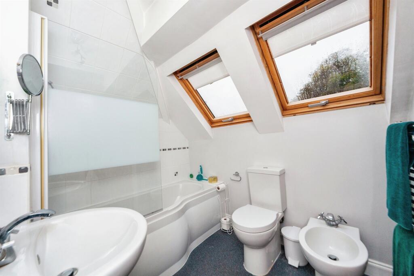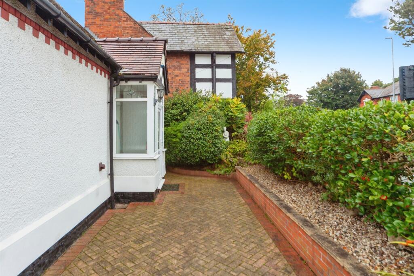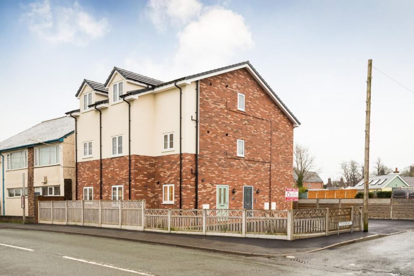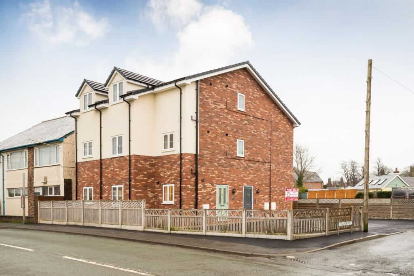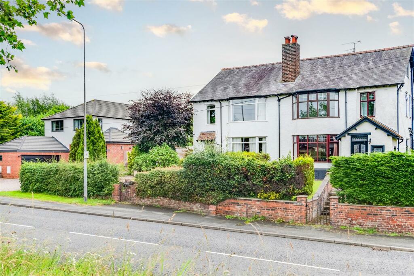Liverpool Road, Chester
For Sale : GBP 375000
Details
Bed Rooms
3
Bath Rooms
2
Property Type
Semi-Detached Bungalow
Description
Property Details: • Type: Semi-Detached Bungalow • Tenure: N/A • Floor Area: N/A
Key Features: • A Unique and Spacious 3-Bedroom Linked House • Versatile and Beautifully Presented Accommodation • Close to Chester City Centre • Ample Parking Space • Large Detached Garage • Low Maintenance Landscaped Rear Garden • Council Tax Band: D
Location: • Nearest Station: N/A • Distance to Station: N/A
Agent Information: • Address: 28 Lower Bridge Street, Chester, CH1 1RS
Full Description: SUMMARYThis remarkable 3-bedroom linked two-storey house has versatile and beautifully presented accommodation, ample parking, a large detached garage, and is offered for sale in exemplary condition. A unique and spacious home, only a stone's throw from the city centre.DESCRIPTION***A unique and spacious home, only a stone's throw from the city centre*** This remarkable 3-bedroom linked two-storey house has versatile and beautifully presented accommodation, ample parking, a large detached garage, and is offered for sale in exemplary condition.The property lies on Liverpool Road and is a short walk from the city centre, with easy access to the myriad facilities of Chester, the Countess of Chester Hospital, and Chester University.Agents NoteThis property has an offer accepted subject to contract but is still currently available to view.The Property Is Approached via ornate metal gates with decorative patterned inserts between a pair of handsome brick pillars topped with stone capping and spherical finials, ample herringbone pattern block paved parking and driveway, a raised front border with dwarf brick walls and mature Holly bushes, and further mature shrubbery bed to either side. A pathway leads to the porch, which has a uPVC door with frosted panelled inserts, leading into the Entrance Hall.Entrance Hall The entrance door has a uPVC double glazed frosted surround and high-level decorative leaded lights, leading in to a timber-effect laminate floor, with staircase rising to the first floor landing, radiator, understairs storage space, and doors off toBedroom Two 8' 11" x 9' 10" ( 2.72m x 3.00m )With a most attractive herringbone-pattern wood block floor, a uPVC double glazed bay window with vertical blinds to the side elevation, two sets of built-in wardrobe cupboards with hanging space and shelving, radiator, and a high level picture rail.Lounge/Dining Room 20' 9" max x 12' 11" max ( 6.32m max x 3.94m max )A lovely light family living space in two parts, with a high-level picture rail, attractive herringbone-pattern timber-effect flooring, chimney breast with a decorative fireplace with glass front and inset log-effect gas-fire, contemporary-style shelving in recess adjacent, dining area with a uPVC double glazed window to the side elevation and a most attractive porthole-style window to the front elevation with decorative leaded light insert, high-level picture rail, vaulted ceiling with recessed ceiling spotlights and high-level Velux-style window, two radiators, and UPVC double glazed French doors leading into the rear conservatory extension, with matching panels adjacent.Conservatory 14' max x 9' 11" max ( 4.27m max x 3.02m max )A large, extended living space with dwarf brick walls, double glazed conservatory surround with multiple opening top vent windows with decorative leaded light effect, uPVC double glazed French doors leading out to the rear terrace and garden, the whole with attractive views over the rear garden, and a vaulted opaque roof.Shower Room Comprising a wide fitted shower cubicle with shower screen door, thermostatic shower valve, wall-mounted extractor, ceiling-mounted spotlights, fully tiled walls with decorative feature banding, a frosted double glazed window to the rear elevation, wash basin with mixer tap over, dual flush low level WC, and tiled flooring.Kitchen/Breakfast Room 27' 11" x 7' 4" ( 8.51m x 2.24m )An extended and interesting living space, part with vaulted timber-clad roof, part with recessed ceiling spotlights, kitchen area with extensive range of contemporary fitted kitchen units, both wall and base, ample work surfaces with drawers and cupboards under, inset stainless steel sink and drainer unit with mixer tap over, inset 4-ring gas hob with glass and chrome extractor unit over, integral double oven and grill combination unit, integral dishwasher, units to include multiple drawers and cupboards, space and plumbing under work surface for a washing machine, matching range of cabinets - one including a hidden wall-mounted gas-fired Combi boiler for central heating and domestic hot water, wall units to include glass-fronted display cabinets, complementary wall tiling, ceramic floor tiling. Large breakfast area with ample space for a dining table and chairs, a uPVC double glazed window to the side elevation towards the Conservatory and part-glazed stable-type door leading out to the rear garden, with an interesting porthole window above. This area has a timber-clad vaulted ceiling with twin Velux-style windows.Bedroom Three / Study 9' x 9' 4" ( 2.74m x 2.84m )With a most attractive herringbone-pattern wood block floor, a uPVC double glazed window with vertical blinds to the front elevation, radiator, and a high level picture rail.First Floor Landing Stairs leading up from the ground floor, with a panel door leading to a useful storage cupboard, and doors leading to the Master Bedroom and Bathroom.Bedroom One 14' 5" x 9' 11" ( 4.39m x 3.02m )A part-vaulted and charming Master Bedroom with an extensive range of high-quality bedroom furniture to include multiple wardrobe cupboards, hanging space and shelving, open fronted display shelving and drawer units, a further fitted dresser unit with kneehole display top and drawers, a dormer window to the rear elevation with uPVC double glazed panel inserts, and recessed ceiling spotlights.Bathroom A contemporary white suite comprising a p-shaped panel bath with thermostatic shower valve over in a fully tiled surround with fitted shower screen, pedestal wash basin with tiled splashback and mixer tap, low level dual flush WC, bidet, vertical chromed towel rail / radiator, a Velux-style window to the rear elevation with integral blinds, with steps leading up from the bathroom to the Dressing Room area.Dressing Room 7' 9" x 8' 2" ( 2.36m x 2.49m )With vaulted ceiling, access to roof space, fitted hanging rails, a Velux-style window to the side elevation with integral blind, eaves storage space, and recessed ceiling spotlights.Externally A decorative metallic gate leads through to the rear garden, which has been hard landscaped for low maintenance and consists of a flagged patio with shrubbery border bounded by mature hedging and close board fencing with a high degree of security and privacy, outside lighting and power supply.Garage 26' 2" x 12' 10" ( 7.98m x 3.91m )The excellent detached garage is oversized with a pitched roof allowing for overhead storage space, electric light and power, electric roller shutter doors to front, a uPVC double glazed window to the side elevation and a personal door leading out to the patio. The garage houses a most useful extra fridge and freezer, with extensive storage space and workbench.Timber Garden Shed 12' 11" x 4' 2" ( 3.94m x 1.27m )In the garden at the rear of the garage is a useful timber garden shed with electric light and power, and insulated roof space.1. MONEY LAUNDERING REGULATIONS: Intending purchasers will be asked to produce identification documentation at a later stage and we would ask for your co-operation in order that there will be no delay in agreeing the sale. 2. General: While we endeavour to make our sales particulars fair, accurate and reliable, they are only a general guide to the property and, accordingly, if there is any point which is of particular importance to you, please contact the office and we will be pleased to check the position for you, especially if you are contemplating travelling some distance to view the property. 3. The measurements indicated are supplied for guidance only and as such must be considered incorrect. 4. Services: Please note we have not tested the services or any of the equipment or appliances in this property, accordingly we strongly advise prospective buyers to commission their own survey or service reports before finalising their offer to purchase. 5. THESE PARTICULARS ARE ISSUED IN GOOD FAITH BUT DO NOT CONSTITUTE REPRESENTATIONS OF FACT OR FORM PART OF ANY OFFER OR CONTRACT. THE MATTERS REFERRED TO IN THESE PARTICULARS SHOULD BE INDEPENDENTLY VERIFIED BY PROSPECTIVE BUYERS OR TENANTS. NEITHER SEQUENCE (UK) LIMITED NOR ANY OF ITS EMPLOYEES OR AGENTS HAS ANY AUTHORITY TO MAKE OR GIVE ANY REPRESENTATION OR WARRANTY WHATEVER IN RELATION TO THIS PROPERTY.BrochuresPDF Property ParticularsFull Details
Location
Address
Liverpool Road, Chester
City
Liverpool Road
Features And Finishes
A Unique and Spacious 3-Bedroom Linked House, Versatile and Beautifully Presented Accommodation, Close to Chester City Centre, Ample Parking Space, Large Detached Garage, Low Maintenance Landscaped Rear Garden, Council Tax Band: D
Legal Notice
Our comprehensive database is populated by our meticulous research and analysis of public data. MirrorRealEstate strives for accuracy and we make every effort to verify the information. However, MirrorRealEstate is not liable for the use or misuse of the site's information. The information displayed on MirrorRealEstate.com is for reference only.
Related Homes
