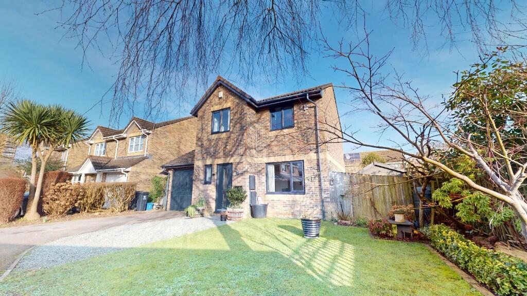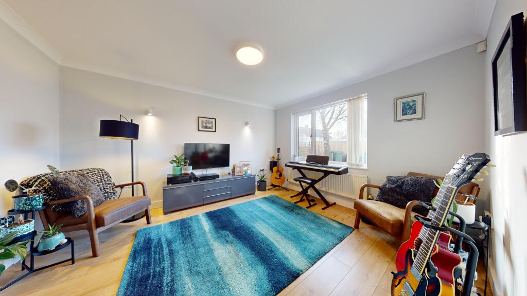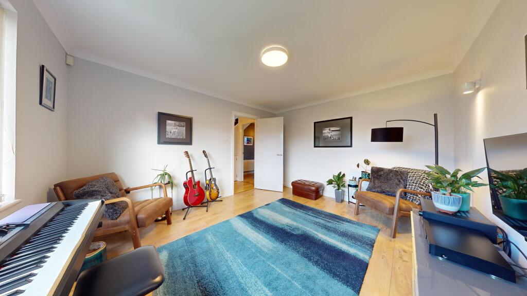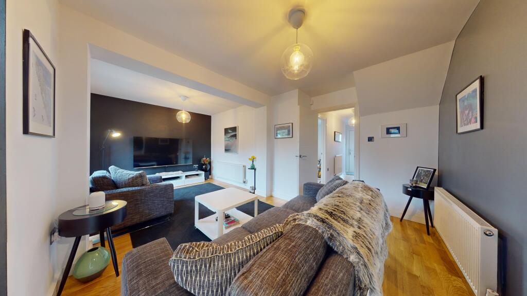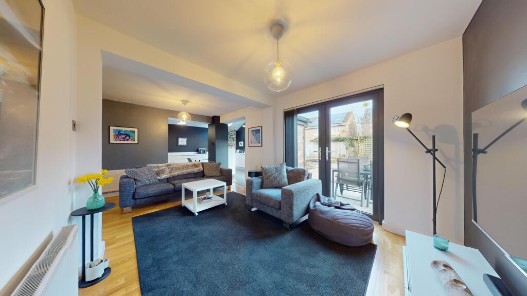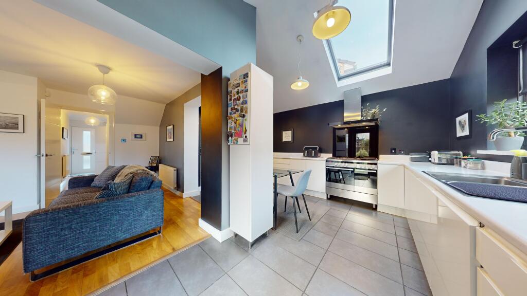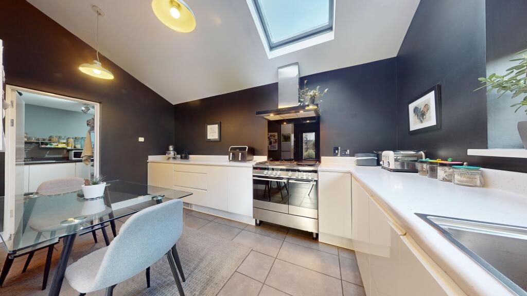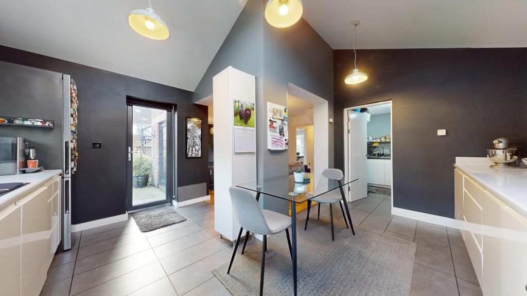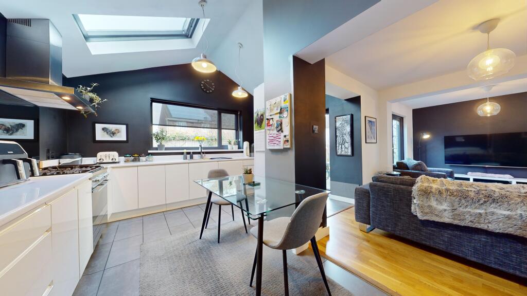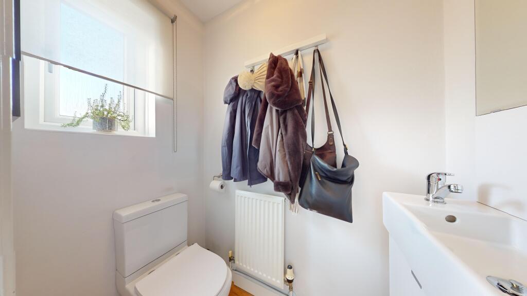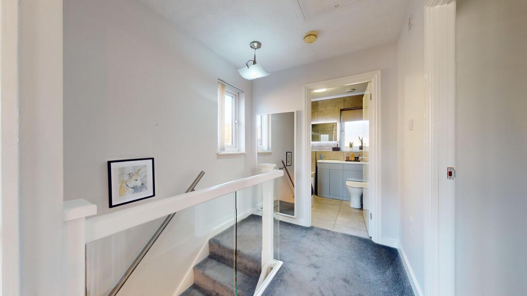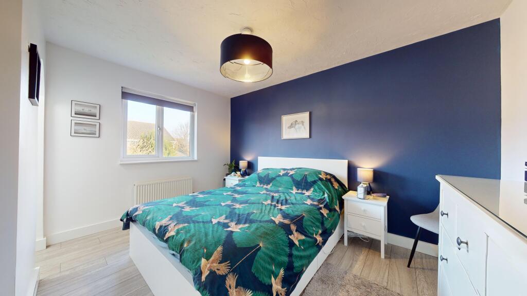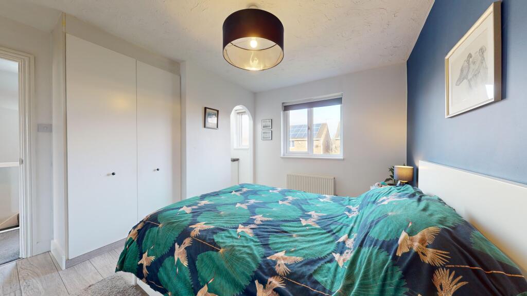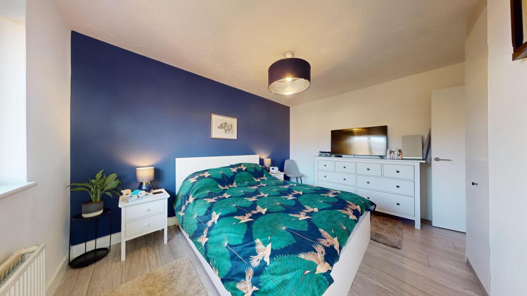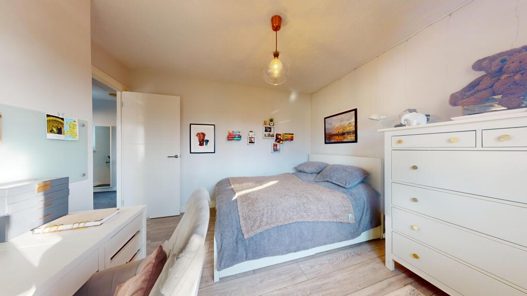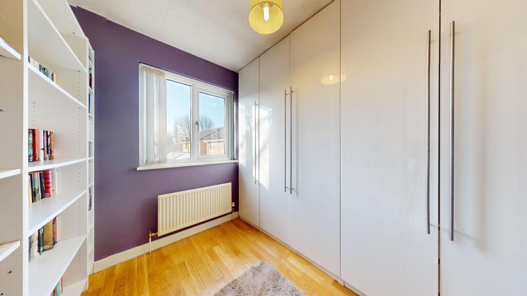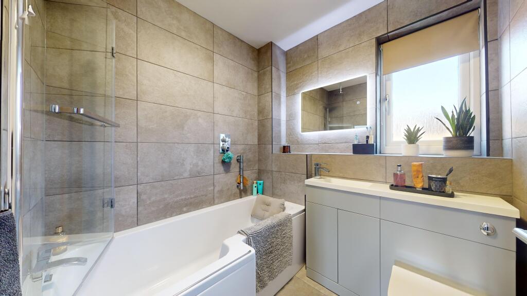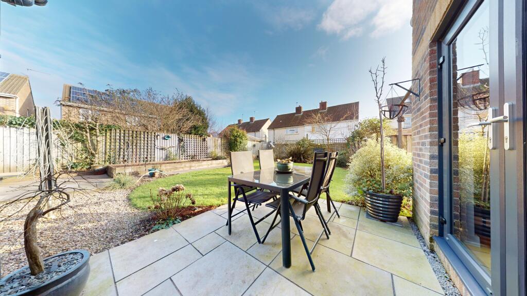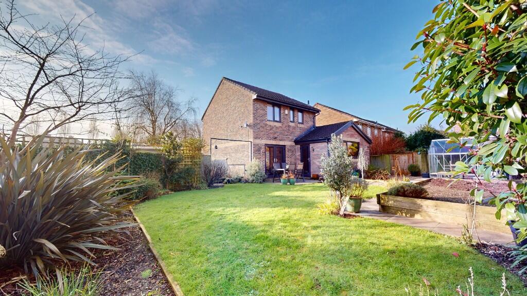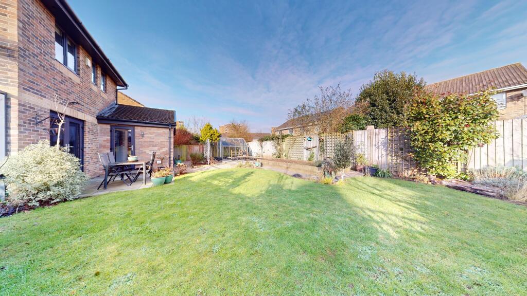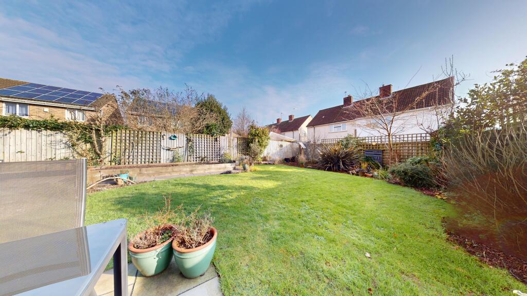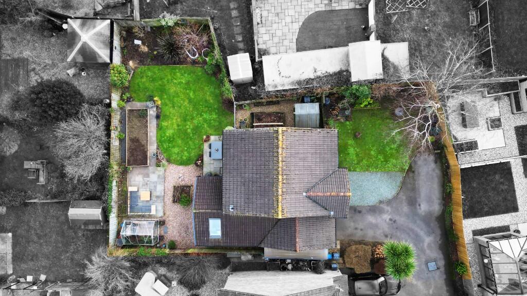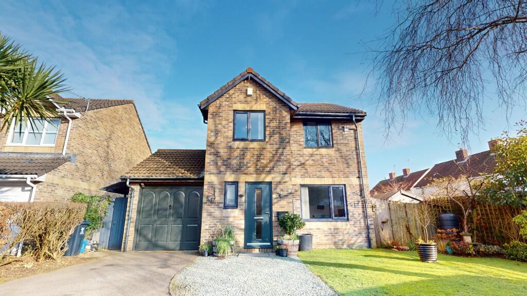Llandinam Crescent, Cardiff
For Sale : GBP 375000
Details
Bed Rooms
3
Property Type
Detached
Description
Property Details: • Type: Detached • Tenure: N/A • Floor Area: N/A
Key Features: • OPEN DAY BY APPOINTMENT TUESDAY 18TH FEBRUARY • Detached • Corner Plot with wrap around garden • Taff Trail on your doorstep • Parking for multiple cars • Master With En-Suite • Extended open plan lounge/kitchen/diner • Utility Room • Garage • Modern Family Bathroom
Location: • Nearest Station: N/A • Distance to Station: N/A
Agent Information: • Address: Tatham House, 491 Caerphilly Road, Rhiwbina, Cardiff, CF14 4SN
Full Description: To Book a viewing, please select 'Request Details' or 'Email Agent' and we will arrange a viewing slot for you as soon as possible.
OPEN DAY BY APPOINTMENT TUESDAY 18TH FEBRUARY
Get exclusive first look on our new properties before anyone else - follow our social media;
Instagram - instagram.com/Tathams_ Facebook - facebook.com/tathamsestateagents
This beautifully finished three-bedroom detached property is perfectly located within a modern development, right next to the scenic Taff Trail. Offering a combination of high-quality design, spacious living, and exceptional convenience, this home is ideal for families and professionals alike.
The property enjoys an enviable position with easy access to Cardiff city centre, the A48, and an array of local shops and supermarkets. Its location on the Taff Trail provides seamless access to Llandaff Fields, Bute Park, and Hailey Park, perfect for outdoor enthusiasts, walkers, and cyclists.
Stylish and Modern Interior Finished to an exceptionally high standard, this home has been extended to the rear, creating a large, open-plan living space that is perfect for modern family living.
The kitchen/lounge/dining area features a high-pitched ceiling with Velux windows, flooding the space with natural light. The kitchen boasts premium finishes, including a Rangemaster cooker, high-spec integrated appliances, an instant hot water tap, and direct access to the rear garden for seamless indoor-outdoor living. A separate utility room adds convenience, and a downstairs WC caters to modern family needs. At the front of the property, a cosy lounge and spacious reception room.
Upstairs Accommodation
The first floor offers three spacious double bedrooms, including a master bedroom with a en-suite shower room. A well-appointed family bathroom, finished to a high standard.
Generous Outdoor Space Set on a corner plot, the property boasts an impressive rear garden that blends paving, lawn, and beautifully maintained shrubbery. Additional features include a greenhouse area and a pond, perfect for gardening enthusiasts or those seeking a peaceful retreat. The garden benefits from side access, making it practical and private.
To the front, the property features a well-maintained lawn, a driveway with space for up to three cars, and an integral garage, offering ample storage and parking options.
Key Features:
3 double bedrooms, including a master with en-suite Large open-plan kitchen/lounge/dining area with Velux windows High-spec kitchen with Rangemaster cooker and instant hot water tap Utility room and downstairs WC Spacious corner plot with landscaped rear garden, greenhouse, and pond Integral garage and driveway for 3 cars Prime location with excellent transport links and access to the Taff Trail
This stunning family home offers a rare blend of contemporary design, practicality, and an unbeatable location.
For additional information, please see detailed floorplan, virtual tour (tap the ruler button to measure any section of the room) and video tour.
Every effort has been made to ensure all details on this page are correct. All information given (including but not limited to photographs, floorplans, measurements and costs) should only be treated as a general guide and description of the property. No survey of the property or of its contents has been conducted and further details should be checked with your legal representative. If you believe any information on this page is incorrect then please contact us. All information and photographs are copyright Tathams. Tenure: WE HAVE BEEN INFORMED THAT THE PROPERTY IS FREEHOLD BUT PLEASE VERIFY THIS VIA YOUR LEGAL REPRESENTATIVE.
Location
Address
Llandinam Crescent, Cardiff
City
Llandinam Crescent
Features And Finishes
OPEN DAY BY APPOINTMENT TUESDAY 18TH FEBRUARY, Detached, Corner Plot with wrap around garden, Taff Trail on your doorstep, Parking for multiple cars, Master With En-Suite, Extended open plan lounge/kitchen/diner, Utility Room, Garage, Modern Family Bathroom
Legal Notice
Our comprehensive database is populated by our meticulous research and analysis of public data. MirrorRealEstate strives for accuracy and we make every effort to verify the information. However, MirrorRealEstate is not liable for the use or misuse of the site's information. The information displayed on MirrorRealEstate.com is for reference only.
Top Tags
Likes
0
Views
5

1812 BURNHAMTHORPE RD E 3, Mississauga, Ontario, L4X2S5 Mississauga ON CA
For Sale - CAD 1,279,000
View Home
1951 RATHBURN RD E 170, Mississauga, Ontario, L4W2N9 Mississauga ON CA
For Sale - CAD 889,000
View HomeRelated Homes

971 FILMANDALE RD, Burlington, Ontario, L7T2Z2 Burlington ON CA
For Sale: CAD899,000

973 FILMANDALE RD, Burlington, Ontario, L7T2Z2 Burlington ON CA
For Sale: CAD899,000

971-973 FILMANDALE RD, Burlington, Ontario, L7T2Z2 Burlington ON CA
For Sale: CAD1,650,000

154 PRITCHARD AVE, Toronto, Ontario, M6N1T8 Toronto ON CA
For Sale: CAD895,000

89 MCCAUL ST 219, Toronto, Ontario, M5T2X3 Toronto ON CA
For Sale: CAD799,900

911 ROYAL YORK RD, Toronto, Ontario, M8Y2V8 Toronto ON CA
For Sale: CAD1,499,000


