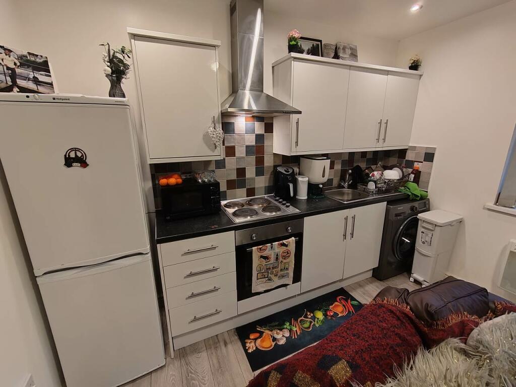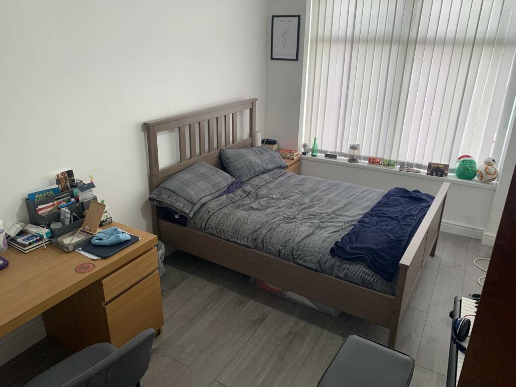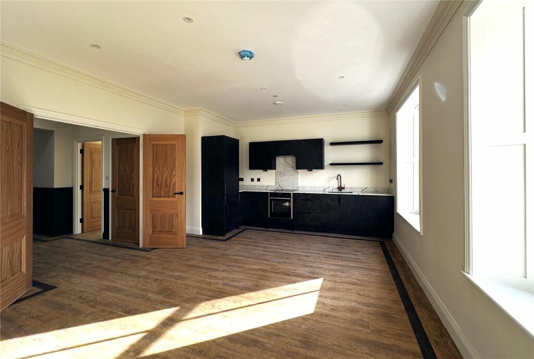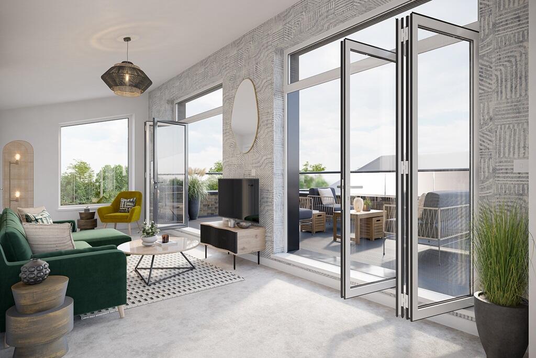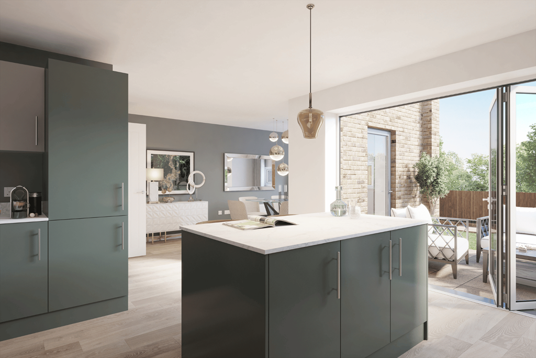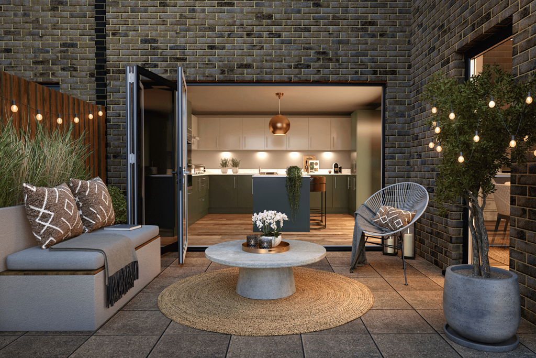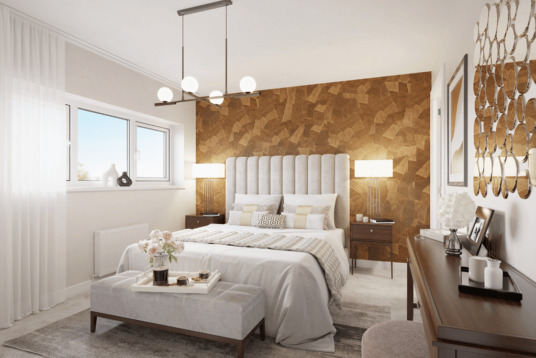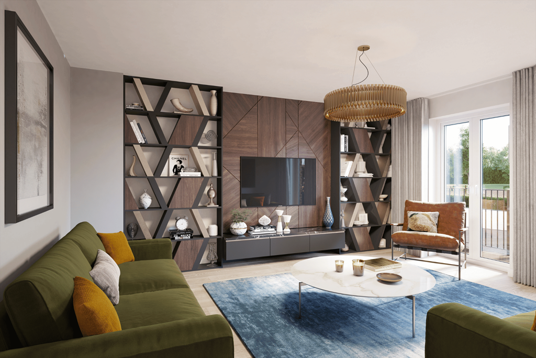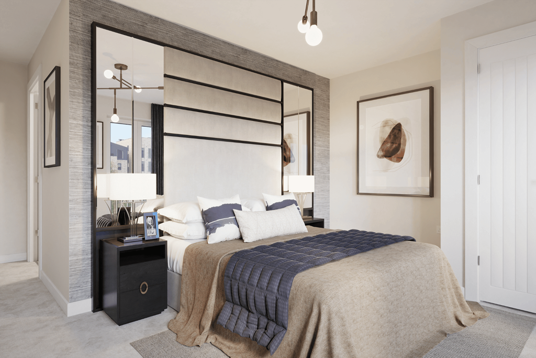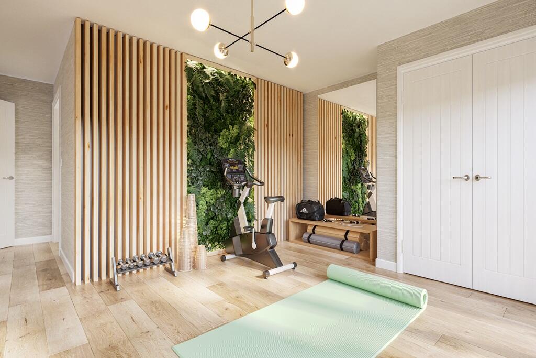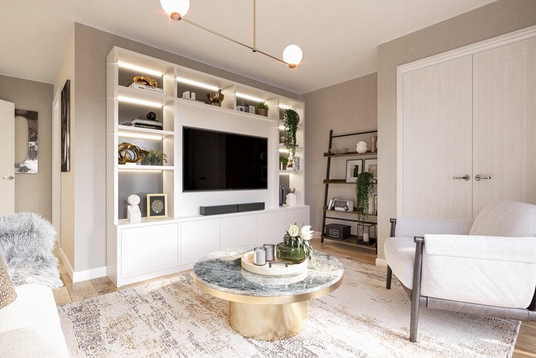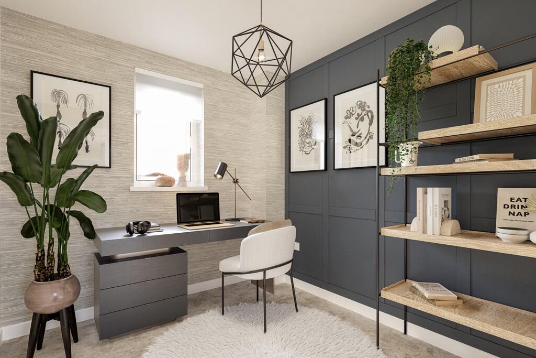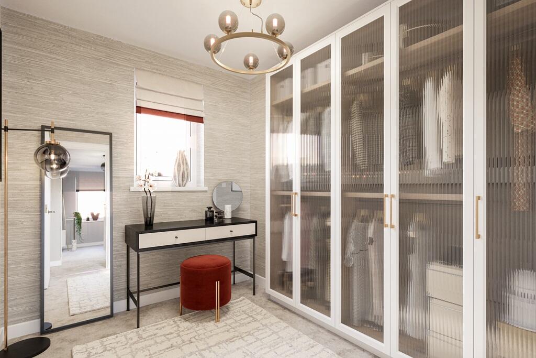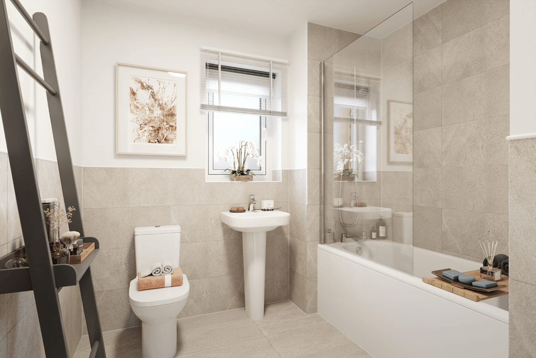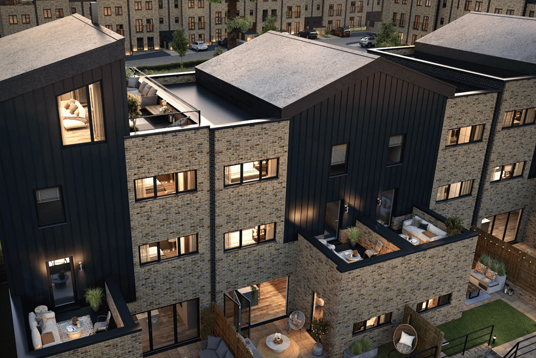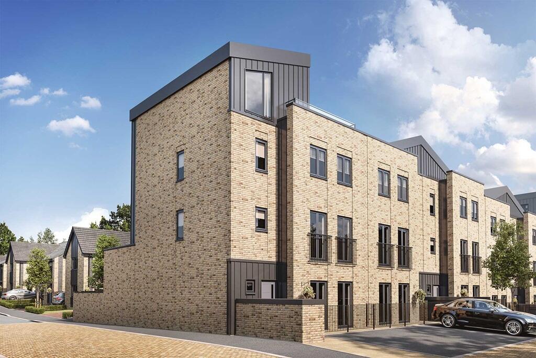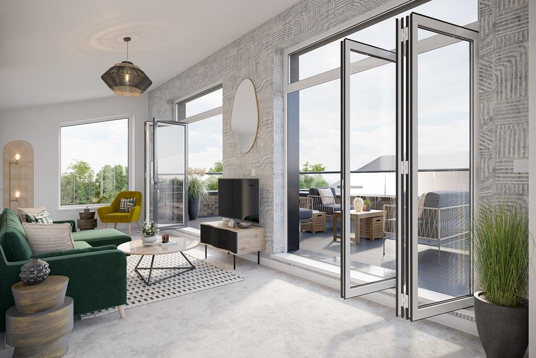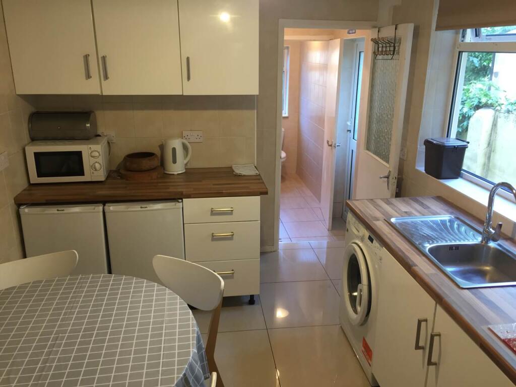Llantrisant Road, Llandaff, Cardiff, CF5 2YQ
For Sale : GBP 750000
Details
Bed Rooms
5
Property Type
End of Terrace
Description
Property Details: • Type: End of Terrace • Tenure: N/A • Floor Area: N/A
Key Features: • Two single width parking spaces • Large family kitchen with island and bi-fold doors • Generous ground floor living room • Four double bedrooms with en-suites • First floor external terrace • Third floor open terrace • 10 year NHBC warranty
Location: • Nearest Station: N/A • Distance to Station: N/A
Agent Information: • Address: Llantrisant Road, Llandaff, Cardiff, CF5 2YQ
Full Description: Plot 107 | The Owen | Parc Llandaf Spread across four floors, this bright and spacious five-bedroom family home offers abundant room for every need.The welcoming hallway leads to a generous living room that's fit for special occasions and cosy nights in. Gather in the sun-soaked kitchen/diner/family area, featuring a central island ideal for casual meals and entertaining. Bi-fold doors open seamlessly to the two-tier garden, blurring the lines between indoor and outdoor living.Upstairs, find two luxurious double bedrooms with en-suites and a well-appointed family bathroom. Step onto the private terrace from the landing, perfect for enjoying tranquil summer evenings. The second floor boasts two more double bedrooms with en-suites and a single room, ideal for a home office or walk in wardrobe.The generous studio and open terrace, located on the third floor, provides flexible living with views overlooking green spaces and the beautiful neighbourhood of Llandaf.Tenure: FreeholdEstate management fee: £197.06Council Tax Band: TBC - Council Tax Band will be confirmed by the local authority on completion of the propertyRoom DimensionsGround FloorKitchen - 4.25m × 3.97m, 13'11" × 13'0"Dining room - 5.74m × 2.61m, 18' 10" × 8' 7"Lounge - 4.25m × 4.81m, 13' 11" × 15' 9"First FloorBedroom 1 - 4.57m × 3.29m, 15' 0" × 10' 9"Bedroom 2 - 3.26m × 4.25m, 10' 8" × 13' 11"Terrace - 4.57m × 3.29m, 15' 0" × 10' 9"Second FloorBedroom 3 - 4.57m × 3.29m, 15' 0" × 10' 9"Bedroom 4 - 3.26m × 4.25m, 10' 8" × 13' 11"Bedroom 5 - 2.70m × 2.42m, 8' 10" × 7' 11"Third FloorStudio - 7.59m × 3.67m, 24' 11" × 12' 0"Terrace - 8.90m × 2.70m, 29' 2" × 8' 10"
Location
Address
Llantrisant Road, Llandaff, Cardiff, CF5 2YQ
City
Cardiff
Features And Finishes
Two single width parking spaces, Large family kitchen with island and bi-fold doors, Generous ground floor living room, Four double bedrooms with en-suites, First floor external terrace, Third floor open terrace, 10 year NHBC warranty
Legal Notice
Our comprehensive database is populated by our meticulous research and analysis of public data. MirrorRealEstate strives for accuracy and we make every effort to verify the information. However, MirrorRealEstate is not liable for the use or misuse of the site's information. The information displayed on MirrorRealEstate.com is for reference only.
Related Homes


