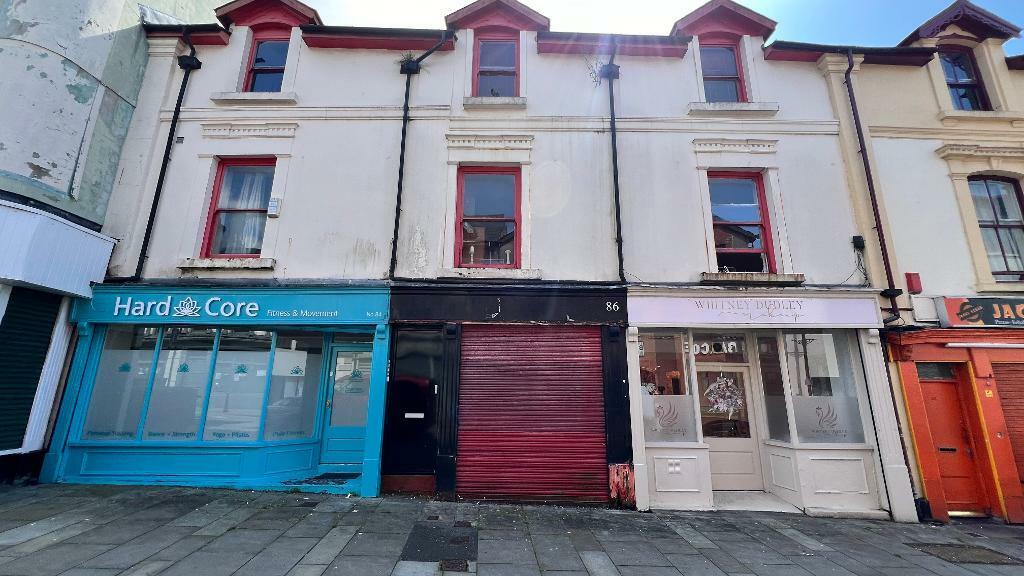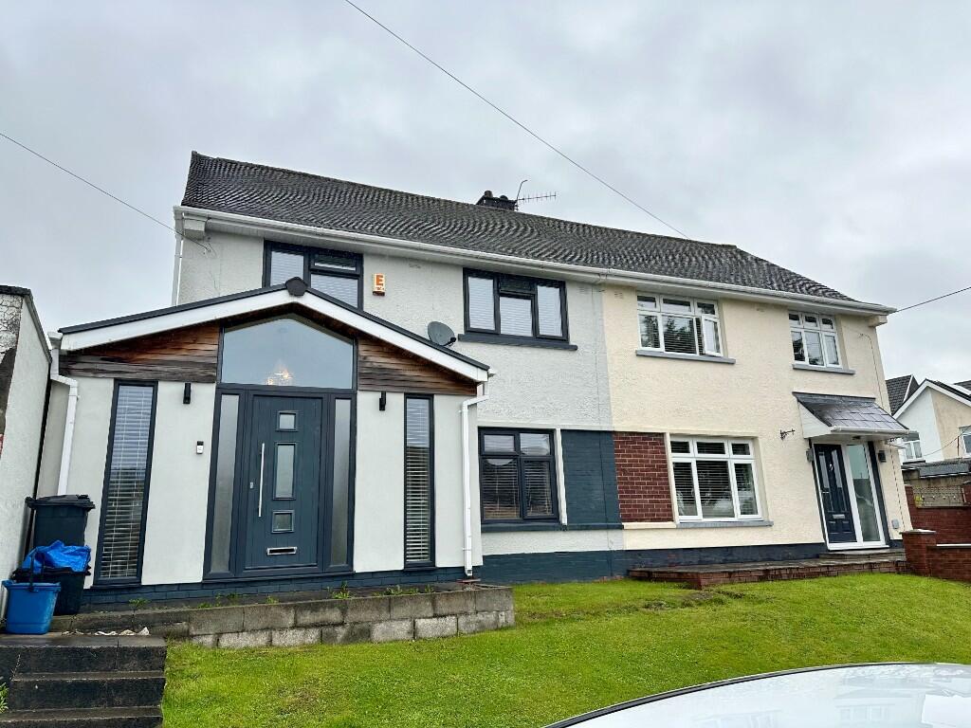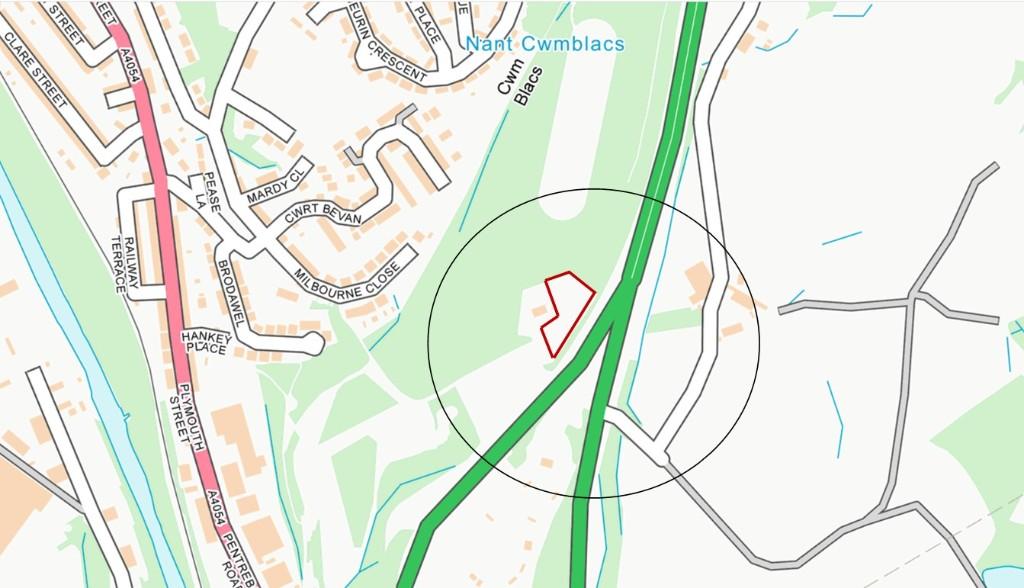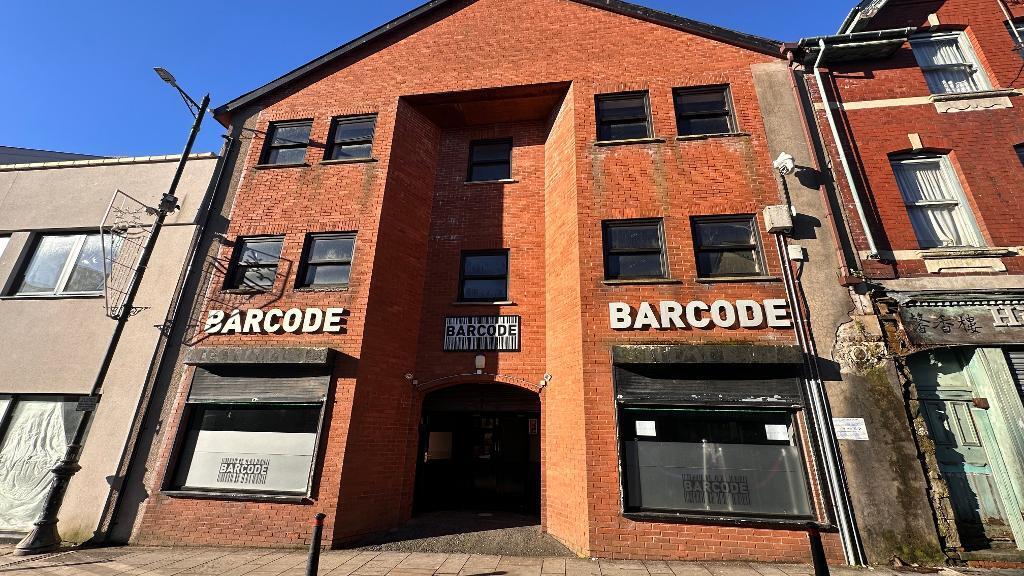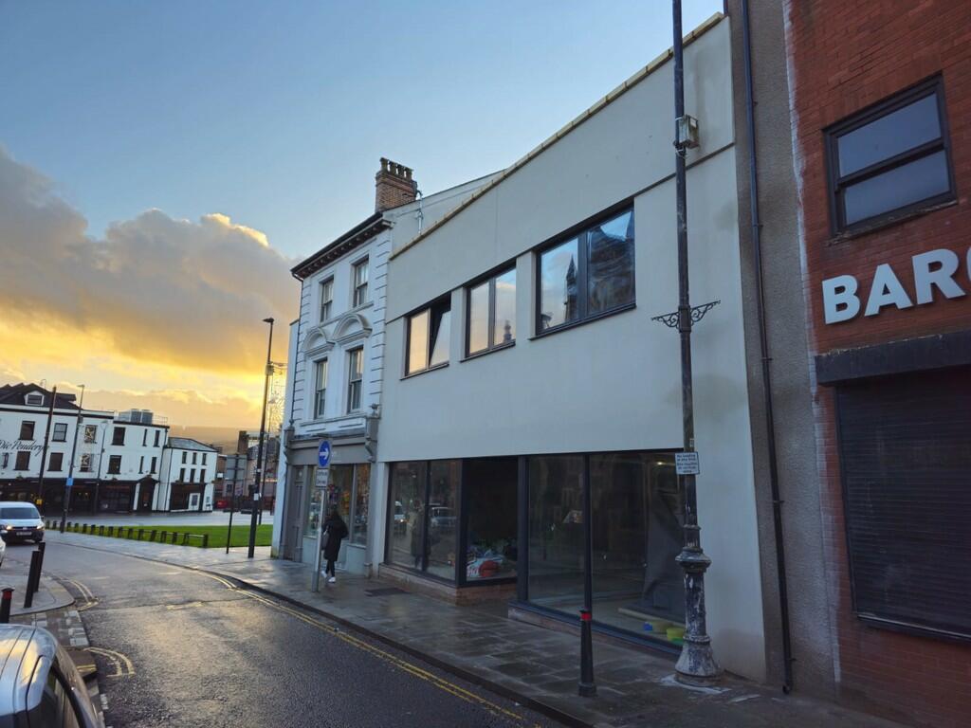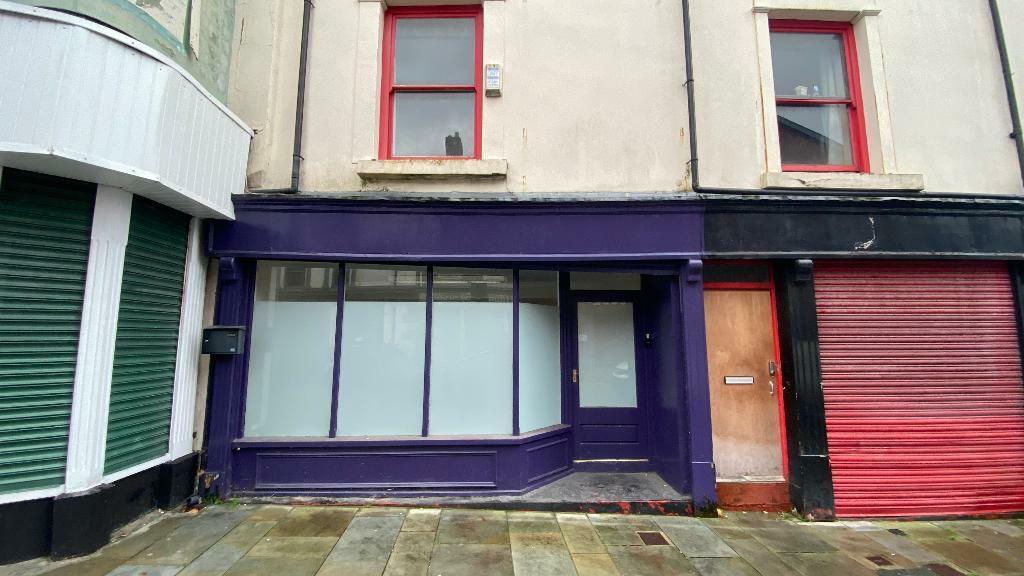Llewellyn Street, Merthyr Tydfil, CF47 8SR
For Sale : GBP 279950
Details
Bed Rooms
3
Property Type
Semi-Detached
Description
Property Details: • Type: Semi-Detached • Tenure: N/A • Floor Area: N/A
Key Features: • RENOVATED & WELL PRESENTED SEMI-DETACHED HOUSE • EXTENDED TO FRONT, SIDE & REAR • OFFERING SPACIOUS ACCOMMODATION • PLEASANTLY SITUATE IN SOUGHT AFTER RESIDENTIAL AREA • CLOSE TO LOCAL SCHOOLS & AMENITIES • SHORT DISTANCE TO CYFARTHFA PARK & TOWN CENTRE • 3 DOUBLE BEDROOMS • COUNCIL TAX BAND C • ENERGY RATING C
Location: • Nearest Station: N/A • Distance to Station: N/A
Agent Information: • Address: 51 Glebeland Street, Merthyr Tydfil, CF47 8AT
Full Description: We offer for sale this renovated and well presented semi-detached house, a stunning property which has been extended to front, side & rear-offering spacious accommodation making this an ideal family home. The side extension is currently set up as a salon; perfect if you are looking for a similar use and run your business from home! The layout comprises of a spacious hallway with a good sized square lounge, at the rear there is a kitchen/diner across the width of the property which opens to a second sitting/family area. Upstairs 3 double bedrooms plus a bathroom with separate shower. Viewing is highly recommended-Simply ready to move in! The property is pleasantly situated in a sought after residential area close to many of the local schools and amenities, a short distance to Merthyr Tydfil Town Centre & Cyfarthfa Park.
SPACIOUS ENTRANCE HALL Composite entrance door & side windows, herringbone style flooring, staircase to first floor.
SALON 3.2m x 2.9m WITH SHOWER ROOM/W.C. & UTILITY ROOM 1.8m x 1.6m Salon-Herringbone style flooring, spot lights, Velux windows. Shower Room/w.c.-White suite, fully tiled walls & floor. Utility Room- LOUNGE 4.2m x 3.5m Laminate flooring, large window to front, coving to ceiling, oak glass panelled internal door.
KITCHEN/DINER 6.4m x 2.9m Modern fitted units with integral appliances, double oven, gas hob, stainless steel modern extractor hood, spot lights, Laminate flooring, open divide leading to sitting/family room. SITTING ROOM 3.3m x 3.2m Laminate flooring, spot lights, UPVC double glazed French doors leading to rear garden.
SPACIOUS LANDING AREA Carpeted floor, modern oak internal doors.
NUMBER 1 BEDROOM 3.6m x 3.6m Carpeted floor.
NUMBER 2 BEDROOM 3.9m x 3.2m Carpeted floor.
NUMBER 3 BEDOROM 2.7m x 2.6m Carpeted floor, built-in cupboard/wardrobe.
BATHROOM/W.C. 3m x 1.6m Modern white suite, vanity unit, large separate shower cubicle with mains shower, fully tiled walls & floor. OUTSIDE Front garden, A well presented and good sized rear garden having large patio area leading to a raised garden.
SERVICES All Main Services. Gas Central Heating. uPVC Double Glazing. NB Central Heating, services & appliances not tested by this office.
TENURE Advised Freehold.
COUNCIL TAX BAND C
Location
Address
Llewellyn Street, Merthyr Tydfil, CF47 8SR
City
Merthyr Tydfil
Features And Finishes
RENOVATED & WELL PRESENTED SEMI-DETACHED HOUSE, EXTENDED TO FRONT, SIDE & REAR, OFFERING SPACIOUS ACCOMMODATION, PLEASANTLY SITUATE IN SOUGHT AFTER RESIDENTIAL AREA, CLOSE TO LOCAL SCHOOLS & AMENITIES, SHORT DISTANCE TO CYFARTHFA PARK & TOWN CENTRE, 3 DOUBLE BEDROOMS, COUNCIL TAX BAND C, ENERGY RATING C
Legal Notice
Our comprehensive database is populated by our meticulous research and analysis of public data. MirrorRealEstate strives for accuracy and we make every effort to verify the information. However, MirrorRealEstate is not liable for the use or misuse of the site's information. The information displayed on MirrorRealEstate.com is for reference only.
Real Estate Broker
Derek B Phillips, Merthyr Tydfil
Brokerage
Derek B Phillips, Merthyr Tydfil
Profile Brokerage WebsiteTop Tags
EXTENDED TO FRONT SIDE & REARLikes
0
Views
24
Related Homes

2B New Market Walk, St. Tydfil Square Shopping Centre, Merthyr Tydfil, CF47 8EL
For Rent: GBP833/month
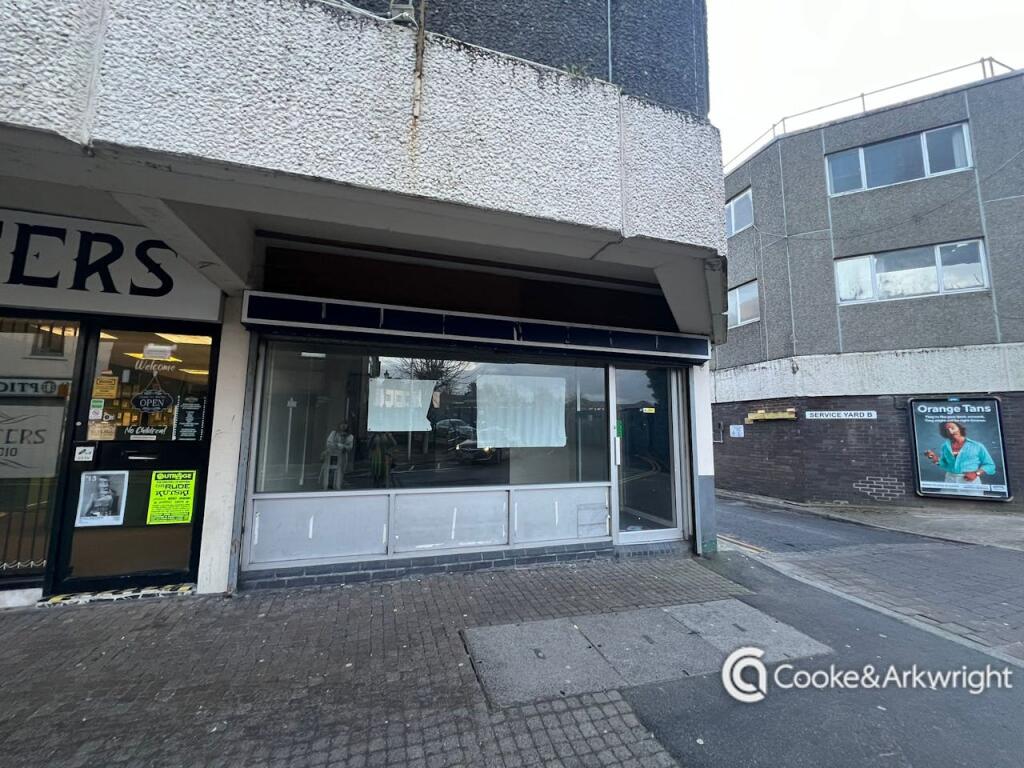
7 Victoria Street, St Tydfil Square Shopping Centre, Merthyr Tydfil, CF47 8ED
For Rent: GBP708/month
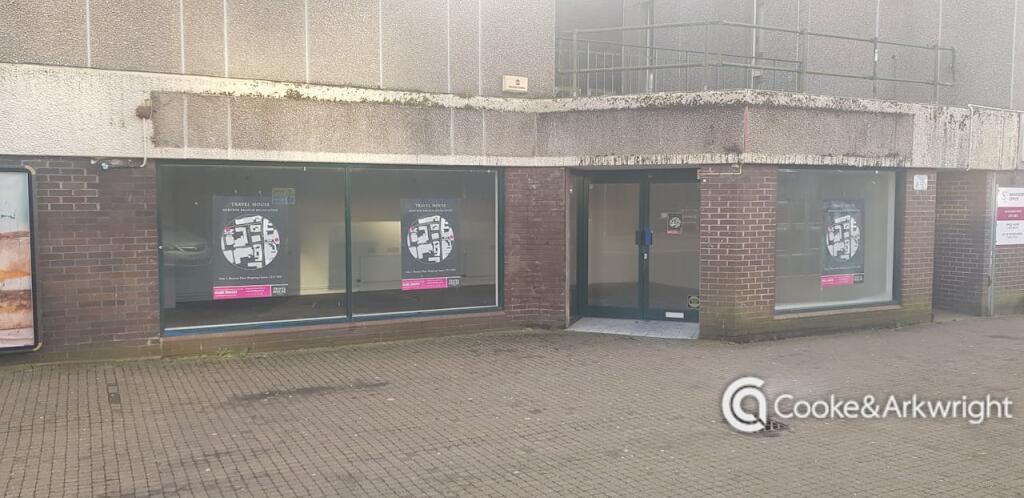
Unit 8 Victoria Street, St Tydfil Shopping Centre, Merthyr Tydfil, CF47 8EL
For Rent: GBP1,042/month

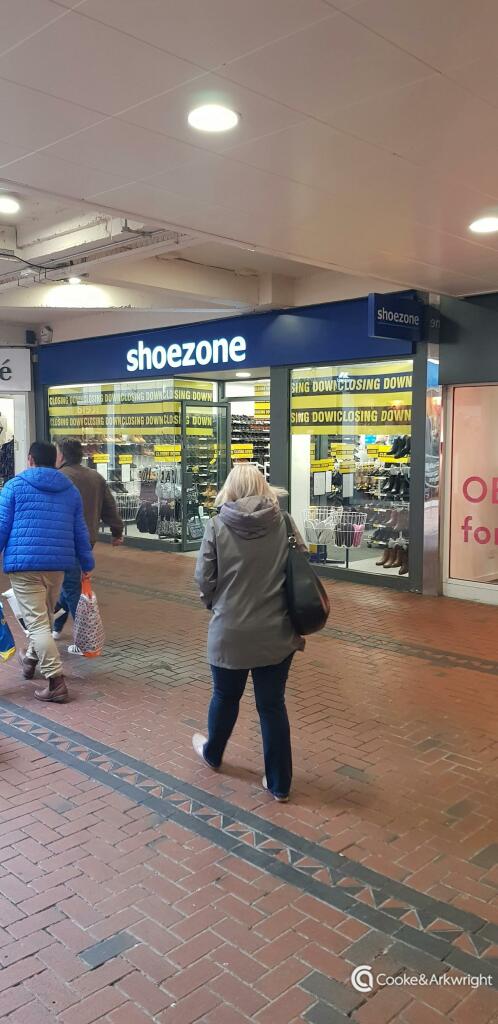
9A Graham Way, St Tydfil Square Shopping Centre, Merthyr Tydfil, CF47 8EG
For Rent: GBP2,708/month
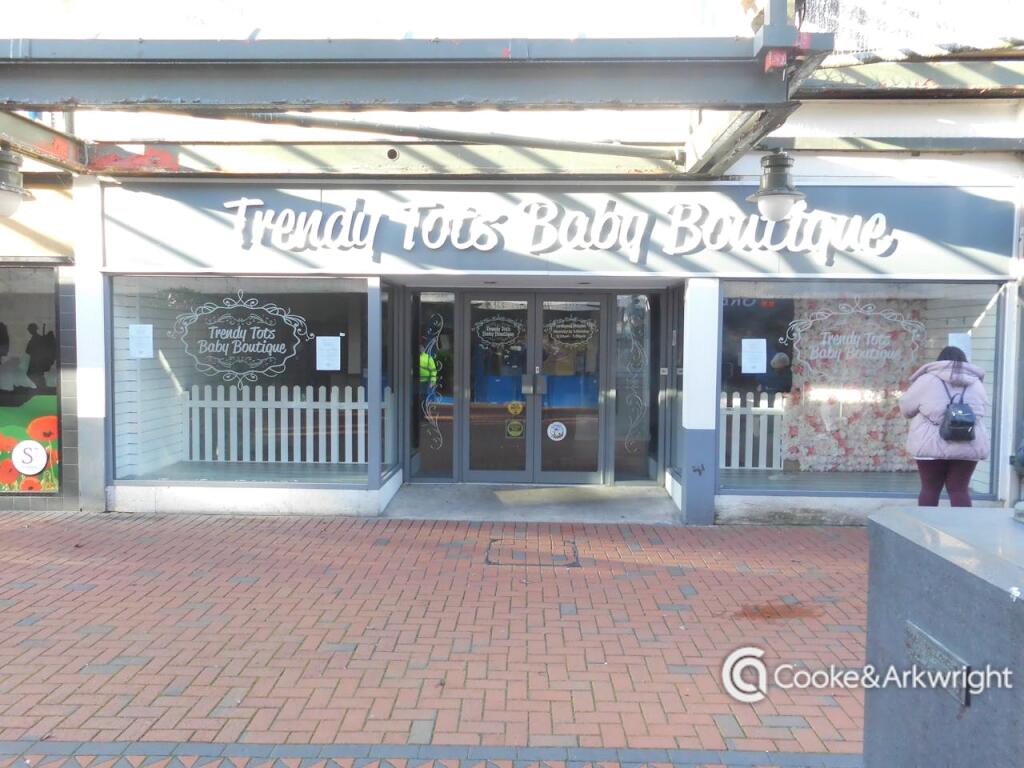
2A New Market Walk, St. Tydfil Square Shopping Centre, Merthyr Tydfil, CF47 8EL
For Rent: GBP1,292/month

5 New Market Walk, St. Tydfil Square Shopping Centre, Merthyr Tudful, CF47 8EL
For Rent: GBP4,167/month
