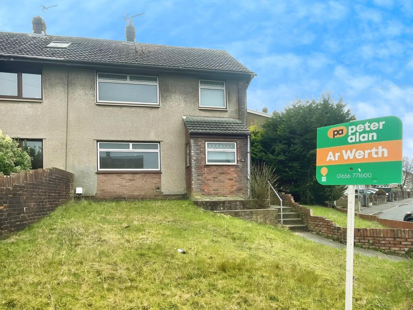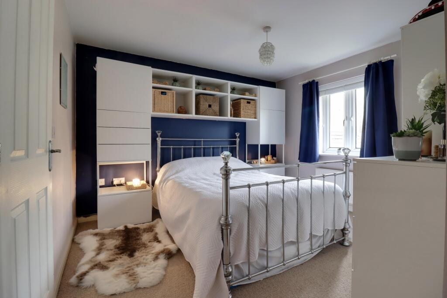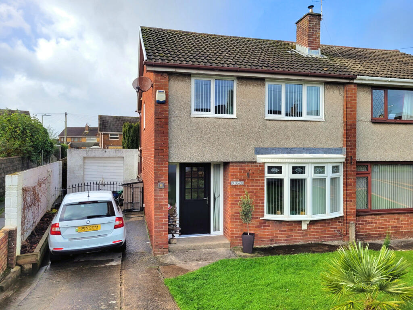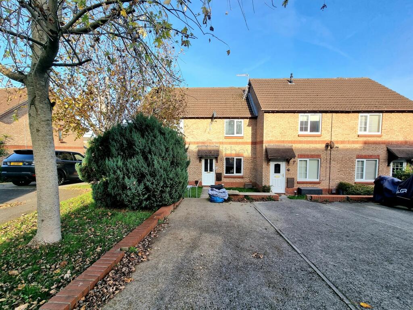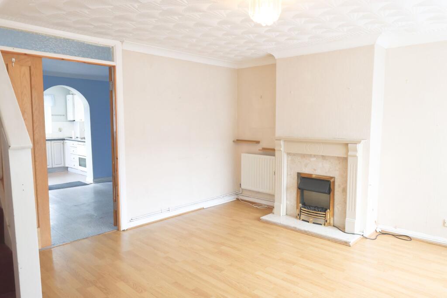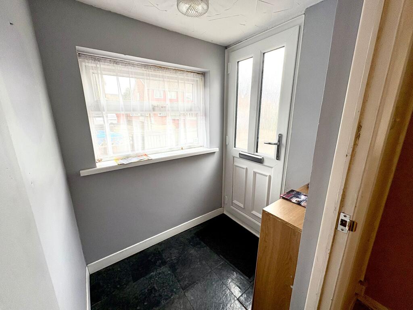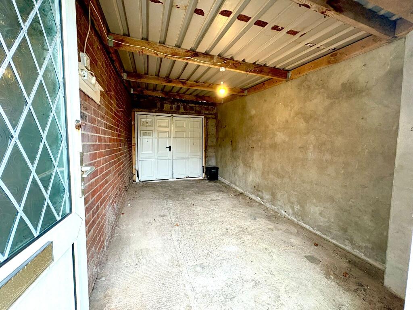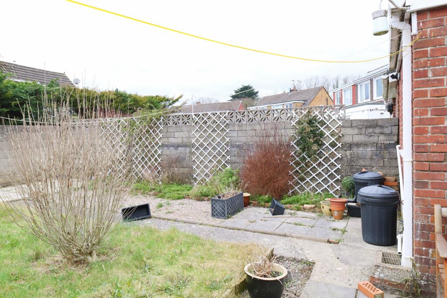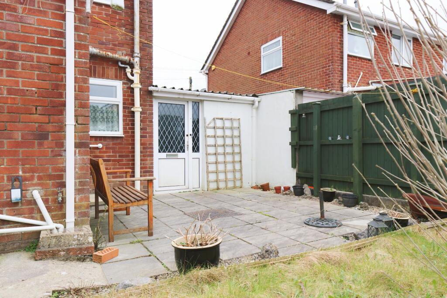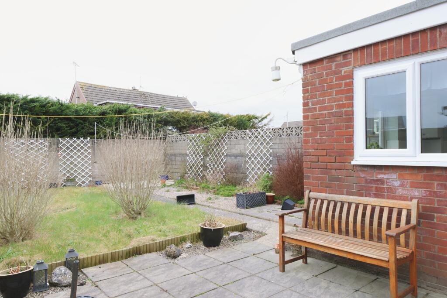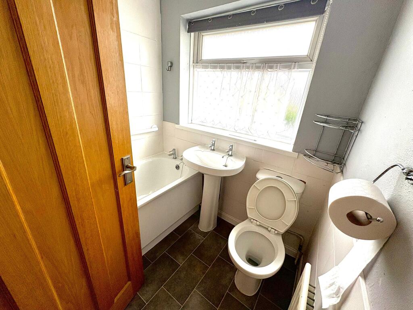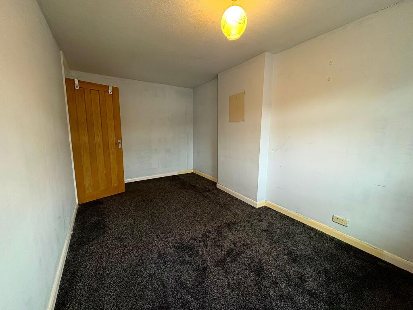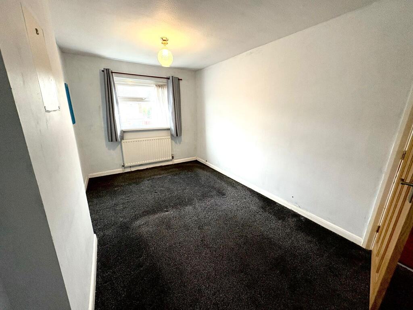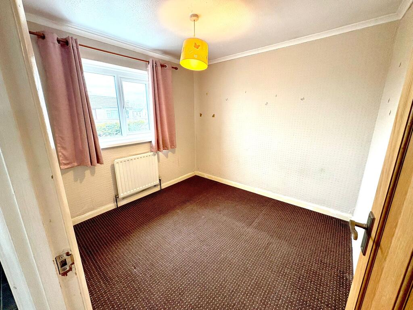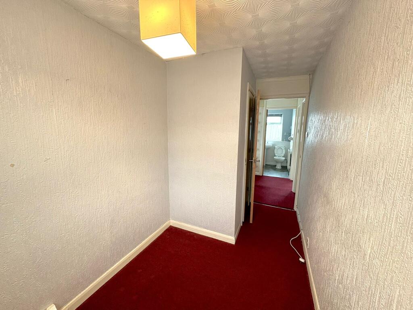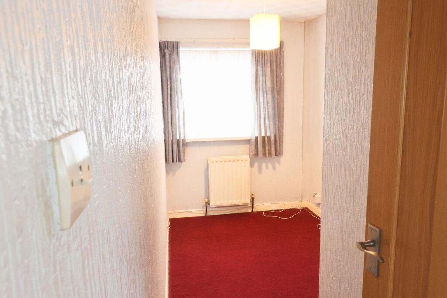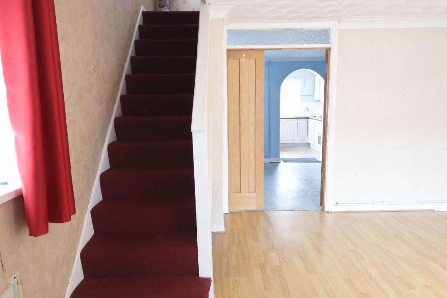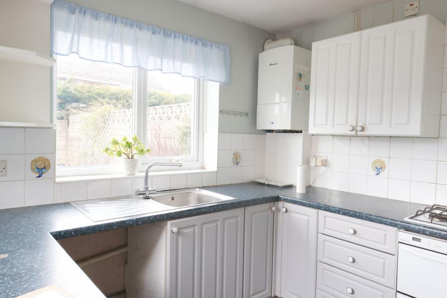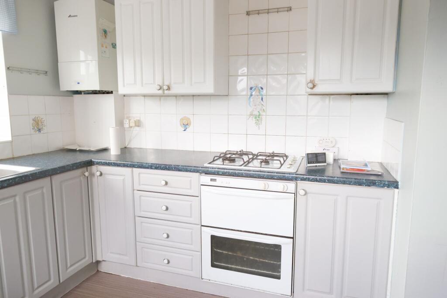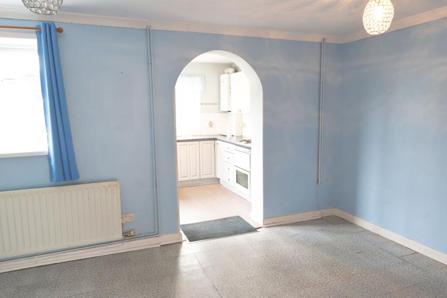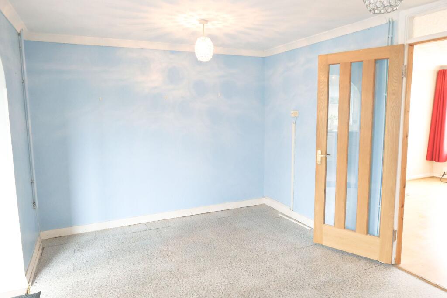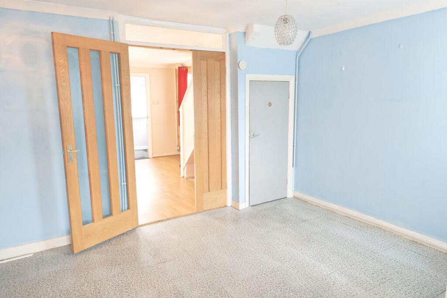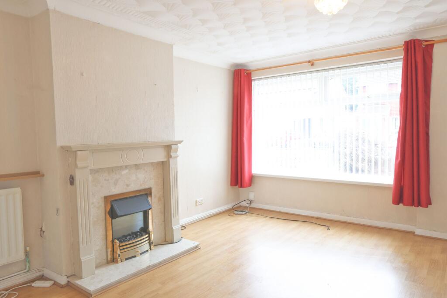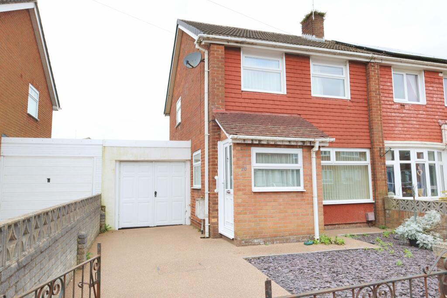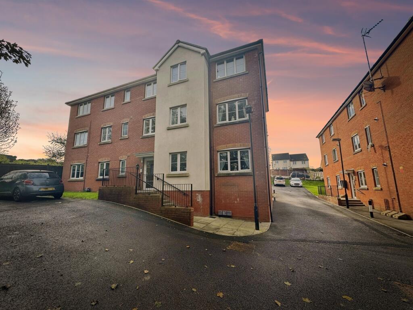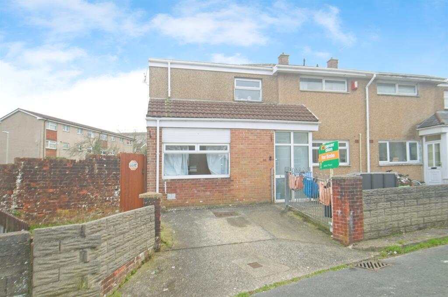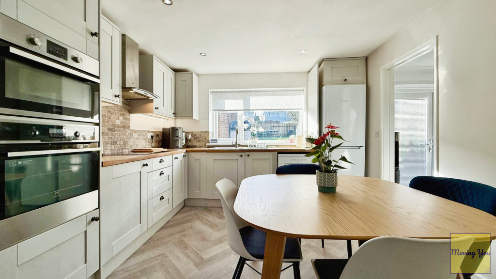Llwyn On, North Cornelly, Bridgend
For Sale : GBP 189995
Details
Bed Rooms
3
Bath Rooms
1
Property Type
Detached
Description
Property Details: • Type: Detached • Tenure: N/A • Floor Area: N/A
Key Features: • 0.5 miles from M4 • Chain free • Combi gas central heating • Conveniently located • Double Glazing • Fireplace • Fitted Bathroom • Fitted Kitchen • Freehold • Garage/Workshop
Location: • Nearest Station: N/A • Distance to Station: N/A
Agent Information: • Address: 57-59 Oxford Street, Pontycymer, CF32 8DD
Full Description: This 3 bedroom property in North Cornelly, Bridgend, offers a perfect blend of comfort and convenience. Featuring two spacious double bedrooms and a well-appointed main bathroom, the home is ideal for families or professionals seeking ample living space.The property boasts a large rear garden, perfect for outdoor activities, along with a driveway and garage for secure parking. Its prime location provides easy access to local amenities, Porthcawl, and the M4, making it an excellent choice for those who value accessibility and community.In need or modernisation and priced accordingly.Council Tax Band: CTenure: FreeholdFront Garden8.466m x 7.507mGrey slate chippings, small patch of grass, black driveway gate, shrubbery, brick walls, breeze blocks, resin driveway leading to garage, virgin media box, meter box, disabled handle by front door.Entrance hall1.304m x 1.591mWhite skirting boards, black tiled flooring, white PVC door, large white framed window, white artisan ceiling, grey walls, glass light fitting, no sockets.Living room4.042m x 4.493mBeige textured wallpaper, wooden laminated floor, white ceiling artisan, white skirting boards, under the stairs cupboard with no door, large white framed window, glass light fitting, white radiator, 2 wooden shelves, electric fireplace with marble base and beige fireplace frame, one single socket, one double socket and a double extension lead, second radiator.Dining Room3.043m x 4.487mBlue walls, white ceiling, one radiator, white and black lino tilled flooring, two glass light fittings, wooden double doors leading to lounge, 2 double sockets, white framed window, one smoke alarm, white skirting boards.Kitchen2.538m x 2.843mBrown wood effect lino flooring, white tiles with illustrations, green painted walls, navy worktops, white and grey cupbaords, silver sink and silver tap, white artisan ceiling, worcester boiler, white gas oven, white gas hob, white window frames, two large windows, white PVC door, smoke alarm, carmon monoxide alarm, white radiatorStairs4.88m x 0.88mStairs, red carpet, beige wallpaper, white staircase, white artisan ceiling.Landing1.873m x 1.819mRed carpet, brown wallpaper with patterns, white artex ceiling, white window frames, white door frames and white skirting boards, Brown curtains, no sockets, white coving, hanging light fitting, white attic door.Bedroom 14.518m x 2.582mBlack carpet, blue walls, white textured ceiling, white window frame, 1 light switch, 1 double socket, white skirting boards, white radiator, wood curtain pole, grey blinds, glass hanging fitting, wooden floor.Bedroom 22.737m x 2.546mWhite window frame, pink curtains, beige wallpaper with butterfly stickers, brown carpet, white textured ceiling, 1 light switch, 1 single socket, hanging bulb fitting, brown wooden door, white coving.Bedroom 33.578m x 1.813m1 Light switch, brown door, storage door, white radiator, BT Openreach socket, blue textured wallpaper, white patterned ceiling, red carpet, white skirting board, hanging light fitting, white window frames.Bathroom1.698m x 1.802mWhite toilet and basin, white sink unit with silver taps, silver storage shelf, grey walls, white textured ceiling, white tiles, wooden door, grey lino flooring, silver shower head, white unit, glass shower panel, white bath silver taps, silver spotlights, white window frames, white tiles on one wall, disabled handle by bathRear Garden12.246m x 7.623mShrubbery, grey concrete patio, grass area, green fence, door leading into garage, concrete brick walls, concrete pathway, pebbled area, flower beds, disabled white handles near back door.Garage5.133m x 2.598m4 Sockets, hanging bulb fitting, white garage door, concrete/brick walls, white shelf, steel sheeted roof.DisclaimerYour attention is drawn to the fact that we have been unable to confirm whether certain items included with the property are in full working order. Any prospective purchaser must accept that the property is offered for sale on this basis. All dimensions are approximate and for guidance purposes only.BrochuresBrochure
Location
Address
Llwyn On, North Cornelly, Bridgend
City
North Cornelly
Features And Finishes
0.5 miles from M4, Chain free, Combi gas central heating, Conveniently located, Double Glazing, Fireplace, Fitted Bathroom, Fitted Kitchen, Freehold, Garage/Workshop
Legal Notice
Our comprehensive database is populated by our meticulous research and analysis of public data. MirrorRealEstate strives for accuracy and we make every effort to verify the information. However, MirrorRealEstate is not liable for the use or misuse of the site's information. The information displayed on MirrorRealEstate.com is for reference only.
Related Homes

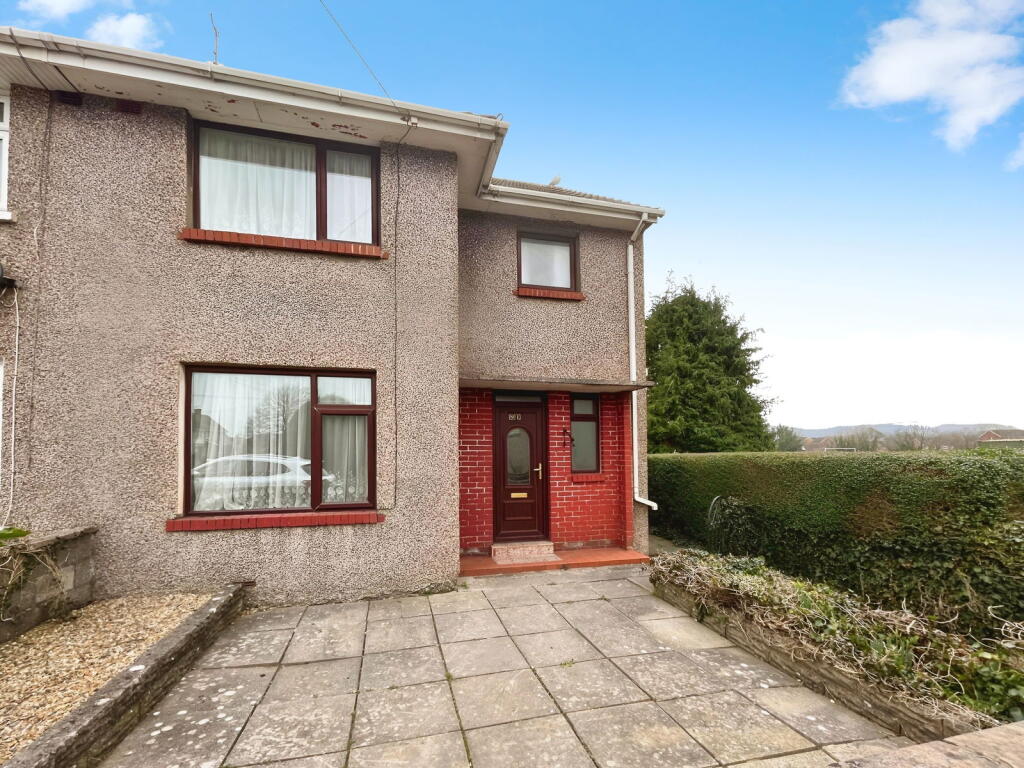
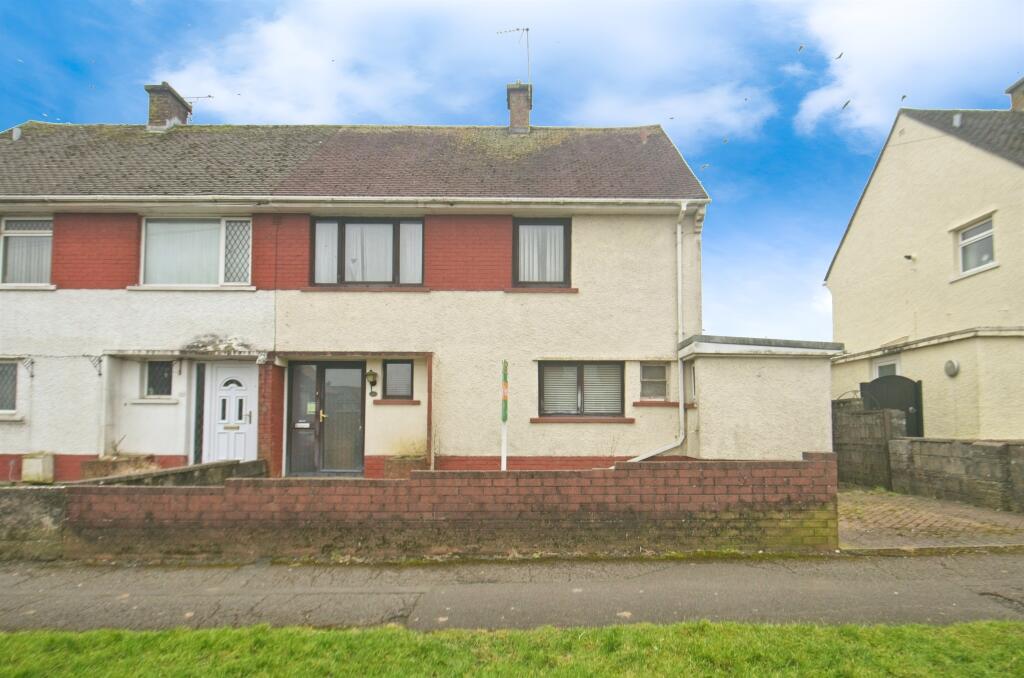

Ffordd Yr Eglwys, North Cornelly, Bridgend County. CF33 4NS
For Sale: GBP190,000
