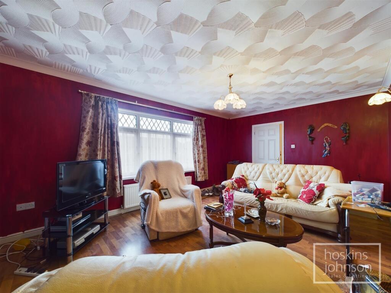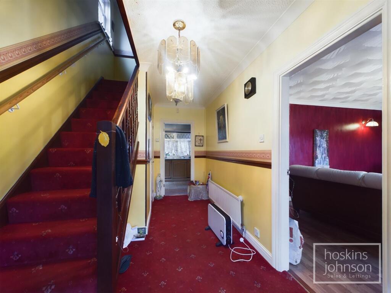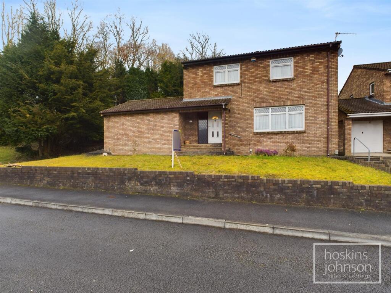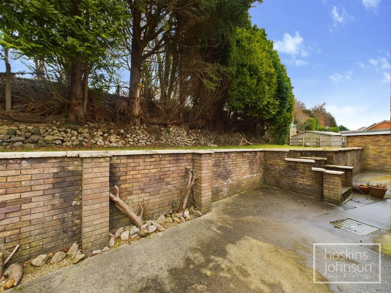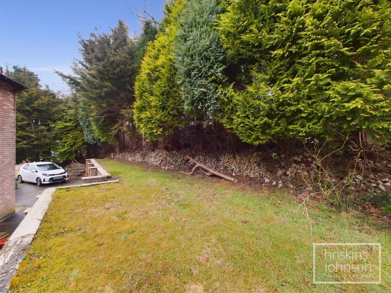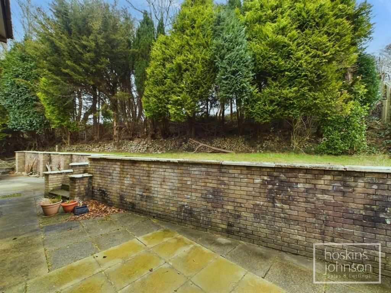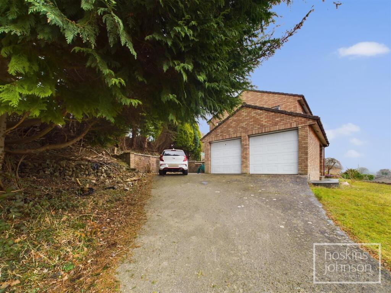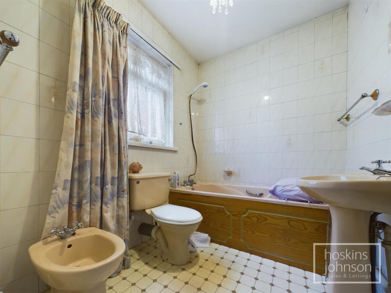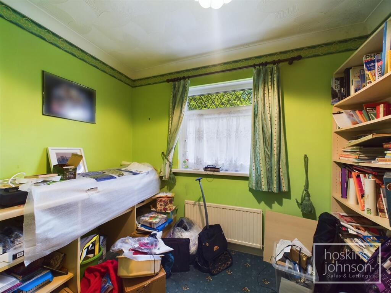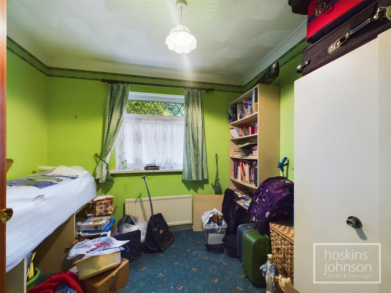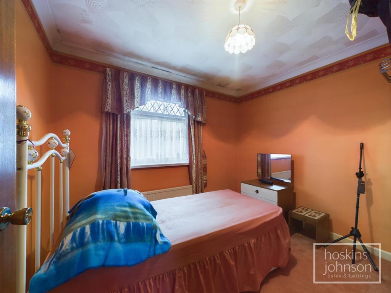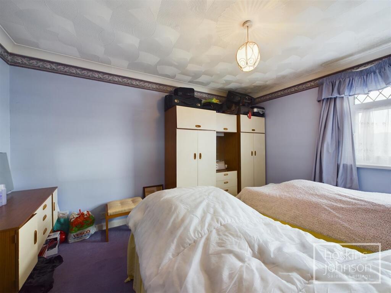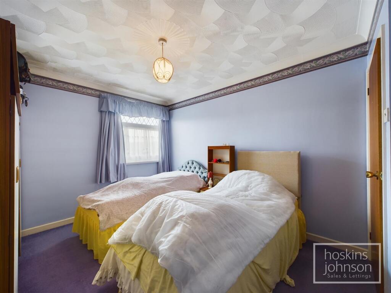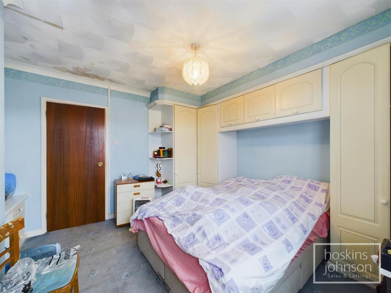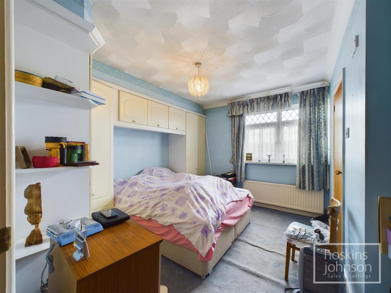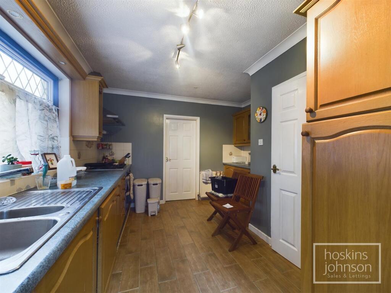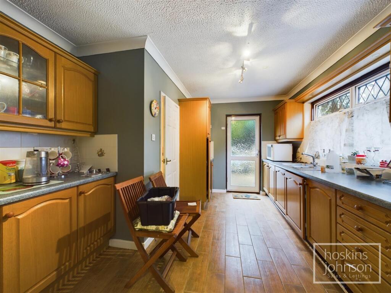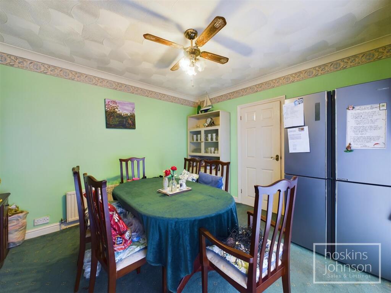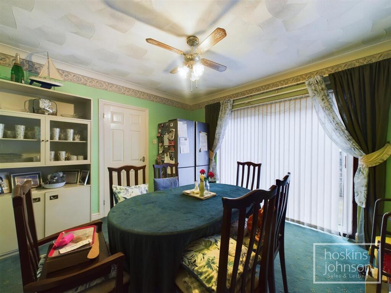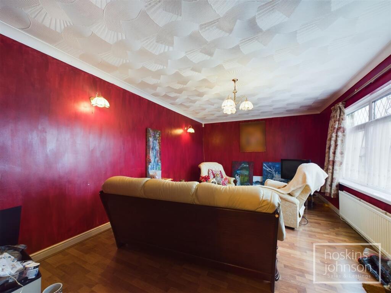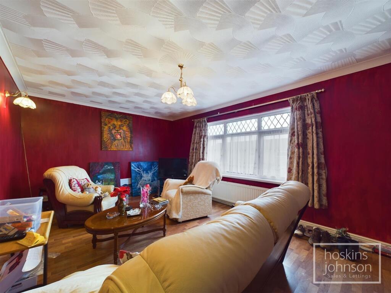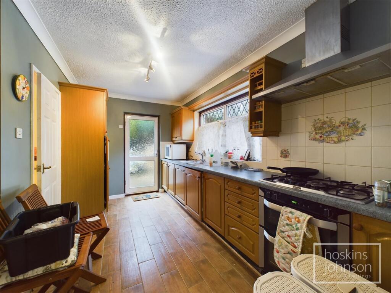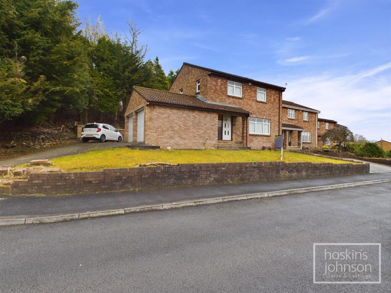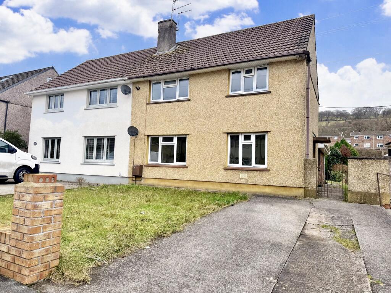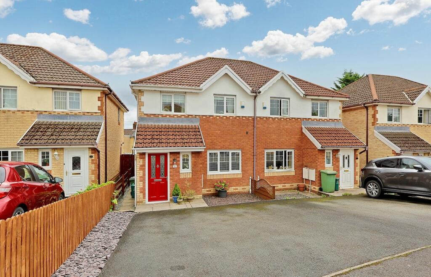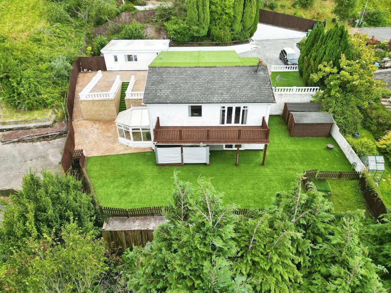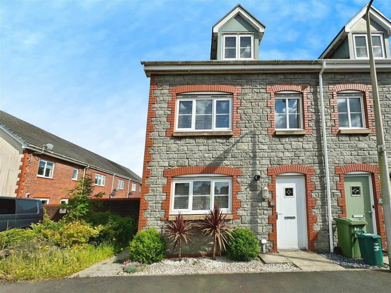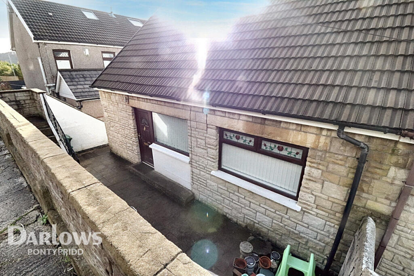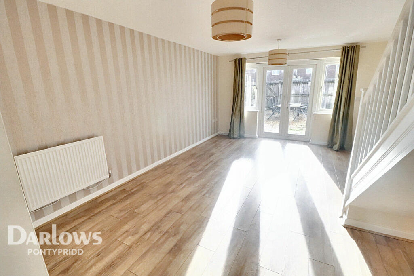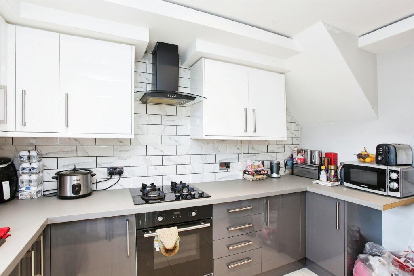Llys Corrwg, Rhydyfelin, Pontypridd
Property Details
Bedrooms
4
Bathrooms
2
Property Type
Detached
Description
Property Details: • Type: Detached • Tenure: N/A • Floor Area: N/A
Key Features: • Ideal family detached home • Four bedrooms • Double garage & off road aprking • Small residential development • Two reception rooms • Kitchen/breakfast room with oven & hob • Bathroom & en-suite shower room • Front & rear gardens • Close to amenities, schools, shops & main roads
Location: • Nearest Station: N/A • Distance to Station: N/A
Agent Information: • Address: 22 Market Street, Pontypridd, CF37 2ST
Full Description: ** Ideal Family Home ** Four Bedrooms ** Double Garage **Occupying a corner plot on this small, popular residential development.Within minutes of many amenities, including shops, schools and main roads.Comprising entrance hall, cloaks/wc, lounge, dining room, kitchen/breakfast room with oven & hob, four bedrooms, en-suite shower room to master bedroom and family bathroom.There are gardens o the front & rear together with double garage and driveway to side.An excellent opportunity for families.Entrance Hall - Double glazed entrance door and side panel, radiator, coved ceiling, staircase to first floor.Cloaks/Wc - WC, wash hand basin, radiator.Lounge - 5.50 x 3.62 (18'0" x 11'10") - Double glazed window to front, radiator, coved ceiling, laminated wood flooring.Dining Room - 3.78 x 3.40 (12'4" x 11'1") - Double glazed patio doors leading to rear garden, radiator, coved ceiling.Kitchen/Breakfast Room - 4.11 x 3.39 max (13'5" x 11'1" max) - Fitted with a range of base and wall cupboards with tiled splash backs, stainless steel sink unit, five burner gas hob and double oven with extractor hood above, integral washing machine, wall mounted modern gas combination boiler, radiator, coved ceiling, tiled floor, double glazed window to rear, double glazed door to side.First Floor Landing - Double glazed window to side, coved ceiling, storage cupboard.Bedroom 1 - 3.76 x 3.58 (12'4" x 11'8") - Double glazed window to front, radiator, coved ceiling, fitted wardrobes.En-Suite Shower Room - Tiled shower cubicle, wc, wash hand basin, heated towel rail, double glazed window to side.Bedroom 2 - 4.08 x 3.12 (13'4" x 10'2") - Double glazed window to front, radiator, coved ceiling.Bedroom 3 - 3.11 x 2.93 (10'2" x 9'7") - Double glazed window to rear, radiator, coved ceiling.Bedroom 4 - 2.87 x 2.44 (9'4" x 8'0") - Double glazed window to rear, radiator, coved ceiling.Bathroom - Comprising panelled bath with shower mixer taps, wc, wash hand basin, bidet, tiled walls, radiator, double glazed window to side.Outside - Lawned front garden.Double driveway to side providing off road parking and giving access to double garage.Rear garden with paved seating area and lawns.BrochuresLlys Corrwg, Rhydyfelin, PontypriddBrochure
Location
Address
Llys Corrwg, Rhydyfelin, Pontypridd
City
Rhydyfelin
Features and Finishes
Ideal family detached home, Four bedrooms, Double garage & off road aprking, Small residential development, Two reception rooms, Kitchen/breakfast room with oven & hob, Bathroom & en-suite shower room, Front & rear gardens, Close to amenities, schools, shops & main roads
Legal Notice
Our comprehensive database is populated by our meticulous research and analysis of public data. MirrorRealEstate strives for accuracy and we make every effort to verify the information. However, MirrorRealEstate is not liable for the use or misuse of the site's information. The information displayed on MirrorRealEstate.com is for reference only.
