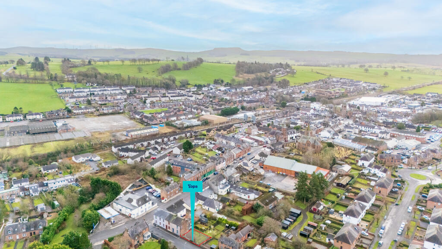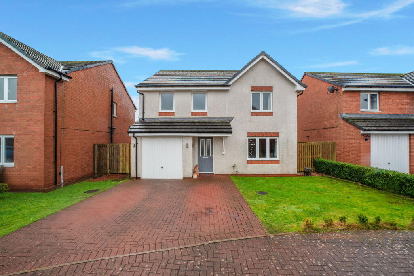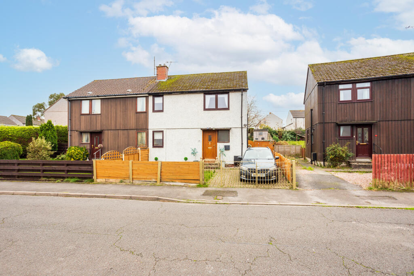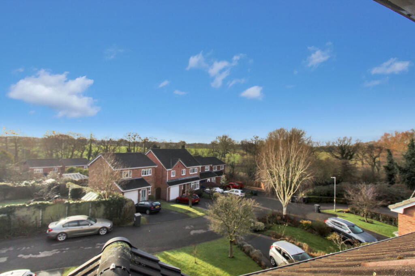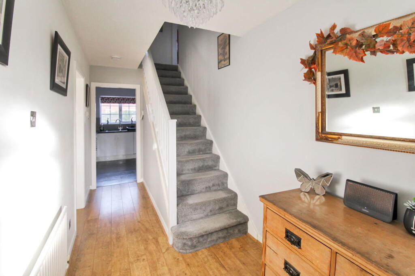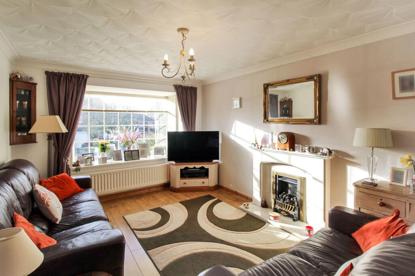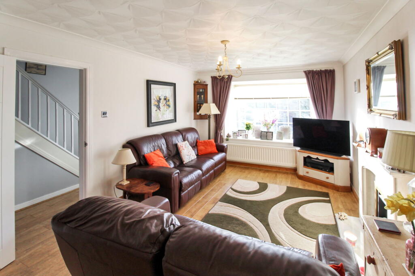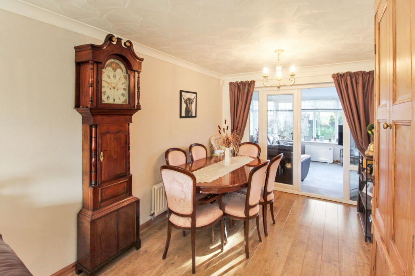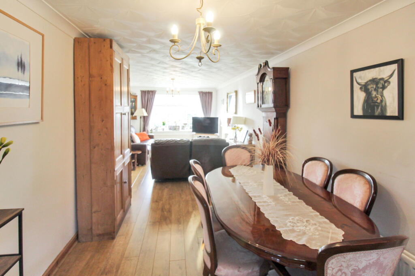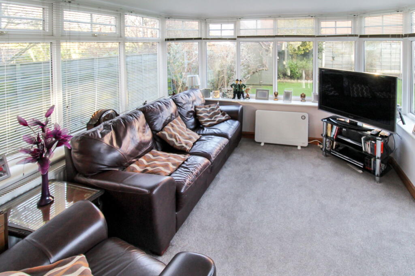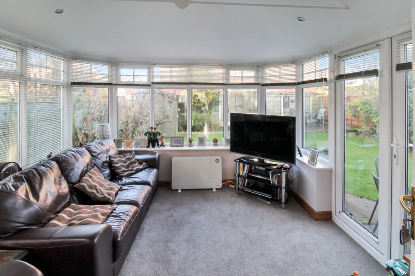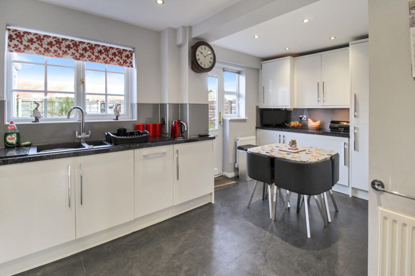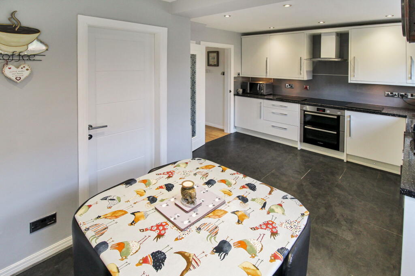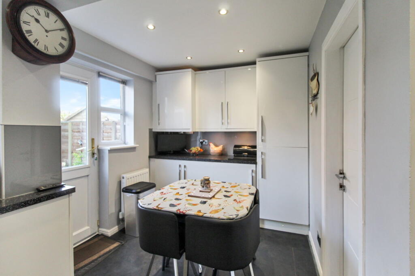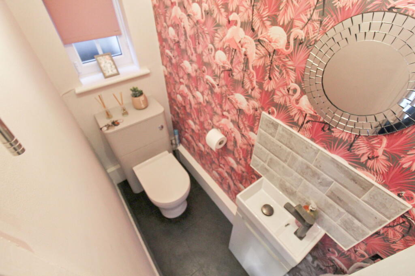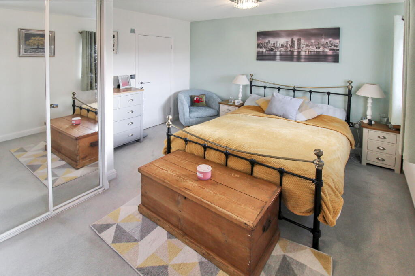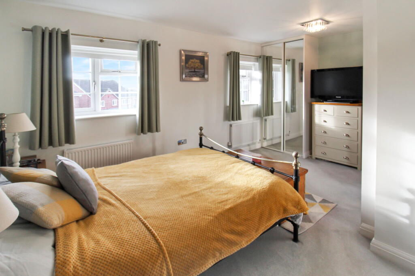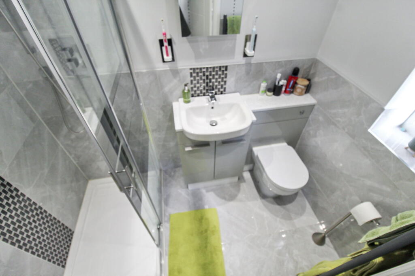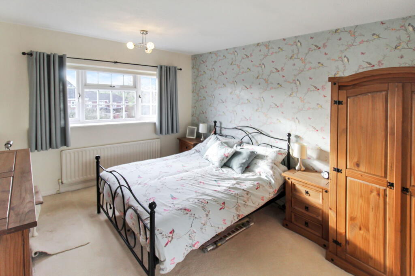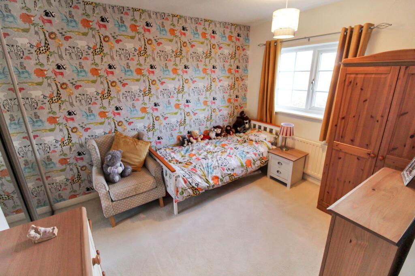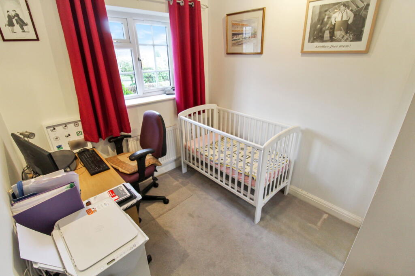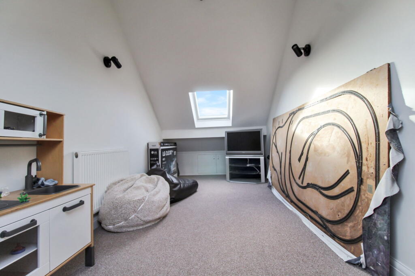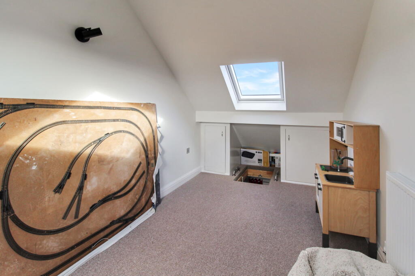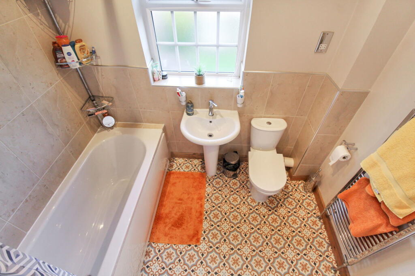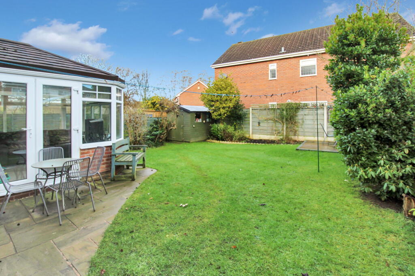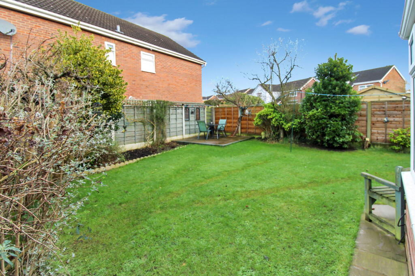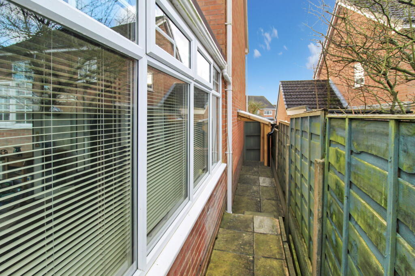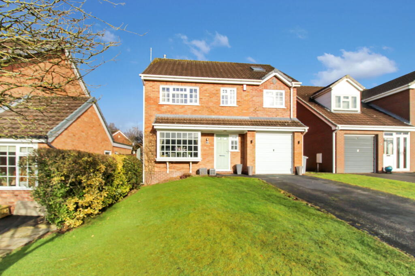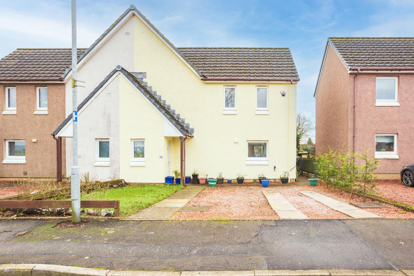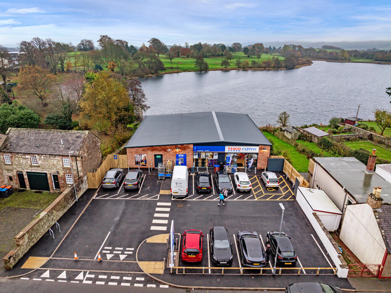Lochmaben Close, Holmes Chapel
For Sale : GBP 525000
Details
Bed Rooms
4
Bath Rooms
2
Property Type
Detached
Description
Property Details: • Type: Detached • Tenure: N/A • Floor Area: N/A
Key Features: • Four bedroom detached home • Cul-de-sac location with woodland & field walks • Large lounge open plan to dining area • Good-sized conservatory overlooking the garden • Modern dining kitchen with integrated appliances • Downstairs Toilet • Master bedroom with En-suite • Three further good-sized bedrooms & Loft room • Driveway parking leading to Garage • Quote Ref: JS0070
Location: • Nearest Station: N/A • Distance to Station: N/A
Agent Information: • Address: 1 Northumberland Avenue, Trafalgar Square, London, WC2N 5BW
Full Description: Quote Ref: JS0070. A FANTASTIC FOUR BEDROOM DETACHED HOME in a cul-de-sac location, with woodland and fields walks at the bottom of the cul-de-sac. To the ground floor it briefly comprises; entrance hallway, LARGE LOUNGE open plan to dining area, downstairs toilet and a MODERN DINING KITCHEN. To the first floor there is a landing, MASTER BEDROOM WITH EN-SUITE, two further double bedrooms, a single bedroom and a MODERN FAMILY BATHROOM. Also, having a converted loft room with Velux windows and eaves storage. Externally the property has DRIVEWAY PARKING LEADING TO GARAGE, an enclosed rear garden, double glazing and central heating throughout. INTERNAL VIEWING HIGHLY RECOMMENDED. GROUND FLOOR Entrance Hallway - Having a UPVC composite front door, stairs leading to first floor, wooden flooring, radiator, ceiling light point and doors leading to lounge and dining kitchen. Lounge (4.73m x 3.34m) - A feature fireplace with living-flame gas fire, UPVC double glazed bow window to front elevation, radiator, wooden flooring, ceiling light point and open plan to:Dining Area (3.38m x 2.76m) - Radiator, wooden flooring, ceiling light point and double doors leading to conservatory. Dining Kitchen (4.98m x 2.61m) - Having a range of matching wall, drawer and base units with white gloss doors, Quartz worktops and under-counter lighting, integrated electric hob with extractor hood over, integrated electric oven, integrated fridge-freezer, integrated dishwasher, integrated washing machine, one and a half bowl sink with single drainer and mixer tap over, UPVC double glazed window to rear elevation, UPVC composite door to rear elevation, tiled flooring, two radiators, ceiling spotlights and door leading to:Downstairs Toilet - Low flush toilet, wash hand basin, UPVC double glazed frosted window to side elevation and a ceiling light point. Conservatory (3.53m x 3.60m) - UPVC double glazed double doors to rear elevation, UPVC double glazed windows to rear elevation, radiator and ceiling spotlights. FIRST FLOOR Landing - Having ceiling light point and doors leading to four bedrooms and the family bathroom. Bedroom One (4.63m x 3.41m) - Two built-in double wardrobes, two UPVC double glazed windows to front elevation, radiator, ceiling light point and door leading to:En-suite - Double shower cubicle with shower over, low flush toilet with hidden cistern, vanity wash hand basin, UPVC double glazed frosted window to side elevation, part-tiled walls, heated towel rail, tiled flooring and ceiling spotlights. Bedroom Two (3.89m x 3.35m) - Having UPVC double glazed window to front elevation, built-in wardrobes, radiator and a ceiling light point. Bedroom Three (3.55m x 2.83m) - UPVC double glazed window to rear elevation, built-in wardrobes, radiator and a ceiling light point. Bedroom Four (2.81m x 2.24m) - Having UPVC double glazed window to rear elevation, built-in wardrobe, radiator, ceiling light point and loft access leading to Loft Room. Bathroom - A panelled bath with shower over, low flush toilet, wash hand basin, UPVC double glazed frosted window to rear elevation, part-tiled walls, heatd towel rail, tiled flooring and ceiling spotlights. SECOND FLOOR Loft Room - Having double glazed Velux windows to front and rear elevation, eaves storage and a ceiling light point. EXTERNAL Front - Tarmac driveway parking for two/three vehicles leading to the garage, front lawn and side gated access to rear elevation. Rear - An enclosed rear garden with patio area laid to lawn, rear decking area, a variety of matures plants, trees and shrubs, and wooden storage to side elevation. GARAGE - Having an up-and-over door to front elevation, power sockets and a ceiling light point. BrochuresBrochure 1
Location
Address
Lochmaben Close, Holmes Chapel
City
Lochmaben Close
Features And Finishes
Four bedroom detached home, Cul-de-sac location with woodland & field walks, Large lounge open plan to dining area, Good-sized conservatory overlooking the garden, Modern dining kitchen with integrated appliances, Downstairs Toilet, Master bedroom with En-suite, Three further good-sized bedrooms & Loft room, Driveway parking leading to Garage, Quote Ref: JS0070
Legal Notice
Our comprehensive database is populated by our meticulous research and analysis of public data. MirrorRealEstate strives for accuracy and we make every effort to verify the information. However, MirrorRealEstate is not liable for the use or misuse of the site's information. The information displayed on MirrorRealEstate.com is for reference only.
Related Homes
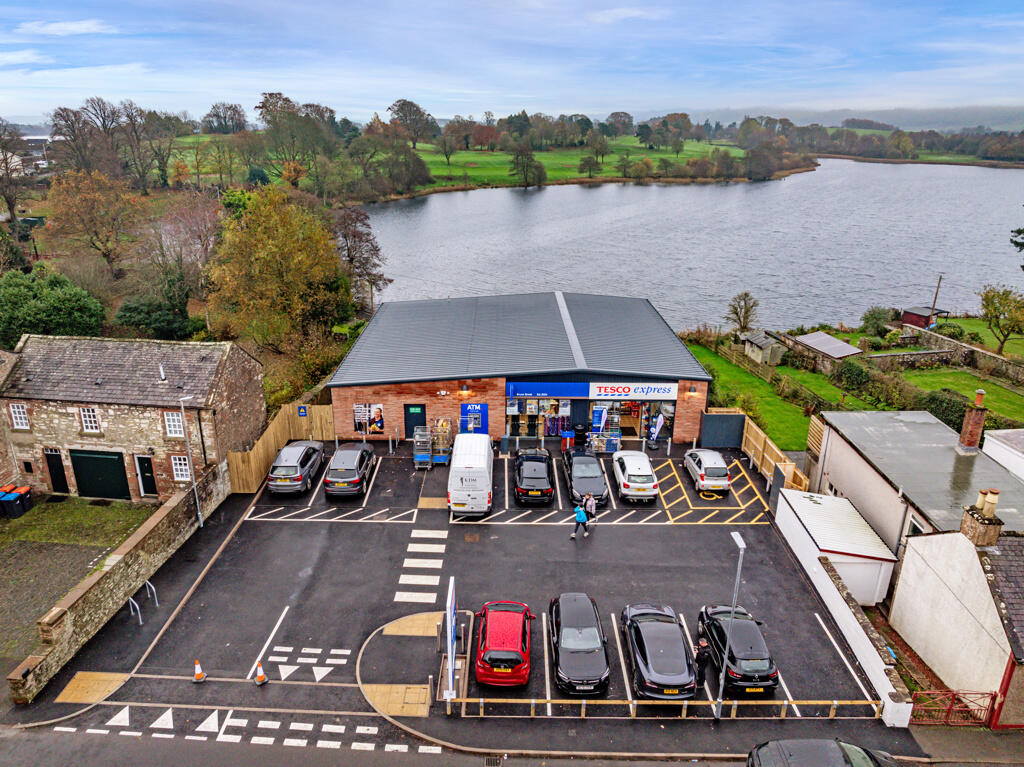
Tesco Express Investment , Bruce Street, Lochmaben, Lockerbie, Dumfries and Galloway, DG11
For Rent: GBP5,333/month
