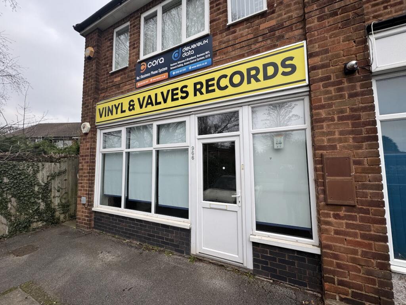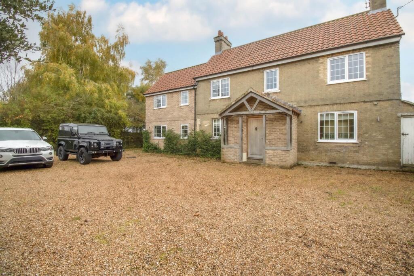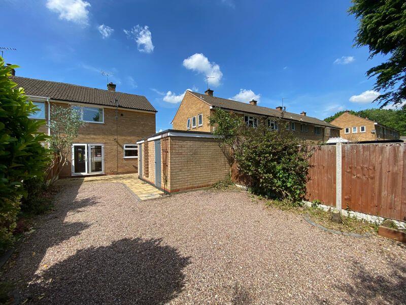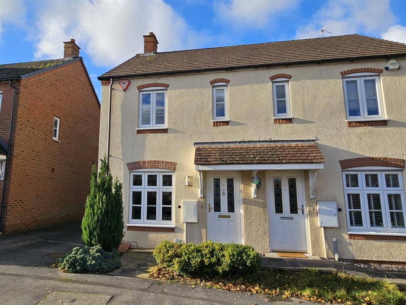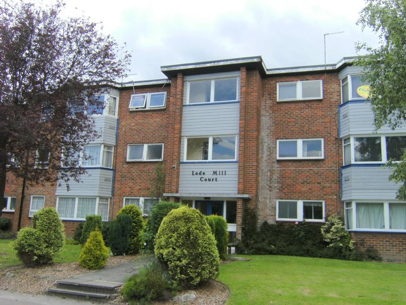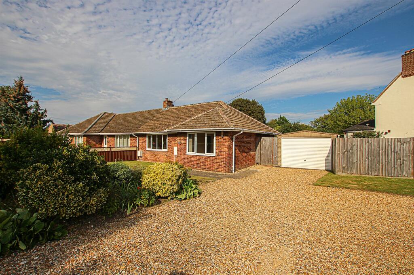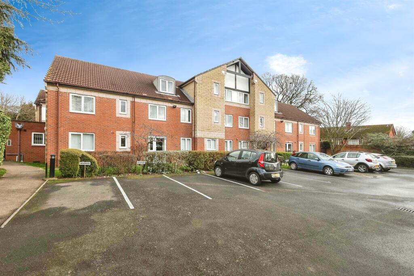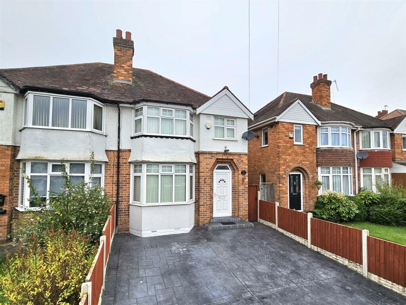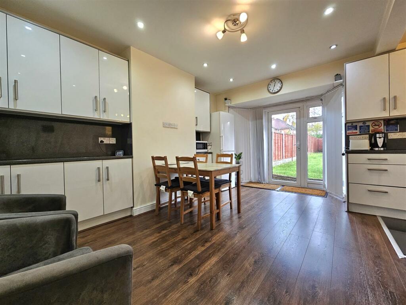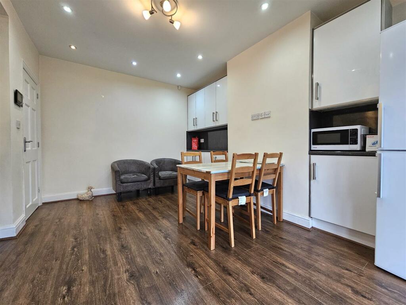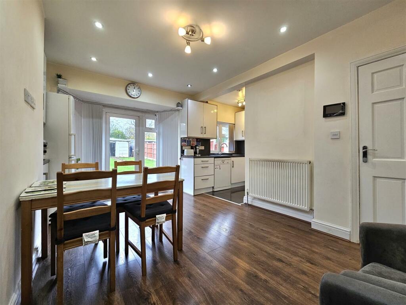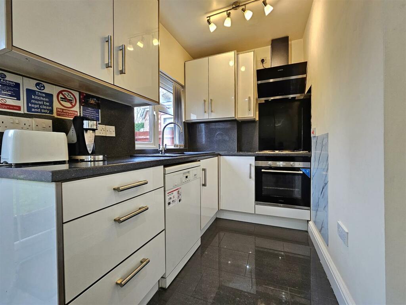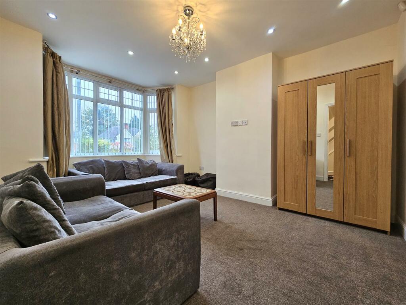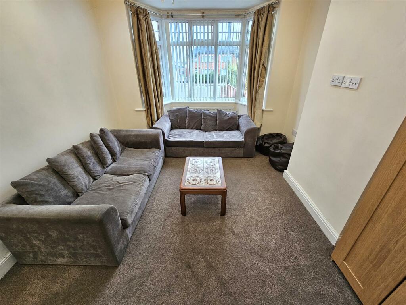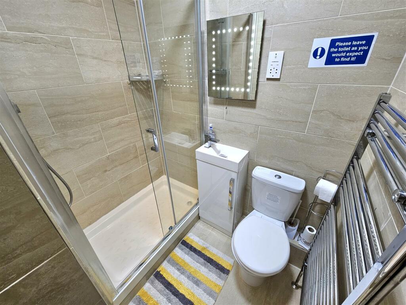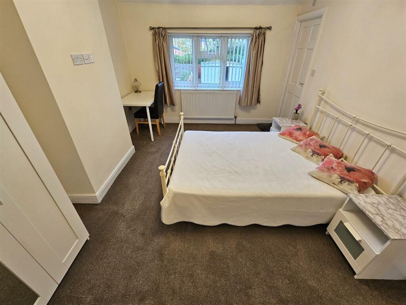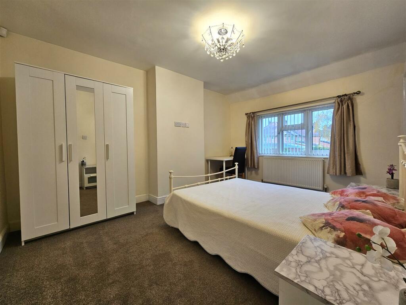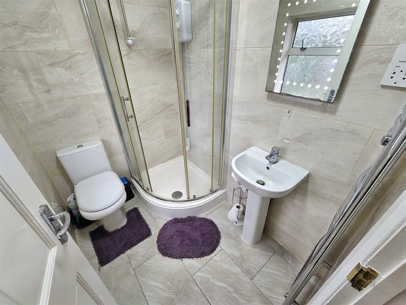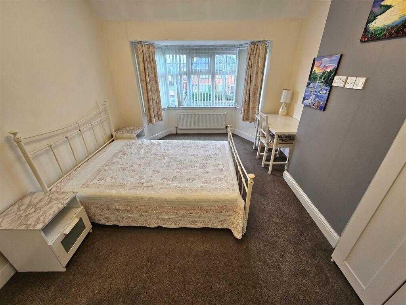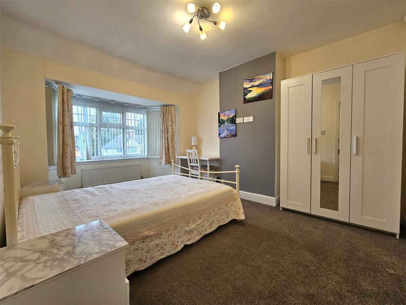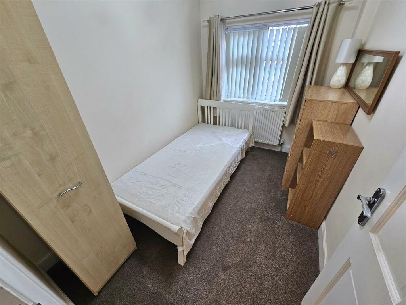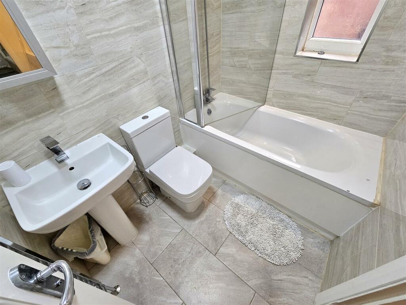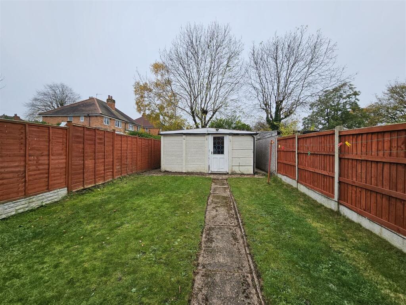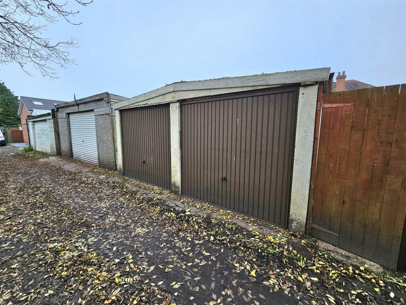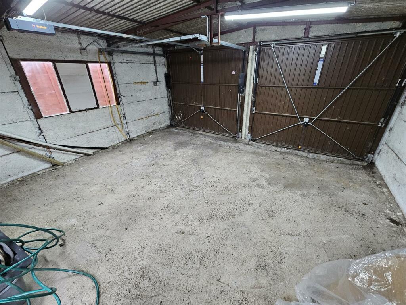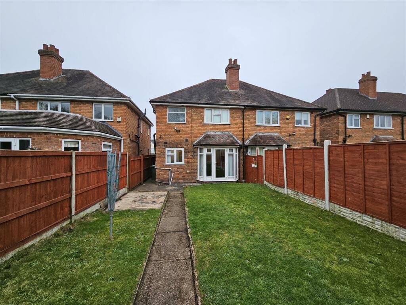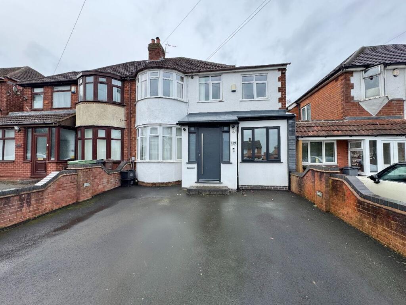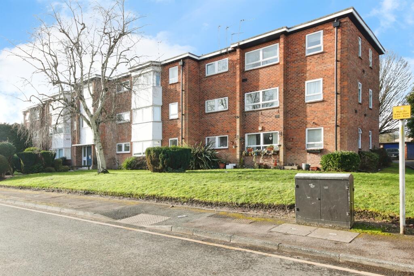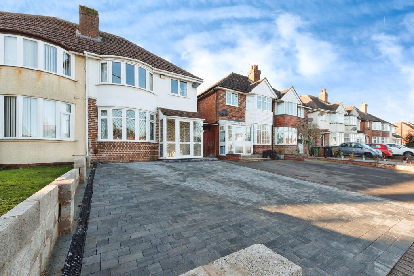Lode Lane, Solihull
For Sale : GBP 400000
Details
Bed Rooms
3
Bath Rooms
3
Property Type
Semi-Detached
Description
Property Details: • Type: Semi-Detached • Tenure: N/A • Floor Area: N/A
Key Features: • Semi Detached • Three Bedrooms One with En-Suite Shower Room • Ground Floor Shower Room/Utility • Extended • Open Plan Kitchen Dining Room • Double Garage • Planning Permission Granted PL/2021/03320/MINFHO • Off Road Parking • En-Suite • Private Rear Garden
Location: • Nearest Station: N/A • Distance to Station: N/A
Agent Information: • Address: Estate House, 695 Warwick Road Solihull B91 3DA
Full Description: An Extended Traditional Three Bedroomed Property In The Heart Of Solihull With Planning Permission In Place For A Detached Annex. (PL/2021/03320/MINFHO) Currently Comprising Of Entrance Hall, Living Room, Open Plan Kitchen Dining Room, Ground Floor Shower Room And Utility Space, Three Bedrooms One With En-suite, Bathroom, Double Garage, Off Road Parking And Private Rear GardensThis extended three bedroomed semi detached property is located on Lode Lane along which regular bus services operate to the town centre of Solihull and surrounding suburbs and also to the city centre of Birmingham, via the A45 Coventry Road. The A45 also gives access to the National Exhibition Centre, Resorts World, Motorcycle Museum, Birmingham international Airport and Railway Station and junction 6 of the M42 motorway.The house is within walking distance of Solihull Town centre, where a full range of stylish shops and Touchwood Shopping Centre can be found and also falls within Greswold School catchment area. The property is set back from the road behind a deep printed drive way with access to the covered upvc entrance door. The accommodation has been extended and and offers good sized rooms and briefly comprises of, entrance hall, living room with large bay window, open plan kitchen dining room with French doors onto the rear garden, shower and utility room, three bedrooms one of which has en-suite, family bathroom, double garage with planning permission granted to demolish and erect a two storey annex (PL/2021/03320/MINFHO).Holding a great position, having rear vehicular access and planning in place for a detached annex this property will be popular.Entrance Hall - Living Room - 3.87 x 3.55 (12'8" x 11'7") - Open Plan Kitchen Dining Room - 4.63 x 4.54 max (15'2" x 14'10" max) - Ground Floor Shower Room And Utility Space - Bedroom One - 4.25 x 3.34 (13'11" x 10'11") - En-Suite - 1.43 x 1.98 (4'8" x 6'5") - Bedroom Two - 3.87 x 3.34 (12'8" x 10'11") - Bedroom Three - 2.75 x 1.98 (9'0" x 6'5") - Bathroom - 1.83 x 1.98 (6'0" x 6'5") - Double Garage - Front Drive And Rear Gardens - TENURE We are advised that the property is Freehold but as yet we have not been able to verify this.COUNCIL TAX BANDWe understand that property is a band CVIEWING By appointment only please with the Solihull Office on .THE CONSUMER PROTECTION REGULATIONSThe agent has not tested any apparatus, equipment, fixtures and fittings or services so cannot verify that they are connected, in working order or fit for the purpose. The agent has not checked legal documents to verify the Freehold/Leasehold status of the property. The buyer is advised to obtain verification from their own solicitor or surveyor.CONSUMER PROTECTION FROM UNFAIR TRADING REGULATIONS 2008The agent has not tested any apparatus, equipment, fixtures and fittings or services and so cannot verify that they are in working order or fit for the purpose. A buyer is advised to obtain verification from their solicitor or surveyor. References to the tenure of the property are based on information supplied by the seller. The agent has not had sight of the title documents. A buyer is advised to obtain verification from their Solicitor. Items shown in the photographs are NOT included unless specifically mentioned within these sales particulars; they may however be available by separate negotiation. Buyers must check the availability of any property and make an appointment to view before embarking on any journey to see a property.BrochuresLode Lane, SolihullBrochure
Location
Address
Lode Lane, Solihull
City
Lode Lane
Features And Finishes
Semi Detached, Three Bedrooms One with En-Suite Shower Room, Ground Floor Shower Room/Utility, Extended, Open Plan Kitchen Dining Room, Double Garage, Planning Permission Granted PL/2021/03320/MINFHO, Off Road Parking, En-Suite, Private Rear Garden
Legal Notice
Our comprehensive database is populated by our meticulous research and analysis of public data. MirrorRealEstate strives for accuracy and we make every effort to verify the information. However, MirrorRealEstate is not liable for the use or misuse of the site's information. The information displayed on MirrorRealEstate.com is for reference only.
Real Estate Broker
Melvyn Danes, Solihull
Brokerage
Melvyn Danes, Solihull
Profile Brokerage WebsiteTop Tags
Likes
0
Views
50
Related Homes

