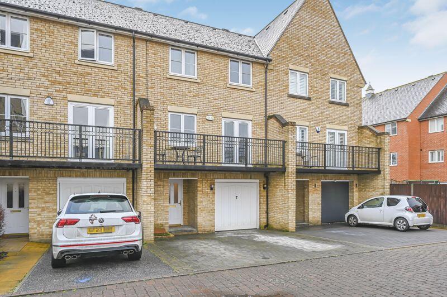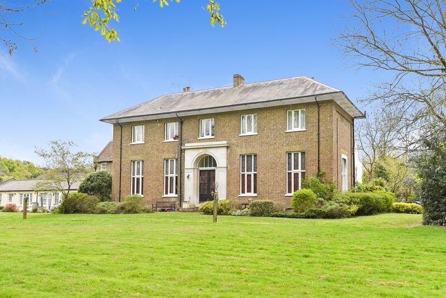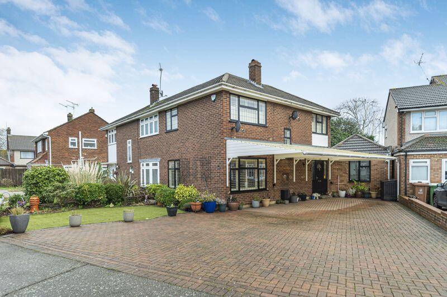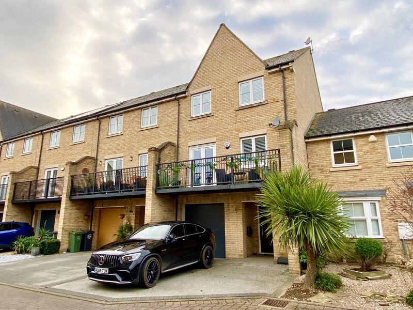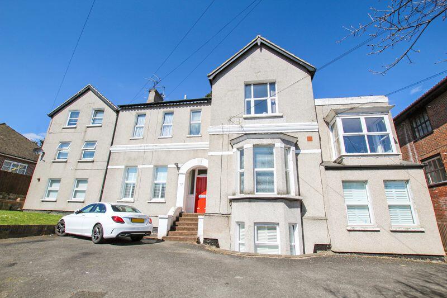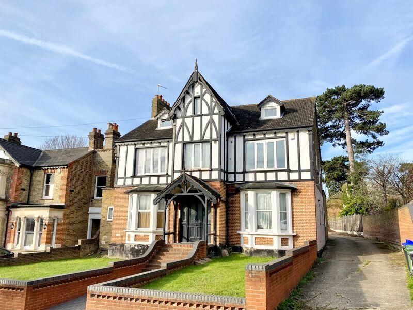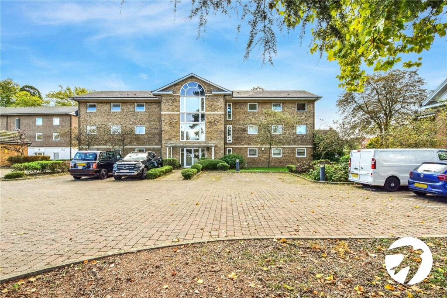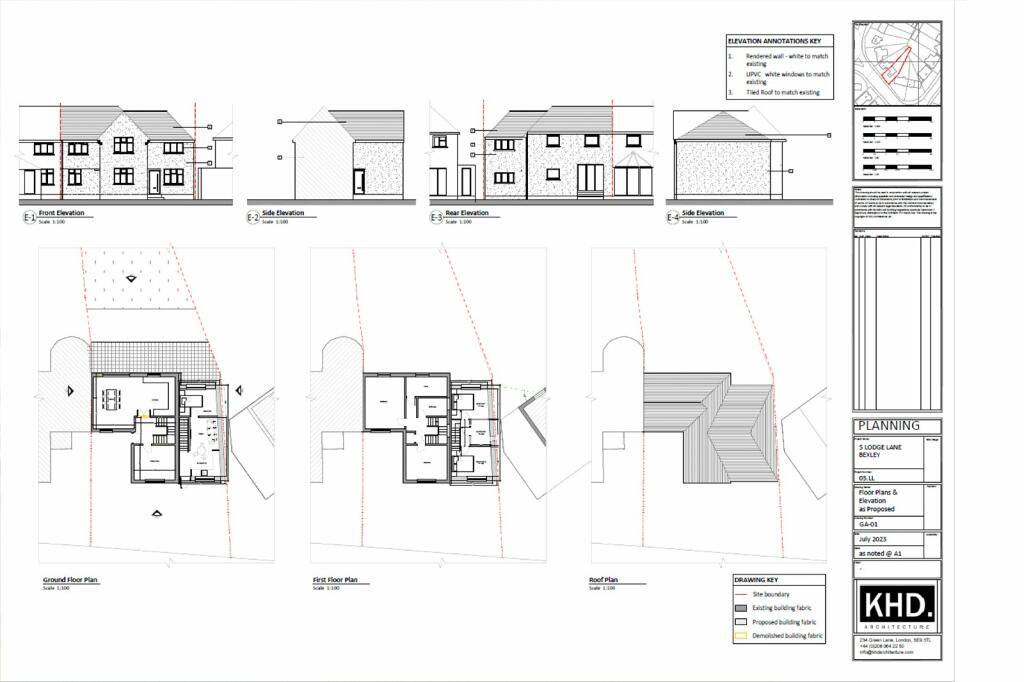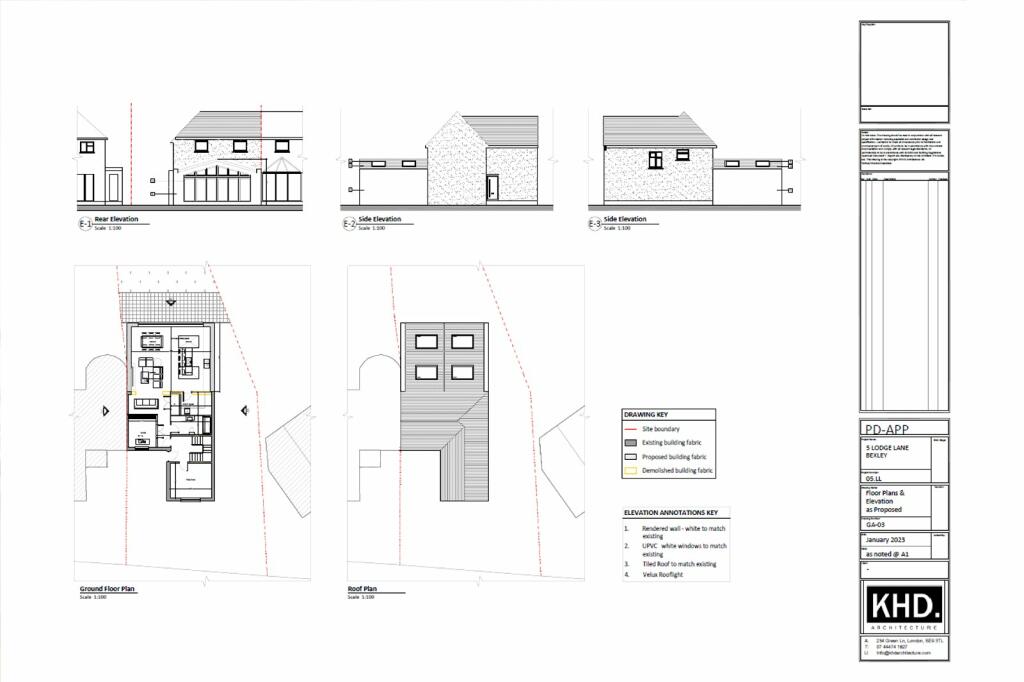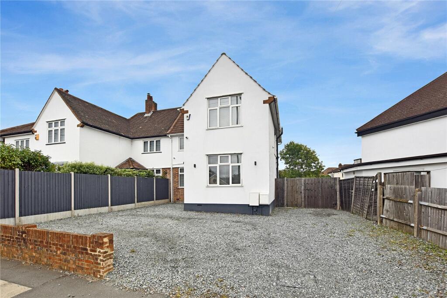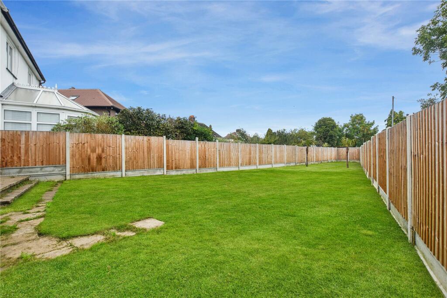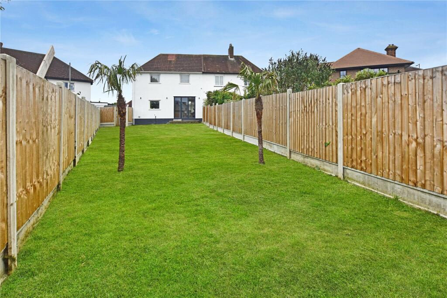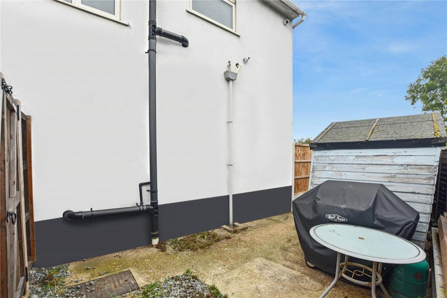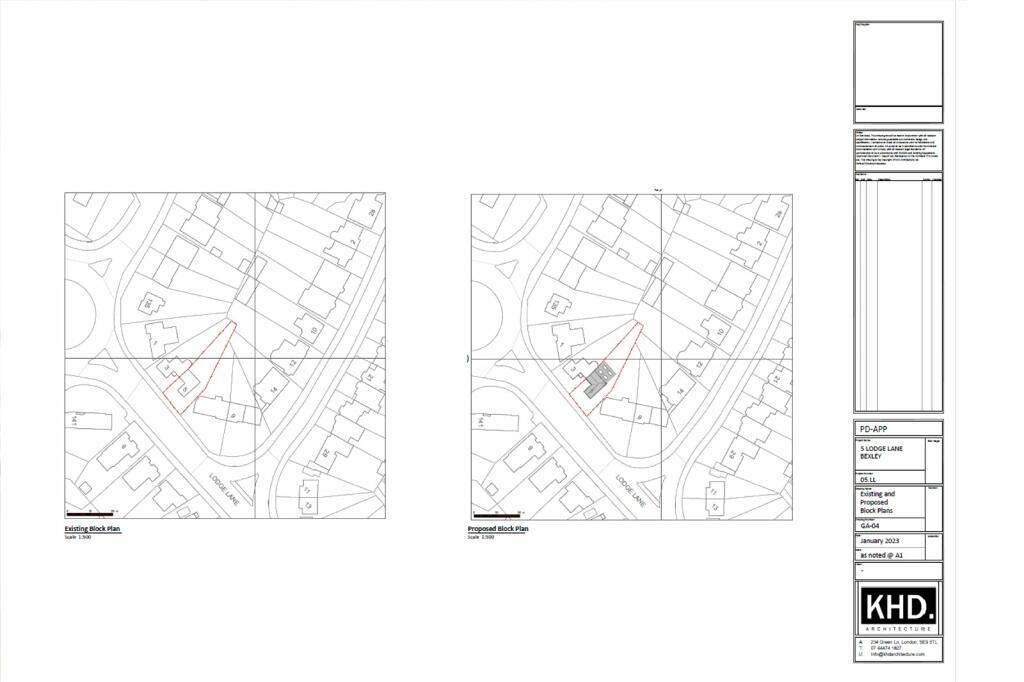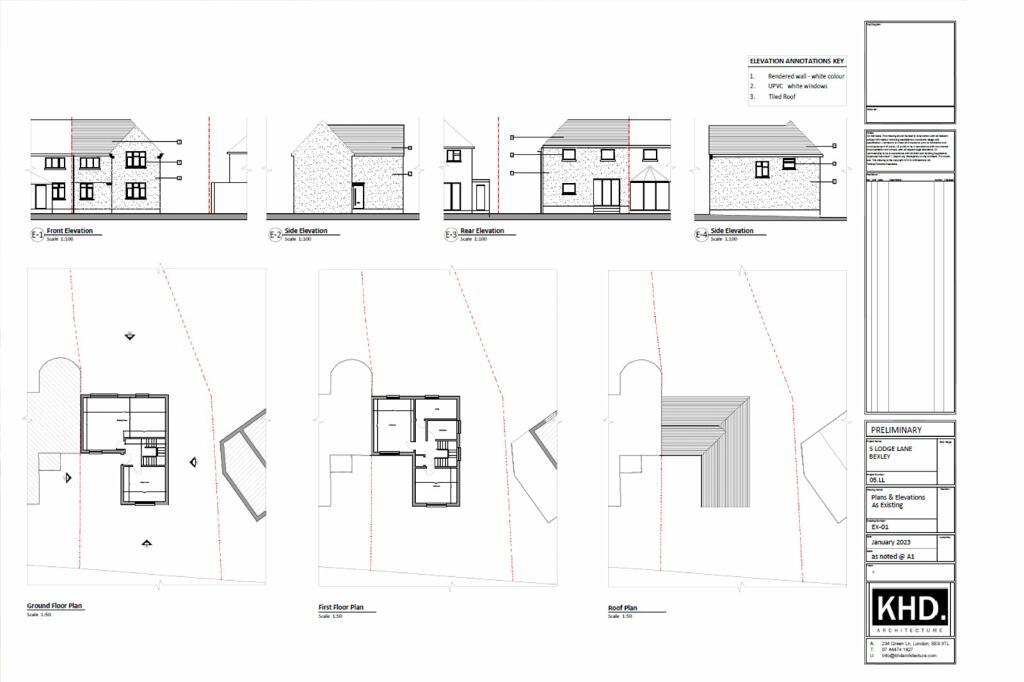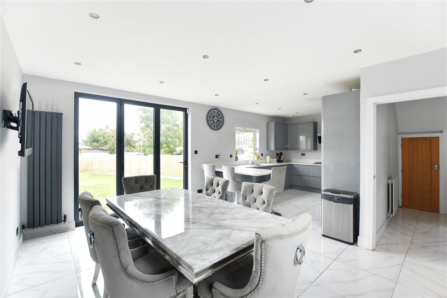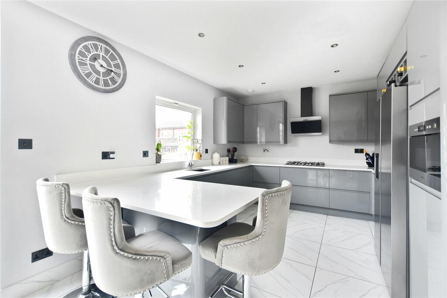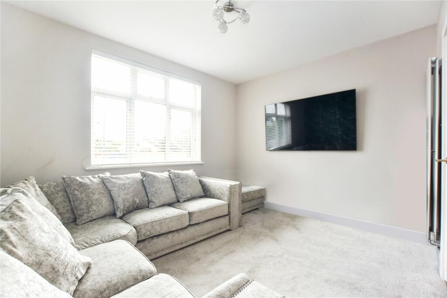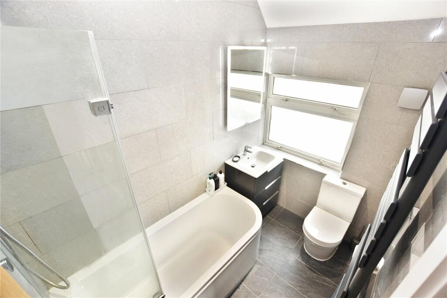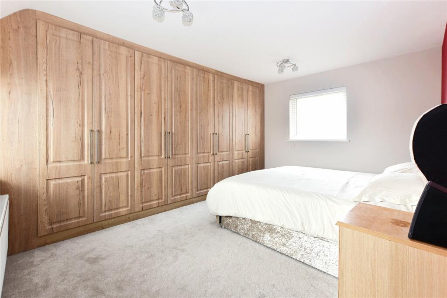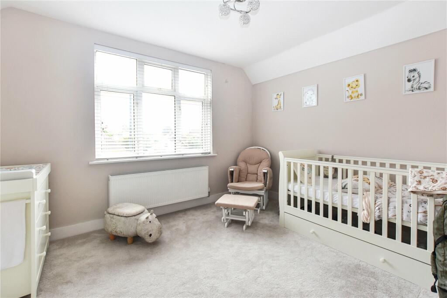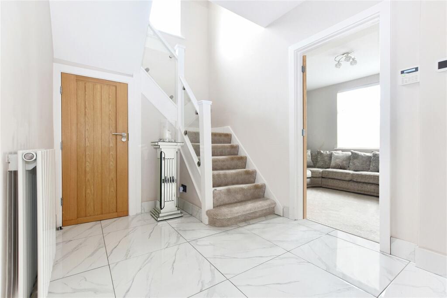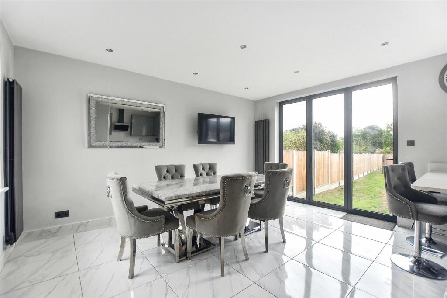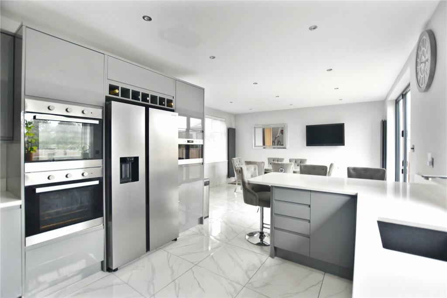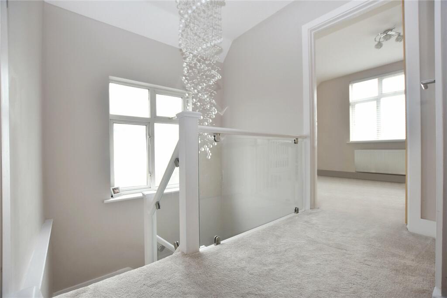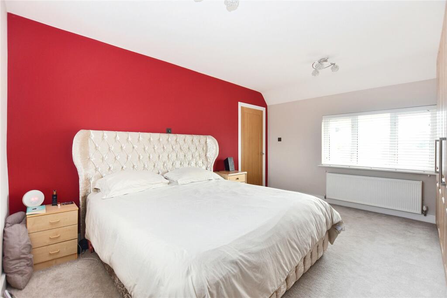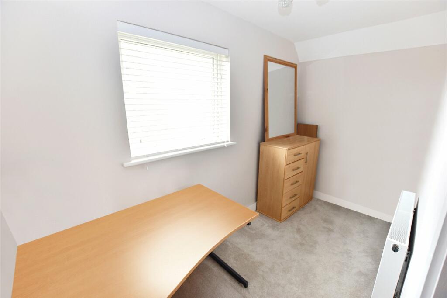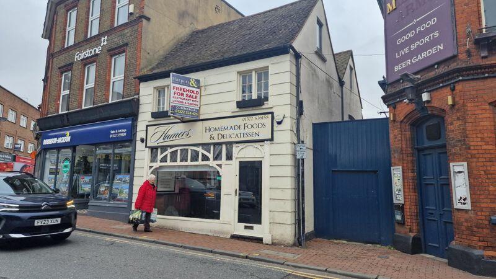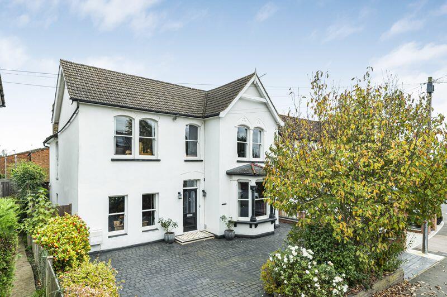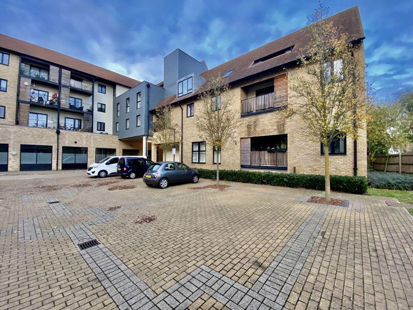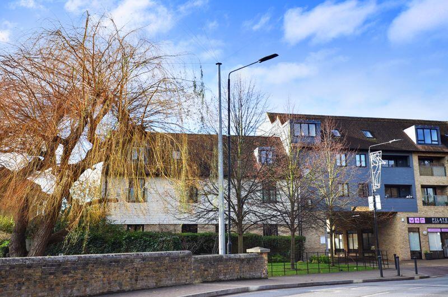Lodge Lane, Bexley, DA5
For Sale : GBP 550000
Details
Bed Rooms
3
Bath Rooms
1
Property Type
Semi-Detached
Description
Property Details: • Type: Semi-Detached • Tenure: N/A • Floor Area: N/A
Key Features: • Chain Free • 100ft. Rear Garden (Approx) • Wide Side Plot of 4.2 Meters • Unique Style • Well-Proportioned Rooms • Steel Security Entrance Door • Bi-Folding Doors to Garden • Underfloor Heating • High Specification • Modernised Throughout (2019)
Location: • Nearest Station: N/A • Distance to Station: N/A
Agent Information: • Address: 77 Bexley High Street, Bexley, DA5 1JX
Full Description: GUIDE PRICE £550,000 TO £575,000 ***PLANNING PERMISSION GRANTED***Planning permission has been granted for a 2 storey 3 bedroom annex with separate access to the right hand flank of the host dwelling.Planning permission has also been granted for a full width six metre depth extension to the original dwelling.The subject property provides a perfect opportunity for a large or extended family to acquire two homes under one plot with the benefit of savings from combined council tax and utility bills.The exisiting property consists of 3 bedrooms, 1 bathroom, ground floor WC and open plan modern kitchen/diner and was fully renovated in 2019.Key TermsBexley Village is the heart of the local community and the pretty High Street has resisted turning into another cloned shopping destination. You’ll find independent stores, family-run businesses, pubs, restaurants and the mainline train station. Bexley is also home to two of the borough’s grammars and some respected primary schools for families. Hall Place is Bexley Village's most notable attraction. This Grade 1 listed Tudor mansion hosts regular events, and has its own café and neighbouring restaurant.HallwaySteel security entrance door. Vertical flat column radiator. Calcatta floor tiles. Underfloor heating.Ground Floor WCLow flush WC. Wall mounted wash hand basin, Calcatta floor tiles. Underfloor heating, Genoa oak door.Living RoomDouble glazed window to front. Vertical flat column radiator. Underfloor heating. Carpet. Genoa oak door.Dining RoomDouble glazed aluminium Bi-Folding doors to rear. Vertical flat column radiator x2. Calcatta floor tiles. Underfloor heating. Genoa oak door.KitchenDouble glazed window to rear. Fully fitted kitchen with Quartz topazio worktops and upstand. Built-in microwave, double oven, 5 ring gas hob, dishwasher and washing machine. Calcatta floor tiles. Underfloor heating.LandingToughened glass balustrading. Storage cupboard. Loft access. Radiator. Carpet.Bedroom 1Double glazed window x2 (dual aspect). Radiator. Bespoke built-in wardrobes. Carpet. Genoa oak door.Bedroom 2Double glazed window to front. Radiator. Carpet. Genoa oak door.Bedroom 3Double glazed window to rear. Radiator. Carpet. Genoa oak door.BathroomDouble glazed window to side. Fully tiled. Panelled bath with shower over. Wall mounted wash hand basin. Low flush WC. Underfloor heating. Genoa oak doorFrontParking for up to 6 cars.CourtyardSecure side plot. Garden shed.GardenMainly laid to lawn. Approximately 100ft. Two small trees are not included in the sale.BrochuresParticulars
Location
Address
Lodge Lane, Bexley, DA5
City
Bexley
Features And Finishes
Chain Free, 100ft. Rear Garden (Approx), Wide Side Plot of 4.2 Meters, Unique Style, Well-Proportioned Rooms, Steel Security Entrance Door, Bi-Folding Doors to Garden, Underfloor Heating, High Specification, Modernised Throughout (2019)
Legal Notice
Our comprehensive database is populated by our meticulous research and analysis of public data. MirrorRealEstate strives for accuracy and we make every effort to verify the information. However, MirrorRealEstate is not liable for the use or misuse of the site's information. The information displayed on MirrorRealEstate.com is for reference only.
Real Estate Broker
Robinson Jackson, Bexley
Brokerage
Robinson Jackson, Bexley
Profile Brokerage WebsiteTop Tags
Chain Free Property 100ft. Rear GardenLikes
0
Views
56
Related Homes
