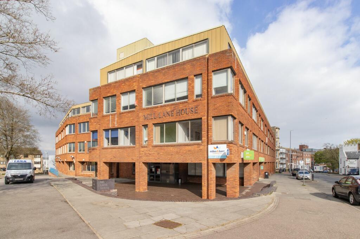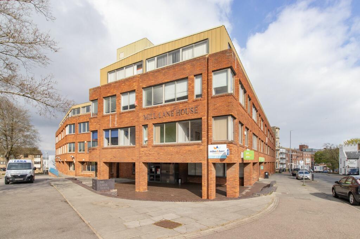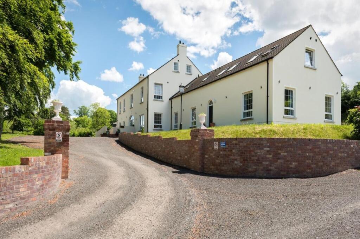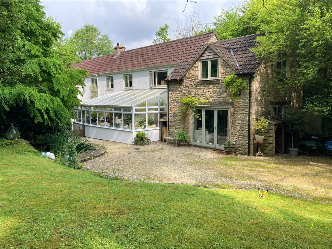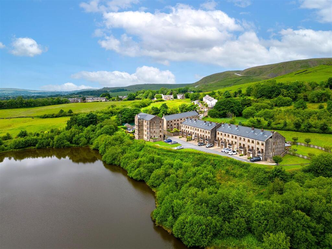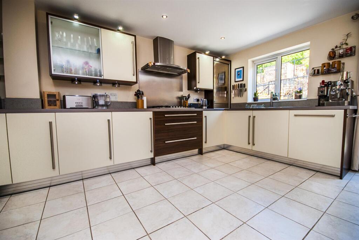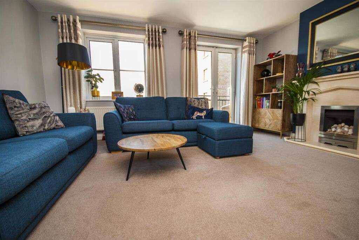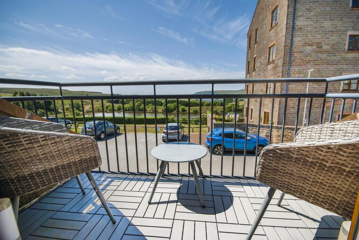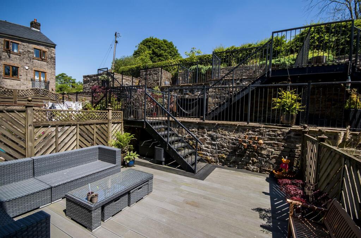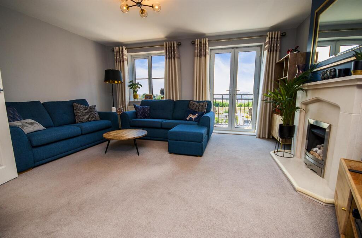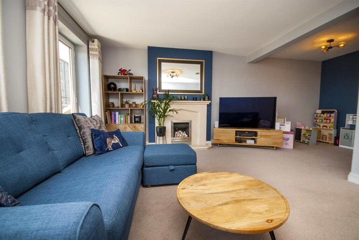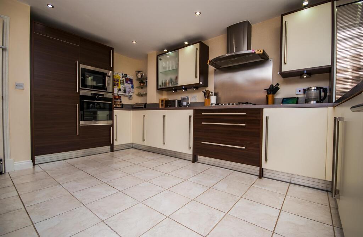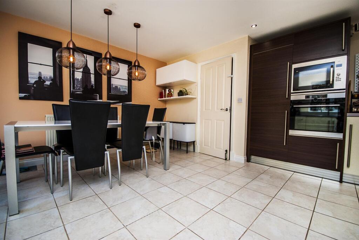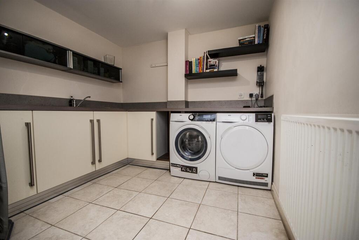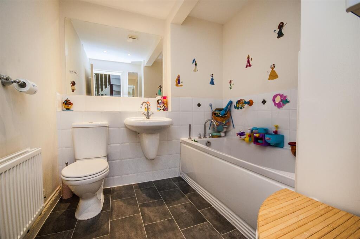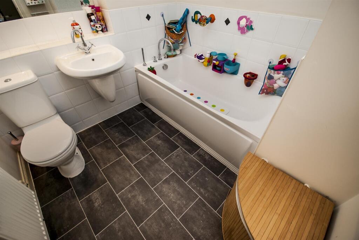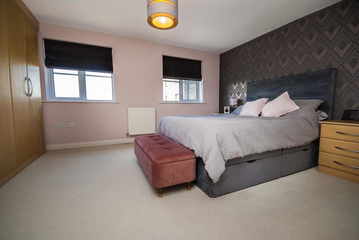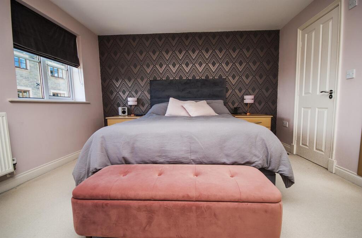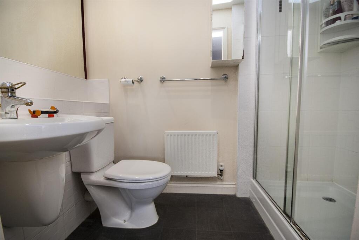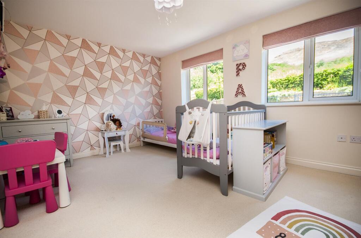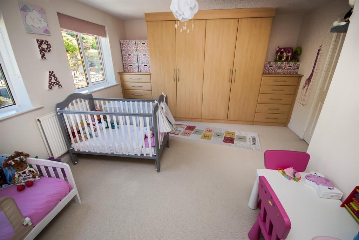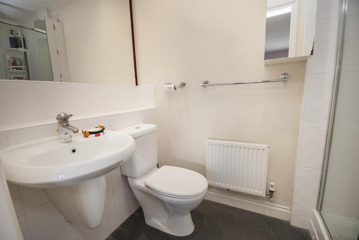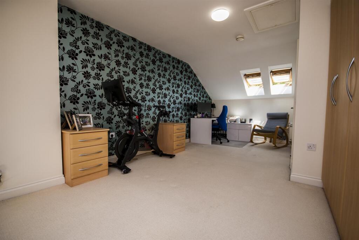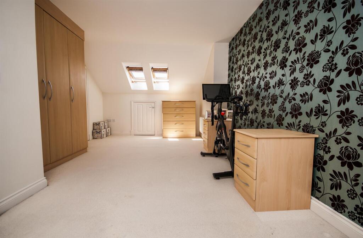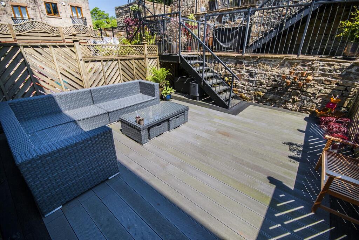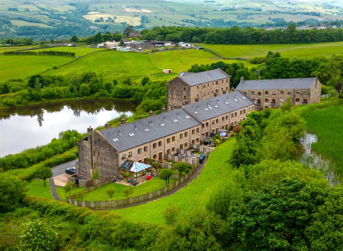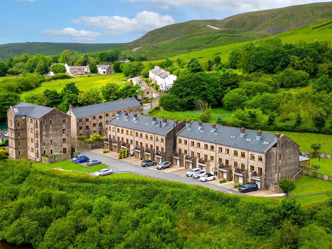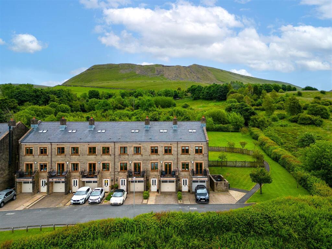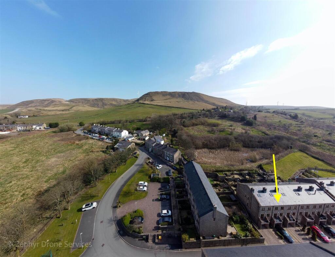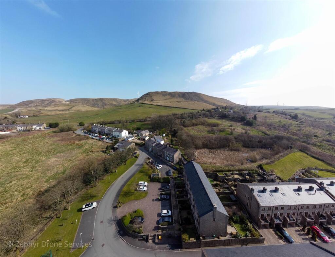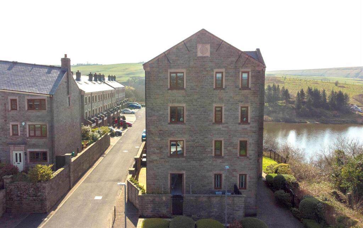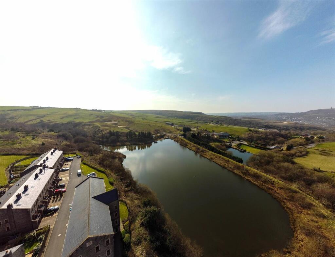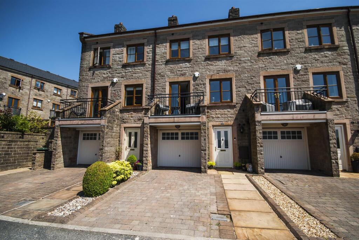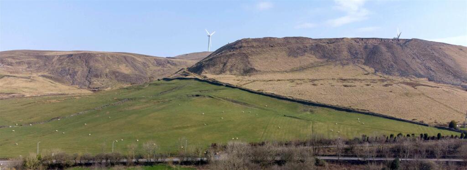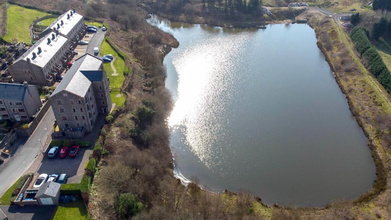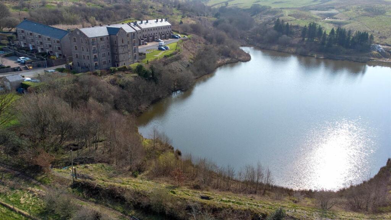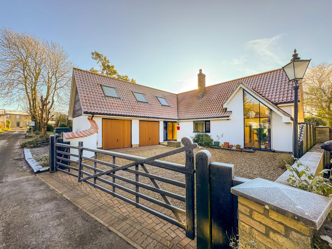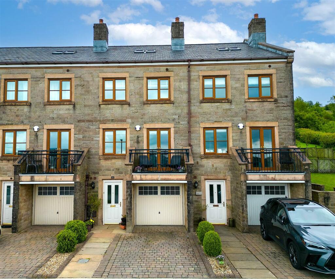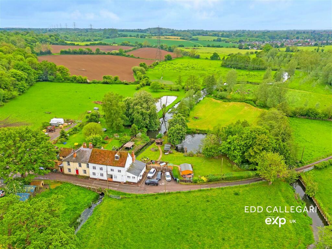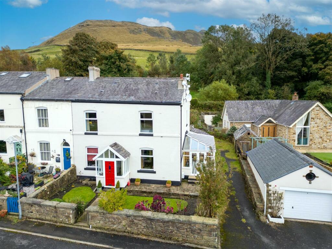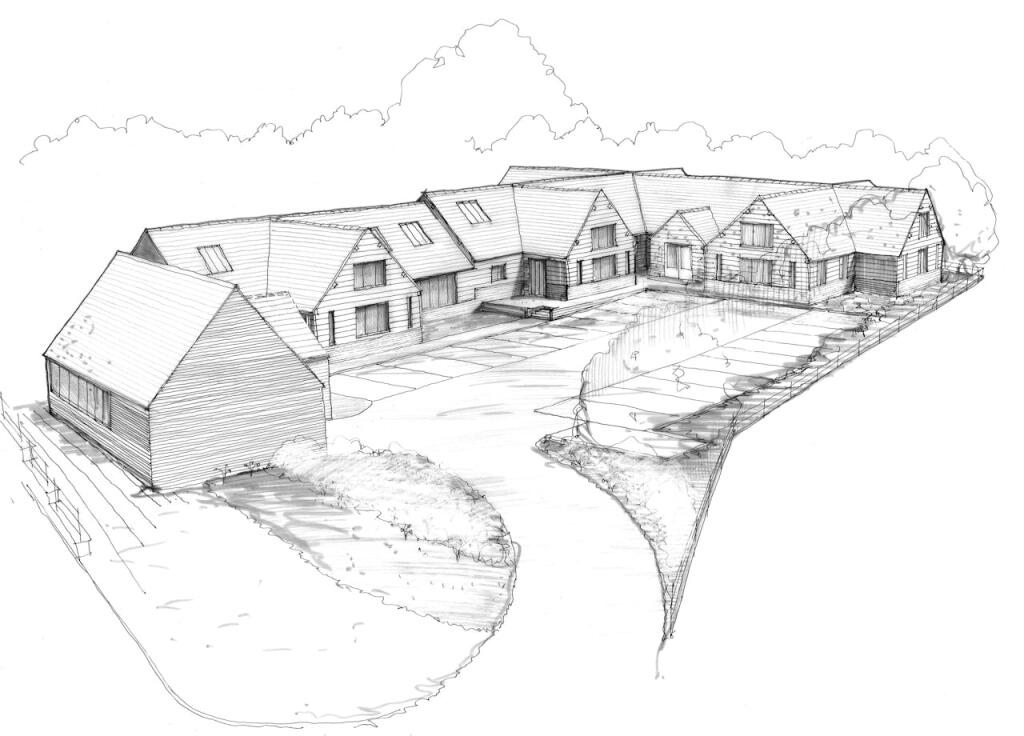Lodge View, Lodge Mill Lane, Ramsbottom
For Sale : GBP 375000
Details
Bed Rooms
3
Bath Rooms
4
Property Type
Town House
Description
Property Details: • Type: Town House • Tenure: N/A • Floor Area: N/A
Key Features: • Three Bedroom Well Presented Town House • Stunning Location With Rural Views • Gas Central Heating and Double Glazed Throughout • Modern Fitted Kitchen Diner With Integrated Appliances • Downstairs WC, Family Bathroom, Bedroom with Ensuite and WC to 3rd Floor Bedroom • Driveway Parking and Integral Garage • Tiered Rear Garden Set Over Three Levels • Viewing Is Highly Recommended
Location: • Nearest Station: N/A • Distance to Station: N/A
Agent Information: • Address: 4 Bolton Street, Ramsbottom, BL0 9HX
Full Description: ** MODERN FOUR-STOREY TOWN HOUSE ** HIGHLY SOUGHT-AFTER LOCATION ** STUNNING LODGE AND COUNTRYSIDE VIEWS **Charles Louis Homes is delighted to present this spacious and superb family home, positioned in a prestigious and highly desirable setting. Arranged over four floors, the property briefly includes an entrance hall, ground-floor WC, and utility room, with stairs leading to the first floor. On this level, you’ll find a lounge and a kitchen-diner in an open-plan layout. Moving up to the second floor reveals the master bedroom complete with an en-suite, a second bedroom, and a family bathroom. The third floor grants access to the third bedroom.Boasting UPVC double glazing and gas central heating, the home’s prime advantage is its breathtaking outlook onto a wooded area and rolling countryside. The rear garden features a delightful decking space, sheltered by stone walls, with steps to additional seating areas. At the front, an integral garage and driveway provide parking for at least two cars, all framed by spectacular views that highlight the property’s exceptional location.Ground Floor - Entrance Hall - 2.11m x 5.11m (6'11 x 16'9) - Front composite entrance door opening into the hallway with tiled flooring, radiator and stairs ascending to the first floor.Utility Room - 4.62m x 2.64m (15'2 x 8'8) - Tiled flooring, radiator, power points, base units with contrasting work surfaces, inset sink and drainer. Plumbing for a washing machine and space for a tumble dryer.Downstairs Wc - Integral Garage - Electric door, with power and lightingFirst Floor - First Floor Landing - Radiator, power points, stairs leading to the second floor, access to the Kitchen Diner and Living RoomOpen Plan Lounge - 4.67m x 5.97m (15'4 x 19'7) - With front facing french doors leading to balcony area with stunning rural views. Feature fire place with marble surround, tv port and power points and central ceiling light.Balcony Area - With stunning views over the lodgeKitchen Diner - 4.67m x 4.70m (15'4 x 15'5) - With a rear facing UPVC double glazed window and double patio door leading to the rear garden. Tiled flooring, a range of wall and base units with contrasting worktops, inset sink with drainer and mixer tap. Built in electric oven, built in microwave and gas hob with extractor hood, integrated dishwasher and fridge freezer.Second Floor - Second Floor Landing - Leading to Master bedroom and bedrooms two, and the family bathroom. Stairs leading to third floorMaster Bedroom - 4.65m x 3.61m (15'3" x 11'10" ) - With a front facing UPVC double glazed window, fitted wardrobes, central ceiling light, radiator and power points.Master Ensuite - 2.39m x 1.32m (7'10 x 4'4) - Partially tiled with a tiled floor, radiator, extractor fan, Low level WC and wall hung hand wash basin, walk in shower with mains fed overhead shower.Bedroom Two - 4.65m x 3.94m (15'3 x 12'11) - With a rear facing UPVC double glazed window, fitted wardrobes, central ceiling light, radiator and power points.Family Bathroom - 2.39m x 2.21m (7'10 x 7'3) - Partially tiled with lino flooring, radiator extractor fan, three piece bathroom suite comprising of a panel enclosed bath with hand shower, low flush WC and hand wash basin with pedestal.Third Floor - Bedroom Three - 3.48m x 6.83m (11'5 x 22'5) - With Velux windows to the front and rear of the property, fitted wardrobes, central ceiling light, radiator and power points. Access to WC and loft space and storage in the eaves.Bathroom Wc - 1.02m x 2.41m (3'4 x 7'11) - Low level WC and hand wash basin with fitted vanity unitRear Garden - An enclosed private rear with decking area, external lighting and a water supply. Leading up to level two with a seating area.Front Garden/ Driveway - Pathway leading to the front entrance, driveaway for 1 to 2 vehiclesBrochuresLodge View, Lodge Mill Lane, RamsbottomBrochure
Location
Address
Lodge View, Lodge Mill Lane, Ramsbottom
City
Lodge Mill Lane
Features And Finishes
Three Bedroom Well Presented Town House, Stunning Location With Rural Views, Gas Central Heating and Double Glazed Throughout, Modern Fitted Kitchen Diner With Integrated Appliances, Downstairs WC, Family Bathroom, Bedroom with Ensuite and WC to 3rd Floor Bedroom, Driveway Parking and Integral Garage, Tiered Rear Garden Set Over Three Levels, Viewing Is Highly Recommended
Legal Notice
Our comprehensive database is populated by our meticulous research and analysis of public data. MirrorRealEstate strives for accuracy and we make every effort to verify the information. However, MirrorRealEstate is not liable for the use or misuse of the site's information. The information displayed on MirrorRealEstate.com is for reference only.
Real Estate Broker
Charles Louis Homes Limited, Ramsbottom
Brokerage
Charles Louis Homes Limited, Ramsbottom
Profile Brokerage WebsiteTop Tags
Likes
0
Views
48
Related Homes

384 SUGAR MAPLE LANE, Richmond Hill (Mill Pond), Ontario
For Sale: CAD1,688,000
