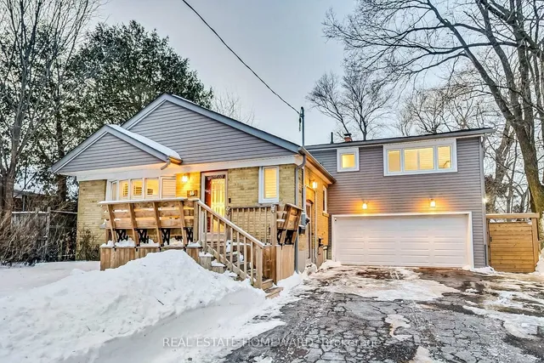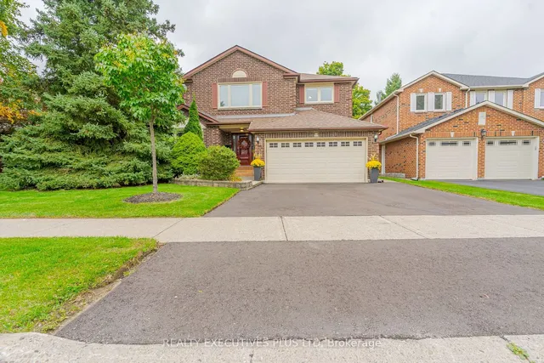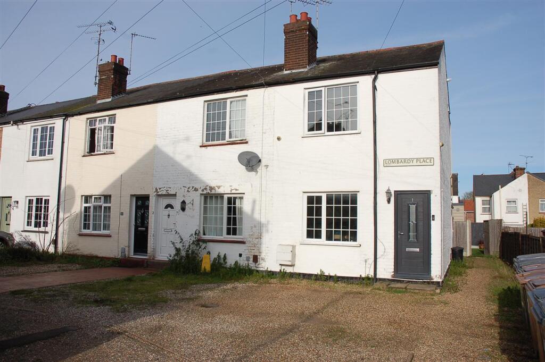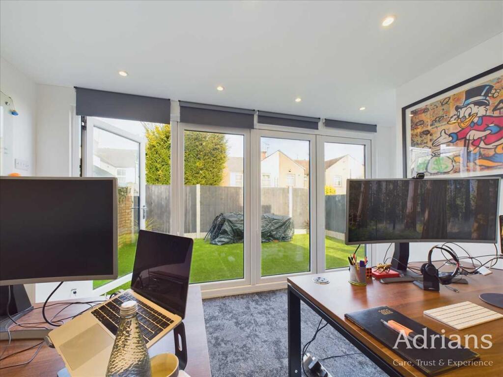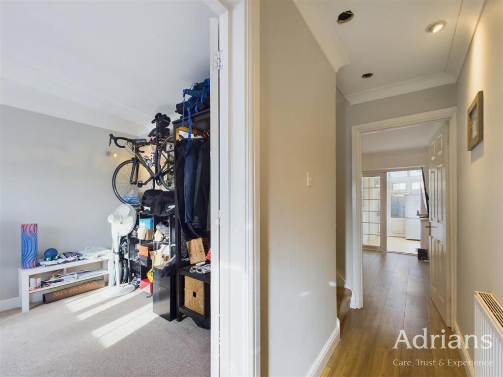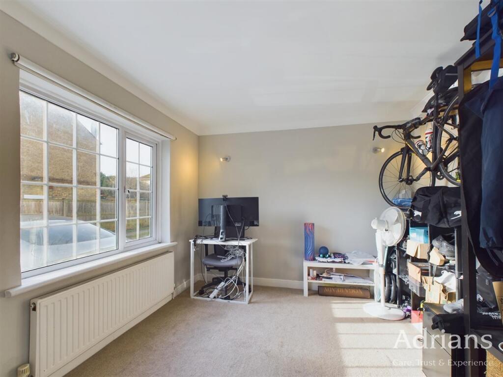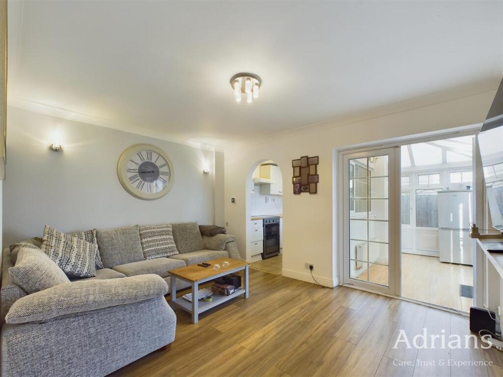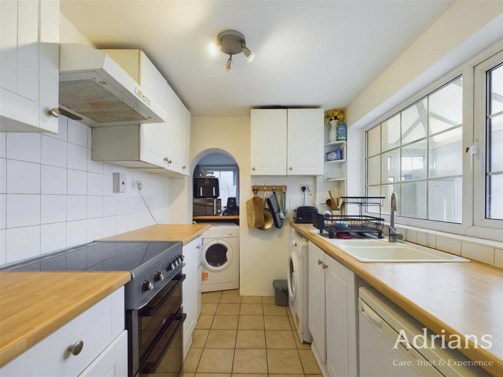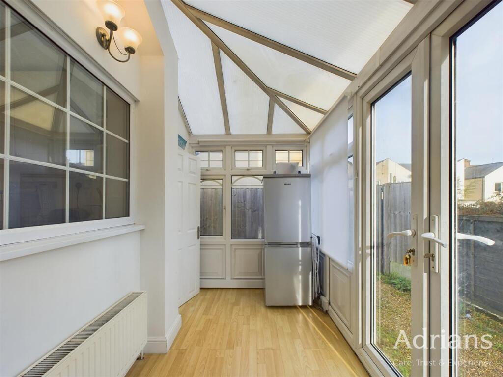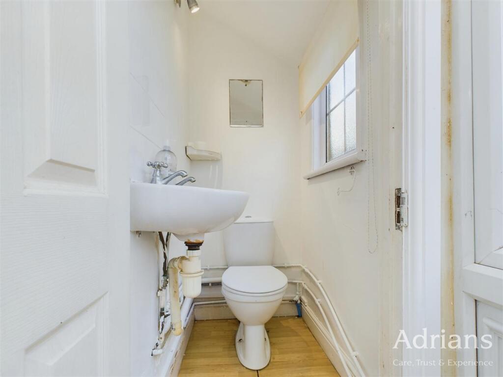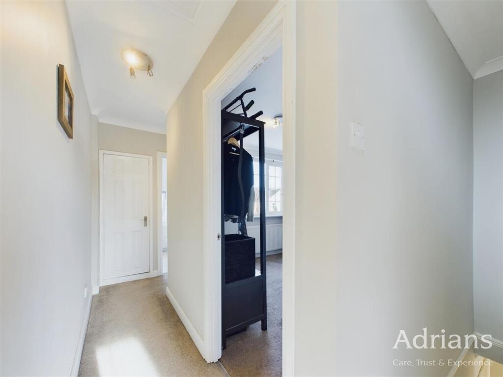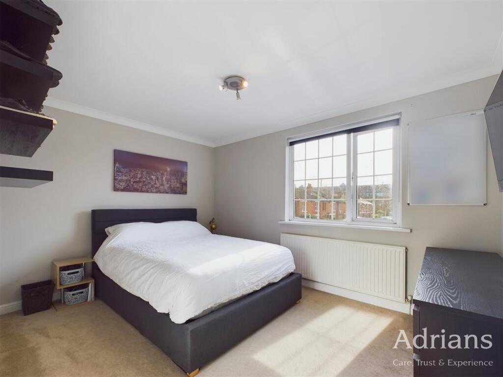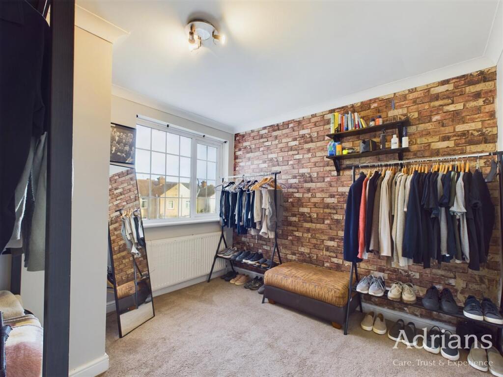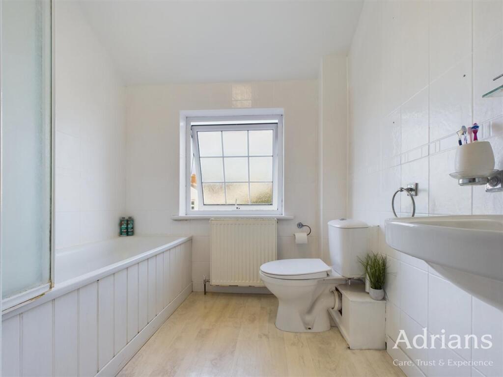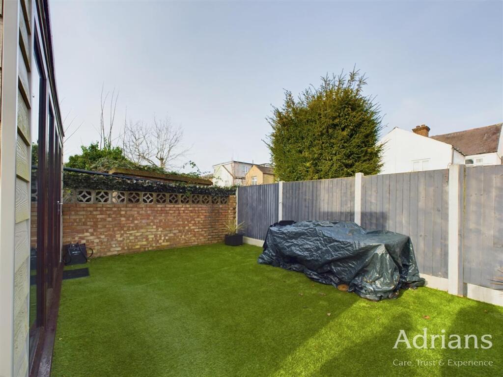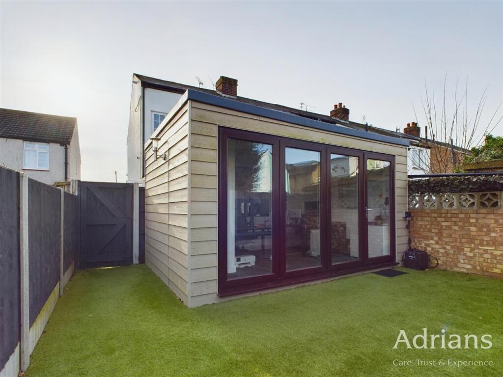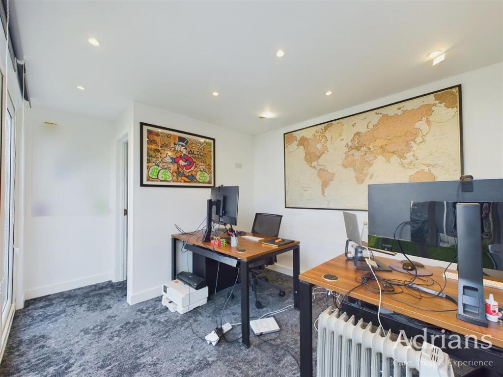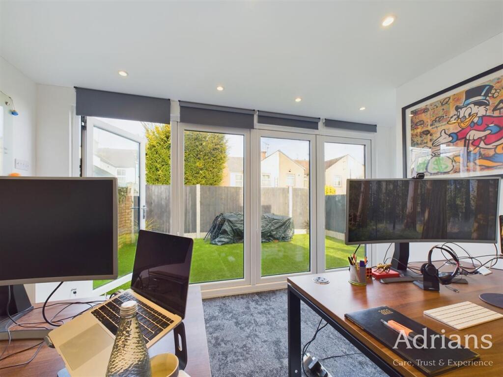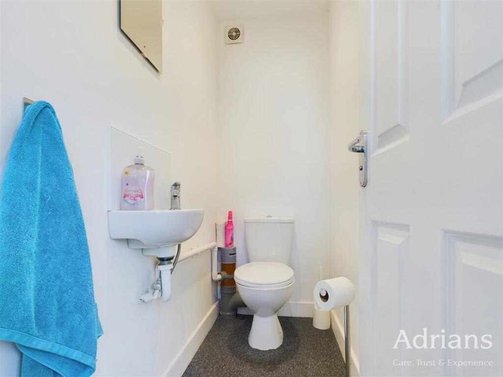Lombardy Place, Chelmsford
For Sale : GBP 395000
Details
Bed Rooms
2
Bath Rooms
1
Property Type
House
Description
Property Details: • Type: House • Tenure: N/A • Floor Area: N/A
Key Features: • IDEAL FOR A BUYER EITHER COMMUTING OR WORKING FROM HOME • OUTBUILDING / OFFICE WITHIN THE REAR GARDEN • OFF ROAD PARKING TO THE FRONT FOR 2 CARS • EASY WALKING DISTANCE TO THE STATION & CITY CENTRE • NO ONWARD CHAIN • 2 RECEPTION ROOMS • CLOAKROOM TO THE MAIN PROPERTY + CLOAKROOM IN THE DETACHED OFFICE • 2 BEDROOMS AND FIRST FLOOR BATHROOM, ALL SEPARATE ACCESS FROM THE LANDING • WELL WORTH AN INTERNAL VIEWING!
Location: • Nearest Station: N/A • Distance to Station: N/A
Agent Information: • Address: 16 Duke Street Chelmsford CM1 1UP
Full Description: An ideal property for those buyers either needing access to the station or those buyers working or looking to work from home. This 2 bedroom end of terrace house is situated within literally a few minutes' walk of the station and has the added advantage of 2 OFF ROAD PARKING SPACES side by side. Another distinct feature is the LARGE OUTBUILDING in the garden which is currently used as home office but has other possibilities as well. Lombardy Place is a small turning of just a handful of other properties located just off Bishop Road in the City centre. The accommodation has 2 reception rooms, cloakrooms to both the main house and the outbuilding, kitchen, 2 bedrooms and first floor bathroom (all being separate and off the landing area). The property is offered for sale with NO ONWARD CHAIN and is highly recommended!Front entrance door toENTRANCE HALL Laminate flooring, radiator, stairs to first floor, coved ceiling, doors toFRONT RECEPTION ROOM 3.00m (9'10") x 3.00m (9'10")Radiator, double glazed window to front, coved ceiling.REAR RECEPTION ROOM 3.99m (13'1") x 3.05m (10'0")Laminate flooring, radiator, useful under stairs recess, coved ceiling, double doors giving access to the conservatory and archway leading to kitchen.KITCHEN 2.39m (7'10") x 2.11m (6'11")Inset one and a half bowl single drainer sink unit with mixer tap, working surfaces with cupboards and drawer unit, cooker, fridge and washing machine to remain, cooker hood, tiled flooring, eye level cupboards, double glazed window to side, archway to useful recess with working surface and double glazed window to rear.CONSERVATORY 3.35m (11'0") x 1.70m (5'7")A small but useful addition with laminate flooring, radiator, double glazed double doors to the side, vaulted roof with fitted blinds, door to cloakroom.CLOAKROOM Laminate flooring, w.c., wash hand basin, double glazed window to rear.FIRST FLOOR LANDING Built in cupboard, coved ceiling, access to loft space which we understand is where the gas fired combination boiler is located, doors to:BEDROOM ONE 3.99m (13'1") x 3.02m (9'11")Radiator, double glazed window to front, coved ceiling.BEDROOM TWO 3.12m (10'3") x 3.10m (10'2")Radiator, double glazed window to rear, coved ceiling.BATHROOM Suite comprising of panel enclosed bath with mixer tap and shower attachment, w.c., pedestal wash hand basin, fully tiled walls, radiator, double glazed window to rear.OFF ROAD PARKING Undoubtedly a feature of this property is the fact that it has off road parking for two vehicles, side by side immediately to the front of the property on a gravelled area.GARDEN There is a pedestrian pathway round the side of the property and immediately across the rear giving access to the other properties and there is a gate giving access into the private garden of this property. The garden is enclosed by fencing, has artificial lawn for low maintenance and has power connected.OUTBUILDING / OFFICE 3.38m (11'1") x 2.84m (9'4")Located within the rear garden is this excellent addition currently used by the seller to work from home and has a number of different possibilities and has light and power, is insulated, has a separate fuse box and has double glazed bi folding doors to the front, inset spotlights and a door to its own cloakroom.CLOAKROOM Which has w.c., wash hand basin with hot and cold supply, inset spotlights, extractor fan.Please be aware that should you be successful in having an offer accepted through Adrians, we are legally required by the HMRC to conduct AML (Anti-Money Laundering) Checks for compliance efforts. For this there is a non-refundable charge of £20.00 including VAT per person which will be invoice receipted for your records.
Location
Address
Lombardy Place, Chelmsford
City
Lombardy Place
Features And Finishes
IDEAL FOR A BUYER EITHER COMMUTING OR WORKING FROM HOME, OUTBUILDING / OFFICE WITHIN THE REAR GARDEN, OFF ROAD PARKING TO THE FRONT FOR 2 CARS, EASY WALKING DISTANCE TO THE STATION & CITY CENTRE, NO ONWARD CHAIN, 2 RECEPTION ROOMS, CLOAKROOM TO THE MAIN PROPERTY + CLOAKROOM IN THE DETACHED OFFICE, 2 BEDROOMS AND FIRST FLOOR BATHROOM, ALL SEPARATE ACCESS FROM THE LANDING, WELL WORTH AN INTERNAL VIEWING!
Legal Notice
Our comprehensive database is populated by our meticulous research and analysis of public data. MirrorRealEstate strives for accuracy and we make every effort to verify the information. However, MirrorRealEstate is not liable for the use or misuse of the site's information. The information displayed on MirrorRealEstate.com is for reference only.
Related Homes
