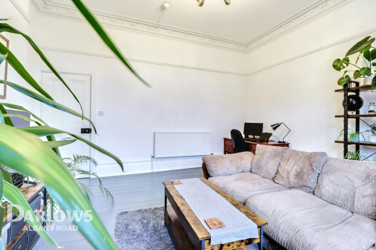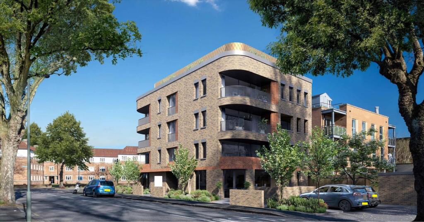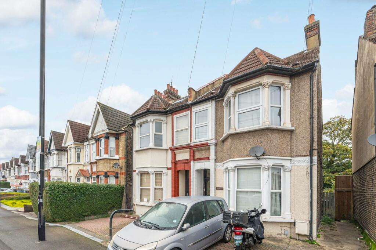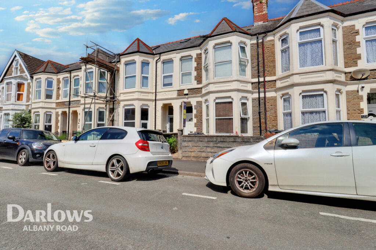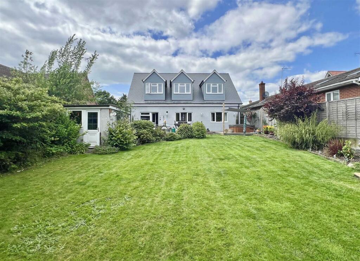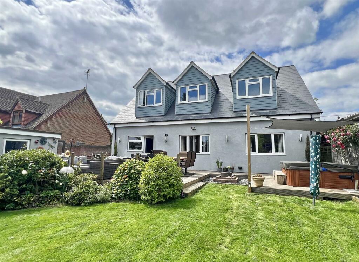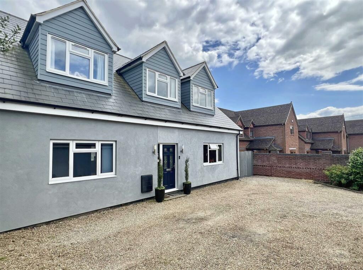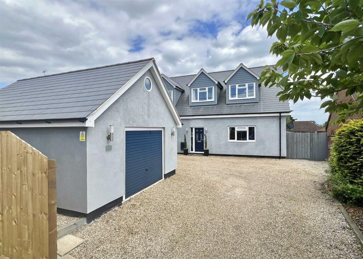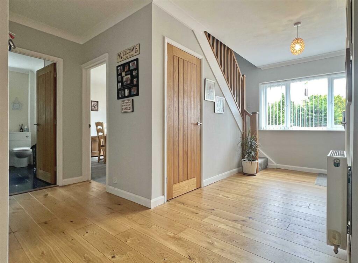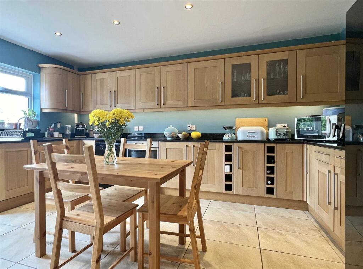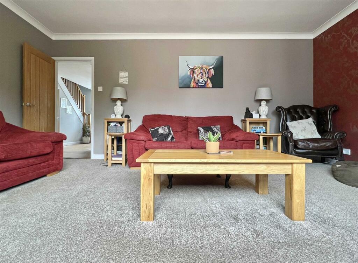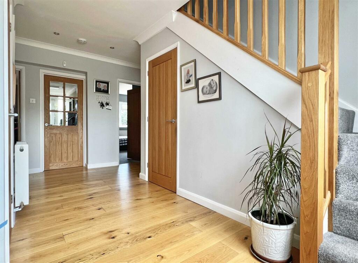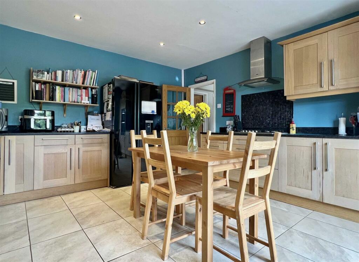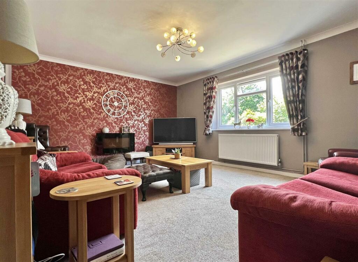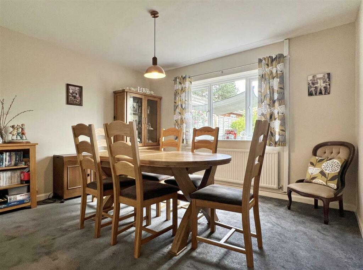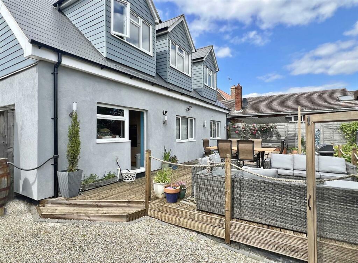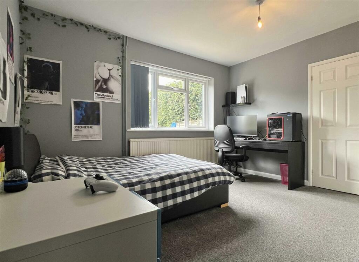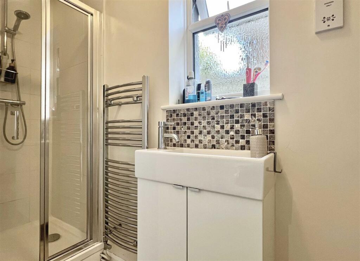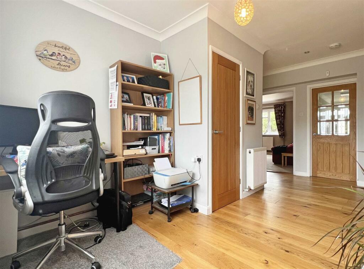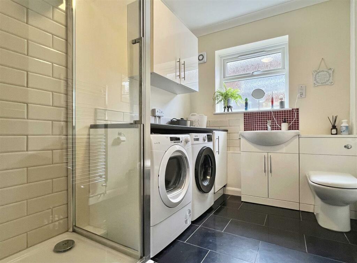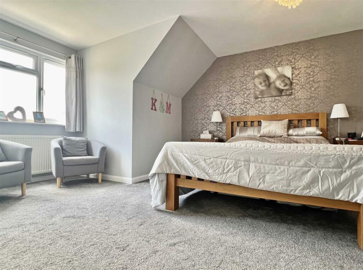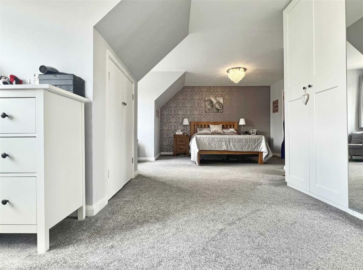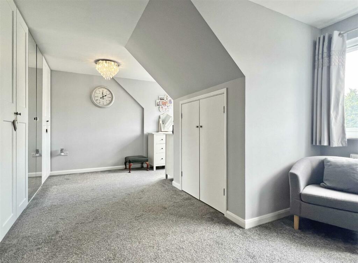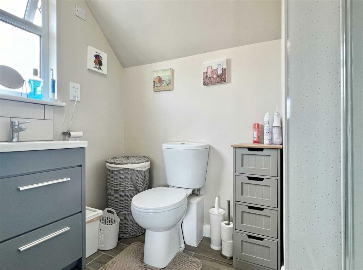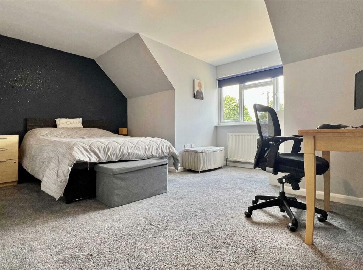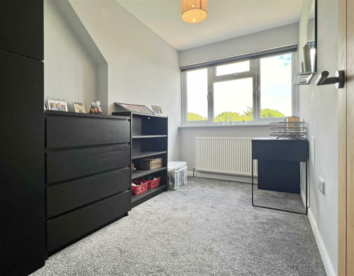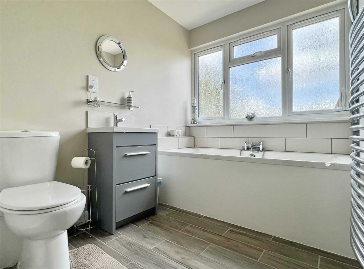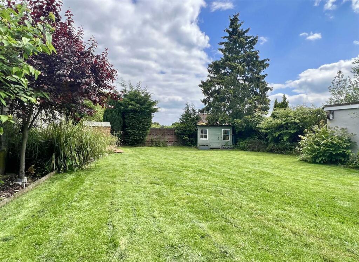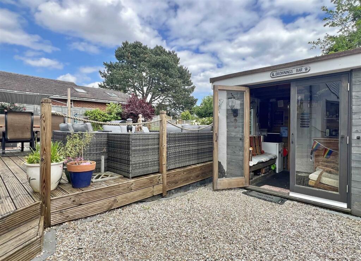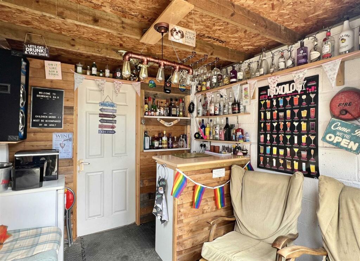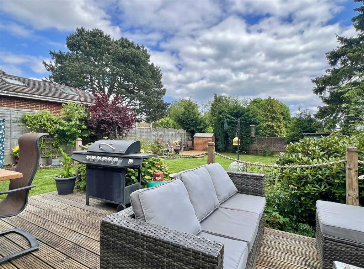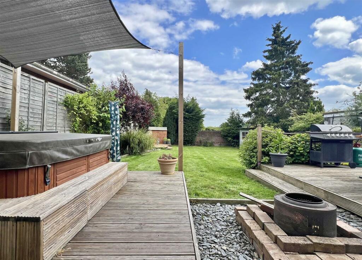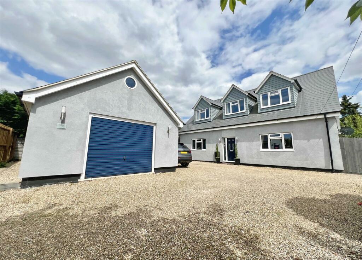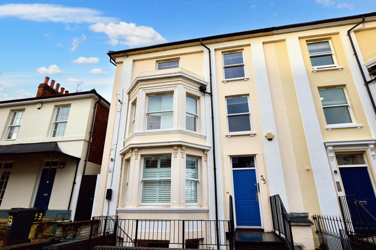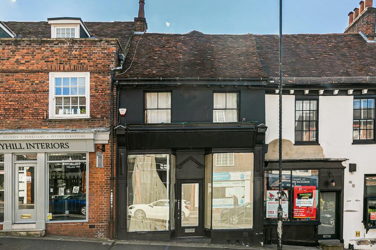London Road, Black Notley
For Sale : GBP 700000
Details
Bed Rooms
5
Bath Rooms
4
Property Type
Detached
Description
Property Details: • Type: Detached • Tenure: N/A • Floor Area: N/A
Key Features: • 150' UNOVERLOOKED Rear Garden • Detached DOUBLE GARAGE With ANNEX POTENTIAL* • EXTENDED Five Bedroom Detached Property On Sizeable Plot • Impressive 27' Master Bedroom With Dressing Area & En-Suite • Ground Floor Guest Bedroom With EN-SUITE Facility • Generously Sized 17' Lounge & Separate Dining/Playroom • Spacious 16' Kitchen/Breakfast Room & UTILITY/SHOWER Room • OUTSIDE BAR & Further Outbuilding For Storage • Well-Proportioned & VERSATILE Throughout • Ideally Located Close To Local Shops/Amenities, Popular Schools & A120/M11
Location: • Nearest Station: N/A • Distance to Station: N/A
Agent Information: • Address: 7 The Square, Great Notley Garden Village, Braintree, Essex, CM77 7WT
Full Description: Boasting a 150' UNOVERLOOKED rear garden, detached DOUBLE GARAGE plus driveway for 3-4 vehicles and an impressive 27' MASTER BEDROOM with dressing area & en-suite is this EXTENDED & VERSATILE five bedroom detached property. Benefiting from a spacious 17' lounge, separate DINING/PLAYROOM plus large reception hall with STUDY AREA and offering an OUTSIDE BAR, g/f guest bedroom with en-suite and generously sized 16' kitchen/breakfast room with UTILITY/SHOWER ROOM. Potential to create ANNEX accommodation and ideally situated on the popular London Road with easy access to local shops/amenities, popular schools & Braintree Town Centre/Station. Internal viewings are highly recommended!***GUIDE PRICE £700,000- £750,000***The accommodation, with approximate room sizes, is as follows:Ground Floor Accommodation: - Entrance Hall: - Part-glazed composite main entry door, radiator, wooden flooring. Door into inner reception hall.Inner Reception Hall: - Double glazed window to rear aspect, stairs to first floor, two built-in storage cupboards, radiator, solid wood flooring.Lounge: - 5.18m x 4.06m (17'0 x 13'4) - Double glazed window to front aspect, radiator, carpeted flooring.Kitchen / Breakfast Room: - 4.88m x 4.06m (16'0 x 13'4) - Double glazed window to rear aspect, a series of matching base and wall units, edged work surfaces in Granite, sink with central mixer tap and drainer, space for American fridge/freezer, built-in oven, gas hob with extractor hood over, space for dishwasher, tiled flooring. Door onto rear garden.Dining Room / Playroom: - 3.81m x 3.40m (12'6 x 11'2) - Double glazed window to rear aspect, radiator, carpeted flooring.Bedroom Four (Guest Room): - 3.91m x 3.28m (12'10 x 10'9) - Double glazed window to front aspect, a series of built-in wardrobes and storage, radiator, carpeted flooring.En-Suite: - Opaque double glazed window to side aspect, enclosed and fully tiled shower unit, low level WC, vanity wash hand basin with tiled splash backs, shaver point, extractor fan, heated towel rail.Ground Floor Utility & Shower Room: - Opaque double glazed window to side aspect, enclosed and fully tiled shower unit, matching base and wall units, inset WC, vanity wash hand basin with tiled splash backs, space for washing machine and tumble dryer, heated towel rail, extractor fan, tiled flooring.First Floor Accommodation: - Landing: - Radiator, carpeted flooring.Master Bedroom: - 7.19m x 5.18m (23'7 x 17'0) - Two double glazed windows to front aspect, a series of built-in wardrobes and storage cupboards, two radiators, carpeted flooring.En-Suite: - Opaque double glazed window to side aspect, enclosed shower unit, low level WC, vanity wash hand basin, shaver point, extractor fan, heated towel rail.Bedroom Two: - 4.60m x 4.39m (15'1 x 14'5) - Double glazed window to front aspect, radiator, carpeted flooring.Bedroom Three: - 4.60m x 4.09m (15'1 x 13'5) - Double glazed window to rear aspect, radiator, carpeted flooring.Bedroom Five: - 3.30m x 1.88m (10'10 x 6'2) - Double glazed window to rear aspect, radiator, carpeted flooring.Family Bathroom: - Opaque double glazed window to rear aspect, panelled bath with central mixer tap and shower attachment, low level WC, vanity wash hand basin, shaver point, extractor fan, heated towel rail.Exterior: - Rear Garden: - Unoverlooked 150' rear garden enclosed by fencing and comprising a raised decking area across the property rear with inset hot tub, remainder mainly laid to lawn with mature shrub and tree borders, raised decking to garden rear (shed not remaining), timber built bar with double glazed double doors and window to side aspect with rear access door through to storage room, side area shingled with gated access to driveway.Garage, Driveway & Parking: - Large double garage with single up and over door, power and lighting. Potential to convert garage*. Driveway parking for 3-4 vehicles.Agents Notes: - Council Tax Band: EFor further information regarding this property, please contact Hamilton Piers.BrochuresLondon Road, Black Notley
Location
Address
London Road, Black Notley
City
London Road
Features And Finishes
150' UNOVERLOOKED Rear Garden, Detached DOUBLE GARAGE With ANNEX POTENTIAL*, EXTENDED Five Bedroom Detached Property On Sizeable Plot, Impressive 27' Master Bedroom With Dressing Area & En-Suite, Ground Floor Guest Bedroom With EN-SUITE Facility, Generously Sized 17' Lounge & Separate Dining/Playroom, Spacious 16' Kitchen/Breakfast Room & UTILITY/SHOWER Room, OUTSIDE BAR & Further Outbuilding For Storage, Well-Proportioned & VERSATILE Throughout, Ideally Located Close To Local Shops/Amenities, Popular Schools & A120/M11
Legal Notice
Our comprehensive database is populated by our meticulous research and analysis of public data. MirrorRealEstate strives for accuracy and we make every effort to verify the information. However, MirrorRealEstate is not liable for the use or misuse of the site's information. The information displayed on MirrorRealEstate.com is for reference only.
Real Estate Broker
Hamilton Piers, Great Notley Garden Village
Brokerage
Hamilton Piers, Great Notley Garden Village
Profile Brokerage WebsiteTop Tags
Likes
0
Views
8
Related Homes



Poplar Avenue, Edgbaston, Birmingham, West Midlands, B17
For Sale: GBP225,000

