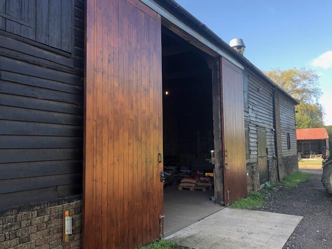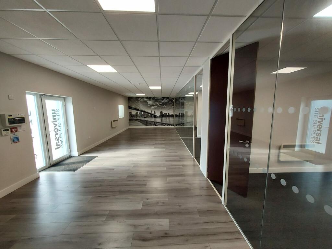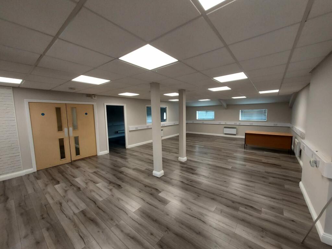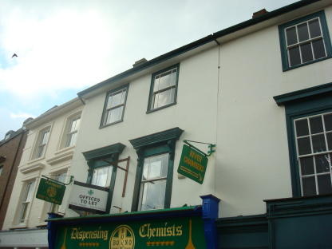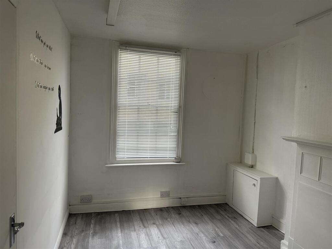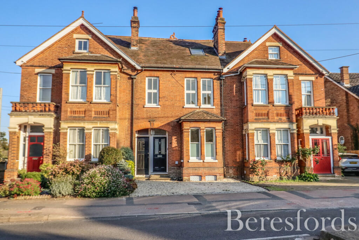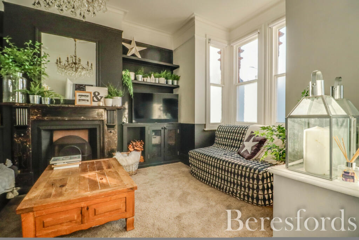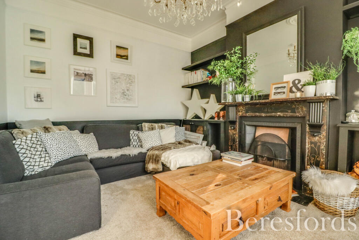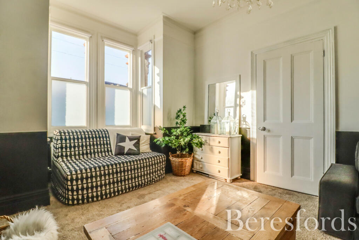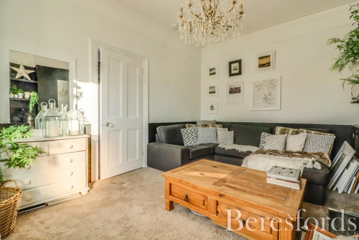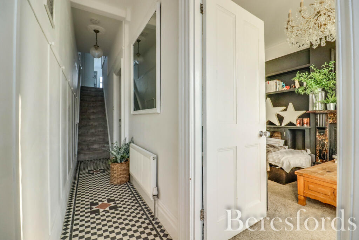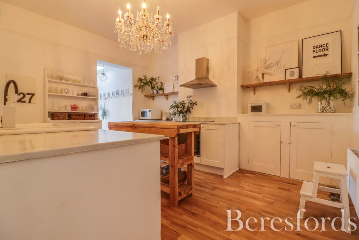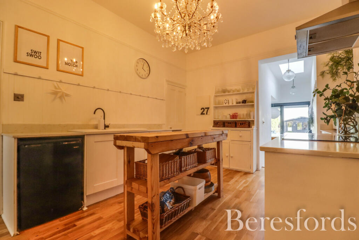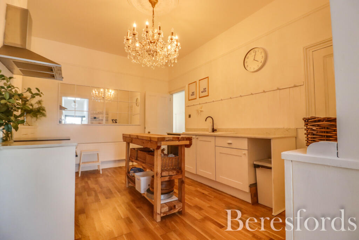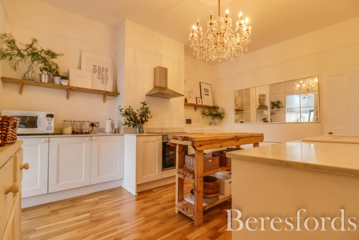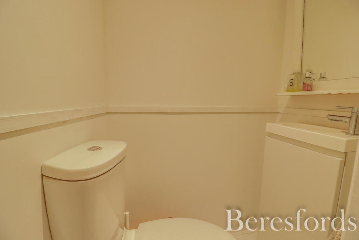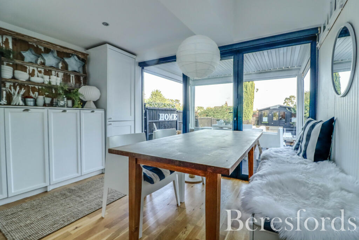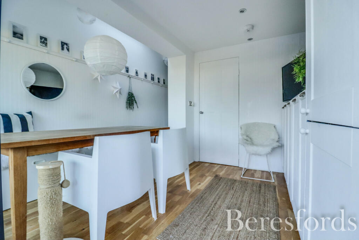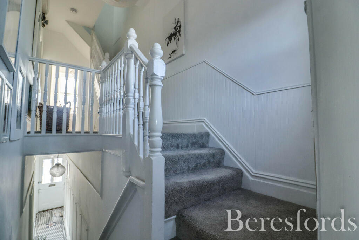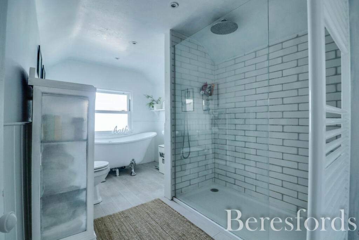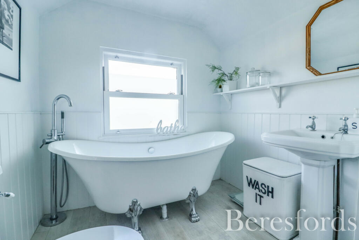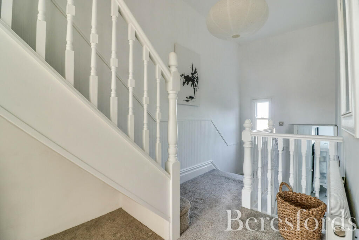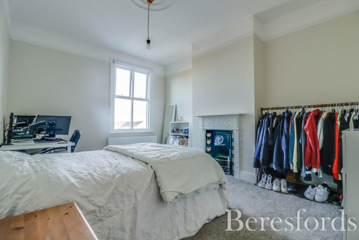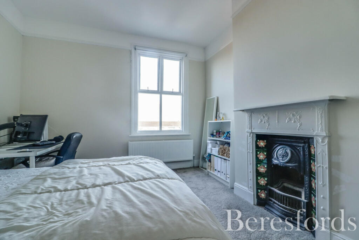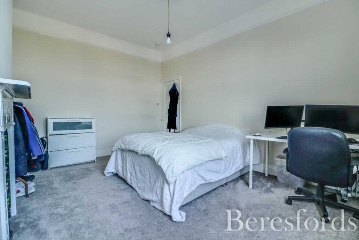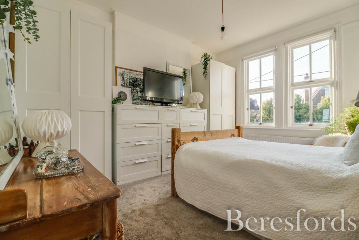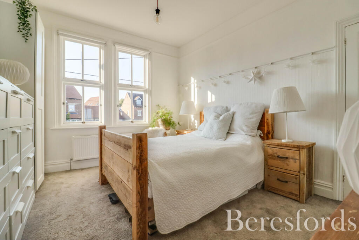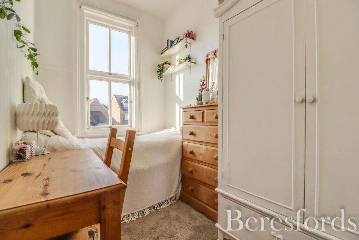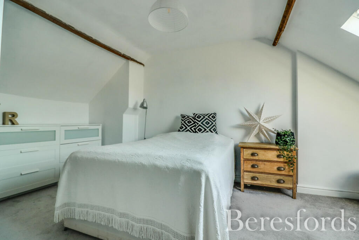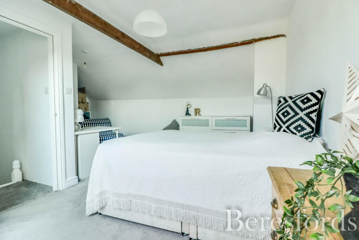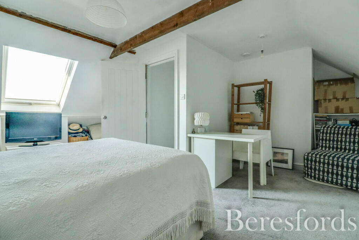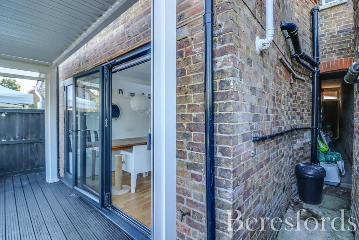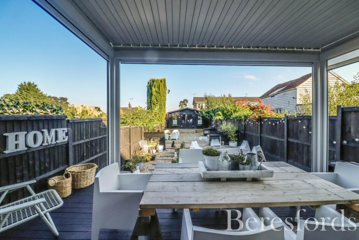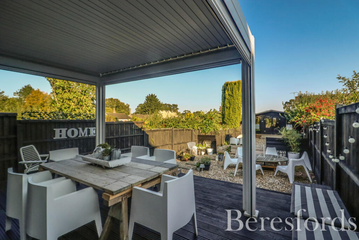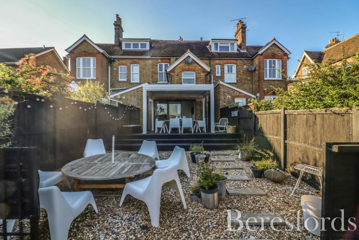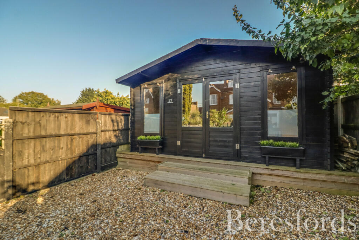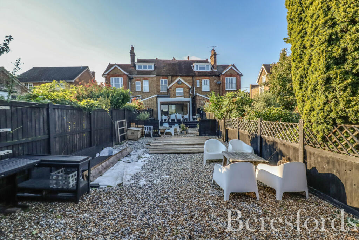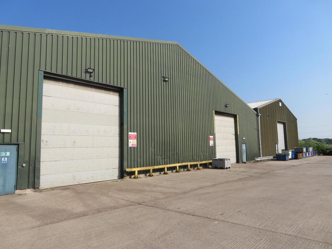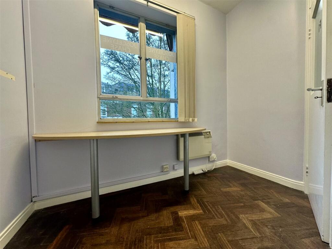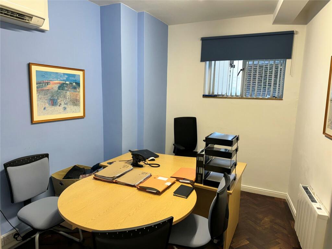London Road, Braintree, CM7
For Sale : GBP 549995
Details
Bed Rooms
4
Bath Rooms
1
Property Type
Terraced
Description
Property Details: • Type: Terraced • Tenure: N/A • Floor Area: N/A
Key Features: • Character Property • Four Bedrooms • Period Features Throughout • Covered Side Access to Rear • Off Street Parking for Two Vehicles • Walking Distance to Braintree Town Centre and Station • Basement for Storage • Outbuilding/Summer House
Location: • Nearest Station: N/A • Distance to Station: N/A
Agent Information: • Address: 74A High Street, Braintree, CM7 1JP
Full Description: Beresfords are pleased to bring to market this beautiful four bedroom Victorian property located on the sought after London Road, boasting off street parking, character features throughout and direct access to the rear from the front of the property.Located in one of Braintree's exclusive postcodes, close to Braintree Town Centre and Train Station is this stunning, recently renovated Victorian period home which has to be viewed internally to appreciate the accommodation on offer. Internally the property comprises of 10ft high ceilings throughout, a living room with large bay fronted window featuring original cast iron fireplace, modern fitted kitchen with quartz work surfaces leading through to the dining room with stylish bi-folding doors opening onto the raised decking part of the rear garden, creating a great blend of indoor/outdoor living. The ground floor also has a cloakroom and stairs leading down to the basement, which is currently being used for storage but has the potential to be converted into a home office or games room.Upstairs continues with three well-proportioned bedrooms featuring fireplaces, high ceilings and sash windows, along with the modern four piece family bathroom suite comprising a stand alone claw foot bath, fully tiled double shower cubicle with rainfall shower head, WC and wash basin. The largest bedroom occupies the final floor, being of a double size, with well-positioned skylight window, and space into the eaves for storage and desk space.Externally to the front the property offers a resin driveway with parking for two vehicles. To the rear the property offers a raised composite decking patio area with metal pergola with shutters adjacent to the property steps lead down to a stone shingled garden and summer house to rear. The rear can be directly accessed from the front of the property via a covered side passage.Entrance HallCovered Side Access to RearLiving Room17' 5" x 11' 5"Kitchen15' 9" x 11' 11"Dining Room13' 4" x 11' 9"Cloakroom4' 3" x 2' 7"Utility Area3' 2" x 2' 7"Basement16' 8" x 7' 11"First Floor LandingBedroom One15' 5" x 12' 1"Bedroom Two14' 1" x 12' 4"Bedroom Three10' 6" x 6' 8"Family Bathroom Suite8' 2" x 7' 0"Second Floor LandingBedroom Four18' 3" x 17' 6"Outbuilding/Summer House15' 8" x 9' 1"BrochuresParticulars
Location
Address
London Road, Braintree, CM7
City
Braintree
Features And Finishes
Character Property, Four Bedrooms, Period Features Throughout, Covered Side Access to Rear, Off Street Parking for Two Vehicles, Walking Distance to Braintree Town Centre and Station, Basement for Storage, Outbuilding/Summer House
Legal Notice
Our comprehensive database is populated by our meticulous research and analysis of public data. MirrorRealEstate strives for accuracy and we make every effort to verify the information. However, MirrorRealEstate is not liable for the use or misuse of the site's information. The information displayed on MirrorRealEstate.com is for reference only.
Related Homes
