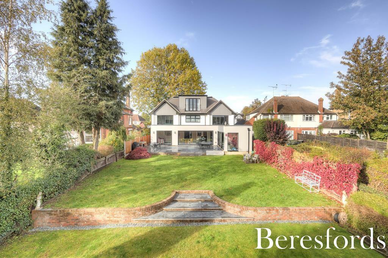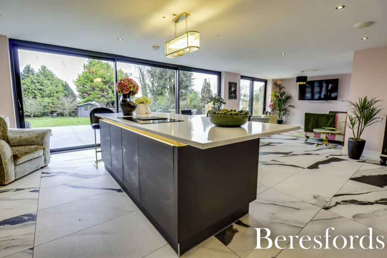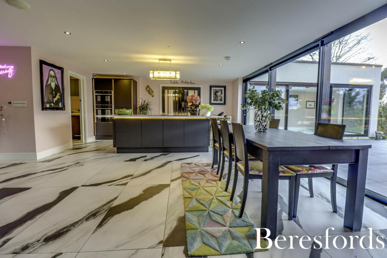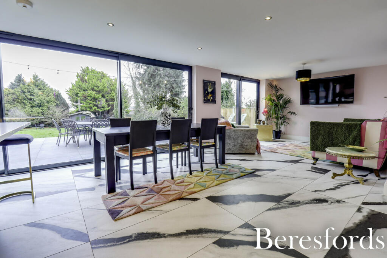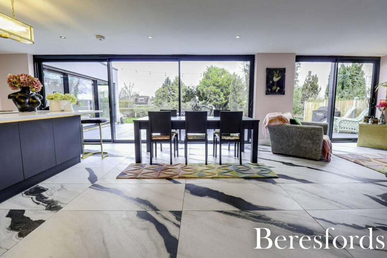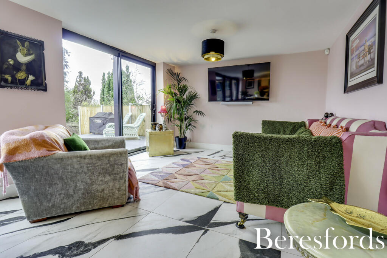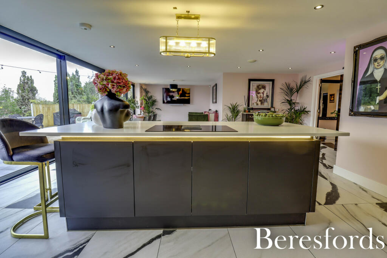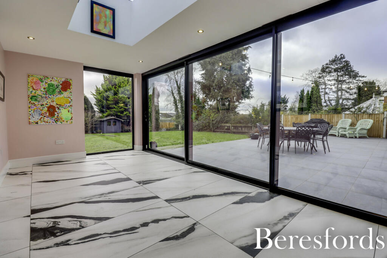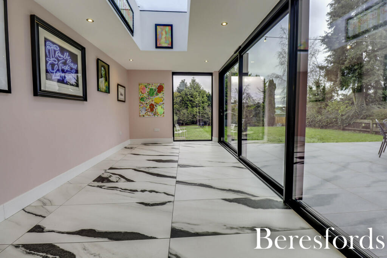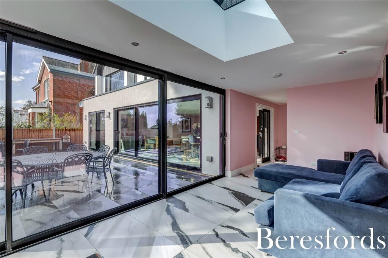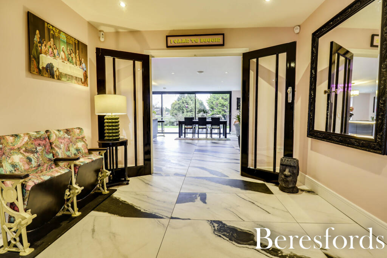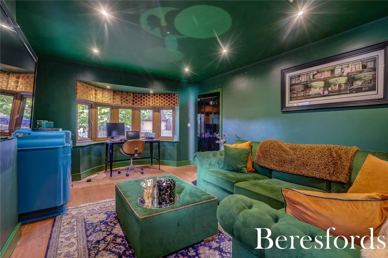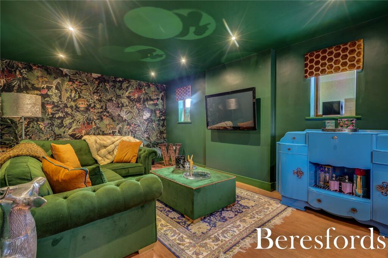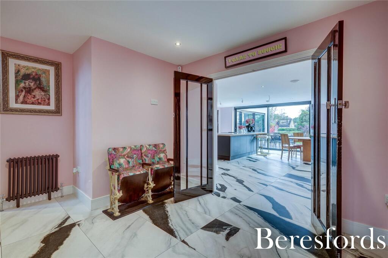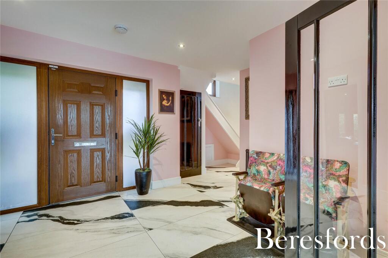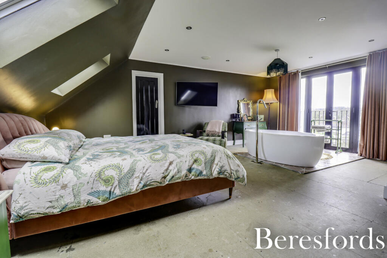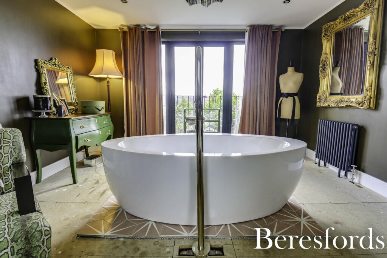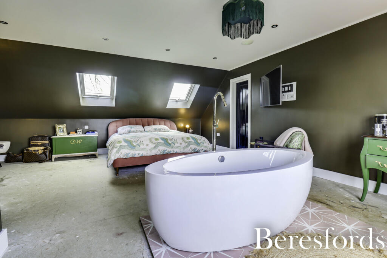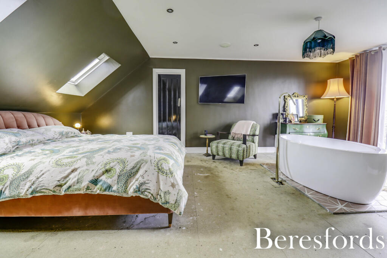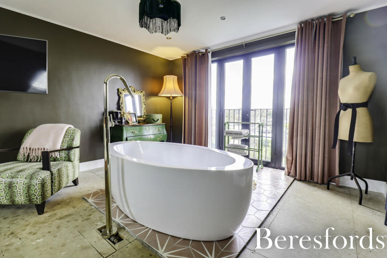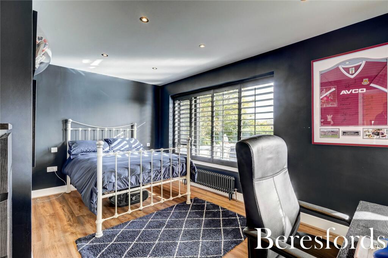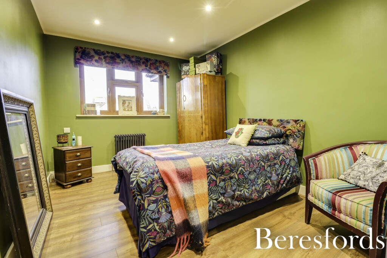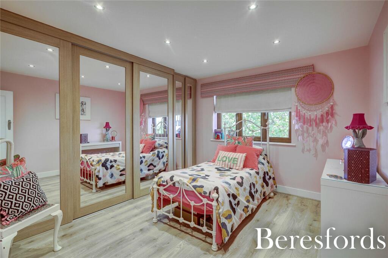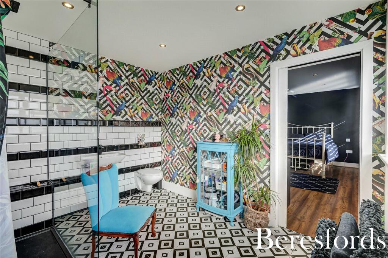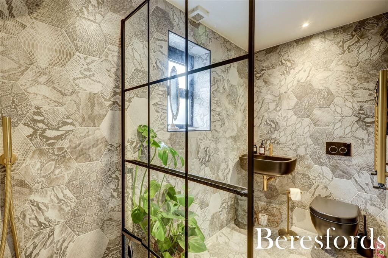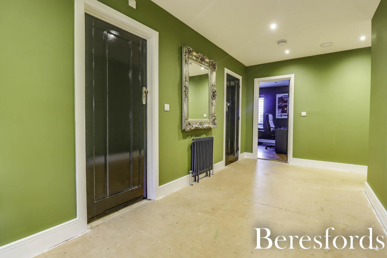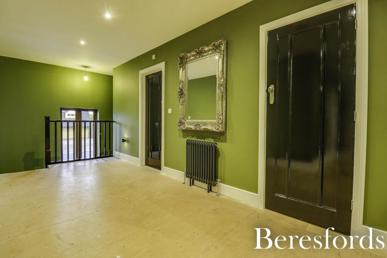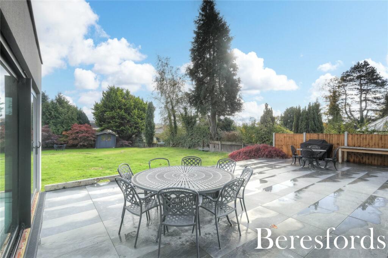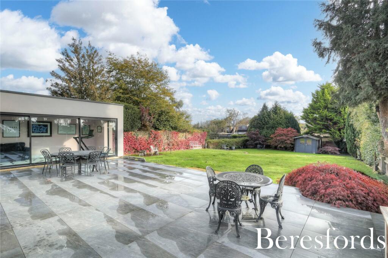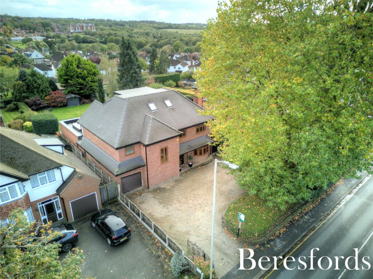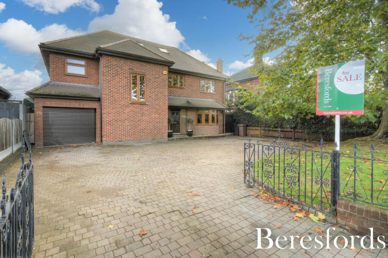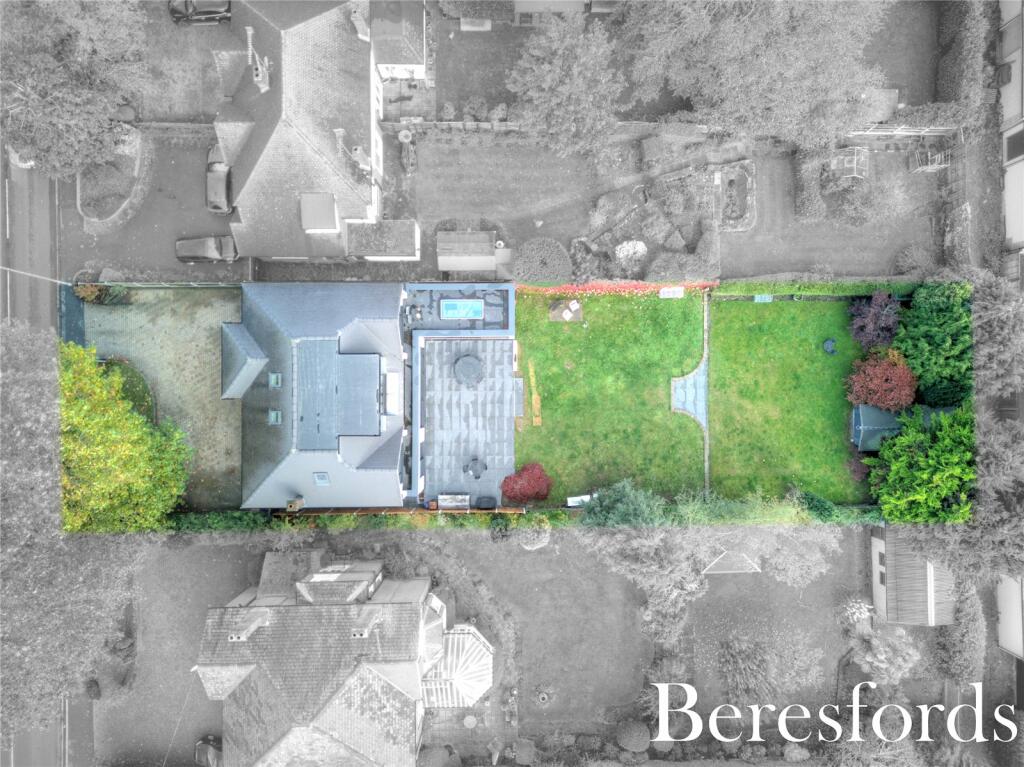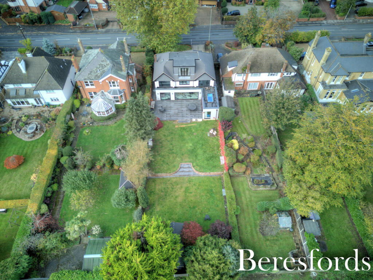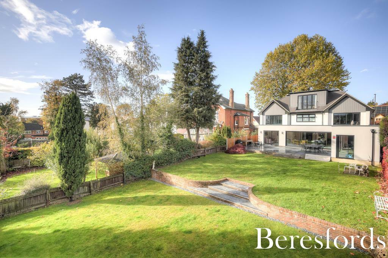London Road, Brentwood, CM14
For Sale : GBP 1350000
Details
Bed Rooms
5
Bath Rooms
3
Property Type
Detached
Description
Property Details: • Type: Detached • Tenure: N/A • Floor Area: N/A
Key Features: • Executive family home • superb kitchen/family room • Ample parking • South facing garden • Ideal for entertaining • 0.5 miles from High Street • 0.8 miles from station • Good access to local schools
Location: • Nearest Station: N/A • Distance to Station: N/A
Agent Information: • Address: 77 - 79 High Street Brentwood CM14 4RR
Full Description: Located on the popular West side of Brentwood being within 0.5 miles of Brentwood High Street with its array of shops, bars and restaurants and being within 0.8 miles of Brentwood Mainline Railway Station being on the Elizabeth Line with its links to London Liverpool Street and London Paddington. There is good access to M25/A12 Motorway Intersection whilst Holly Trees Primary School is located within 0.7 miles, alternatively St Peter's Primary School is located within 1.4 miles (sta) and Brentwood Private School is located within 1 mile. This impressive and executive family home has undergone extensive refurbishments and extensions by the current owner and offer spacious accommodation measuring 3,376 sq ft. You enter the property via an impressive entrance hall with the ground floor having underfloor heating. The splendid living room measures 21'0 in length and the superb kitchen/family room overlooks the South facing garden, offering a fantastic entertaining area with island unit and quartz work surfaces. There is a separate preparation kitchen with a range of modern units and a further reception room/sunroom and a modern ground floor shower room. To the first floor the second bedroom has a walk-in wardrobe and a Jack and Jill en-suite shower room, three further double bedrooms and a spacious family bathroom. The second floor has the principal bedroom with French doors and Juliet balcony along with freestanding bath. There is also a large walk-in wardrobe and large storage loft area. The front of the property has a large driveway providing off street parking for several vehicles. The rear garden has a southerly aspect, large, paved patio area and the rest is mainly laid to lawn. (Ref: BES160480)Entrance Hall13' 6" x 10' 5"Living Room21' 0" x 12' 0"Kitchen/Family Room33' 7" x 20' 5"Preparation Kitchen9' 10" x 8' 9"Reception Room/Sun Lounge22' 5" x 8' 9"Modern ground floor Shower RoomBedroom One12' 9" x 21' 0"Walk-in wardrobeBedroom Two15' 7" x 11' 0"Jack and Jill En-suite Shower RoomBedroom Three15' 8" x 8' 6"Bedroom Four3.66m plus wardrobes x 3.05mBedroom Five12' 1" x 9' 2"Family BathroomGarage15' 0" x 9' 9"Ample parkingSouth facing gardenBrochuresParticulars
Location
Address
London Road, Brentwood, CM14
City
Brentwood
Features And Finishes
Executive family home, superb kitchen/family room, Ample parking, South facing garden, Ideal for entertaining, 0.5 miles from High Street, 0.8 miles from station, Good access to local schools
Legal Notice
Our comprehensive database is populated by our meticulous research and analysis of public data. MirrorRealEstate strives for accuracy and we make every effort to verify the information. However, MirrorRealEstate is not liable for the use or misuse of the site's information. The information displayed on MirrorRealEstate.com is for reference only.
Real Estate Broker
Beresfords, at Brentwood
Brokerage
Beresfords, at Brentwood
Profile Brokerage WebsiteTop Tags
Ample parking South facing gardenLikes
0
Views
13

11915 Darlington Ave, Los Angeles, Los Angeles County, CA, 90049 Los Angeles CA US
For Sale - USD 5,895,000
View HomeRelated Homes
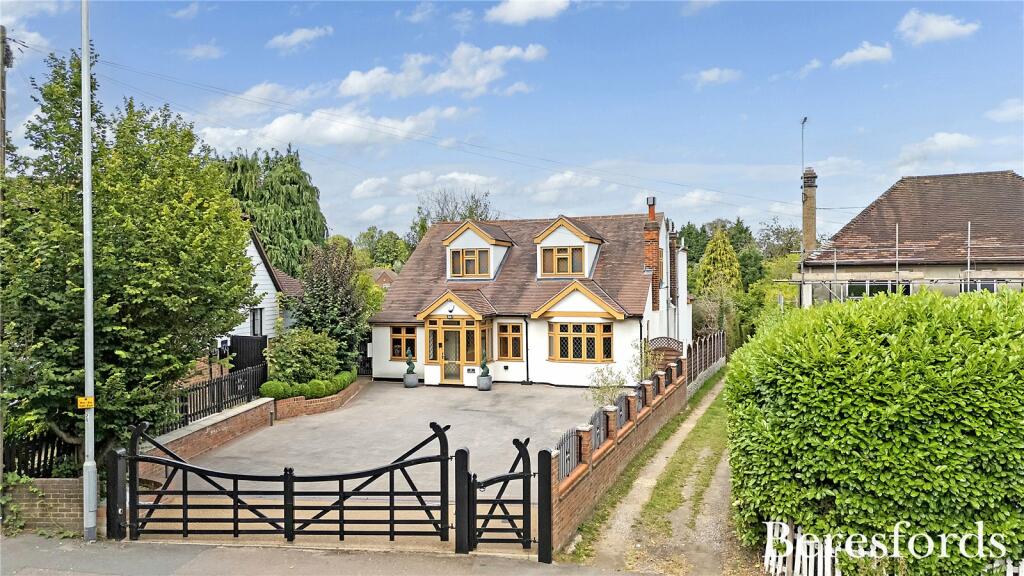
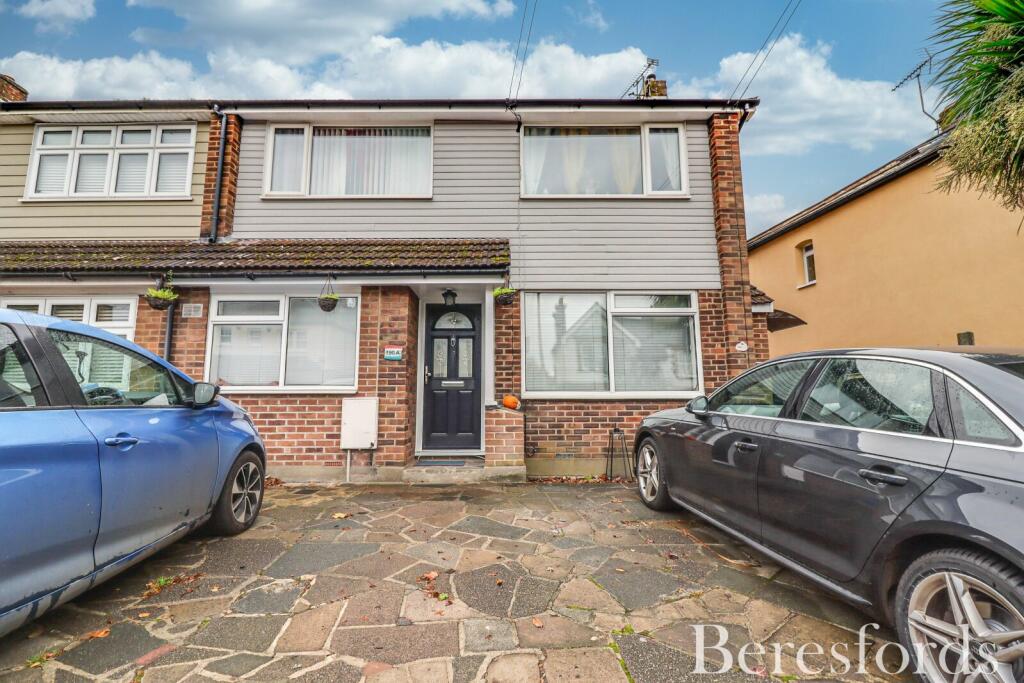
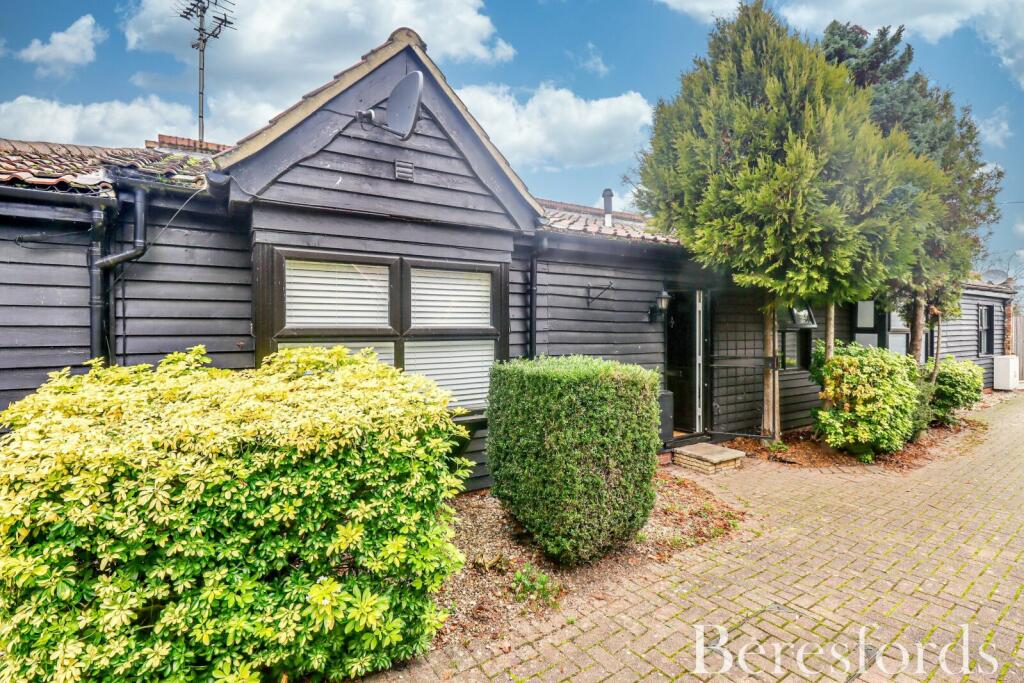
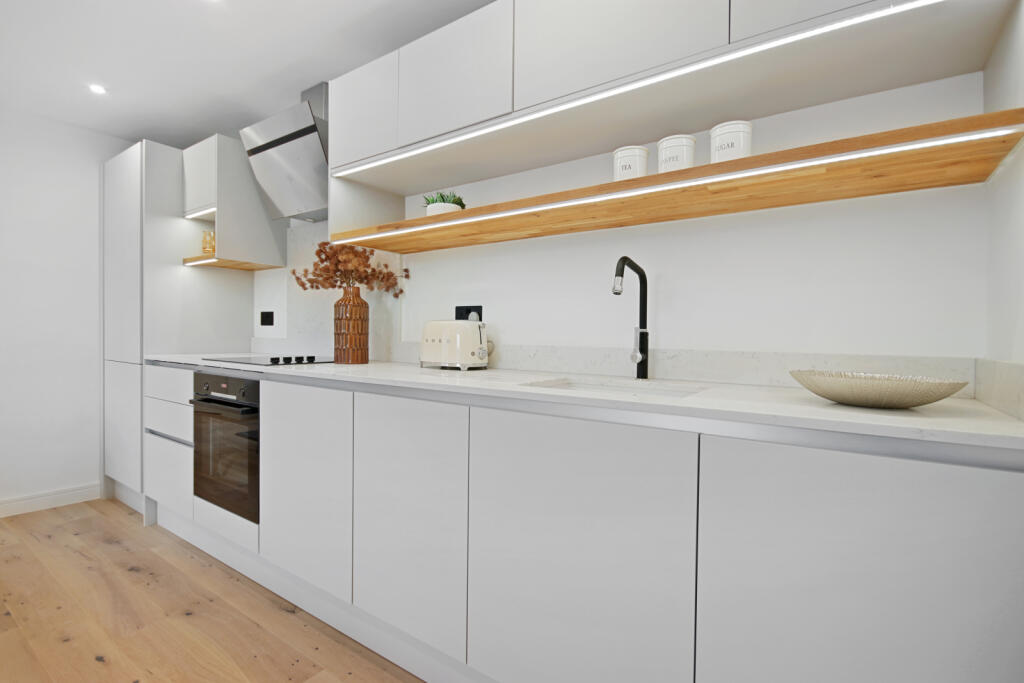
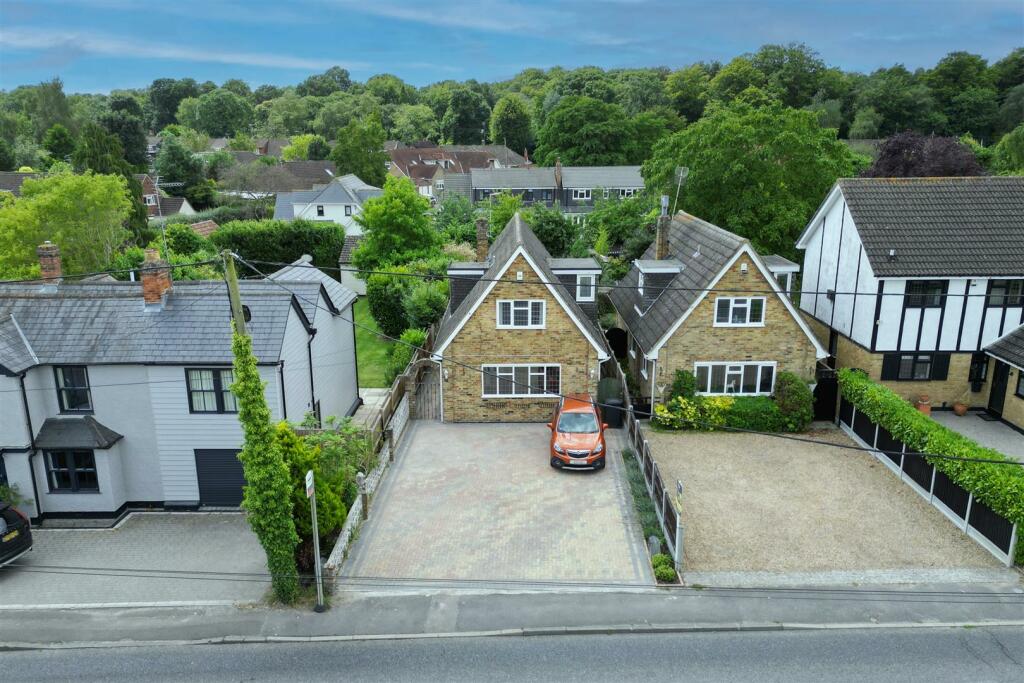

12227 Tweed Ln, Los Angeles, Los Angeles County, CA, 90049 Los Angeles CA US
For Sale: USD3,995,000

