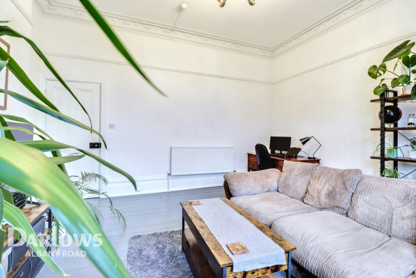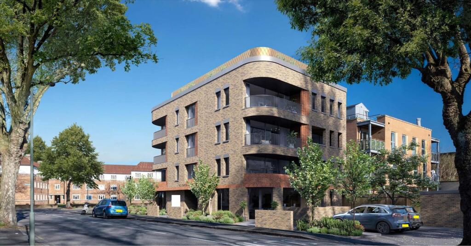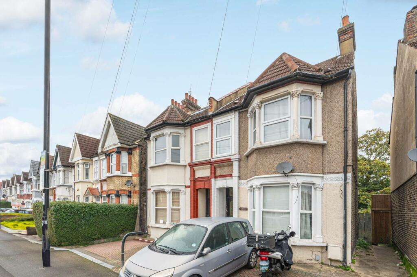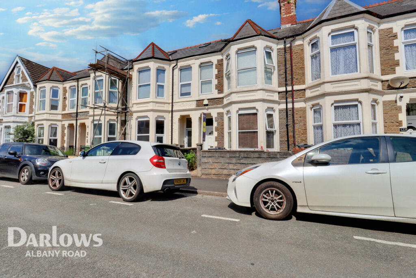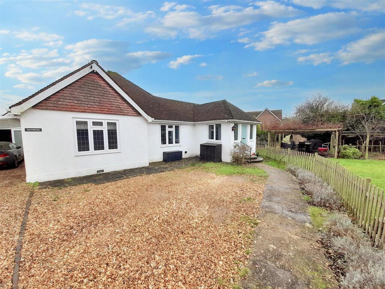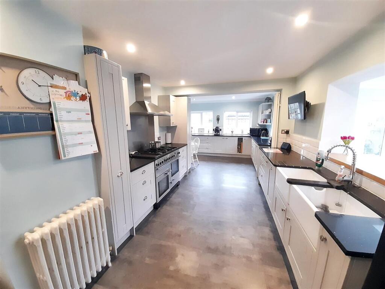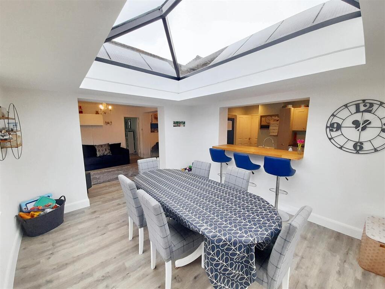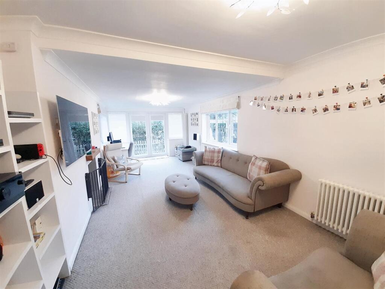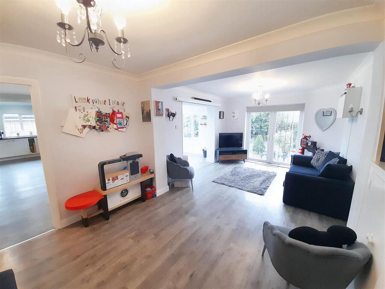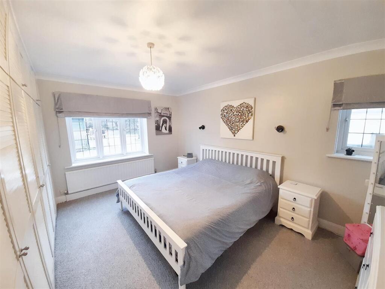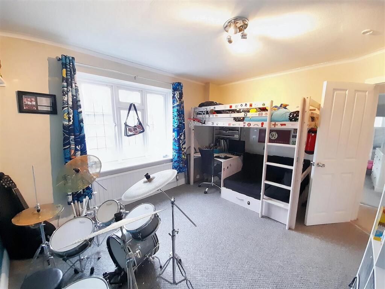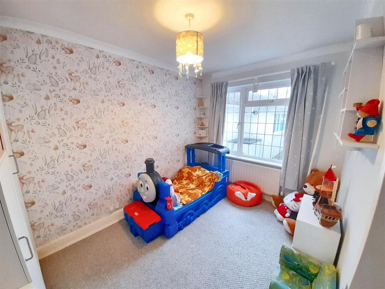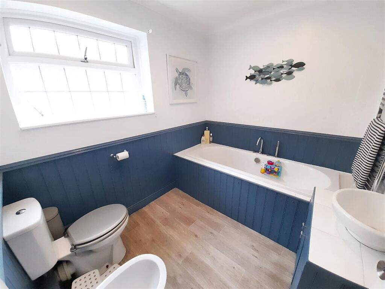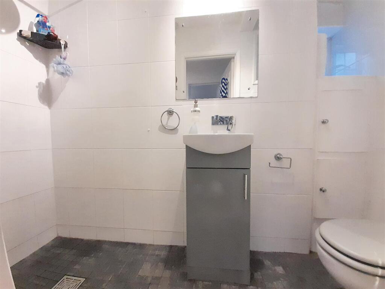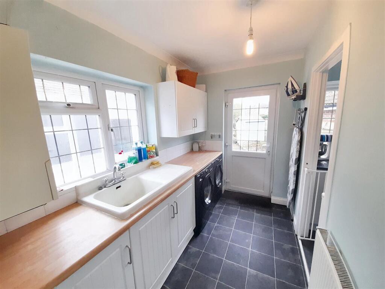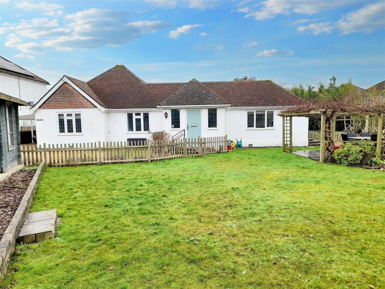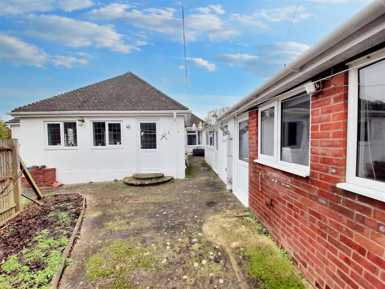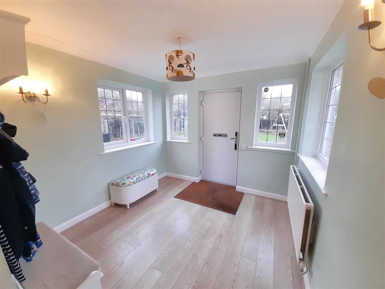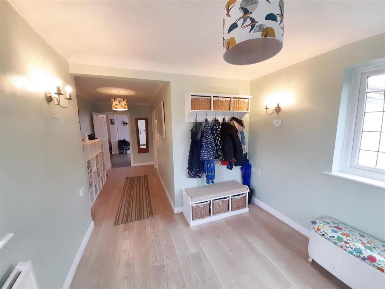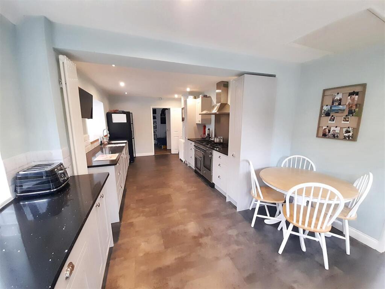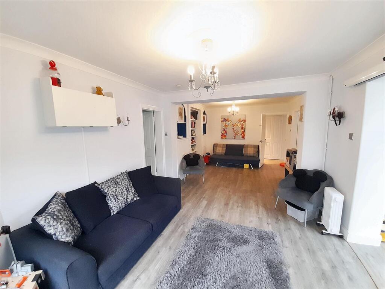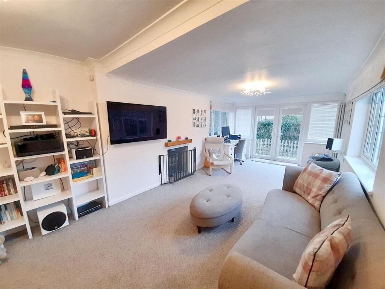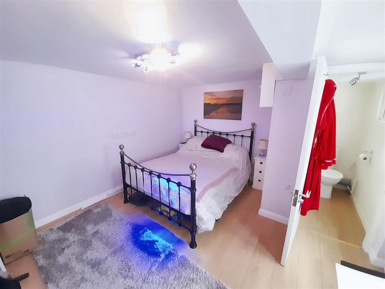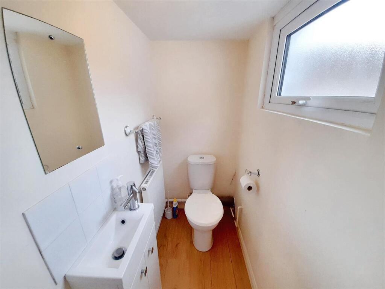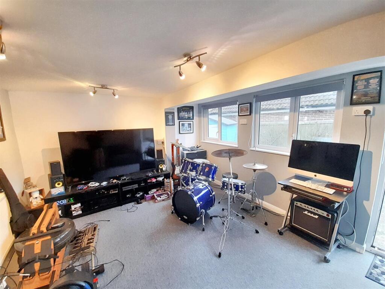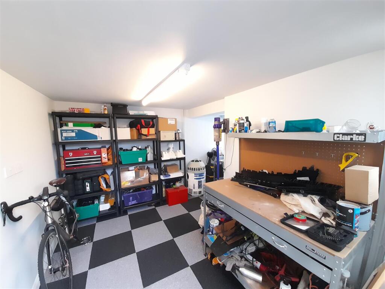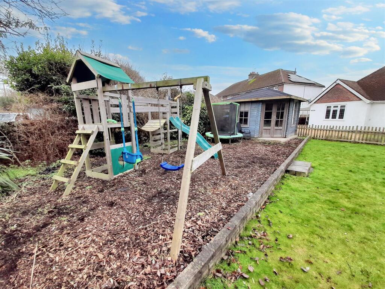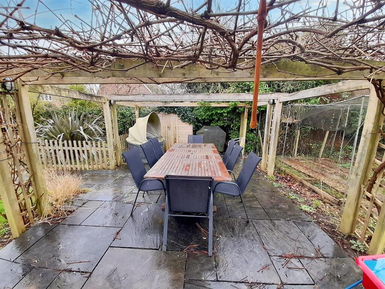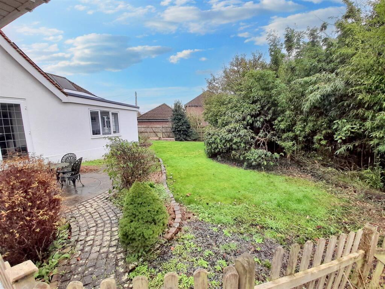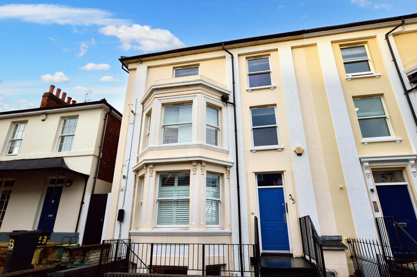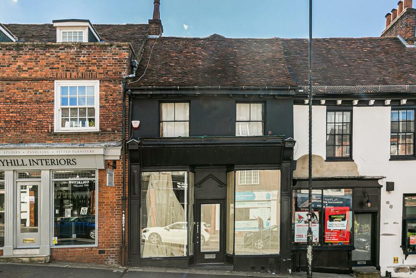London Road, Fontwell
For Sale : GBP 675000
Details
Bed Rooms
3
Bath Rooms
2
Property Type
Detached Bungalow
Description
Property Details: • Type: Detached Bungalow • Tenure: N/A • Floor Area: N/A
Key Features: • Detached bungalow • 3 bedrooms • Kitchen / breakfast room • Dining room • Living room • Reception room / office • Utility room • Family bathroom • Shower room • Detached annexe - bedroom & cloakroom, games room & storage room
Location: • Nearest Station: N/A • Distance to Station: N/A
Agent Information: • Address: 36 Barnham Road, Barnham, West Sussex, PO22 0ES
Full Description: SPACIOUS FAMILY HOME WITH DETACHED ANNEXE. Extended and much improved by the current owners, this bungalow now provides well-proportioned accommodation including: entrance porch; reception room / office with log-burner and patio doors to garden; living room with storage cupboards and patio doors to garden; dining room with lantern window and breakfast bar opening onto the stylish fitted kitchen / breakfast room with quartz worktops, double butler sinks, range cooker, extractor unit and dishwasher; utility room with plumbing/space for washing machine and tumble-dryer, storage area and access door to rear garden; three double bedrooms, two with built-in/fitted wardrobes; shower room; family bathroom with bidet. The property also benefits from having a detached annexe with games-room, bedroom with cloakroom and useful store-room with sink unit and patio doors to driveway/car-port. The property is approached via a gravelled driveway leading to the car-port at the side of the property, with further gravelled parking area, path and shrub border in front of the main entrance with gate access to large secluded wraparound garden including good-sized area of lawn, patio, pergola, play area, summer-house and mature shrub borders. Situated within the Six Villages locality with schools, shops, amenities, Barnham mainline train station and bus routes. Chichester and Arundel are a short drive from the property. EPC - C. Council Tax - F. Tenure - freehold.Entrance Porch - 2.78 x 2.93 (9'1" x 9'7") - Reception Room / Office - 6.83 x 3.17 (22'4" x 10'4") - Living Room - 6.81 x 3.35 (22'4" x 10'11") - Kitchen - 3.10 x 4.23 (10'2" x 13'10") - Breakfast Area - 3.57 x 3.01 (11'8" x 9'10") - Dining Room - 3.41 x 3.92 (11'2" x 12'10") - Utility Room - 1.80 x 2.83 (5'10" x 9'3") - Bedroom 1 - 2.98 x 4.38 (9'9" x 14'4") - Bedroom 2 - 3.75 x 3.10 (12'3" x 10'2") - Bedroom 3 - 2.36 x 3.35 (7'8" x 10'11") - Bathroom - 2.27 x 2.60 (7'5" x 8'6") - Shower Room - 0.95 x 2.51 (3'1" x 8'2") - Annexe Bedroom - 3.80 x 3.45 (12'5" x 11'3") - Annexe Cloakroom - 1.52 x 0.86 (4'11" x 2'9") - Annexe Games-Room - 4.63 x 3.47 (15'2" x 11'4") - Annexe Store-Room - 3.32 x 2.43 (10'10" x 7'11") - BrochuresLondon Road, FontwellBrochure
Location
Address
London Road, Fontwell
City
London Road
Features And Finishes
Detached bungalow, 3 bedrooms, Kitchen / breakfast room, Dining room, Living room, Reception room / office, Utility room, Family bathroom, Shower room, Detached annexe - bedroom & cloakroom, games room & storage room
Legal Notice
Our comprehensive database is populated by our meticulous research and analysis of public data. MirrorRealEstate strives for accuracy and we make every effort to verify the information. However, MirrorRealEstate is not liable for the use or misuse of the site's information. The information displayed on MirrorRealEstate.com is for reference only.
Real Estate Broker
Redwood & Sons, Barnham
Brokerage
Redwood & Sons, Barnham
Profile Brokerage WebsiteTop Tags
bedroom and cloakroomLikes
0
Views
26
Related Homes



Poplar Avenue, Edgbaston, Birmingham, West Midlands, B17
For Sale: GBP225,000

