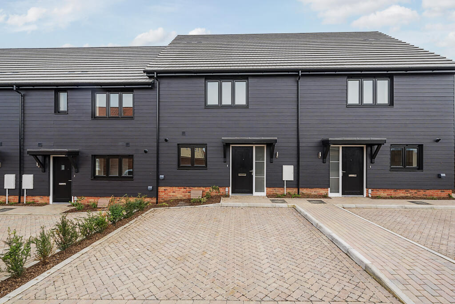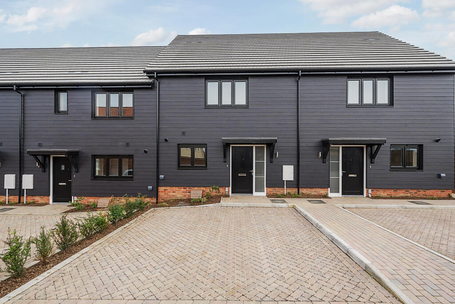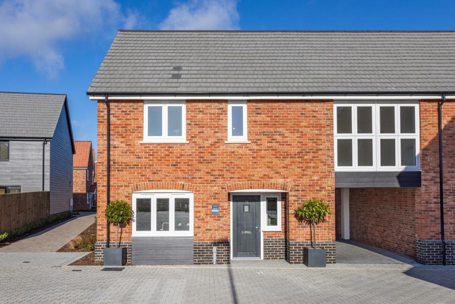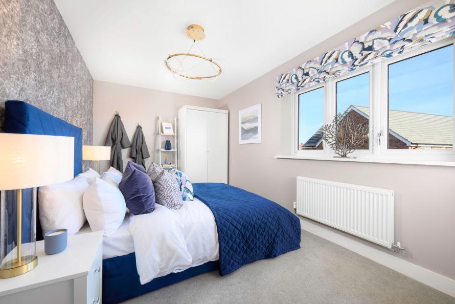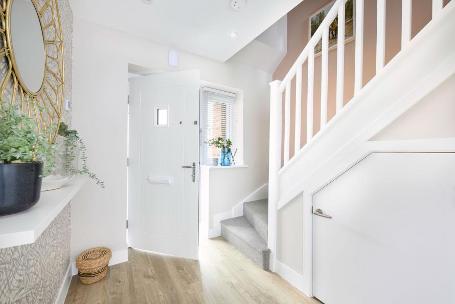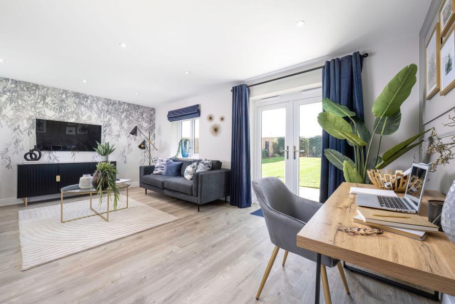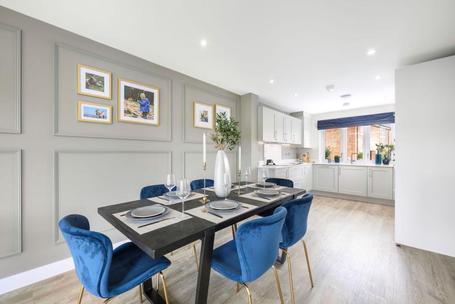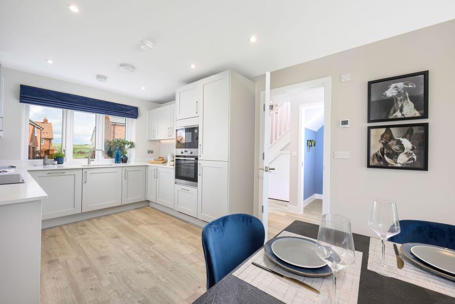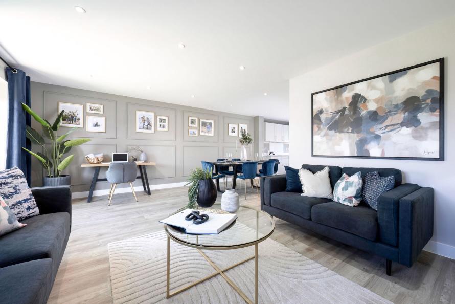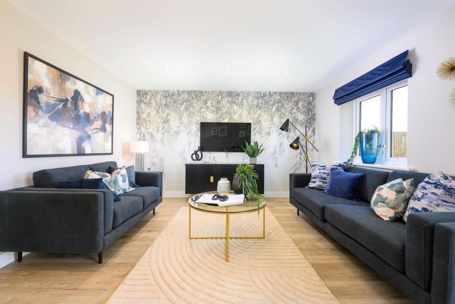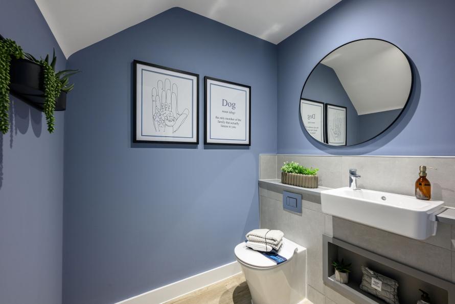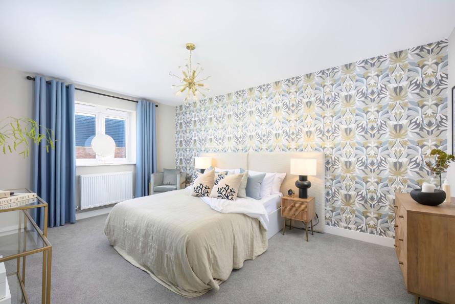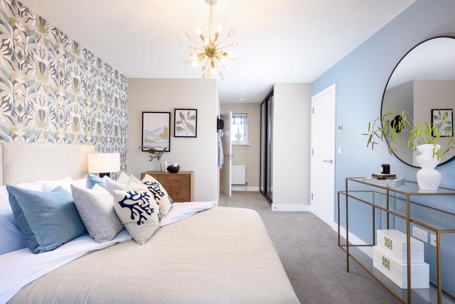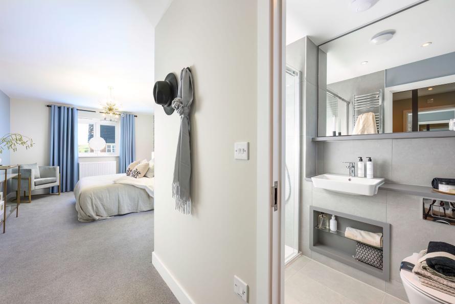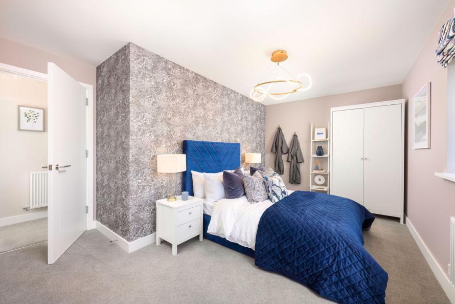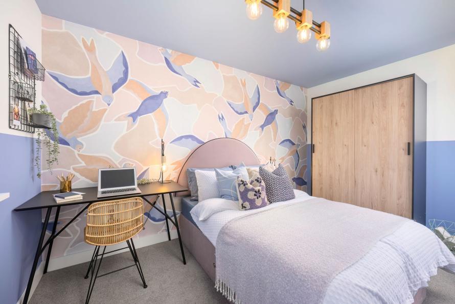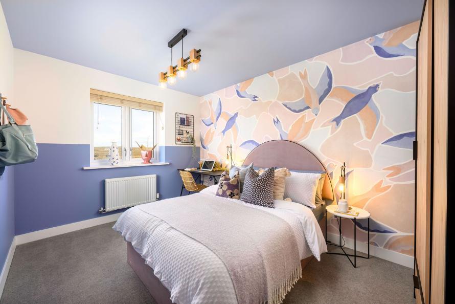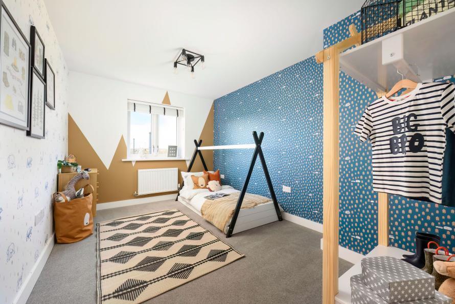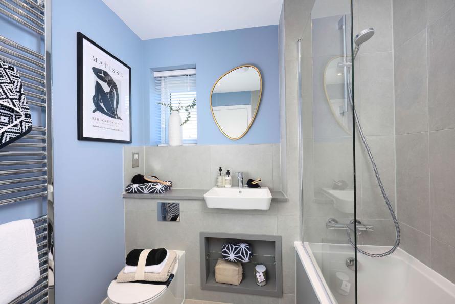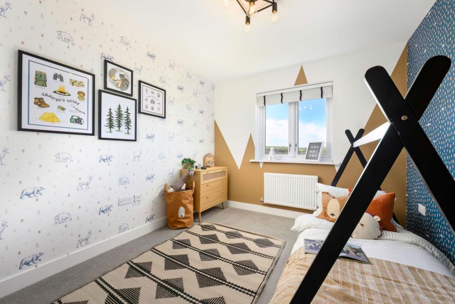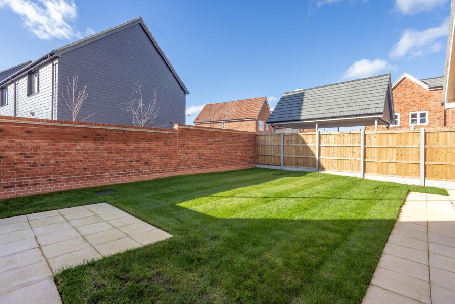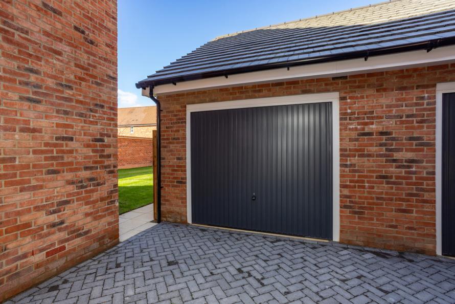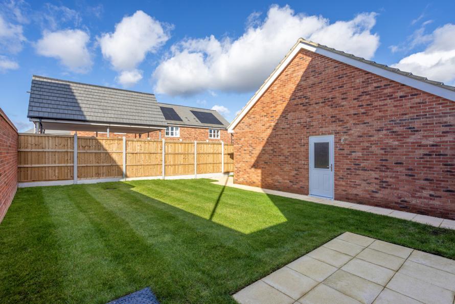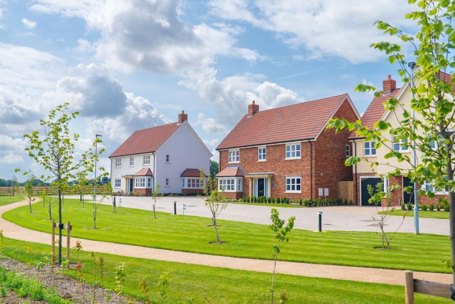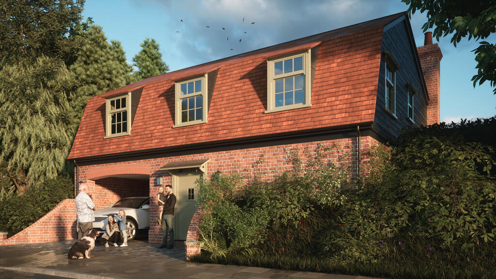London Road, Great Chesterford, CB10 1NY
For Sale : GBP 579950
Details
Property Type
Semi-Detached
Description
Property Details: • Type: Semi-Detached • Tenure: N/A • Floor Area: N/A
Key Features: • Ready to move into • Spacious open plan kitchen/dining/living area • Downlights fitted to kitchen/dining/living, bathroom and en-suite, with pendants to bedrooms • Complete with integrated kitchen appliances, carpet, flooring, and garden turf • Principal bedroom with fitted wardrobe & en-suite • Window treatments included throughout home • Garage and driveway for two cars • 10 year NHBC warranty
Location: • Nearest Station: N/A • Distance to Station: N/A
Agent Information: • Address: London Road, Great Chesterford, CB10 1NY
Full Description: Plot 31 The Farmhouse, is a four double bedroom semi-detached home nestled within our popular Chesterford Meadows development. Nestled in the heart of Great Chesterford, this home is perfectly designed for modern living and approximately 1,410 sq ft. The well-proportioned spaces provide flexibility for relaxation, entertaining, and socializing.The ground floor features an open-plan kitchen/dining/living room with patio doors leading directly to the garden, offering seamless indoor-outdoor living. The modern kitchen has been designed with integrated kitchen appliances and generous countertop space with caeserstone worktops. The ground floor also has a WC and storage space.Upstairs, you’ll find four generously sized double bedrooms, each with its own unique charm and radiators for warmth. The principal bedroom serves as a private retreat, complete with an en-suite bathroom and built-in mirrored wardrobe with sliding doors. A spacious family bathroom is fitted with heated chrome towel rail and bath with shower screen.Outside, the garden is fully turfed and parking is available with single garage and carport, providing ample space for parking two cars.Staying connected is effortless with a fibre broadband connection available, allowing you to choose your ideal broadband provider. The home is also pre-wired for Sky Q connection, offering seamless entertainment.Now over 65% Sold – To enquire about this highly sought-after village development, contact our sales team to book a viewing to visit our sales suite and show houses.About Chesterford MeadowsAs an award-winning housebuilder, we have created a truly sought-after community, where spacious, characterful homes offer the perfect escape to the countryside without sacrificing city conveniences. This development strikes the ideal balance between rural charm and urban accessibility, making it a prime location for those looking to embrace the best of both worlds.Whether you're a growing family seeking more space or existing homeowners looking to downsize, our diverse range of homes offers something for everyone. Indulge in the luxury of spacious living areas, complemented by modern, fully integrated appliances included at no extra cost, creating a low-maintenance lifestyle. With selected homes offering picturesque views over green open spaces and ready to move into now, Chesterford Meadows is the perfect place to call homeLocated within a 10-minute walk of Great Chesterford station, residents enjoy easy access to both Cambridge and London, with travel times of just 15 minutes to Cambridge station and just over an hour to London Liverpool Street. The development is also conveniently close to Saffron Walden, and an ideal position for those commuting to Granta Park, and AstraZeneca.*All travel times are approximate and taken from Google Maps. Internal photography represents The Farmhouse show house. External photography represents a street scene at Chesterford Meadows. Window treatments included within the purchase price of the property. Plot 31 Ground Floor Living Room - 5.8m x 4.1m (19'0" x 13'5")Kitchen/Dining Room - 3.1m x 5.1m (10'2" x 16'9")Single Garage - 3.7m x 5.4m (12'2" x 17'9")Plot 31 First Floor Principal Bedroom - 3.4m x 7.1m (11'2" x 23'4")Bedroom 2 - 2.7m x 4.7m (8'10" x 15'5")Bedroom 3 - 4.1m x 2.8m (13'5" x 9'2")Bedroom 4 - 4.1m x 2.9m (13'5" x 9'6")
Location
Address
London Road, Great Chesterford, CB10 1NY
City
Great Chesterford
Features And Finishes
Ready to move into, Spacious open plan kitchen/dining/living area, Downlights fitted to kitchen/dining/living, bathroom and en-suite, with pendants to bedrooms, Complete with integrated kitchen appliances, carpet, flooring, and garden turf, Principal bedroom with fitted wardrobe & en-suite, Window treatments included throughout home, Garage and driveway for two cars, 10 year NHBC warranty
Legal Notice
Our comprehensive database is populated by our meticulous research and analysis of public data. MirrorRealEstate strives for accuracy and we make every effort to verify the information. However, MirrorRealEstate is not liable for the use or misuse of the site's information. The information displayed on MirrorRealEstate.com is for reference only.
Real Estate Broker
Hill Residential Limited
Brokerage
Hill Residential Limited
Profile Brokerage WebsiteTop Tags
Likes
0
Views
13
Related Homes
