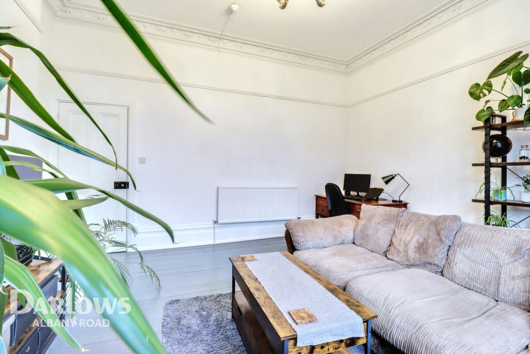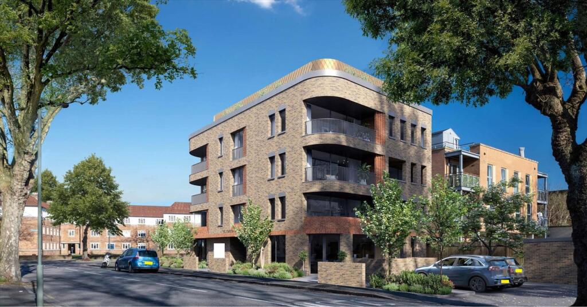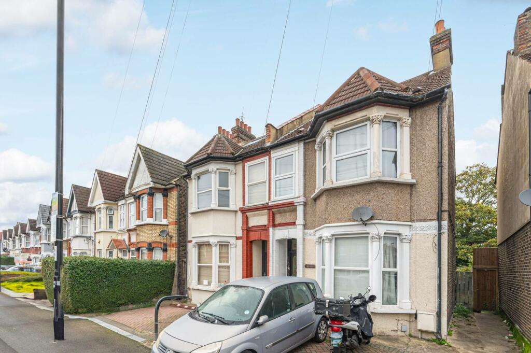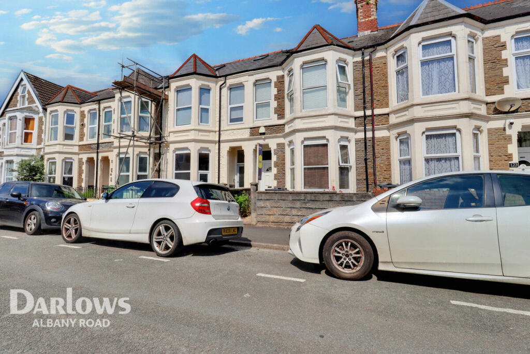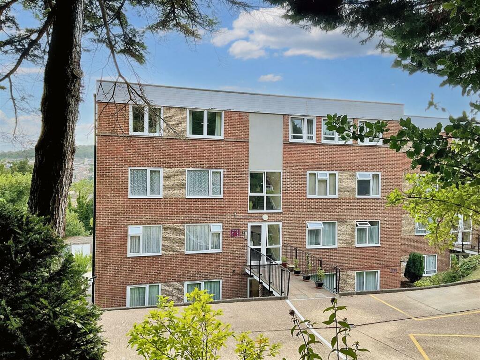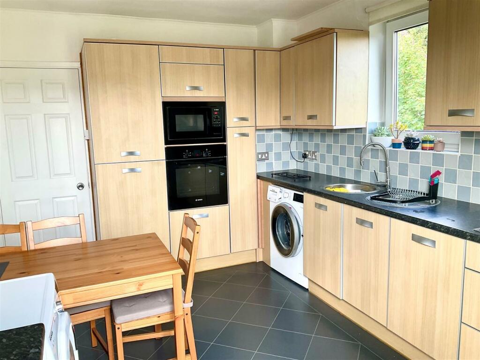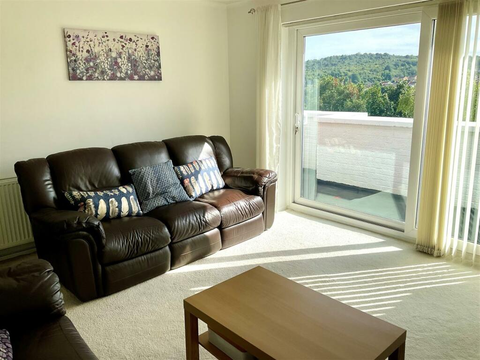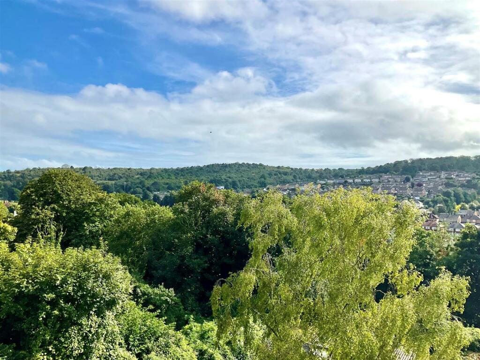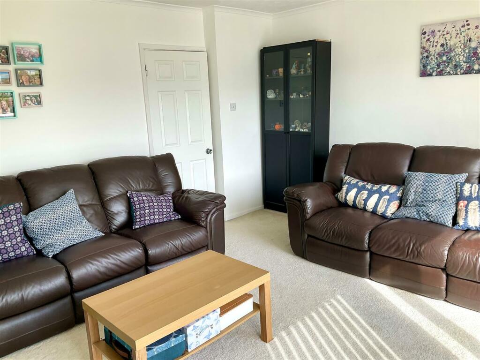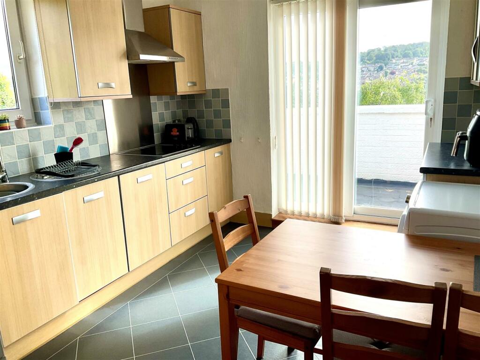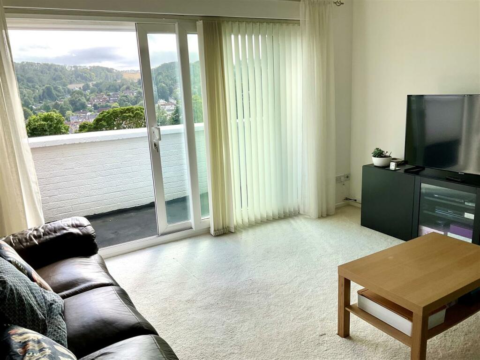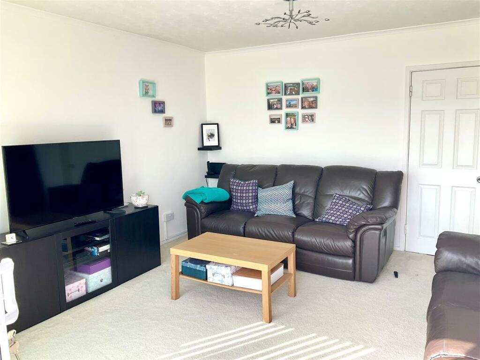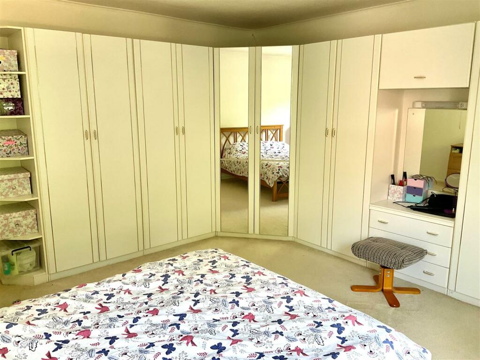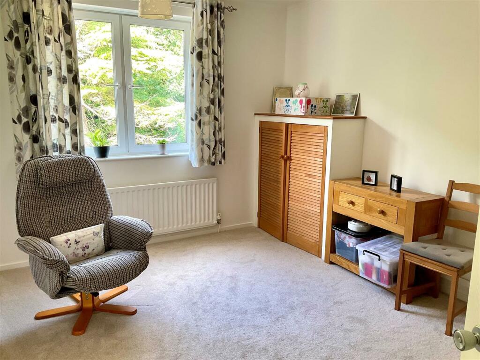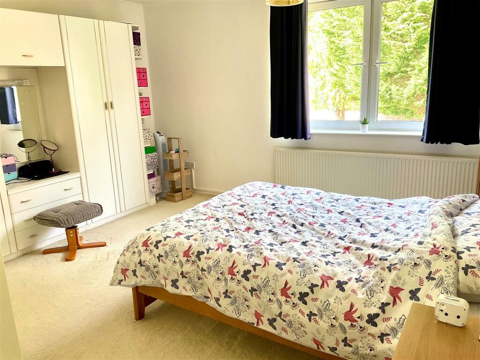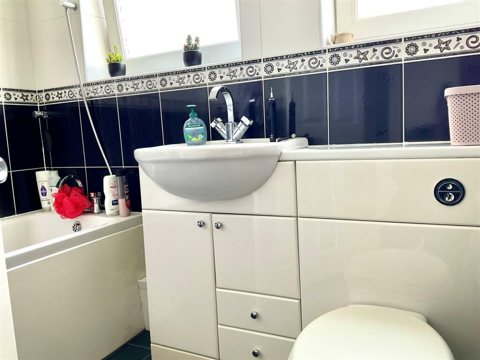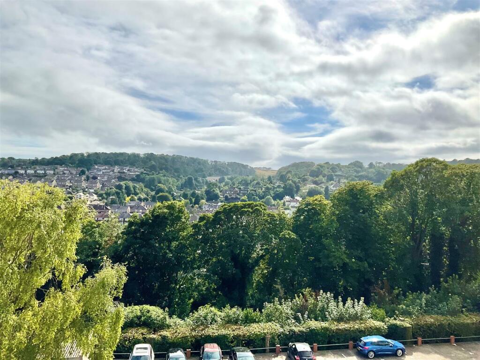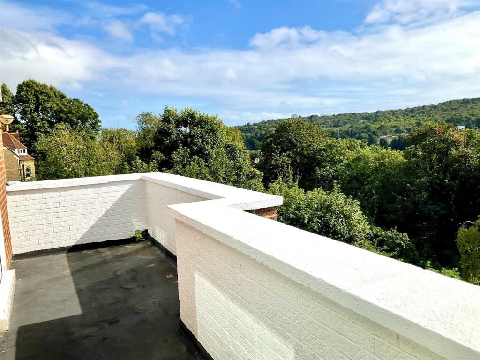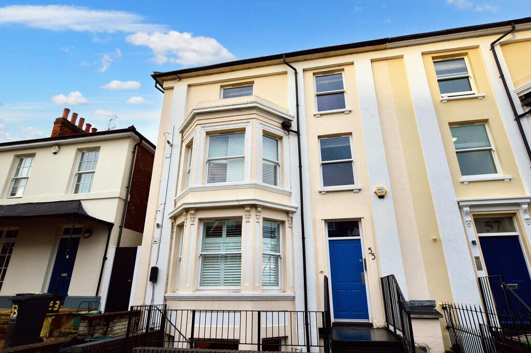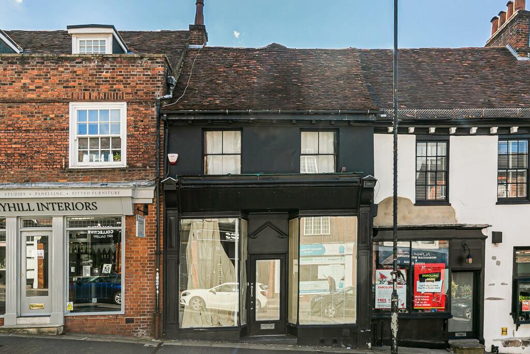London Road, River
For Sale : GBP 225000
Details
Bed Rooms
2
Bath Rooms
1
Property Type
Flat
Description
Property Details: • Type: Flat • Tenure: N/A • Floor Area: N/A
Key Features: • DOUBLE GLAZING • 2 DOUBLE BEDROOMS • LARGE BALCONY WITH STUNNING VIEWS • GAS CENTRAL HEATING • SHARE OF THE FREEHOLD • ENERGY RATING - D (65)
Location: • Nearest Station: N/A • Distance to Station: N/A
Agent Information: • Address: 27-29 Castle Street, Dover, CT16 1PT
Full Description: This 2 double bedroom top floor flat is in good order throughout with a large lounge and balcony with stunning views across River village, kitchen/diner and bathroom. Further benefits include gas central heating, double glazing. To the outside there are communal gardens and parking. The property also comes with a share of the freehold.Early viewing is highly recommended.Situated in the popular London Road area of River. River village itself boasts a number of amenities, including a Co-op store, public houses and a well-regarded primary school. The property is a short distance from the main-line railway at Kearsney, and close by is Kearsney Abbey and Russell Gardens. From the property there are excellent access routes to the A2/M2 and the M20 via the Alkham Valley. Dover town centre is only a short drive away, with easy access to Priory main-line railway station with the fast-link train to St Pancras in just over 1 hour 10 minutes. Also within the town is a good range of secondary schools, together with Dover Boys' and Girls' Grammar School.The accommodation comprises(measurements are maximum, taken into bays and extremes):-From the ground floor - front door opening to communal entrance with stairs leading to top floor. Front door to number 6A.Front door into entrance hall. Store cupboard on communal landingEntrance Hall - Radiator. Cupboard with electric meter. Airing cupboard with water cylinder. Doors to all rooms.Lounge - 4.34m x 4.01m (14'3 x 13'2) - Radiator. Sliding double glazed doors to rear balcony. Views over River village.Kitchen/Diner - 3.53m x 2.97m (11'7 x 9'9) - Fitted with a range of wall and base units with worktop over. Integrated fridge/freezer, oven. microwave, hob with extractor over and dishwasher. Space for washing machine. Double glazed window to side. Double glazed sliding doors to rear balcony.Bedroom 1 - 4.45m x 4.17m (14'7 x 13'8) - Double glazed window to front. Radiator. Built in wardrobe.Bedroom 2 - 3.96m x 2.97m (13' x 9'9) - Double glazed window to front. Radiator. Cupboard containing boiler.Bathroom - 2.21m x 1.75m (7'3 x 5'9) - Panelled bath with show attachment over. WC and hand basin within a vanity unit. Radiator. 2 x frosted double glazed windows to rear.Balcony - Large balcony with views over River village.Oustide - Well maintained communal gardens. Parking area on a first come first serve basis.Lease Details - The vendor has advised that there is a 999 year lease as from 1975 with 950 years remaining. The service charge for the year is £1,300.00 this includes the building insurance. It is payable in two instalments over the year. The property comes with a Share of the Freehold. Peppercorn ground rent.The above information should be checked by your legal representative before proceeding. Energy performance certificate rating - D (65)Council Tax Band CViewingStrictly by arrangement with the agents, Tersons MONEY LAUNDERING REGULATIONS - Intending purchasers will be asked to produce identification documentation at a later stage and we would ask for your co-operation in order that there will be no delay in agreeing the sale.Tersons for themselves and for the vendors or lessors of this property whose agents they are give notice that:- (1) These particulars are set out as a general outline only for the guidance of intended purchasers or lessees and do not constitute part of an offer or contract. (2) All descriptions, dimensions, reference to condition, services or appliances and necessary commissions for use and occupation are given without responsibility and any intending purchasers or tenants must satisfy themselves as to their correctness. (3) The vendors or lessors do not make or give, and neither do Tersons for themselves nor any person in their employment any authority to make or give any representation or warranty whatever in relation to this property. (4) These details do not form part of any contract to purchase or lease the property.BrochuresLondon Road, RiverVirtual TourBrochure
Location
Address
London Road, River
City
London Road
Features And Finishes
DOUBLE GLAZING, 2 DOUBLE BEDROOMS, LARGE BALCONY WITH STUNNING VIEWS, GAS CENTRAL HEATING, SHARE OF THE FREEHOLD, ENERGY RATING - D (65)
Legal Notice
Our comprehensive database is populated by our meticulous research and analysis of public data. MirrorRealEstate strives for accuracy and we make every effort to verify the information. However, MirrorRealEstate is not liable for the use or misuse of the site's information. The information displayed on MirrorRealEstate.com is for reference only.
Related Homes



Poplar Avenue, Edgbaston, Birmingham, West Midlands, B17
For Sale: GBP225,000

