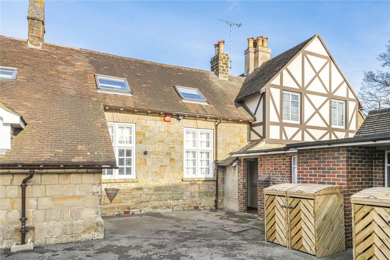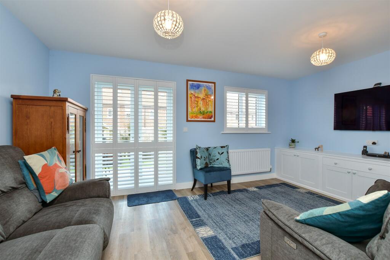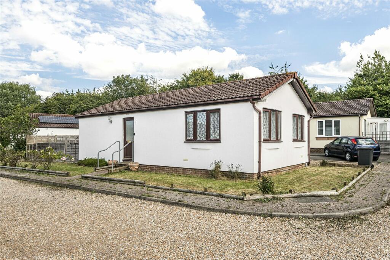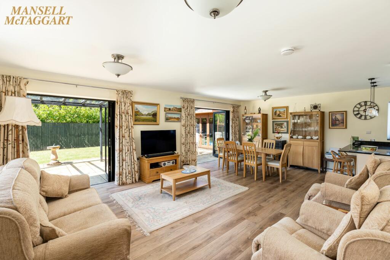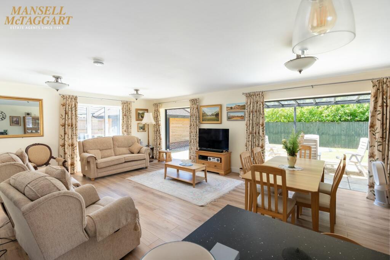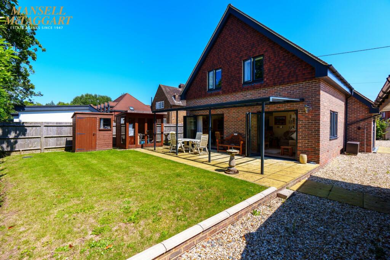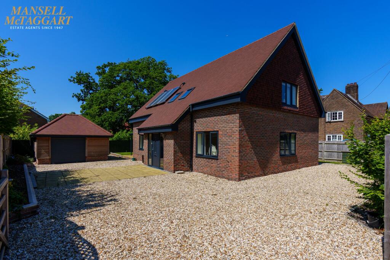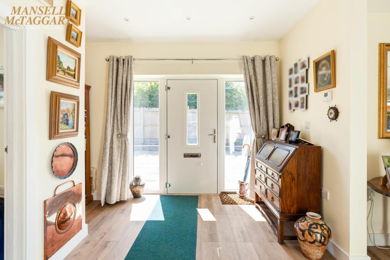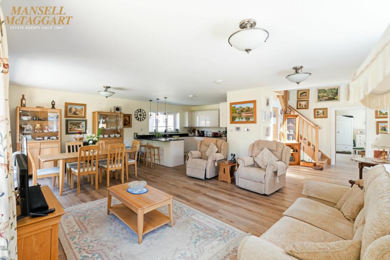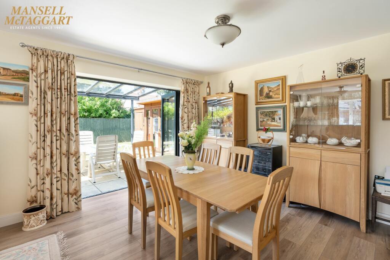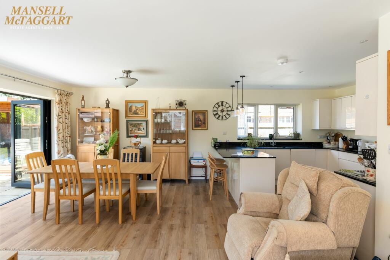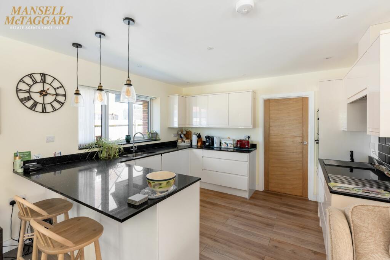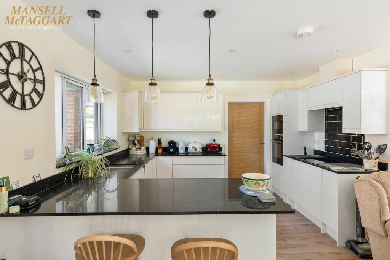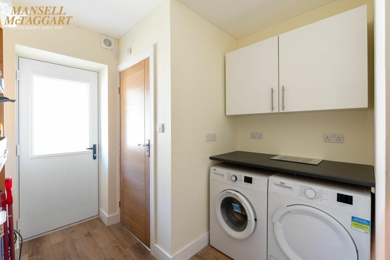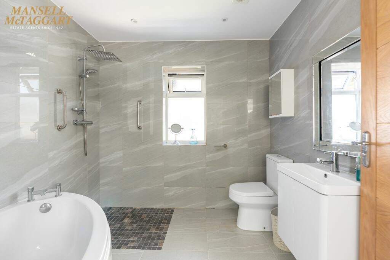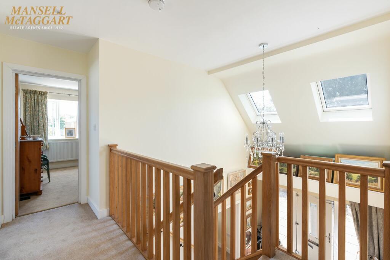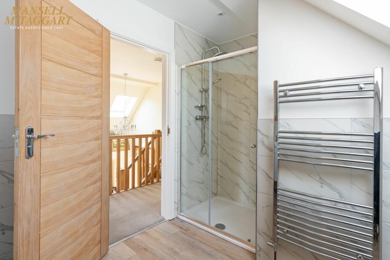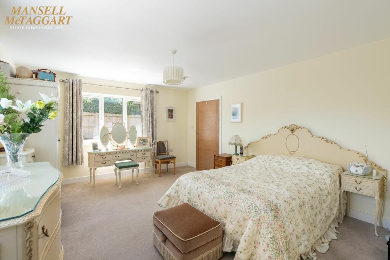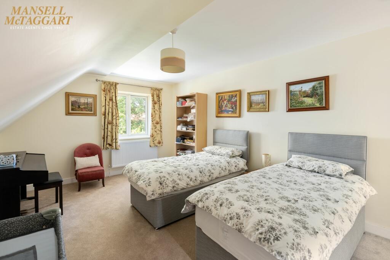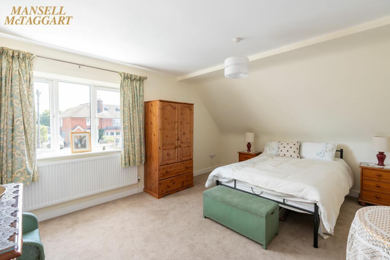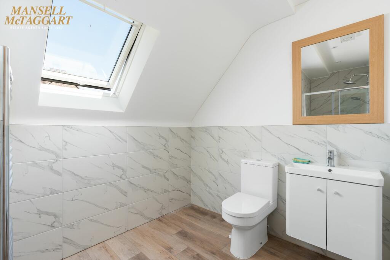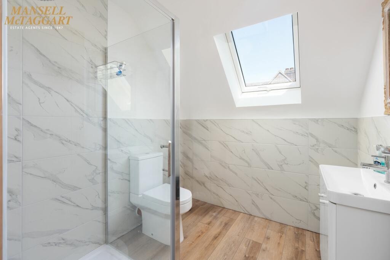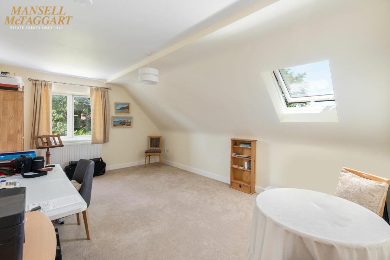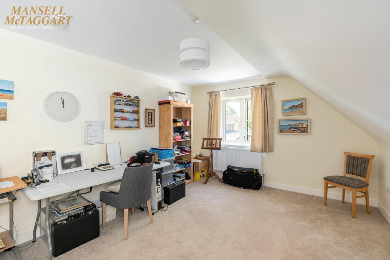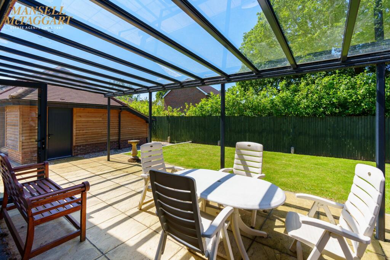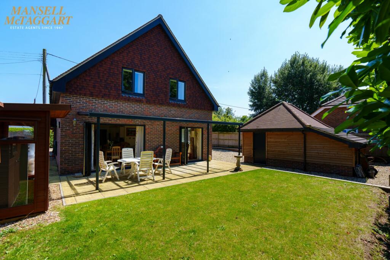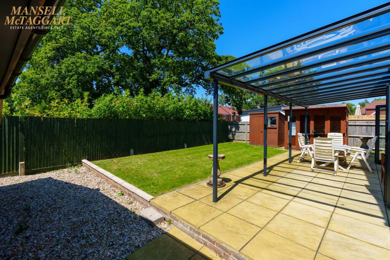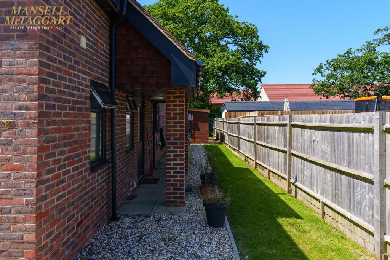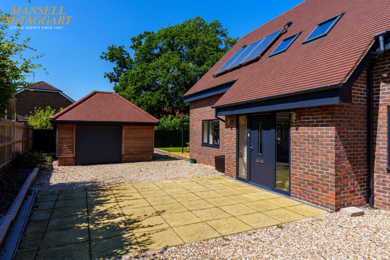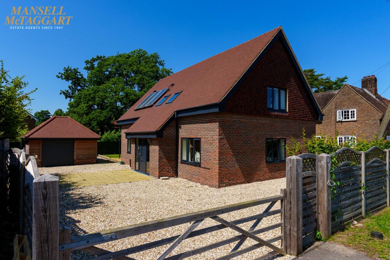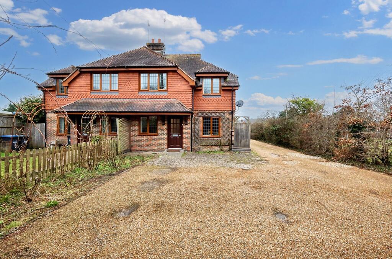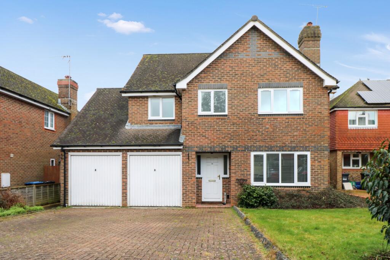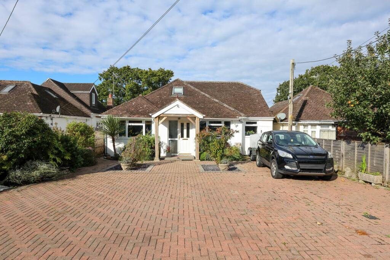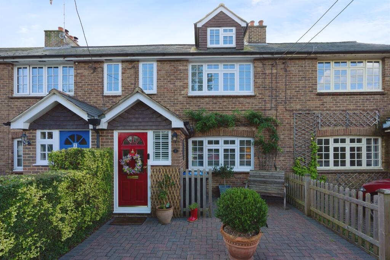London Road, Sayers Common, BN6
For Sale : GBP 765000
Details
Bed Rooms
4
Bath Rooms
3
Property Type
4
Description
Property Details: • Type: 4 • Tenure: N/A • Floor Area: N/A
Key Features: • Individual architect designed detached house • Versatile accommodation arranged over two floors • Open plan living/dining/kitchen space • Utility room and separate cloakroom/wc • Ground floor double aspect master bedroom with en-suite bath & shower • Substantial pebble stone driveway with parking for several vehicles • Council tax band: F – Energy performance rating: B • Second floor guest bedroom with en-suite shower room • Two further second floor double bedrooms – Family shower room • Larger than average detached garage
Location: • Nearest Station: N/A • Distance to Station: N/A
Agent Information: • Address: 29 Keymer Road, Hassocks, BN6 8AB
Full Description: Entrance: UPVC double glazed window’s to front and door to:-Hall: stairs to first floor, understairs storage cupboard.Open Plan Living/Dining/KitchenKitchen Area: white high gloss soft close eye and base , stainless steel sink unit inset in Black granite tops and returns. Integrated ‘AEG’ dishwasher, ‘Neff’ double oven, ‘AEG’ induction hob, fitted hood, breakfast bar, doubled glazed window.Living Area: double aspect, double glazed window to front, 2 x bi folding doors to rear garden.Utility: worktops with appliance spaces under, wall cupboards, recess for American style fridge/freezer. Part double glazed door to rear garden and Rear Porch.Cloakroom/WC: white suite, low level WC, wash hand basin, half tiled walls, double glazed window.Master Bedroom: double aspect, double glazed windows’s to front and side.En-Suite Bath and Shower: white suite, panelled corner bath, low level WC, wash hand basin, twin headed shower, tiled walls and floor, double glazed window.First Floor:Landing: solid oak staircase. 2 Velux double glazed windows, galleried over hall, plant cupboard housing ‘Buderus’ heating system.Guest Bedroom/Bedroom two: double glazed window to front.En-Suite Shower: white suite, twin headed shower, low level WC, wash hand basin. Part tiled walls and splashbacks. Double glazed Velux.Bedroom Three: double aspect, double glazed window to rear, double glazed Velux, hatch to loft. Bedroom Four: Double glazed window to rear.Family Shower Room: white suite, twin headed shower, low level WC, wash hand basin. Part tiled walls and splashbacks. Double glazed Velux.Outside: Drive: substantial pebble stone with parking for 4-5 cars.Garage: electric roller door, personal door and lighting and power.Gardens: patio with glass canopy over, lawns, timber shed and Summerhouse.**Solar Panels for hot water.EPC Rating: BGarden19.61m x 8.51mBrochuresBrochure 1
Location
Address
London Road, Sayers Common, BN6
City
Sayers Common
Features And Finishes
Individual architect designed detached house, Versatile accommodation arranged over two floors, Open plan living/dining/kitchen space, Utility room and separate cloakroom/wc, Ground floor double aspect master bedroom with en-suite bath & shower, Substantial pebble stone driveway with parking for several vehicles, Council tax band: F – Energy performance rating: B, Second floor guest bedroom with en-suite shower room, Two further second floor double bedrooms – Family shower room, Larger than average detached garage
Legal Notice
Our comprehensive database is populated by our meticulous research and analysis of public data. MirrorRealEstate strives for accuracy and we make every effort to verify the information. However, MirrorRealEstate is not liable for the use or misuse of the site's information. The information displayed on MirrorRealEstate.com is for reference only.
Real Estate Broker
Mansell McTaggart, Hassocks
Brokerage
Mansell McTaggart, Hassocks
Profile Brokerage WebsiteTop Tags
Likes
0
Views
43
Related Homes
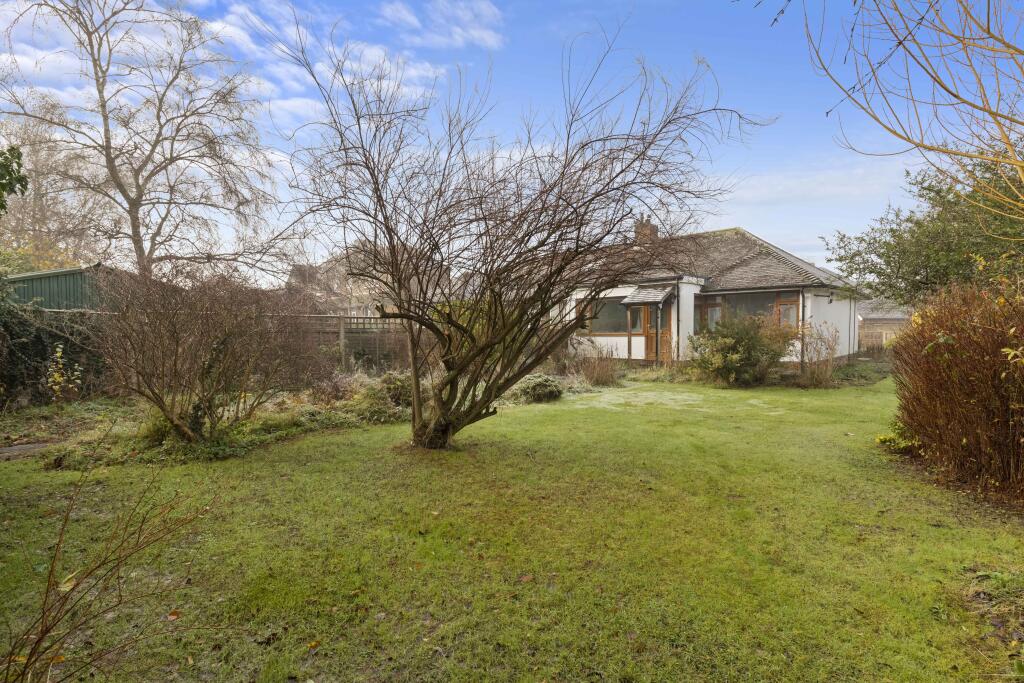
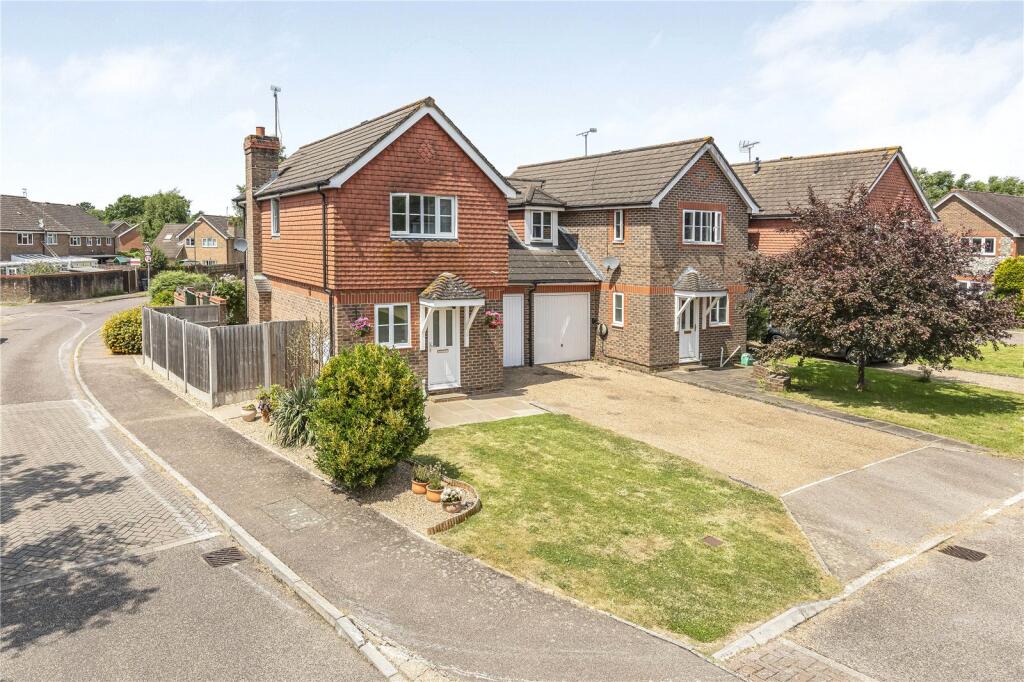
The Sycamores, Sayers Common, Hassocks, West Sussex, BN6
For Sale: GBP425,000
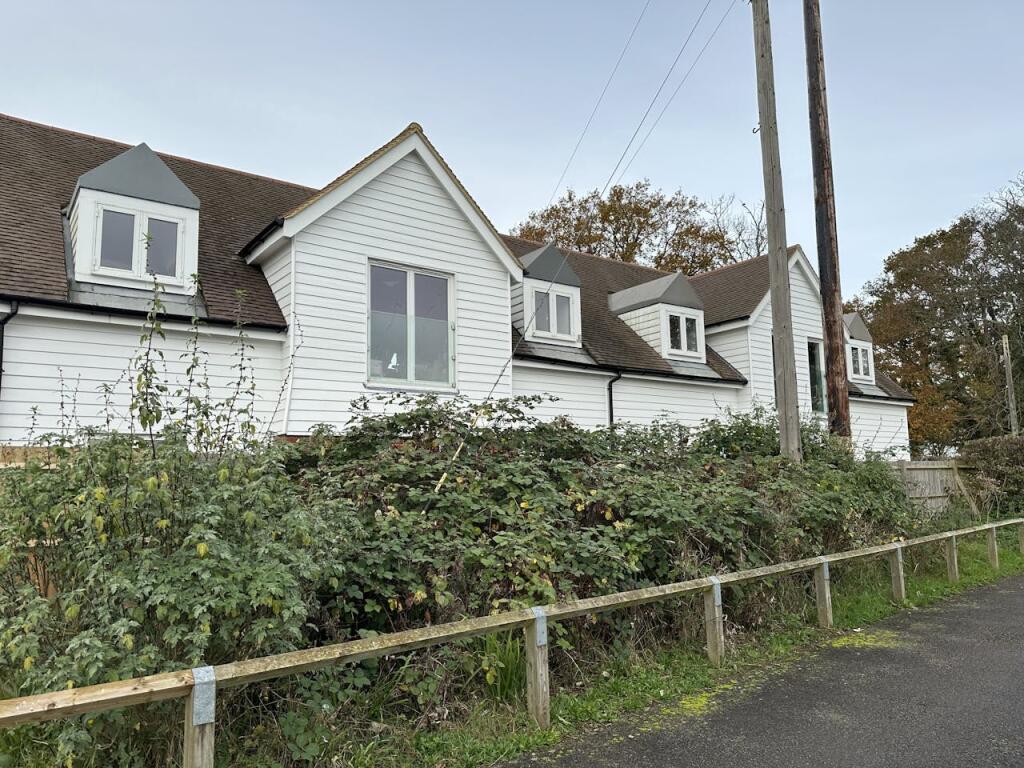
Unit 3, Cobbs Mill Units, Sayers Common, Hurstpierpoint, BN6 9HN
For Rent: GBP1,300/month
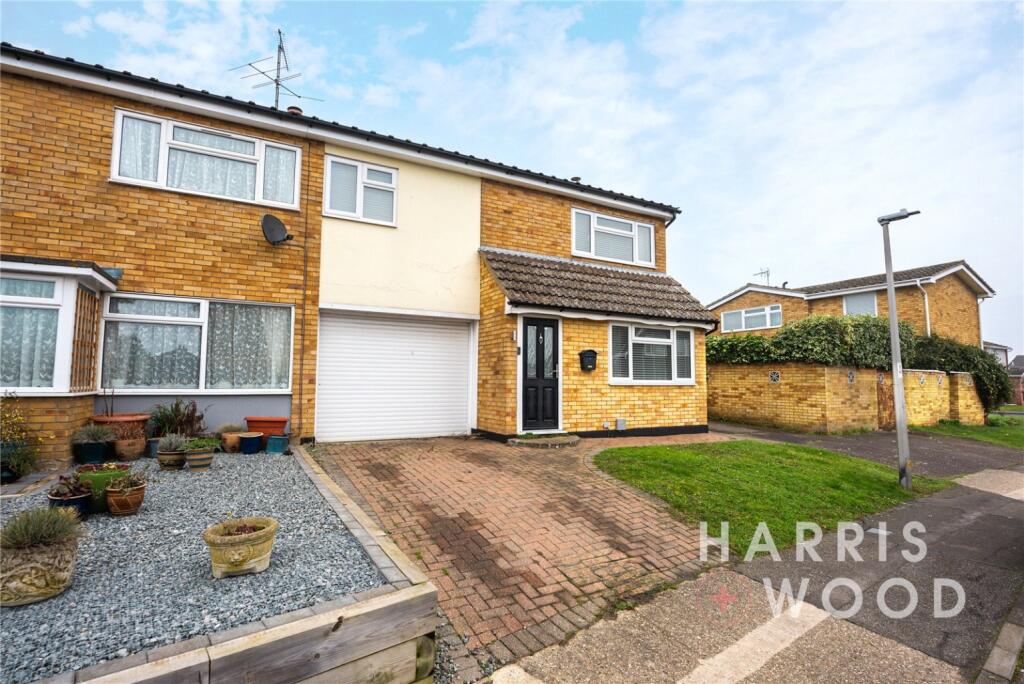
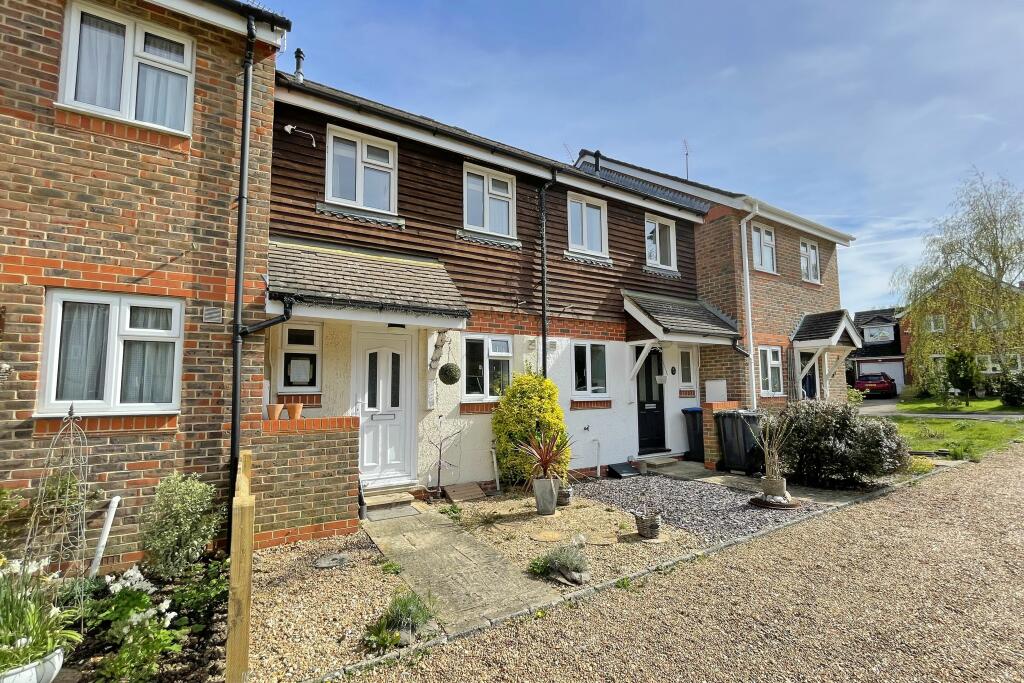
Heath Close, Sayers Common, Hassocks, West Sussex, BN6 9XL
For Sale: GBP340,000
