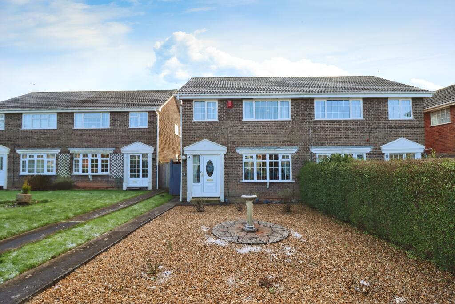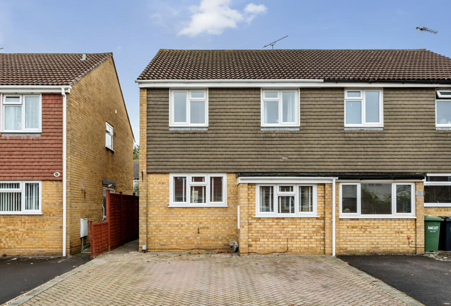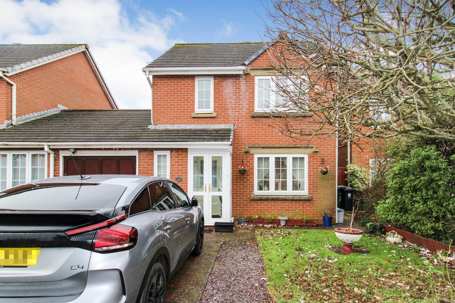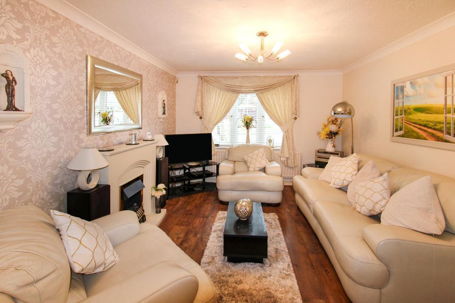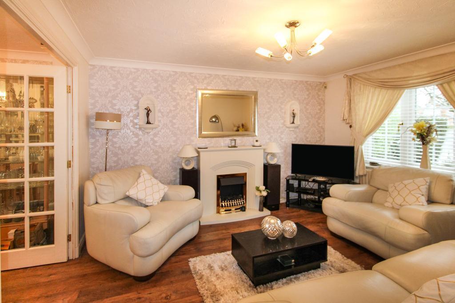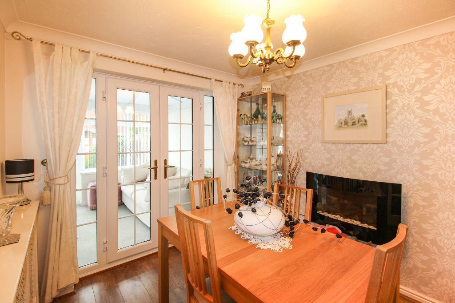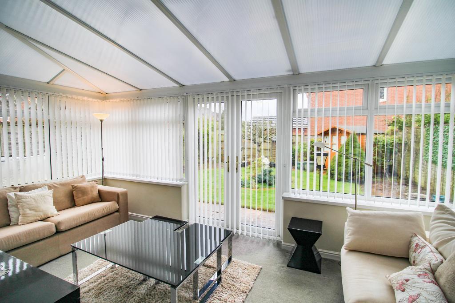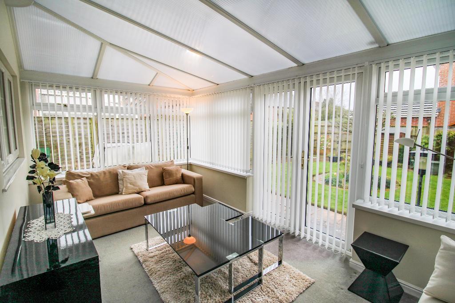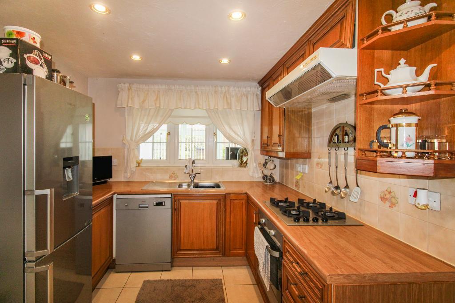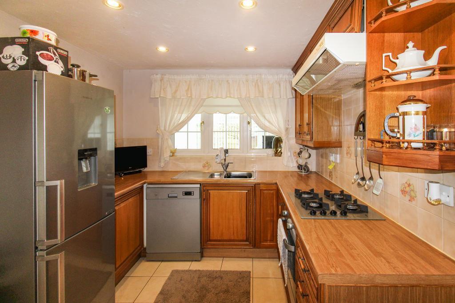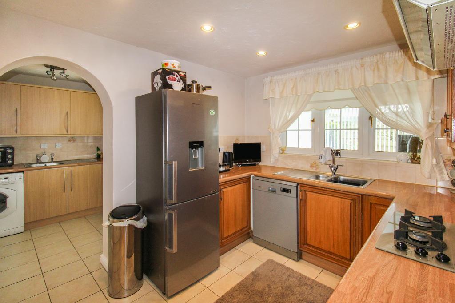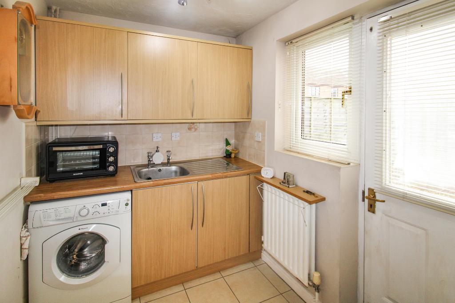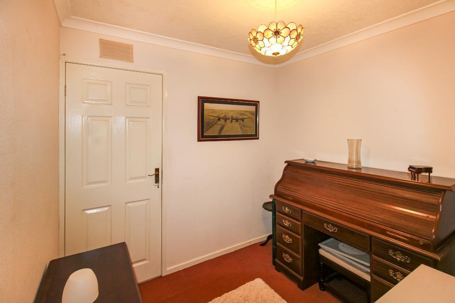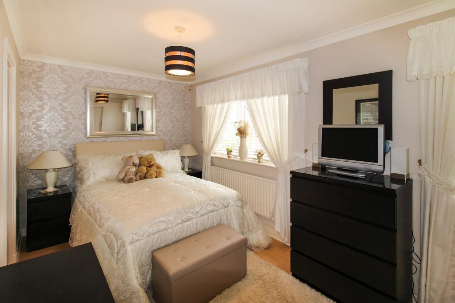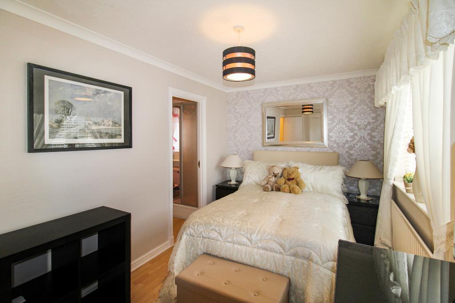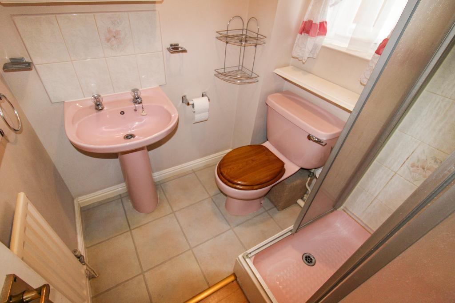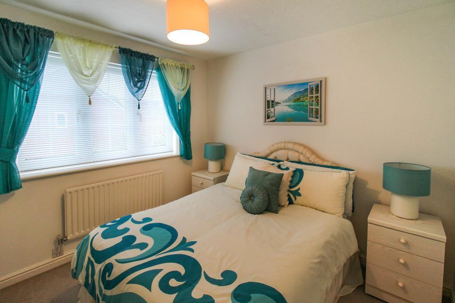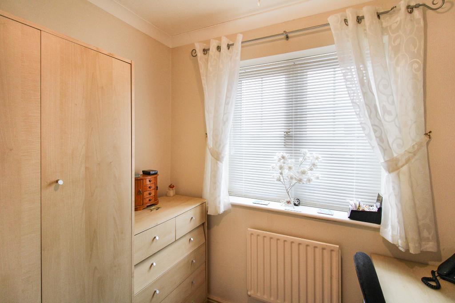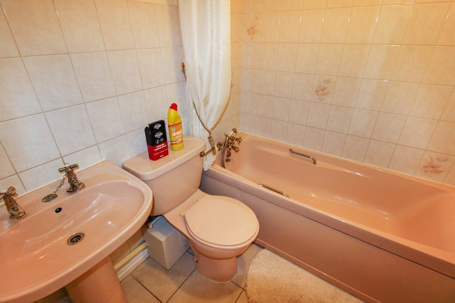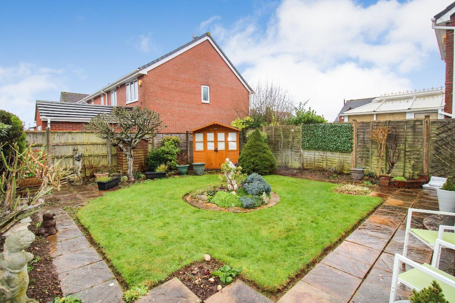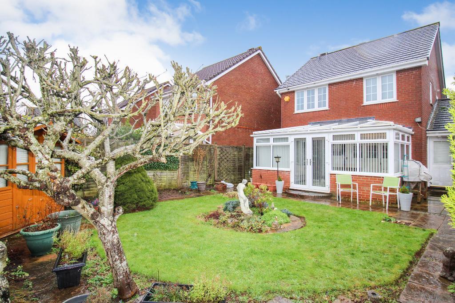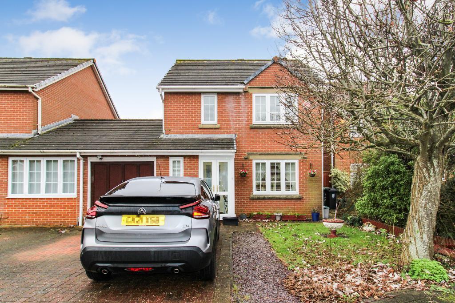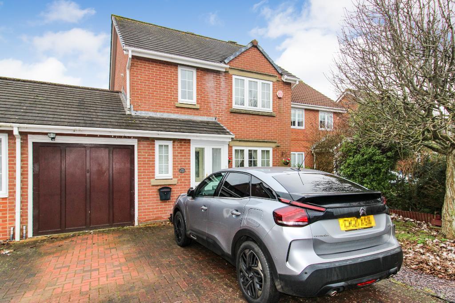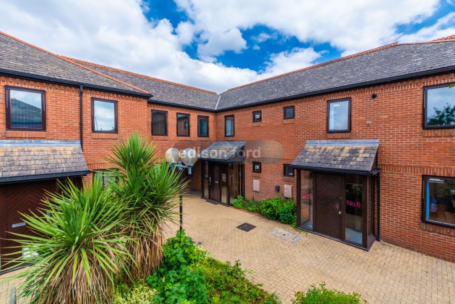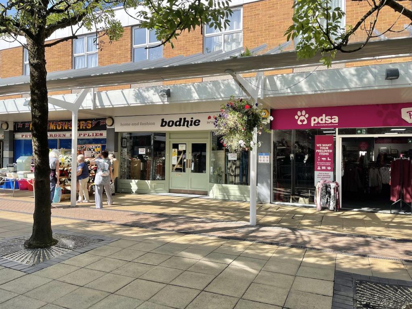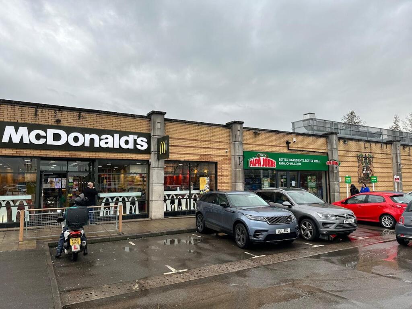Long Croft, Yate, BS37 7YN
For Sale : GBP 425000
Details
Bed Rooms
3
Bath Rooms
3
Property Type
Link Detached House
Description
Property Details: • Type: Link Detached House • Tenure: N/A • Floor Area: N/A
Key Features: • Three Bed Link Detached House • Walking Distance - Brimsham Green School • Partially Converted Garage • Office & Utility Room • Generously Sized Conservatory • Cloakroom, Bathroom & En Suite • Lounge & Seperate Dining Room • Large Master with Built in Wardrobes • Driveway Parking & Rear Garden • No Onward Chain
Location: • Nearest Station: N/A • Distance to Station: N/A
Agent Information: • Address: Covering Yate
Full Description: DSB Estate Agents are pleased to present a three bedroom link detached house nestled away on the ever so popular road that is Long Croft in Yate.The ground floor of the property comprises of an entrance porch, hallway and cloakroom, along with a lounge, dining room and a spacious kitchen which leads to the utility room. Also on this floor is a generously sized conservatory and access to the integral garage which has been partially converted into an office space. To the first floor there are three good sized bedrooms and a family bathroom, with the master bedroom being the most impressive, boasting an en-suite.Outside there is a fantastic sized rear garden with a lovely outlook and a driveway for ample parking to the front.This spacious property offers versatile living and plenty of potential for a growing family - the location is the cherry on the cake being such close proximity to Brimsham Green Senior School. Call us today to make this your family home!Perfectly situated in Brimsham Park, a popular development in North Yate, this property is located within walking distance to Brimsham Green Senior School, a short drive from Chipping Sodbury High Street and near to many local amenities, such as supermarkets, doctors surgeries and dentists.Yate has a train station with main line connections and is only 6 miles from the M4 Junction making it an ideal location for those who commute.Entrance PorchUPVC double doors to front with front aspect.Entrance HallWooden door to front with front aspect. Rad.CloakroomUPVC frosted aspect to front. WC and pedestal sink. Rad.Lounge13' 1'' x 10' 11'' (3.99m x 3.33m)UPVC aspect to front. Rad.Dining Room10' 6'' x 8' 9'' (3.21m x 2.69m)UPVC double doors to conservatory. Rad. Fireplace.Conservatory17' 0'' x 8' 3'' (5.19m x 2.52m)UPVC aspect to side and rear with double doors opening out to the rear garden.Kitchen10' 2'' x 8' 8'' (3.11m x 2.65m)UPVC aspect to front. Wall and base units with space for dishwasher and fridge freezer. Stainless steel sink with 1.5 bowl and drainer. Mixer tap. Oven, hob and extractor. Rad. Under the stairs cupboard.Utility Room5' 11'' x 7' 2'' (1.82m x 2.19m)UPVC door to rear. UPVC aspect to rear. Wall and base units with space for washing machine. Stainless steel sink and drainer. Rad. Access to the loft.Office7' 6'' x 7' 7'' (2.31m x 2.34m)Door leading to integral garage.Integral Garage8' 10'' x 7' 10'' (2.71m x 2.4m)Half garage. Up & over door. Power.LandingUPVC aspect to side. Access to loft.Master Bedroom15' 5'' x 8' 2'' (4.71m x 2.51m)UPVC aspect to front x2. Built in wardrobes. Cupboard. Rad. Max measurements.En SuiteUPVC frosted aspect to side. WC, pedestal sink and shower cubicle. Rad. Partly tiled.Second Bedroom11' 6'' x 9' 6'' (3.53m x 2.9m)UPVC aspect to rear. Rad. Max measurements.Third Bedroom6' 5'' x 7' 8'' (1.97m x 2.36m)UPVC aspect to rear. Rad.BathroomBath with shower over, WC and pedestal sink. Rad. Partly tiled.Rear GardenLaid to lawn. Raised boarders, mature shrubbery with potted plants and trees. Enclosed by fence panels.Front GardenPaved driveway. Lawn area with mature tree.
Location
Address
Long Croft, Yate, BS37 7YN
City
Yate
Features And Finishes
Three Bed Link Detached House, Walking Distance - Brimsham Green School, Partially Converted Garage, Office & Utility Room, Generously Sized Conservatory, Cloakroom, Bathroom & En Suite, Lounge & Seperate Dining Room, Large Master with Built in Wardrobes, Driveway Parking & Rear Garden, No Onward Chain
Legal Notice
Our comprehensive database is populated by our meticulous research and analysis of public data. MirrorRealEstate strives for accuracy and we make every effort to verify the information. However, MirrorRealEstate is not liable for the use or misuse of the site's information. The information displayed on MirrorRealEstate.com is for reference only.
Real Estate Broker
DSB Estate Agents, South West
Brokerage
DSB Estate Agents, South West
Profile Brokerage WebsiteTop Tags
Likes
0
Views
51
Related Homes
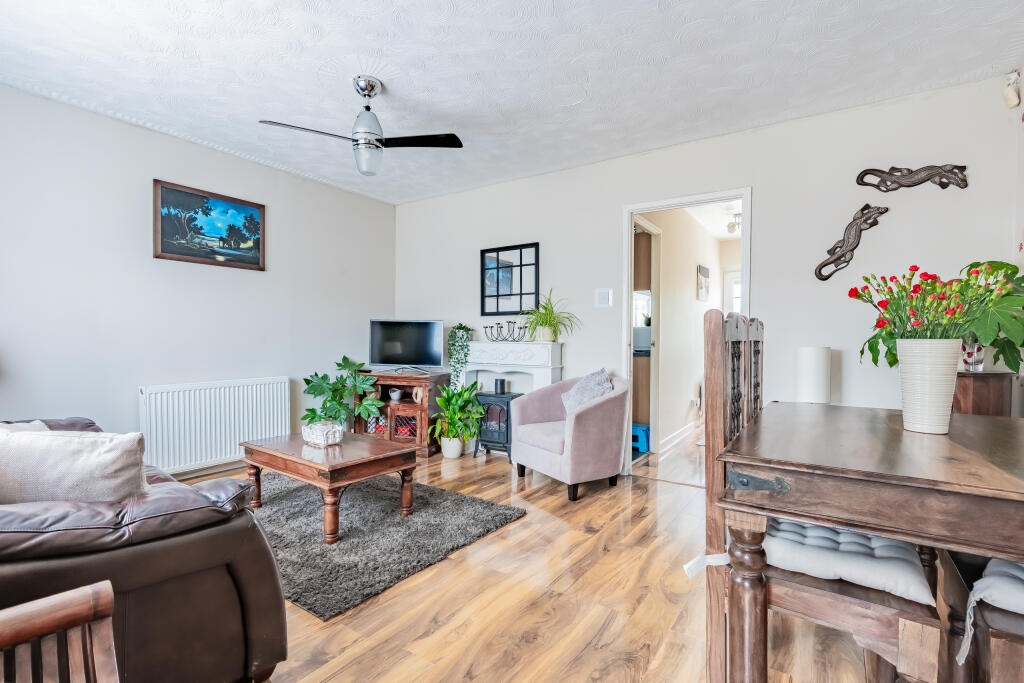

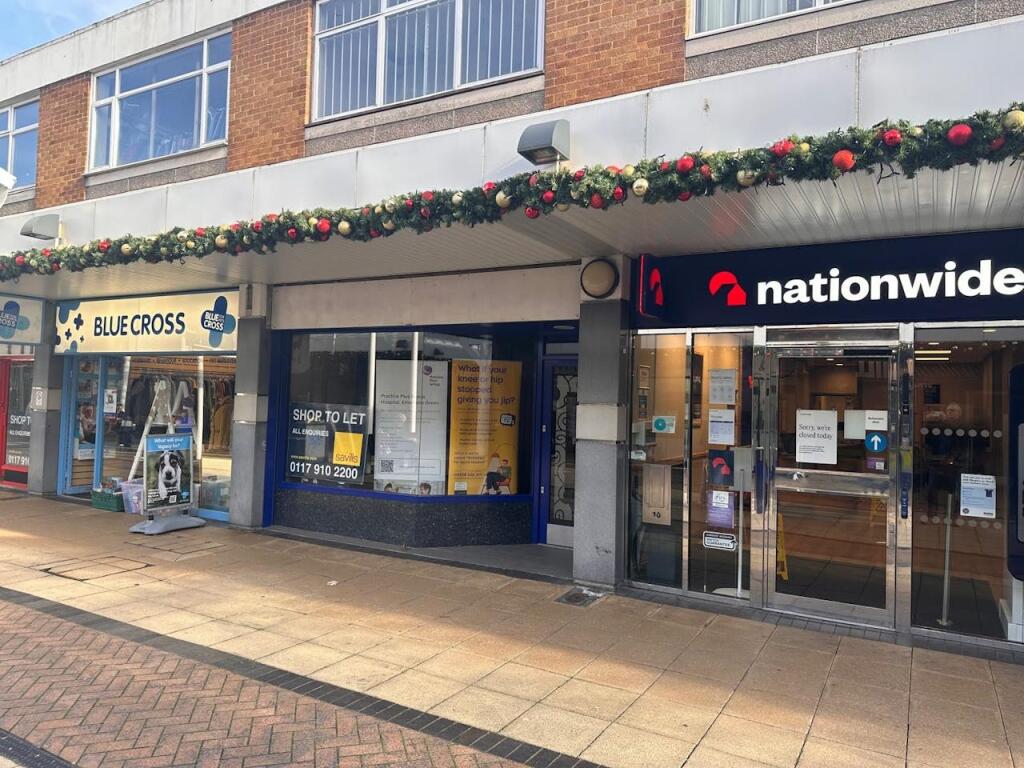
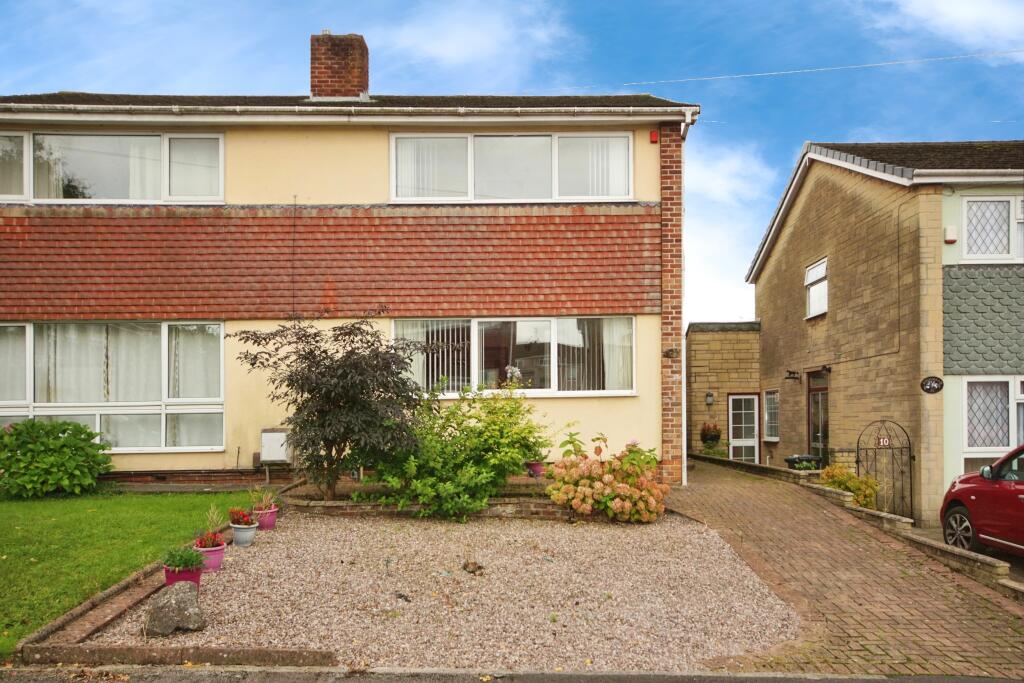
South View Rise, Coalpit Heath, Bristol, Gloucestershire, BS36
For Sale: GBP365,000
