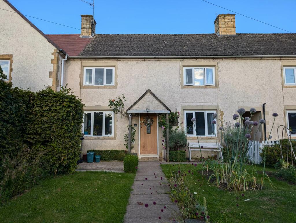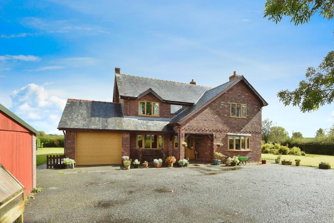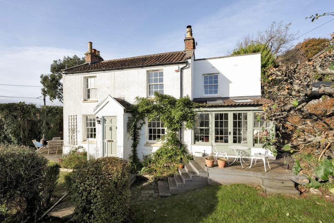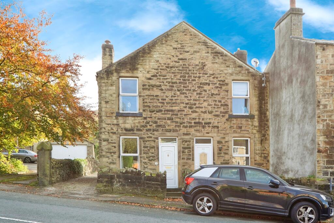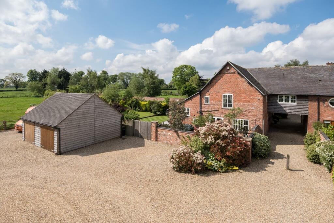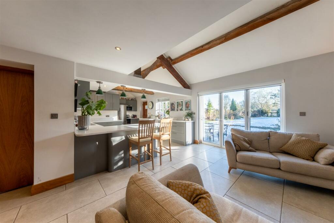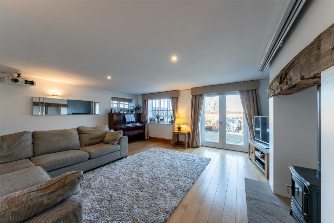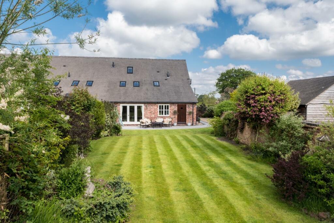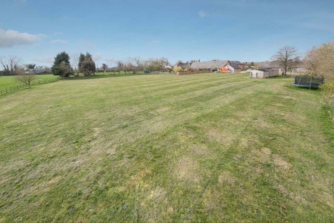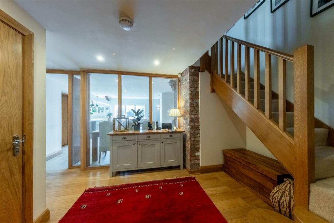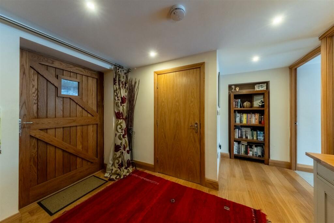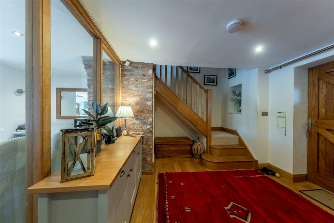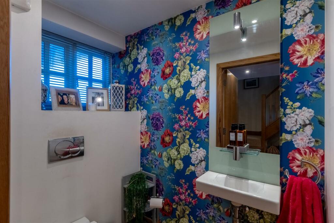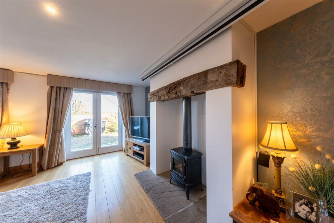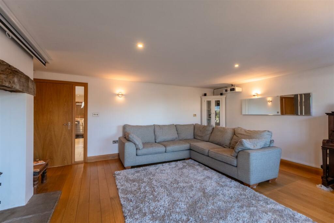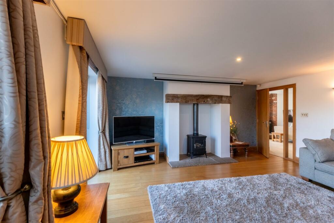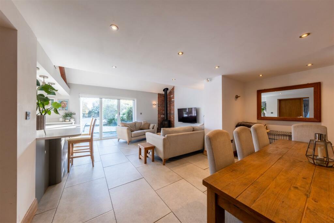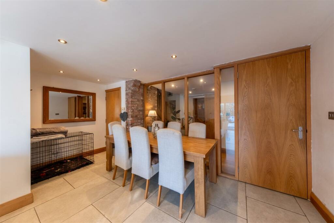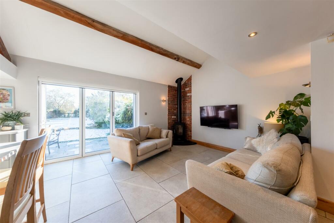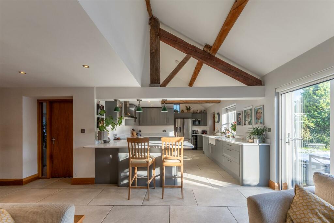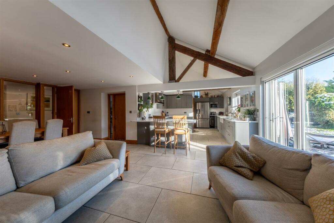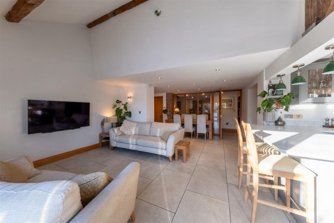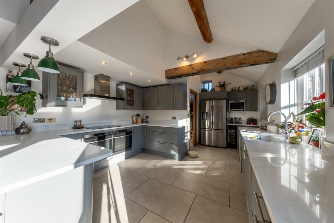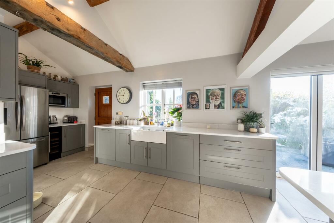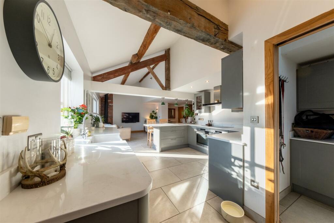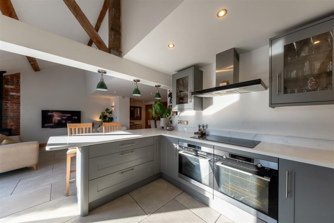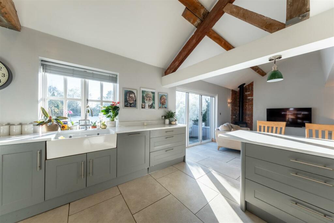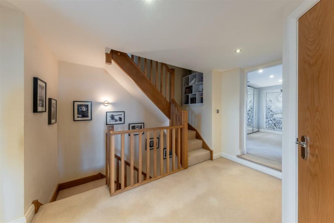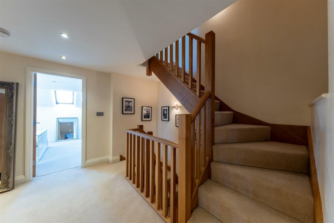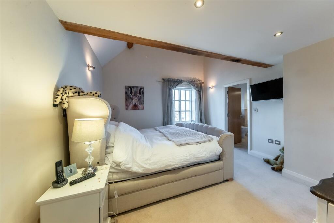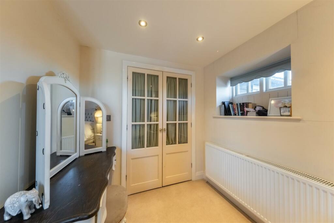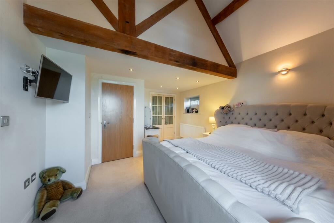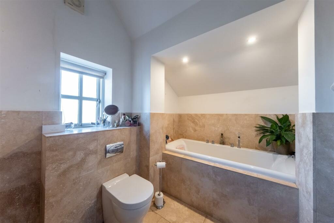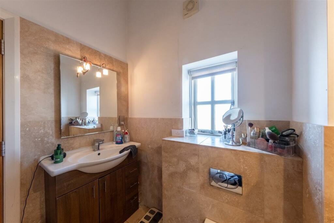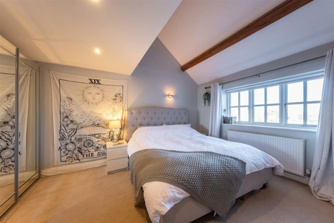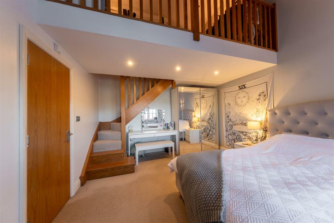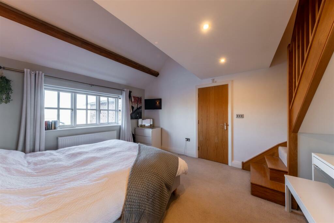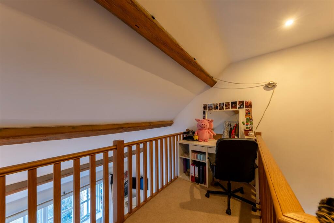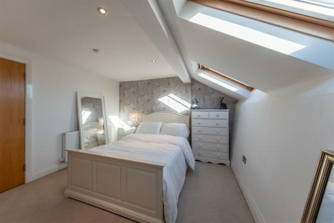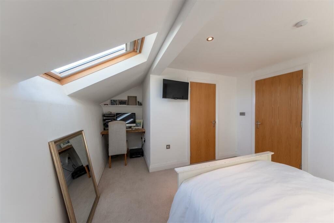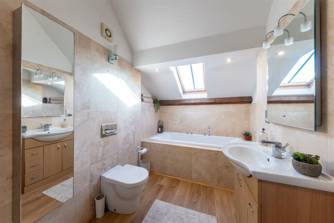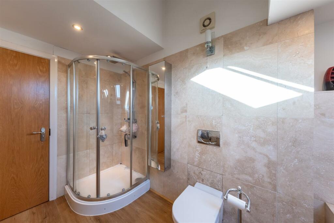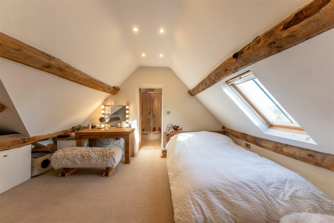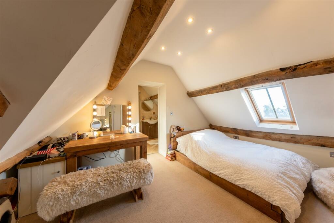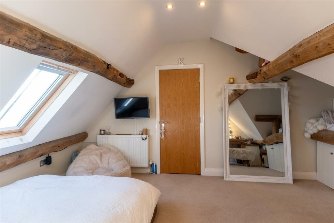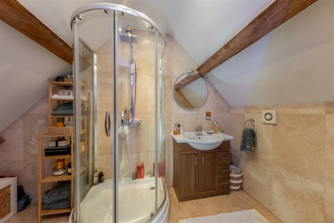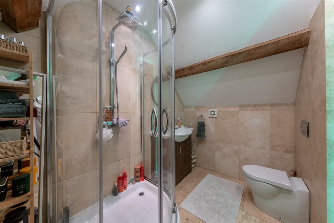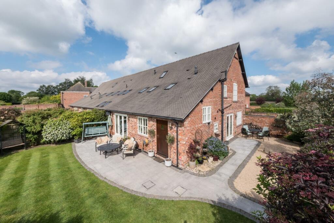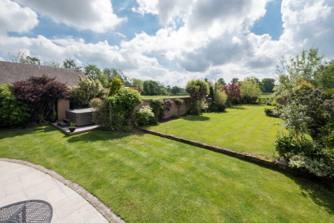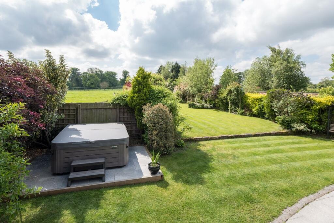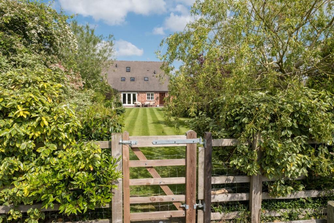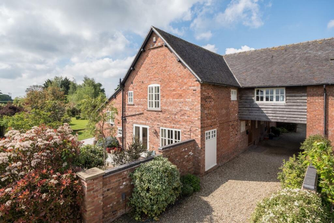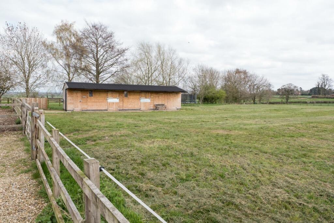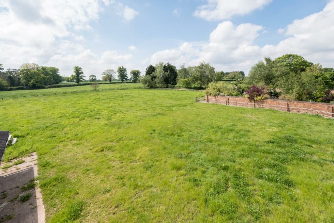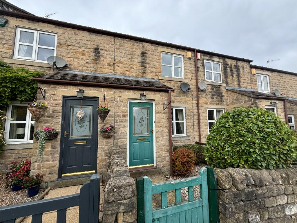Long Lane, Calveley
For Sale : GBP 835000
Details
Bed Rooms
4
Bath Rooms
3
Property Type
Barn Conversion
Description
Property Details: • Type: Barn Conversion • Tenure: N/A • Floor Area: N/A
Key Features: • Situated in an idyllic peaceful location. • Views across the Cheshire countryside. • Beautifully presented and upgraded Barn Conversion. • Completed to a high standard of finish with character features throughout. • Two reception rooms and Breakfast Kitchen. • Four double bedrooms and Three bath/shower rooms. • South-facing landscaped private gardens. • Approximately 1.25-acre paddock and stables. • Designated parking for several vehicles. • Garage.
Location: • Nearest Station: N/A • Distance to Station: N/A
Agent Information: • Address: 56B High Street, Tarporley, CW6 0AG
Full Description: Situated in an idyllic peaceful location with views across the Cheshire countryside, a beautifully presented and upgraded barn conversion completed to a high standard of finish with superb accommodation and character features throughout. South-facing landscaped private gardens, approximately 1.25-acre paddock, stables, designated parking for several vehicles and garage.Location - Calveley is a small hamlet situated within 4 miles of Tarporley Village, 3 miles of Bunbury, 7 miles of Nantwich and 14 miles of Chester City Centre. Amongst outstanding views and rural walks Calveley houses its own Primary and Junior School. The adjoining village of Alpraham provides two public houses. A short distance away is Bunbury which is a picturesque village that offers a range of local amenities with a convenience store, butcher, three public houses and a beautiful Church which dates back over 1,000 years. There is also a cricket club, bowls club, tennis club and Medical Centre. Of particular note is Bunbury Primary School which enjoys a reputation for academic excellence. The Primary School also acts as a feeder into Tarporley High School. The award-winning village of Tarporley, is renowned for its Historic High Street and offers a superb range of amenities including fashion boutiques, art galleries, DIY, florists, hairdressers, chemist, hospital, petrol station and other general stores. There is also a range of pleasant restaurants and public houses, which complete the thriving village. Additionally, Tarporley has the added benefit of two highly regarded Golf courses. Tarporley has its own two churches and both primary and secondary schools. There is easy access to the surrounding villages, motorway and railway networks, which give access to the north and south of the UK.In Further Details The Accommodation Comprises:- - Please note that we have not checked any of the appliances or the central heating system included in the sale (if any). All prospective purchasers should satisfy themselves on this point prior to entering the contract.Ground Floor - Entrance Hall - 4.80 (max) x 3.10 (max) (15'8" (max) x 10'2" (max) - Separate Wc - 1.80 x 1.20 (5'10" x 3'11") - Lounge - 5.60 x 4.90 (18'4" x 16'0") - Open Plan Family Dining Room - 6.70 x 4.70 (21'11" x 15'5") - Breakfast Kitchen - 4.90 x 3.80 (16'0" x 12'5") - Utility Room - 1.90 x 1.60 (6'2" x 5'2") - First Floor - Landing - Bedroom One - 4.90 (max) x 3.8 (max) (16'0" (max) x 12'5" (max)) - En-Suite - 3.10 x 2.80 (10'2" x 9'2") - Bedroom Two - 4.60 x 3.70 (15'1" x 12'1") - Mezzanine Landing - 3.80 x 2.20 (12'5" x 7'2") - Bedroom Three - 4.90 (max) x 3.50 (max) (16'0" (max) x 11'5" (max) - Family Bathroom - 3.70 x 2.40 (12'1" x 7'10") - Second Floor - Landing - Bedroom Four - 5.20 (max) x 3.50 (max) (17'0" (max) x 11'5" (max) - En-Suite - 3.50 x 2.00 (11'5" x 6'6") - Outside - Gardens - Garage - 6.15 x 3.20 (20'2" x 10'5") - Paddock - Stables - Tenure - Freehold. Subject to verification by Vendor's Solicitor. Please Note:- There is a Management Charges for the development. The residents pay twice a year and the current Vendor's last payment was for approximately £160.Services (Not Tested) - We believe that mains water, electricity, LPG central heating and private drainage are connected.Local Authority - Cheshire East Council. Council Tax – Band F.Post Code - CW6 9LHPossession - Vacant possession upon completion.Viewing - Viewing strictly by appointment through the Agents.BrochuresThreshing Barn 28pp WEB.pdf
Location
Address
Long Lane, Calveley
City
Long Lane
Features And Finishes
Situated in an idyllic peaceful location., Views across the Cheshire countryside., Beautifully presented and upgraded Barn Conversion., Completed to a high standard of finish with character features throughout., Two reception rooms and Breakfast Kitchen., Four double bedrooms and Three bath/shower rooms., South-facing landscaped private gardens., Approximately 1.25-acre paddock and stables., Designated parking for several vehicles., Garage.
Legal Notice
Our comprehensive database is populated by our meticulous research and analysis of public data. MirrorRealEstate strives for accuracy and we make every effort to verify the information. However, MirrorRealEstate is not liable for the use or misuse of the site's information. The information displayed on MirrorRealEstate.com is for reference only.
Real Estate Broker
Hinchliffe Holmes, Tarporley
Brokerage
Hinchliffe Holmes, Tarporley
Profile Brokerage WebsiteTop Tags
Likes
0
Views
51
Related Homes
