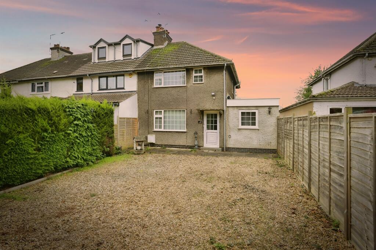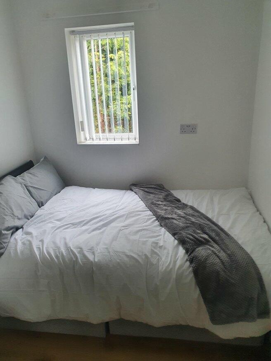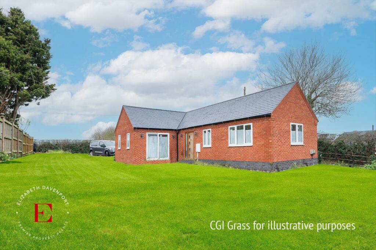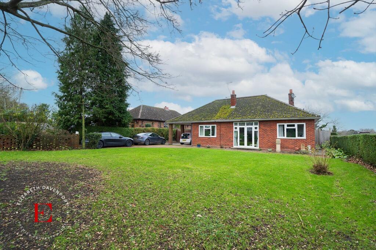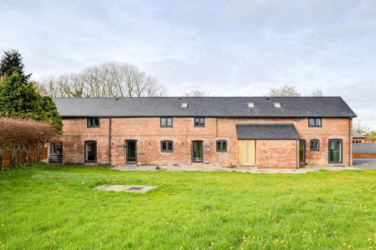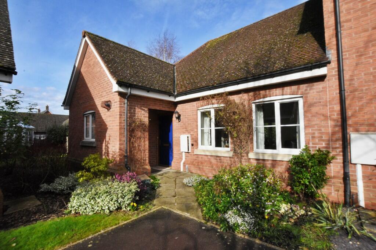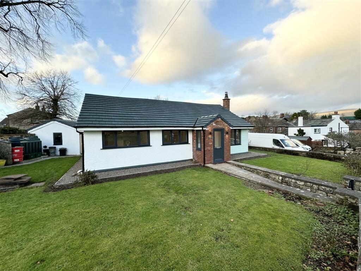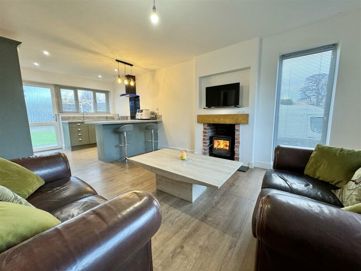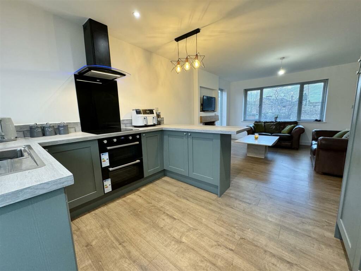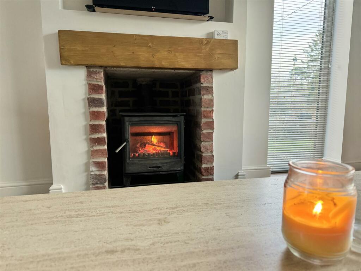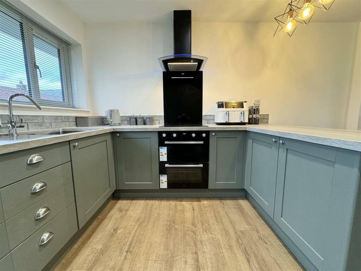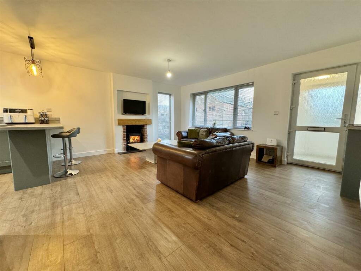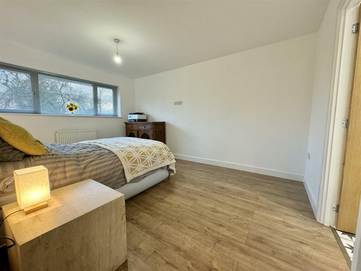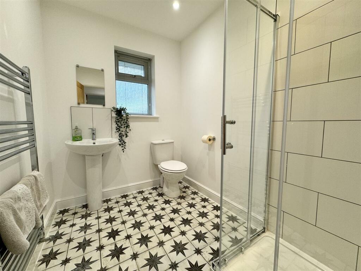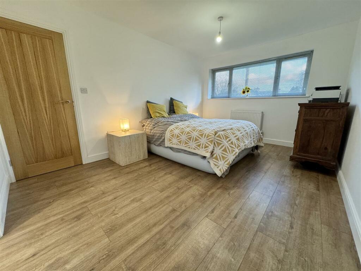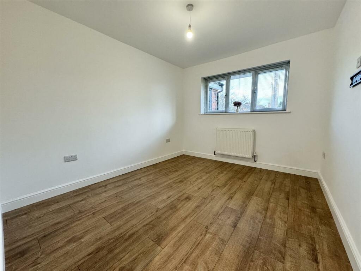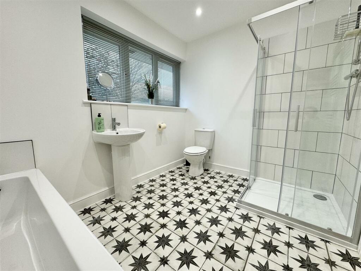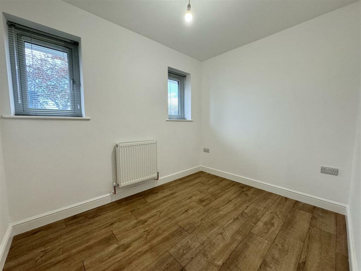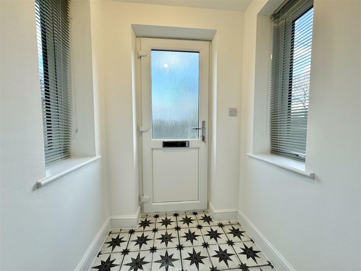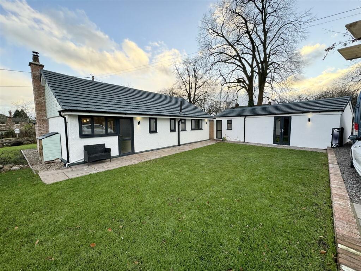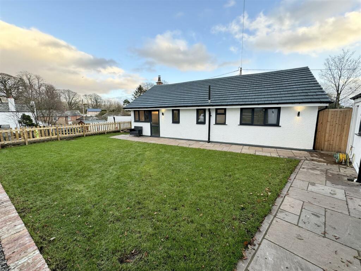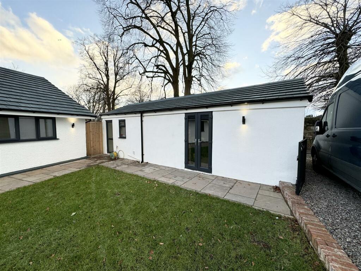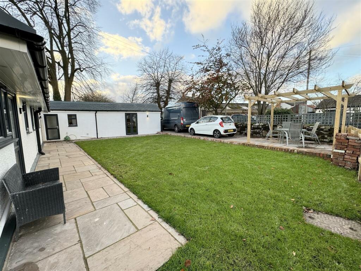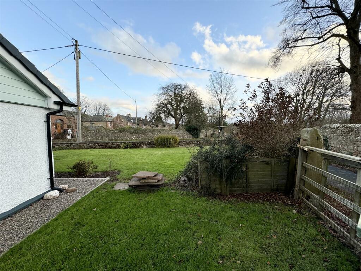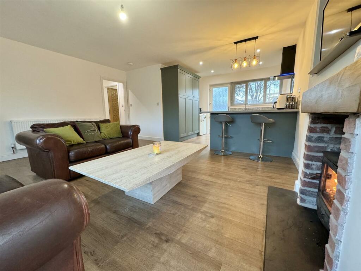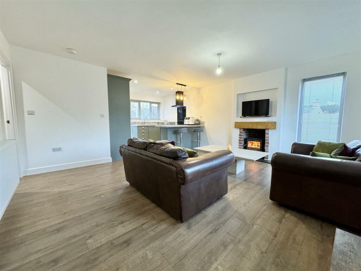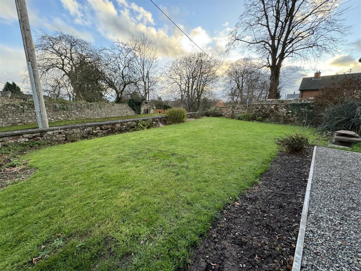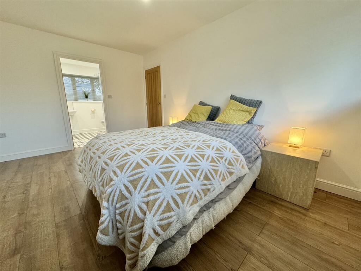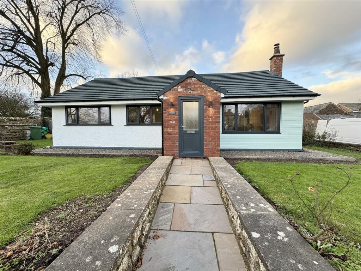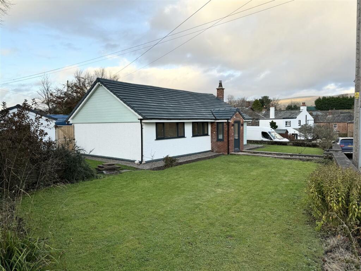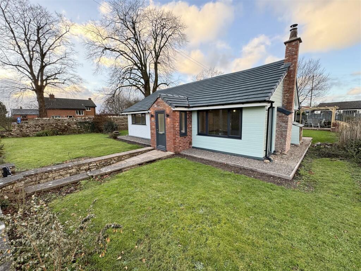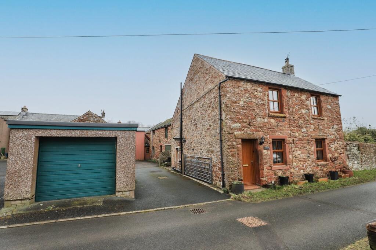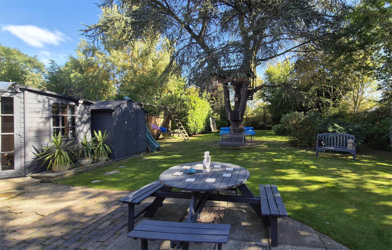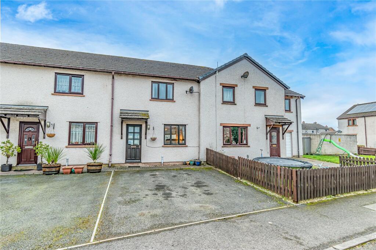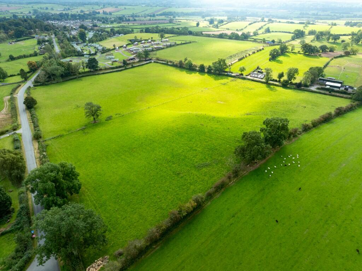Long Marton, Eden Valley
For Sale : GBP 349950
Details
Bed Rooms
3
Bath Rooms
2
Property Type
Detached Bungalow
Description
Property Details: • Type: Detached Bungalow • Tenure: N/A • Floor Area: N/A
Key Features: • Detached bungalow • Beautifully finished • 3 bedrooms • 2 bathrooms • gardens • Converted garage into utility and workshop • Superb Village location
Location: • Nearest Station: N/A • Distance to Station: N/A
Agent Information: • Address: Unit 3 Mason Court Gillan Way Penrith 40 Business Park Penrith Cumbria CA11 9GR
Full Description: A gorgeous three bedroomed detached bungalow in the stunning village of Long Marton near Appleby in Westmorland.Welcome to this charming, detached bungalow located in the picturesque village of Long Marton at the foot of the Pennines.A real labour of love, our vendors have completed a fabulous renovation to make a truly stunning modern, efficient home with the reassurance of full rewiring and plumbing. Giving a new house feel to an established building and plot.As you step inside, through the porch into the living area you'll be greeted by a spacious open plan living/dining/kitchen area, the living /dining area boasts a multi-fuel stove giving the room a real warm, family feel, perfect for entertaining guests or simply relaxing with your loved ones. The kitchen area is modern with a breakfast bar creating the perfect family sociable space. With three good sized bedrooms, the master having a stylish ensuite bathroom, and a further modern family shower room, the property offers plenty of space for the whole family to unwind and rest comfortably. Outside are gardens back and front, with driveway parking at the rear easily accommodating a couple of vehicles. The garage has been part converted currently offering a utility and workshop but has amazing potential, subject to the relevant permissions, to make an amazing gym, office, bar or accommodation.Nestled in the heart of Long Marton, this bungalow offers a peaceful retreat from the hustle and bustle of city life. Imagine enjoying your morning coffee in the serene surroundings of your own garden or taking a leisurely stroll through the quaint village streets. The Village has some great amenities including a Good Primary School and superb Pub, it has a vibrant community based around the village hall. Furthermore, it is within easy reach of the historic market town of Appleby and close to the A66 making Penrith, the lakes and the East Coast very accessible.Don't miss this opportunity to make this charming, detached bungalow your new home. With its ideal location and inviting living spaces, this property is sure to capture your heart. Contact us today to arrange a viewing and experience the warmth and comfort this home has to offer.** Strictly by appointment only **Entrance Vestibule - UPVC double-glazed front door opens into the entrance vestibule having two UPVC double-glazed windows to side aspects, switches to outside lighting, a tiled floor and a UPVC double-glazed door opening into open plan living/dining/kitchen area.Open Plan Living/Dining/Kitchen Area - A large open plan living/dining/kitchen area perfect for sociable family living. The living/dining area has UPVC double-glazed windows to the front and feature, full length side aspect window with fell views, radiator, wooden floor, an oak door opening into the inner hallway and a feature brick fireplace with an oak lintel inset with a multi-fuel stove sitting on a slate hearth. The fireplace also incorporates a media wall with sockets and TV point to take up to a 50” TV. There are a further 3 double sockets and hard-wired heat detector. The kitchen area has UPVC double-glazed windows to the rear aspect, a UPVC double-glazed door opening out to the rear garden, modern larder and base units with a complementary work surface over, tiled splash back and a stainless-steel sink with drainer unit and chrome mixer taps over. Breakfast bar having space to seat four with pendent lighting over, Integrated double oven, integrated ceramic hob with extractor fan over, space for a fridge/freezer, 3 double and 2 single sockets with a wooden floor.Inner Hallway - Loft access hatch, smoke detector, wooden flooring and stylish oak doors opening into the family shower room and into the three bedrooms.Master Ebdroom - UPVC double-glazed window to the front, radiator, wooden flooring, 4 double sockets and TV point and an oak door opening into the ensuite bathroom.Ensuite Bathroom - A large and modern bathroom fitted with a UPVC double-glazed window to the rear aspect, extractor fan, large wall mounted heated towel rail, a stylish tiled floor, low-level WC, wash hand basin with chrome mixer tap and tiled splash back, fully tiled shower cubicle and a mains-fed shower and a bath with chrome taps and a tiled splash back.Bedroom Two - UPVC double-glazed window to the front aspect, 4 double sockets, TV point, radiator and wooden floor.Family Shower Room - UPVC double-glazed window to the rear aspect, wall mounted heated towel rail, extractor fan, a stylish tiled floor, wash hand basin with chrome mixer tap and tiled splash back, low-level WC and a fully tiled shower cubicle with an electric shower.Bedroom Three - Two UPVC double-glazed windows to the rear aspect, radiator, 3 double sockets and a wooden floor.Externally - A large, enclosed, established front garden, mainly laid to lawn with a stone paved pathway leading up to the entrance vestibule having full access round both sides incorporating wood store to southern aspect and 2nd entrance gate with large grassed area and oil tank to northern aspect. At the rear there is stone paving with 3 motion sensed lights surrounding a large lawned garden, with gated driveway parking for two vehicles, a stone patio area with pergola and outbuilding currently incorporating a workshop and a utility room.Workshop & Utility Room - UTILITY ROOM –Fitted with UPVC double-glazed windows to the front and side aspect, a range of base units and larder unit with a work surface over and shelving. It has a vented space for a tumble dryer, plumbed for a washing machine, space for a fridge/freezer and a freestanding oil-fired combi boiler. This spacious utility room offers great storage.WORKSHOPFitted with UPVC double-doors, exposed stonework, electric and water supply. This room is currently used as a workshop but could be easily turned back into a garage, gym, bar, office space or into extra accommodation subject to the relevant consents. Thus offering huge versatility to the property.Services & Property Information - Mains Electric, Water, Gas and Drainage.Gas central heating.Epc & Council Tax Band - EPC - ECouncil Tax - CDisclaimer - These particulars, whilst believed to be accurate are set out as a general guideline and do not constitute any part of an offer or contract. Intending Purchasers should not rely on them as statements of representation of fact but must satisfy themselves by inspection or otherwise as to their accuracy. The services, systems, and appliances shown may not have been tested and has no guarantee as to their operability or efficiency can be given. All floor plans are created as a guide to the lay out of the property and should not be considered as a true depiction of any property and constitutes no part of a legal contract.BrochuresLong Marton, Eden Valley
Location
Address
Long Marton, Eden Valley
City
Long Marton
Features And Finishes
Detached bungalow, Beautifully finished, 3 bedrooms, 2 bathrooms, gardens, Converted garage into utility and workshop, Superb Village location
Legal Notice
Our comprehensive database is populated by our meticulous research and analysis of public data. MirrorRealEstate strives for accuracy and we make every effort to verify the information. However, MirrorRealEstate is not liable for the use or misuse of the site's information. The information displayed on MirrorRealEstate.com is for reference only.
Real Estate Broker
David Britton Estates, Penrith
Brokerage
David Britton Estates, Penrith
Profile Brokerage WebsiteTop Tags
Detached bungalow 3 bedrooms 2 bathrooms ModernLikes
0
Views
30
Related Homes
