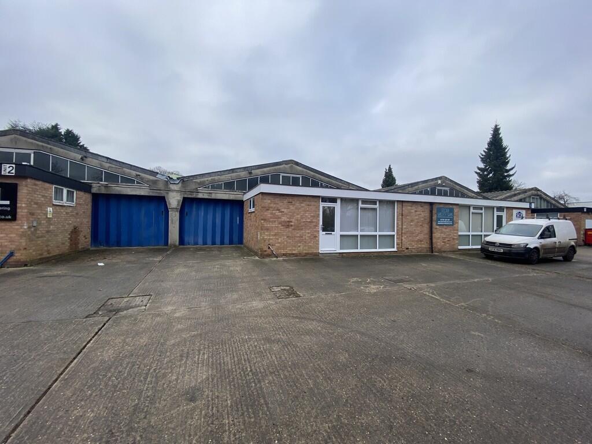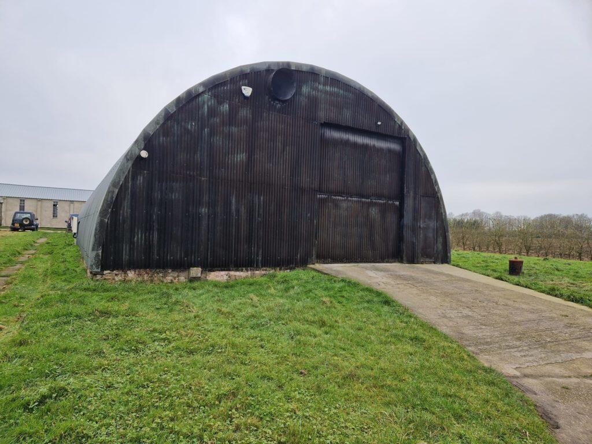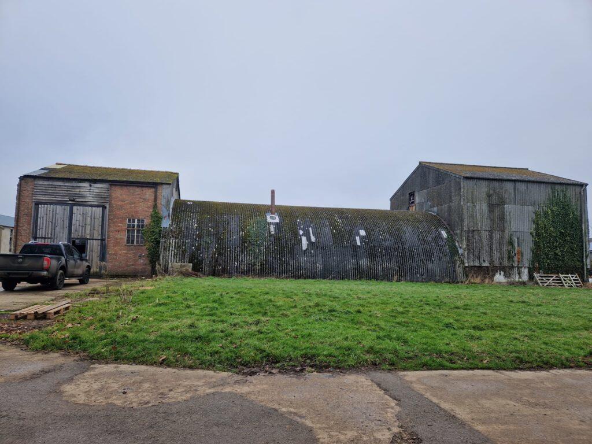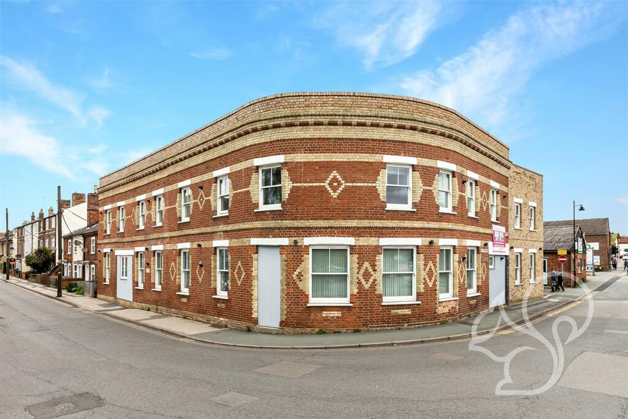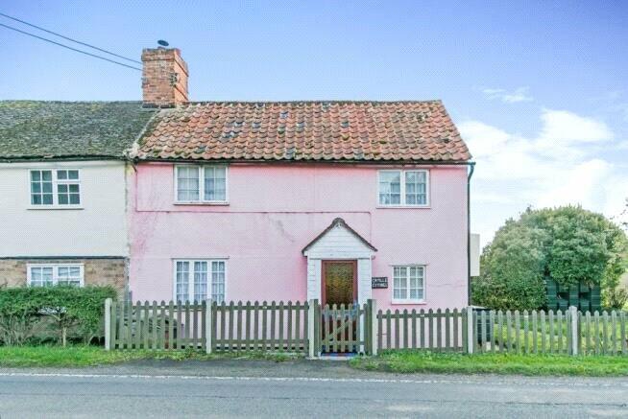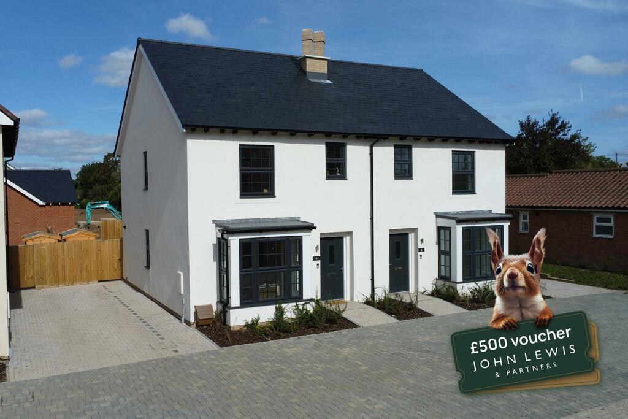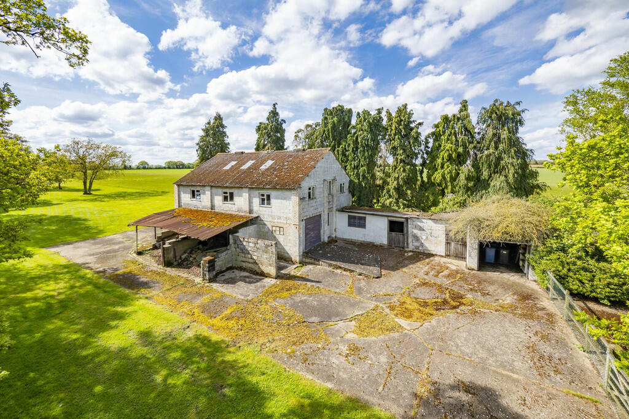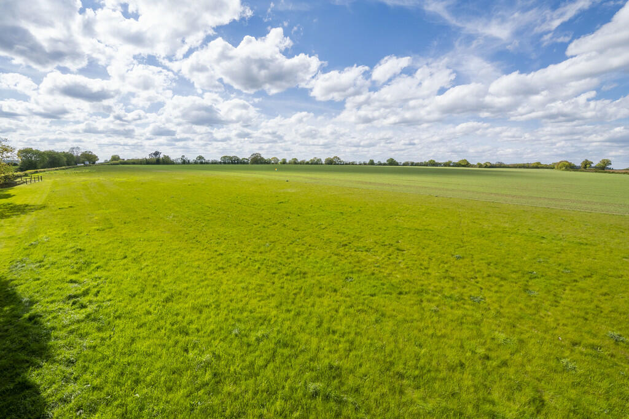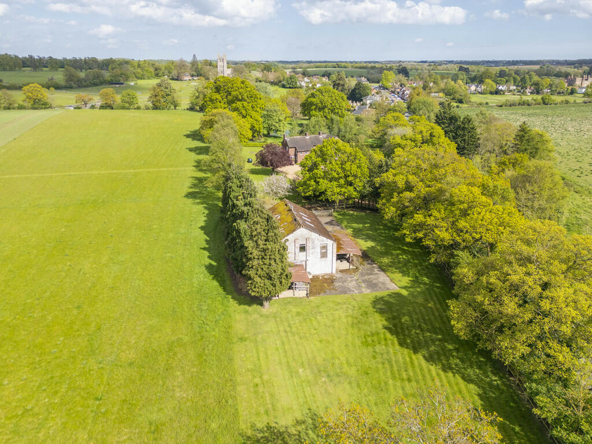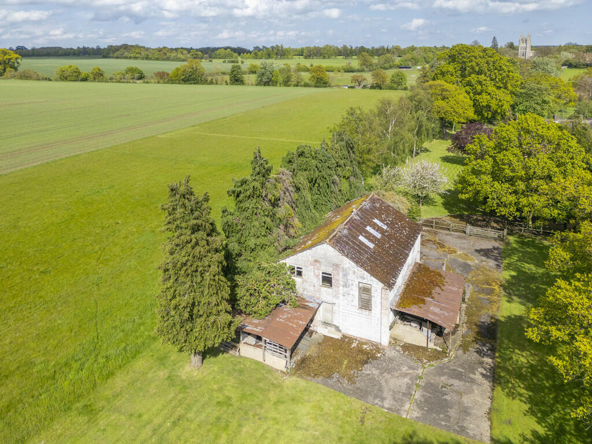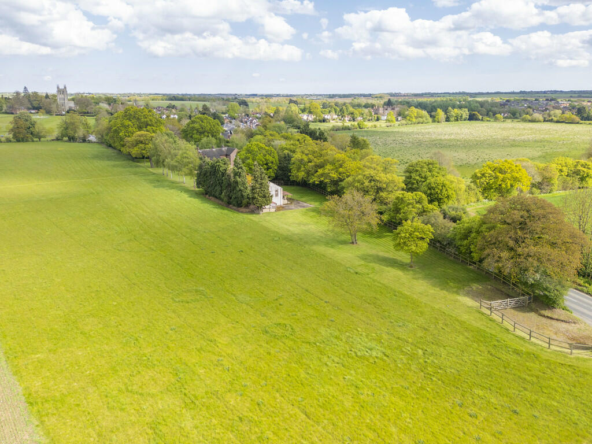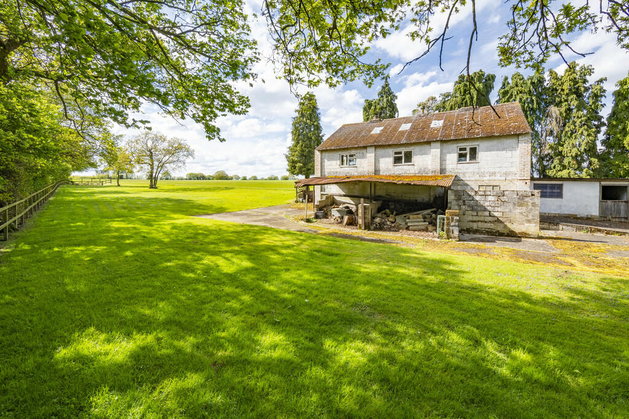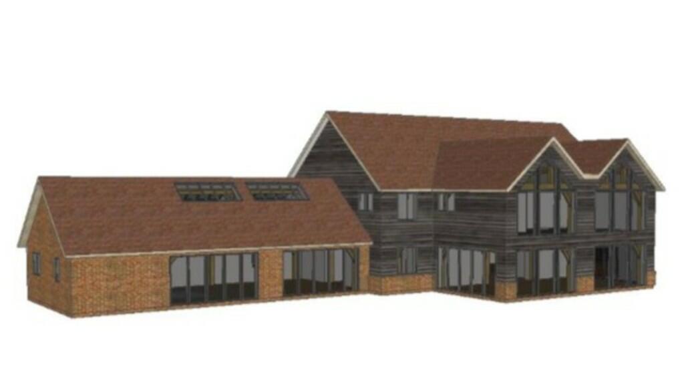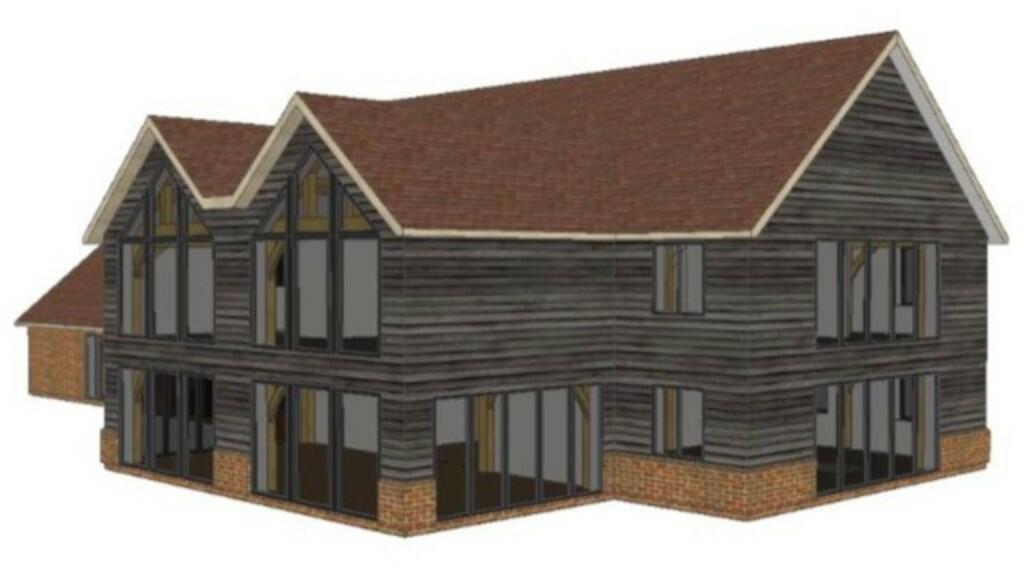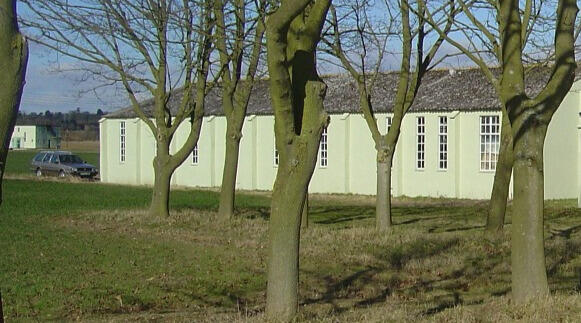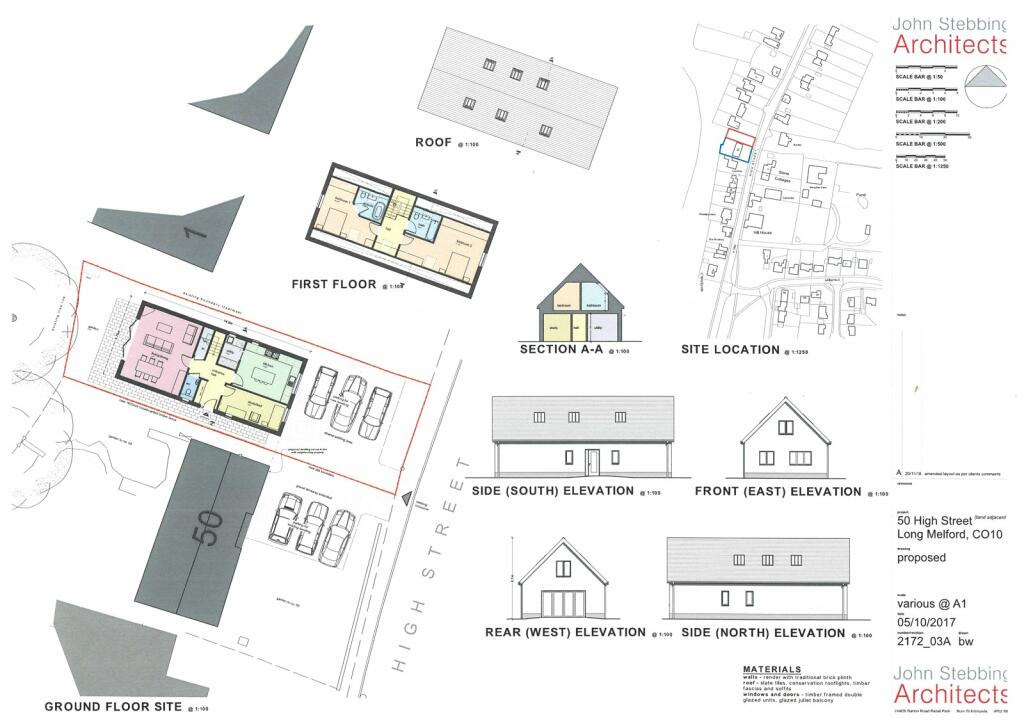Long Melford, Sudbury, Suffolk
For Sale : GBP 545000
Details
Property Type
Plot
Description
Property Details: • Type: Plot • Tenure: N/A • Floor Area: N/A
Key Features: • An outstanding opportunity • Planning to create a stunning new home • Edge of village location • Far reaching views • Off street parking for several vehicles • DC/23/03454 - Babergh District Council Planning Portal • No onward chain
Location: • Nearest Station: Sudbury Station • Distance to Station: 3.7 miles
Agent Information: • Address: Walnut Tree House Hall Street, Long Melford, CO10 9JG
Full Description: LOCATION Long Melford is a fine village characterised by its wide variety of architecture, shops and famous green dominated by the Holy Trinity Church (once described as the most moving parish church in England). The nearby market towns of Sudbury (3 miles) and the cathedral town of Bury St Edmunds (15 miles) offer a comprehensive range of facilities, the former with a commuter rail link to London Liverpool Street (90 minutes). An outstanding opportunity to create a stunning new home on the edge of one of East Anglia's most highly regarded villages.There is planning consent providing any prospective purchasers the opportunity to create something beautiful and bespoke to their requirements. The planning reference is DC/23/03454 (Babergh) which is planning permission for the erection of a new dwelling (following demolition of the existing building). This stunning new home has been designed in a barn style to create accommodation of about 4200sq.ft. The property will enjoy far reaching views. CIL (Community Infrastructure Levy) payment exempt for a self builder. We understand that for a non-self-build purchaser a CIL payment of £18,996.43 will be applicable just on DC/23/03454. AGENT'S NOTE: Windmill Hill House, the adjacent property, is also available to purchase and is available either separately or together with the barn as one lot. The house benefits from a total plot in the region of 5.6 acres which contains a combination of amenity and agricultural land. For more information please contact the office. The agent has been advised that the 2.2 acre site which is being offered comprises a 0.39 acre site with residential amenity classification and a further 1.81 acre area which we are of the understanding has agricultural classification. Purchasers are encouraged to satisfy themselves in this respect. For a plan demonstrating the boundary, please contact the office.Access to the site in accordance with planning application DC/23/03454 is in part shared with the neighbouring dwelling, Windmill Hill House. LOCAL AUTHORITY: Babergh and Mid Suffolk District Council, Endeavour House, 8 Russell Road, Ipswich, Suffolk. IP1 2BX ). TENURE: Freehold CONSTRUCTION TYPE: Brick and block NOTE: David Burr make no guarantees or representations as to the existence or quality of any services supplied by third parties. Speeds and services may vary and any information pertaining to such is indicative only and may be subject to change. Purchasers should satisfy themselves on any matters relating to internet or phone services by visiting WHAT3WORDS: flattered.frame.balancing VIEWING: Strictly by prior appointment only through DAVID BURR. BrochuresBrochure
Location
Address
Long Melford, Sudbury, Suffolk
City
Sudbury
Features And Finishes
An outstanding opportunity, Planning to create a stunning new home, Edge of village location, Far reaching views, Off street parking for several vehicles, DC/23/03454 - Babergh District Council Planning Portal, No onward chain
Legal Notice
Our comprehensive database is populated by our meticulous research and analysis of public data. MirrorRealEstate strives for accuracy and we make every effort to verify the information. However, MirrorRealEstate is not liable for the use or misuse of the site's information. The information displayed on MirrorRealEstate.com is for reference only.
Real Estate Broker
David Burr Estate Agents, Long Melford
Brokerage
David Burr Estate Agents, Long Melford
Profile Brokerage WebsiteTop Tags
Stunning new home Barn style design Far reaching viewsLikes
0
Views
30
Related Homes
