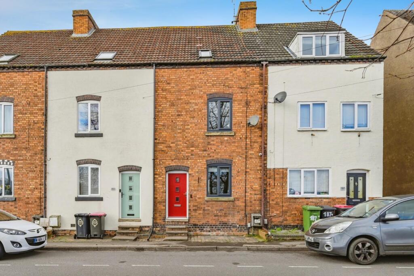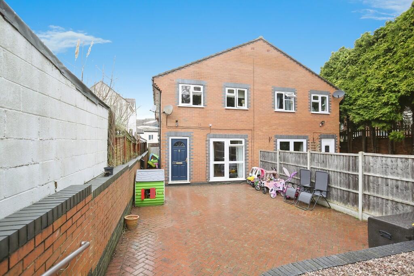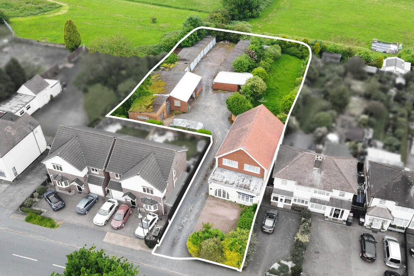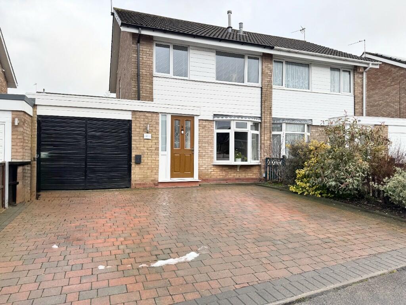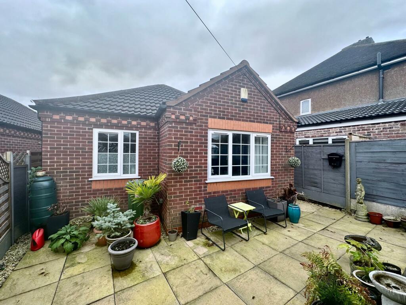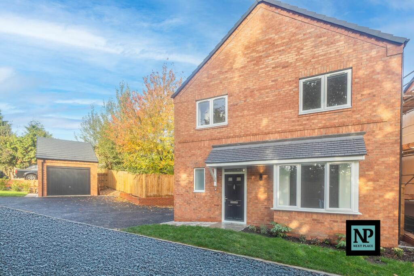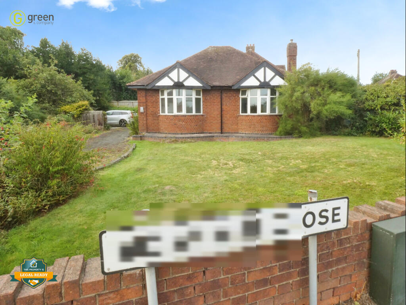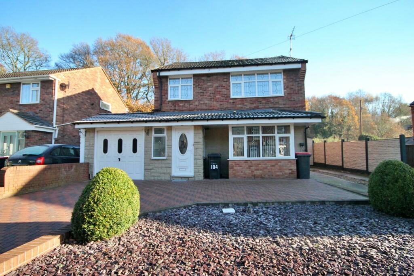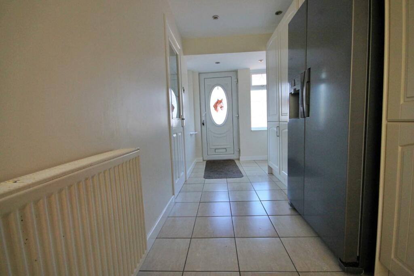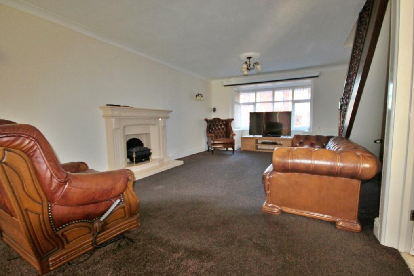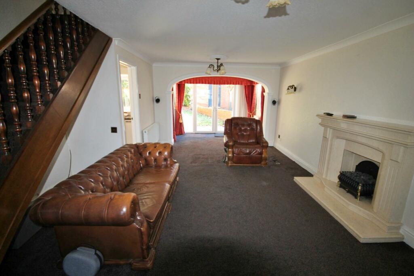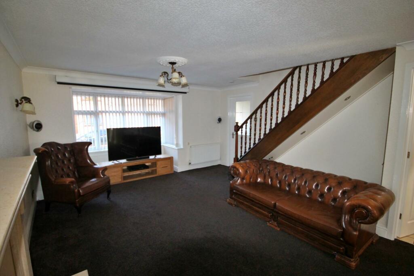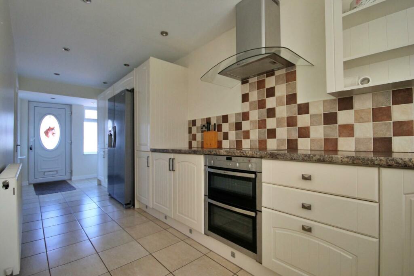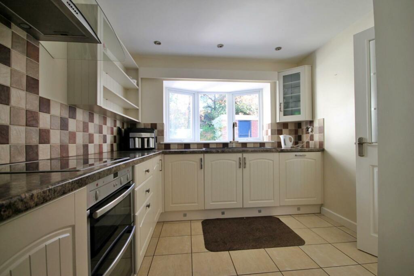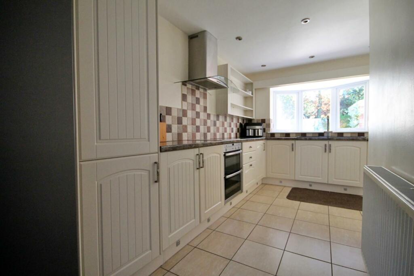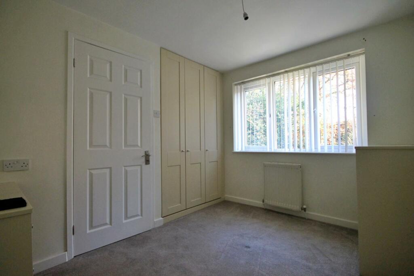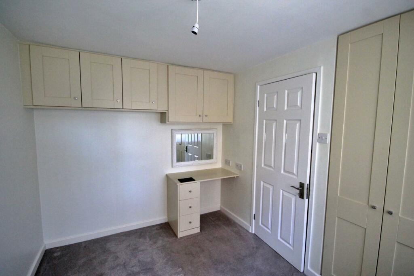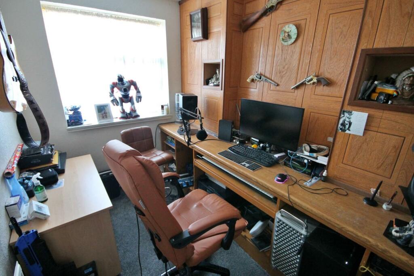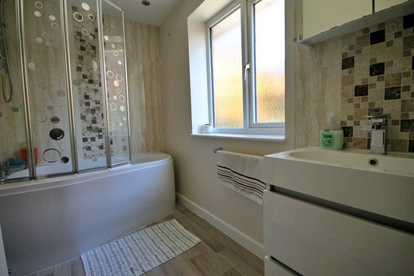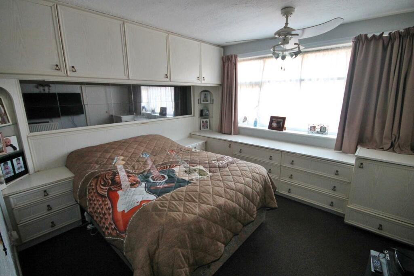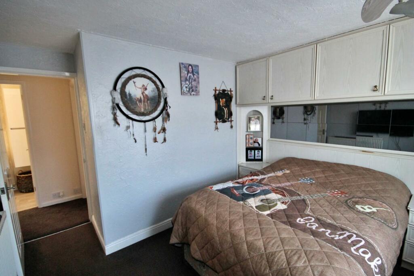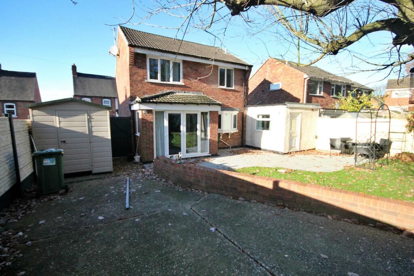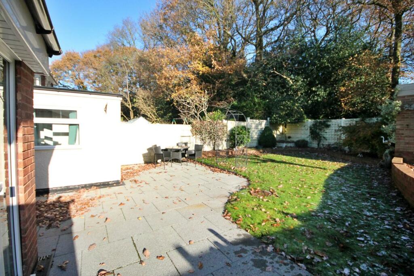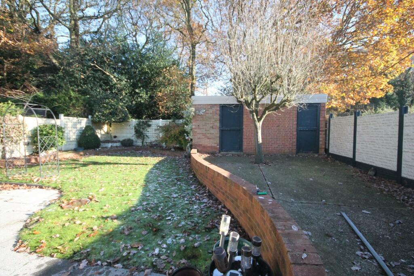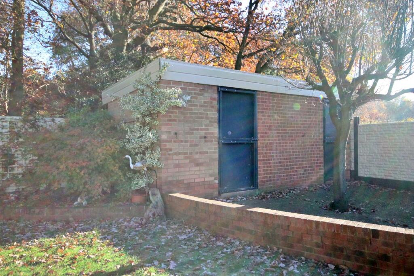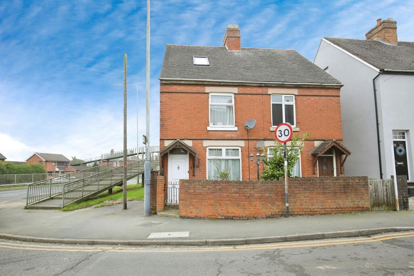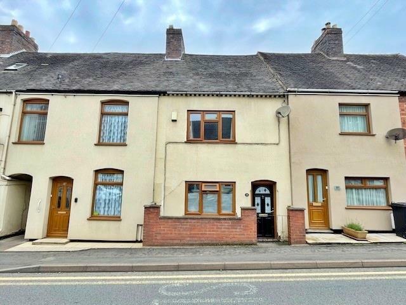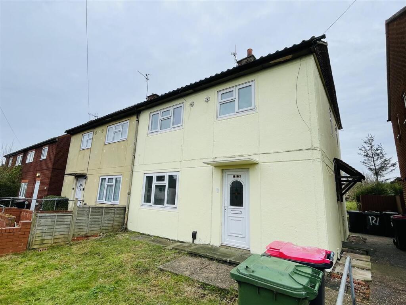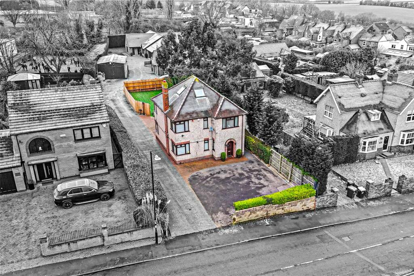Long Street, Dordon, Tamworth
For Sale : GBP 315000
Details
Bed Rooms
3
Property Type
Detached
Description
Property Details: • Type: Detached • Tenure: N/A • Floor Area: N/A
Key Features: • DETACHED PROPERTY • THREE BEDROOMS • ENCLOSED GARDEN • DRIVEWAY WITH PARKING FOR MULTIPLE VEHICLES • ANNEXE ON PROPERTY • NO ONWARD CHAIN • STABLES TO REAR
Location: • Nearest Station: N/A • Distance to Station: N/A
Agent Information: • Address: 6 Victoria Road Tamworth B79 7HL
Full Description: HUNTERS OF TAMWORTH are delighted to be offering FOR SALE this charming, three bedroom, detached family home located in the popular village of Dordon.This property benefits form being in the catchment area for brilliant schools, having easy access to commuter routes and being in close proximity to local amenities and transport links.This property comprises; An entrance hall, living room, conservatory, kitchen, an annexe with a shower room, garage, three bedrooms, a bathroom, an upstairs WC and an enclosed garden.Front - Driveway, parking for multiple vehiclesLiving Room - 6.10m 0.30m x 4.27m (20' 1" x 14') - Carpeted flooring, feature fireplace, double glazed bay window to front, power points, wall lights, double doors to garden, stairs to first floorKitchen - 7.01m 2.74m x 2.74m (23' 9" x 9' ) - Ceramic tiled flooring, wall and base units, radiator, built in oven and hob, double glazed window to rear, tiled splash back, integrated dishwasher, power pointConservatory - 2.74m 2.44m x 1.22m 1.52m (9' 8" x 4' 5") - Annexe To Rear (Living Area) - 4.88m 1.52m x 2.44m (16' 5" x 8') - Carpeted flooring, door to garden, double glazed window to side, radiatorAnnexe To Rear (Shower Room) - 1.52m 0.91m x 1.22m 2.74m (5' 3" x 4' 9") - Bedroom 1 - 3.05m 2.74m x 3.05m 0.61m (10' 9" x 10' 2") - Carpeted flooring, Double glazed window to front, built in cupboard, fitted wardrobe, power points, radiatorBedroom 2 - 3.05m 0.91m x 2.44m (10' 3" x 8') - Carpeted flooring, built in wardrobes, double glazed window to rear, power points, radiatorBathroom - 3.05m 1.83m x 1.52m (10' 6" x 5') - Wood effect vinyl flooring, bath with shower overhead, sink and vanity, double glazed window to rear, fitted cupboards, down lights, extractor fan, heated towel railBedroom 3 - 2.74m 2.13m x 1.83m 1.83m (9' 7" x 6' 6") - Carpeted flooring, Double glazed window to front, power points, radiator, built in cupboardWc - 1.52m x 0.91m 0.91m (5' x 3' 3") - Wood effect vinyl flooring, Low flush WC, double glazed window to side, part tiled wallsGarage - 4.27m x 2.44m (14' x 8') - Garden - Paved patio, lawn, stable block, mature bordersStable Blocks - Electric pointsBrochuresLong Street, Dordon, Tamworth
Location
Address
Long Street, Dordon, Tamworth
City
Dordon
Features And Finishes
DETACHED PROPERTY, THREE BEDROOMS, ENCLOSED GARDEN, DRIVEWAY WITH PARKING FOR MULTIPLE VEHICLES, ANNEXE ON PROPERTY, NO ONWARD CHAIN, STABLES TO REAR
Legal Notice
Our comprehensive database is populated by our meticulous research and analysis of public data. MirrorRealEstate strives for accuracy and we make every effort to verify the information. However, MirrorRealEstate is not liable for the use or misuse of the site's information. The information displayed on MirrorRealEstate.com is for reference only.
Related Homes
