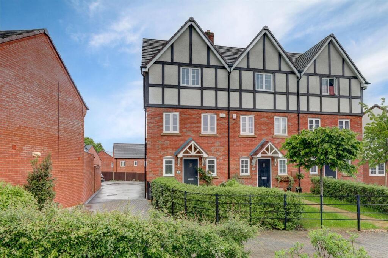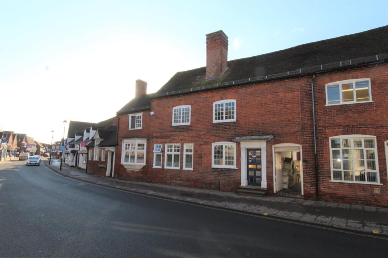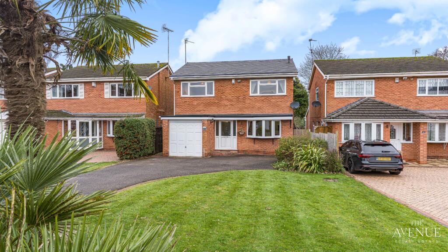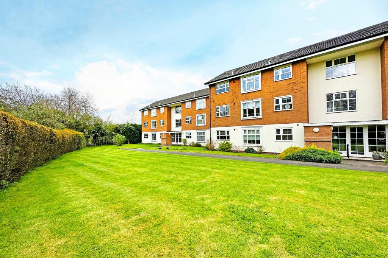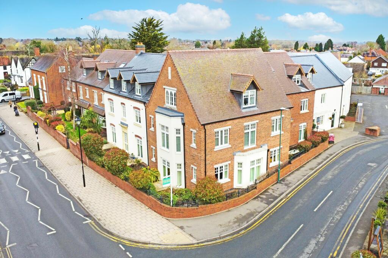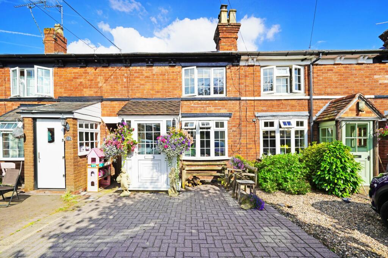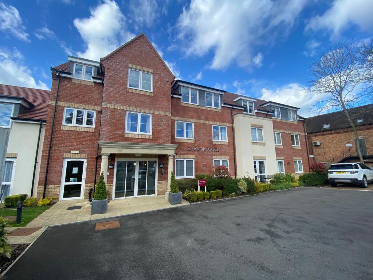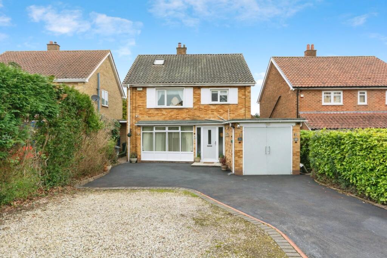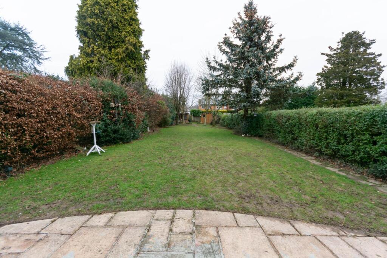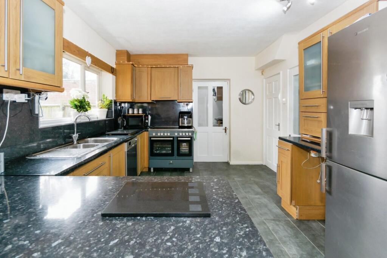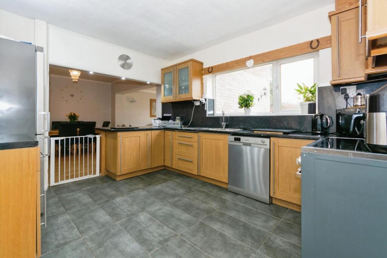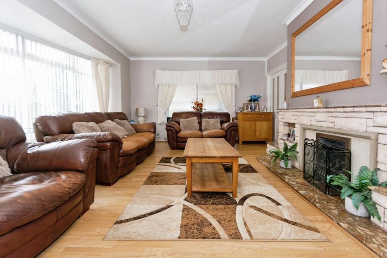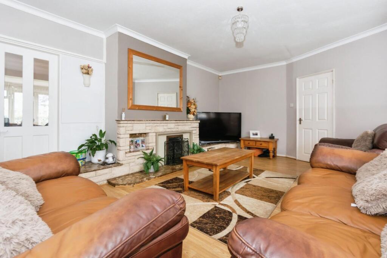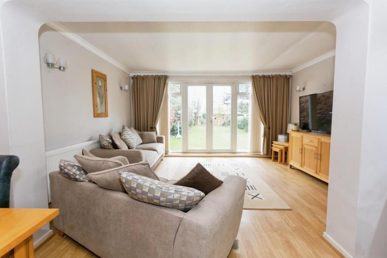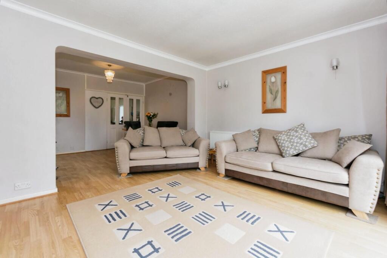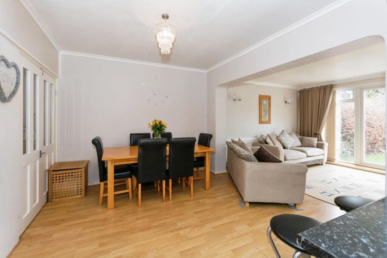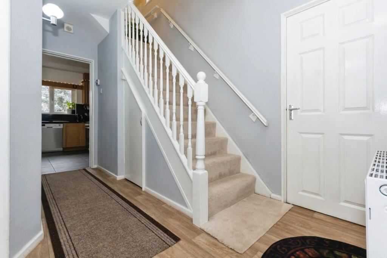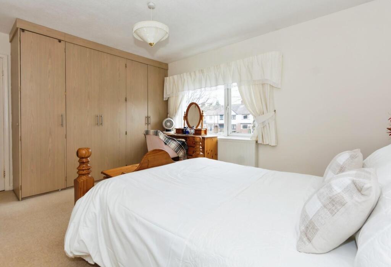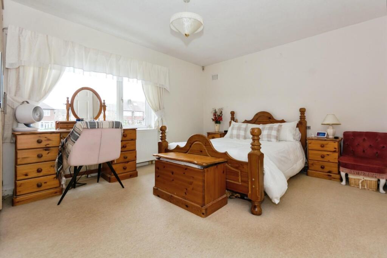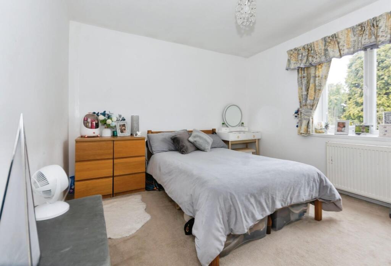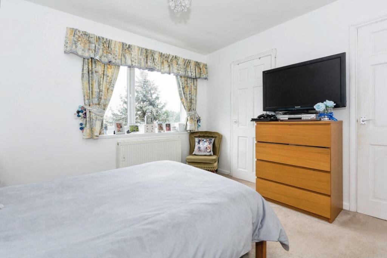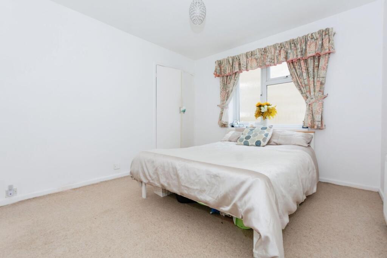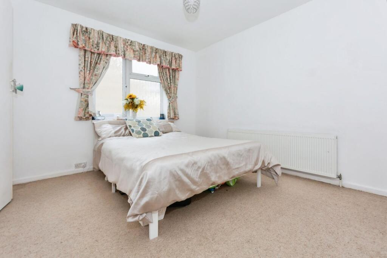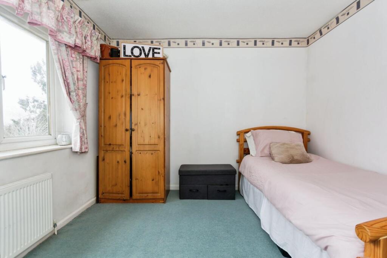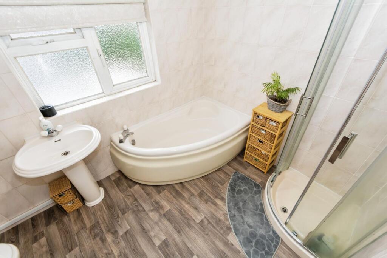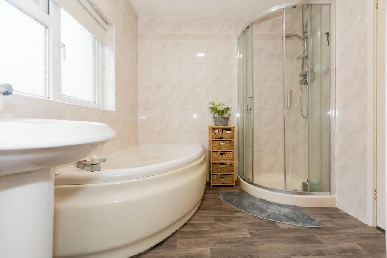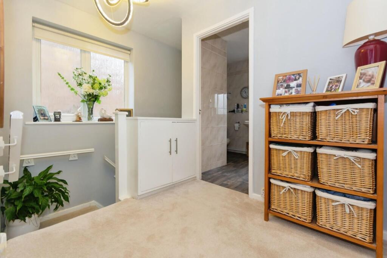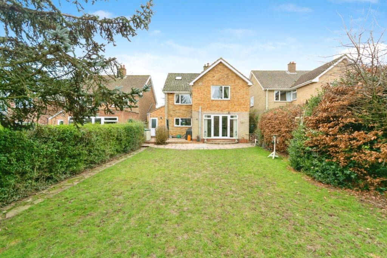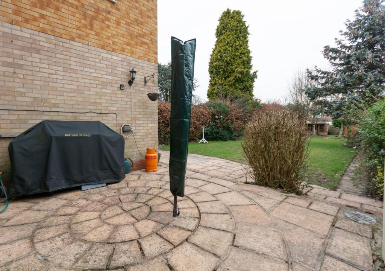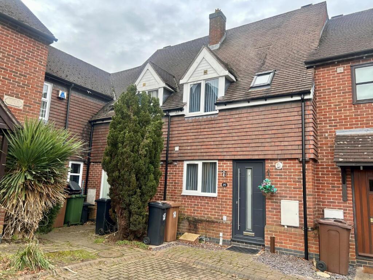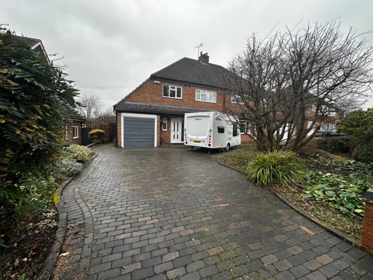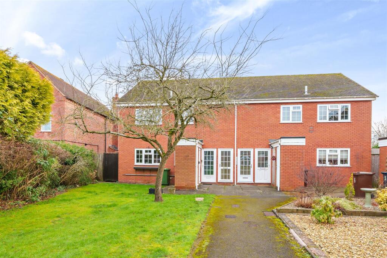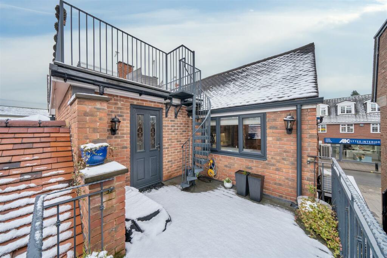Longdon Road, Knowle, Solihull
For Sale : GBP 775000
Details
Bed Rooms
4
Bath Rooms
2
Property Type
House
Description
Property Details: • Type: House • Tenure: N/A • Floor Area: N/A
Key Features:
Location: • Nearest Station: N/A • Distance to Station: N/A
Agent Information: • Address: 1626 High Street Knowle B93 0JU
Full Description: Nestled in the charming area of Knowle, Solihull, this four-bedroom detached house on Longdon Road offers a perfect blend of comfort and modern living. The property is ideally located near local parks and reputable schools, making it an excellent choice for families seeking a vibrant community.Upon entering, you are greeted by two reception rooms that provide ample space for relaxation and entertaining. The heart of the home is the open-plan kitchen and dining area, which is designed to foster a warm and inviting atmosphere. This layout not only enhances the flow of the living space but also allows for easy interaction with family and guests.One of the standout features of this property is the garden, which offers a private outdoor retreat. This space is perfect for children to play, for hosting summer barbecues, or simply enjoying the tranquillity of nature.In summary, this four-bedroom detached house on Longdon Road is a wonderful opportunity for those looking to settle in a desirable area of Knowle.Approach - The property is approached over a tarmacadam driveway with access to the garage and the front entranceOn The Ground Floor - Entrance Porch - The porch has a wall light point and part glazed door opening onto the Hallway.Hallway - The hallway has wall light points, wall mounted radiator, vinyl flooring and door off to under stairs storage cupboard.Cloakroom - Having a white two piece suite incorporating a close coupled WC and guest wash hand basin, above a storage cupboard. Also, there is an opaque UPVC double glazed window to the side aspect, ceiling light point, central heating radiator, vinyl flooring and part complimentary tiling to walls.Main Living Room (Front) - 5.67m x 5.01m (18'7" x 16'5") - The lounge situated at the front of the property has two dual aspect UPVC double glazed windows overlooking the front and side aspects, coving to ceiling, a stone built feature fireplace with marbled style shelves and mantle, there is an inset gas fire, a side plinth for the TV and wood effect laminated flooring. Also, there are two central heating radiators and double doors which open onto open plan Dining area, living area and fitted kitchen.Dining Area/Living Area (Rear) - 6.86m x 4.40m (22'6" x 14'5") - The dining, living and kitchen accommodation offers generous family and entertaining space. The dining area and living area has two radiators, two ceiling and four wall light point, UPVC double glazed French doors opening onto the rear garden. The dining area also opens up onto the kitchen.Kitchen (Rear) - 3.86m x 3.25m (12'7" x 10'7") - There is a range of oak style base and wall cabinets including drawers with work surfaces over, ceiling light point and under cabinet lights, a UPVC double glazed window overlooking the rear garden, door to a useful pantry. Also an integrated dishwasher, range style cooker and extractor fan, slate flooring and doors off to Hallway and Utility.Utility (Rear/Side) - 5.44m x 1.61m (17'10" x 5'3") - Having ceiling light point, space and plumbing for automatic washing machine, wall and base cupboards, inset sink and drainer, wall mounted Baxi combination gas-fired boiler, Velux style window and door to side access and rear garden.On The First Floor - First Floor Landing - The landing has a loft access having a loft ladder, being boarded, carpeted and has lighting, there are also two velux style windows giving natural light . here is also a shower, wc and wash hand basin . The landing has ceiling light point, UPVC double glazed opaque window over the side elevation, airing cupboard and doors off too:Bedroom 1 (Rear) - 3.48m x 3.24m (11'5" x 10'7") - having ceiling light point, wall mounted radiator, UPVC double-glazed window to rear aspect and door off to:En Suite Shower Room - Having a three piece bathroom suite incorporating a shower cubicle with wall mounted electric shower, close coupled WC and wall mounted wash hand basin. Also, UPVC double-glazed opaque window to the side aspect.Bedroom 2 (Front) - 4.40m x 3.44m (14'5" x 11'3") - Having a range of fitted wardrobes with hanging space and a further built-in wardrobe with hanging space. Also, ceiling light point, gas central heating radiator, UPVC double-glazed window to front aspect.Bedroom 3 (Side) - 3.48m x 3.04m (11'5" x 9'11") - Having built-in wardrobe with hanging space, ceiling light point, UPVC double-glazed opaque window to side aspect and wall mounted radiator.Bedroom 4 (Rear) - 3.12m x 3.04m (10'2" x 9'11" ) - Having ceiling light point, wall mounted radiator, UPVC double-glazed window to rear aspect.Family Bathroom (Front) - 3.09m x 2.29m (10'1" x 7'6" ) - Having a four piece bathroom suite including panelled bath, shower cubicle with electric shower, close coupled WC and pedestal wash hand basin. Also, wall mounted heated towel rail, UPVC double-glazed opaque to front aspect. Complimentary tiling.Outside - Rear Garden - Being mainly laid to lawn with mature trees and shrubs, having paved patio. There is a crazy paved pathway meandering to the rear of the garden where a summerhouse and timber workshop are situated (the workshop has electric). The garden is lighted by two outdoor lights either side of the French doors to the living area. There are also ample outdoor power points.Garage - General Information - Tenure - The Agent understands that the property is Freehold. However, we have not checked the legal title to the property. We advise all interested parties to obtain verification on the tenure via their solicitor or surveyor prior to committing to purchase the property.Council Tax Band - The Agent understands from the vendor that the property is located within the Solihull Metropolitan Borough of Solihull and is Tax Band F.Services - Hunters understands from the vendor that mains drainage, gas, electricity, and water are connected to the property, however, we have not obtained verification of this information. Any interested parties should obtain verification on this information via their solicitor or surveyor prior to committing to the purchase of the property.Referral Fees - Hunters would like to make our clients aware that in addition to the fee we receive from our vendor, they may also receive a commission payment (referral fee) from other service providers for recommending their services to sellers or buyers.Fixtures & Fittings - Only those items mentioned in these sales particulars will be included in the sale of the property.General - These particulars are intended to give a fair and reliable description of the property, however, no responsibility for any inaccuracy or error can be accepted by Hunters, nor do they constitute an offer or contract. Please note that we have not tested any services or appliances referred to in these particulars (including gas/electric central heating) and the purchasers are advised to satisfy themselves as to the working order and condition prior to purchasing the property. If a property is unoccupied at any time, there may be reconnection charges for any switched off or disconnected or drained appliances. All measurements in our particulars are approximate.BrochuresLongdon Road, Knowle, Solihull
Location
Address
Longdon Road, Knowle, Solihull
City
Knowle
Legal Notice
Our comprehensive database is populated by our meticulous research and analysis of public data. MirrorRealEstate strives for accuracy and we make every effort to verify the information. However, MirrorRealEstate is not liable for the use or misuse of the site's information. The information displayed on MirrorRealEstate.com is for reference only.
Related Homes
