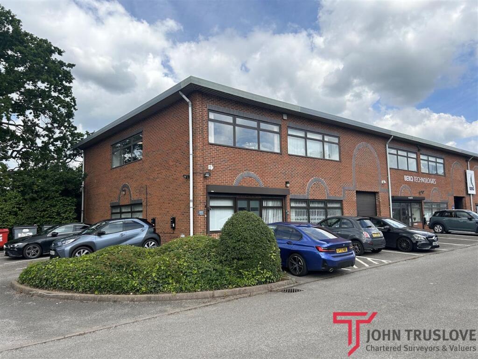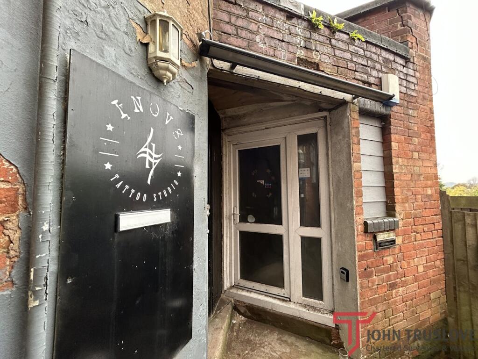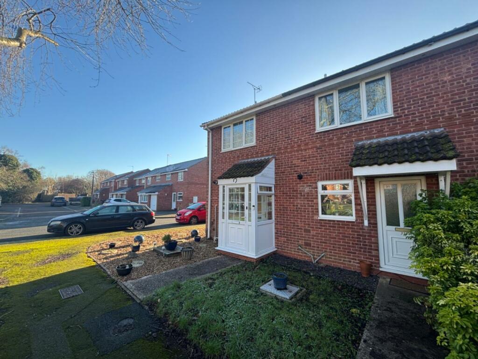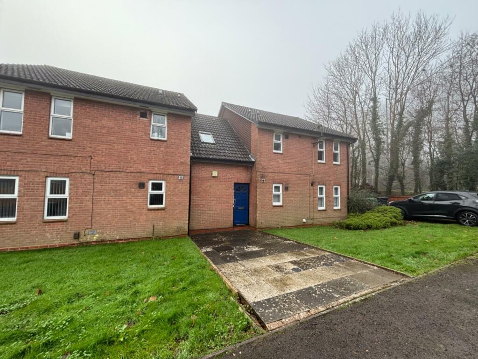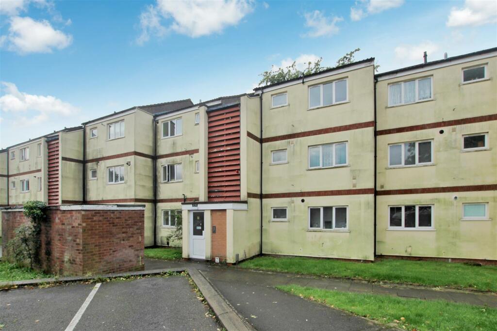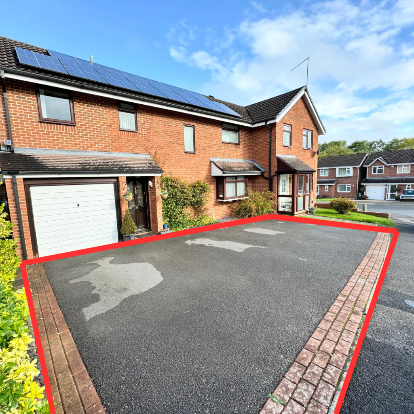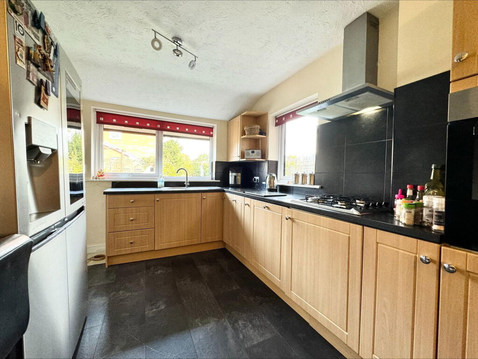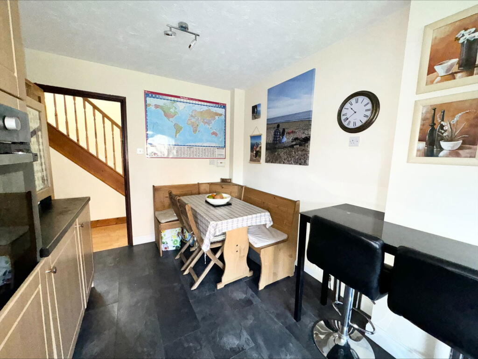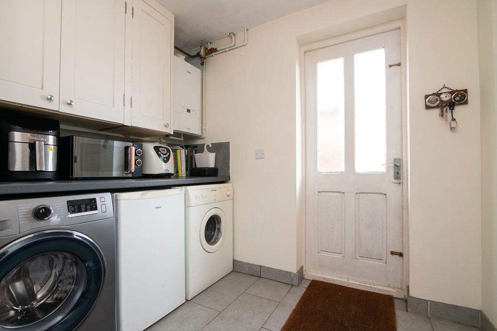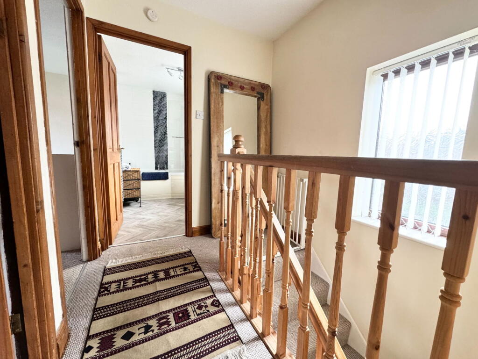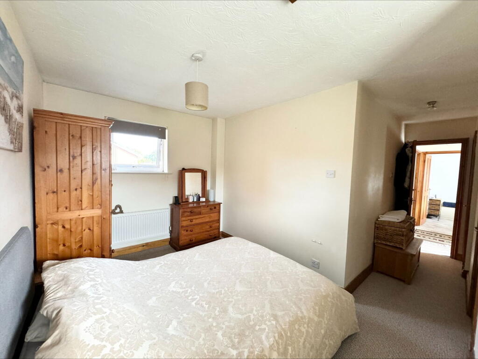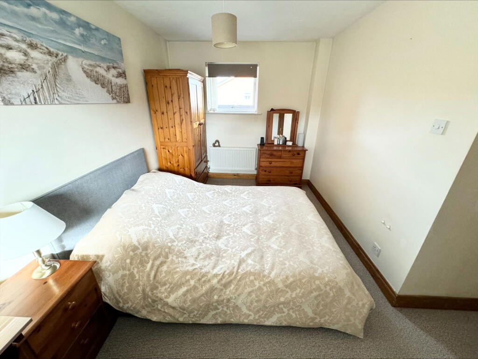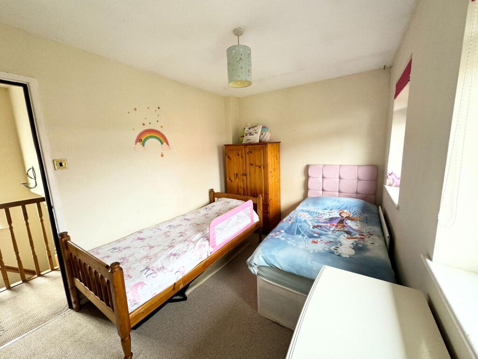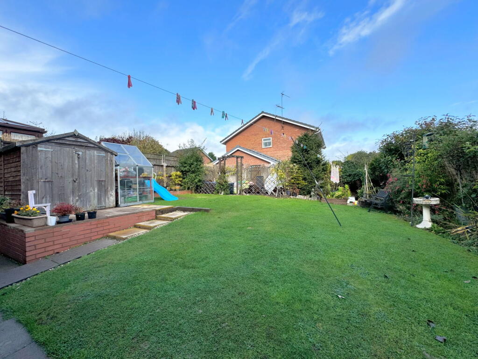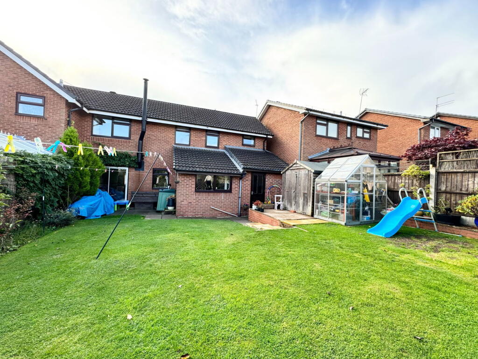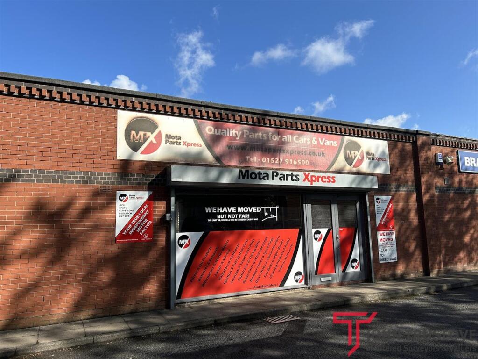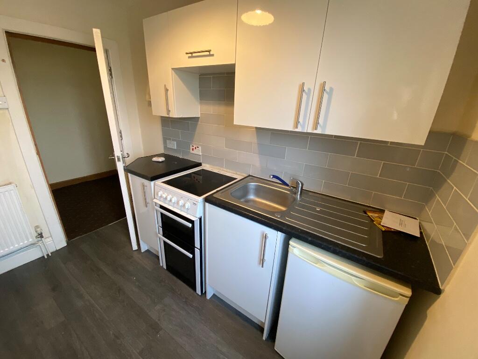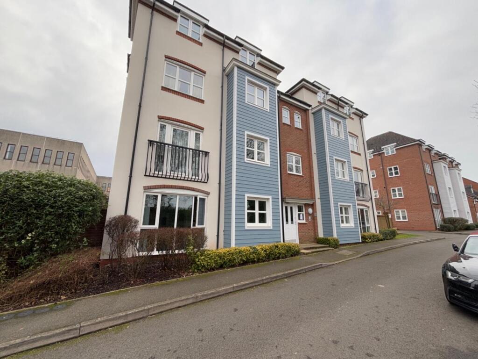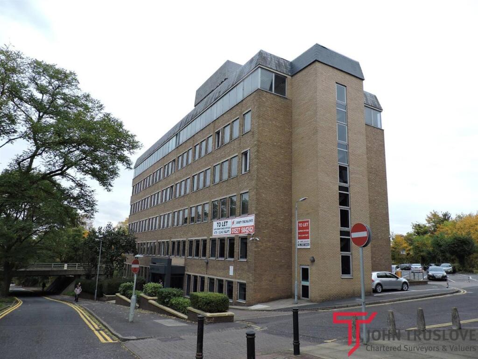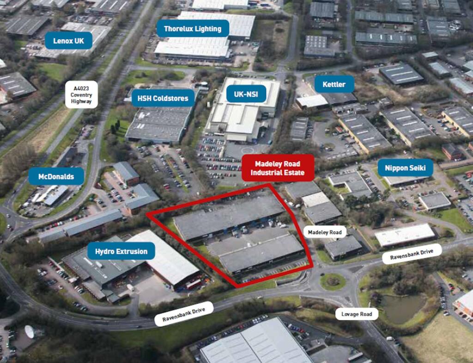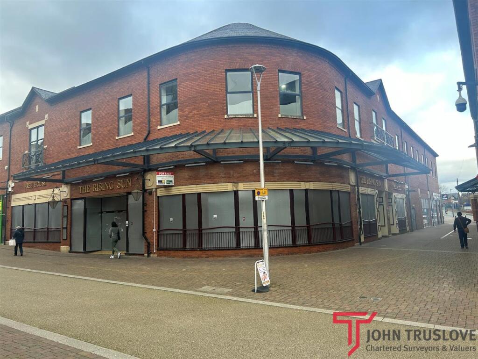Longfellow Close, Redditch, B97 5HN
For Sale : GBP 315000
Details
Bed Rooms
3
Bath Rooms
2
Property Type
Semi-Detached
Description
Property Details: • Type: Semi-Detached • Tenure: N/A • Floor Area: N/A
Key Features: • SOUGHT AFTER LOCATION • SPACIOUS SEMI-DETCHED HOME • BREAKFAST KITCHEN • UTILITY ROOM • LOUNGE WITH FEATURE MULTI-FUEL BURNER • THREE DOUBLE BEDROOMS • MASTER BEDROOM WITH EN-SUITE SHOWER ROOM • STORAGE GARAGE • AMPLE OFF ROAD PARKING • EPC RATING C
Location: • Nearest Station: N/A • Distance to Station: N/A
Agent Information: • Address: The Cowshed Packwood Lane, Lapworth, B94 6AU
Full Description: HOMES BY VICTORIA are delighted to offer this SPACIOUS & EXTENDED three bedroom semi-detached family to the market, situated in the sought after residential location of Walkwood, Redditch. The property is approached via a generous tarmac driveway offering ample parking for any growing family. Internal accommodation comprises of entrance hallway with stair leading to first floor landing, understair storage cupboard and doors leading to breakfast kitchen and lounge. The breakfast kitchen is fitted with a range of wall and base units, roll top work surfaces, integrated oven, gas hob, overhead extractor and dishwasher with two double glazed windows flooding the space with natural light. There is also access to a separate utility room with space for appliances, a range of wall and base units, access to ground floor WC and door to the rear garden. The lounge is of a generous size and offers a cosy atmosphere with a feature multi-fuel burner, dual aspect double glazed windows and double glazed patio door opening into the garden. The upper floor offers Master bedroom with en-suite shower room and double glazed window to front and rear, the ensuite is fitted with shower, pedestal wash hand basin and low level WC with double glazed widow. Bedroom two and three are good sized doubles with bed room two benefiting from fitted wardrobes. The family bathroom comprises a P-shaped bath with electric overhead shower, pedestal wash basin and low level WC, with heated towel rail and double glazed window. The rear garden is nice and private with an initial paved patio ideal for summer dining, storage timber shed, a well maintained lawn, raised vegetable planters and decking area with mature hedged borders and fenced boundaries. The property occupies a substantial plot and benefits from double glazing, gas central heating, storage garage and owned solar panels. Location - Close to Redditch Town Centre, offering an assortment of amenities including shopping, well regarded schooling, bars and restaurants, along with the local bus and railway stations. Additionally, the M5 and M42 motorways are easily accessible and just a short distance from the popular Morton Stanley Park. BrochuresBrochure 1
Location
Address
Longfellow Close, Redditch, B97 5HN
City
Redditch
Features And Finishes
SOUGHT AFTER LOCATION, SPACIOUS SEMI-DETCHED HOME, BREAKFAST KITCHEN, UTILITY ROOM, LOUNGE WITH FEATURE MULTI-FUEL BURNER, THREE DOUBLE BEDROOMS, MASTER BEDROOM WITH EN-SUITE SHOWER ROOM, STORAGE GARAGE, AMPLE OFF ROAD PARKING, EPC RATING C
Legal Notice
Our comprehensive database is populated by our meticulous research and analysis of public data. MirrorRealEstate strives for accuracy and we make every effort to verify the information. However, MirrorRealEstate is not liable for the use or misuse of the site's information. The information displayed on MirrorRealEstate.com is for reference only.
Real Estate Broker
Homes by Victoria, Solihull
Brokerage
Homes by Victoria, Solihull
Profile Brokerage WebsiteTop Tags
Likes
0
Views
39
Related Homes
