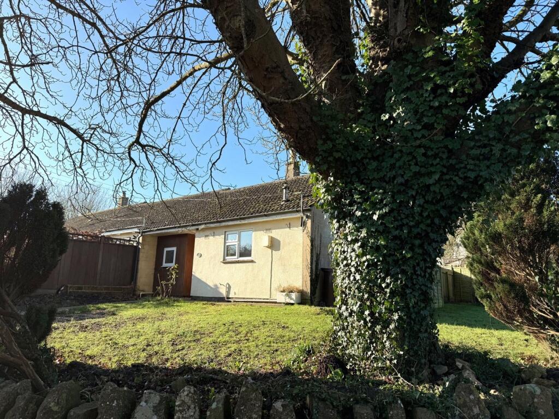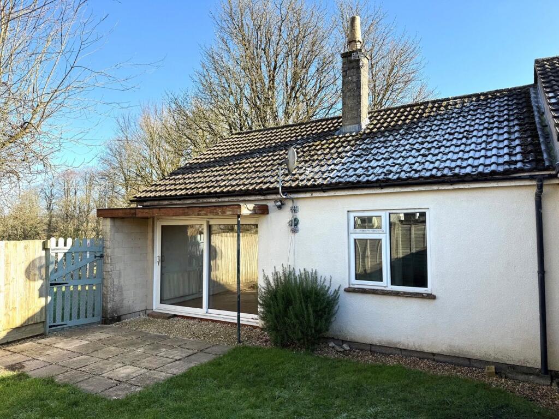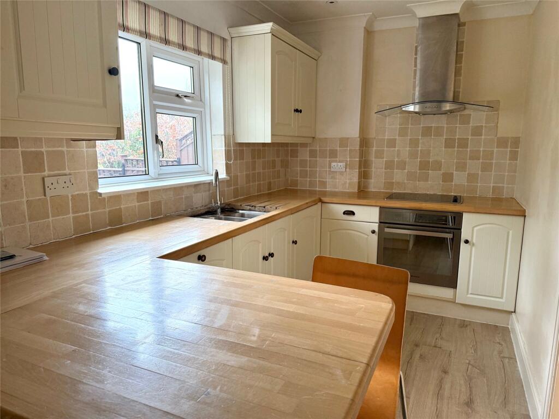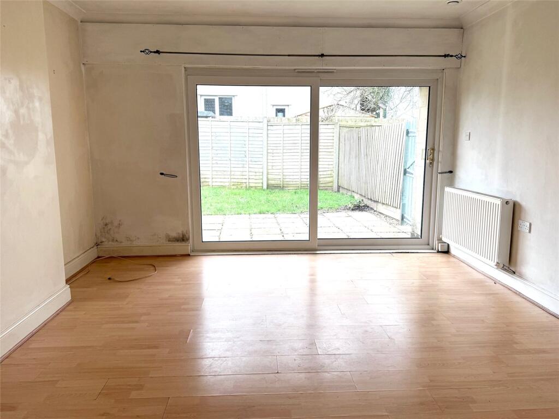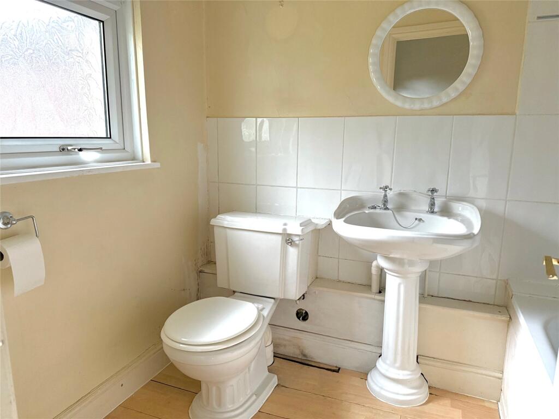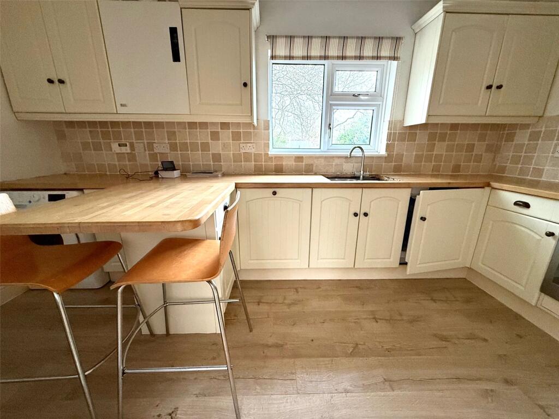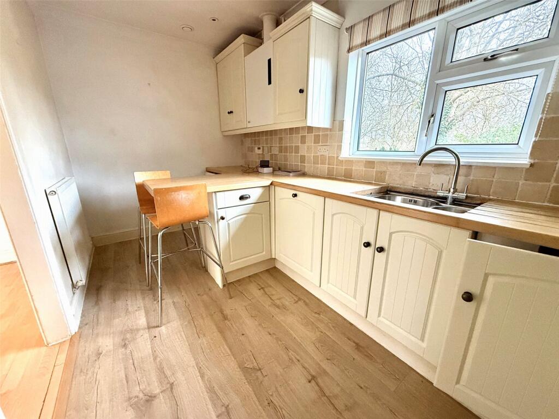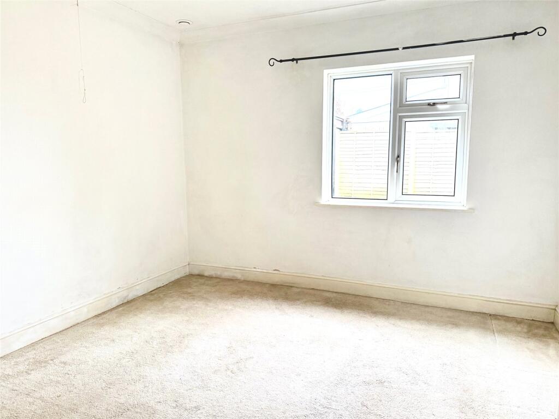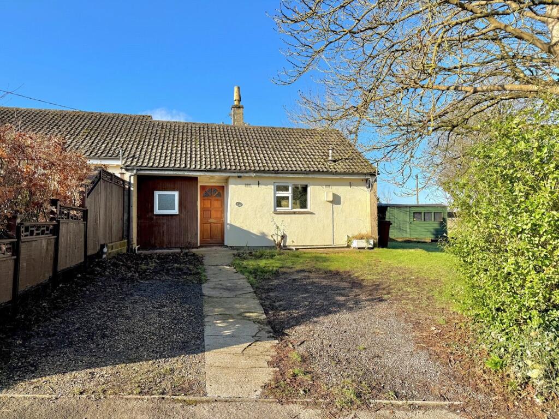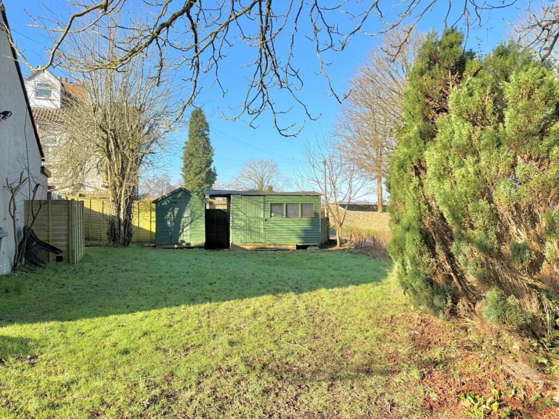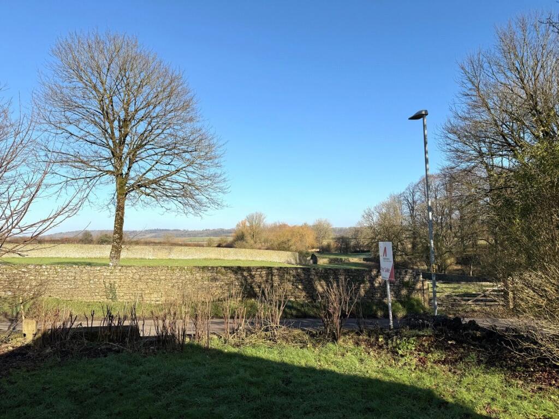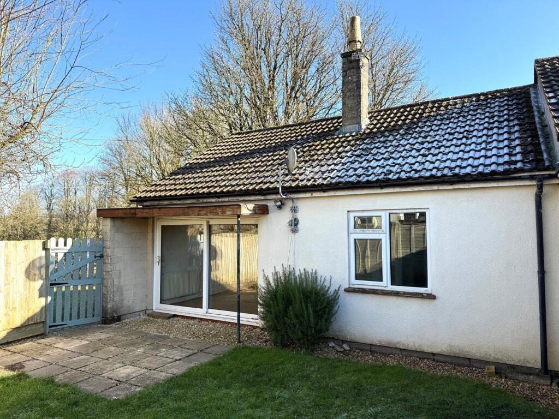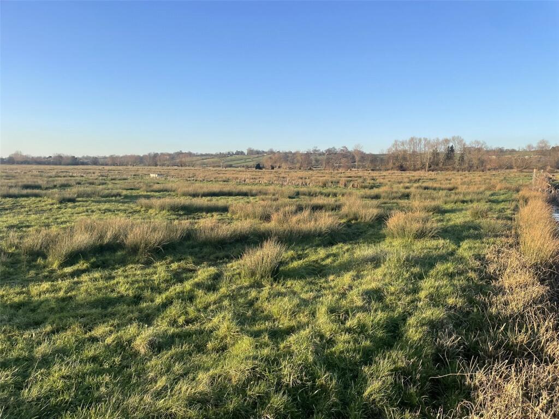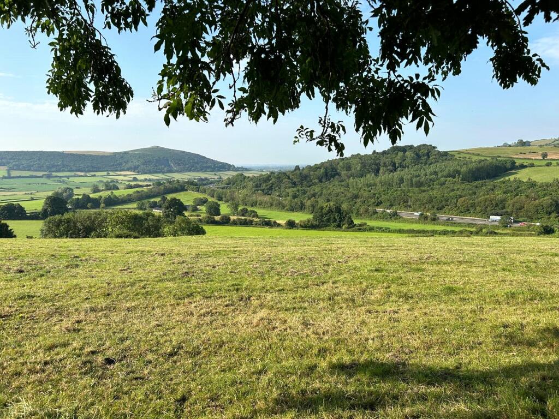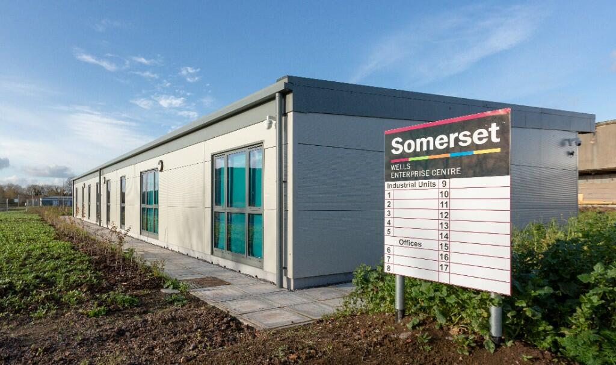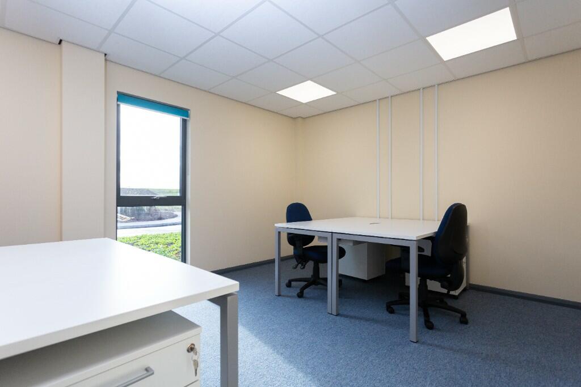Longfield, Mells, Frome, Somerset, BA11
For Sale : GBP 220000
Details
Bed Rooms
1
Bath Rooms
1
Property Type
Bungalow
Description
Property Details: • Type: Bungalow • Tenure: N/A • Floor Area: N/A
Key Features: • ENTRANCE HALL, BATHROOM, DOUBLE BEDROOM, • LIVING ROOM PATIO DOORS ONTO THE REAR GARDEN, • KITCHEN/BREAKFAST ROOM WITH INTEGRATED, • OVEN AND HOB, DISHWASHER AND REFRIGERATOR, • OFF ROAD PARKING FOR TWO VECHICLES, • GARDENS TO THE FRONT, REAR AND SIDE.
Location: • Nearest Station: N/A • Distance to Station: N/A
Agent Information: • Address: 13 Market Place, Frome, BA11 1AB
Full Description: *A one bedroom end of terrace bungalow within an idyllic village setting*Upvc sealed double glazed windows and oil fired central heating to radiators *Off road parking to the front and gardens extending to the rear and side of the property with potential (subject to the usual planning consent) to extend.*No onward chain Situation: The property lies within the attractive village only 3 miles from the market town of Frome. Mells has a primary school, village shop with cafe, Gastro pub, the walled garden and beautiful open parkland with exceptional walks and countryside. Frome has a comprehensive range of independant shops, boutiques, cafes and bistros together with national chains include Marks & Spencer. The Georgian city of Bath lies approximately 16 miles.Description: This double bedroom end of terrace bungalow provides an excellent opportunity for a relatively inexpensive home within this beautiful village setting. The property has gardens to the front with off road parking for two cars, rear and side providing scope (subject to the usual planning consent) to be extended if required. The bungalow has upvc sealed double glazed windows and oil fired central heating to radiators and is sold with the benefit of no onward chain. Accommodation: All dimensions being approximate. Entrance Hall: With a panelled front door, radiator, cupboard and doors to:Bathroom: With a white suite comprising a panelled bath with adjacent ceramic wall tiling and a wall mounted electric shower, pedestal wash basin, low level WC, radiator and an obscure double glazed window to the front.Double Bedroom: 11'1"x10'4" With a built-in wardrobe, radiator and a double glazed window to the rear.Lounge: 14'1"x13'11" With a radiator and large double glazed sliding patio doors onto the rear garden. Access through to:Kitchen/Breakfast Room; 15'x6'10'" With a range of cream finish fitted units with solid wood work surfaces comprising a stainless steel one and a half bowl single drainer sink with adjacent work surfaces, drawers and cupboards beneath and with a peninsular breakfast bar, integrated electric oven and a ceramic four ring hob with extractor hood above, integrated fridge, dishwasher and space for a washing machine. Eye level cupboard units, wall mounted Boulter oil fired boiler supplying domestic hot water and central heating to radiators, a radiator and double glazed window to the front.Outside: To the front of the property is an area of garden with established trees, hardstanding for several cars and a pathway leading to the front door. The garden extends to the side with two wooden garden sheds and in turn to the enclosed rear garden which measures approximately 26'3"x22' and is laid to lawn and patio. The rear garden enjoys a westerly aspect.
Location
Address
Longfield, Mells, Frome, Somerset, BA11
City
Somerset
Features And Finishes
ENTRANCE HALL, BATHROOM, DOUBLE BEDROOM,, LIVING ROOM PATIO DOORS ONTO THE REAR GARDEN,, KITCHEN/BREAKFAST ROOM WITH INTEGRATED,, OVEN AND HOB, DISHWASHER AND REFRIGERATOR,, OFF ROAD PARKING FOR TWO VECHICLES,, GARDENS TO THE FRONT, REAR AND SIDE.
Legal Notice
Our comprehensive database is populated by our meticulous research and analysis of public data. MirrorRealEstate strives for accuracy and we make every effort to verify the information. However, MirrorRealEstate is not liable for the use or misuse of the site's information. The information displayed on MirrorRealEstate.com is for reference only.
Related Homes
81 SOMERSET CRESCENT, Richmond Hill (Observatory), Ontario
For Sale: CAD2,288,000


Gupworthy Farm - Whole, Wheddon Cross, Minehead, Somerset, TA24
For Sale: EUR4,329,000

6000 Somervale Court SW 303, Calgary, Alberta, T2J 4J4 Calgary AB CA
For Sale: CAD284,900

21 Somerset Crescent SW, Calgary, Alberta, T2Y 3V7 Calgary AB CA
For Sale: CAD579,900

