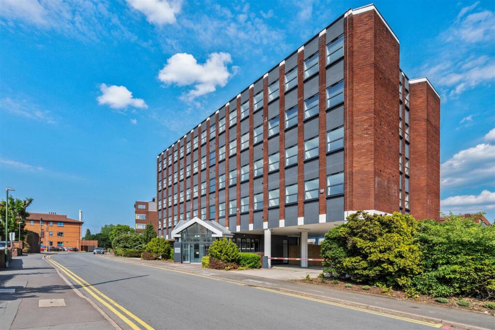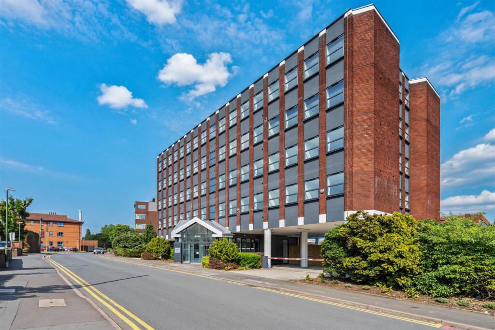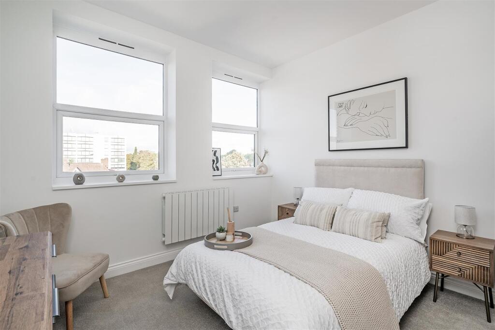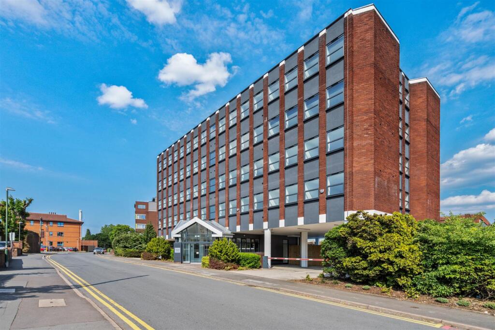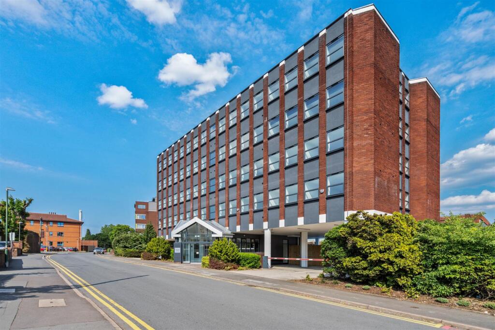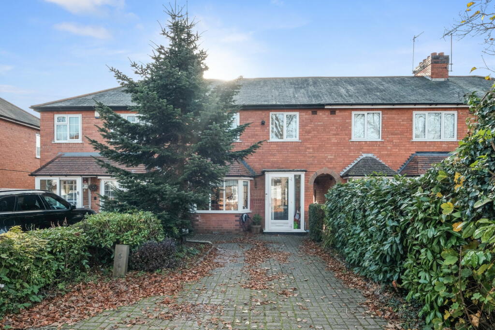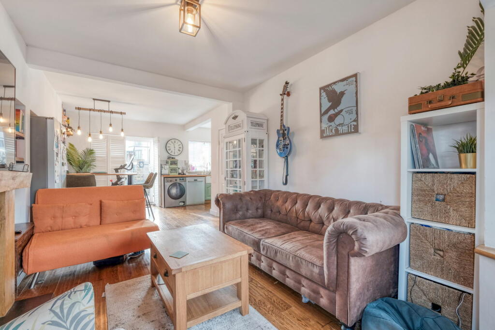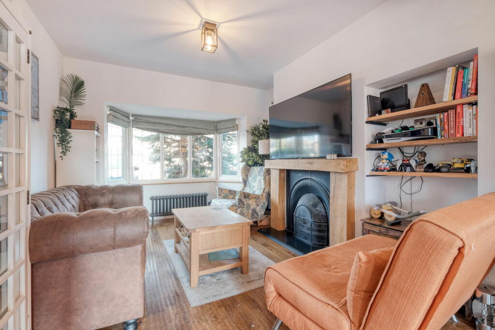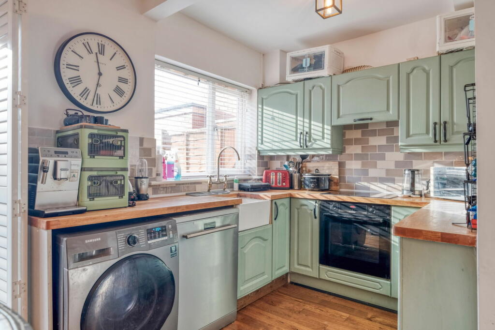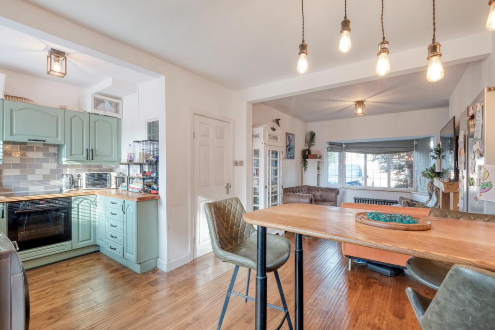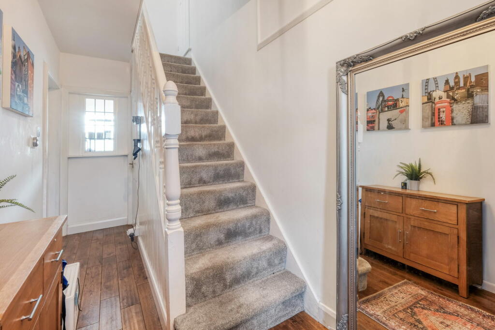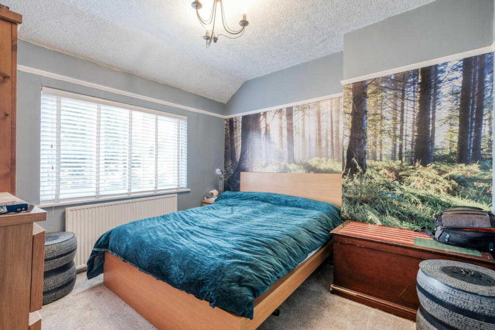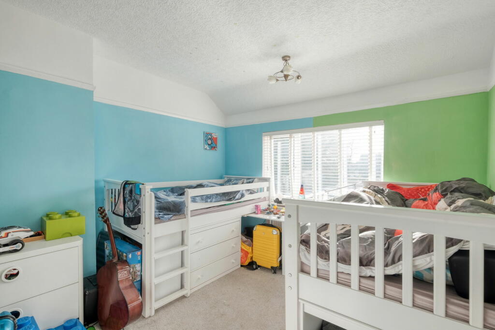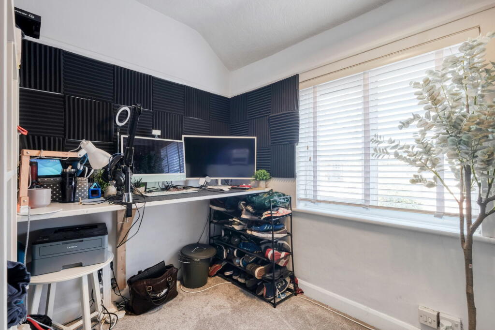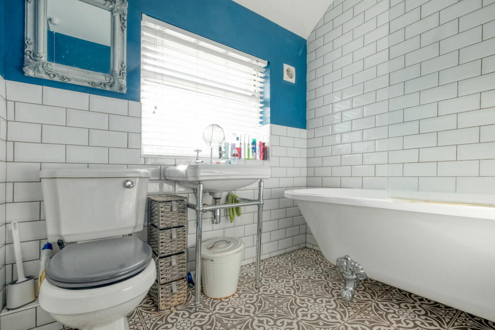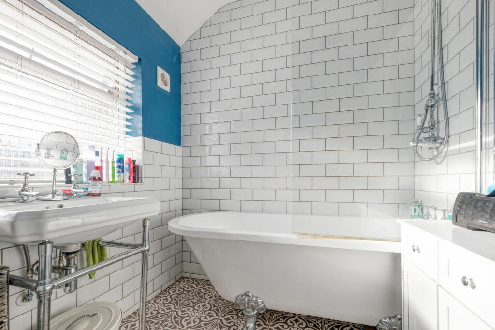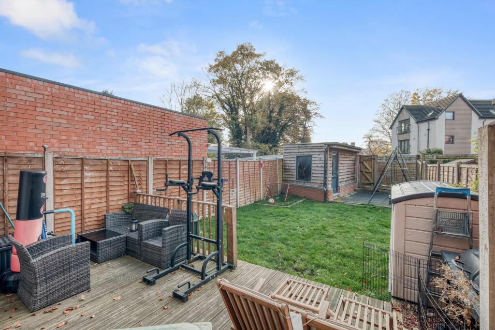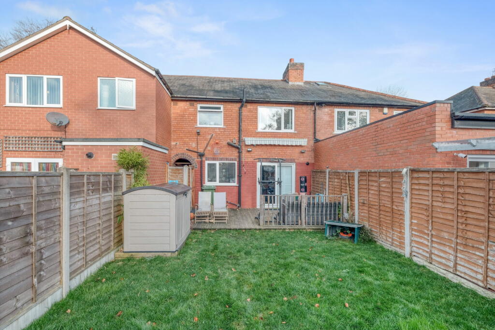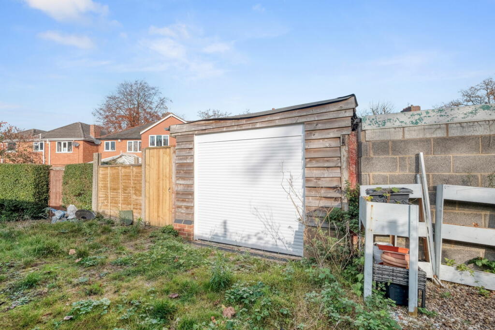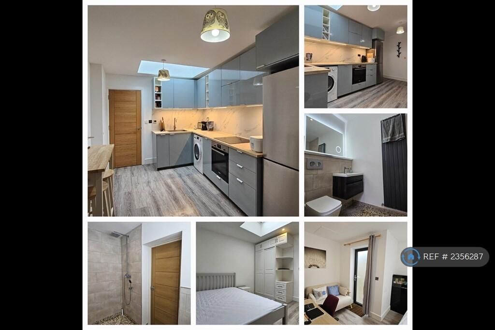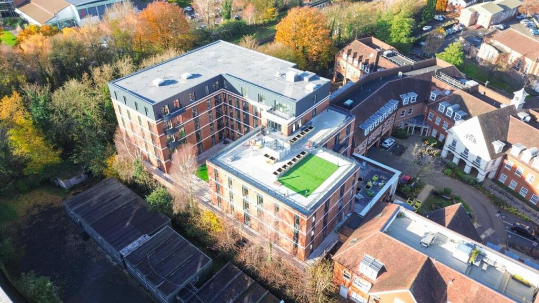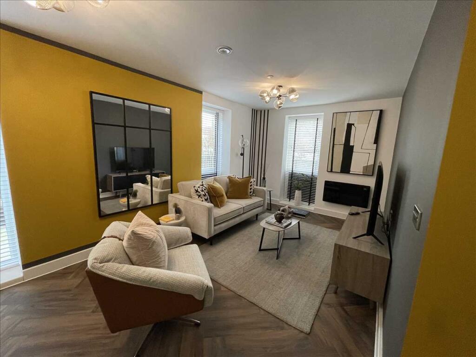Longmore Road, Shirley, Solihull, B90 3DY
For Sale : GBP 300000
Details
Bed Rooms
3
Bath Rooms
1
Property Type
Terraced
Description
Property Details: • Type: Terraced • Tenure: N/A • Floor Area: N/A
Key Features: • Three Bedrooms • Family Bathroom • 1223 SQFT • Downstairs W.C • Lounge / Kitchen / Diner • South Facing Rear Garden • Garage • Situated In A Sought After Location • Close To Transport Links • Off Road Parking
Location: • Nearest Station: N/A • Distance to Station: N/A
Agent Information: • Address: 450 Stratford Road, Shirley, Solihull, B90 4AQ
Full Description: This charming three-bedroom terraced home on Longmore Road, Shirley, offers off road parking, a detached garage and three bedrooms and additional loft room with potential to convert STP.This charming three-bedroom terraced home offers a welcoming porchway that leads into a spacious hallway, providing access to a convenient downstairs WC and an open-plan living area. The lounge features a beautiful bay window and a striking feature fireplace, adding character and warmth to the space. The lounge flows seamlessly into the dining area and kitchen, with the kitchen exuding a cosy, cottage-style feel, complete with wooden countertops and space for essential utilities and appliances. Upstairs, the property offers two good-sized double bedrooms and a comfortable third bedroom, ideal for a variety of uses. The modern family bathroom is both stylish and functional, featuring a freestanding bath with a shower overhead. The property also benefits from an additional loft room, offering fantastic potential for conversion into a fourth bedroom, subject to planning permission. This added space provides flexibility and opportunity for future expansion, making the property even more versatile for growing families. Outside, the garden features a decked seating area, perfect for outdoor dining and relaxation, alongside a secure lawn area. In addition to off-road parking, the property benefits from a detached garage at the rear, offering valuable extra storage space or potential for other uses.The main shopping area in Shirley is less than a mile from the property and along the A34 Stratford Road one will be spoilt for choice with an array of facilities ranging from small speciality and convenience stores to a choice of major supermarkets and Superstores on the Retail Park, including the new Parkgate and Asda. Comprehensive bus services operate along the Stratford Road into the city of Birmingham and the nearby town centre of Solihull. In addition to being in the catchment areas for excellent local primary and secondary schools. There is also easy access to the motorway links via the M42, M40, M6 and M5. Birmingham Airport & Birmingham International Station is approximately 5 miles away.WC - 1.61m x 0.73m (5'3" x 2'4")Lounge Kitchen Diner - 7.21m x 5.05m (23'7" x 16'6") maxStairs To First Floor LandingMaster Bedroom - 3.33m x 3.34m (10'11" x 10'11")Bedroom 2 - 3.34m x 3.21m (10'11" x 10'6")Bedroom 3 - 2.3m x 2.19m (7'6" x 7'2")Bathroom - 2.27m x 1.9m (7'5" x 6'2")Stairs To LoftLoft Room - 5.81m x 5.4m (19'0" x 17'8")
Location
Address
Longmore Road, Shirley, Solihull, B90 3DY
City
Solihull
Features And Finishes
Three Bedrooms, Family Bathroom, 1223 SQFT, Downstairs W.C, Lounge / Kitchen / Diner, South Facing Rear Garden, Garage, Situated In A Sought After Location, Close To Transport Links, Off Road Parking
Legal Notice
Our comprehensive database is populated by our meticulous research and analysis of public data. MirrorRealEstate strives for accuracy and we make every effort to verify the information. However, MirrorRealEstate is not liable for the use or misuse of the site's information. The information displayed on MirrorRealEstate.com is for reference only.
Real Estate Broker
Arden Estates, Solihull
Brokerage
Arden Estates, Solihull
Profile Brokerage WebsiteTop Tags
spacious hallway providing access cosy freestanding bathLikes
0
Views
24
Related Homes
