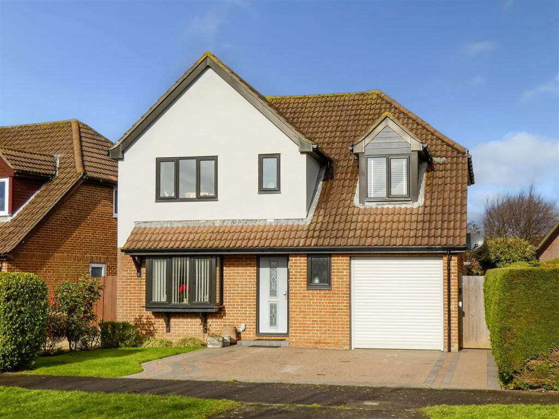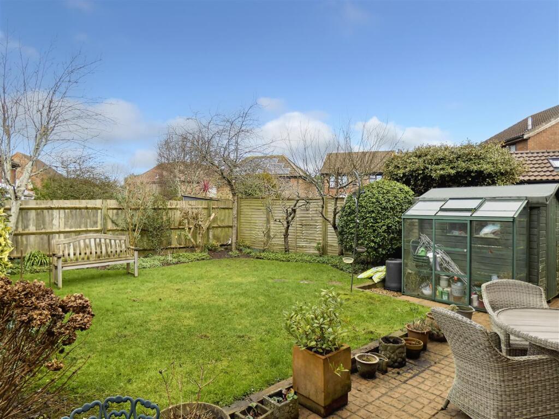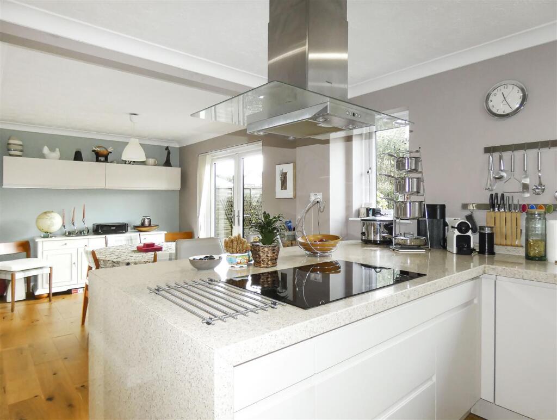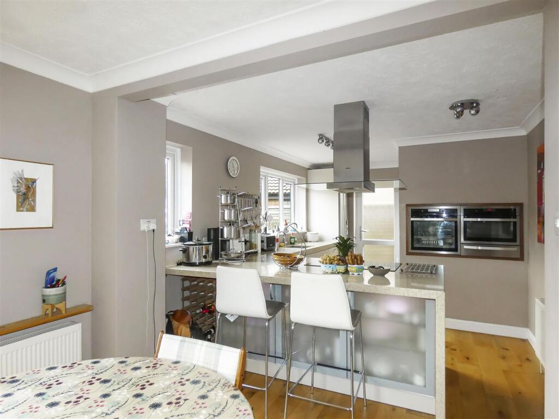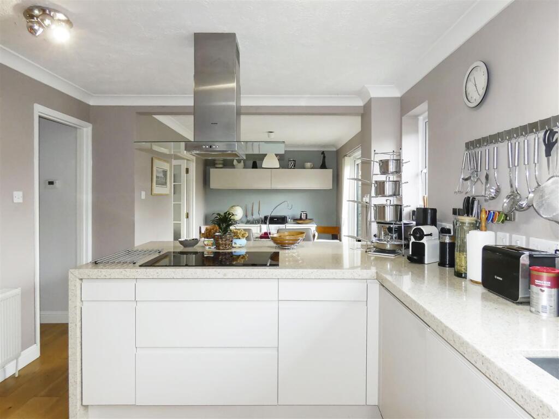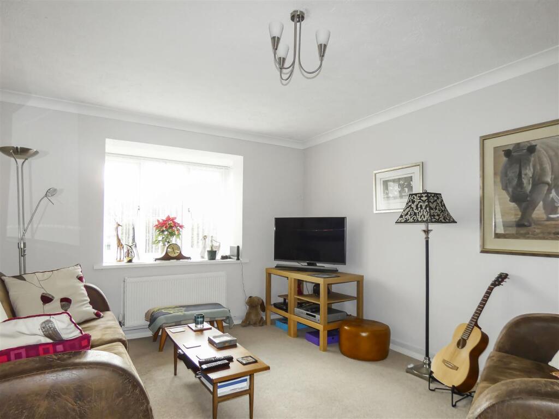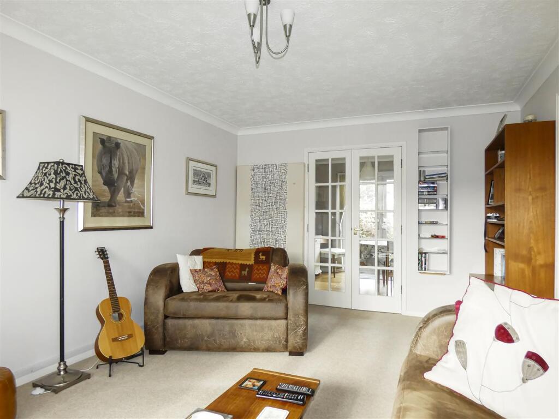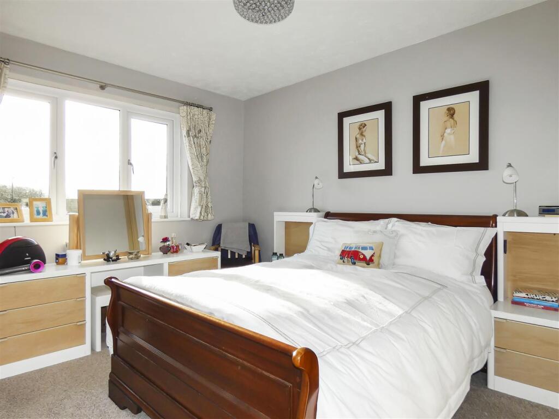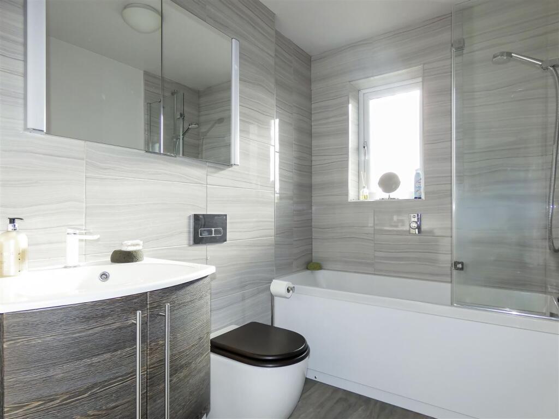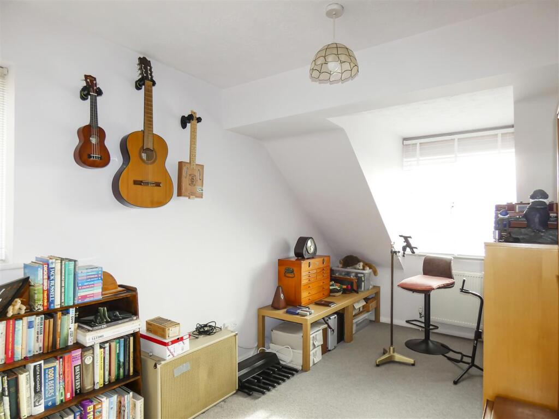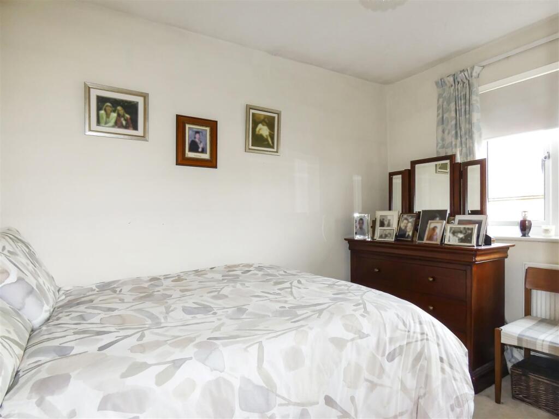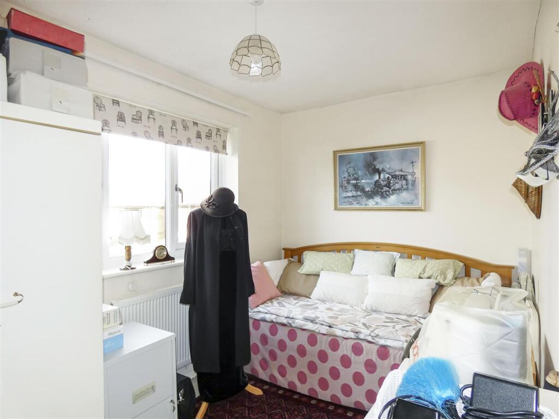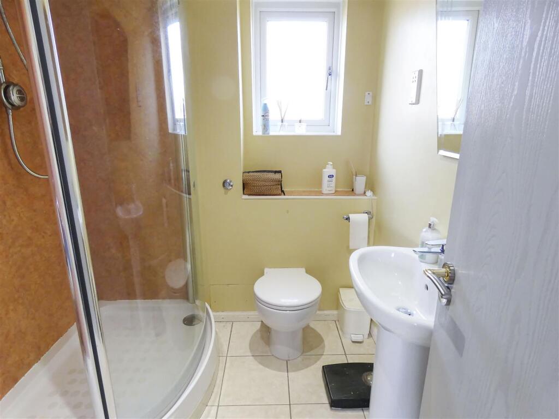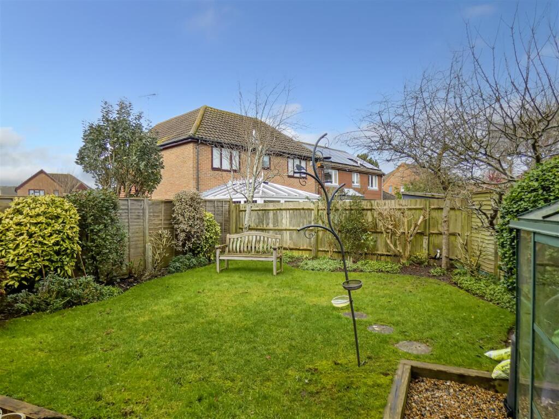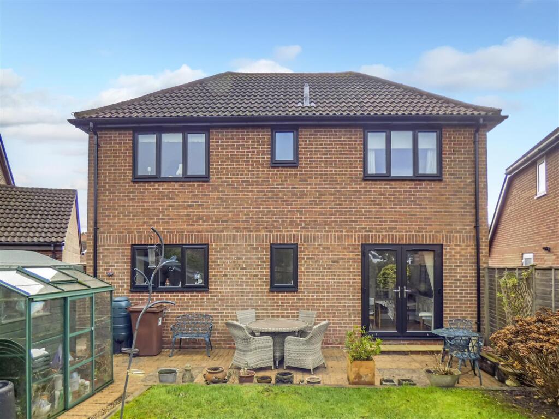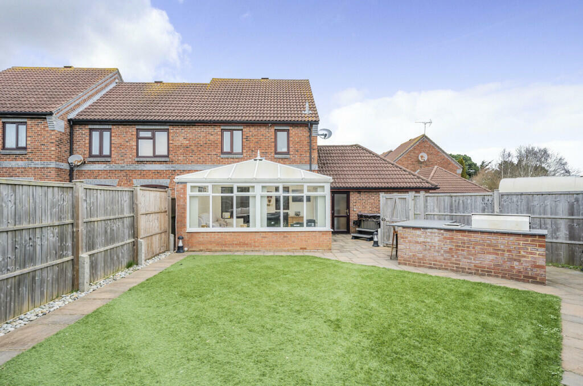Longships, Beaumont Park
For Sale : GBP 485000
Details
Bed Rooms
4
Bath Rooms
2
Property Type
Detached
Description
Property Details: • Type: Detached • Tenure: N/A • Floor Area: N/A
Key Features: • Modern Style Detached House • Four Bedrooms (One En Suite) • South Facing Lounge • Feature Kitchen/Dining Room • Separate Shower Room & Ground Floor Cloakroom • Gas Central Heating & Replacement Double Glazing • Solar Panels • Well-enclosed Rear garden • Integral Garage & Double Driveway • EER: B
Location: • Nearest Station: N/A • Distance to Station: N/A
Agent Information: • Address: 94 The Street, Rustington, BN16 3NJ
Full Description: This beautifully presented detached home is now offered for sale with the notable benefits of a contemporary kitchen/dining room and an integral garage with electric roller door. The bright and spacious accommodation on offer comprises; four bedrooms, the larger of which boasts an en suite bathroom; a southerly facing lounge; the aforementioned kitchen/dining room, which incorporates a breakfast bar, utility area and range of integrated appliances; separate first-floor shower room; and a ground floor cloakroom. The rear garden is a further feature, being well-enclosed and mainly laid to lawn, with well-stocked surrounding borders. Additional attributes include a combination of gas and solar panel heating; replacement double glazing; and a double width blocked paved driveway.Longships is a particularly popular road within the Beaumont Park area of Littlehampton; conveniently situated equidistant to both Rustington village and Littlehampton town centres, as well as the seafront (all within approx. 1.5 miles). Notably, a local bus service operates along nearby Fastnet Way, plus there is a useful convenience store with neighbouring pharmacy located on the estate (approx. 0.5 miles). Two local primary - Summerley and Rustington CP - are also close to hand. Littlehampton mainline station provides a regular service to London Victoria and can be found within approximately 1.75 miles; whilst the A259, which provides a link to the larger neighbouring towns of Worthing and Bognor Regis, is accessible within 0.75 mile.Lounge - 4.87 x 3.44 (15'11" x 11'3") - Kitchen/Dining Room - 8.38 (max) x 3.17 (max) (27'5" (max) x 10'4" (max) - Ground Floor Cloakroom - 1.98 x 0.93 (6'5" x 3'0") - Bedroom One - 4.31 x 2.75 (14'1" x 9'0") - En Suite Bathroom - 2.47 x 1.67 (8'1" x 5'5") - Bedroom Two - 4.98 x 2.47 (16'4" x 8'1") - Bedroom Three - 3.26 x 2.74 (10'8" x 8'11") - Bedroom Four - 3.57 x 2.22 (11'8" x 7'3") - Shower Room - 2.22 x 1.87 (7'3" x 6'1") - Integral Garage - 5.01 x 2.43 (16'5" x 7'11") - BrochuresLongships, Beaumont ParkEPC
Location
Address
Longships, Beaumont Park
City
Longships
Features And Finishes
Modern Style Detached House, Four Bedrooms (One En Suite), South Facing Lounge, Feature Kitchen/Dining Room, Separate Shower Room & Ground Floor Cloakroom, Gas Central Heating & Replacement Double Glazing, Solar Panels, Well-enclosed Rear garden, Integral Garage & Double Driveway, EER: B
Legal Notice
Our comprehensive database is populated by our meticulous research and analysis of public data. MirrorRealEstate strives for accuracy and we make every effort to verify the information. However, MirrorRealEstate is not liable for the use or misuse of the site's information. The information displayed on MirrorRealEstate.com is for reference only.
Real Estate Broker
Glyn-Jones & Co, Rustington
Brokerage
Glyn-Jones & Co, Rustington
Profile Brokerage WebsiteTop Tags
Four bedrooms one en suite South Facing Lounge Gas Central HeatingLikes
0
Views
15
Related Homes
No related homes found.
