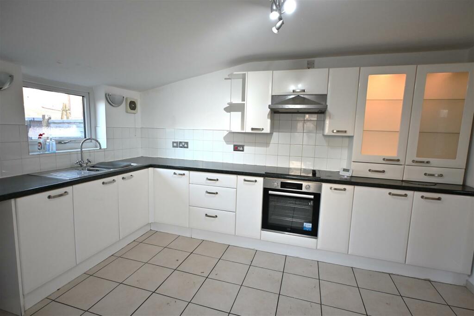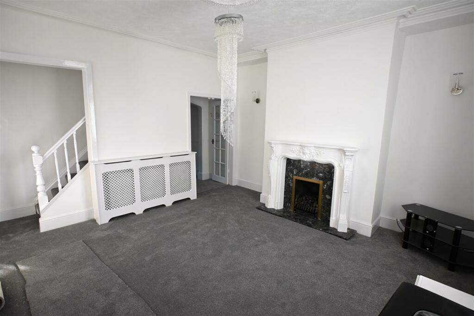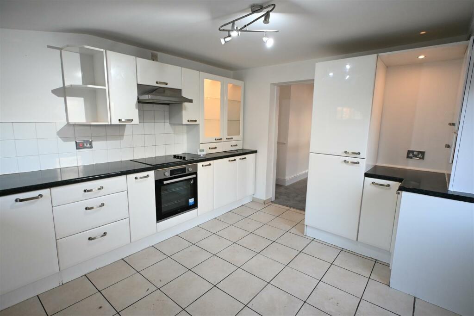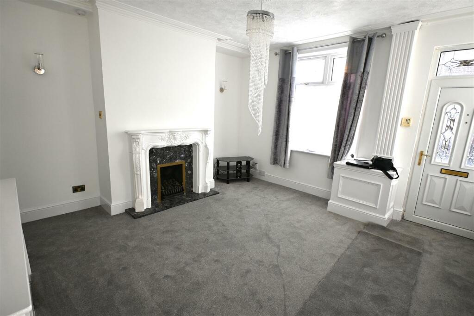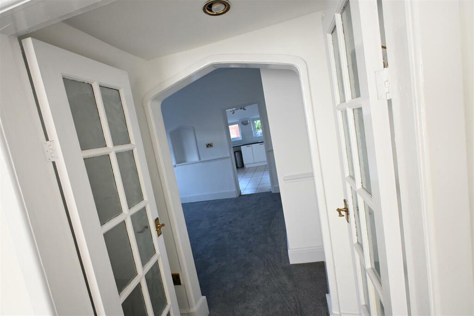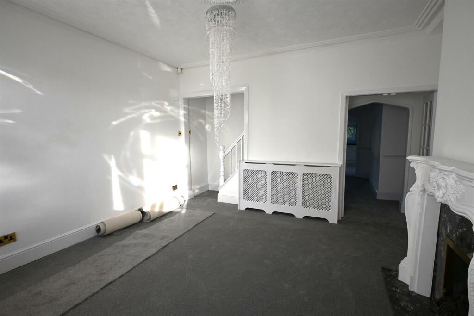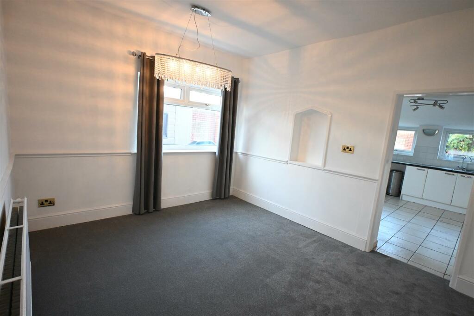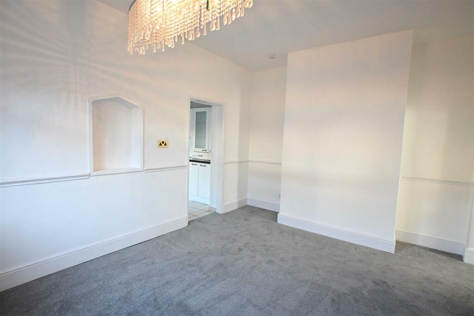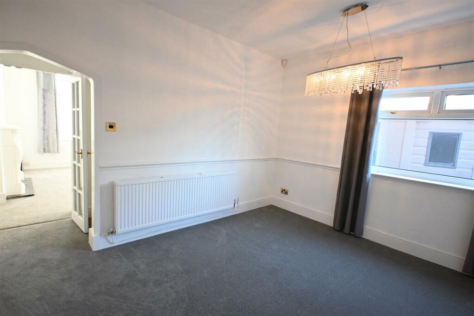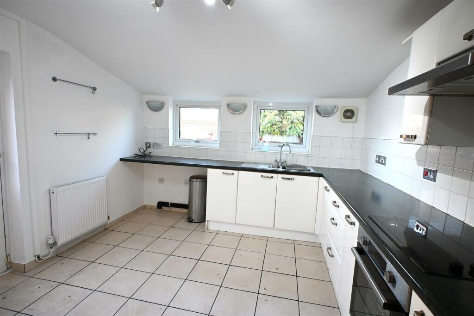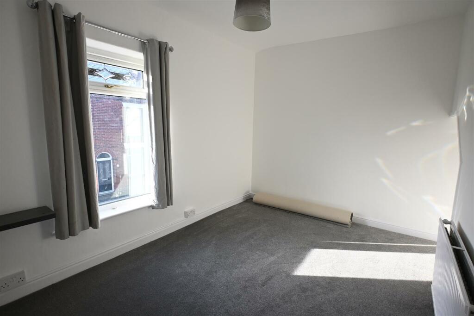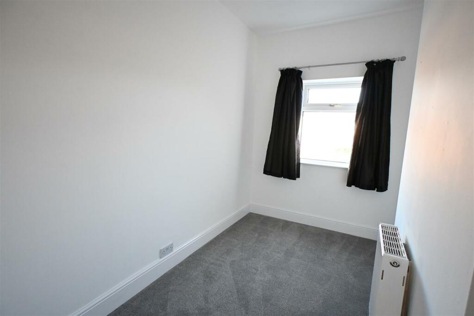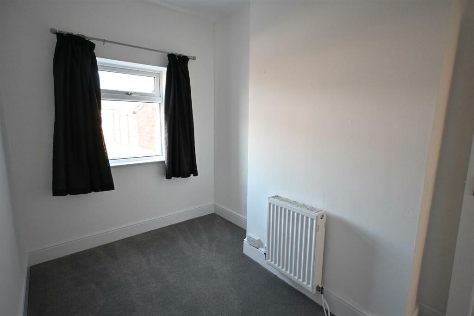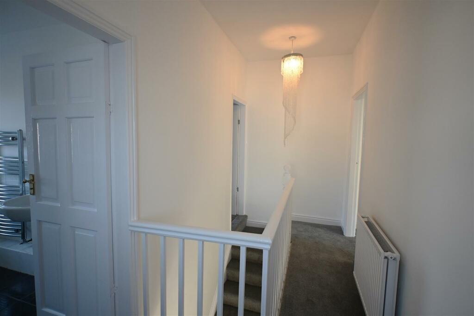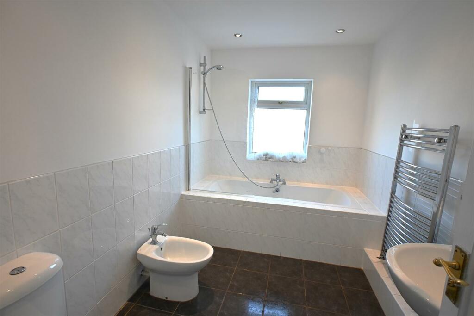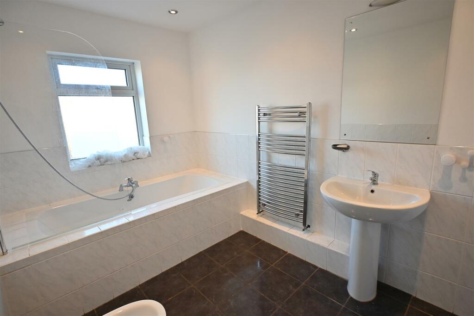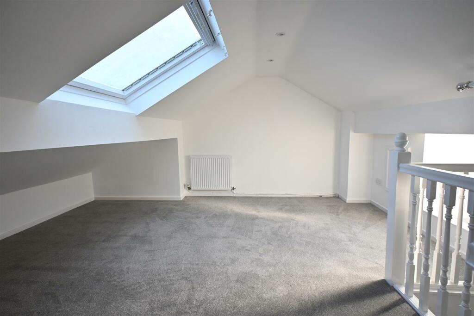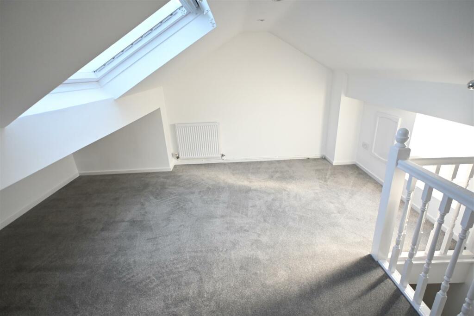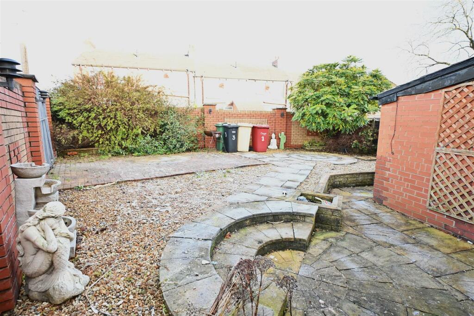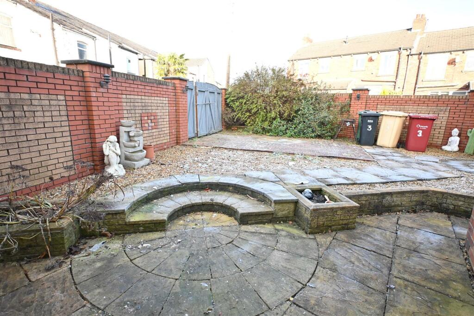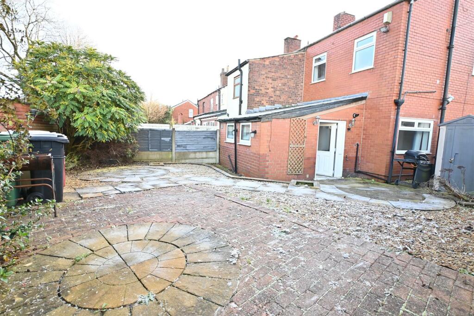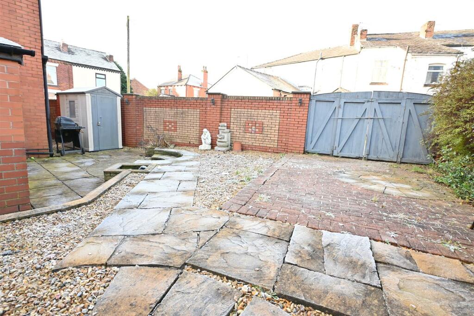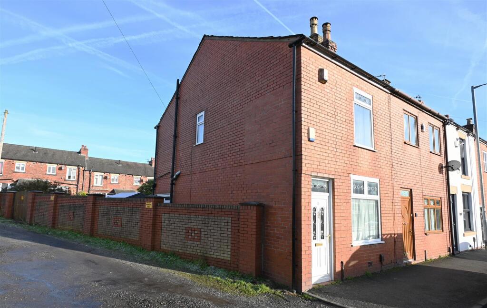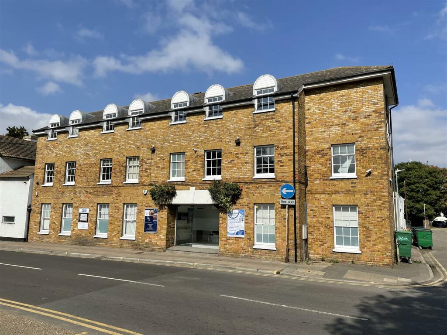Lord Street, Westhoughton
For Sale : GBP 189000
Details
Bed Rooms
3
Bath Rooms
1
Property Type
End of Terrace
Description
Property Details: • Type: End of Terrace • Tenure: N/A • Floor Area: N/A
Key Features: • No Onward Chain • Two Bedrooms and LOFT ROOM (Third Bedroom) • Large Corner Plot • Spacious Lounge • Dining Room • Fitted Breakfast Kitchen • Within Walking Distance to Westhoughton Town Centre • Close to Good Schools • Westhoughton Train Station Close By • Gated Driveway of Off Road Parking
Location: • Nearest Station: N/A • Distance to Station: N/A
Agent Information: • Address: 13 King Street, Westhoughton, BL5 3AX
Full Description: ** OFFERED TO MARKET WITH NO ONWARD CHAIN ** We are delighted to offer For Sale this three bedroom end terraced property situated close to all local amenities offered in Westhoughton town centre, highly regarded schools and good transport links. Westhoughton train station is within walking distance allowing commuting to major towns and cities. This lovely property briefly comprises of, two reception rooms, fitted kitchen and to the first floor two bedrooms, loft room and family bathroom. Externally there is large rear garden and secure off road parking/driveway. Call Now To View!Accommodation Comprises - uPVC panelled entrance door with twin double glazed opaque vision panels.Lounge - 4.34m max into alcove x 4.19m (14'3" max into alco - Presented with Adam style fireplace with marble back and base, coal effect living flame gas fire. Laminate flooring, picture rail, original ornate plaster coving with matching ceiling rose, radiator, uPVC double glazed window to front elevation, timber french doors through to dining room, stairs to first floor.Dining Room - 4.37m max into alcove x 3.38m (14'4" max into alco - Marble fireplace forms the focal point of this spacious dining room. Fireplace is fitted with coal effect living flame gas fire. Laminate flooring, dado rail, double radiator, uPVC double glazed window to side elevation, under stairs storage area. Open access through to kitchen.Breakfast Kitchen - 3.94m x 3.33m including cupboard dimension (12'11" - Comprehensively fitted with a range of white high gloss wall and base units with one and half bowl stainless steel sink with chrome mono mixer tap. Marble effect work surfaces with contrasting white splash back tiling. Integrated Waite Westinghouse brush steel single electric oven with matching electric hob with extractor fan above. Integrated fridge and freezer. Cupboard housing Gloworm compact gas central heating boiler. Wall mounted extractor, tiled flooring, chrome effect wall lights with centre ceiling chrome effect five spotlight fitting, double radiator, uPVC double glazed door to side elevation leading to fully enclosed garden. Two uPVC double glazed windows to rear elevation.First Floor Landing - Spindle balustrade, double radiator, uPVC double glazed window to side elevation, doors to bedrooms and door off landing to fixed stair case to loft conversion / third bedroom.Bedroom One - 4.34m at widest point x 2.69m (14'3" at widest poi - uPVC double glazed window to rear elevation, double radiator, power points.Bedroom Two - 3.35m x 2.11m max into alcove (11' x 6'11" max int - uPVC double glazed window to rear elevation, double radiator, power points.Loft Conversion / Bedroom Three - 4.32m x 2.74m (14'2" x 9') - Apex ceiling with twin velux roof line windows, under eaves storage room.Bathroom - 3.38m x 2.13m (11'1" x 7') - Four piece bathroom suite in white comprising twin flush w.c. bidet, pedestal hand wash basin with large mirror over, large deep filled bath with centre of bath chrome effect ladder style radiator, chrome spotlights to ceiling, uPVC double glazed opaque window to rear elevation.External - Front: Pavement fronted.Rear: Fully enclosed rear garden with block paving flagging to include raised beds and patio area. Secure off road parking for approximately two cars. Courtesy lighting throughout, double timber gates leading to side street.Tenure - We are informed by the Seller that the tenure of this property is LEASEHOLD (868 years remaining)Charlesworth Estate Agent have not sought to verify the legal title of the property and any buyer must obtain verification from their solicitor or at least be satisfied prior to exchange of contract.Council Tax - We understand the property is in council tax A band this information has been taken from Valuation Office Agency website.Disclaimer - All Properties All appliances, apparatus, equipment, fixtures and fittings listed in these details are only ‘as seen’ and have not been tested by Charlesworth Estate Agent, nor have we sought certification of warranty services, unless otherwise stated. It is in the buyer’s or renter’s interests to check the working condition of all appliances. Any floor plans and/or measurements provided are given as a general guide to room layout and design only. They are supplied for guidance only – they are not exact and must not be relied upon for any purpose, and therefore must be considered incorrect. As a potential buyer or future tenant, you are advised to recheck the measurements before committing to any expense. All details are offered on the understanding that all negotiations are to be made through this company. Neither these particulars, nor verbal representations, form part of any offer or contract, and their accuracy cannot be guaranteed. Charlesworth Estate Agent has not sought to verify the legal title of the property and any buyer or future tenant must obtain verification from their solicitor or at least be satisfied prior to contract.BrochuresLord Street, WesthoughtonBrochure
Location
Address
Lord Street, Westhoughton
City
Lord Street
Features And Finishes
No Onward Chain, Two Bedrooms and LOFT ROOM (Third Bedroom), Large Corner Plot, Spacious Lounge, Dining Room, Fitted Breakfast Kitchen, Within Walking Distance to Westhoughton Town Centre, Close to Good Schools, Westhoughton Train Station Close By, Gated Driveway of Off Road Parking
Legal Notice
Our comprehensive database is populated by our meticulous research and analysis of public data. MirrorRealEstate strives for accuracy and we make every effort to verify the information. However, MirrorRealEstate is not liable for the use or misuse of the site's information. The information displayed on MirrorRealEstate.com is for reference only.
Real Estate Broker
Charlesworth Estates, Bolton
Brokerage
Charlesworth Estates, Bolton
Profile Brokerage WebsiteTop Tags
Likes
0
Views
19
Related Homes


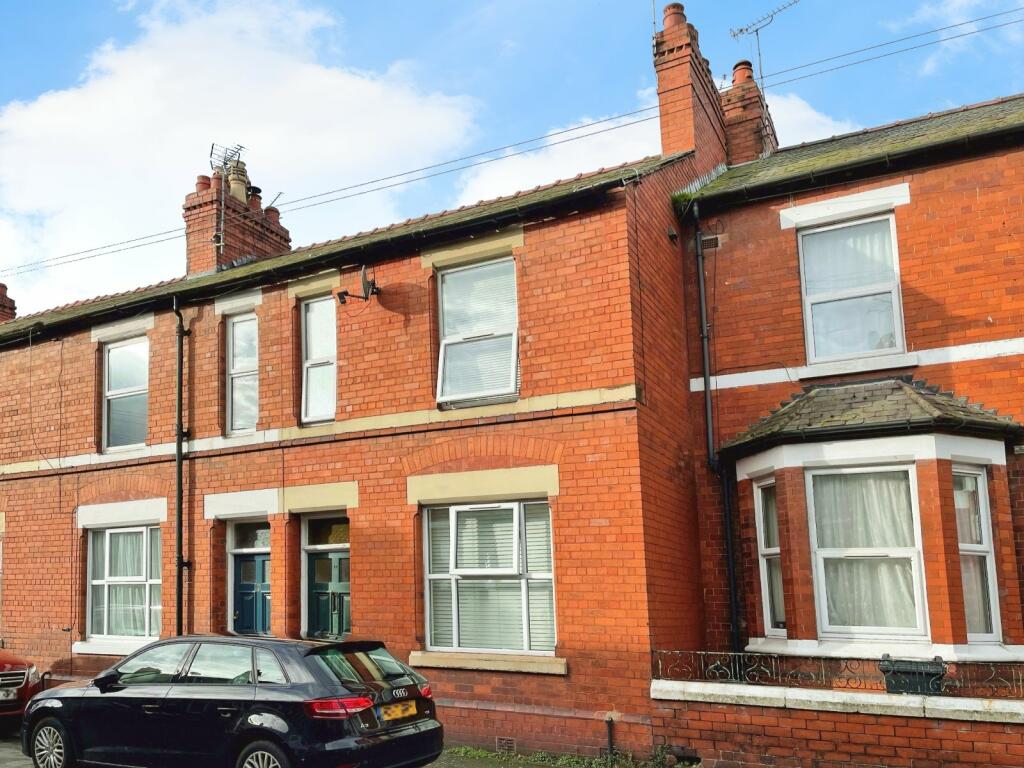

479 Hidden Tr, Toronto, Ontario, M2R 3R7 Toronto ON CA
For Sale: CAD1,499,900

172-21 Baisley Boulevard, Jamaica, NY, 11434 New York City NY US
For Sale: USD790,000

395 Morley Avenue, Winnipeg, Manitoba, R3L0Y7 Winnipeg MB CA
For Sale: CAD180,000

644 Beresford Avenue, Winnipeg, Manitoba, R3L1J8 Winnipeg MB CA
For Sale: CAD239,800

