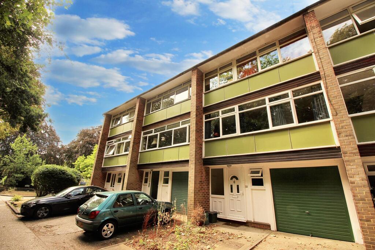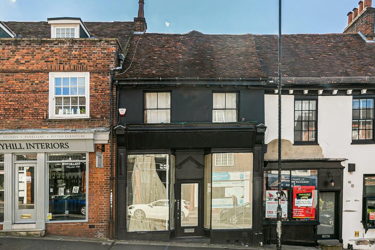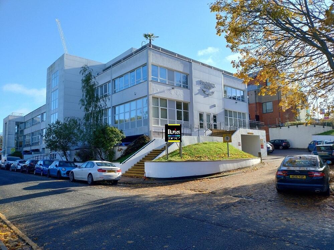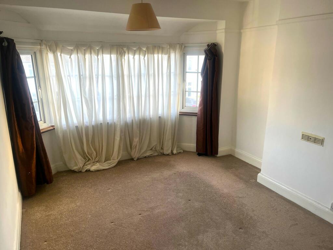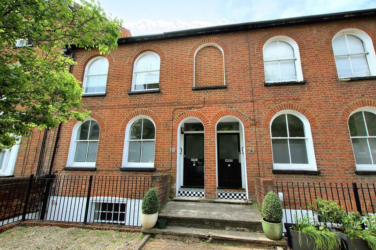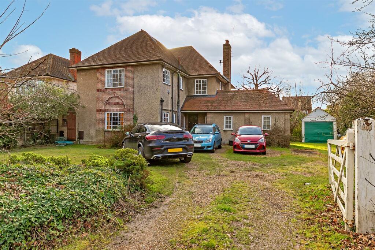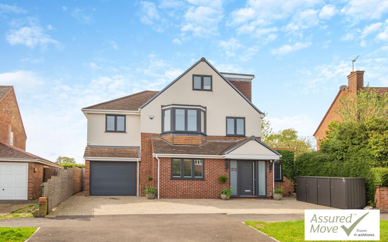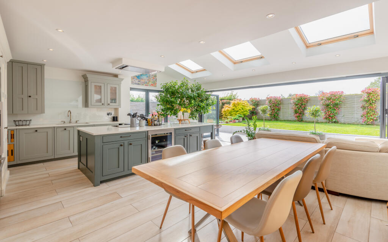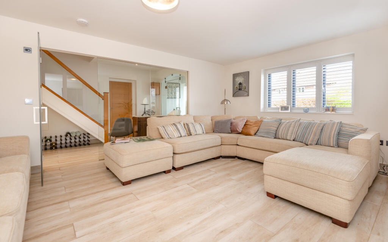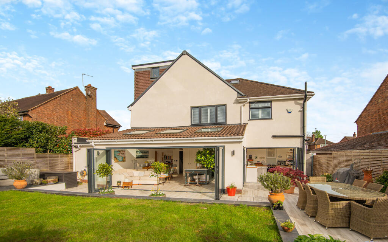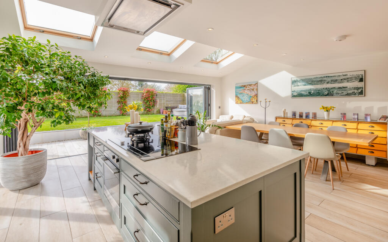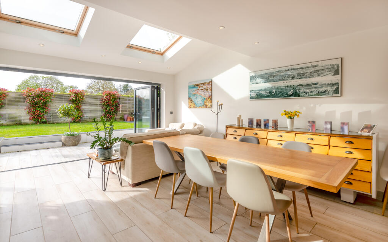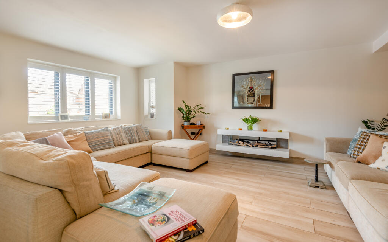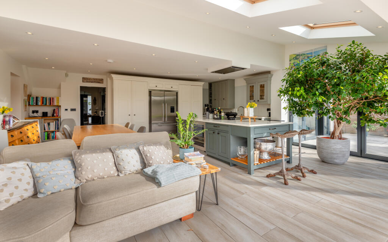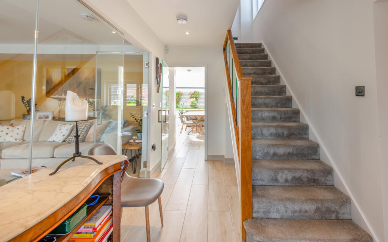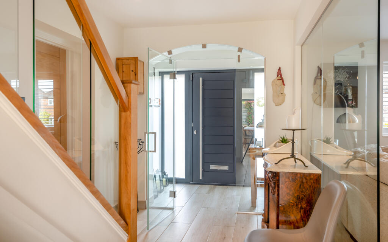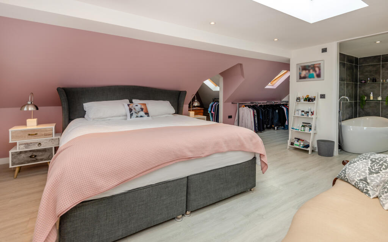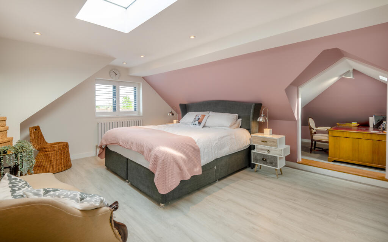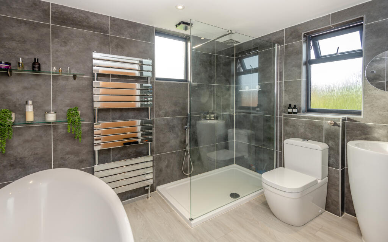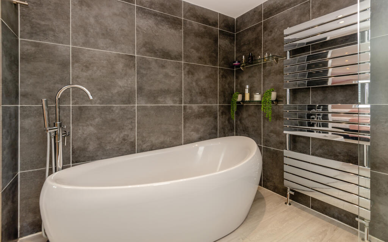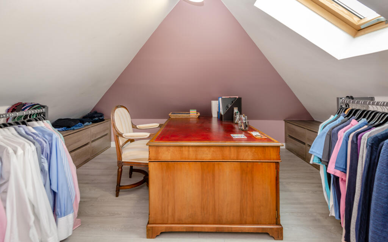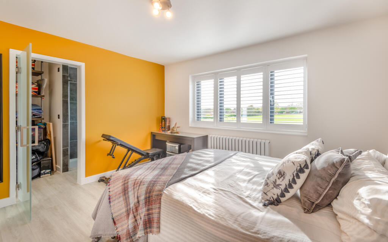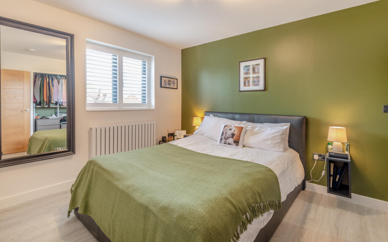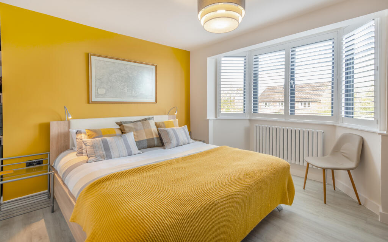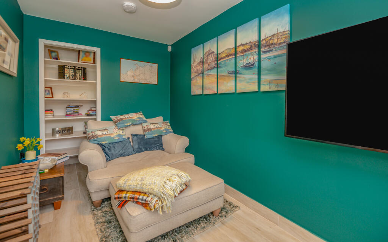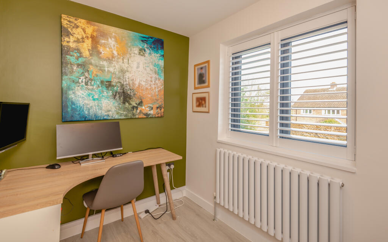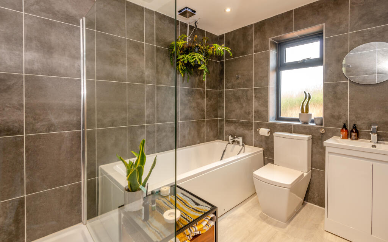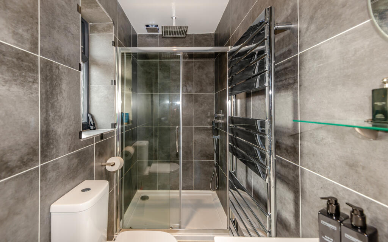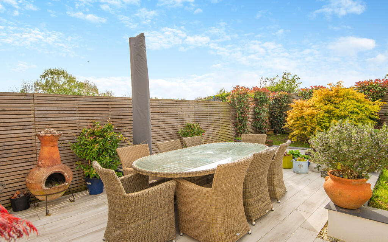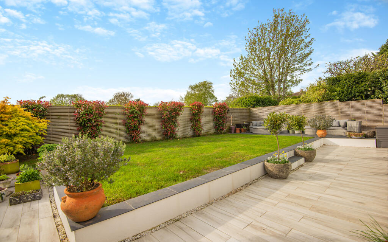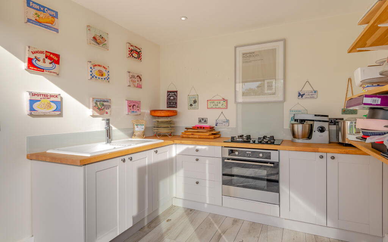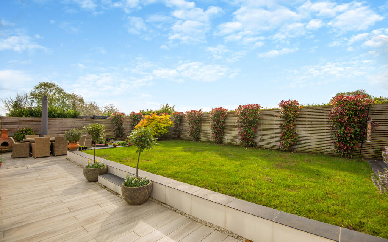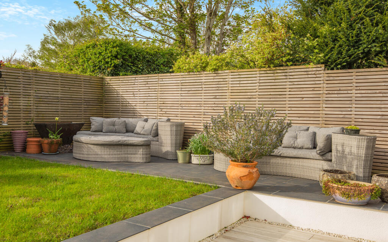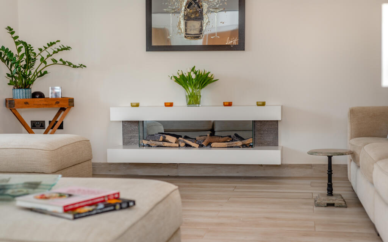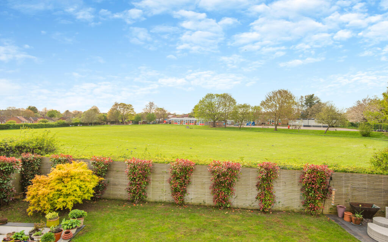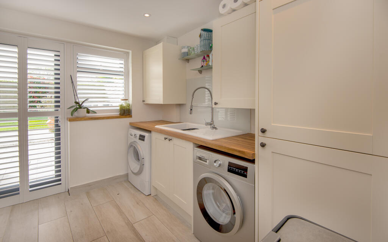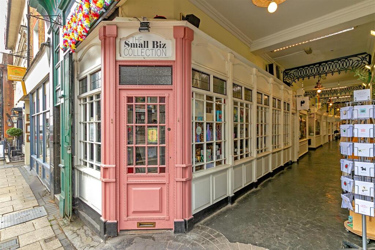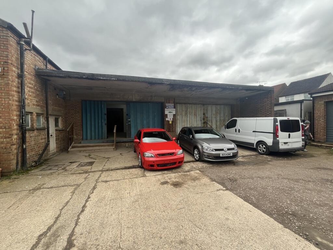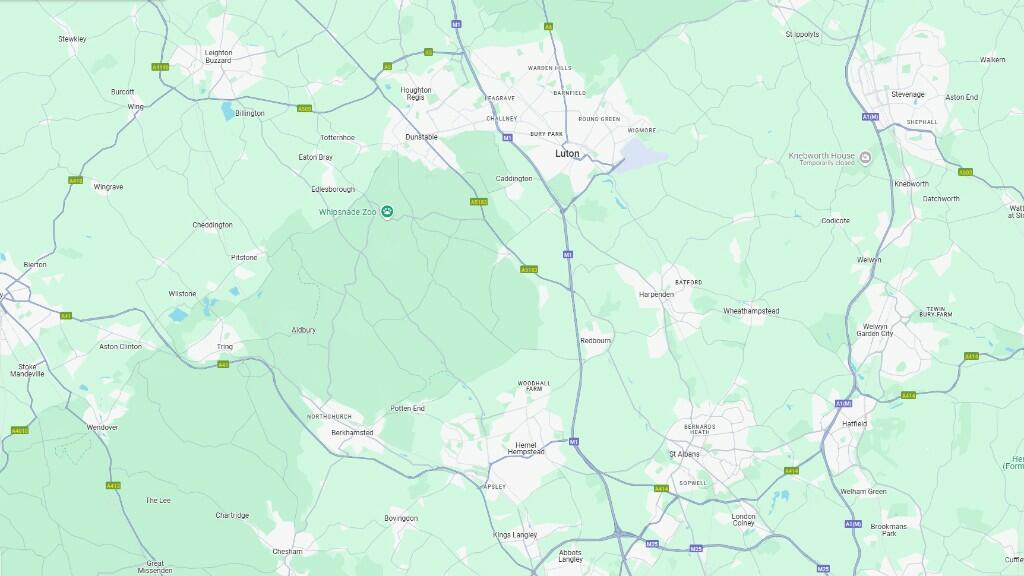Lords Meadow, Redbourn, St. Albans, AL3
For Sale : GBP 1375000
Details
Bed Rooms
5
Bath Rooms
4
Property Type
Detached
Description
Property Details: • Type: Detached • Tenure: N/A • Floor Area: N/A
Key Features: • Impressive detached family home • Recently extended and refurbished to a high standard • Five bedrooms • Open plan kitchen/family room • Living room and snug • Principal bedroom with walk in wardrobe, office space and ensuite • Landscaped garden with garden kitchen • Garage and off-street parking
Location: • Nearest Station: N/A • Distance to Station: N/A
Agent Information: • Address: 48 High Street, Redbourn, AL3 7LN
Full Description: This impressive detached home offers spacious and flexible accommodation and has been thoughtfully extended and improved to create a wonderful space for family living and entertaining friends.
The ground floor living space includes a welcoming hallway with glazed wall and door into a large reception room with feature fireplace a separate snug/study sits to the other side of the hallway. To the rear of the property is a stunning kitchen/family room which is flooded with light from large Velux skylights and two sets of bi-fold doors opening out to the landscaped garden. The kitchen area is fitted with bespoke units, high end appliances and central island - a chef's delight! A separate utility room and downstairs WC sit just off.
Upstairs on the first floor there are four good size bedrooms, two of which have ensuite shower rooms. A further luxurious family bathroom serves the remaining two bedrooms. On the top floor is a superb principal suite with walk-in wardrobe, a space for homeworking and stylish ensuite bathroom, with freestanding bath and separate shower cubicle.
Outside to the front a block paved driveway provides ample off-street parking and leads to the garage. A side entrance gives access to the rear garden which has been beautifully landscaped and backs onto school playing fields. The garden is fully fenced and is wonderfully private and has seating areas in which to dine and relax and a raised lawn. A separate kitchen is accessed via bi-fold doors for use when entertaining - a wonderful addition to this impressive property!
An internal viewing is highly recommended to fully appreciate all this stunning property has to offer.
Council Tax Band F - £3,243.86 (2024/25)
This property is sold with the benefit of Assured Move from Ashtons Assured Move has been designed specifically to speed up property transactions, reduce stress and create more certainty for both buyers and sellers. With Assured Move the timeframe from sale agreed to exchange of contracts can potentially be halved as the legal work is undertaken in advance of the sale. Upon acceptance of your offer, you will be requested to make a non-refundable payment of £395 plus VAT for the legal pack. The pre-approved legal pack issued to the buyer’s solicitor includes: Land Registry Title Document Land Registry Title Plan Pre-prepared Sale Contract Property Information Form (TA6) Fittings and Contents Form (TA10) Personal Search The pack also contains an exclusivity agreement granting the buyer a pre-agreed period of exclusivity to buy the property and preventing the seller from selling to anyone else. The payment does not form part of the purchase price, and a copy of the Reservation and Exclusivity Agreement is available upon request from Ashtons. You are advised to take legal advice before entering into the Agreement.
Buyers Information In compliance with the UK's Anti Money Laundering (AML) regulations, we are required to confirm the identity of all prospective buyers at the point of an offer being accepted and use a third party, Identity Verification System to do so. There is a nominal charge of £48 (per person) including VAT for this service. For more information, please refer to the terms and conditions section of our websiteBrochureslordsmeadowwebbrochure
Location
Address
Lords Meadow, Redbourn, St. Albans, AL3
City
St. Albans
Features And Finishes
Impressive detached family home, Recently extended and refurbished to a high standard, Five bedrooms, Open plan kitchen/family room, Living room and snug, Principal bedroom with walk in wardrobe, office space and ensuite, Landscaped garden with garden kitchen, Garage and off-street parking
Legal Notice
Our comprehensive database is populated by our meticulous research and analysis of public data. MirrorRealEstate strives for accuracy and we make every effort to verify the information. However, MirrorRealEstate is not liable for the use or misuse of the site's information. The information displayed on MirrorRealEstate.com is for reference only.
Real Estate Broker
Ashtons, Village & Country
Brokerage
Ashtons, Village & Country
Profile Brokerage WebsiteTop Tags
Likes
0
Views
2
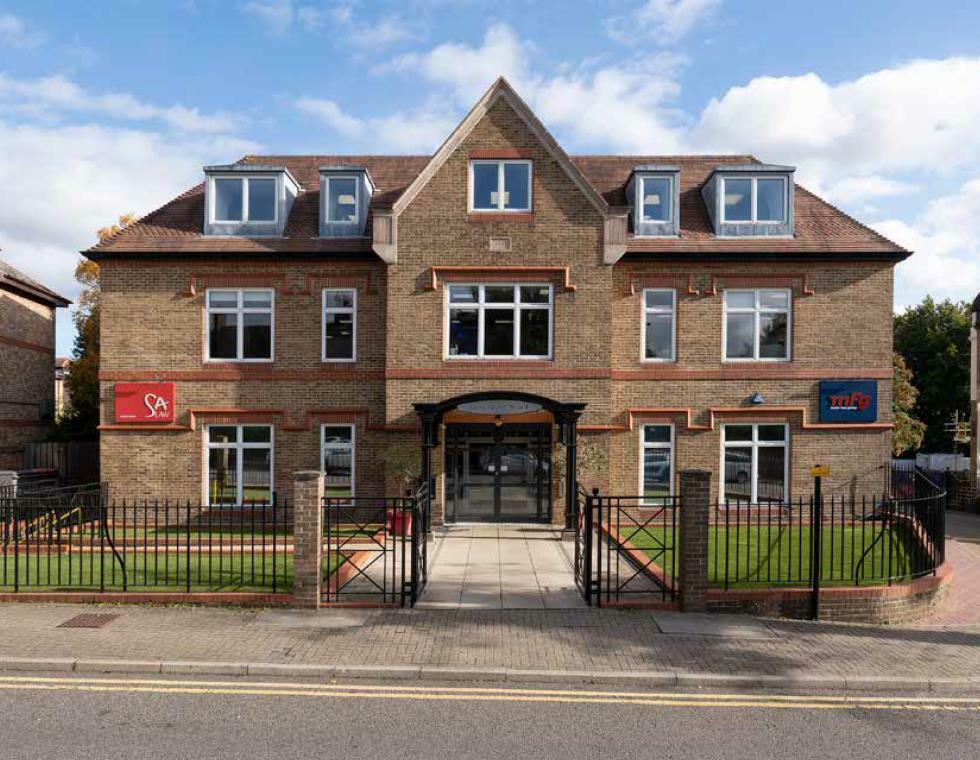
Gladstone Place, 36/38 Upper Marlborough Road, St. Albans, Hertfordshire, AL1
For Rent - GBP 2,616
View HomeRelated Homes
