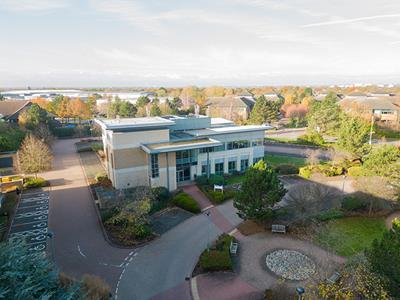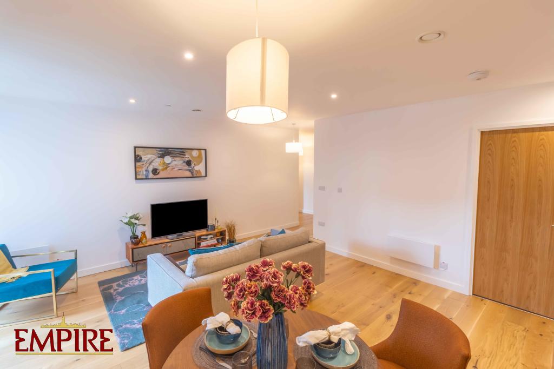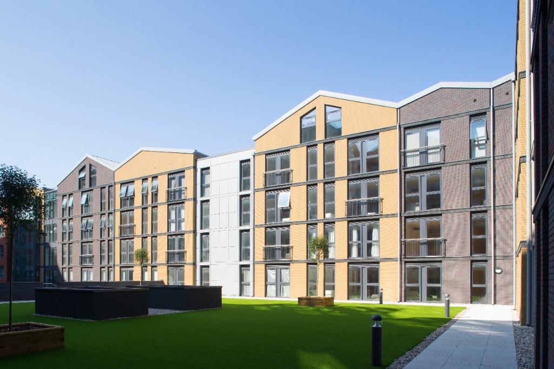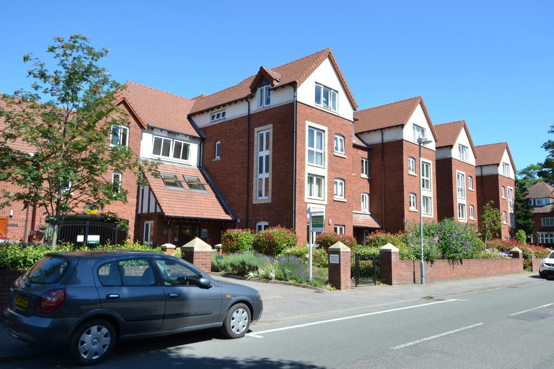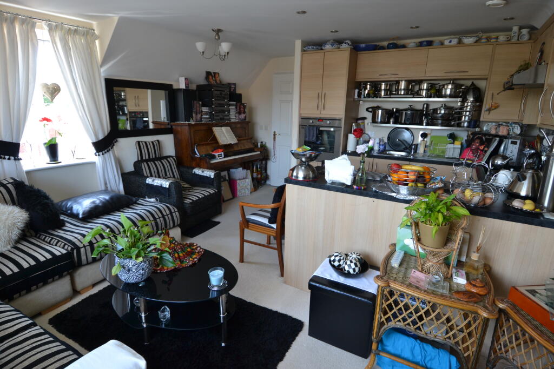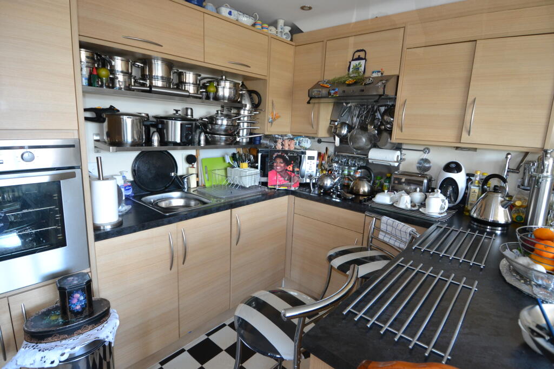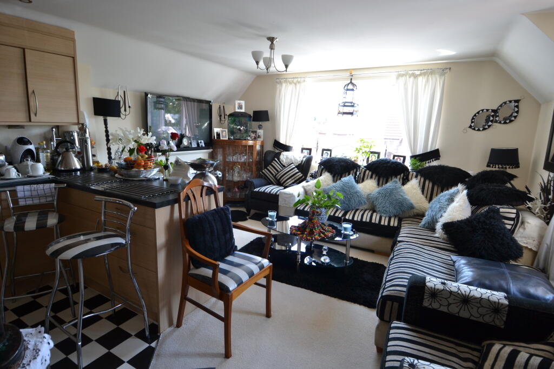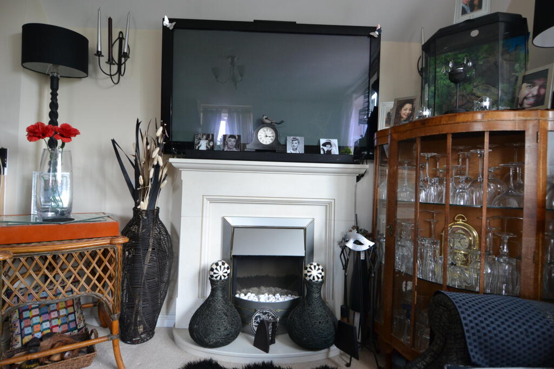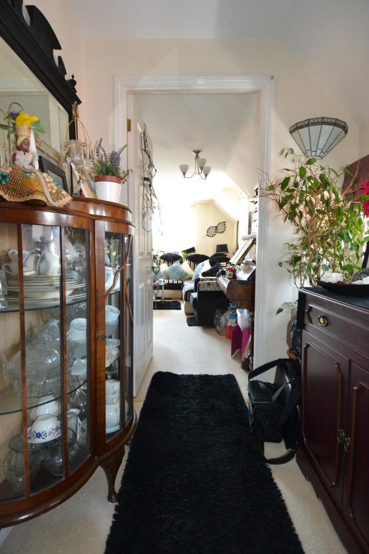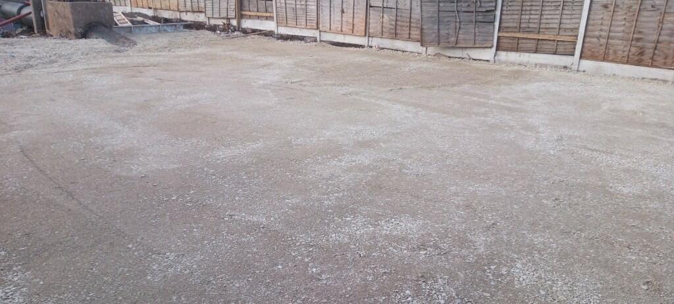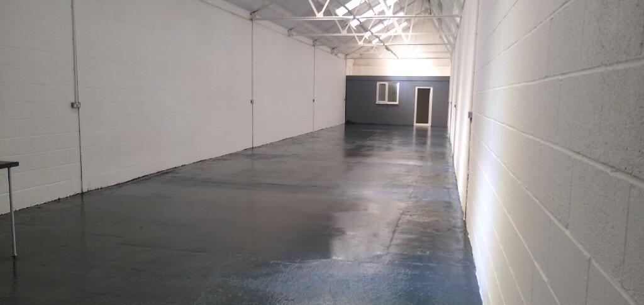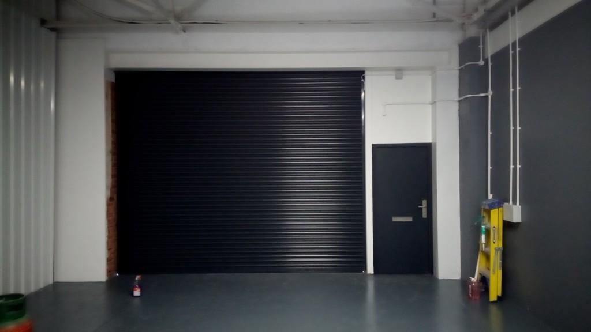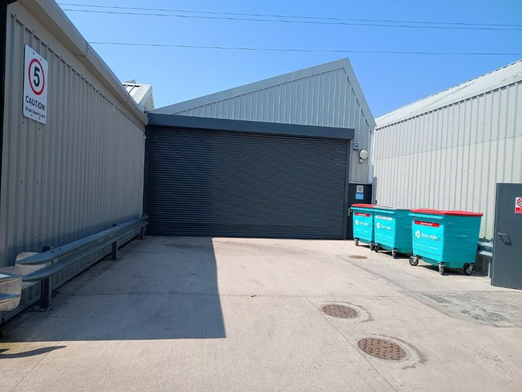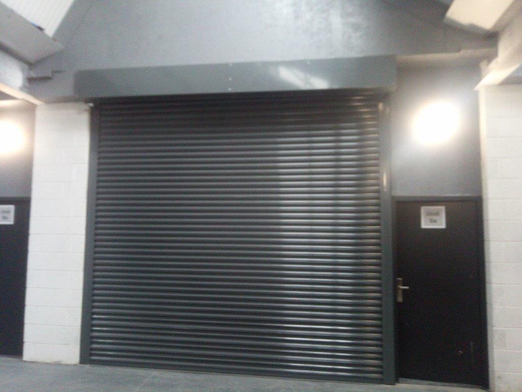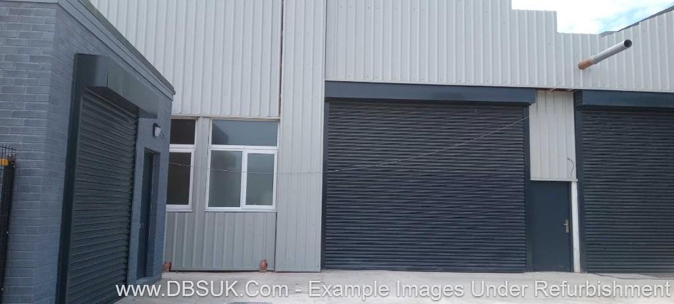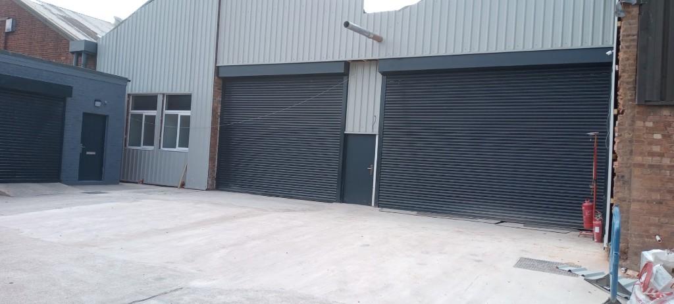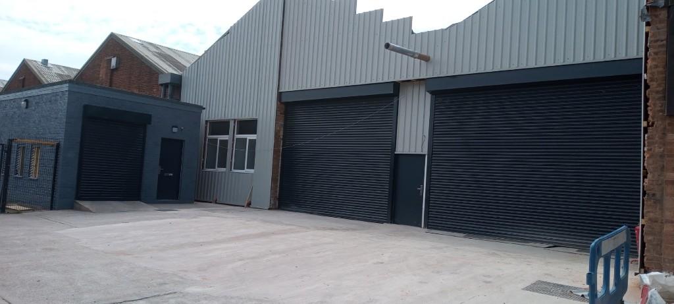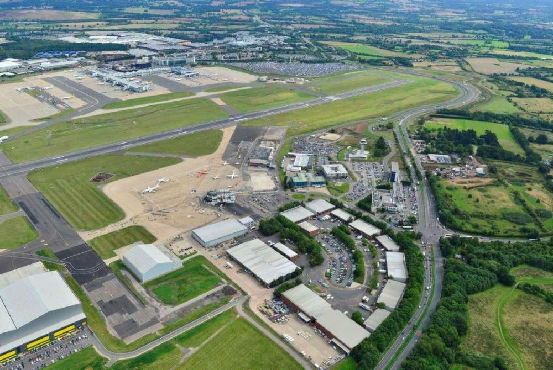Lorne Court, 6 School Road, Moseley, Birmingham, B13
For Sale : GBP 105000
Details
Bed Rooms
1
Bath Rooms
1
Property Type
Apartment
Description
Property Details: • Type: Apartment • Tenure: N/A • Floor Area: N/A
Key Features: • RETIREMENT APARTMENT • ONE DOUBLE BEDROOM • SPACIOUS OPEN PLAN LIVING SPACE & KITCHEN • INTEGRATED KITCHEN APPLIANCES • DOUBLE GLAZING & ELECTRIC HEATING • BATHROOM WITH SHOWER • ALLOCATED PARKING SPACE • RESIDENTS LOUNGE & LAUNDRY • CONVENIENT FOR MOSELEY VILLAGE
Location: • Nearest Station: N/A • Distance to Station: N/A
Agent Information: • Address: 142 Alcester Road, Moseley, Birmingham, B13 8HS
Full Description: A top floor retirement apartment, superbly located for access to Moseley Village and offering well proportioned one bedroom accommodation with open plan living space & kitchen and communal residents facilities. EP Rating B COUNCIL TAX - BAND CLorne Court was designed and built by McCarthy & Stone and is superbly situated close to the junction of School Road and Wake Green Road and is therefore well placed for access to Moseley Village, Marks & Spencer's Food Hall and bus routes into Moseley and the City Centre. Set back from the road behind well tended communal gardens with a tarmacadam driveway giving access to the residents parking bays. Access is given to the communal entrance door with security entry system leading to the entrance foyer and in turn to the attractive residents lounge. A lift gives access to the third floor with a solid panelled entrance door leading to the apartment.The apartment has a spacious L-shaped reception hall with double glazed window to the side, access to a deep airing cupboard, wall mounted entry phone and doors to all accommodation. The light and airy open plan living space and kitchen has two double glazed windows to the front and side, feature fireplace and mantel with curved hearth and contemporary flame effect fire and open access to the kitchen fitted with a wide range of base and wall units, open storage shelving and integrated appliances to include a stainless steel oven and four ring electric hob with extractor fan above and fridge and freezer concealed behind matching fascia.The double bedroom has a fitted double wardrobe with mirrored folding doors and sloping ceiling lines with double glazed dormer style window to the front. The fully tiled bathroom has a panelled bath with chrome shower over, wash hand basin with cosmetic cabinet below and low level w.c. There is a fitted extractor fan and vanity mirror with light over.The property benefits from electric heating, a call-care system and the use of a communal laundry and residents lounge.L-SHAPED RECEPTION HALLOPEN PLAN LIVING ROOM/KITCHEN5.03m x 4.42m (16' 6" x 14' 6")DOUBLE BEDROOM4.95m x 2.8m (16' 3" x 9' 2")BATHROOM
Location
Address
Lorne Court, 6 School Road, Moseley, Birmingham, B13
City
Birmingham
Map
Features And Finishes
RETIREMENT APARTMENT, ONE DOUBLE BEDROOM, SPACIOUS OPEN PLAN LIVING SPACE & KITCHEN, INTEGRATED KITCHEN APPLIANCES, DOUBLE GLAZING & ELECTRIC HEATING, BATHROOM WITH SHOWER, ALLOCATED PARKING SPACE, RESIDENTS LOUNGE & LAUNDRY, CONVENIENT FOR MOSELEY VILLAGE
Legal Notice
Our comprehensive database is populated by our meticulous research and analysis of public data. MirrorRealEstate strives for accuracy and we make every effort to verify the information. However, MirrorRealEstate is not liable for the use or misuse of the site's information. The information displayed on MirrorRealEstate.com is for reference only.
Real Estate Broker
Robert Oulsnam & Company, Moseley
Brokerage
Robert Oulsnam & Company, Moseley
Profile Brokerage WebsiteTop Tags
One Double BedroomLikes
0
Views
36
Related Homes
