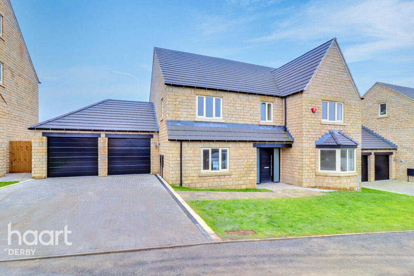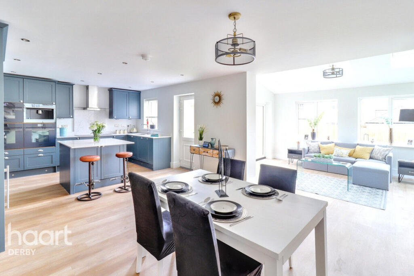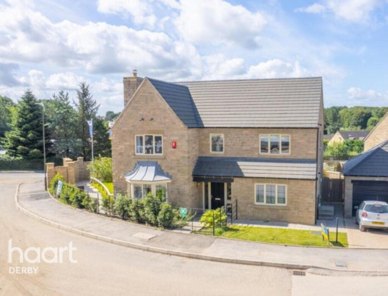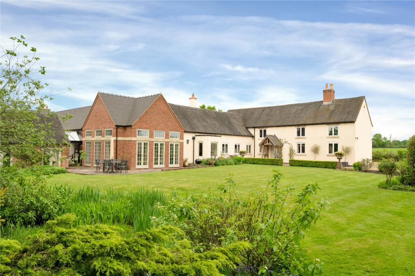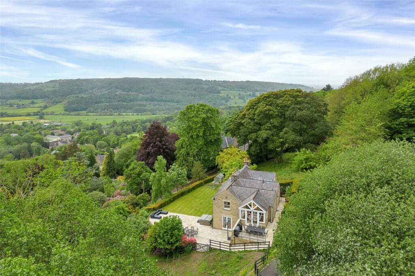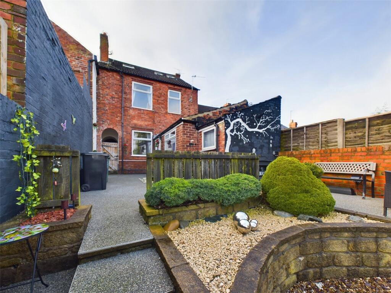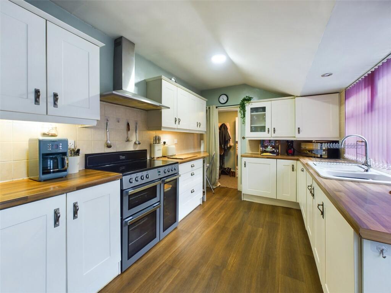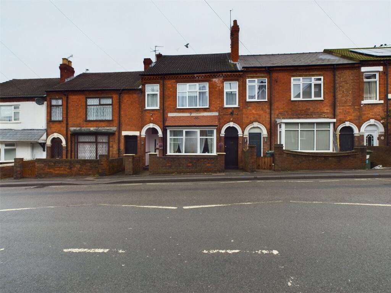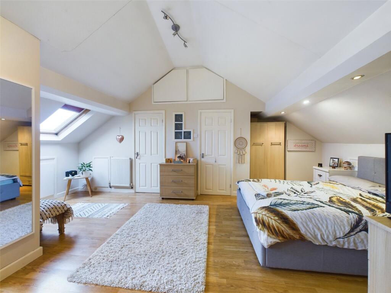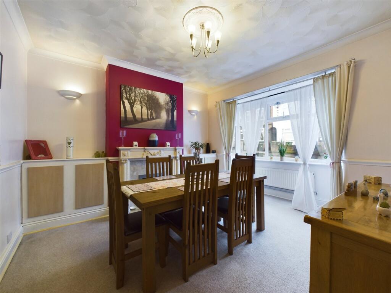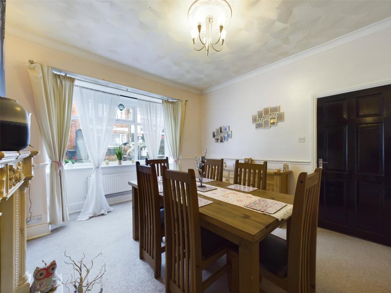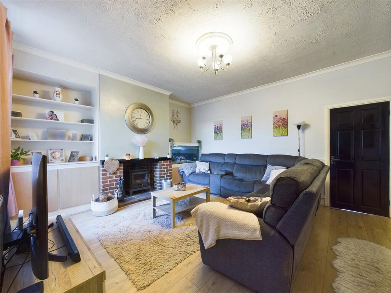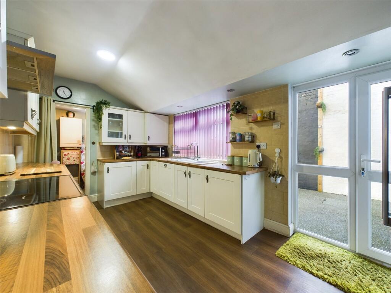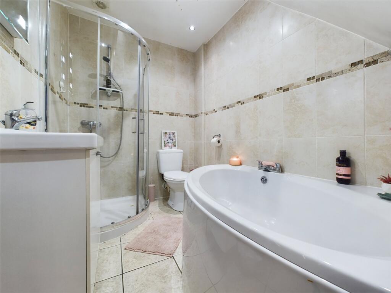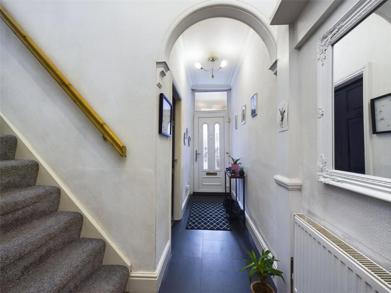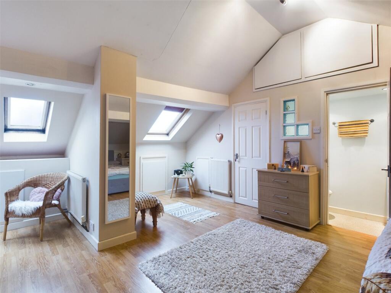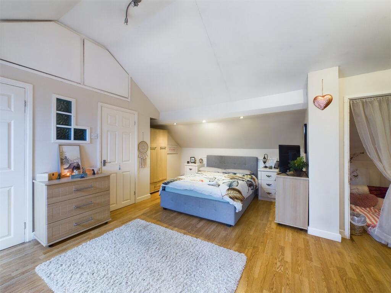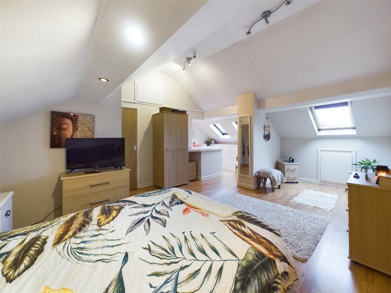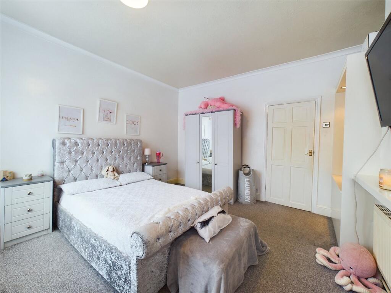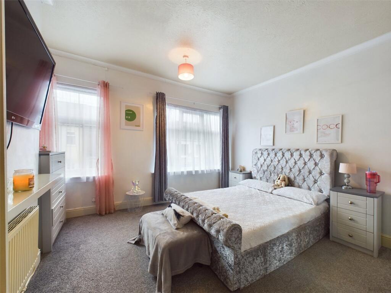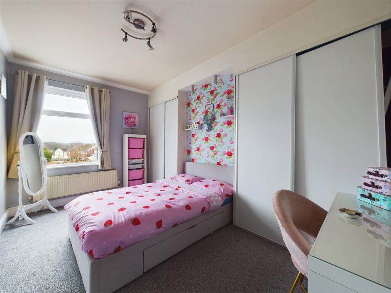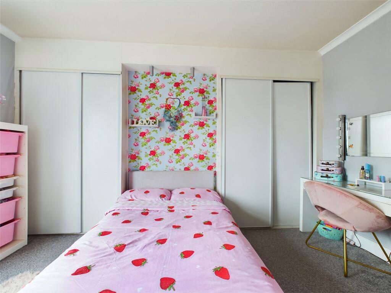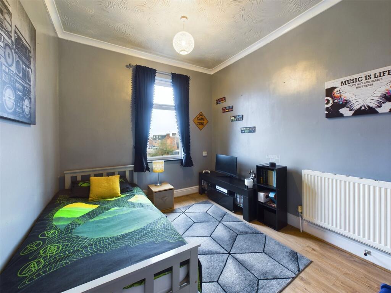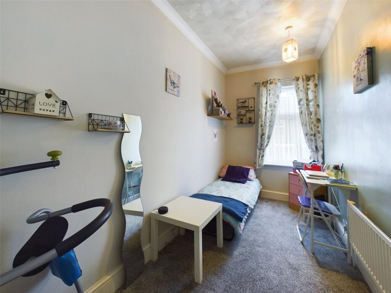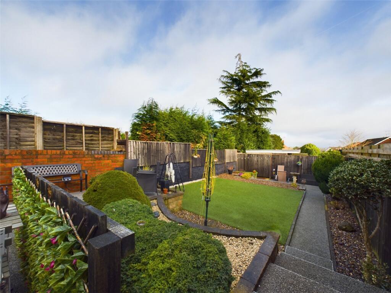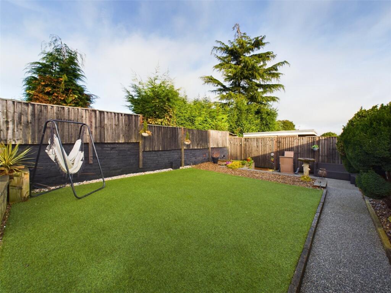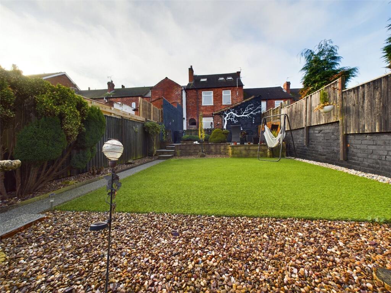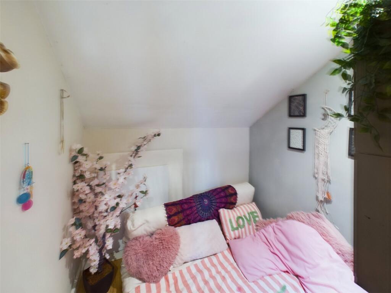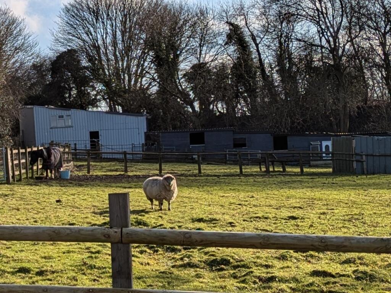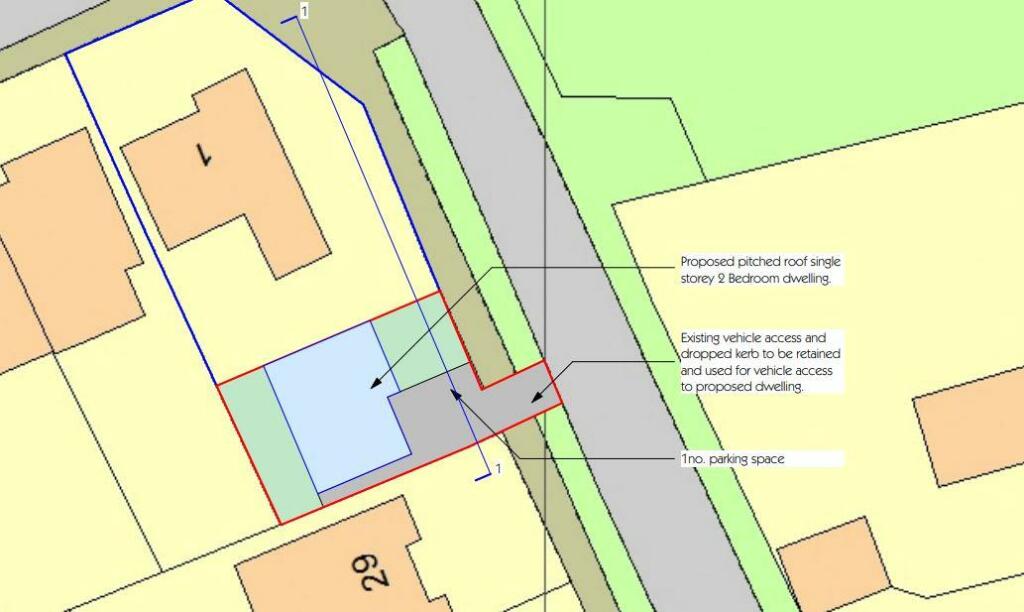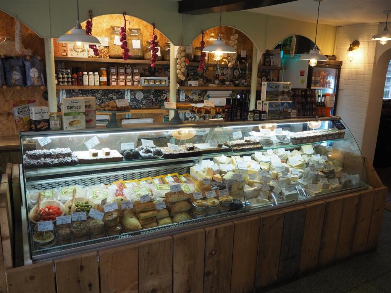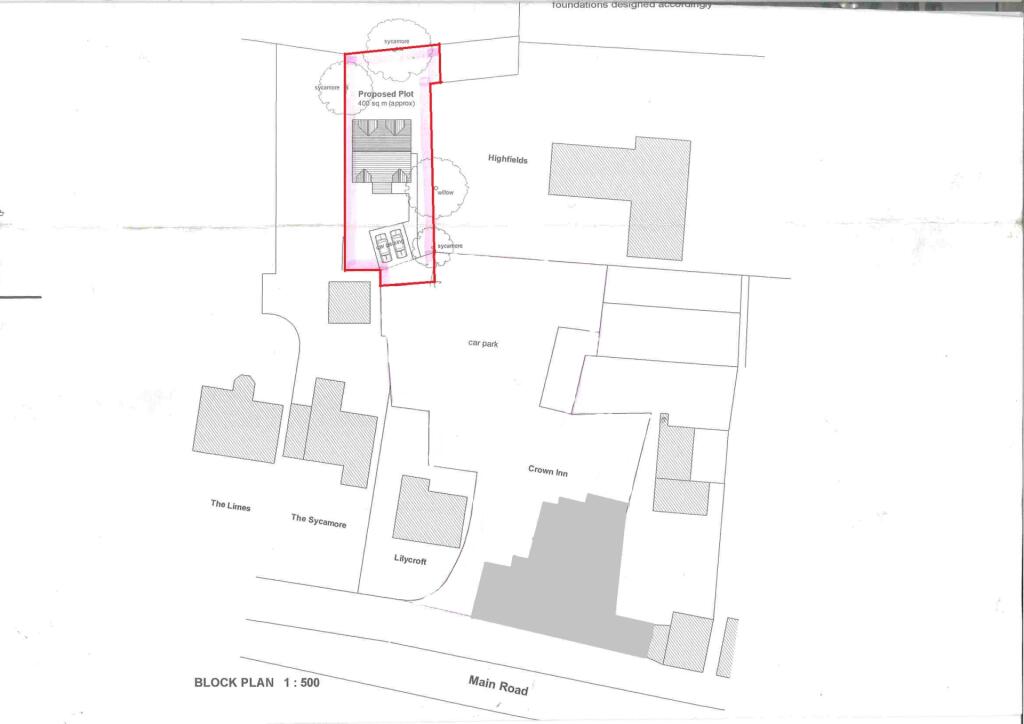Loscoe Road, Heanor, Derbyshire, DE75
For Sale : GBP 220000
Details
Bed Rooms
5
Bath Rooms
3
Property Type
Terraced
Description
Property Details: • Type: Terraced • Tenure: N/A • Floor Area: N/A
Key Features: • Five Bedrooms with FOUR Being Double • TWO Large Reception Rooms • Deceptively Spacious Throughout • Fully Enclosed Landscaped Rear Garden • Utility • Close to Local Schools, Shops, Amenities and Transport Links
Location: • Nearest Station: N/A • Distance to Station: N/A
Agent Information: • Address: 37 Derby Road, Heanor, DE75 7QG
Full Description: *** FIVE BEDROOMS with FOUR being DOUBLE *** Viewing is HIGHLY RECOMMENDED to appreciate this very well presented, generously spacious property. Set across three floors this property has: Entrance hall, living room, dining room, family bathroom, a fabulous kitchen, utility room, FIVE bedrooms, two WC's and a STUNNING FULLY ENCLOSED landscaped rear garden. This property is close to local schools, shops, amenities and transport links and would make the PERFECT FAMILY HOME.The DetailsGround FloorEntrance HallPart glazed uPVC door to front, tiled flooring, stairs to first floor and radiator.Dining RoomFitted carpet, gas fire, wall lights, radiator and uPVC bay window to front elevation.BathroomTiled flooring, tiled walls, w/c, corner panelled bath, shower cubicle, fitted hand wash basin, spotlights and wall mounted heated towel rail.Living RoomLaminate flooring, tv point, log burner, built in shelving unit, radiator and uPVC double glazed window to rear elevation.KitchenVinal flooring, spotlights, fitted wall and base units, part tiled splashbacks, fitted ceramic sink and drainer, integrated dishwasher, range style oven, overhead extractor hood, space for fridge freezer, radiator, fully glazed uPVC door leading to rear garden and uPVC window to side elevation.Utility RoomFitted carpet, space and plumbing for washing machine, wall mounted gas boiler, radiator and uPVC double glazed window to side elevation.First FloorLandingFitted carpet, stairs leading to second floor and radiator.Bedroom 2Fitted carpet, fitted wardrobes, radiator and uPVC double glazed window to rear elevation.Bedroom 3Fitted carpet, fitted storage, radiator and two uPVC double glazed windows to front elevation.Bedroom 4Luxury vinal tiles, tv point, under stairs storage, radiator and uPVC double glazed window to rear elevation.Bedroom 5Fitted carpet, radiator and uPVC double glazed window to front elevation.WCVinal flooring, w/c and fitted hand wash basin.Second FloorLandingFitted carpet.Bedroom 1Laminate flooring, tv point, spotlights, eaves storage, storage cupboard, snug area, two radiators, spotlight and pendant lighting, door leading to w/c and three Velux windows to rear elevation.WCVinal flooring, w/c and wall mounted hand wash basin.OutsideThe property is set back from the road with a brick wall to its boarders and its own gated access to the side leading to the rear garden.
The fully enclosed three tier rear garden has a resin patio, steps leading down to an artificial grassed area with a further patio area and shrubbery to its boarders.BrochuresParticulars
Location
Address
Loscoe Road, Heanor, Derbyshire, DE75
City
Derbyshire
Features And Finishes
Five Bedrooms with FOUR Being Double, TWO Large Reception Rooms, Deceptively Spacious Throughout, Fully Enclosed Landscaped Rear Garden, Utility, Close to Local Schools, Shops, Amenities and Transport Links
Legal Notice
Our comprehensive database is populated by our meticulous research and analysis of public data. MirrorRealEstate strives for accuracy and we make every effort to verify the information. However, MirrorRealEstate is not liable for the use or misuse of the site's information. The information displayed on MirrorRealEstate.com is for reference only.
Related Homes
