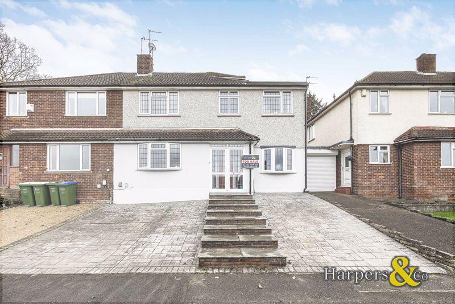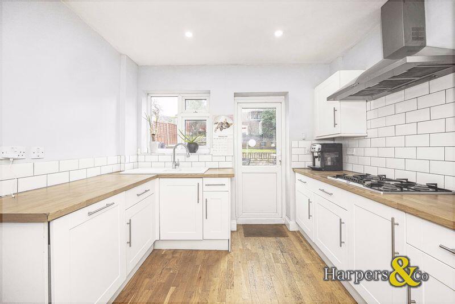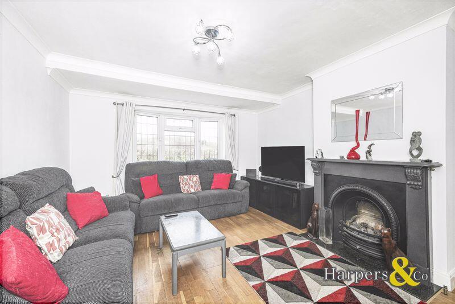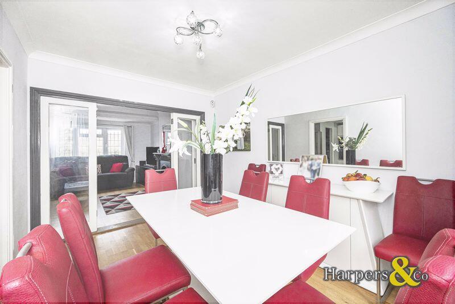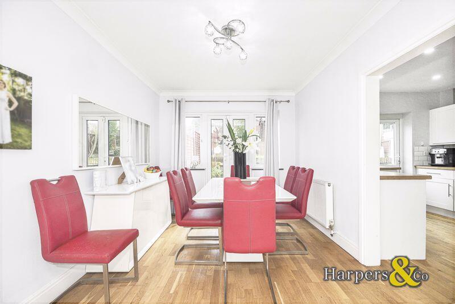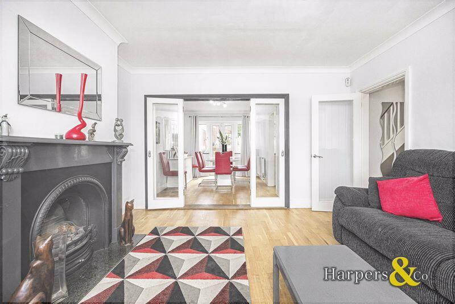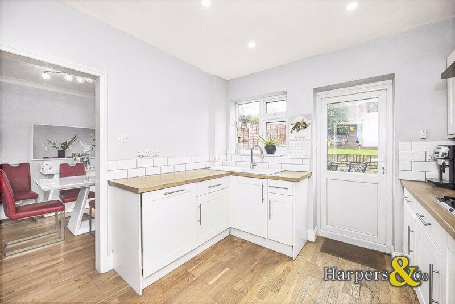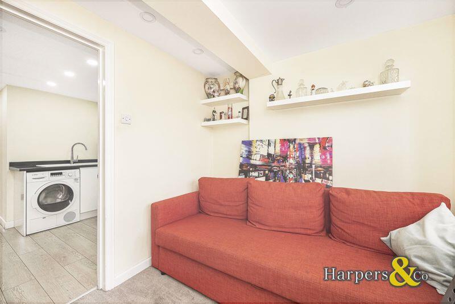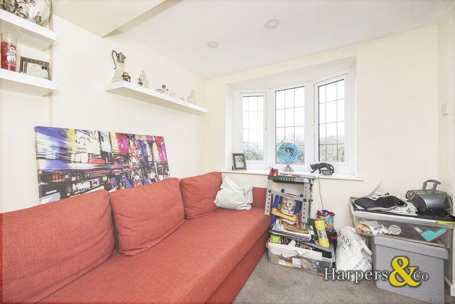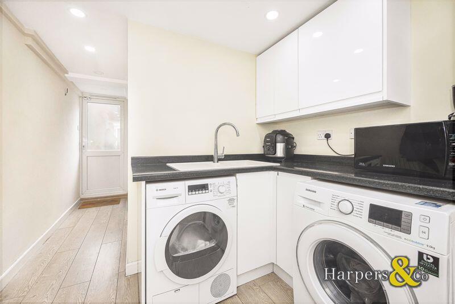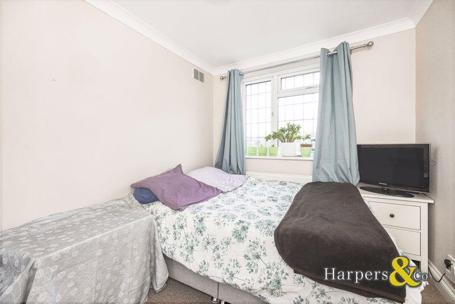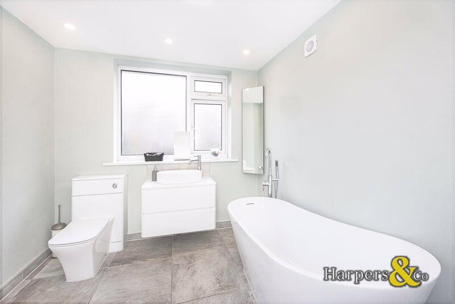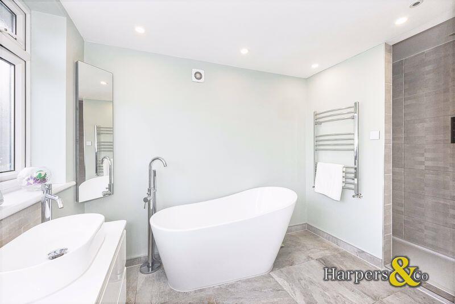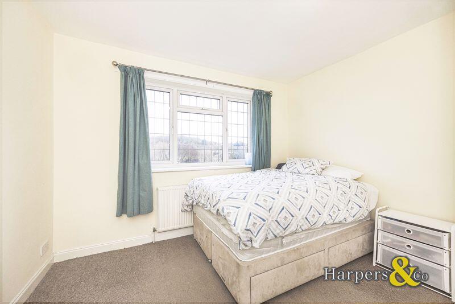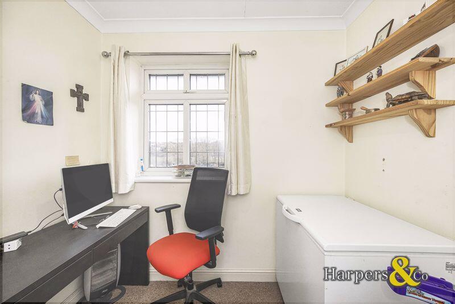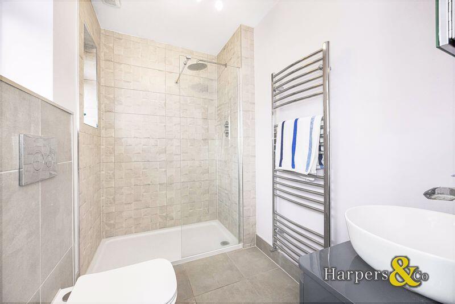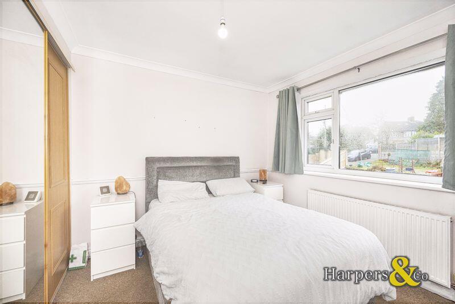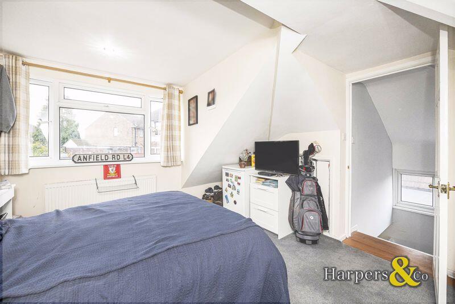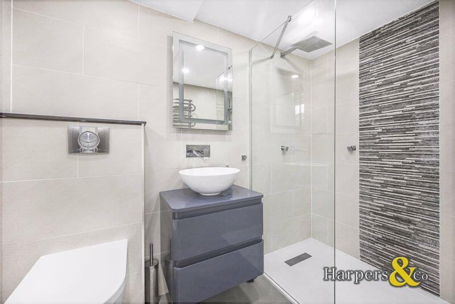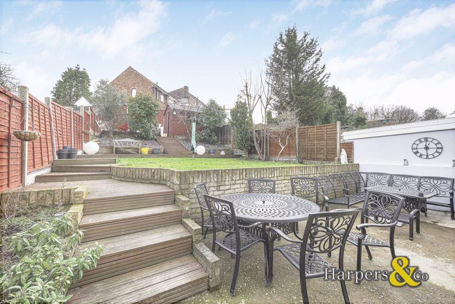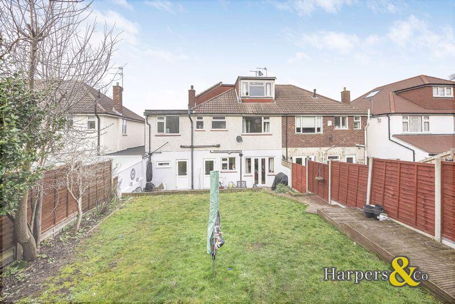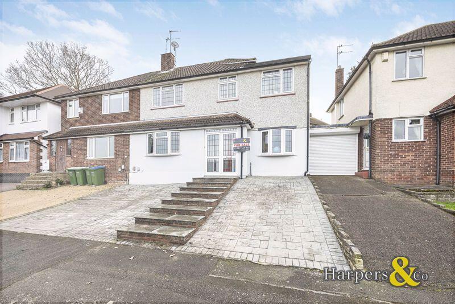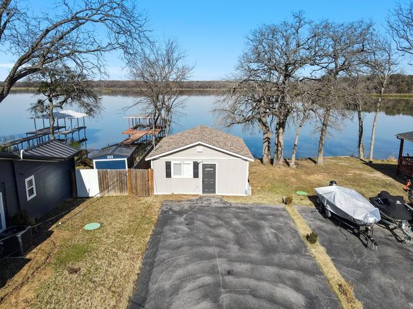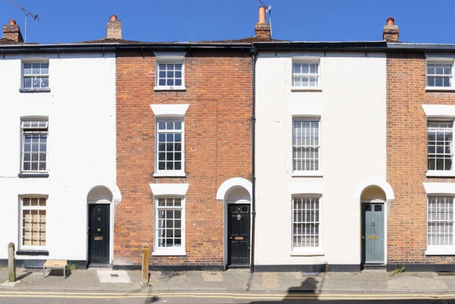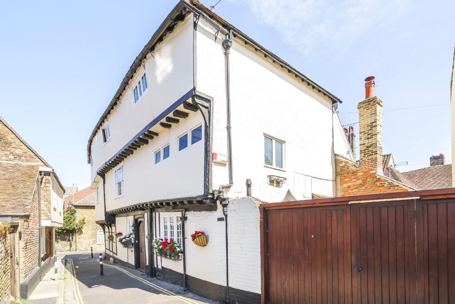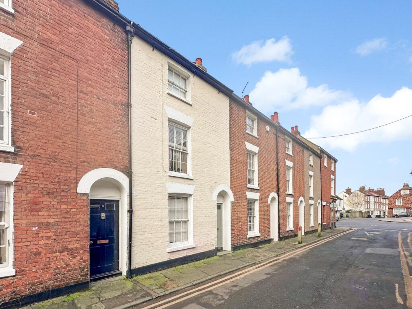Love Lane, Bexley
For Sale : GBP 775000
Details
Bed Rooms
5
Bath Rooms
3
Property Type
Semi-Detached
Description
Property Details: • Type: Semi-Detached • Tenure: N/A • Floor Area: N/A
Key Features: • LARGE SEMI-DETACHED 5 BEDROOM HOUSE • DRIVEWAY FOR 2 VEHICLES • LOFT CONVERSION • FREE FLOWING LIVING SPACE • 3 IMMACULATE BATHROOMS • UTILITY ROOM • GAS/CENTRAL HEATING • GROUND FLOOR W/C • MATURE GARDEN • CATCHMENT AREA FOR AWARD WINNING PRIMARY & GRAMMAR SCHOOLS
Location: • Nearest Station: N/A • Distance to Station: N/A
Agent Information: • Address: Harpers House, 8 Bexley High Street, Bexley, DA5 1AD
Full Description: NEW INSTRUCTION - Guided £775,000.00
LARGE 5 Bedroom Semi Detached House with side extension that could easily make a GRANNY ANNEX. This estate is located opposite allotments giving elevated views and within good school catchment for both primary and grammar schools and walking distance to Bexley mainline railway station and the Village ***SEE OUR WALKTHROUGH VIDEO***
Harpers & Co are delighted to offer this very well laid out and spacious 5 bedroom Semi Detached House on the favoured Love Lane in the heart of Bexley Village. The front drive can accommodate 2 cars and there is a sizeable rear garden with steps from the enclosed patio that lead to a tiered rear garden.
This well laid out property is spacious and intelligently designed with a side extension that could be reconfigured to make an excellent granny annex with a connected utility room and luxurious shower room with WC.
The estate benefits from an open plan feel with high quality fixtures and fittings. The front reception room has an attractive wrought iron fireplace (untested) that leads neatly into the dining room to the rear with French doors opening to the garden. The reception room and dining room as a result of their open plan nature are flooded with good natural light and lead into the immaculate and high spec kitchen with a selection of wall and floor units and gas hob with extractor, double oven and built in appliances. The bedrooms on the first floor and extended loft are all of a good size and there are 3 modern bathrooms (one on each floor) which have recently been added to a very high standard. the loft room in particular enjoys lovely elevated views, a self contained ensuite shower room and ample storage in the eaves.
This estate is ideal for those wanting a well located and luxurious family home with good school catchment for he areas best schools.
We advise early viewings through award winning Harpers & CoDrivewayDriveway with parking for two cars. Steps central leading to the front door.Entrance PorchDouble UPVC glass doors leading to single front door with glass insert and glass window surround.Reception14' 6'' x 12' 10'' (4.42m x 3.92m)Laminate wood flooring throughout, skirting, coving, pendant light fitting,. Half bay window with UPVS windows, curtain rail. Glass entrance door from hallway, large glass bi-fold doors (4 parts) with wooden threshold. Large gas fireplace with with marble effect hearth and fire surround.Dining Room11' 11'' x 9' 4'' (3.64m x 2.85m)Wood laminate flooring throughout, skirting, coving, pendant light fitting. 1 radiator with TRV. French windows to rear with side windows, UPVC double glazing, curtain rail. Wide open archway to kitchen. Glass bi-fold doors to reception room with wooden threshold.Kitchen12' 7'' x 9' 10'' (3.83m x 3.00m)Wood flooring throughout, skirting, spotlights. Wide arch way to dining room. Door to garden with window insert. UPVC double glazed window to rear. Floor standing cabinets and wall cabinets all with chrome bar handles. 5 ring hob and large fitted extractor fan. 1.5 white porcelain sink with drainer, chrome mixer tap with pull out nozzle. Multiple plug sockets.Study7' 11'' x 7' 9'' (2.42m x 2.35m)Small half bay window to the front with UPVC double glazing. Skirting, spotlights. Carpet throughout. Doorway to utility room.Utility room8' 1'' x 7' 11'' (2.47m x 2.42m)Wood laminate flooring throughout, skirting, spotlights. Wall and floor units. White porcelain sink with drainer and chrome mixer tap. Plumbing for washing machine. Multiple plug sockets. UPVC door with glass insert to rear leading to garden.Downstairs Shower RoomTiled flooring. Floor to ceiling wall tiles. Double shower tray with glass shower screen, rainforest shower head with small wall shower heads. Floating wall unit with small porcelain basin attached and chrome tap within the wall. Chrome heated towel rail. W/C with built in cistern and push button flush.Bedroom 113' 0'' x 11' 11'' (3.95m x 3.64m)Carpet throughout, skirting. one radiator with TRV. Large UPVC double glazed window to rear. Built in wardrobe, half mirrored. Coving and pendant light fitting.En-suiteTiled flooring and floor to ceiling wall tiled around shower area. Half wall tiled around toilet. Double shower tray, glass shower screen, chrome rainforest shower head and built in controls. Floating wall unit with basin attached and chrome tap. Wall hung toilet with built in push button flush. Chrome heated towel rail. Small UPVC double glazed window to rear. Mirror with light.Bedroom 212' 10'' x 12' 2'' (3.91m x 3.72m)Carpet throughout, skirting. UPVC double glazed window to front. One radiator.Bedroom 311' 10'' x 8' 2'' (3.6m x 2.5m)Carpet throughout, skirting, coving, pendant light fitting. UPVC double glazed window to front.Bedroom 47' 11'' x 7' 1'' (2.42m x 2.15m)Carpet throughout, skirting, coving, pendant light fitting. UPVC double glazed window to the front, curtain rail.Family BathroomTiled flooring throughout, floor to ceiling wall tiles for walled shower. Deep freestanding bath with chrome freestanding mixer tap with shower head attachment. Freestanding wall unit with white porcelain basin attached and chrome mixer tap. W/C with push button flush. Spotlights. Opaque UPVC double glazed window to rear. Chrome heated towel rail.Bedroom 5Small skirting, carpet throughout, Large UPVC double glazed window to rear. One radiator. Eaves.Garden65' 7'' x 29' 6'' (20m x 9m)Part paved with decking steps leading up to grass laid area with tree/plant and bark border and a decking path. Further steps up to more garden containing shed.BrochuresFull Details
Location
Address
Love Lane, Bexley
City
Love Lane
Features And Finishes
LARGE SEMI-DETACHED 5 BEDROOM HOUSE, DRIVEWAY FOR 2 VEHICLES, LOFT CONVERSION, FREE FLOWING LIVING SPACE, 3 IMMACULATE BATHROOMS, UTILITY ROOM, GAS/CENTRAL HEATING, GROUND FLOOR W/C, MATURE GARDEN, CATCHMENT AREA FOR AWARD WINNING PRIMARY & GRAMMAR SCHOOLS
Legal Notice
Our comprehensive database is populated by our meticulous research and analysis of public data. MirrorRealEstate strives for accuracy and we make every effort to verify the information. However, MirrorRealEstate is not liable for the use or misuse of the site's information. The information displayed on MirrorRealEstate.com is for reference only.
Related Homes
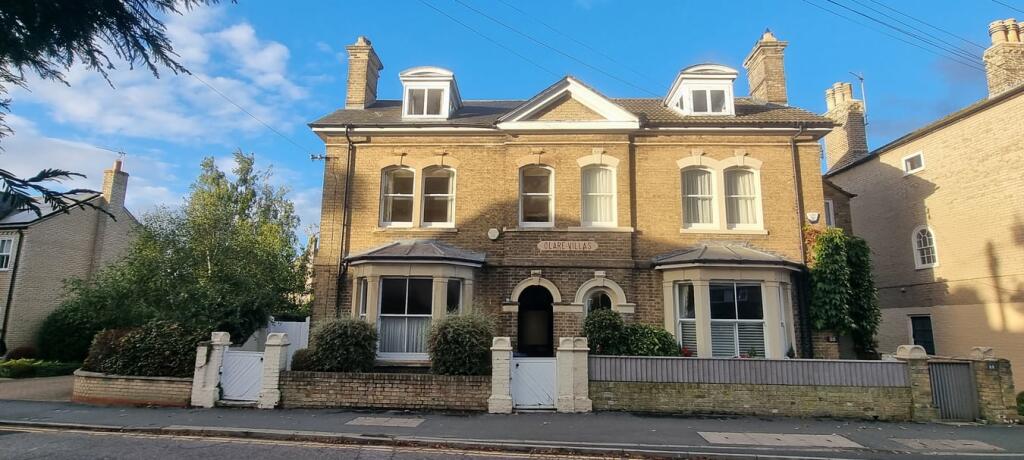
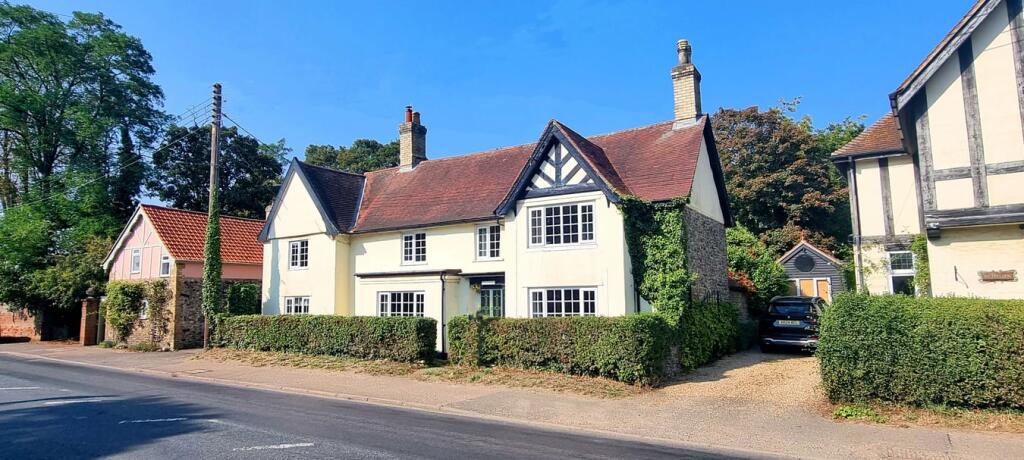

144 Love Lane, Bakersfield, Kern County, CA, 93308 Silicon Valley CA US
For Sale: USD89,900
25 Minetta Lane 2K, New York, NY, 10012 New York City NY US
For Rent: USD4,500/month

453 Love Lane, Danville, Contra Costa County, CA, 94526 Silicon Valley CA US
For Sale: USD1,999,999

4100 Love Bird LN, Austin, Travis County, TX, 78730 Austin TX US
For Sale: USD1,700,000

5408 Taft Dr , Los Gatos, Santa Clara County, CA, 95032 Silicon Valley CA US
For Sale: USD2,899,950

