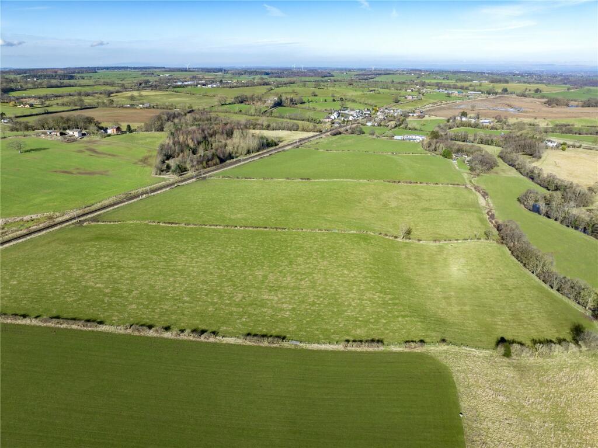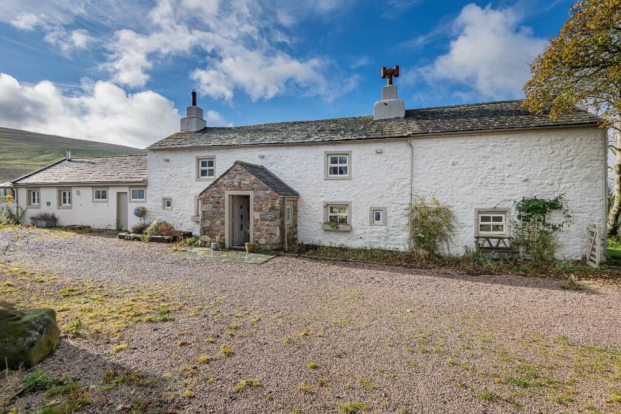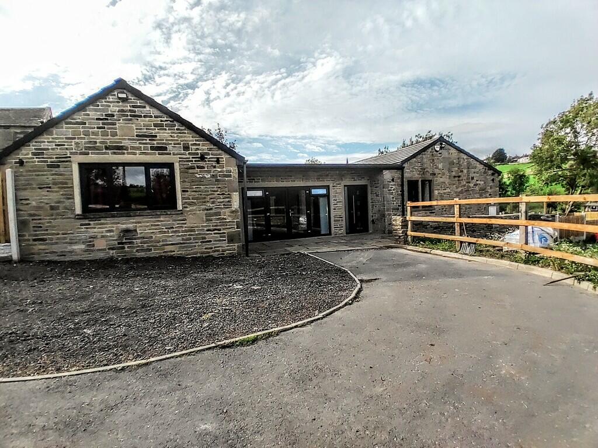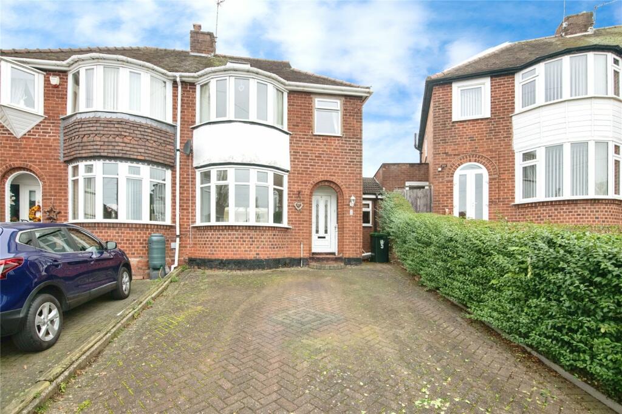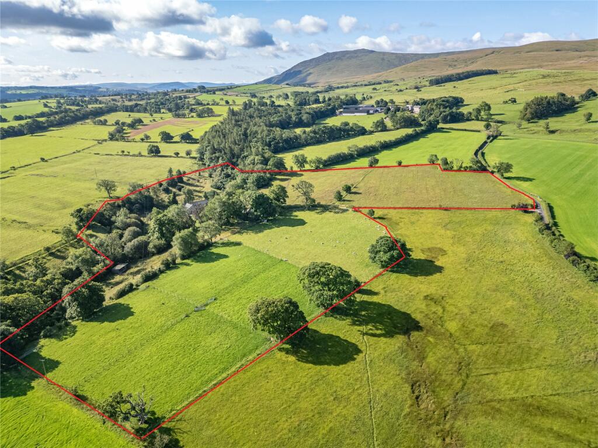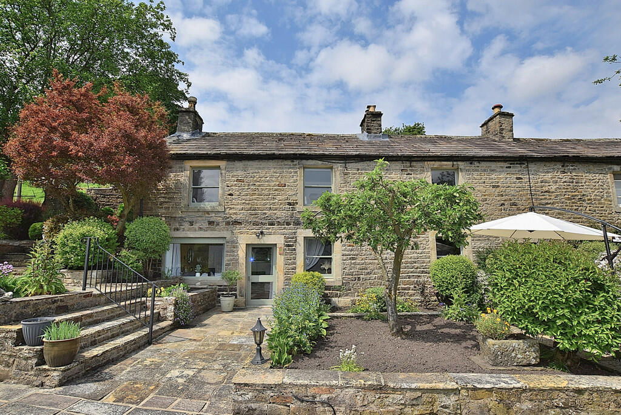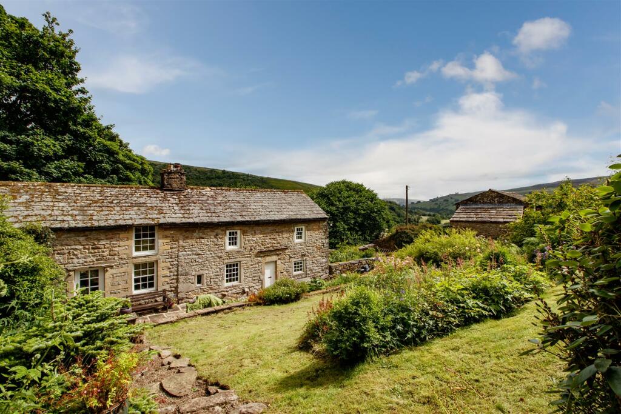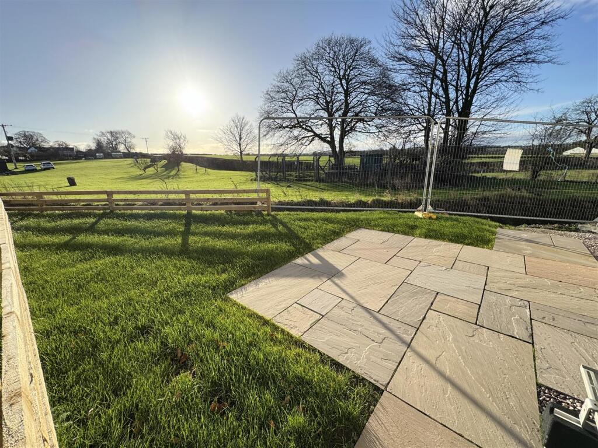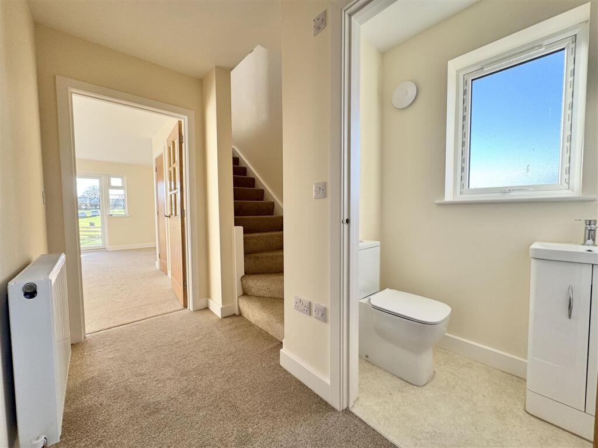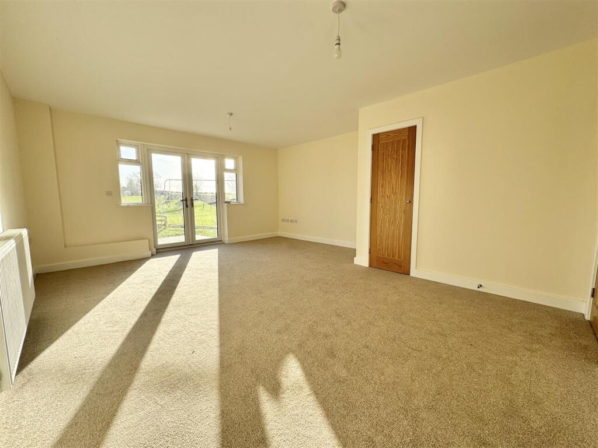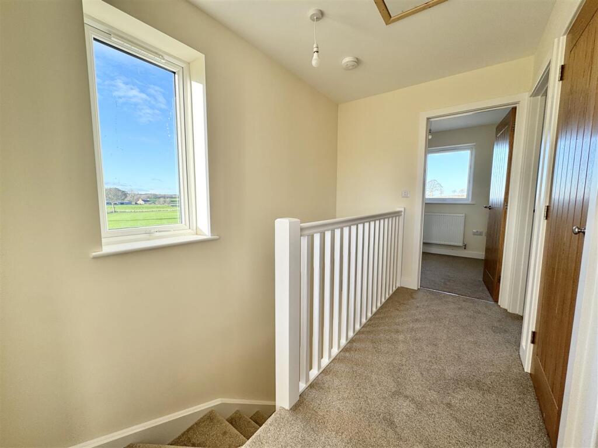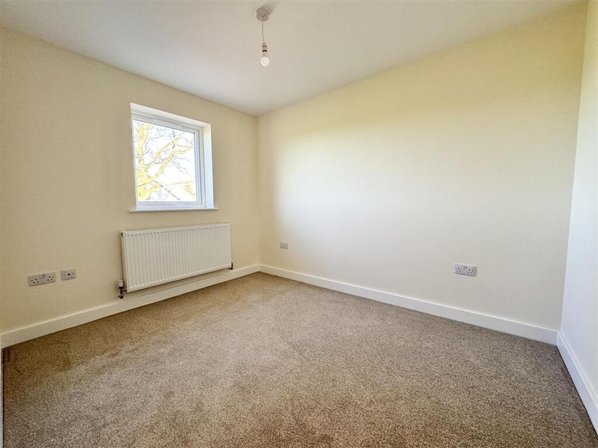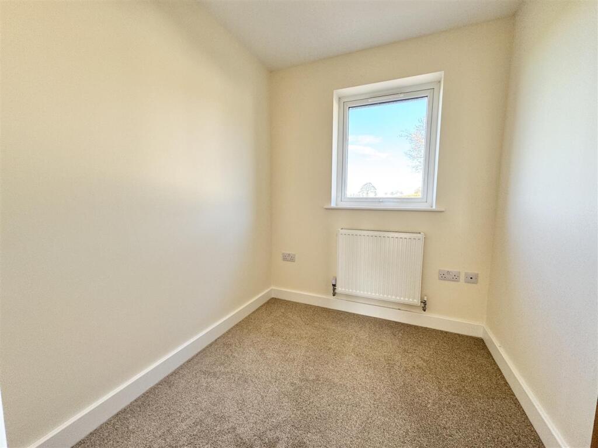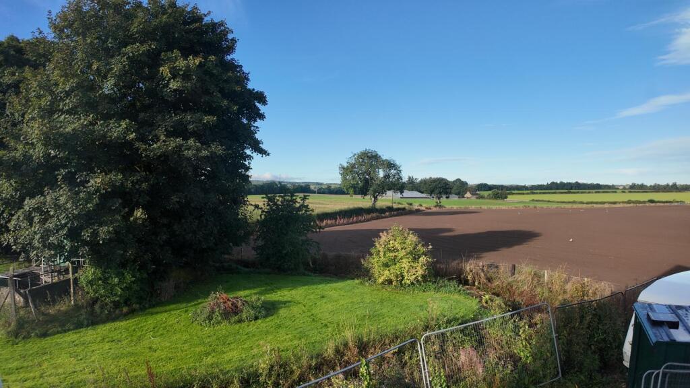Low Hesket, Carlisle
For Sale : GBP 225000
Details
Property Type
House
Description
Property Details: • Type: House • Tenure: N/A • Floor Area: N/A
Key Features: • New build end terraced home • Living room • Kitchen • Three bedrooms • Two bathrooms • Village location • Well renowned local builder • Parking • Garden
Location: • Nearest Station: N/A • Distance to Station: N/A
Agent Information: • Address: Unit 3 Mason Court Gillan Way Penrith 40 Business Park Penrith Cumbria CA11 9GR
Full Description: Brand new out of the box! Three bedroomed end terraced home in the popular Village of Low Hesket!Welcome to Forge Court, a stunning new build development located in the charming village of Low Hesket right in between Carlisle and Penrith. This delightful new build house boasts a modern design with 1 reception room, perfect for entertaining guests or simply relaxing with your loved ones. With 3 bedrooms and 2 bathrooms, there is ample space for a growing family or for those who enjoy having a home office or guest room.Built in 2024 by well renowned local builders Alto Homes, this property offers all the conveniences of a new home, ensuring a hassle-free living experience. The house features a generous amount of space, providing you with the flexibility to design and decorate to your heart's content. Energy efficiency is one of the developers top priority and has installed the latest Air Source Heat Pump to keep the bills as streamlined as possible!Outside to the front there is ample parking for a couple of vehicle's, and a nice garden to the rear.Great transport links to both Carlisle and Penrith on the A6, The Village has a Doctors Surgery on its outskirts and the nearby Village of Armathwaite offers a School, two pubs, shop and train station.Forge Court is not just a house, it's a place where you can create lasting memories and truly feel at home. Don't miss out on the opportunity to make this wonderful property your own. Contact us today to arrange a viewing and take the first step towards your dream home in Carlisle.Entrance Hallway - Entrance hallwayRadiator, stairs to first floor, door living room, door to cloakroom.Cloakroom - CloakroomUPVC double glazed window to side, vanity unit with sink above, chrome mixer tap, WCLiving Room - Living roomUPVC double glazed double doors to rear, radiator, doorway to kitchen, radiators x 2, storage cupboard.Kitchen - KitchenUPVC double glazed window to front, range of matching floor and wall units with a roll top work surface, integrated oven and hob, integrated dishwasher, integrated fridge freezer,First Floor Landing - First floor landingUPVC double glazed window to side, Loft access hatch, doors to bedrooms 1,2,3 and bathroomBedroom 1 - Bedroom 1UPVC double glazed window to rear, radiator, built in storage cupboardEn-Suite - En-suiteWC, vanity unit with sink over , chrome mixer tap, double shower cubicle with mains fed power shower over.Family Bathroom - Family bathroomVanity unit with sink over, chrome mixer tap, heated towel rail, WC, bath with chrome mixer tap and shower over.Bedroom 2 - Bedroom 2UPVC double glazed window to rear, radiator,Bedroom 3 - Bedroom 3UPVC double glazed window to rear, radiator,Outside - OutsideParking for a couple of vehichles to the front, gardens to rearServices - ServicesMains water, mains drainage, Electric air source heat pump.Epc & Council Tax - EPC & Council taxEPC – TBC - new buildCouncil tax - TBC - new buildDisclaimer - These particulars, whilst believed to be accurate are set out as a general guideline and do not constitute any part of an offer or contract. Intending Purchasers should not rely on them as statements of representation of fact but must satisfy themselves by inspection or otherwise as to their accuracy. The services, systems, and appliances shown may not have been tested and has no guarantee as to their operability or efficiency can be given. All floor plans are created as a guide to the lay out of the property and should not be considered as a true depiction of any property and constitutes no part of a legal contract.BrochuresLow Hesket, Carlisle
Location
Address
Low Hesket, Carlisle
City
Low Hesket
Features And Finishes
New build end terraced home, Living room, Kitchen, Three bedrooms, Two bathrooms, Village location, Well renowned local builder, Parking, Garden
Legal Notice
Our comprehensive database is populated by our meticulous research and analysis of public data. MirrorRealEstate strives for accuracy and we make every effort to verify the information. However, MirrorRealEstate is not liable for the use or misuse of the site's information. The information displayed on MirrorRealEstate.com is for reference only.
Real Estate Broker
David Britton Estates, Penrith
Brokerage
David Britton Estates, Penrith
Profile Brokerage WebsiteTop Tags
Likes
0
Views
42
Related Homes
