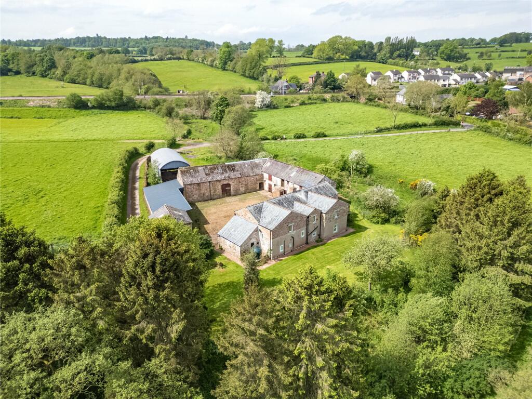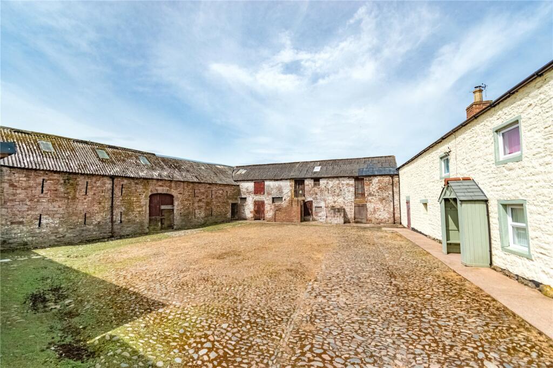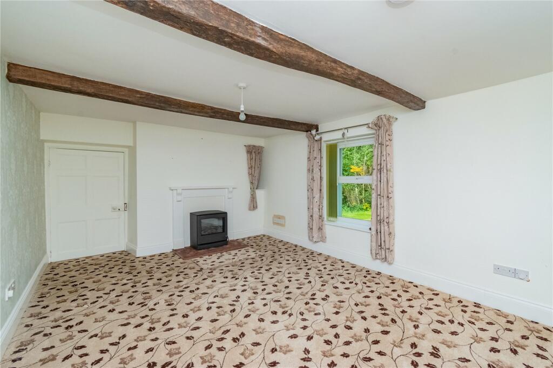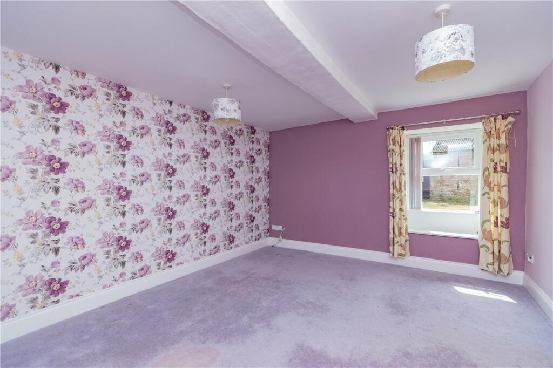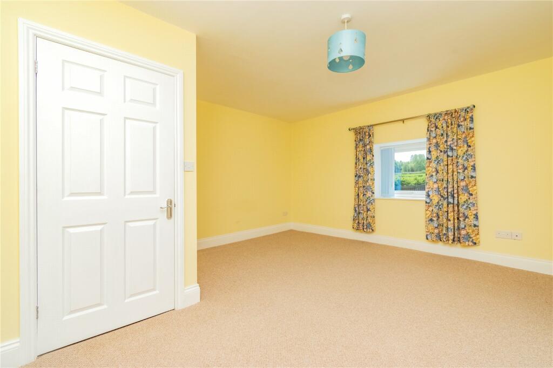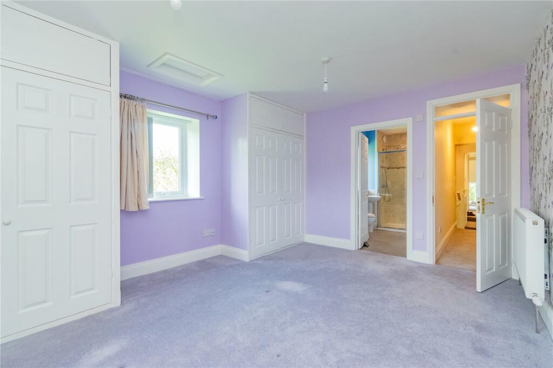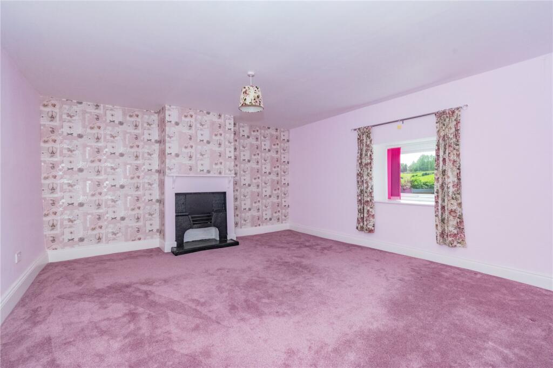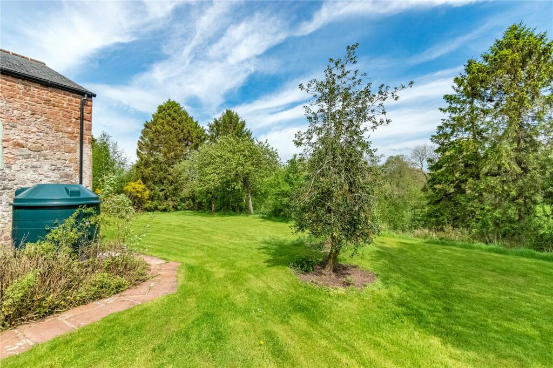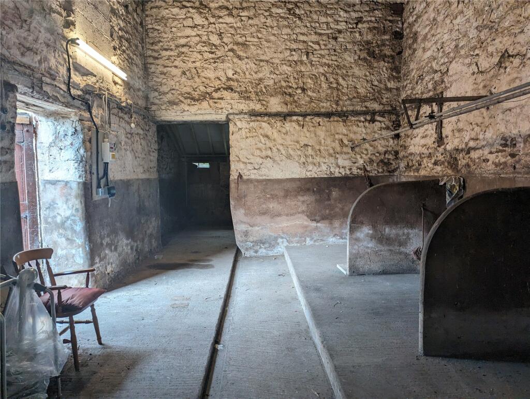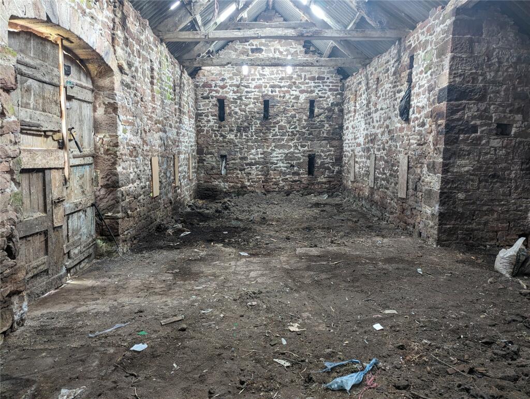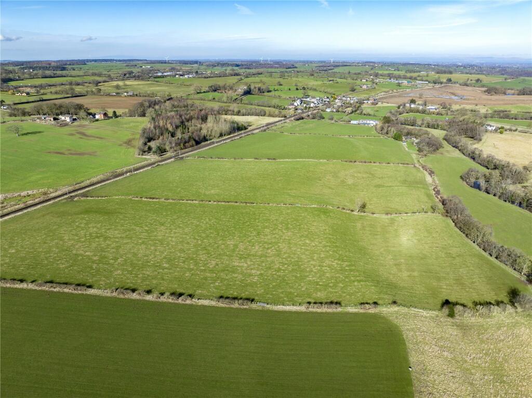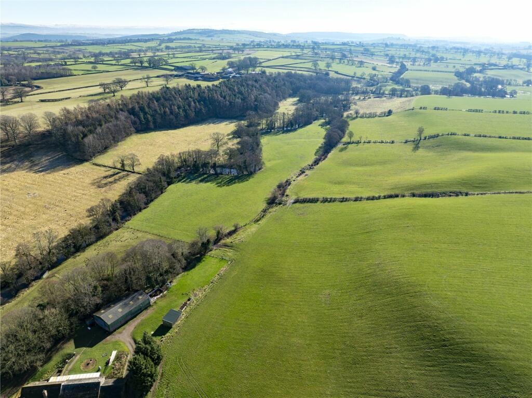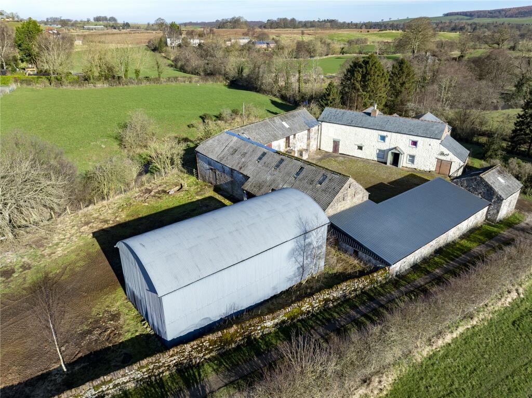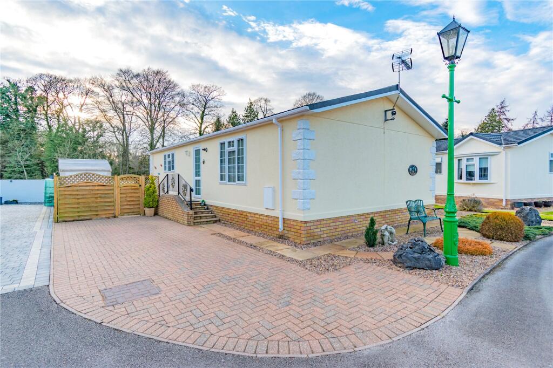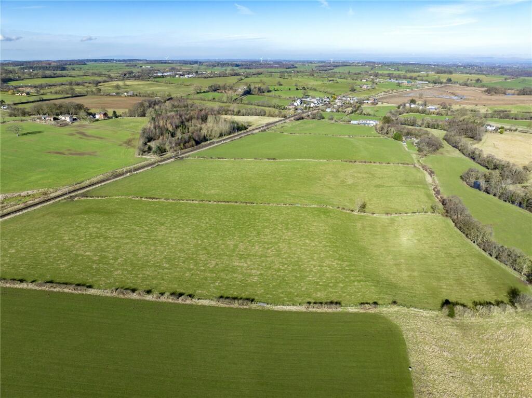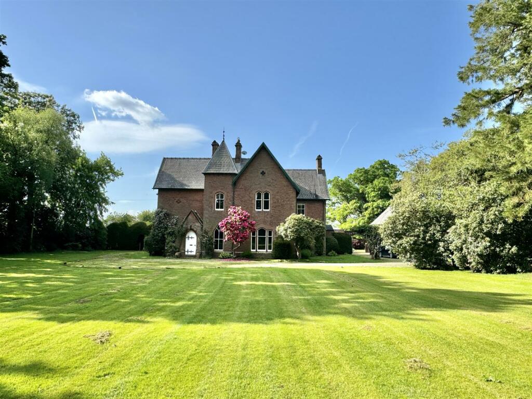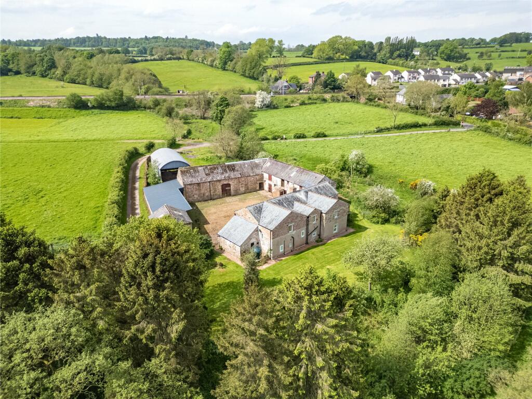Low House Farm - As A Whole, Southwaite, Carlisle
For Sale : GBP 1200000
Details
Bed Rooms
3
Bath Rooms
3
Property Type
3
Description
Property Details: • Type: 3 • Tenure: N/A • Floor Area: N/A
Key Features:
Location: • Nearest Station: N/A • Distance to Station: N/A
Agent Information: • Address: Borderway Mart, Rosehill, Carlisle, Cumbria, CA1 2RS
Full Description: A charming compact stock farm extending in total to 46.03 acres (18.63ha) with three bedroom farmhouse and a range of outbuildings A charming compact stock farm extending in total to 46.03 acres (18.63ha) located on the periphery of the village Southwaite with excellent transport links to the A6 and M6.Available as A Whole or in Two Lots with No Ongoing Chain.Lots 1: House, Steading and 3.16 acresGuide Price: £600,000The property benefits from a spacious three bedroom farmhouse with oil fired central heating and uPVC double glazing. There is a range of traditional stone outbuildings one of which could readily be utilised for extending the accommodation of the farmhouse, subject to relevant consents. There are further traditional stone outbuildings and more modern outbuildings surrounding the courtyard with a Dutch Barn out with the courtyard.The land within Lot 1 extends to 3.16 acres (1.28ha) in two field parcels benefitting from natural water supple by way of a stream.LocationThe property is located on the periphery of the village of Southwaite. The property lies 6 miles South of Carlisle and Penrith is 11.5 miles to the SouthDirectionsExit the M6 at Junction 42 and take the A6, continue through Low Hesket then turn right signposted Southwaite, the entrance track to the property is on your left hand side just prior to the railway bridge. What3Words: wonderful.overpower.venueResidential AccommodationA well maintained traditional painted stone farmhouse with slate roof covering. The property offers four bedrooms and has the benefit of oil fired central heating and uPVC double glazing. Subject to relevant consents it may be possible to extend the residential accommodation into the attached former byre. We are advised that the roof to the house and former byre was replaced in 2014, therefore lending itself for conversion.OutsideTo the front of the farmhouse is a large cobbled yard.To the rear is a garden laid to lawn with mature trees. ServicesThe property benefits from mains water and electricity. Domestic drainage for the residential properties is to separate septic tanks.Please note no formal investigation has been carried out as to the operation of the sewerage system and septic tanks, these may not meet the current General Binding Rules 2020 and the property is being sold on this basis. All parties must ensure that their lenders are aware of this before submitting an offer.OutbuildingsStore4.60m x 4.80m. Stone with slate roof covering and concrete floor, mains water and electric light and power attached to the house.Former Byre11.35m x 4.65m. Attached to the house, stone built with slate roof covering, concrete floor, double and single stalls.Former Byre5.60m x 5.65m. Stone built with asbestos cement roof covering, cobbled and concrete floor, lofted above.Loose Box5.65m x 3.07m. Stone built with asbestos cement roof covering, concrete floor, lofted above.Brick steps leading to the lofted area with small store beneath.Former Byre6.70m x 5.55m. Stone with asbestos cement roof covering, concrete floor, doors to front and rear elevations, lofted above.Former Dairy4.75m x 3.80m. Stone with asbestos cement roof covering, concrete floor, lofted above.Stone Barn5.15m x 17.30m, Stone built with asbestos cement roof covering, timber partition installed to separate off a loose box which is lofted above, doors to front and rear elevations.Tractor Shed6.25m x 2.55m., Stone built with profiled steel roof covering and flagged floor.Former Byre3.65m x 5.35m. Stone built with profile steel roof covering, concrete floor.Pole Barn12.05m x 5.35m. Steel portal frame with mono pitch profile steel roof, cobbled floor open fronted to the yard with stone rear wall.Hen Shed4.85m x 4.82m. Stone built with asbestos roof covering, earth floor.Dutch Barn6.80m x 13.80m. Four bay steel portal frame with corrugated iron cladding, earth floor.Lot 2: 42.82 acres of excellent mowing/grazing landThe LandThe excellent and productive land extends in total to 42.82 acres (17.33ha) and benefits from mains water.A right of way will be granted over the access track from the public highway, as shown on the attached plan, and then from field to field. Boundaries are a mixture of hedgerows and post and wire fences.Nitrate Vulnerable ZoneThe land is not located within a Nitrate Vulnerable Zone.Basic Payment SchemeThe delinked payments under the Basic Payment Scheme are to be retained by the Seller. As such the Buyer will need to abide by the rules of cross compliance and will indemnify the Sellers for any breaches.Environmental SchemesThe land is not entered into any Environmental Schemes.Hall1.4m x 1.3mComposite door to front elevation, coat hooks, radiator, ceiling light fitting.Dining Kitchen4.45m x 5.1mFitted base and wall units with granite worktops, 1½ bowl sink unit with mixer tap, integrated fridge and dishwasher, oil fired Aga in tiled recess, spotlight fittings, window to front elevation.Sitting Room3.6m x 4.3mWindow to front elevation, radiator, television aerial point, ceiling light fittings.Inner HallBuilt in cupboard with shelves.Back Kitchen1.85m x 1.45mBase units, electric cooker socket, tiled floor, window to rear elevation, built in cupboard with Worcester boiler and hot water Gledhill hot water cylinder, ceiling light fitting.Living Room3.5m x 4.6mElectric flame effect log burner, exposed beams, ceiling light fitting, radiator, window to front elevation.HallTimber door to rear elevation, ceiling light fitting, electric fuses.Inner HallStairs to first floor, understairs cupboard.Wet Room2.1m x 1.4mWC, wash hand basin in vanity unit, mains shower, heated towel rail, window to rear elevation, wall mirror, spotlight fittings, non slip flooring.Utility Room4.15m x 2.3mSingle drainer stainless steel sink unit, plumbing for washing machine, vinyl flooring, window to rear elevation.LoftLoft access hatch, ceiling light fittings.Bedroom 14.8m x 3.65mDouble bedroom with windows to rear and side elevations, built in wardrobes with hanging rails and lockers above, radiator, ceiling light fitting.Ensuite Shower Room3.15m x 1.67mWC, wash hand basin, shower cubicle with mains shower, heated towel rail, vinyl floor, radiator, spotlight fittings, window to rear.Bedroom 24.6m x 4.55mDouble bedroom with window to front elevation, radiator, ceiling light fitting.Bedroom 34.5m x 5.1mDouble bedroom with window to front elevation, cast iron fireplace, radiator, ceiling light fitting.Box Room/Office2.6m x 1.5mWindow to side elevation, radiator, ceiling light fitting.Bathroom1.66m x 2.55mWC, wash hand basin in vanity unit, bath with mains shower over, window to rear elevation, wall mirror, heated towel rail, ceiling light fitting.BrochuresParticulars
Location
Address
Low House Farm - As A Whole, Southwaite, Carlisle
City
Southwaite
Legal Notice
Our comprehensive database is populated by our meticulous research and analysis of public data. MirrorRealEstate strives for accuracy and we make every effort to verify the information. However, MirrorRealEstate is not liable for the use or misuse of the site's information. The information displayed on MirrorRealEstate.com is for reference only.
Real Estate Broker
H&H Land & Estates, Carlisle
Brokerage
H&H Land & Estates, Carlisle
Profile Brokerage WebsiteTop Tags
Likes
0
Views
50
Related Homes
No related homes found.
