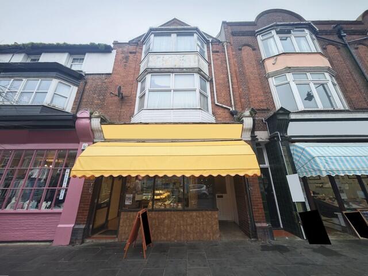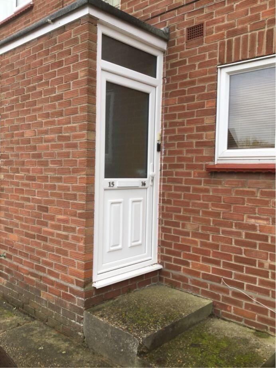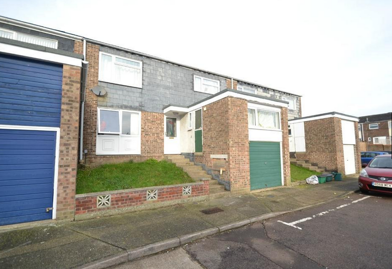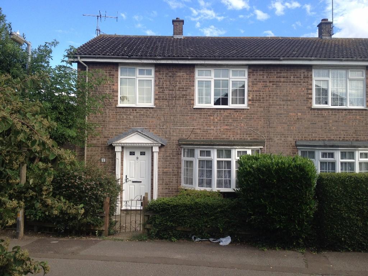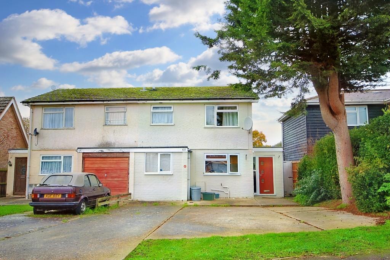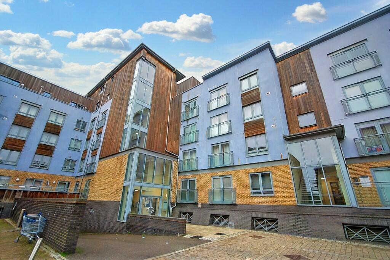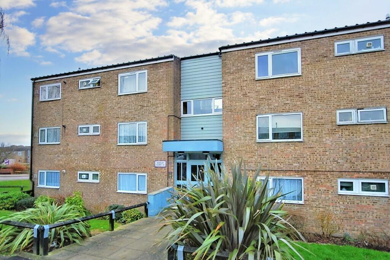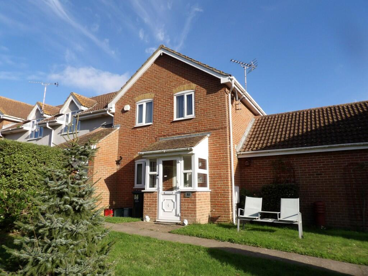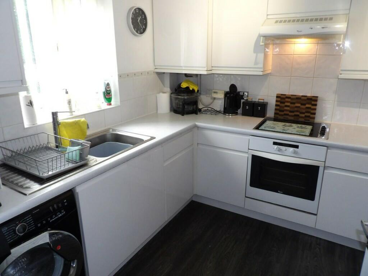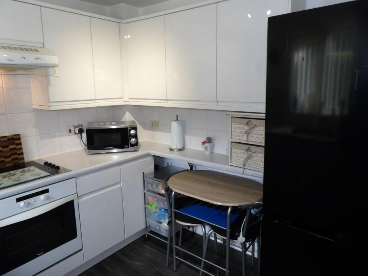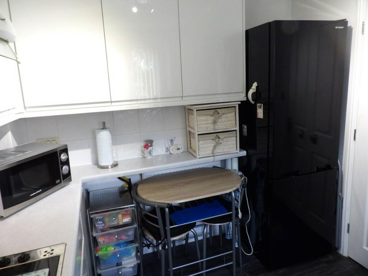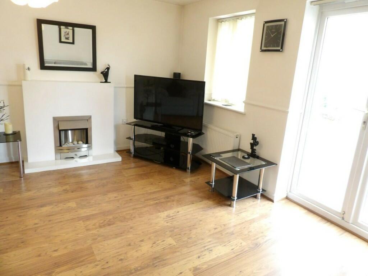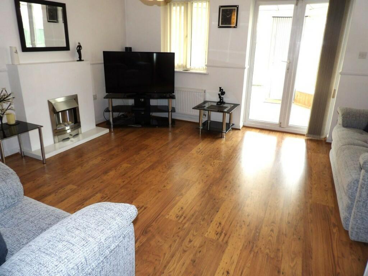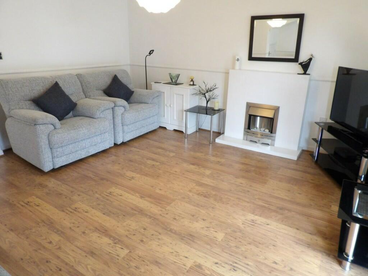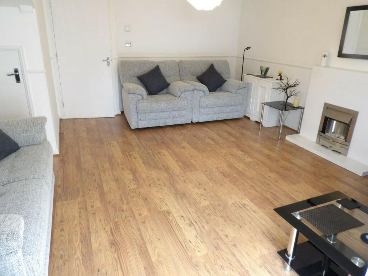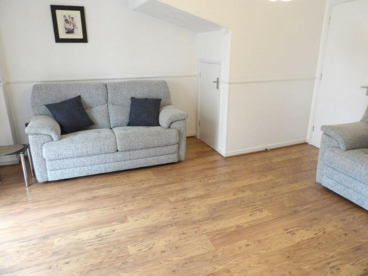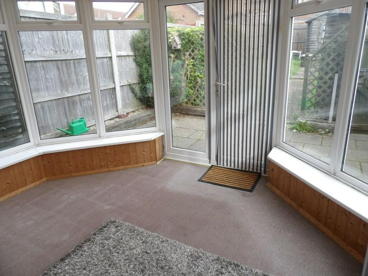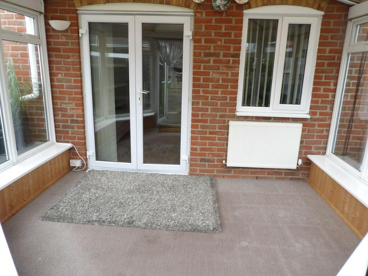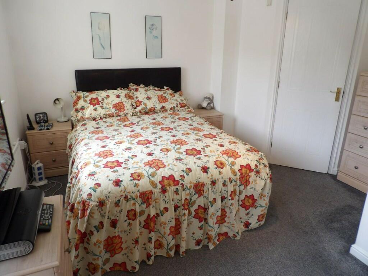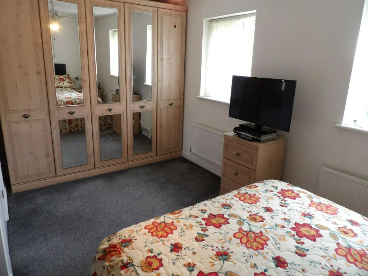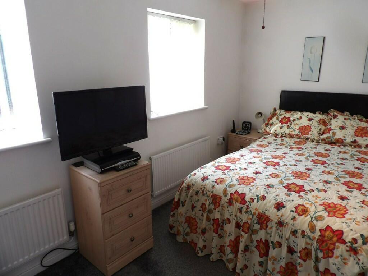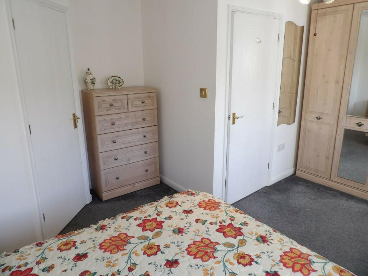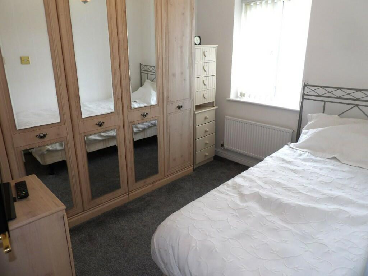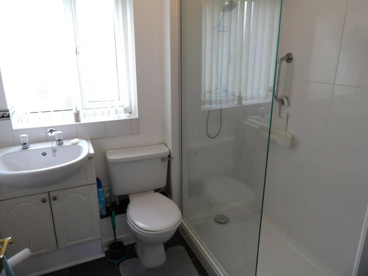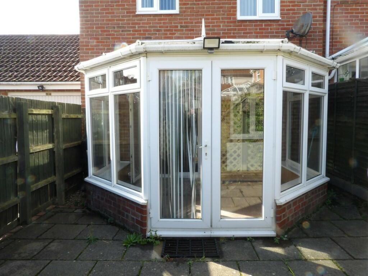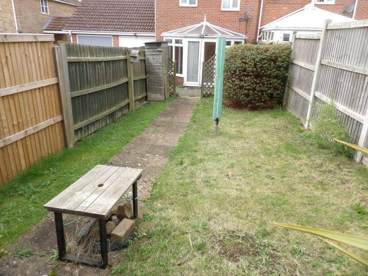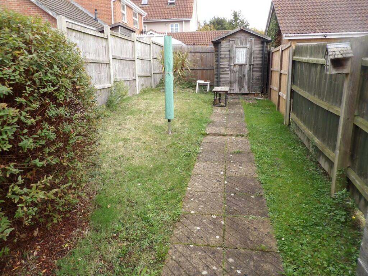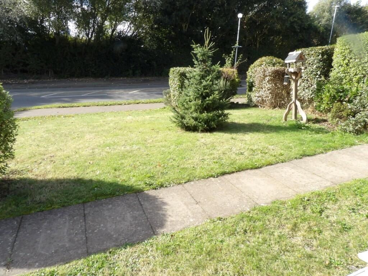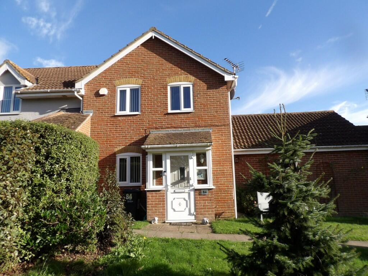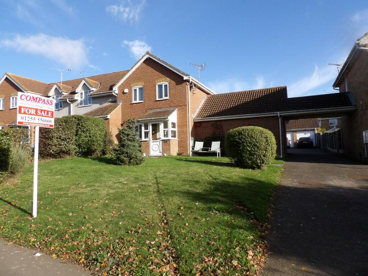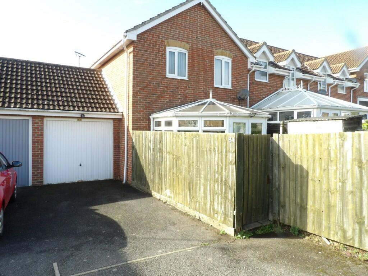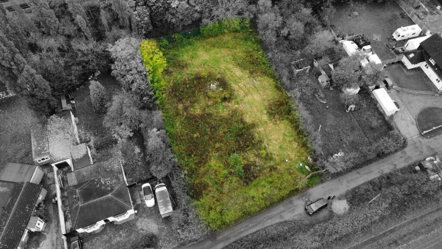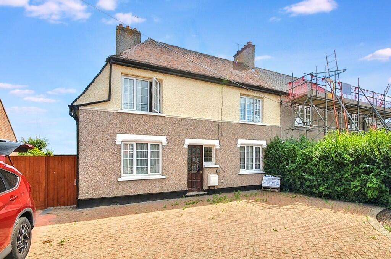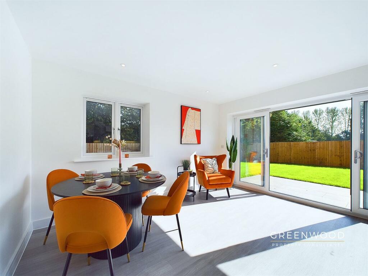Low Road, Harwich, Essex, CO12
For Sale : GBP 240000
Details
Bed Rooms
2
Bath Rooms
2
Property Type
End of Terrace
Description
Property Details: • Type: End of Terrace • Tenure: N/A • Floor Area: N/A
Key Features: • 2 BEDROOM TERRACE HOUSE • LOUNGE • CONSERVATORY • KITCHEN/BREAKFAST ROOM • SHOWER ROOM & EN-SUITE • GROUND FLOOR CLOAKROOM • GAS C/H & DOUBLE GLAZING • 50' REAR GARDEN • GARAGE & OFF STREET PARKING • NO ONWARD CHAIN
Location: • Nearest Station: N/A • Distance to Station: N/A
Agent Information: • Address: 28 Kingsway, Dovercourt, Harwich, CO12 3AB
Full Description: UPVC entrance door to: -
Entrance Porch UPVC double glazed windows to front & both sides, entrance door to: -
Hall Radiator, laminate floor, stairs to first floor, doors to all rooms.
Cloakroom White suite comprising pedestal hand wash basin, close couple WC, radiator, extractor fan, electric consumer unit, laminate floor.
Kitchen/Breakfast Room 9' x 8'4. White gloss units comprising eye level cupboards with work surfaces, drawers & cupboards under, stainless steel single drainer sink unit with mixer tap, tiled splash backs, built in oven, ceramic hob & extractor hood, plumbing for washing machine, cupboard housing gas boiler, fitted breakfast bar, radiator, UPVC double glazed window to front.
Living Room 15' (14'4 min) x 15' (11'9 min). UPVC double glazed window to rear, 2 radiators, electric fireplace, laminate floor, under stair cupboard, UPVC double glazed French doors to: -
Conservatory 10'8 x 8'6 max. UPVC double glazed windows to rear & both sides, radiator, UPVC double glazed French to rear garden.
Landing Radiator, airing cupboard, loft hatch, doors to all rooms.
Bedroom 1 15' x 12'3 (7'9 min). Dual UPVC double glazed windows to front, 2 radiators, door to: -
En-Suite White suite comprising tiled shower cubicle, vanity hand wash basin with cupboard under, close couple WC, extractor fan, shaver point, radiator.
Bedroom 2 9'7 x 8'3. UPVC double glazed window to rear, built in wardrobe, radiator.
Shower Room 6'5 x 6' max. White suite comprising large walk-in tiled shower with fixed glazed screen, vanity hand wash basin with cupboard under, close-coupled WC, tiled splash backs, shaver point, radiator, UPVC double glazed opaque window to rear.
Outside To the front is a lawn garden with shrubs. Shared vehicle access to the side leading to resident's car park area and SINGLE GARAGE with up & over type door & off-road parking space in front of garage. Gate from the car park to the lawn rear garden which is approx. 50' with shrubs, paved patio area, enclosed by fencing.
Council Tax Band B - £1,624.06 (April 2024 - March 2025).BrochuresPROPERTY BROCHURE
Location
Address
Low Road, Harwich, Essex, CO12
City
Essex
Features And Finishes
2 BEDROOM TERRACE HOUSE, LOUNGE, CONSERVATORY, KITCHEN/BREAKFAST ROOM, SHOWER ROOM & EN-SUITE, GROUND FLOOR CLOAKROOM, GAS C/H & DOUBLE GLAZING, 50' REAR GARDEN, GARAGE & OFF STREET PARKING, NO ONWARD CHAIN
Legal Notice
Our comprehensive database is populated by our meticulous research and analysis of public data. MirrorRealEstate strives for accuracy and we make every effort to verify the information. However, MirrorRealEstate is not liable for the use or misuse of the site's information. The information displayed on MirrorRealEstate.com is for reference only.
Real Estate Broker
Compass One Stop Property Shop, Dovercourt
Brokerage
Compass One Stop Property Shop, Dovercourt
Profile Brokerage WebsiteTop Tags
CONSERVATORYLikes
0
Views
13
Related Homes
