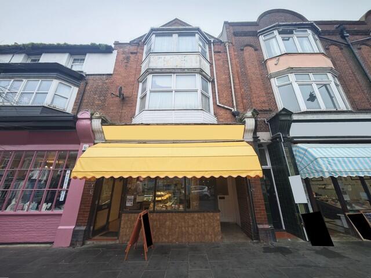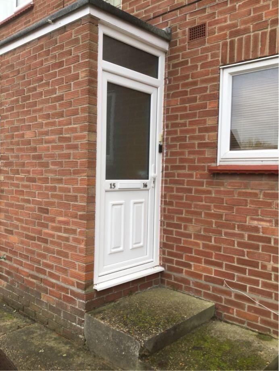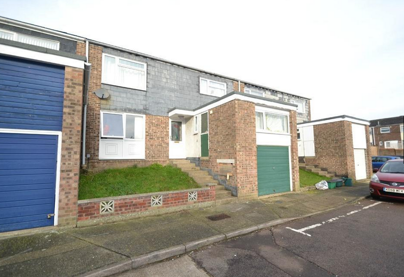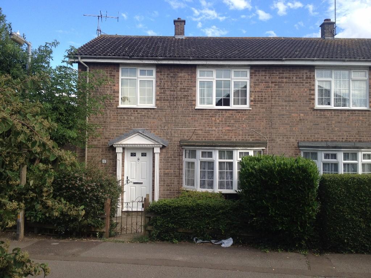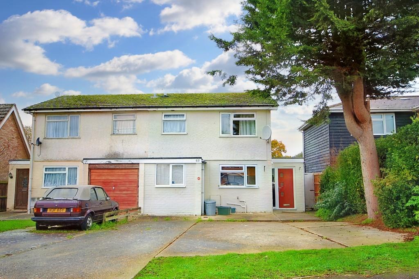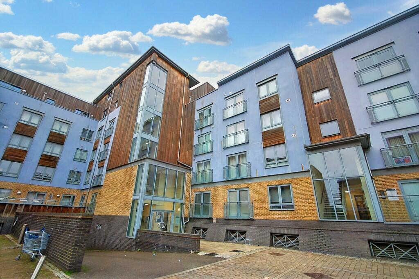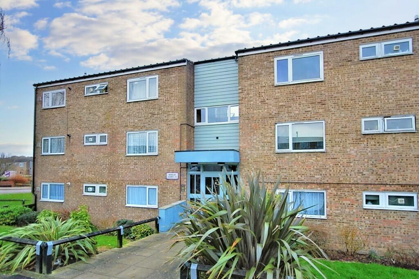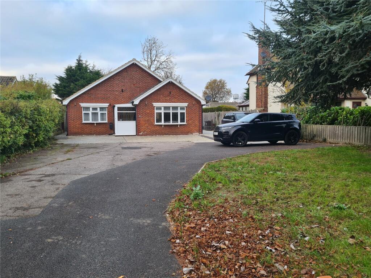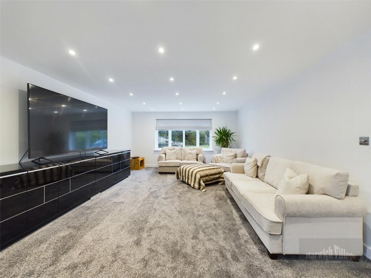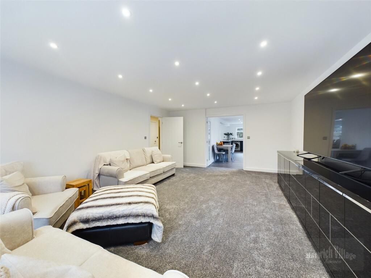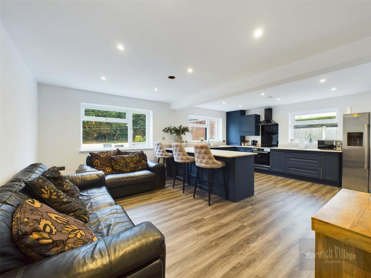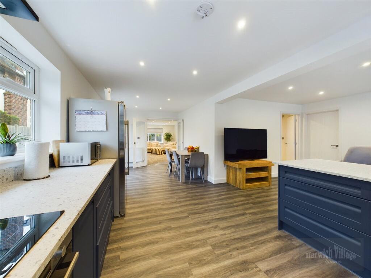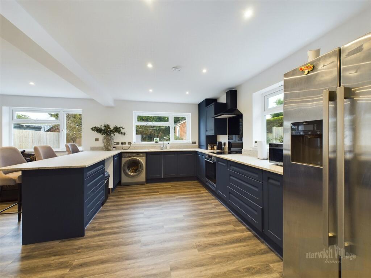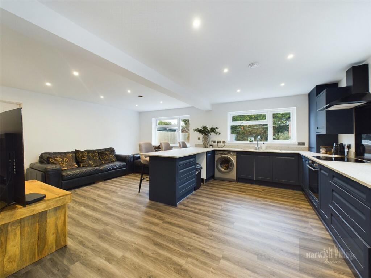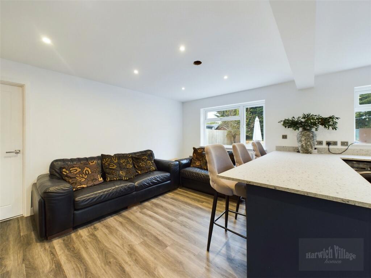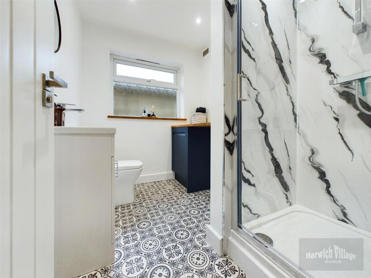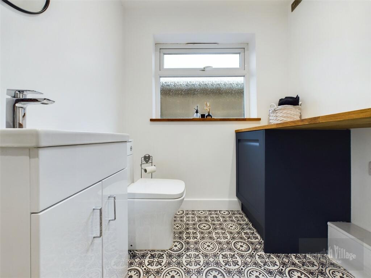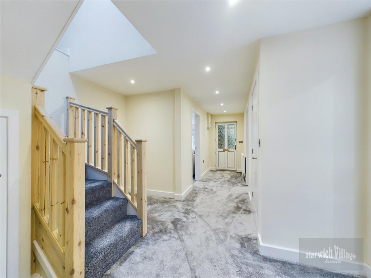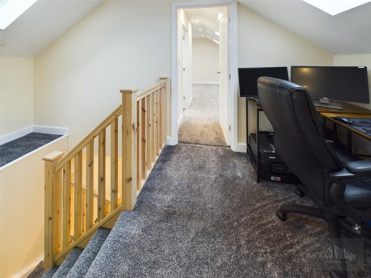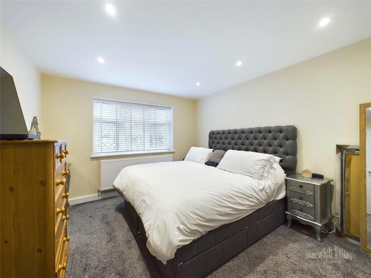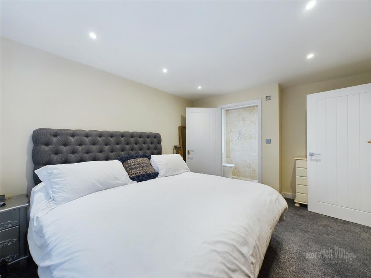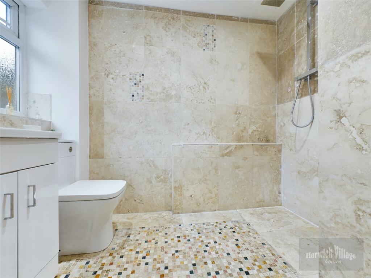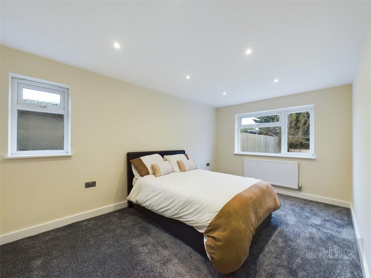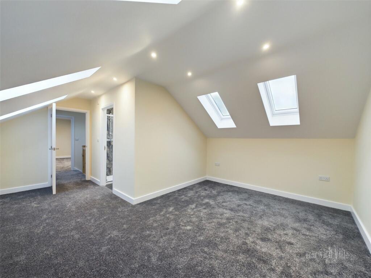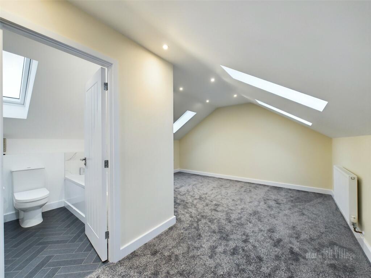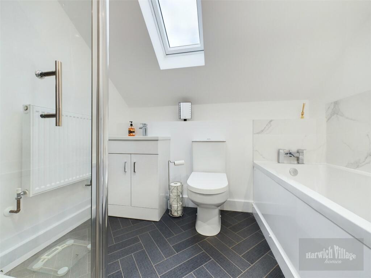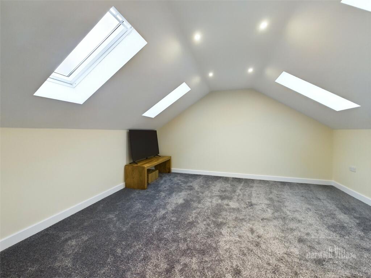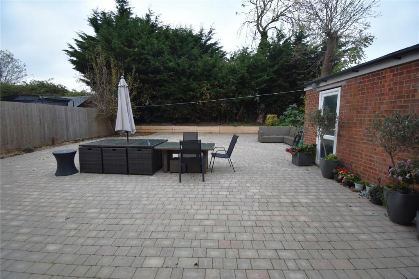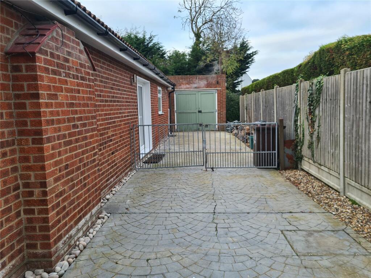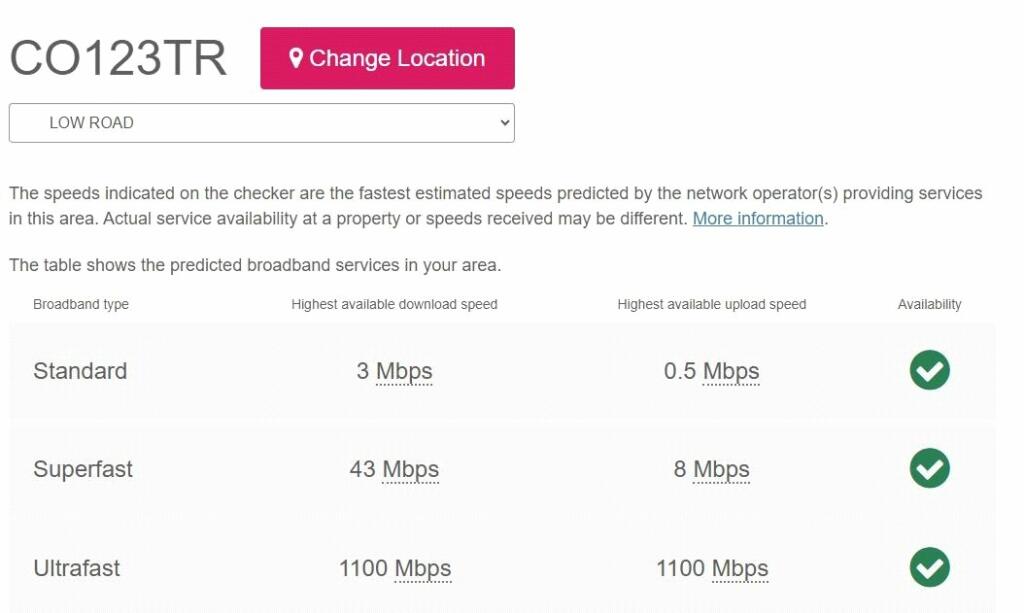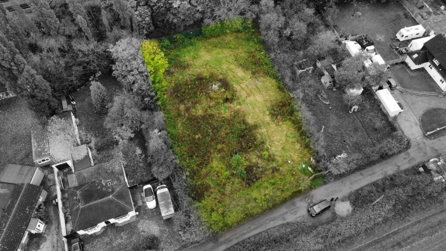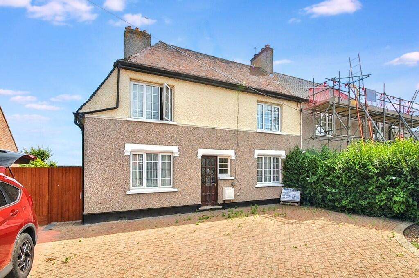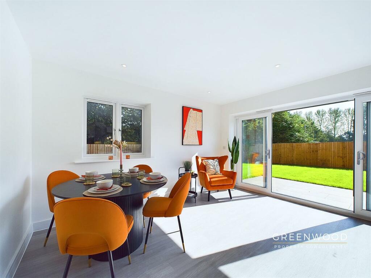Low Road, Harwich, Essex, CO12
For Sale : GBP 475000
Details
Bed Rooms
4
Bath Rooms
3
Property Type
Bungalow
Description
Property Details: • Type: Bungalow • Tenure: N/A • Floor Area: N/A
Key Features: • VIRTUAL TOUR AVAILABLE • NO ONWARD CHAIN • CLOSE TO BLUE FLAG BEACH • Four Bedrooms • Lounge • Open Plan Kitchen/Diner/Family Room • Family Bathroom • En-Suite and Wet room • Ample Off Road Parking • Detached Garage
Location: • Nearest Station: N/A • Distance to Station: N/A
Agent Information: • Address: Tower House, 300 Main Road, Harwich, CO12 3PJ
Full Description: A deceptively spacious DETACHED CHALET BUNGALOW which is located close to Dovercourt's Blue Flag Beach. The property has been recently renovated and now offers extensive family accommodation to include FOUR DOUBLE BEDROOMS with TWO EN-SUITES and family bathroom as well as a good sized lounge and open plan kitchen/diner/family room. There is AMPLE OFF ROAD PARKING and DETACHED GARAGE. NO ONWARD CHAIN.Entrance to the property is made via double glazed door to:Entrance Porch:With further door to:Entrance Hall:Radiator, two built-in storage cupboards. Stairs lead to first floor.Lounge:6.15m x 4.34m (20' 2" x 14' 3")Double glazed bay window to front, radiator. Double doors open into the Open Plan kitchen/diner/family room.Kitchen/Diner/Family Room:7.65m x 6.1m (25' 1" x 20' 0")A newly installed kitchen comprising single drainer sink inset into work surface with cupboards under. Further range of work surfaces in an L-shaped configuration having a comprehensive range of cupboards and drawers underneath with built-in oven and hob. Space for various appliances, integrated dishwasher, large breakfast bar with pan drawers, space and cupboard underneath. Cupboard housing gas fired boiler (which we understand from the vendor has been recently installed but not tested by the agent), wall cabinet to one side, built-in chimney hood. Double glazed windows to side and rear, double glazed door to side. Spotlights to ceiling. Door to Bedroom 2.Ground Floor Bathroom:Modern shower cubicle, wash basin inset into vanity unit and low level WC. Wooden block work surface with cupboard and space underneath.Bedroom 1:3.73m x 3.2m (12' 3" x 10' 6")Double glazed bay window to front, radiator. Door to:Wet room:Having tiled shower area, vanity wash basin and low level WC. Double glazed window to side.Bedroom 2:4.5m x 2.9m (14' 9" x 9' 6")Radiator, double glazed windows to rear and side. Door to Kitchen/Diner/Family Room.First Floor Landing:This area is large enough to be used for office space. Velux style window. Doors lead off to both bedrooms.Bedroom 3:5.77m x 4.42m (18' 11" x 14' 6")Radiator, four Velux style windows. Door to:En-Suite Shower Room:Tiled shower cubicle, panelled bath, wash basin inset into vanity unit, low level WC. Velux Style window.Bedroom 4:Four Velux style windows, radiator.Outside:The property is set well back from the road having a large tarmac DRIVEWAY which provides OFF ROAD PARKING for various vehicles. Further driveway extends down the side of the bungalow with double iron gates giving access to the DETACHED GARAGE having double wooden door, power and light connected. The rear garden has been primarily laid to block paved patio with raised borders to the rear. Double glazed personal door opens into the GARAGE. Wooden gate gives access onto the side driveway.THIRD PARTY COMMISSIONS:Harwich Village Homes can offer services that maybe of interest to you. These services are not compulsory and you and the buyer have a right to decline these services. Harwich Village Homes will receive a referral fee from these providers (at no cost to you) which we will retain, subject to the seller and/or buyer appointing said provider for their services. Referral fees will be paid upon completion of the service provided to the seller and/or buyer by the supplier. Solicitors: AVRillo Conveyancing: Harwich Village Homes will receive a third party commission of £150 per case referred. Surveyors: If we are asked to recommend a surveyor, we will recommend Better Prepared Surveyors or Watson Surveyors. You are not obliged to secure the services of these surveyors and are free to appoint a surveyor of your own choice. Should Better Prepared Surveyors or Watson Surveyors be instructed from a recommendation from Harwich Village Homes then Harwich Village Homes may receive a (truncated)Solicitors:AVRillo Conveyancing: Harwich Village Homes will receive a third party commission of £150 per case referred.
Location
Address
Low Road, Harwich, Essex, CO12
City
Essex
Features And Finishes
VIRTUAL TOUR AVAILABLE, NO ONWARD CHAIN, CLOSE TO BLUE FLAG BEACH, Four Bedrooms, Lounge, Open Plan Kitchen/Diner/Family Room, Family Bathroom, En-Suite and Wet room, Ample Off Road Parking, Detached Garage
Legal Notice
Our comprehensive database is populated by our meticulous research and analysis of public data. MirrorRealEstate strives for accuracy and we make every effort to verify the information. However, MirrorRealEstate is not liable for the use or misuse of the site's information. The information displayed on MirrorRealEstate.com is for reference only.
Real Estate Broker
Harwich Village Homes, Harwich
Brokerage
Harwich Village Homes, Harwich
Profile Brokerage WebsiteTop Tags
Likes
0
Views
31
Related Homes
