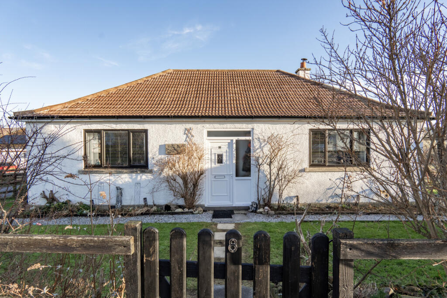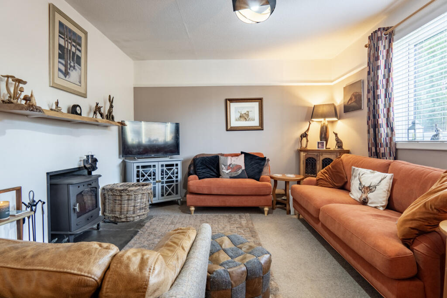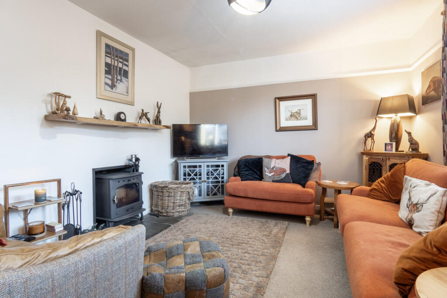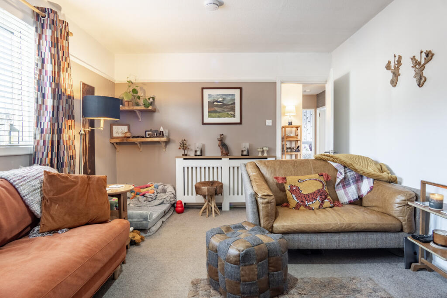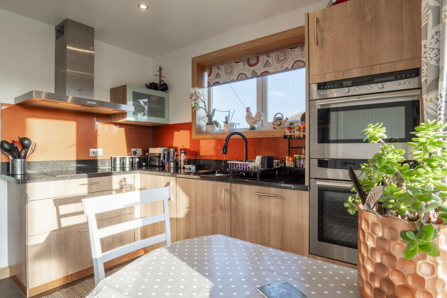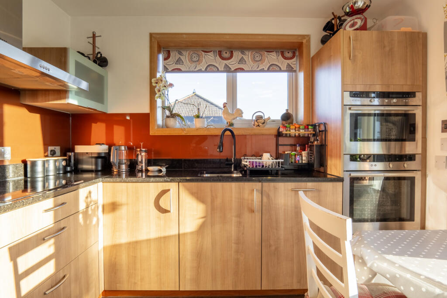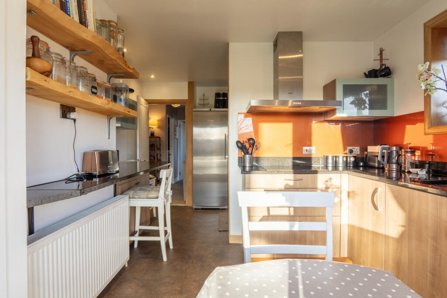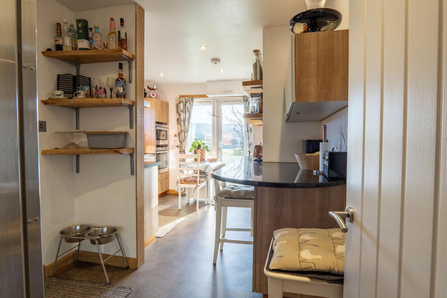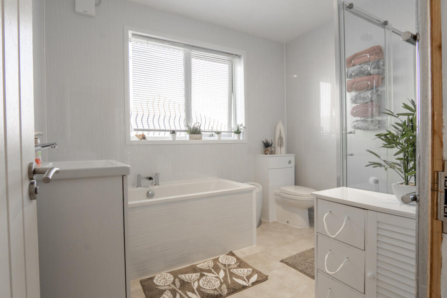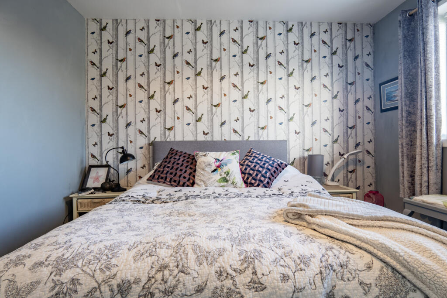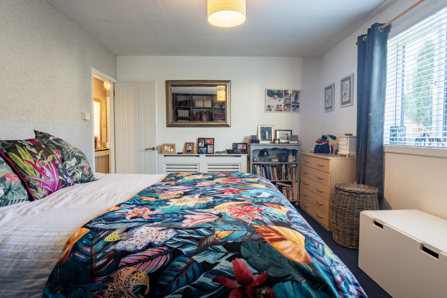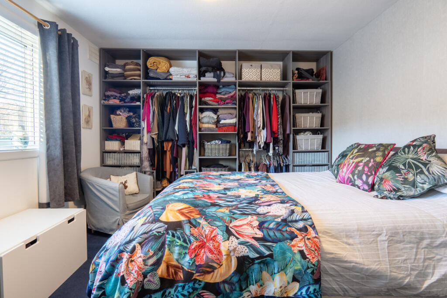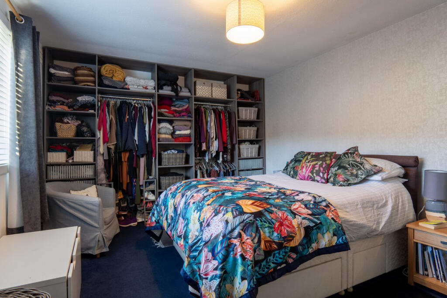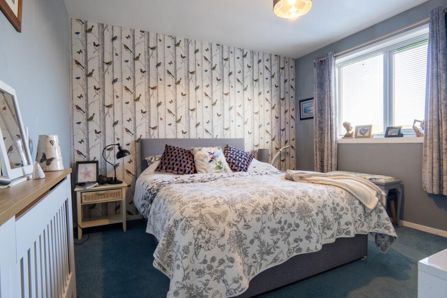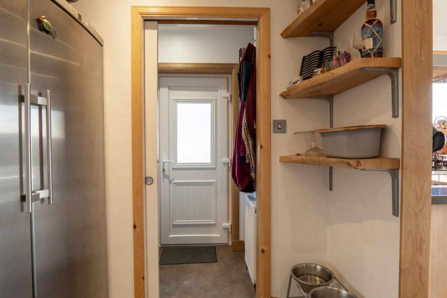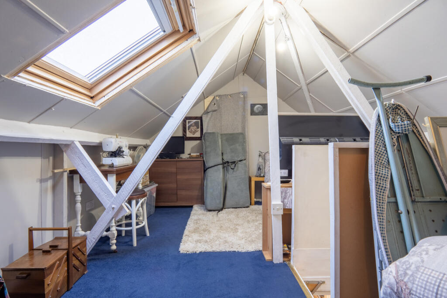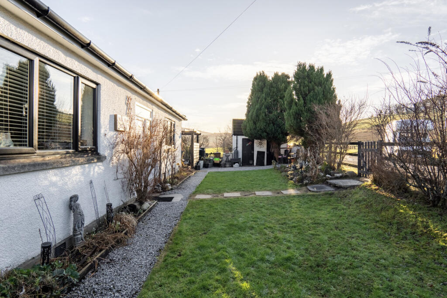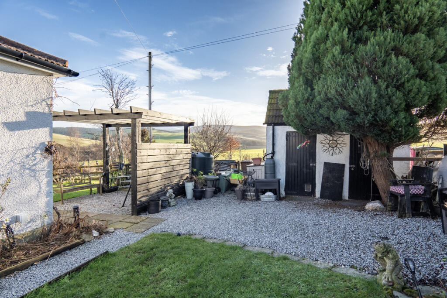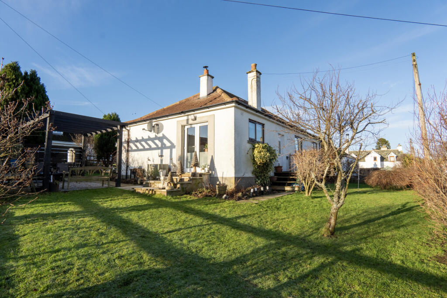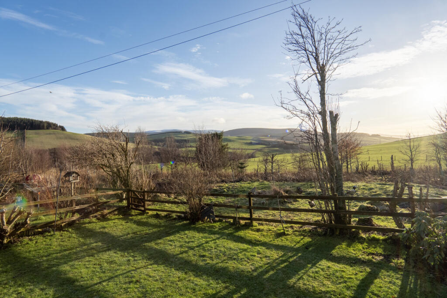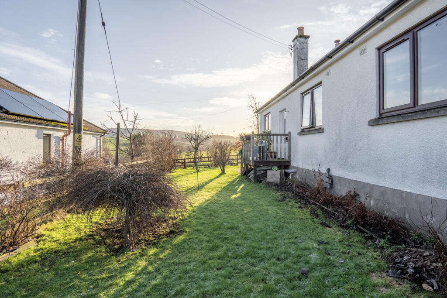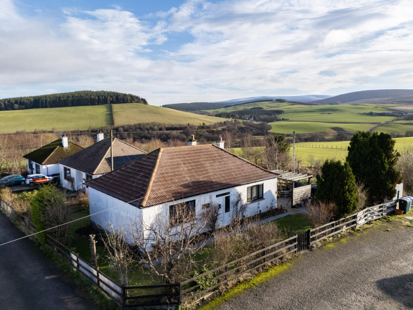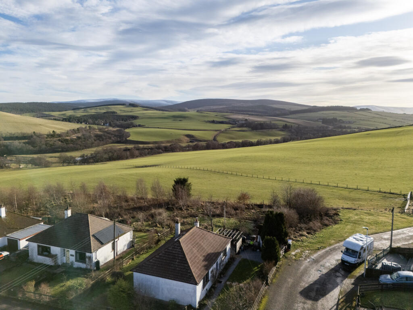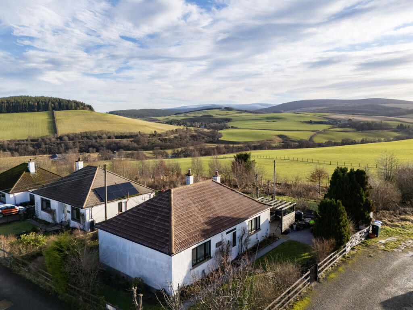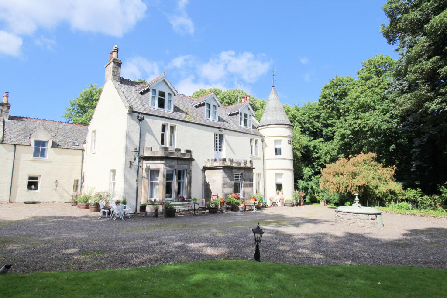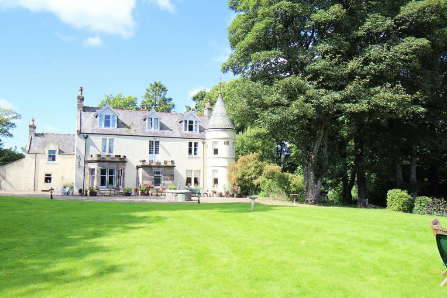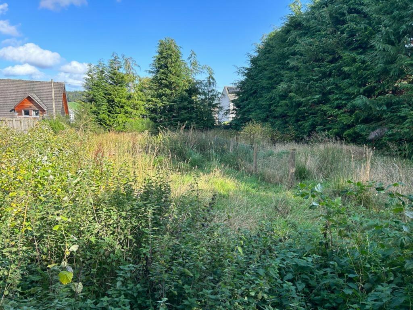Lower Castleton, Ballindalloch, AB37 9DE
For Sale : GBP 195000
Details
Bed Rooms
2
Bath Rooms
1
Property Type
Detached Bungalow
Description
Property Details: • Type: Detached Bungalow • Tenure: N/A • Floor Area: N/A
Key Features: • Spacious Living Room with Multi-Fuel Stove • Two Generous Double Bedrooms • Bonus Attic Bedroom with Velux-Style Windows • Double-Glazed Windows Throughout • Excellent Opportunity to Create a Dream Home • Modern Kitchen with Breakfast Bar Feature • Bathroom With Separate Bath & Large Shower • Wraparound Garden with Sheds For Storage • Rear Vestibule With Sink & Laundry Space • Scenic Location with Stunning Views
Location: • Nearest Station: N/A • Distance to Station: N/A
Agent Information: • Address: Beechwood House Beechwood Park, Inverness, IV2 3BW
Full Description: Nestled in scenic countryside, this detached bungalow features a living room with a multi-fuel stove, a stylish kitchen with breakfast bar, 2 spacious bedrooms and a wraparound garden. It’s the perfect rural retreat located near Blairfindy Castle and Glenlivet Distillery. Stepping inside, the entrance hallway welcomes you with soft carpeting, neutral walls and a decorative radiator cover that adds a touch of elegance. The bright and inviting living room is a welcoming retreat. A cosy multi-fuel stove sits within a charming fireplace, complete with a wooden mantlepiece that adds a touch of rustic charm. The soft neutral décor enhances the sense of space, while a large window floods the room with natural light, creating a warm and relaxing atmosphere. With ample space for furniture and personal touches, this room is perfect for unwinding after a long day or entertaining guests in a cosy yet stylish setting. The modern kitchen is a well-appointed space with wooden cabinets, sleek black worktops and a striking burnt orange splashback adding a stylish touch. The built-in double oven and electric hob provide excellent functionality, while the elegant black sink enhances the room’s contemporary feel. A breakfast bar runs along one wall, offering casual dining space and additional prep area, making it ideal for busy mornings or social gatherings.Off the kitchen, the rear vestibule provides an additional sink, a handy storage cupboard and space for laundry appliances, ensuring practicality and convenience. From here, you can access the back garden.The bungalow features two sizeable double bedrooms, each offering ample space for furniture. The master bedroom is a generous space with a large window allowing for plenty of natural light, while a stylish radiator cover adds to the aesthetic. The second bedroom showcases a beautifully decorated feature wall with an elegant bird design, adding character and charm, while the remaining walls are finished in a soft grey tone for a calming atmosphere.The bathroom is a bright, modern space designed for both style and practicality. Featuring a crisp white suite, it includes a spacious shower cubicle fitted with an electric shower, providing convenience for busy mornings. A separate full-size bath offers the perfect spot for a long, relaxing soak, allowing you to unwind after a hectic day. The sleek design is complemented by neutral tones and contemporary finishes, creating a fresh and inviting atmosphere. Additionally, a pull-down ladder leads to a bonus attic bedroom, a versatile space featuring neutral décor and Velux-style windows, ideal for use as a guest bedroom, hobby room or extra storage.Outside, the property boasts a large wraparound garden, mainly laid to lawn, with a beautifully pebbled seating area featuring a timber pergola, an idyllic spot for outdoor relaxation or alfresco dining. The property also benefits from an outbuilding with two storage sheds, providing plenty of space for gardening tools, bikes or outdoor equipment.This fantastic bungalow offers the perfect balance of character and potential, providing an excellent opportunity for those looking to embrace a quieter lifestyle while remaining within easy reach of essential amenities in nearby Aberlour. Whether you’re looking for a forever home or a charming countryside retreat, this property is ready to be transformed into something truly special. But don’t just take our word for it, be quick and arrange your viewing to see the delights of this home for yourself!About GlenlivetGlenlivet is a charming rural area in the heart of Speyside. This picturesque locale offers a perfect blend of natural beauty, rich heritage and tranquil countryside living. Characterized by rolling hills, verdant landscapes and a deep connection to Scotland’s famed whisky tradition, Glenlivet is ideal for those seeking an authentic Highland lifestyle.While Glenlivet itself is a quiet, secluded area, residents benefit from nearby Ballindalloch’s essential amenities. A small village shop, café and post office cater to everyday needs, while additional services, such as supermarkets, healthcare facilities and leisure options, are easily accessible in the larger nearby towns of Elgin and Aviemore. Families enjoy convenient access to quality education, with Ballindalloch Primary School serving local children and secondary schools are available in the broader region.For buyers seeking a property that combines breathtaking natural surroundings, cultural heritage and modern connectivity, Glenlivet offers a truly outstanding opportunity to embrace a peaceful yet well-connected Highland lifestyle.General Information:Services: Mains Water& ElectricCouncil Tax Band: C EPC Rating: D (56)Entry Date: Early entry availableHome Report: Available on request.Viewings: 7 Days accompanied by agent.
Location
Address
Lower Castleton, Ballindalloch, AB37 9DE
City
Ballindalloch
Features And Finishes
Spacious Living Room with Multi-Fuel Stove, Two Generous Double Bedrooms, Bonus Attic Bedroom with Velux-Style Windows, Double-Glazed Windows Throughout, Excellent Opportunity to Create a Dream Home, Modern Kitchen with Breakfast Bar Feature, Bathroom With Separate Bath & Large Shower, Wraparound Garden with Sheds For Storage, Rear Vestibule With Sink & Laundry Space, Scenic Location with Stunning Views
Legal Notice
Our comprehensive database is populated by our meticulous research and analysis of public data. MirrorRealEstate strives for accuracy and we make every effort to verify the information. However, MirrorRealEstate is not liable for the use or misuse of the site's information. The information displayed on MirrorRealEstate.com is for reference only.
Real Estate Broker
Hamish Homes Ltd, Inverness
Brokerage
Hamish Homes Ltd, Inverness
Profile Brokerage WebsiteTop Tags
Likes
0
Views
20
Related Homes
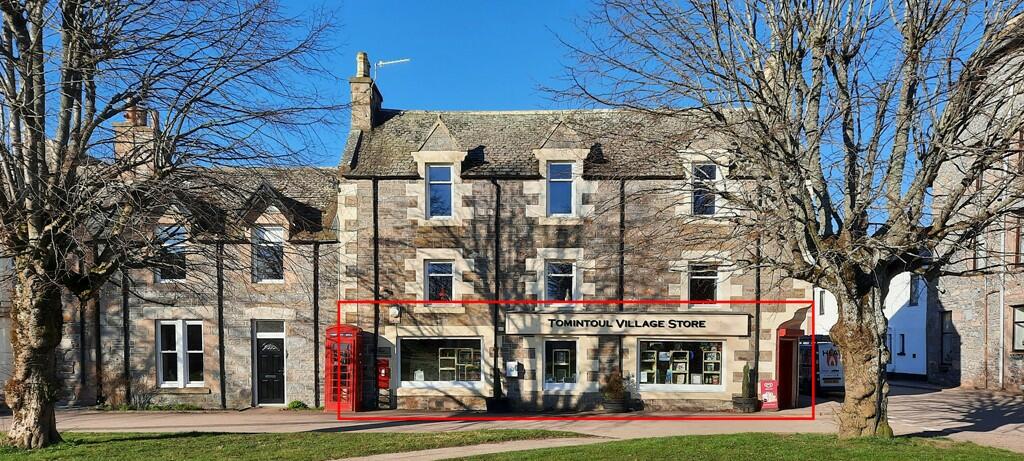
Tomintoul Village Store, 41 The Square, Ballindalloch, Moray,AB37 9ET
For Sale: GBP130,000
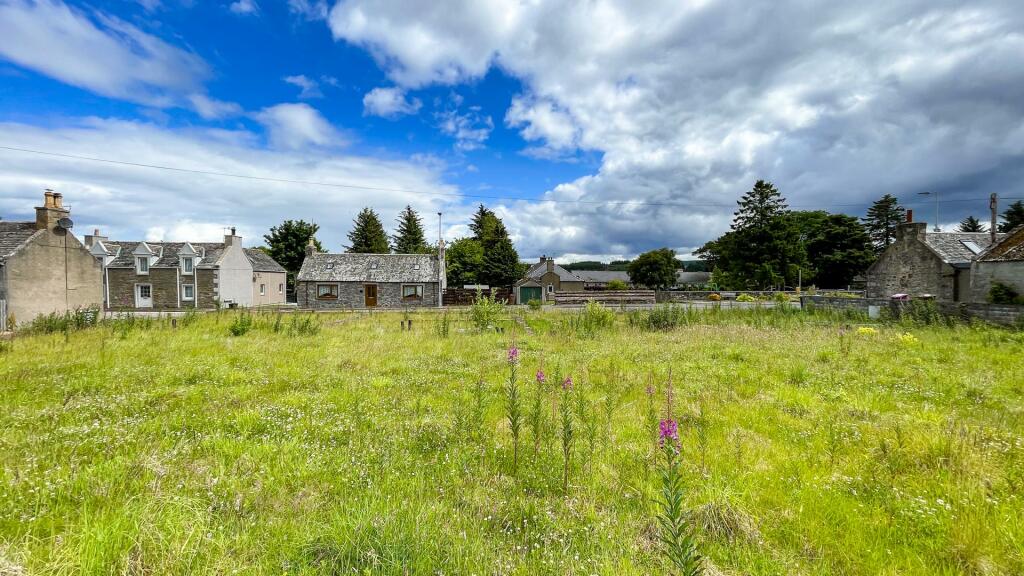
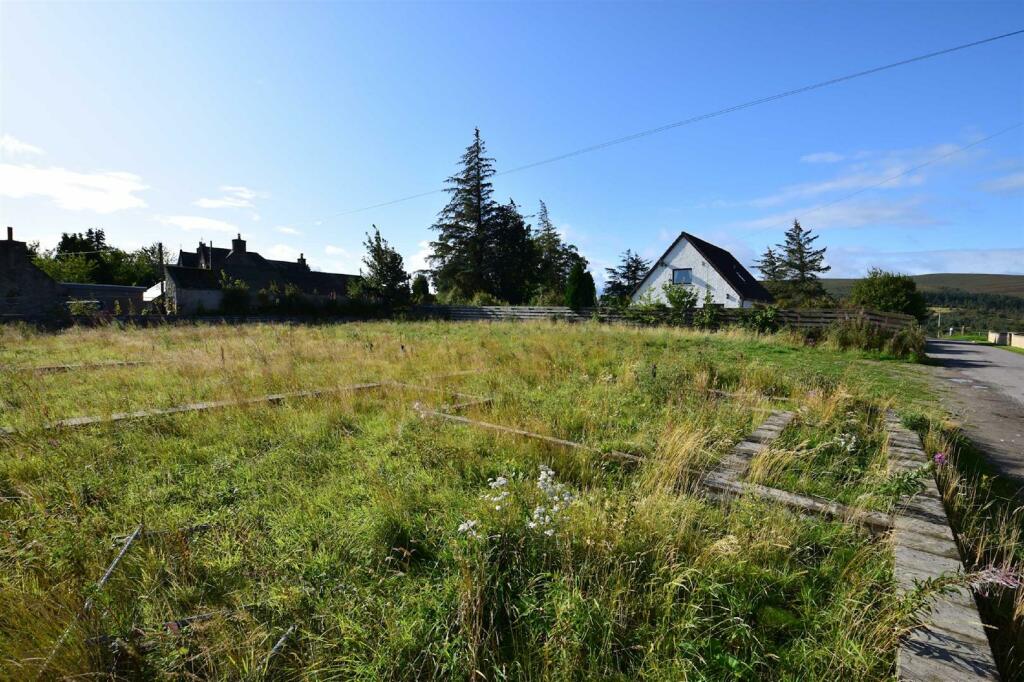
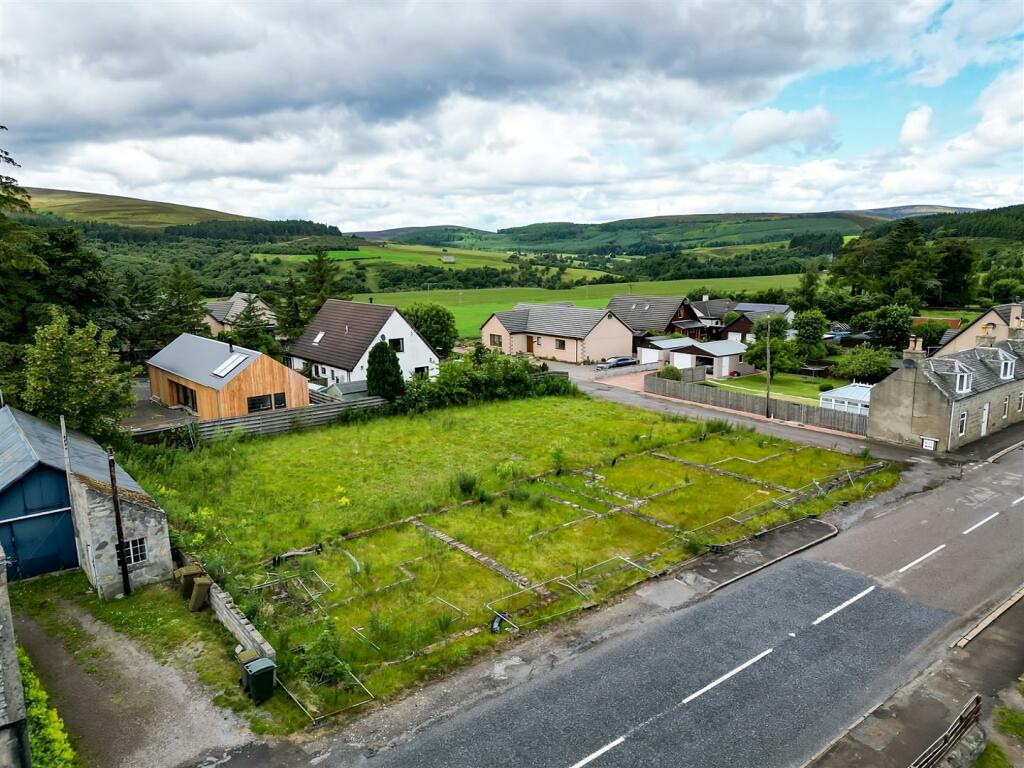
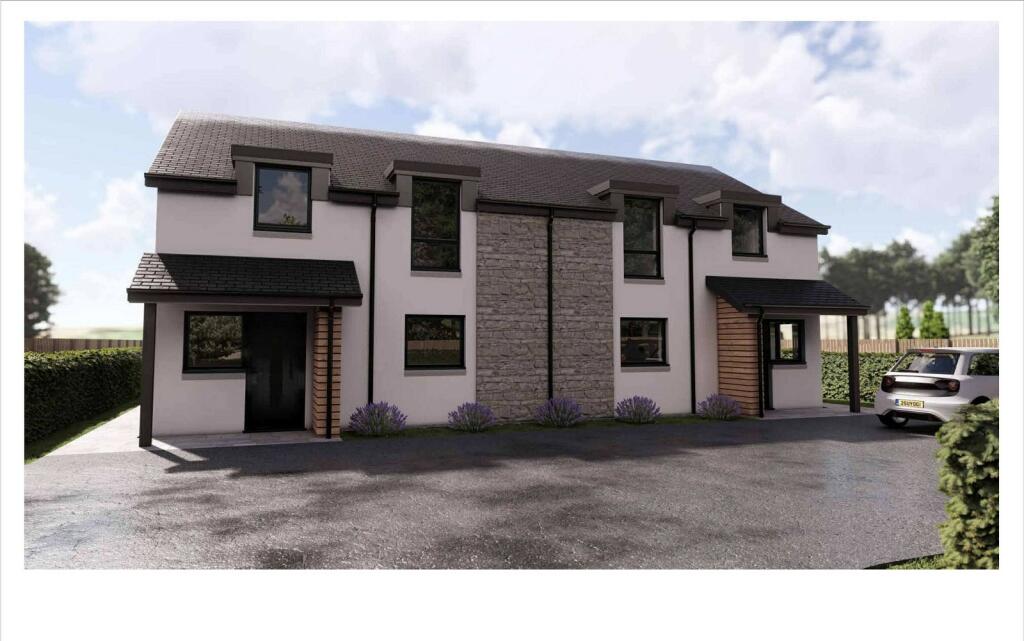
3 Bed Semi Detached New Build, Tomnabat Lane, Tomintoul, Ballindalloch. AB37 9EZ
For Sale: GBP250,000
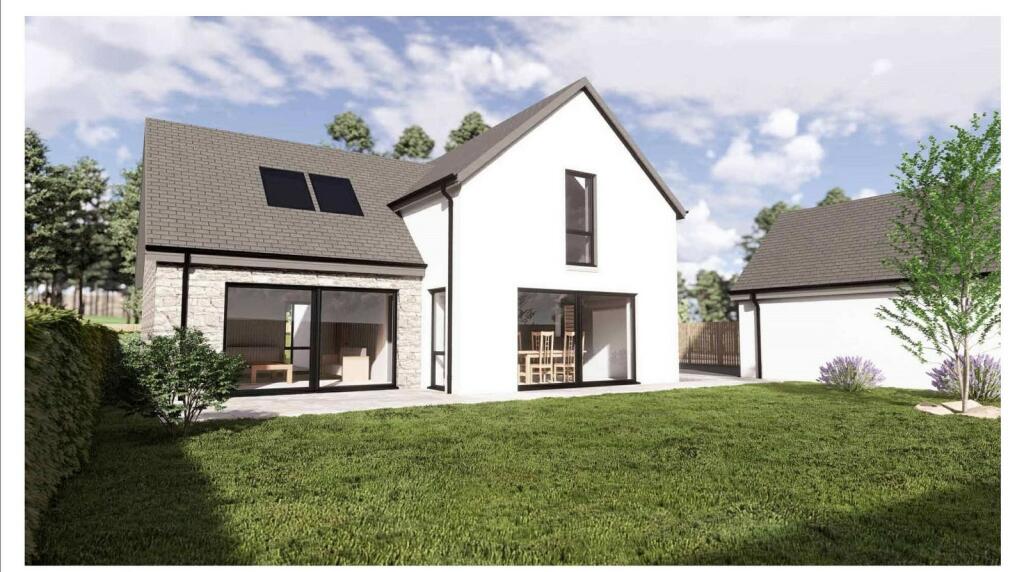
4 Bed Detached New Build, Tomnabat Lane, Tomintoul, Ballindalloch. AB37 9EZ
For Sale: GBP495,000

