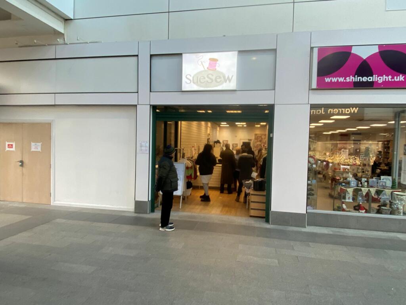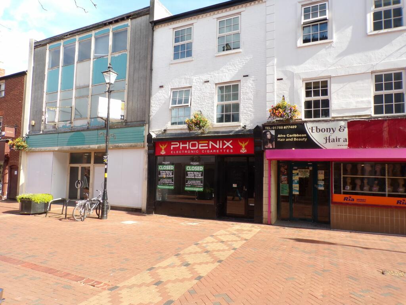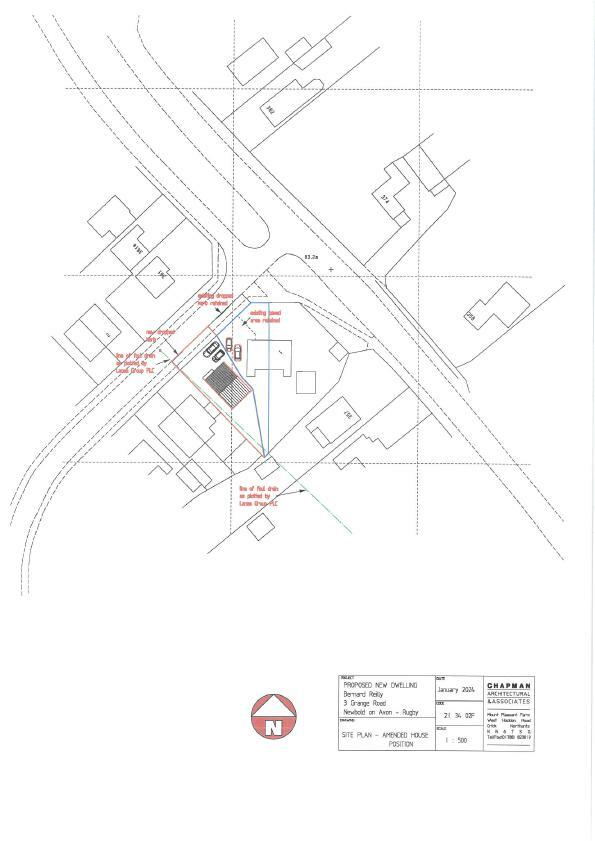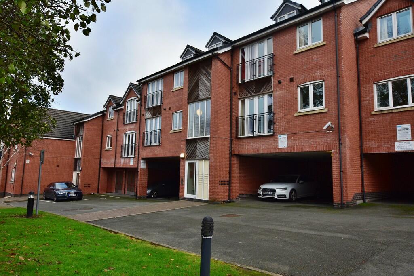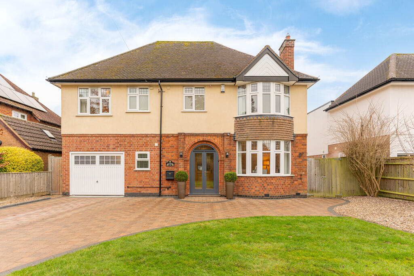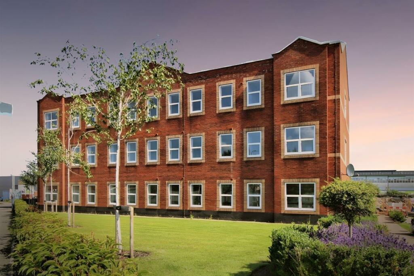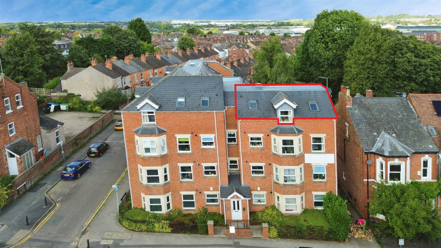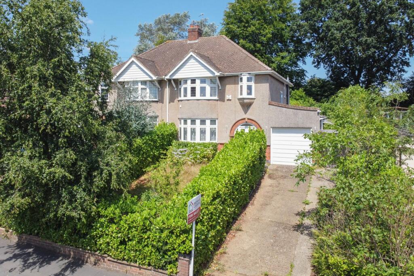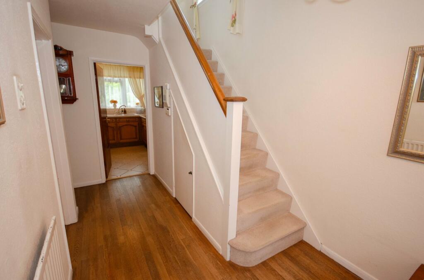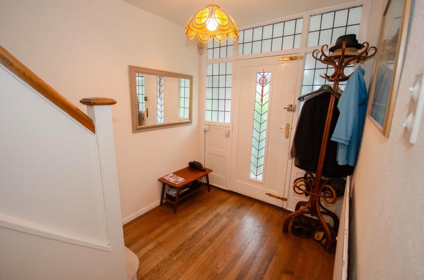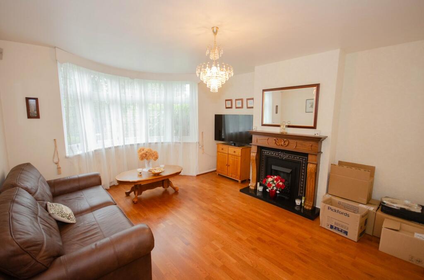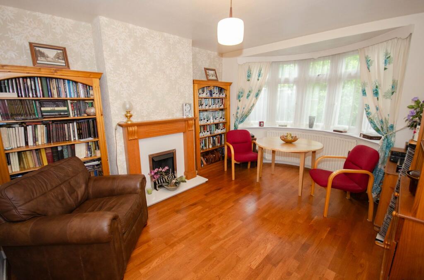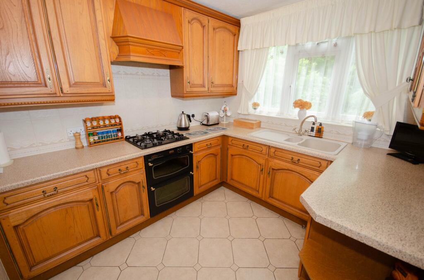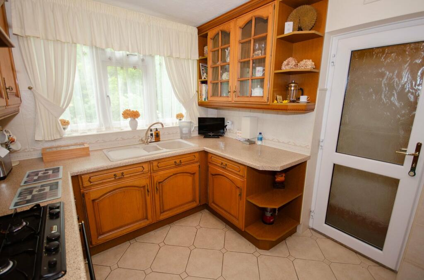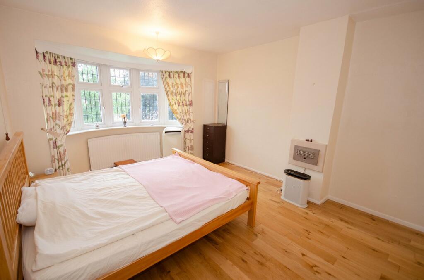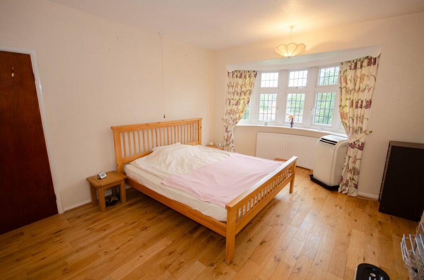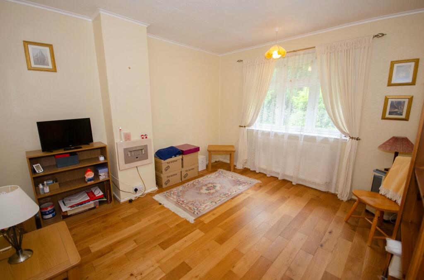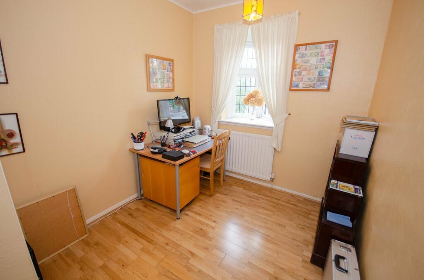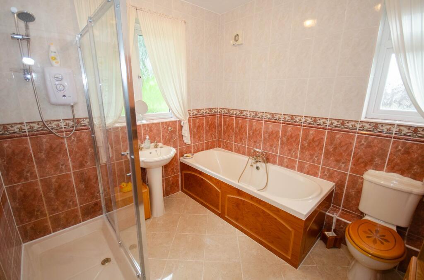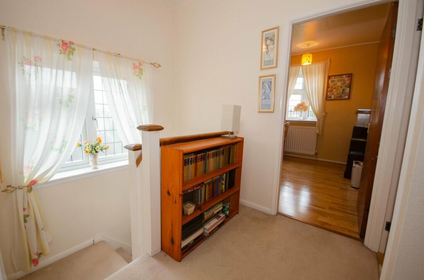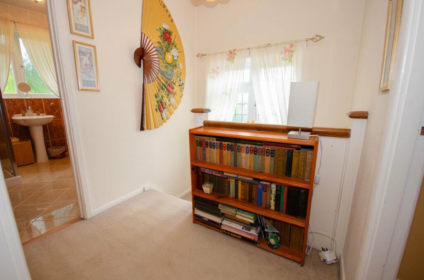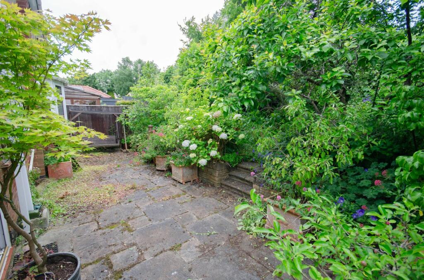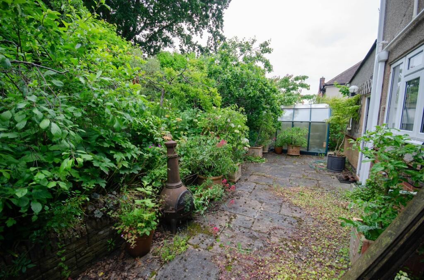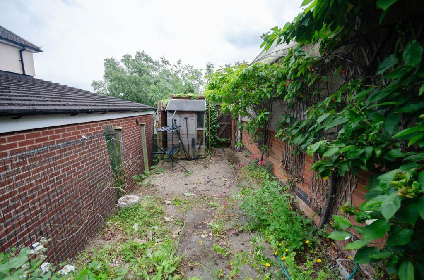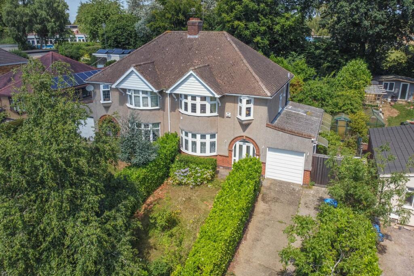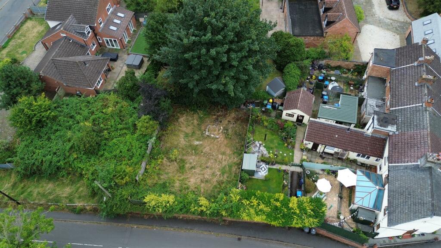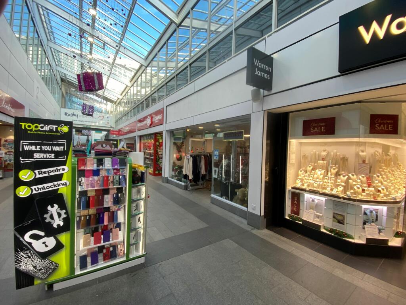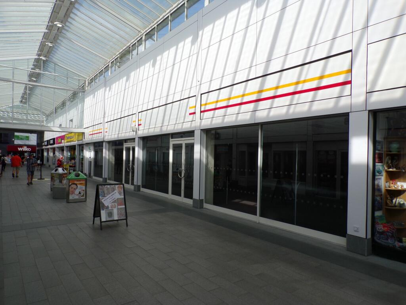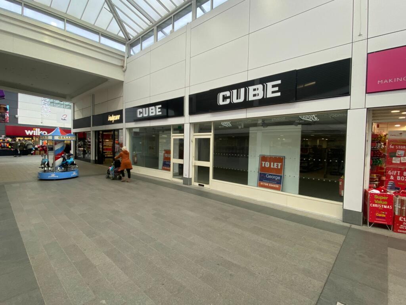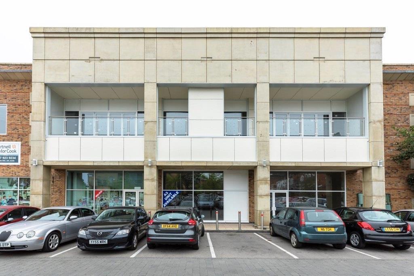Lower Hillmorton Road, Rugby, CV21
For Sale : GBP 339950
Details
Bed Rooms
3
Bath Rooms
1
Property Type
Semi-Detached
Description
Property Details: • Type: Semi-Detached • Tenure: N/A • Floor Area: N/A
Key Features: • A Spacious Three Bedroom Semi Detached Family Home • In Need of Modernisation and Refurbishment • Lounge and Separate Dining Room • Kitchen with Integrated Appliances • First Floor Family Bathroom with Four Piece Suite • Gas Fired Central Heating to Radiators and Upvc Double Glazing • Private Rear Garden, Ample Off Road Parking, Garage • Early Viewing Advised, No Onward Chain
Location: • Nearest Station: N/A • Distance to Station: N/A
Agent Information: • Address: 12 Regent Street Rugby CV21 2QF
Full Description: Another SALE AGREED by BROWN & COCKERILL ESTATE AGENTS - Similar properties URGENTLY required! If you are thinking of SELLING then please get in touch.Our expert and friendly team are on hand to help with any of your enquiries and can arrange for your FREE market and property appraisal.Our fully trained staff are licenced members of the National Association of Estate Agents and are available 6 days a week, from 9.00 a.m. to 6.00 p.m. weekdays and until 4.30 p.m. on Saturdays.We look forward to hearing from you!--------------------------------------------------------------------------------------------------------------------------------------------------------------------------------------------------------------------------Brown and Cockerill Estate Agents are delighted to offer for sale this spacious three bedroom semi detached family home located in the popular residential location of Hillmorton, Rugby. The property is of standard brick built construction and has a tiled roof.There are a range of amenities available within the immediate area to include a local convenience store, hairdressers, newsagents, hot food takeaway outlets and bus routes to Rugby town centre.The property is conveniently situated for easy commuter access to M1/M6/A5/A45 and A426 road and motorway networks and Rugby railway station offers a mainline intercity service to London Euston in under an hour and Birmingham New Street.In brief, the accommodation comprises of a spacious and welcoming entrance hall, a good sized lounge with feature bay window and gas fire, a separate dining room also with a feature bay window and gas fire and the kitchen which has integrated appliances to include a dishwasher, fridge and an electric oven with four ring gas hob with extractor over. Off the kitchen, there is an internal lobby which allows access from the front to the back of the property, a cloakroom/w.c., a utility area and a storage cupboard.To the first floor, there are three very well proportioned bedrooms, two with feature bay windows. The four piece fully tiled family bathroom comprises of a bath, recently refitted shower cubicle, w.c. and separate wash hand basin.The property benefits from gas fired central heating to radiators, Upvc double glazing (replaced by Everest ten years ago) and all mains services are connected.Externally, there is a private rear multi tired rear garden with space to the side providing ample scope for extension, subject to planning permission. To the front, there is ample off road parking, a hedged fore garden which is predominantly laid to lawn and a single garage with power and lighting connected.Early viewing is advised. No onward chain.Entrance Hall14' 3" x 6' 9" (4.34m x 2.06m)Lounge15' 8" x 12' 9" (4.78m x 3.89m)Dining Room15' 0" x 11' 0" (4.57m x 3.35m)Kitchen9' 2" x 8' 2" (2.79m x 2.49m)Lobby11' 8" x 3' 0" (3.56m x 0.91m)Cloakroom/W.C.5' 2" x 3' 1" (1.57m x 0.94m)Utility Area5' 3" x 3' 9" (1.60m x 1.14m)Storage5' 3" x 3' 9" (1.60m x 1.14m)Bedroom One15' 8" x 12' 9" (4.78m x 3.89m)Bedroom Two12' 4" x 11' 0" (3.76m x 3.35m)Bedroom Three10' 2" x 7' 9" (3.10m x 2.36m)Family Bathroom8' 9" x 8' 3" (2.67m x 2.51m)
Location
Address
Lower Hillmorton Road, Rugby, CV21
City
Rugby
Features And Finishes
A Spacious Three Bedroom Semi Detached Family Home, In Need of Modernisation and Refurbishment, Lounge and Separate Dining Room, Kitchen with Integrated Appliances, First Floor Family Bathroom with Four Piece Suite, Gas Fired Central Heating to Radiators and Upvc Double Glazing, Private Rear Garden, Ample Off Road Parking, Garage, Early Viewing Advised, No Onward Chain
Legal Notice
Our comprehensive database is populated by our meticulous research and analysis of public data. MirrorRealEstate strives for accuracy and we make every effort to verify the information. However, MirrorRealEstate is not liable for the use or misuse of the site's information. The information displayed on MirrorRealEstate.com is for reference only.
Real Estate Broker
Brown & Cockerill Estate Agents, Rugby
Brokerage
Brown & Cockerill Estate Agents, Rugby
Profile Brokerage WebsiteTop Tags
Likes
0
Views
35
Related Homes
