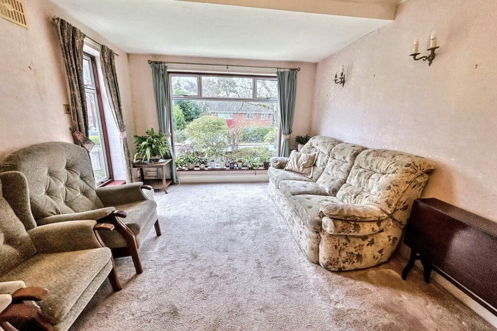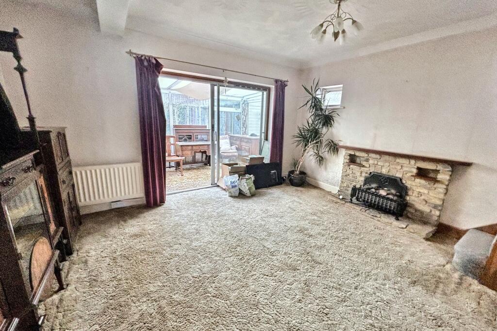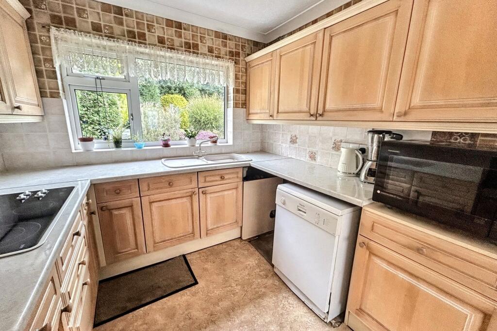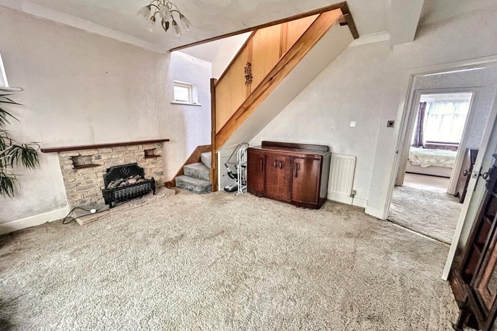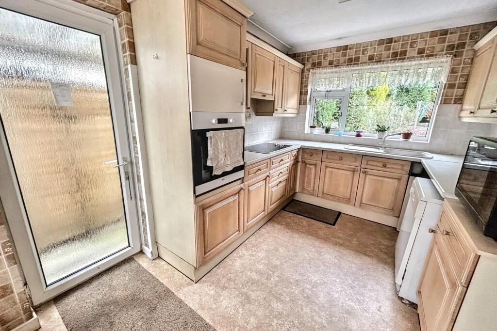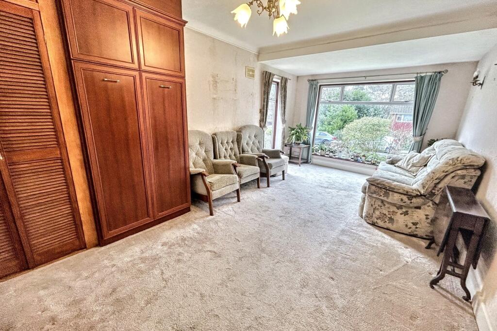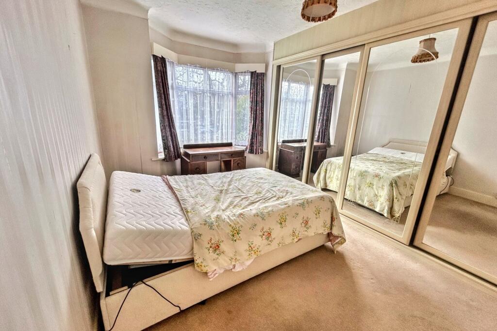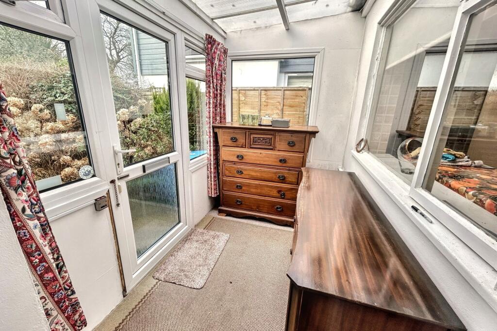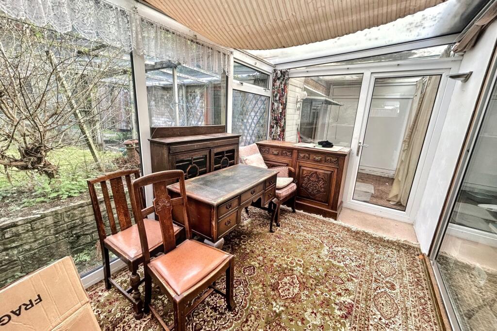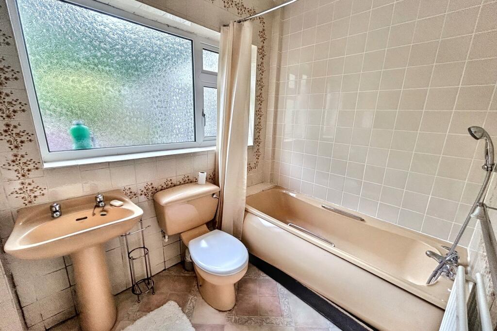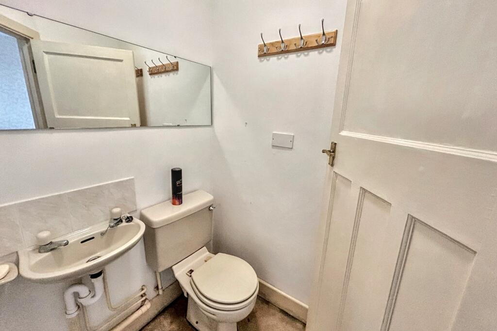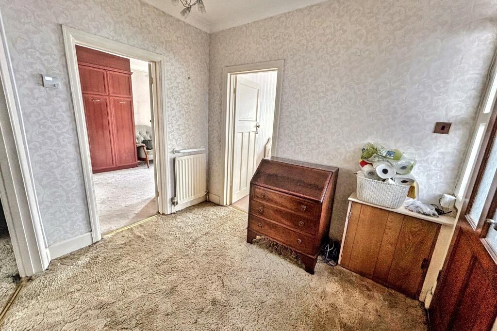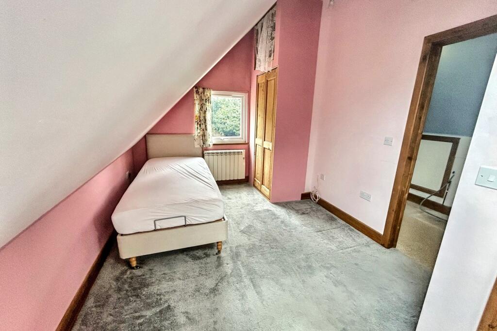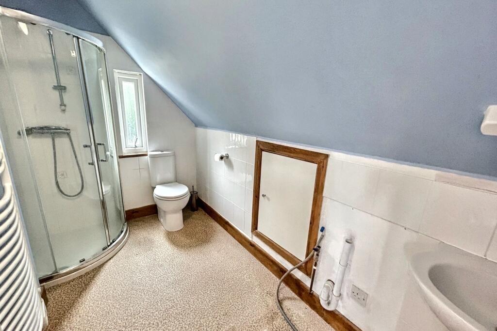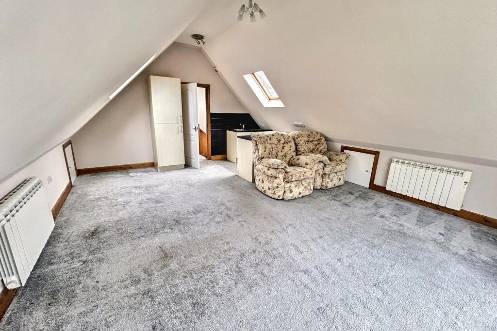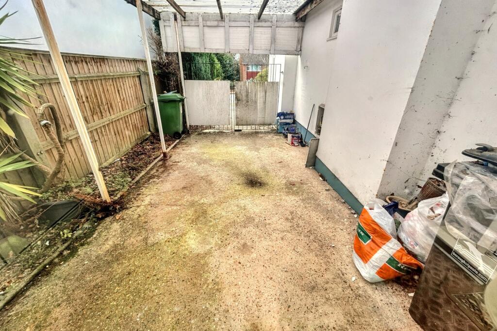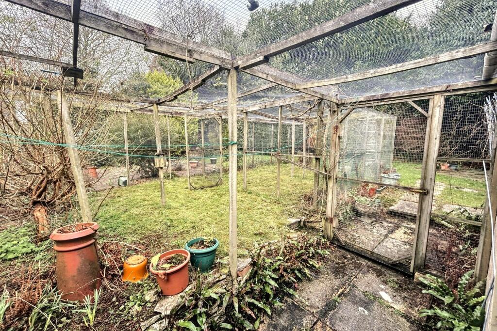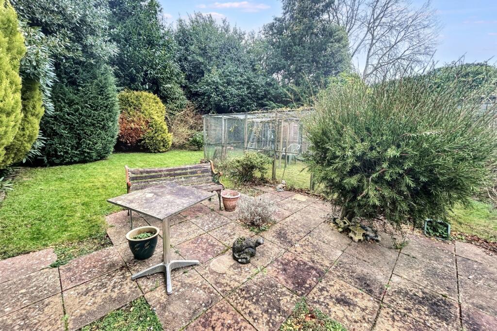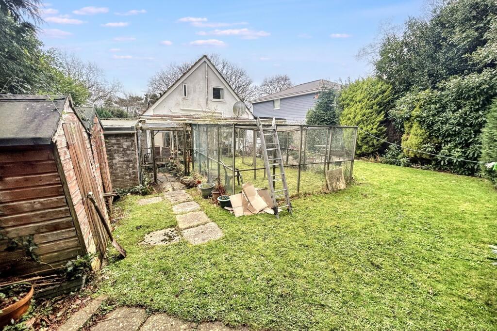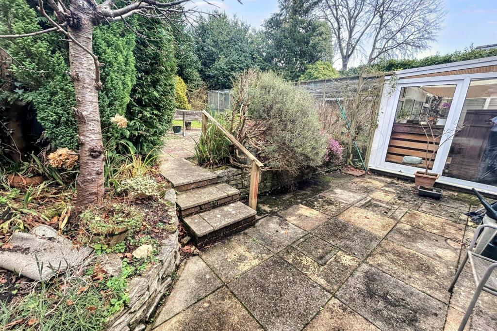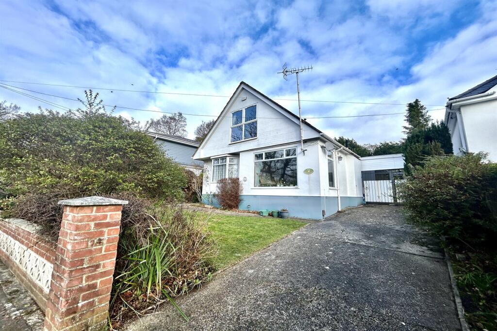Lower Parkstone
For Sale : GBP 775000
Details
Bed Rooms
3
Bath Rooms
1
Property Type
Detached
Description
Property Details: • Type: Detached • Tenure: N/A • Floor Area: N/A
Key Features: • 2 Reception rooms, kitchen/breakfast room • 3 Bedrooms, 2 bathrooms, WC • Conservatory, lean to • Garage, driveway • Gas heating, double glazing
Location: • Nearest Station: N/A • Distance to Station: N/A
Agent Information: • Address: 39 Haven Road, Poole, BH13 7LE
Full Description: A spacious chalet bungalow with excellent potential The property is set back on a quiet and sought-after position in a prime location on the fringe of Lilliput. This quiet location is conveniently within easy access to the shops of Lilliput Village and the award winning blue flag shores and beaches of Poole Harbour and Sandbanks. The property would benefit from complete modernisation and offers any potential buyer the chance to put their own stamp onto the property. Its current configuration sees a spacious three bedroom bungalow with 2 reception rooms, kitchen/breakfast room, conservatory, 2 bathrooms, WC, lean to, garage, drive and front and rear gardens.This prestigious road boasts some fine examples where properties have either been extended up or to the rear as the area blends itself to this exclusive level of development space. Of course, any changes to the property would be subject to necessary planning permissions and building regulations. Alternatively, the property also offers an excellent opportunity to simply continue its current configuration as a spacious bungalow and would be an excellent choice for someone downsizing or looking for a holiday home in arguably one of the best locations on the South Coast.Bunglows - particularly those in such a prime location and with potential - come to the market rarely and we would urge a quick viewing to avoid disappointment.Further benefits include gas fired central heating, double glazing and no forward chain.Entrance Porch 3.39m (11'1) x 1.68m (5'6) Entrance Hall 3.4m (11'2) x 2.51m (8'3) Lounge 3.4m (11'2) x 6.06m (19'11) Dining Room 4.49m (14'9) x 4.38m (14'4) Kitchen/Breakfast Room 2.6m (8'6) x 4.34m (14'3) Bedroom 3.33m (10'11) x 4.19m (13'9) Conservatory 4.63m (15'2) x 2.2m (7'3) Lean To 3.22m (10'7) x 2.28m (7'6) Bedroom 2.78m (9'1) x 4.36m (14'4) En Suite Shower Room 1.53m (5'0) x 3.18m (10'5) Bedroom 4.73m (15'6) x 6.07m (19'11) Garage 2.55m (8'4) x 5.25m (17'3) DRAFT DETAILSWe are awaiting verification of these details by the seller(s). ALL MEASUREMENTS QUOTED ARE APPROX. AND FOR GUIDANCE ONLY. THE FIXTURES, FITTINGS & APPLIANCES HAVE NOT BEEN TESTED AND THEREFORE NO GUARANTEE CAN BE GIVEN THAT THEY ARE IN WORKING ORDER. YOU ARE ADVISED TO CONTACT THE LOCAL AUTHORITY FOR DETAILS OF COUNCIL TAX. PHOTOGRAPHS ARE REPRODUCED FOR GENERAL INFORMATION AND IT CANNOT BE INFERRED THAT ANY ITEM SHOWN IS INCLUDED. These particulars are believed to be correct but their accuracy cannot be guaranteed and they do not constitute an offer or form part of any contract.Solicitors are specifically requested to verify the details of our sales particulars in the pre-contract enquiries, in particular the price, local and other searches, in the event of a sale.Additional Information Tenure: Freehold Utilities: Mains Electricity Mains Gas Mains Water - metered Drainage: Mains DrainageBroadband: Refer to ofcom website Mobile Signal: Refer to ofcom website Flood Risk: For more information refer to gov.uk, check long term flood risk Council Tax Band: EBrochuresBrochure
Location
Address
Lower Parkstone
City
N/A
Features And Finishes
2 Reception rooms, kitchen/breakfast room, 3 Bedrooms, 2 bathrooms, WC, Conservatory, lean to, Garage, driveway, Gas heating, double glazing
Legal Notice
Our comprehensive database is populated by our meticulous research and analysis of public data. MirrorRealEstate strives for accuracy and we make every effort to verify the information. However, MirrorRealEstate is not liable for the use or misuse of the site's information. The information displayed on MirrorRealEstate.com is for reference only.
Real Estate Broker
Goadsby, Canford Cliffs
Brokerage
Goadsby, Canford Cliffs
Profile Brokerage WebsiteTop Tags
prime locationLikes
0
Views
56
Related Homes









