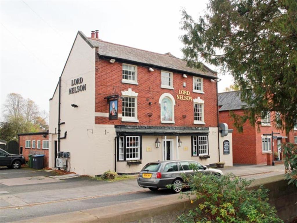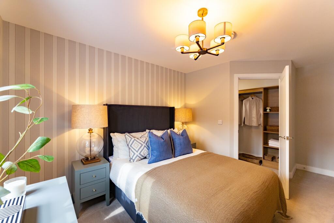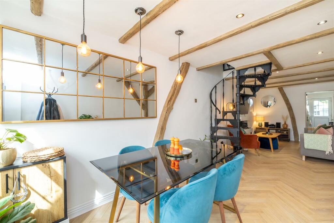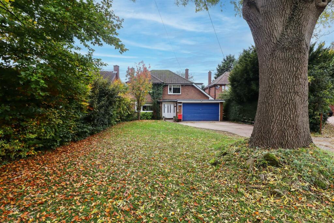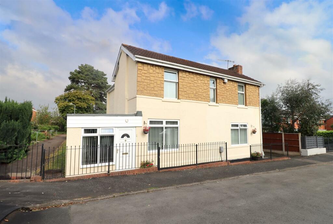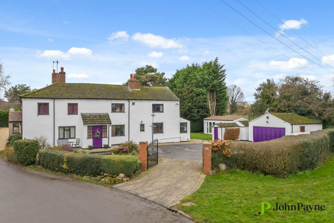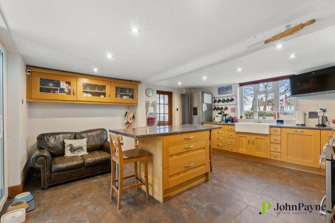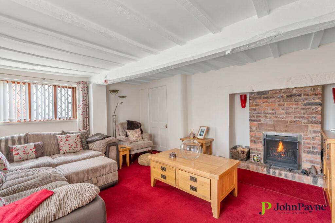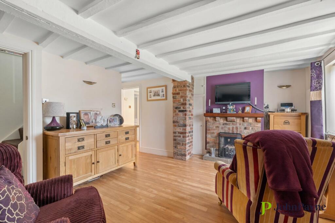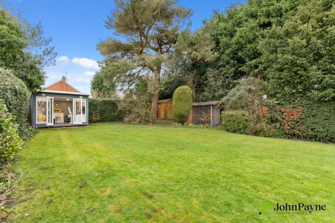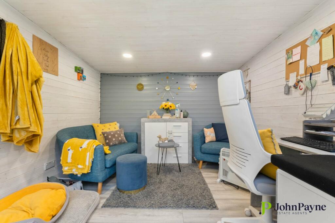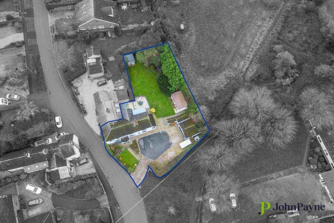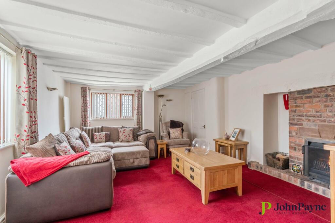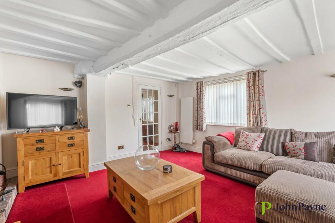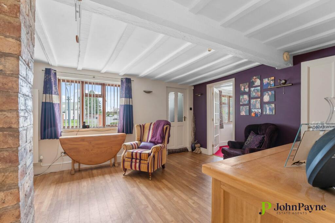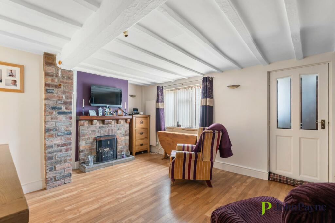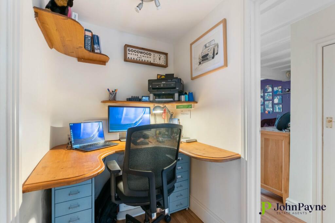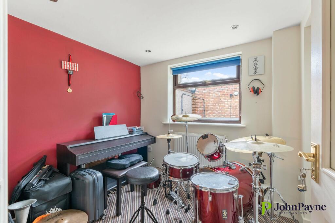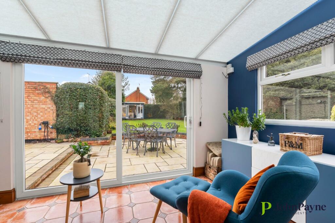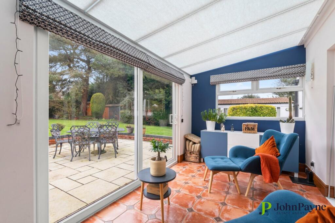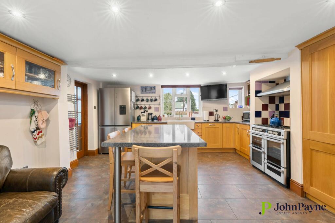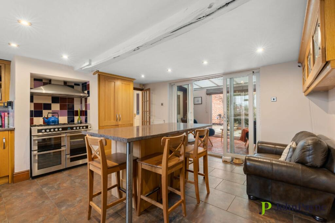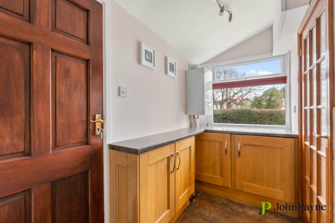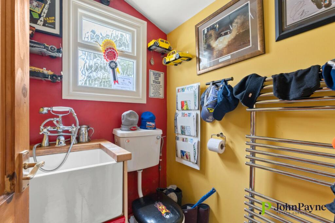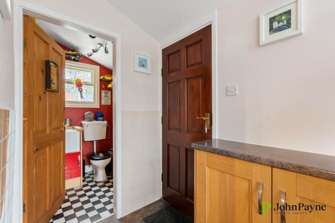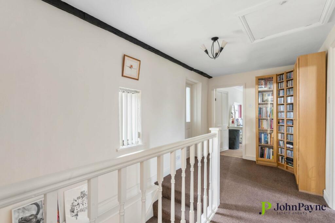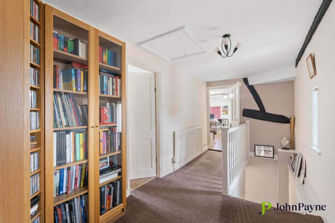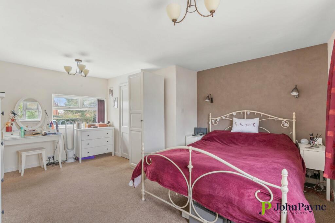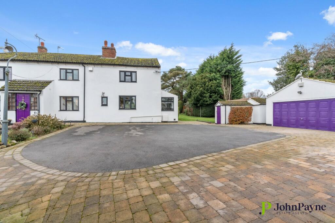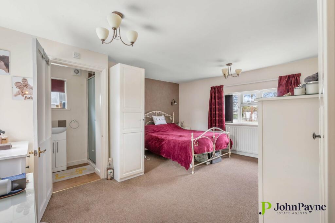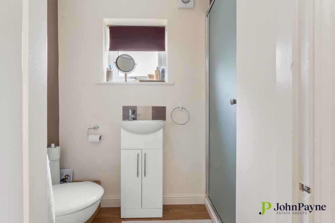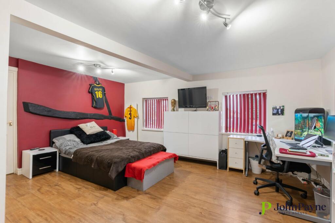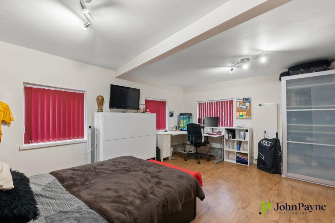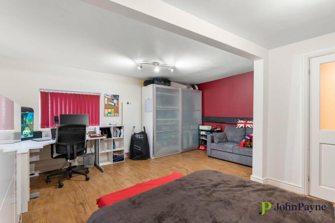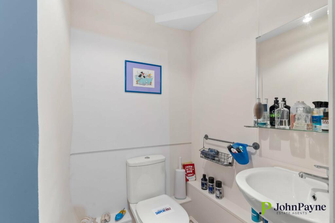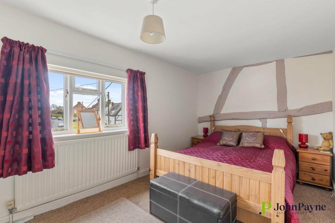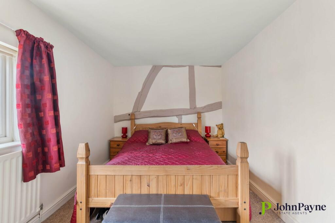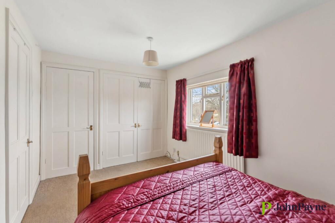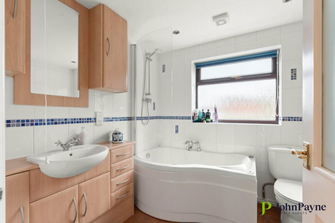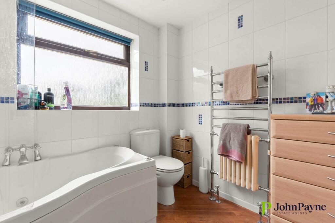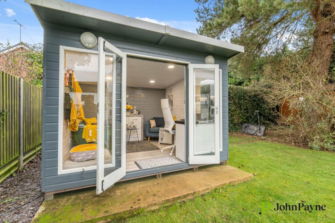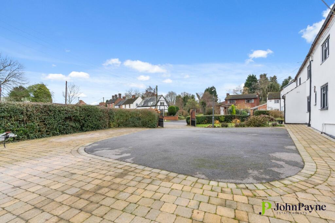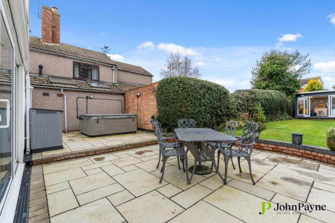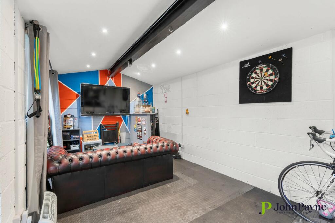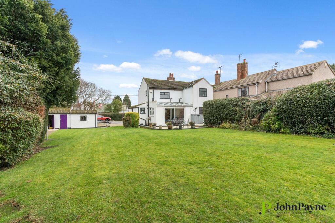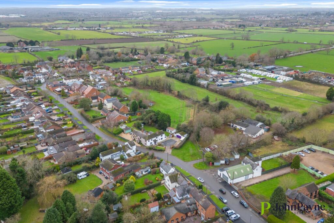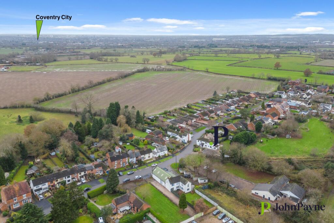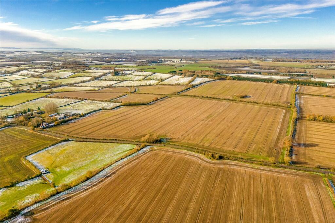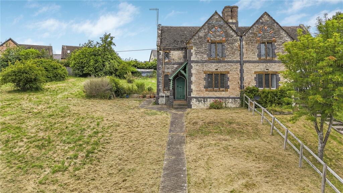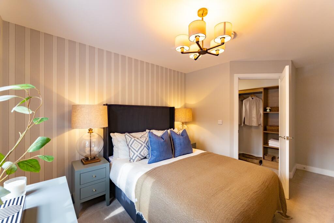Lower Road, Barnacle, Coventry, Warwickshire, CV7
For Sale : GBP 650000
Details
Bed Rooms
3
Bath Rooms
2
Property Type
Semi-Detached
Description
Property Details: • Type: Semi-Detached • Tenure: N/A • Floor Area: N/A
Key Features: • A substantial period family home in the heart of Barnacle • Sought after rural location on the outskirts of Coventry • Porch, three separate reception rooms and a useful study area • Spacious kitchen breakfast room, double glazed conservatory / sun room, utility and ground floor WC • Three double bedrooms, en suite bathroom and en suite cloakroom and separate family bathroom • Substantial plot with large driveway, double garage, home office/garden room, detached gym room, further brick outbuildings and stores and large patio area with lawn
Location: • Nearest Station: N/A • Distance to Station: N/A
Agent Information: • Address: 23 Warwick Row, Coventry, CV1 1EY
Full Description: Semi rural living at it’s best. A truly exciting opportunity to purchase a charming and deceptively spacious property with a stunning outlook in the heart of Barnacle village. On the outskirts of Coventry with excellent access to the nearby villages of Wolvey and Bulkington as well as to the nearby motorway network. Originally three separate cottages there is room for all the family here with delightful features such as an Inglenook fireplace, Belfast sinks and a light filled Sun Room enjoying beautiful views over the extensive Rear Garden. Practical features such as a dedicated Study ; ideal to work from home, a Utility Room for muddy boots after those countryside walks are skilfully married with a Kitchen Diner and three double Bedrooms. All this with period charm in a simply stunning location. Once you have enjoyed the delightful internal accommodation, venture outside where this property comes into it’s own. Beautifully mature gardens with even more to offer in the form of a fantastic Gymnasium and a Garden Room as well as brick built storage. Perhaps you are a budding artist looking for a studio to inspire you or do you need a large patio for entertaining friends? This property offers so many exciting options and with a large driveway providing parking for numerous vehicles, it really must be viewed. ApproachHardwood entrance door leads to:Porch EntranceWith Georgian style glazed windows, tiled flooring, light point and entrance door with inset sealed unit double glazed panels leads to:Dining Room4.85m x 4.62m (15' 11" x 15' 2")With hardwood sealed unit double glazed front window, feature brick open fireplace with built in cupboard to side of the chimney breast, feature designer radiator, laminate flooring, exposed brick pillar feature, wall light points, door leading off to staircase to the first floor, door to useful under stairs storage cupboard, TV aerial and telephone points and door then leads through to:Living Room4.83m x 4.6m (15' 10" x 15' 1")With hardwood sealed unit double glazed front window and further hardwood leaded light sealed unit double glazed window to the side elevation, two feature designer radiators, 'Inglenook' fireplace with open fire, wall light points, TV aerial and door to:Walk In Storage CupboardHaving ample storage and with built in cupboard units.Study AreaWith a bespoke fitted work top, power and light, matching flooring, part glazed door leads through to:Music Room2.4m x 2.26m (7' 10" x 7' 5")With uPVC hardwood effect double glazed rear window, central heating radiator, inset ceiling spot lighting, TV aerial and part glazed door to the conservatory.Kitchen Breakfast Room4.88m x 4.85m (16' 0" x 15' 11")Having a comprehensive range of fitted units comprising; central feature island part forming a breakfast bar, large three drawer storage base unit below, further range of fitted work tops with 'Belfast' style twin sink with antique style mixer tap and double door base cupboard below, integrated dishwasher, corner door base unit with sliding carousels, further range of base cupboards, large twin double door pantry style cupboard, drawer unit, Aga chimney with space for a range cooker with stainless steel cooker hood, space for American style fridge freezer, range of matching glass fronted display cabinets with open plate rack and shelving, uPVC double glazed windows to the front elevation, inset ceiling spot lighting, central heating radiator, tiled flooring, chrome towel radiator, door off to a utility and cloak room and uPVC double glazed sliding patio doors leading onto:Double Glazed Conservatory/Sun Room4.6m x 2.4m (15' 1" x 7' 10")With central heating radiator, tiled flooring, power and light, TV aerial point and patio doors out onto the rear garden.Useful Utility RoomWith fitted work top surfaces concealing space and plumbing for washing machine and dryer, low level double door base cupboard, wall mounted 'Valliant' gas fired combi boiler, uPVC double glazed front window, matching tiled flooring, hardwood door leading through to the outside and door leading off to:Ground Floor CloakroomWith 'Belfast' style sink below oak work top with mixer tap with shower attachment, low level WC, tiled flooring, chrome heated towel radiator and uPVC obscure double glazed rear window.First Floor LandinguPVC hardwood effect double glazed rear window, access to loft space with pull down loft ladder, central heating radiator, exposed beams and doors leading off to the following accommodation:Bedroom One4.83m x 4.8m (15' 10" x 15' 9")With uPVC double glazed window to the front elevation, central heating radiator, large double door built in wardrobe cupboard, two ceiling light points, two wall light points, further sealed unit double glazed window to the rear elevation and a door leading through to:En Suite Shower RoomWith modern white suite comprising; shower tray with 'Bristan' electric shower unit, shower screen, vanity wash hand basin and low level WC, tiled splash backs in modern and complimentary ceramics, attractive flooring, central heating radiator, extractor fan and uPVC obscure double glazed side window.Bedroom Two5.03m x 4.98m (16' 6" x 16' 4")With two uPVC double glazed windows to the front elevation, feature designer radiator, exposed beams, additional leaded light sealed unit double glazed window to the side, two ceiling light points and door through to:En Suite CloakroomWith modern white suite comprising; corner pedestal wash hand basin and low level WC, tiled splash backs, matching flooring and extractor fan.Bedroom Three4.2m x 2.62m (13' 9" x 8' 7")With hardwood sealed unit double glazed front window, central heating radiator, exposed beams, large double door built in wardrobe and additional single door built in cupboard with shelving.Family BathroomWith fully tiled white suite comprising; 'P' shaped Jacuzzi bath with mixer tap, mixer shower, shower screen, vanity wash hand basin, low level WC, electric shaver socket, attractive flooring, chrome heated towel radiator, extractor fan, inset ceiling spot lighting and uPVC hard wood effect obscure double glazed rear window.OutsideSituated on a prominent plot approached via block paved driveway with double opening wrought iron gates with brick pillars to a large tarmac and block paved driveway providing ample off road parking for between 8-10 vehicles, lawn garden area to the side with shaped flower beds, part boundary walling, privet hedging and wrought iron pedestrian gate leading to a block paved pathway.Substantial Double Garage5.82m x 5.28m (19' 1" x 17' 4")With steel shutter door, side pedestrian door, electric charging point and having power and light installed.OutbuildingsRange of three brick built outbuildings with pitched tiled roofs providing garden shed, coal store and wood store.Substantial Gym Room5.64m x 2.82m (18' 6" x 9' 3")With cavity wall construction with insulated flooring, twin double opening uPVC double glazed doors, pitched tile roof and having power and light installed.GardenThe garden itself then comprises; a large block paved patio area with outside tap leading onto a paved split level patio with room for hot tub, outside power and light. The remainder of the garden is mainly lawned being well screened with mature hedging, wooden garden shed, and dog kennel and run.Home Office / Garden Room3m x 2.95m (9' 10" x 9' 8")With power and light installed, internet access and double opening doors.BrochuresParticulars
Location
Address
Lower Road, Barnacle, Coventry, Warwickshire, CV7
City
Warwickshire
Features And Finishes
A substantial period family home in the heart of Barnacle, Sought after rural location on the outskirts of Coventry, Porch, three separate reception rooms and a useful study area, Spacious kitchen breakfast room, double glazed conservatory / sun room, utility and ground floor WC, Three double bedrooms, en suite bathroom and en suite cloakroom and separate family bathroom, Substantial plot with large driveway, double garage, home office/garden room, detached gym room, further brick outbuildings and stores and large patio area with lawn
Legal Notice
Our comprehensive database is populated by our meticulous research and analysis of public data. MirrorRealEstate strives for accuracy and we make every effort to verify the information. However, MirrorRealEstate is not liable for the use or misuse of the site's information. The information displayed on MirrorRealEstate.com is for reference only.
Real Estate Broker
John Payne Estate Agents, Coventry
Brokerage
John Payne Estate Agents, Coventry
Profile Brokerage WebsiteTop Tags
CoventryLikes
0
Views
5
Related Homes
